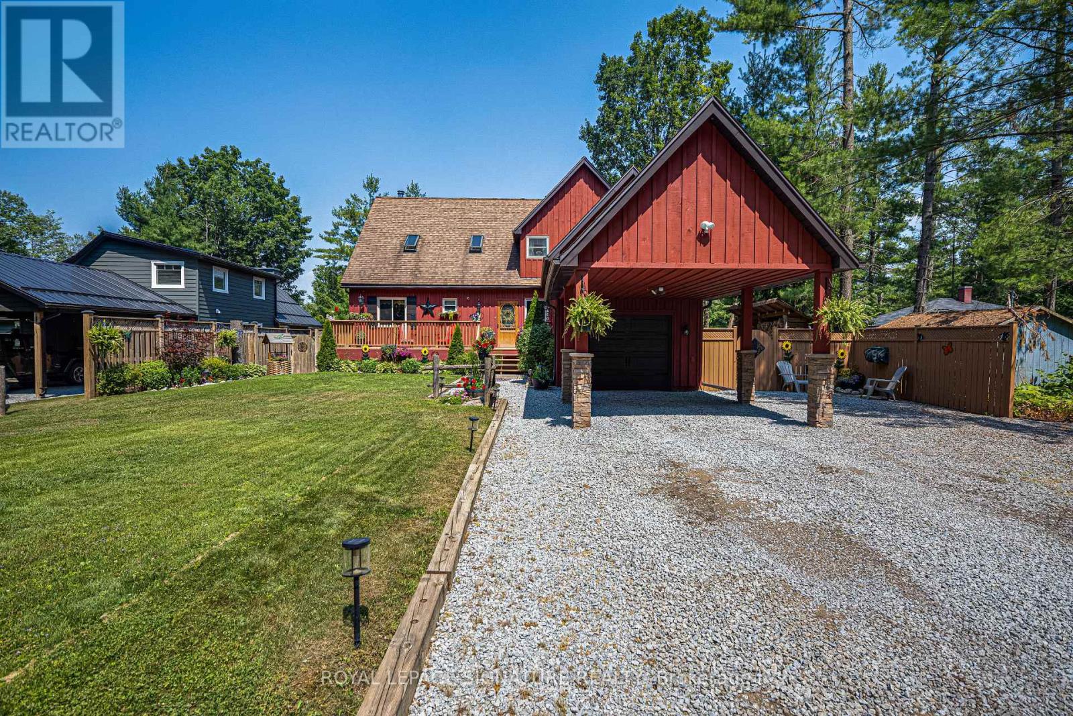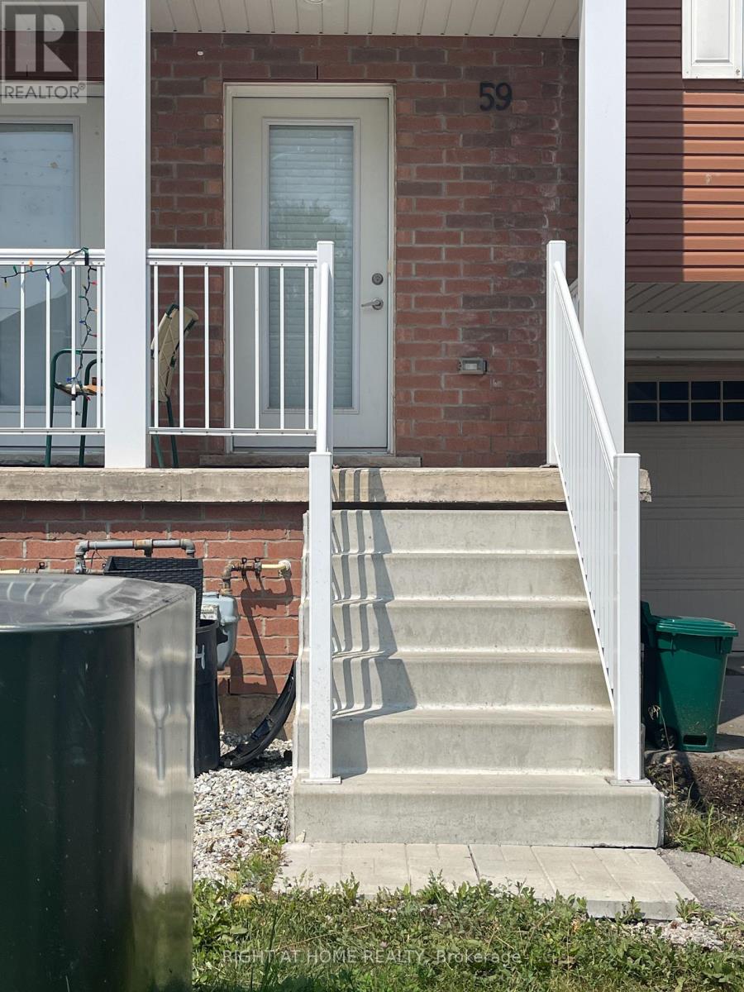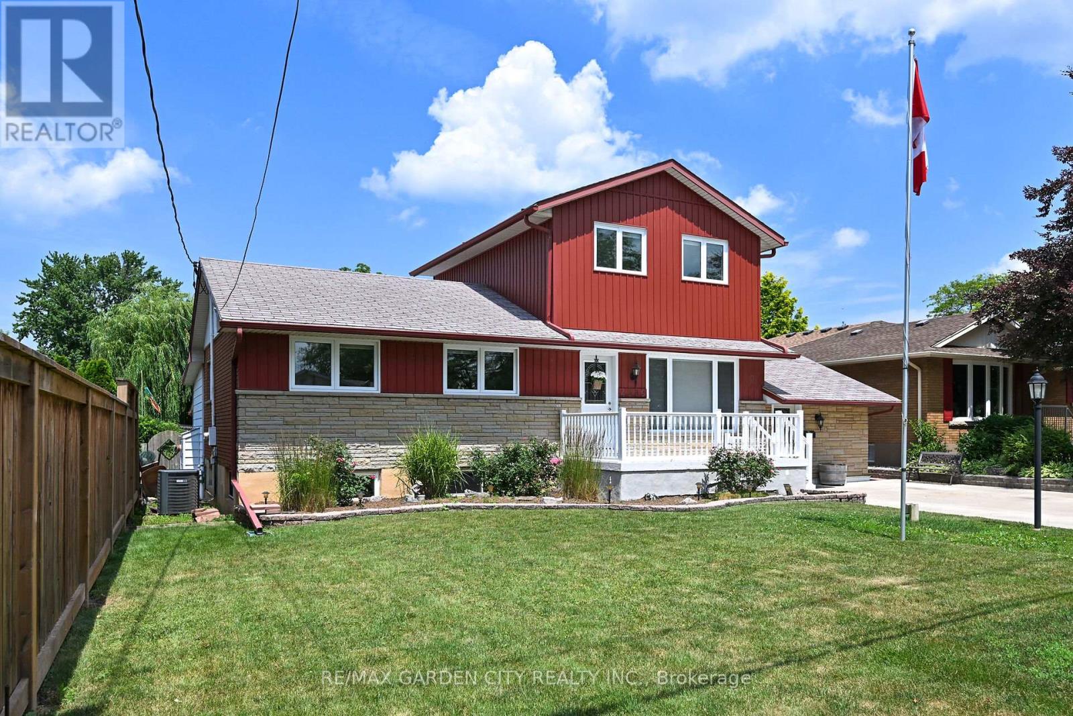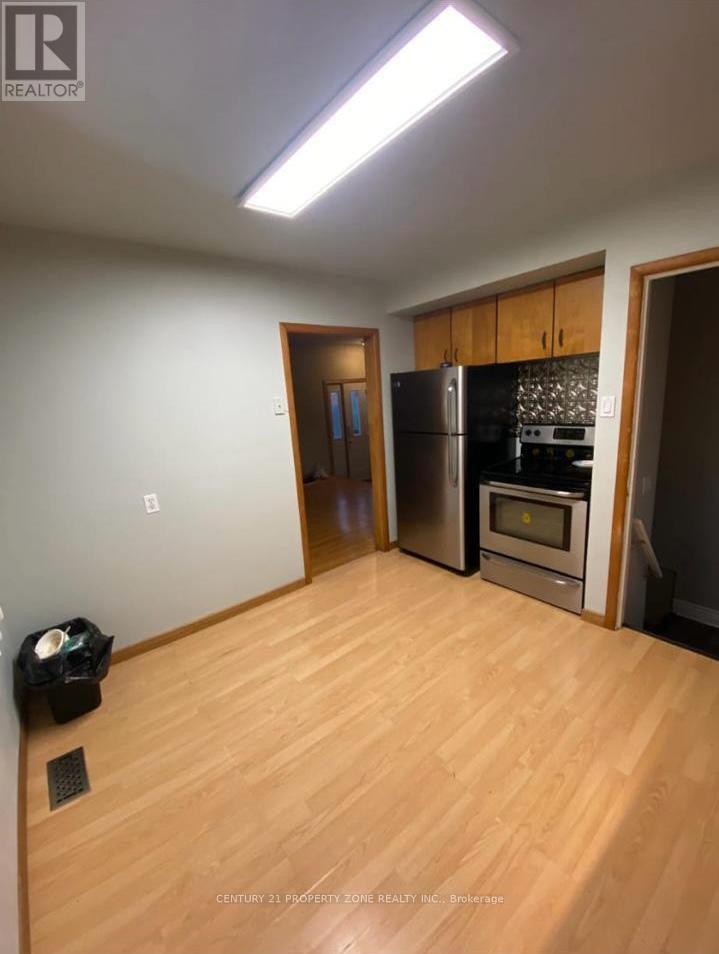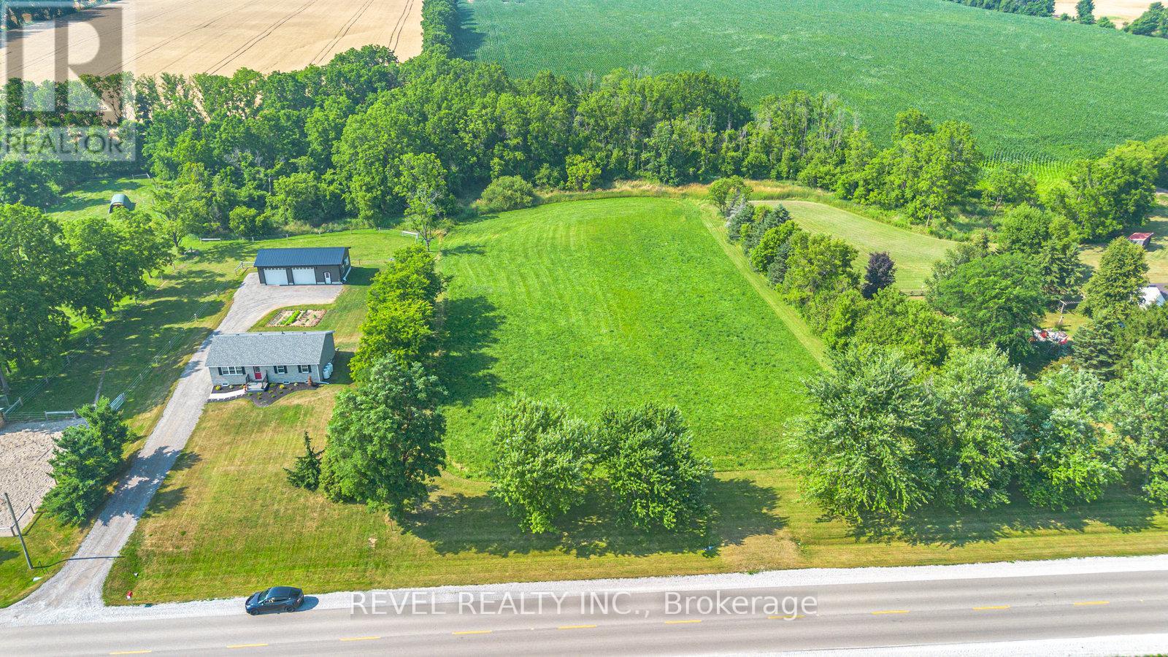4315 - 87 Peter Street
Toronto, Ontario
Welcome to this stunning, light-filled one-bedroom suite perched on a high floor in the prestigious Noir Condominiums. Featuring a smart and functional open-concept layout with soaring 9' ceilings, elegant hardwood floors, and floor-to-ceiling windows that flood the space with natural light. Enjoy seamless indoor-outdoor living with a spacious open balcony offering panoramic south-facing views. The modern kitchen is equipped with sleek quartz countertops and ample storage. Additional highlights include ensuite laundry and generous closet space. Ideally located in the heart of Toronto's vibrant Entertainment and Financial Districts, steps from world-class dining, shopping, parks, TIFF, theatres, the PATH, and major attractions. TTC transit is right at your doorstep. (id:35762)
Right At Home Realty
153 Stanley Road
Kawartha Lakes, Ontario
Postcard Perfect Waterfront Living! This beautifully maintained 3+1 bedroom, 3 bath year-round home offers big boat access to the Trent Severn Waterway and features cathedral ceilings, hardwood floors, and a floor-to-ceiling stone fireplace in an open-concept layout with multiple walkouts to a large deck showcasing stunning water views. The finished lower level includes a spacious rec room, games area, and elevated wet bar-ideal for entertaining. The primary suite boasts a walkout balcony, 5-piece ensuite, walk-through closet, and private studio/office space. Enjoy a sandy beach area, deep water access, covered wet slip, plus attached and detached garages for all your waterfront lifestyle needs. (id:35762)
Royal LePage Signature Realty
817 - 212 King William Street
Hamilton, Ontario
Spacious 2 bed, 2 bath corner unit with den and 287 sq ft wraparound balcony offering panoramic views of the lake, escarpment, and city skyline. This 960 sq ft suite features floor-to-ceiling windows, 9 ft smooth ceilings, modern kitchen with stainless steel appliances and soft-close cabinetry, and laminate flooring throughout. Den with sliding doors is ideal for a home office or guest space. Enjoy top-tier amenities including a fitness centre, rooftop terrace, party room, pet spa, and more. Steps to transit, GO Station, shopping, dining, schools, and easy highway access. (id:35762)
Right At Home Realty
59 Denistoun Street
Welland, Ontario
Experience exceptional income potential with this modern 3-storey freehold townhome, featuring a rare above-ground, self-contained studio apartment ideal for rental income or extended family living. This nearly new 4-bedroom, 3.5-bath property offers a bright, open-concept layout with high ceilings, large windows, and stylish, carpet-free finishes throughout. The main level showcases a contemporary kitchen with sleek cabinetry, a center island, and sliding doors that open to a private deck and fenced backyard. Upstairs, enjoy the convenience of same-level laundry, three spacious bedrooms, two full bathrooms, and a primary suite with a walk-in closet and ensuite access. The lower-level studio includes its own kitchen, full bathroom, in-suite and a private entrance with a walkout to the backyard perfect for generating additional income. Located just steps from the Welland Canal and close to transit, shopping, and amenities, you're only minutes from Niagara College, Seaway Mall, Hwy 406, Brock University, and Niagara Falls. A rare opportunity to live and invest in one of Niagaras most convenient and connected locations! (id:35762)
Right At Home Realty
59 Denistoun (Upper) Street
Welland, Ontario
For Lease. 3 Bedroom,Unit Townhouse Situated On A Quiet Cul-De-Sac.This Unit Boast Beautiful View And Large Windows Offering Natural Light Throughout.Spacious Living/Dinning/Kitchen Leads To A Spacious Balcony. Primary Bedroom His & Her Closet & 4 Pcs.Ensuite Bath. Close To Shops, Schools, Grocery And Trails. This Is A Must See. Tenant To Pay 70% Utilities (id:35762)
Right At Home Realty
4889 Cherrywood Drive
Lincoln, Ontario
PACIOUS 3 +1 BEDROOM BUNGALOFT WITH OPEN CONCEPT DESIGN located in most desirable hillside neighbourhood. Fully finished with second kitchen. Ideally suited for multi-generational home. Private backyard with covered verandah overlooking pool. Bright and sunny living room with hardwood floors. Great kitchen overlooking expansive dining room with wall-to-wall windows taking in the garden views. Main floor bedrooms with 4pc bath. Main floor family room with gas fireplace and door leading to large covered deck. Hobby room off kitchen. Staircase to loft leads to spacious bedroom & ensuite bath. Lower level with oversized windows offers possible in-law accommodation with additional bedroom, full bath, Kitchen with appliances, laundry & storage. Long concrete double driveway. Private backyard with pool, covered verandah, patio, shed & workshop. OTHER FEATURES INCLUDE: C/Air, C/VAC, appliances in both kitchens, 3 bathrooms, washer and dryer, freezer, built-in microwave. 200 amp service, front yard sprinkler system. Short stroll to schools, downtown & Bruce Trail, parks & wineries. Easy access to QEW. Some photos virtually staged. (id:35762)
RE/MAX Garden City Realty Inc.
1192 Kaladar Drive
London East, Ontario
Solid 3+2 bedroom, 2 bathroom bungalow sitting on a large (60x125) private lot, close to Fanshawe on a beautiful tree lined street is ready for a little elbow grease to make it sparkle! Bedrooms are all good sized with sufficient closets, kitchen layout is practical, original hardwood in living area. Lower level has a huge rec room that could easily fit another bedroom, the flooring has been updated, larger windows let in plenty of light and there is ample storage space. This homes location is not only practical, close to shopping, the airport, easy highway access, schools, playgrounds, rec centre, but it is also in one of London's established neighborhood. A large concrete front porch is the perfect spot for morning coffee or ending a day with an evening beverage! (id:35762)
Century 21 Property Zone Realty Inc.
13 Iron Bridge Court
Haldimand, Ontario
Located in a highly sought-after area of Caledonia, this spacious end-unit bungalow townhome offers 1,295 sq. ft. of beautifully designed main level living. The bright and open layout with 9-foot ceiling features a custom kitchen with granite countertops, seamlessly flowing into a generous living area with oversized sliding doors leading to an upper-level deck overlooking a serene park like setting, and is complete with a gas BBQ hookup. The main floor primary bedroom is filled with natural light from 2 windows, complete with a walk-in closet and private 3 piece ensuite. Plus enjoy the convenience of main floor laundry. The lower level expands your living space with an additional 1,240 sq. ft., featuring a cozy gas fireplace, a large recreation room with ample natural light from its window and sliding doors, a third bedroom, a 4piece bathroom, and plenty of storage. Step outside to enjoy the walkout patio, a 195ft deep landscaped yard, custom water features, and newly installed composite decking - perfect for relaxing or entertaining. Additional highlights include a two-car garage and a driveway with parking for four more vehicles, California shutters throughout, and a built-in ceiling speaker system for premium sound. Plus, enjoy peace of mind with updated mechanicals, including a new furnace, air conditioner, and water heater, all replaced in 2020. Dont miss this exceptional home in a prime location! (id:35762)
RE/MAX Escarpment Realty Inc.
Pt Lt 15 Conc 3 Norfolk County Road 19
Norfolk, Ontario
Discover the perfect canvas for your dream home on this stunning 2.37-acre lot just outside the charming hamlet of Boston in Norfolk County. With an impressive 200 feet of road frontage and backing onto the peaceful Boston Creek, this property offers over 450 feet of scenic water frontage an ideal setting for nature lovers and those seeking privacy. A stamped site plan, driveway and culvert are already in place, providing a head start on your custom build. Enjoy the tranquility of rural living while being just a short drive to nearby towns, amenities, and all that Norfolk County has to offer. Don't miss this rare opportunity to own a premium piece of land in a desirable location. (id:35762)
Revel Realty Inc.
F001-A - 764 Gardiners Road
Kingston, Ontario
If you're looking to establish your Quick Service Restaurant brand or franchise in an exceptional plaza with extremely high demand, then look no further than this opportunity at Riocan Centre Kingston. Strategically situated at the intersection of Gardiners Road and Taylor Kidd Boulevard, this power centre boasts high visibility and accessibility. With ample parking and proximity to public transit, it ensures convenience for both tenants and customers. This fully built out and brand new Quick Service Restaurant is the ideal setup for franchise models and growing concepts. Equipped with a large exhaust hood, traditional open kitchen concept, seating for 20, plenty of fridge and freezer space, prep area, and so much more, this opportunity lends itself well to many conversions. With the only Indian use available in the plaza, buyers are able to convert to their own Indian restaurant brand or shawarma brand among other uses. Long lease term in place with just under 10 years remaining with 2 additional 5 year renewal options leaving you secure for the future. Please do not go direct or speak to staff. Your discretion is appreciated. (id:35762)
Royal LePage Real Estate Services Ltd.
Bsmnt - 707 Mohawk Road
Hamilton, Ontario
Opportunity to live in Ancaster heights, Ancaster's prestigious neighbourhood. Offering freshly finished, never lived-in basement premises with 2 large bedrooms, full bathroom, 1 parking space, kitchen with granite counter, over the stove microwave with built in ventilation, laundry room with brand new appliances, rooms partially furnished with bed frame, side tables and lamps. Large closets for both rooms, one walk in, pantry/linen closet. Great house for young family, with green space and parks nearby as well as trails. Located in the heart of old ancaster. Close to highway 403 East for Toronto and Lincoln Alexander Parkway for Hamilton. Costco, Sobeys, McDonalds, restaurants and other chain stores are nearby. Looking for great tenants for this great prestigious premises. (id:35762)
RE/MAX Real Estate Centre Inc.
56 Gort Avenue
Brant, Ontario
Introducing this never lived in, newly built two storey townhome in Riverbank Estates. Walking distance to parks and trails, this townhome is perfect for those who enjoy the great outdoors. Located near the Nith River and Barker's bush walking trails along the Nith River Peninsula, with convenient access to Lions Park. An open concept, carpet-free main floor offers loads of space. The kitchen has a huge island with breakfast bar and tons of cupboard space. The living room has a cozy electric fireplace built into the wall, perfect for snuggling up with a good book. A large master bedroom with a three-piece ensuite and walk-in closet. Two more generously sized bedrooms on the second floor along with a four-piece bathroom and a loft/media space that allows your imagination to run wild with uses. Conveniently located second floor laundry makes chores a breeze. A large garage and parking for two more cars in the driveway rounds out this gem! There is convenient highway access and is located close to downtown Paris. Welcome Home! RSA. (id:35762)
RE/MAX Escarpment Realty Inc.


