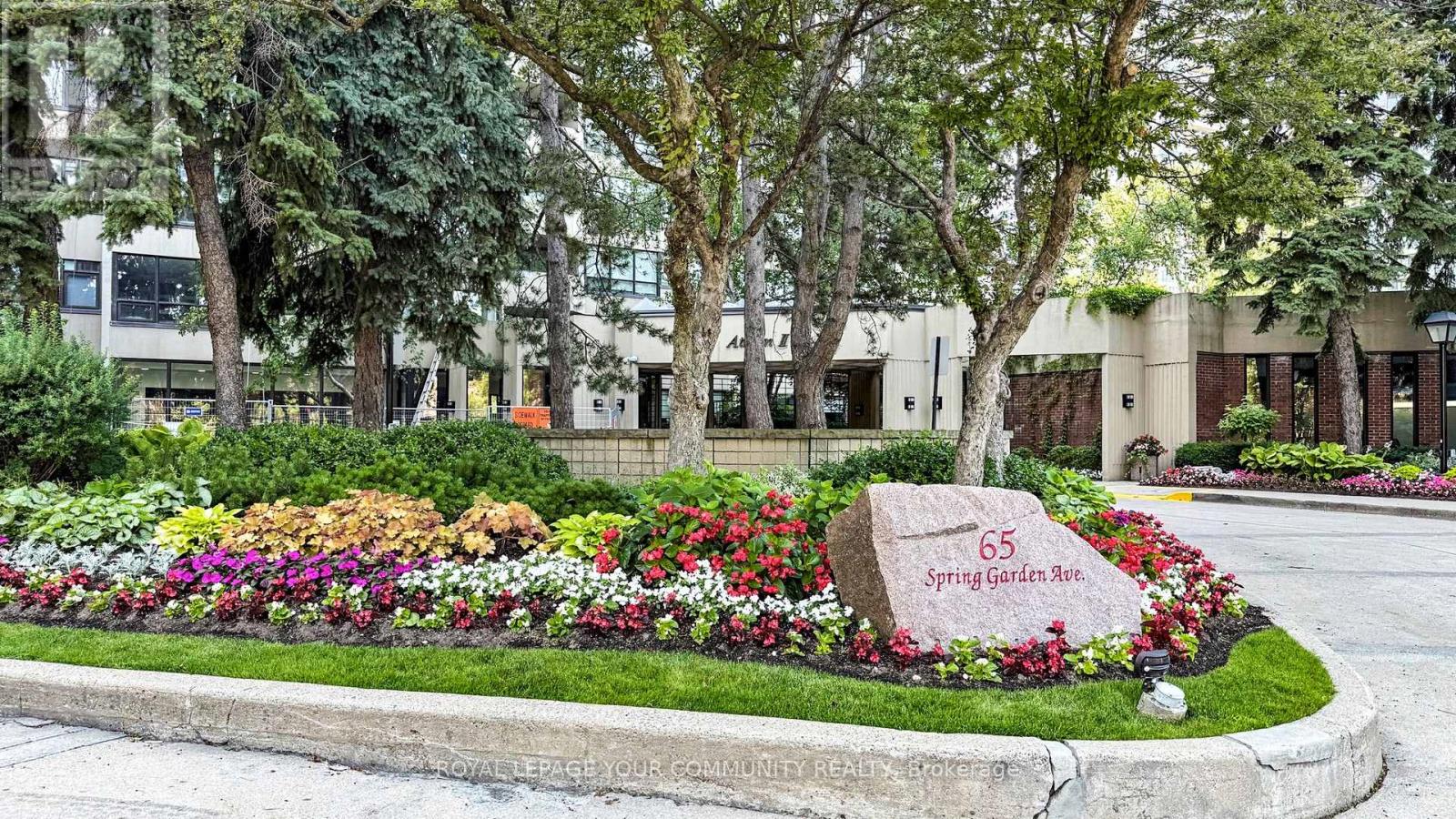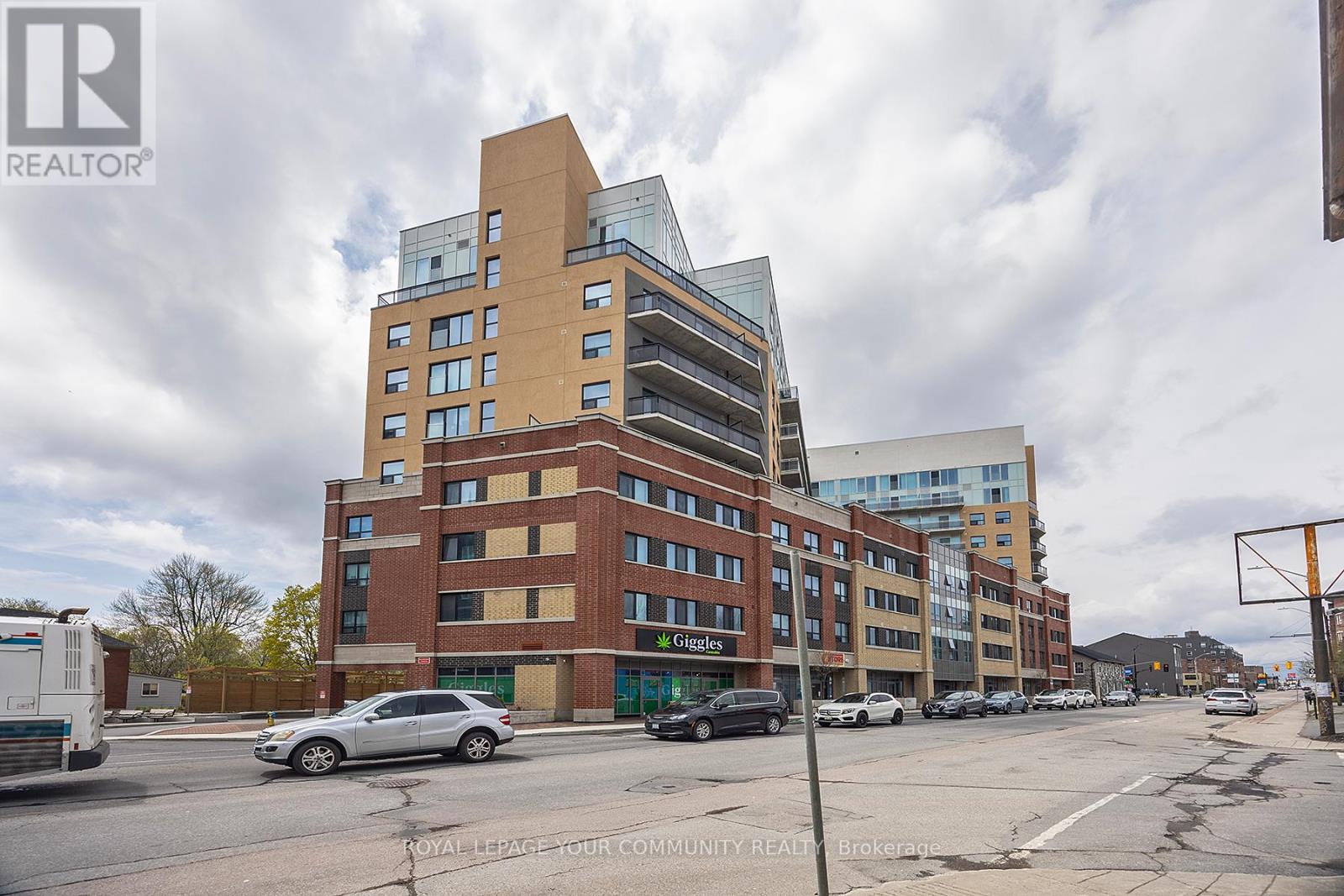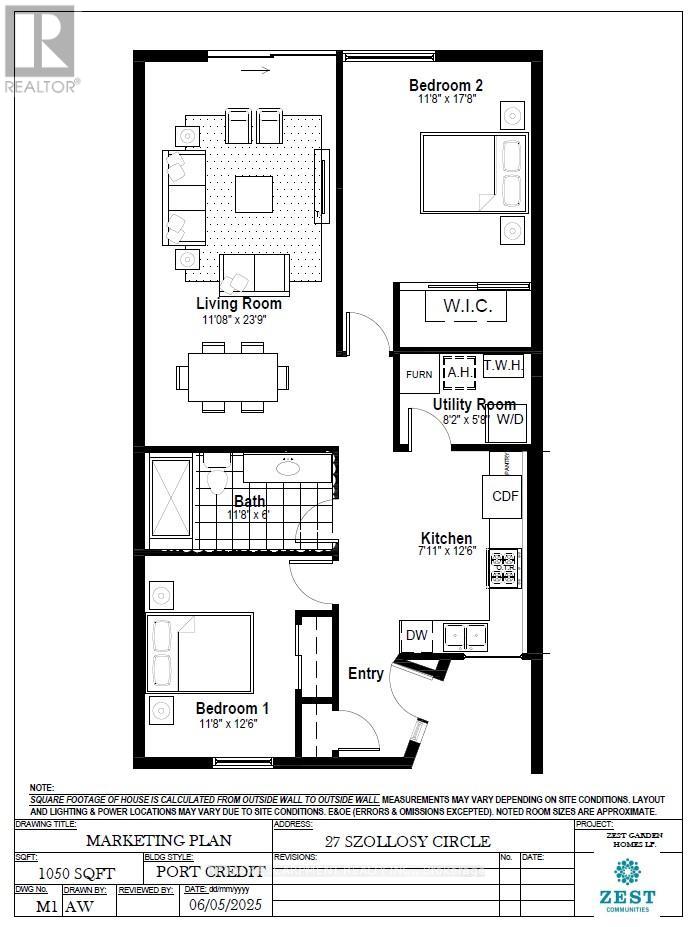1202 - 17 Barberry Place
Toronto, Ontario
Charming Luxury One Bedroom Apartment. High Level N/E Exposure W/Balcony. One Minute To Subway, Transit, Loblaws, Ymca, Bayville Village... 24/7 Concierge, Library, Gym, Swimming Pool, Sauna, Party/Games Room, Virtual Golf, Bbq Area, Visitor Parking... (id:35762)
Union Capital Realty
2316 - 25 The Esplanade
Toronto, Ontario
Prepare to be captivated by a truly special opportunity at the prestigious 25 The Esplanade: a sprawling one-bedroom-plus-den suite brimming with enviable size and offering great city views. We're talking about nearly 1000 square feet, a true rarity in the city, offering you the freedom to truly live and breathe! Imagine waking up every day to a picture-postcard vista of Toronto's dazzling downtown skyline and the shimmering expanse of Lake Ontario! Step inside and feel the possibilities unfold within nearly 1000 square feet of living space! This isn't just a condo; it's a huge fully updated home ready for you to make it your own. This is the perfect urban sanctuary, tailored precisely to your tastes. This gem has already been treated to luxurious upgrades, featuring elegant flooring throughout and a sleek, modern kitchen boasting contemporary cabinetry and gleaming stainless steel appliances. Need a guest room, home office, or a media haven? The massive den offers incredible versatility, easily transforming into a comfortable second bedroom. Huge primary bedroom and indulge in spa-like tranquility in the beautifully updated bathrooms, complete with thoughtful details. Closet organizers ensure everything has its place, while the huge open concept living and dining area create a comfortable space without sacrificing on layout. This condo has ample room for entertaining family and friends or quiet nights in. And yes, you read that right!..this iconic building with excellent amenities, offers condo fees that are ultra-low, and all utilities are included! Living at 25 The Esplanade isn't just about a stunning condo; it's about embracing a vibrant downtown lifestyle. You're at the heart of it all, with the pulse of the city just outside your door. This renovated luxury condo, with its abundance of space, breathtaking views, and unbeatable value, is an opportunity you simply can't afford to miss! This is a top-tier condo in the coveted St. Lawrence Market neighbourhood! (id:35762)
Right At Home Realty
2210 - 65 Spring Garden Avenue
Toronto, Ontario
Welcome to this stunning (1,873 Sqft) condo with 3-bedroom + den (solarium), perfectly positioned in one of the most sought-after locations in Torontojust a 2 minute walk to the Yonge and Sheppard subway station. This prime location offers unmatched convenience, with easy access to the citys best shops, restaurants, parks, and entertainment options, all within walking distance. Step into this fully renovated unit, where modern design meets luxury. The spacious open-concept layout is flooded with natural light, creating an inviting atmosphere perfect for both relaxation and entertaining. The highlight of the condo is its high-end kitchen, which has been completely upgraded with top-of-the-line appliances, sleek cabinetry, and a large central island, ideal for prepping meals or casual dining. Whether you're a seasoned chef or someone who enjoys the occasional home-cooked meal, this kitchen offers everything you need to make cooking a pleasure. This condo also features two fully renovated bathrooms, both equipped with glass-enclosed showers and modern finishes. The ensuite bathroom, part of the master retreat, is designed for both comfort and style, while the secondary bathroom offers the same level of luxury and sophistication. Every detail in this condo has been carefully crafted to ensure both style and comfort. From the sleek hardwood floors to the modern fixtures and finishes, this condo offers a lifestyle of elegance and convenience. 2 parking spots are included, The condo also boasts a breathtaking view, with mostly west-facing windows and some northern exposure, giving you stunning sunsets and city skyline vistas. Whether you're a busy professional or a growing family, this unit provides everything you need to enjoy the best of city living. This is the perfect blend of comfort, style, and location. (id:35762)
Royal LePage Your Community Realty
35 Santos Drive
Haldimand, Ontario
Discover an exceptional opportunity to lease this stunning 3-year-new executive detached home built by Empire Homes in the highly sought after empire Avalon community, available starting September 1, 2025. Located at 35 Santos Drive, this impeccably designed residence offers 4 spacious bedrooms and 3 modern bathrooms, featuring hardwood flooring on the main and second levels, and 9-foot ceilings on the main floor for an airy, open-concept layout. The gourmet kitchen boasts stainless steel appliances and contemporary finishes, perfect for culinary enthusiasts. The primary bedroom impresses with a luxurious ensuite and a generous walk-in closet, while the second bedroom also offers a large walk-in closet. The remaining bedroom also a generous size. Complemented by a convenient office space on the second level. The unfinished basement includes laundry facilities, providing ample space for storage or a potential rec area. Enjoy close proximity to golf courses, community parks, the Grand River, scenic walking trails, and easy access to Highway 403, Hamilton Airport, shopping, schools, the Amazon Fulfillment Centre, and close proximity to downtown Caledonia! Don't miss out, schedule your viewing today! (id:35762)
Homelife/miracle Realty Ltd
223 - 652 Princess Street
Kingston, Ontario
Nestled in the heart of a vibrant student community and just moments from Queens University, this delightful 1-bedroom apartment opens its doors to welcome you to a harmonious blend of comfort and convenience. Available for lease from June 1st, this fully furnished space is specifically designed with the university student in mind, combining all the comforts of home with the excitement of campus life. Walk through the door and feel at home, with a plush couch, a well-placed desk, and a snug bed. Convenience is king here, with in-suite laundry facilities providing the autonomy to do laundry on your schedule. The kitchen, complete with a stove, fridge, dishwasher, and microwave is ready for everything from quick snacks to gourmet meals. The buildings amenities enrich your lifestyle, with a party/meeting room available for socializing and collaborative study sessions, a fitness room to keep up with your health regime, and a rooftop patio for moments of relaxation or social gatherings with a scenic backdrop. Situated just a stones throw from the vibrant campus, the apartment is an ideal home for students who wish to balance academic demands with a fulfilling social life. The nearby area is bustling with popular restaurants, grocery stores, and entertainment options, ensuring that everything you need is readily accessible. (id:35762)
Royal LePage Your Community Realty
17 Tami Crescent
Grimsby, Ontario
Welcome to your dream home on a quiet crescent in the heart of Grimsby! Fully and tastefully renovated throughout, this beautiful home offers the perfect blend of style, function, and location. Featuring 3 spacious bedrooms, 3 full bathrooms plus a main floor powder room, this home is ideal for couples or families looking for comfort and room to grow. Enjoy the benefits of a permitted addition, creating even more space to love. Step outside into your own private backyard oasis a tranquil, fully landscaped retreat complete with an in ground saltwater pool, cabana, covered BBQ area, and lush green surroundings perfect for entertaining or unwinding. Inside, you'll find an inviting kitchen with gas stove, large island for entertaining, spacious 8-person dining area, main floor laundry, and a fully finished basement for added living space. Surrounded by green space and parks, this home sits on a quiet, family-friendly street just steps to local schools, recreation centre, grocery stores, and more. Conveniently located between Grimsby on the Lake with its scenic walking trails and downtown Grimsby, where charming local shops and restaurants await. This home is truly move-in ready and offers outstanding value. (id:35762)
RE/MAX Escarpment Realty Inc.
27 Szollosy Circle
Hamilton, Ontario
Welcome 27 Szollosy Circle, located in the much sought after gated community of St. Elizabeth Village! This home features 2 Bedrooms, 1 Bathroom, eat-in Kitchen, large living/ Dining room for entertaining, and utility room. Whether you envision modern finishes or classic designs, you have the opportunity to create a space that is uniquely yours. Enjoy all the amenities the Village has to offer such as the indoor heated pool, gym, saunas, golf simulator and more while having all your outside maintenance taken care of for you! (id:35762)
RE/MAX Escarpment Realty Inc.
115 Acacia Road
Pelham, Ontario
Move-In Ready Beautiful 5-Bedroom Detached Home in Prime Fonthill Location. This nearly new south-facing residence backs onto a future city park, offering a picturesque setting visible from the dining and great room areas. Numerous windows throughout the home allow natural sunlight to flood in, creating a bright and inviting atmosphere. The spacious great room and kitchen offer beautiful park views. The modern kitchen features upgraded cabinets, stainless steel appliances, and a convenient quartz countertop breakfast island.This home is partially furnished, providing a head start in making it your own. The main floor includes a spacious living area, breakfast area, walkout to the backyard, and a functional laundry area. Direct access from the garage to the home makes daily tasks effortless.The upper level includes a large primary bedroom with a 5-piece ensuite and two large walk-in closets, a second south-facing bedroom with a 3-piece ensuite, and three additional spacious bedrooms. This layout offers privacy and comfortperfect for families or guests.Located close to Hwy 406, QEW, grocery stores, banks, gyms, Niagara College, Brock University, hospitals, schools, and parks, this home is ideally positioned for convenience and accessibility. Whether you're commuting or enjoying local amenities, this location offers the best of both worlds. (id:35762)
Century 21 Landunion Realty Inc.
5 Skyvue Crescent
Quinte West, Ontario
Looking for a home with luxury and comfort? Your search ends here. Welcome to your dream home. A brand new never lived in home with 5 bedrooms plus one office with a 3 car garage parking. Convenience is key with Primary bedroom, laundry on the main floor and ample storage throughout the home. Upstairs, you'll find a large loft area complete with two additional bedrooms, a full washroom, and access to a spectacular oversized balcony ideal for entertaining or simply soaking in the breathtaking lake views. The layout is truly exceptional, providing limitless opportunities for entertaining and family gatherings. The heart of the home is a true exhibit of flawless design, step inside to a soaring ceilings and impeccable taste. This beautifully home offers over 2707 sq ft of above-grade living space. This is a Sun-filled and spacious home captures the first rays of the morning sunrise and the glow of evening sunsets through the balcony, offering serene views. A MUST SEE HOME !!! (id:35762)
Homelife/miracle Realty Ltd
25 Nagel Road
Toronto, Ontario
Visit the REALTOR website for further information about this Listing. Immaculate, fully renovated ravine lot family home on a quiet family Cul-De-Sac! New hardwood floors, 3 renovated bathrooms, renovated kitchen, new roof, new windows and doors, new electrical panel, new garage door and a new driveway, that fits 4 cars. Huge lot backing into a ravine with schools, shopping, Yorkdale Mall, TTC, Humber River Health Hospital, York University and Hwy 400 and 401 nearby. Wood burning fireplace in living with walk out to private ravine yard with a new patio. Sold fully furnished with 2 mounted TVs.25 Nagel Road is in the city of Toronto, Ontario and situated in the area of Downsview Roding. (id:35762)
Justo Inc.
2nd Floor - 1067 Dovercourt Road
Toronto, Ontario
Welcome to this beautifully renovated 3-bedroom 2nd floor apartment, offering spacious living with abundant natural sunlight! Located in a prime spot between Bloor and Dupont, just steps from Ossington Ave, this home provides unbeatable convenience close to grocery stores, shops, parks, and transit. In-unit washer & dryer, Shared backyard, Tenant is responsible for 40% of the building's total utilities (id:35762)
Homelife Landmark Realty Inc.
Bsmt - 2 Westwood Lane
Richmond Hill, Ontario
Welcome to this bright & spacious - fully & tastefully furnished - completely renovated modern 1 bedroom basement apt in the heart of South Richmond Hill: Yonge & Hwy 7. In this hotspot, you're steps to Yonge St & all the amenities you can ask for: transit, groceries & shopping (Hillcrest Mall & big box stores on Hitech), restaurants, cafes etc. 2 car tandem parking space on driveway. This renovated and well maintained unit features a separate entrance, separate laundry and everything you need to move in and feel at home right away. Ideal for 1 person or couple, this apartment offers a comfortable open concept living/dining/kitchen area and a spacious bedroom with a large walk-in closet. The renovated washroom has a spacious shower with glass enclosure. Enjoy easy access to 407, Hwy 7, public transit, parks. (id:35762)
Homelife/bayview Realty Inc.












