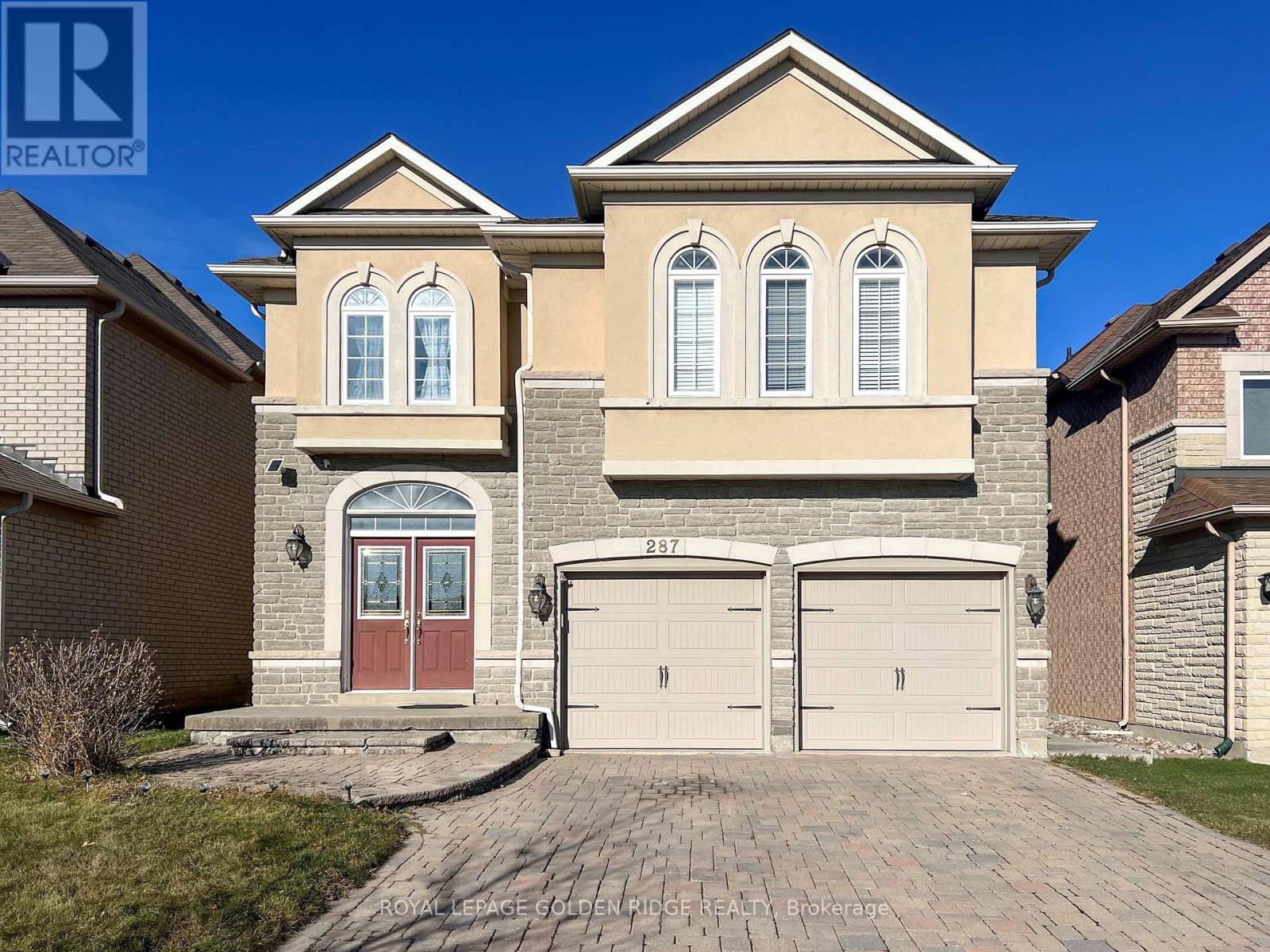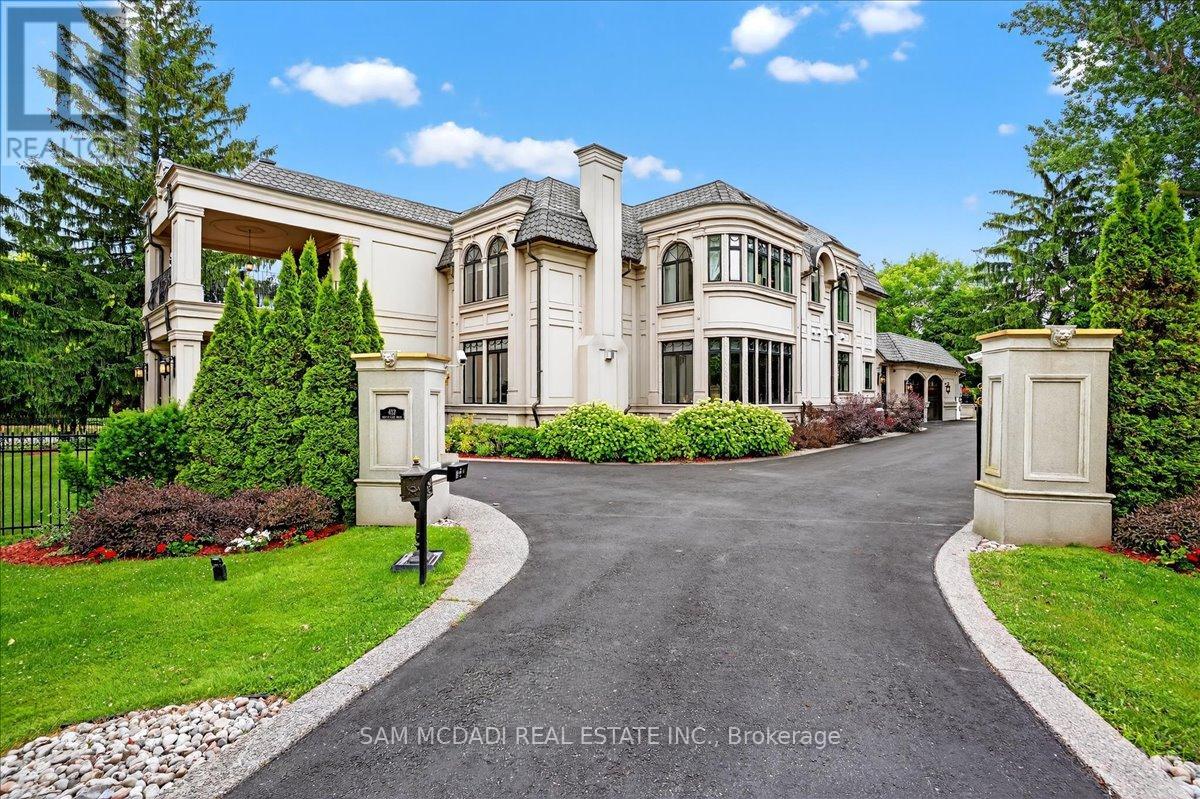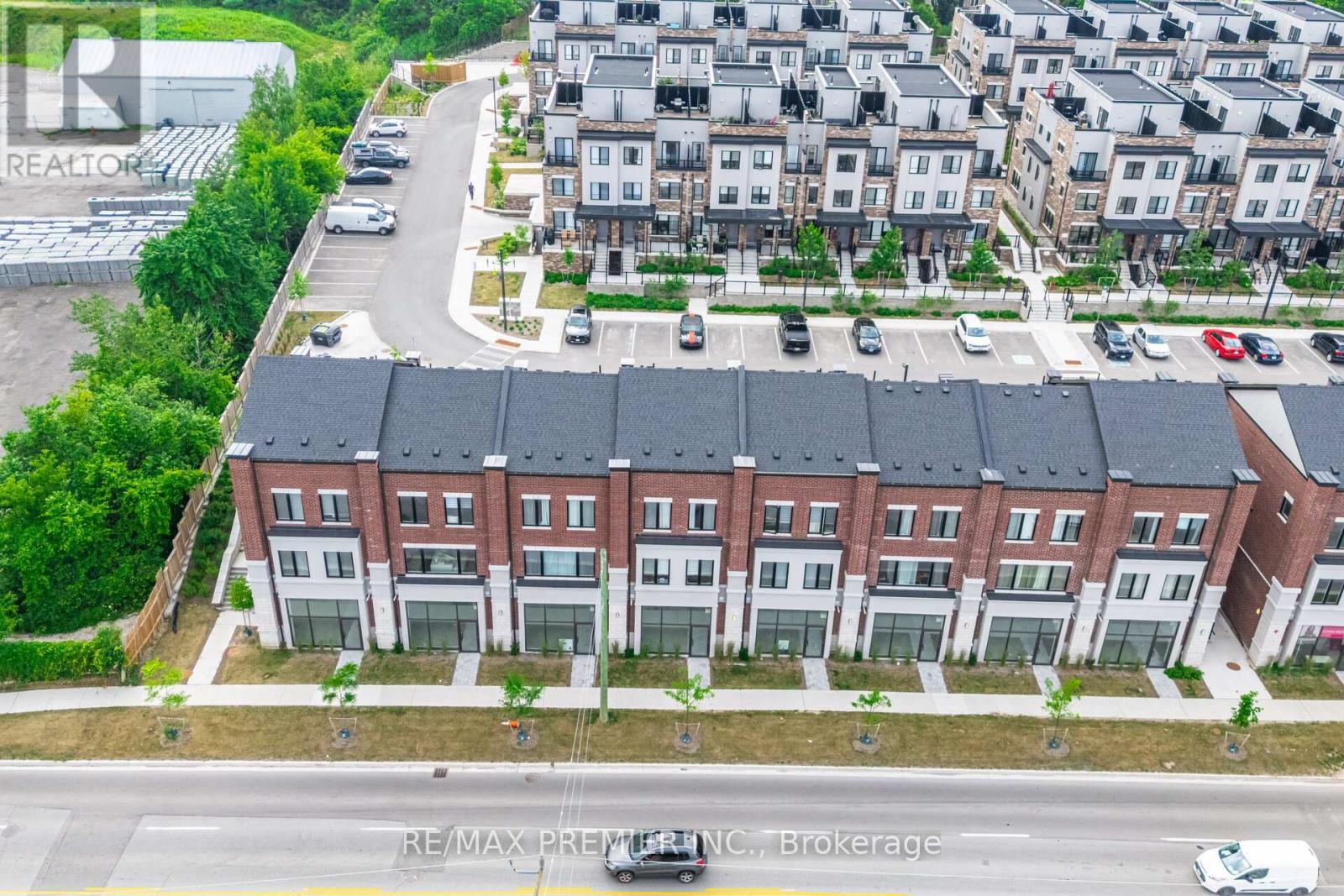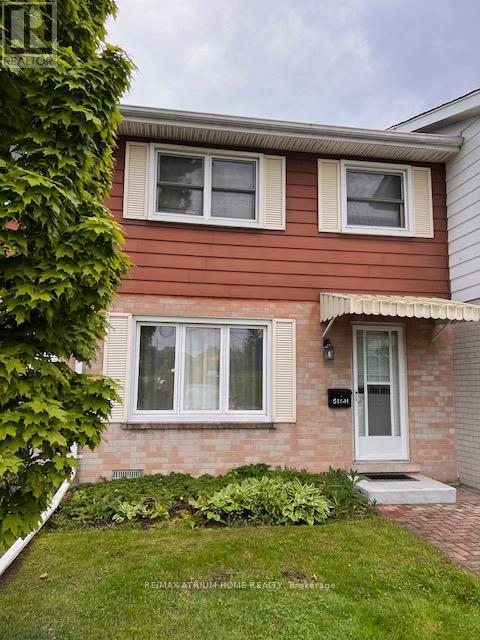287 Frank Endean Road
Richmond Hill, Ontario
MUST SEE! This Luxury Property Was Former Model Home,$$$ In Upgrades Shows Great W/Stone Exterior, Mature Landscaping, Interlocking Walk-Way Patio. Sunken Foyer W/Leaded Beveled Double Dr Entry; Oak Circular Stairs With Metal Pickets. Hardwood floor throughout with open concept living/dining room. Modern kitchen with updated granite countertop & splash back, Family Sized Kitchen W/ Centre Island, Built-In Appliances, Pot Lights, Breakfast Bar& W/O To Sundeck. interlocked stone driveway, updated Furnace, Air conditioner, Stove, Fridge, Roof, Garage door, and so much more! Top ranking IB Bayview S.S. & Richmond Rose P.S. Steps to park, transit, Hwy404, restaurants, grocery, community centre, etc. Move in is ready! (id:35762)
Royal LePage Golden Ridge Realty
1302 - 20 Shore Breeze Drive
Toronto, Ontario
Beautiful 2 Bedroom Corner Unit W Wrap Around Balcony Over Look To Unobstructed Stunning Lake View & Building Terrace. Nice Kitchen W/Ss Appl., Backsplash, Over-Range Microwave & Granite Counter Top. Resort Style Amenities. Games Room, Salt Water Pool, Gym, Spin, Party Room, Movie Room. 24/7Concierge, Indoor/Outdoor Lounge. Rooftop Patio Overlooking The City And The Lake. Waterfront Community Parks, Trails, Including: One Parking Spot And One Locker Underground. *For Additional Property Details Click The Brochure Icon Below* (id:35762)
Ici Source Real Asset Services Inc.
178 Beffort Road
Toronto, Ontario
Welcome to 178 Beffort Rd. Located in the Desirable Downsview Neighborhood, this Beautiful 4 Bedroom, 3 Bath is Nestled on an Inviting, Private Lot. This property Features: 2 Car Detached garage w/ lane way access, Private Backyard w/ Hot Tub, Gated Parking Pad, Garden, Private Deck w/ Motorized Awning, Wiring for Outdoor Speakers. The Interior Features: Hardwood flooring throughout the Main and Second floors, Pot lights, Granite Counter Tops, Kitchen Island, High End SS Appliances, Coffee/Media Bar, Backsplash, Gas Fireplace, Home Office, Large Primary bedroom w/ Coffered Ceiling, Double walk in closets, 5 Piece ensuite, Soaker Tub and much more. This Beautiful Home is Situated in a Family Community, close to Restaurants, Shops, Parks, Schools, Places of Worship, 401, Yorkdale Mall and Public Transit. A Definite Must See Property! (id:35762)
Royal Heritage Realty Ltd.
26 Louvain Drive
Brampton, Ontario
Live in your dream home! Luxurious, spacious, and grand. Step inside this stunning house in The Chateaus. Experience the grandeur of 26 Louvain Dr. A unique well maintained Executive 5 bedroom 6 bathroom detached home with 4 car garage, spacious finished basement, and ample closets and storage. Situated directly adjacent to the Spearhead Valley, this house is perfectly located between the close knit community and the serene tranquility of nature. Watch the seasons unfold from your private professionally landscaped backyard oasis. Admire the pleasing vista from the large sun filled family room or any of the spacious bedrooms; all of which feature an ensuite. This approximately 3800 sqft above grade (5200 sqft of living space) home sits on a rare pie Shaped Lot which is also the largest lot in the neighborhood and features Granite Floor, Gourmet Kitchen With Granite Countertops, wide plank Hardwood flooring throughout, $$$$ Professionally Landscaped With Interlock Porch And Walkway And Rear Patio. Main Floor Den (breakfast nook), Stainless Steel Appliances, Crown Molding, Rec room and 2nd family room in the basement with potential for in-law conversion. This standout home represents a rare and unique opportunity in one of Brampton's most desirable neighborhoods.... Make it yours! (id:35762)
Keller Williams Portfolio Realty
25 Barnstone Drive
Markham, Ontario
A family from afar chose to settle in Markham and lived at 25 Barnstone Drive for 20 years - Wismer, witnessing the growth of the community and the development of its schools. As the original owners, they've cherished their 6+2 bedroom dream home over 4200 SQFT living spaces (M/2nd 3194 SQFT as per MPAC and Finished Basement approx. 1200 SQFT as per owner), expertly built by Fieldgate Homes (Model: Wedgewood). With a north-south orientation, this home enjoys abundant natural light throughout the day, creating a bright and welcoming atmosphere. Features a custom-designed concrete driveway (2023) complemented by a cozy sitting area perfect for relaxing outdoors. Enjoy a large, family-friendly wooden deck complete with a BBQ area. New Windows (May 2025) - Excluded Master Bedrm (2017), enhancing energy efficiency. This home features a brand-new professionally installed roof ( 2020), offering both peace of mind and long-term durability for the next homeowner. Welcoming double-height foyer with open-to-below design, creating a bright and spacious first impression. Versatile library room offers the flexibility to be used as an extra bedroom, home office, or study. Open-concept living and dining space offers versatile layout options. Bright and modern open-concept kitchen boasts a spacious, designed family-sized center island + Quartz Countertop (2025) perfect for meal prep and gatherings and Elegant Marble tile flooring with custom-designed graphic patterns that add a unique and stylish touch. The finished basement w/One bedroom + Baths (New Laminated Floor 2024) offers a warm, romantic atmosphere, ideal for movie nights or music sessions. During school hours, parents can rest assured knowing their children can safely walk to Fred Varley P.S. along the sidewalk, passing Frank H Johnson Park along the way all within a short 6-minute walk. This property is ideally located just a short 3-minute drive from Bur Oak Secondary School, one of the top-rated public high schools. (id:35762)
Smart Sold Realty
432 Bob-O-Link Road
Mississauga, Ontario
Set in South Mississauga's exclusive Rattray Marsh enclave, this mesmerizing custom built estate offers nearly 10,000 SF of luxurious living space & resort-like amenities rarely found in the GTA. Gated, grande & architecturally refined, this residence showcases timeless interior & exterior finishes including exceptional curb appeal of well-manicured lands. Upon entering, a dramatic open to above front foyer with sweeping staircase & coffered ceilings welcomes you in. Prodigious elite living spaces feature statement finishes including intricate wainscotting, built-in surround sound, expansive windows & custom millwork throughout. Designed for the ultimate chef's culinary experience, the kitchen integrates high-end appliances, custom countertops & an oversized island with ample space to gather around. The family room with floor to ceiling gas fireplace and 20ft ceilings can be seen from the kitchen & provides an overview of the indoor swimming pool. Designed for year-round entertainment, the indoor pool area boasts a wet bar, a sauna, a 3pc bathroom & a lounge area with direct access to the meticulously kept grounds. Ascend above & step into the Owners Suite elevated with a 6pc ensuite, a boutique inspired walk-in closet & a private balcony. Each additional bedroom on this level showcases its own design details with ensuites & walk-in closets. The lower level completes this home & tailors to a wide range of entertainment options including a large recreational area, a wet bar, an exercise room, a guest bedroom, a theatre & more. An abundance of sought-after amenities can be found throughout including a smart home automation system, multiple gas fireplaces, a secondary kitchen, radiant floors, custom lighting, & more. Situated moments from superb private & public schools, lakefront parks, Clarkson Village and Port Credits renowned restaurants, this home is tailored for the most discerning of Buyers looking for the absolute best in location, size, and amenities. (id:35762)
Sam Mcdadi Real Estate Inc.
3508 - 1928 Lake Shore Boulevard W
Toronto, Ontario
Waterfront Living At Its Finest! Enjoy The Sunrise , Beautiful Lakeview, Sunset And Unobstructed View Of Downtown With The Cn Tower. Very Close To The Gardiner Expressway, Qew, Hwy 427, Mimico Go Station, Airport, And Steps To The Lake. (id:35762)
Forest Hill Real Estate Inc.
4 - 200 Dissette Street
Bradford West Gwillimbury, Ontario
Opportunity Knocks in Growing Bradford! Set your business up for success in one of Bradfords most promising locations just steps from the GO Station! This vibrant, transit-connected area is experiencing rapid residential and commercial growth, making it the perfect time to start your own business. Whether you're planning to open a retail storefront or a professional office this versatile unit is ideal for a wide range of business types, making it perfect for entrepreneurs and owner operators alike. This high visibility location offers excellent foot traffic from daily commuters and local residents. The area is surrounded by new housing developments, schools, and essential amenities, ensuring a steady customer base and long-term value. High-growth neighbourhood, Walking distance to Bradford GO Station Ideal for retail, medical, professional office, or service-based businesses Easy access to Highway 400 & Yonge Street Strong mix of families, commuters, and working professionals in the area, Bradford is booming. This Unit Comes With One Designated Surface Parking Spot. Additional Parking At Rear Of The Building. (id:35762)
RE/MAX Premier Inc.
4 Tarbert Road
Toronto, Ontario
Experience 5-bedroom, 5-bathroom detached home, Walk-out Basement, boasting an impressive 60ft frontage in a highly esteemed community. The grand foyer introduces a meticulously designed residence, artfully flooded with natural light, presenting a harmonious fusion of expansive living spaces and optimal functionality. Offered for the first time by its 'Original Owners,' this distinguished property features a dedicated first-floor office, a second-floor balcony, and a walkout basement adorned with expansive windows framing views of the lush backyard. Seize the opportunity to acquire a residence that epitomizes timeless elegance, seamlessly blending luxury, style, and unparalleled comfort. This is an unmissable chance to elevate your lifestyle in a truly radiant sanctuary. (id:35762)
Homelife New World Realty Inc.
812 - 38 Iannuzzi Street
Toronto, Ontario
Beautiful Condo At Fort York Close To Lake Ontario 3Bdrm,2Baths,Corner Unit S.W. View And Large Terrace. Laminate Flr Thru-Out, Movable Island & B/I Appliances In Kit, Large Windows In Bdrm W/Natural Light, 9' Ceiling, Steps To Lolaws,Lcbo & Shoppers Drug Mart, Tim Horton, Starbucks, Restaurant & Ttc, Walk To Park, 24 Hr Concierge, Outdoor Courtyard W/B.B.Q., Gym Room, Party Rm, Theatre, Billiard & Guest Suites, Ez Access To Gardiner & D/T Toronto. (id:35762)
Forest Hill Real Estate Inc.
551-H - 511 Weber Street N
Waterloo, Ontario
Two great size of bedrooms for rent in a high demand area, especially for students, close to many Plazas and Mall, Supermarket, Banks, U of Waterloo by bus line #19, all utilities and high speed internet are included, also one parking is available, share kitchen and bath with other students tenants, AAA tenants, no smoking, no vaping, and no pets. (id:35762)
RE/MAX Atrium Home Realty
Basement Sep Ent - 41 Trudelle Crescent
Brampton, Ontario
Enjoy this newly created basement apartment featuring a separate entrance, one bedroom plus one den, and included parking. The unit is very clean and ideally located within walking distance to public schools, major shopping centers, transit options, and a community center, offering both convenience and comfort, Tenants pay 30% of Utilities (id:35762)
Property Max Realty Inc.












