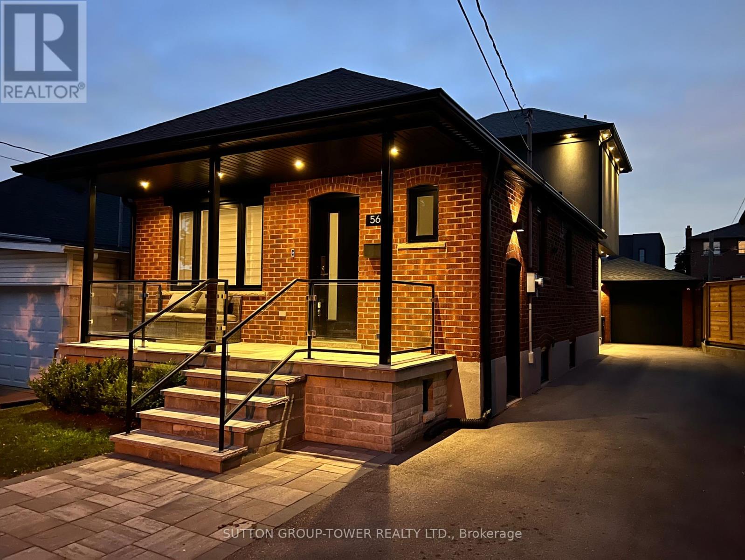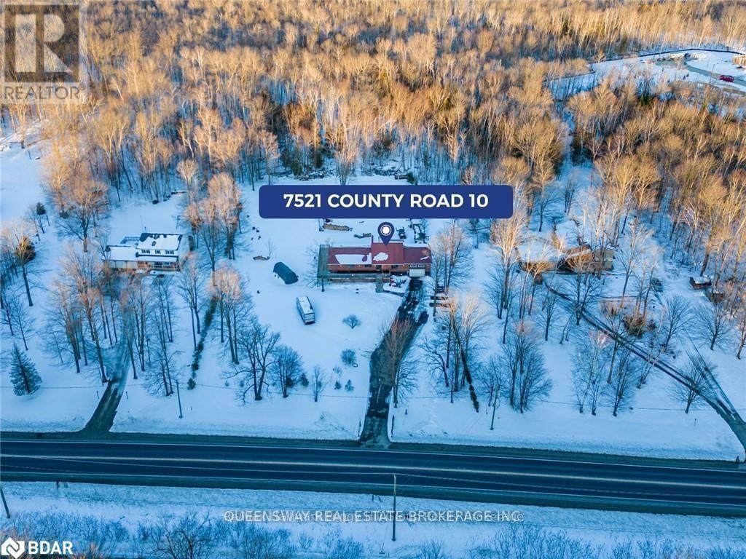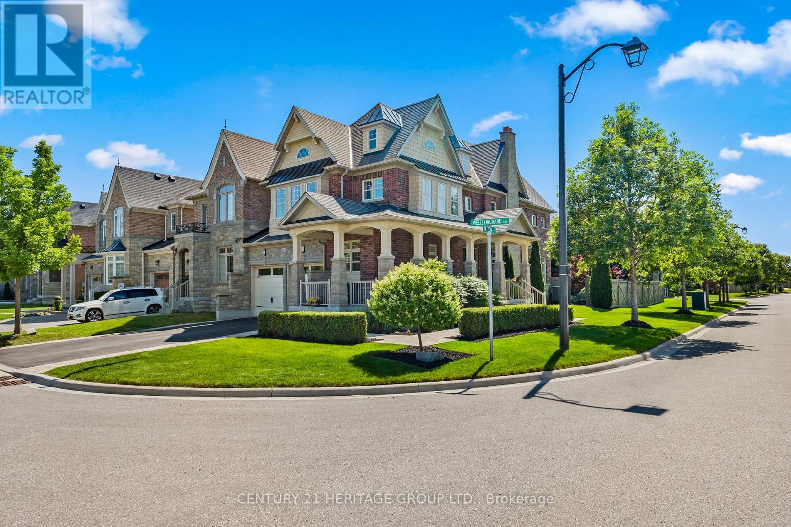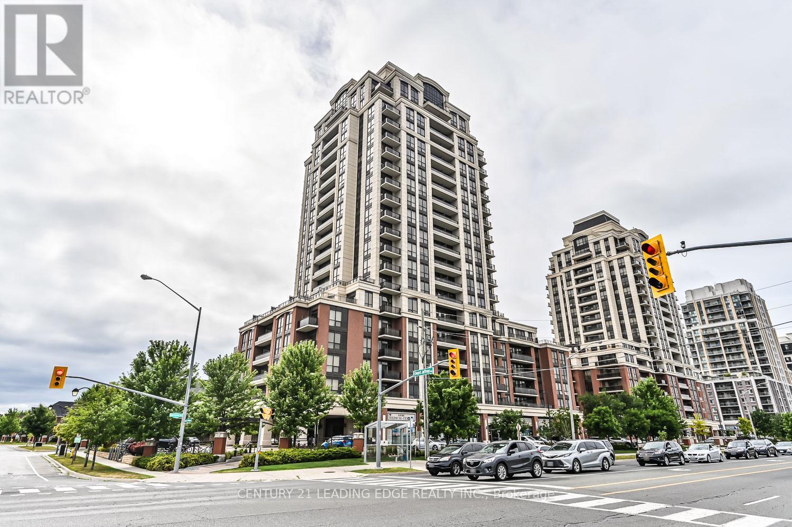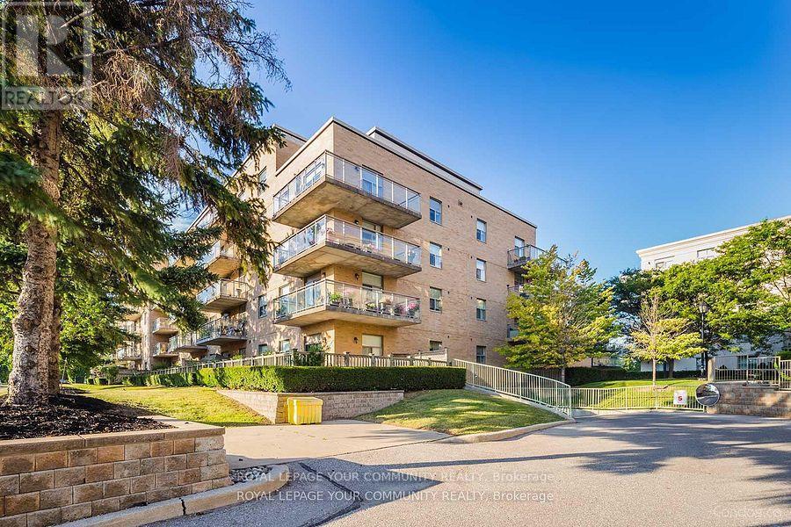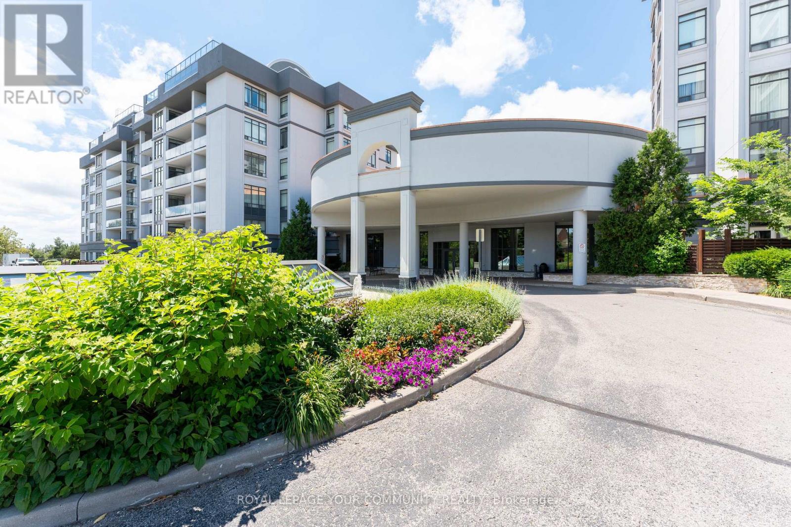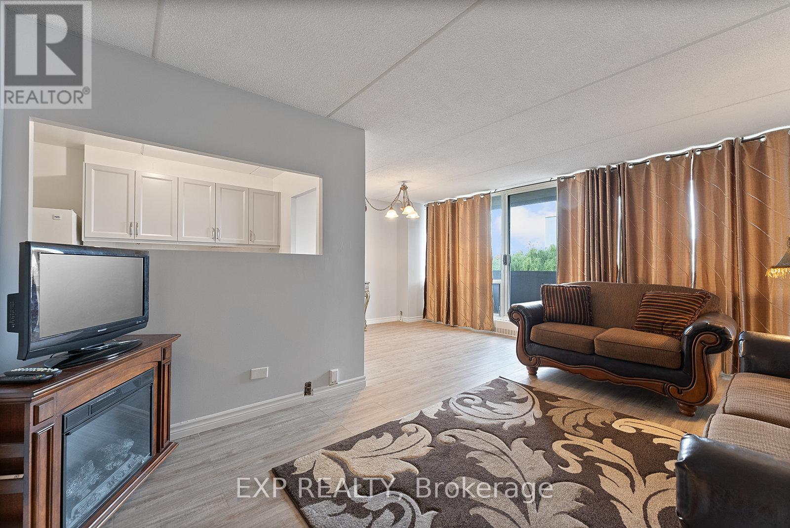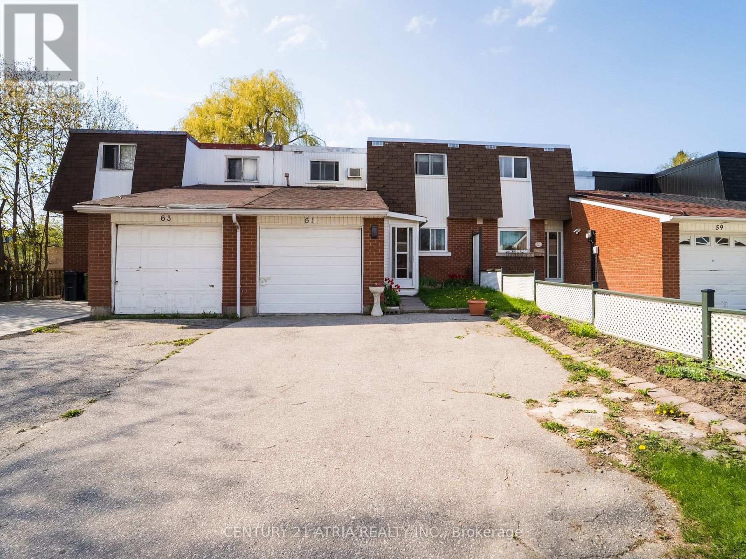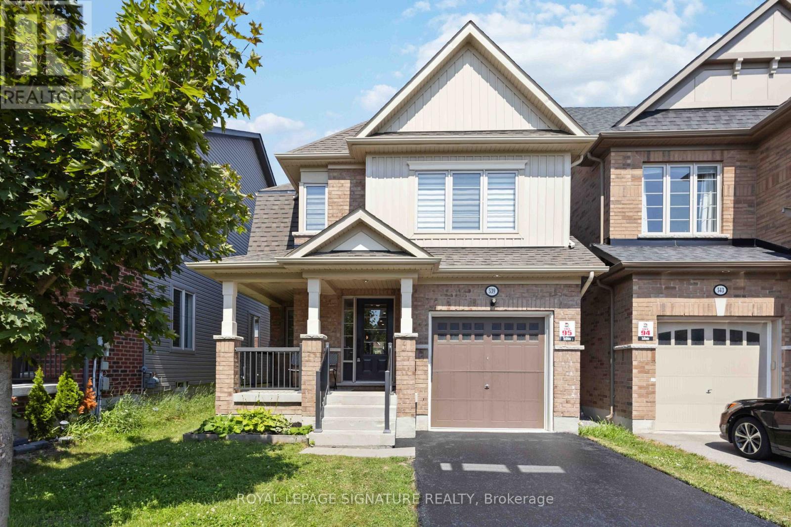112 - 306 Essa Road
Barrie, Ontario
Welcome to The Gallery Condominiums -- Barrie's art-inspired condo community, where modern West Coast style meets thoughtfully curated design. Suite 112 is a beautifully upgraded and inviting ground floor unit, offering 1,374 sq. ft. of open concept living space, featuring 2 bedrooms, a den, and 2 full bathrooms. Perfect for those looking to downsize without compromise, this suite provides the ideal transition into condo living. Flooded with natural light from its south facing orientation, the oversized windows create a bright and airy atmosphere throughout. Enjoy serene views of the 14-acre forested park right from your bedroom windows. Step outside with ease through the patio doors onto your private terrace, a rare and convenient feature. Every detail has been carefully considered, with upscale finishes that include: 9' ceilings, Stainless steel appliances, Waterline to the fridge, Glass-tiled backsplash, Glass-tiled walk-in shower in the primary ensuite, Designer lighting, Fresh paint throughout and much more. As a resident of The Gallery Condominiums, you'll also have exclusive access to the 11,000 sq. ft rooftop patio, a spectacular space to entertain, relax, and take in panoramic views of Barrie and Kempenfelt Bay. Located just minutes from Highway 400, shopping, dining, and the Rec Centre, this home blends luxury and convenience in one exceptional package. Welcome to elevated condo living. Welcome home. **Second parking stall may be available for purchase or lease** (id:35762)
Century 21 B.j. Roth Realty Ltd.
560 Glen Park Avenue
Toronto, Ontario
Nestled In The Serene, Tree-Lined Embraced Of Yorkdale-Glen Park, 560 Glen Park Ave Is A Meticulously Reimagined Residence, Remodeled With Timeless Elegance And Modern Sophistication. Masterfully Renovated With An Unwavering Commitment To Quality, This Home Seamlessly Blends Exquisite Craftsmanship With Family-Oriented Functionality. Every Element Has Been Thoughtfully Upgraded To The Highest Standards. Soaring Ceilings And An Expansive Gourmet Kitchen, Designed For Effortless Entertaining And Creativity, Anchor The Homes Inviting Layout. A Lutron Smart Home System Creates An Ambiance Of Refined Luxury, While Radiant Heated Floors Ensure Year-Round Comfort. The Impeccably Manicured, Fully Fenced Lot Features A Beautifully Landscaped Patio, Ideal For Elegant Outdoor Gatherings. An Oversized Garage, Doubling As A Versatile Workshop, And Parking For Up To Six Vehicles Complete This Exceptional Offering. Discover A Sanctuary Of Style And Practically In One Of Torontos Most Coveted Neighborhoods, Crafted For Those Who Seek Unparalleled Quality And Sophistication. (id:35762)
Sutton Group-Tower Realty Ltd.
7521 County Road 10
Essa, Ontario
CHARMING BUNGALOW FOUND ON A PEACEFUL 1.84 ACRE LOT! Found in the nature-bound Essa Township, this beautiful home offers a quiet escape from reality without sacrificing the convenience of being near daily amenities. Enjoy being close to schools, a hospital, stores, Nottawasaga River Trail, golf, & many other outdoor activities. This sprawling acreage is surrounded by a beautiful landscape, granting you the opportunity to spot wildlife & find the ultimate relaxing atmosphere! Arriving home to this bungalow, appreciate that it is located on a 200 x 400 ft lot right off a main municipally maintained road with an attached 2-car garage, metal roof, & extra-large driveway. An expansive wrap-around deck stretches from the front of the property to the back, providing the perfect space for listening to the sounds of nature. Towering mature trees encase the perimeter of this backyard, providing you with tons of privacy. Upon entry, notice that this dwelling offers you all the tranquillity a cottage would provide. The open-concept main floor presents vaulted ceilings, wood walls, laminate floors, & a freestanding wood FP that creates cozy vibes. A W/O in the living room takes you directly to the enclosed back porch, ideal for finding comfortable shade in the summer months. The bright kitchen offers plenty of space to cook your family's favourite meals & enjoy them in the adjacent eat-in area! Achieve a peaceful night's rest in the generously-sized primary bedroom, which features a private W/O to the back deck, a ceiling fan, a large W/I closet, & access to the 5-pc semi-ensuite. 3 additional bedrooms are found on the main floor, one of which features combined laundry amenities & a separate W/O. The partially finished basement completes this home, offering impressive developmental potential & in-law capability with a separate W/O. This #HomeToStay is in a prime location with a great surrounding area! (id:35762)
Queensway Real Estate Brokerage Inc.
27900 Thorah Side Road
Brock, Ontario
Escape To Your Own Private Country Estate On 103+ Acres Of Gently Rolling Hills, Spring-Fed Streams & Unspoiled Nature Just Minutes To Lake Simcoe & Beaverton Harbour. Behind The Iron Gates, A Winding Driveway Leads You To A Striking Raised Bungalow Custom-Designed In 2013,Offering Nearly 4,000 Sq. Ft. Of Finished Living Space With A 3-Car Garage, Landscaped Grounds,And Serene Outdoor Entertaining Spaces Including A Fire Pit. The Home Features Oversized Windows Framing Panoramic Views, Heated Floors In All 3 Bathrooms, A Wood-Burning Fireplace,Chefs Kitchen With Walk-In Pantry & Premium Appliances, Plus A Walk-Out Lower Level With A Custom Bar & Library. A 40' x 50' Steel-Clad Barn Offers Endless Possibilities For Hobby Farming, Storage, Or Outdoor Recreation. With Two Driveway Entrances Off Thorah Sideroad And Surrounded By Nature, This Rare Offering Balances Privacy, Functionality, And Luxury. Just 8 Minutes To Town, The GO Bus, Marina, And Everyday Conveniences. (id:35762)
Royal LePage Signature Realty
64 Wells Orchard Crescent
King, Ontario
Welcome to 64 Wells Orchard Crescent, a truly exceptional home nestled in the highly desirable community of King City. This charming city offers the perfect blend of small-town ambiance and convenient big-city amenities, making it an ideal location for families and individuals alike. The value of properties in this thriving community continues to grow, presenting a fantastic investment opportunity.This home is a testament to pride of ownership, boasting approximately 3500 sqft of meticulously finished living space, including a professionally completed basement. It features four spacious bedrooms and four bathrooms, designed with an open-concept layout for modern living. The upgraded kitchen is a highlight, equipped with a large center island, elegant backsplash, and stainless steel appliances. Throughout the main living areas, you'll find beautiful hardwood floors and ample pot lights, creating a bright and inviting atmosphere. The home also includes two gas fireplaces, perfect for cozy evenings. Brand new high quality broadlooms has been installed in bedrooms 2, 3, and 4, ensuring comfort and freshness. The professionally finished basement provides invaluable extra space, ideal for a growing family's needs.Beyond the interior, the property offers impressive outdoor features. The two-car garage has been professionally finished with FloorX (fusion+nano coating), offering durability and a polished look. You'll also appreciate the charming wrap-around front porch, perfect for enjoying your morning coffee. The home sits on a premium, fully landscaped lot, from front to back, ensuring privacy and beauty. The super private backyard is an oasis, perfect for family barbecues or simply unwinding with a glass of wine in the evening. This home truly has so much to offer and is a must-see. We encourage you to bring your pickiest buyers to experience the exceptional quality and thoughtful details of this remarkable property. (id:35762)
Century 21 Heritage Group Ltd.
Lph02 - 9500 Markham Road
Markham, Ontario
Welcome to upscale urban living in the heart of it all. This stunning penthouse suite in UV1, Greenparks prestigious building, offers a rare blend of modern elegance, comfort, and convenience. From the moment you enter the building, you're greeted by a stylish, hotel-inspired lobby with full concierge service. Inside, this one-of-a-kind unit features approximately 1,000 sq. ft. of sophisticated living space, featuring 10-foot floor-to-ceiling windows that flood the home with natural light. The sleek, contemporary design is enhanced by premium finishes throughout. A gourmet kitchen is a chefs dream, complete with granite countertops, stainless steel appliances, and a centre island with breakfast bar. The split-bedroom layout provides maximum privacy. The spacious primary suite includes a walk-in closet and a spa-like ensuite bath. The second bedroom is ideally located on the opposite side of the unit, just steps from the main bath. The showstopper is a sprawling 240 sq. ft. private terrace offering breathtaking, unobstructed panoramic views to the south, east, and west perfect for relaxing or entertaining in style. Located just steps from Mount Joy GO Station, with schools, shopping, and dining nearby, this is luxurious condo living at its finest. (id:35762)
Century 21 Leading Edge Realty Inc.
109 - 2502 Rutherford Road
Vaughan, Ontario
Welcome to Villa Giardino and its European-inspired lifestyle. This residential complex is proud of having a fantastic Management Team that you can rely on. It also offers a variety of On-Site Amenities and Facilities, including abundant Visitor Parking, a Variety Store, a Hair Salon, an Esthetician, a Pharmacy, a Medical Clinic, a Gym, a Games Room, a Library, a fully equipped Fitness Center with Whirlpool and Group Classes, Evening Social Events, Bocce Courts, a Party Room, and an Espresso Bar where residents can start their day indulging in a complimentary espresso coffee or cappuccino. Private Bus To Weekly Shopping, Place of Worship And Monthly Casino Visits And Much More. As soon as you step inside your unit, you will be immediately captivated by the abundance of natural light. The large windows create a warm and inviting ambiance, while the open-concept design allows for seamless flow between the living areas, creating an inviting atmosphere. This highly desired ground floor unit boasts 9'-5" ceilings! Walk-out to your private large patio with garden and enjoy taking care of your favourite plants and flowers. Maintenance fees includes all utilities, water, hydro, heat, air conditioning, internet, cable and telephone land line, ensuring truly worry-free living. Please note: some photos have been digitally staged. (id:35762)
Royal LePage Your Community Realty
110 - 11121 Yonge Street
Richmond Hill, Ontario
Welcome to Silverwoods at Yonge! This rarely offered main-floor 1-bedroom + den features a bright and functional layout with 10-foot ceilings and a private walk-out patio perfect for morning coffee or entertaining guests. The open-concept living space flows seamlessly into a full-sized kitchen and a spacious den, ideal for a home office or reading nook. Includes 1 parking and 1 locker for added convenience. Enjoy full access to resort-style amenities: indoor pool, sauna, steam room, gym, guest suites, party room, and 24-hr concierge. Located in the heart of Richmond Hill steps to Viva transit, shopping, cafes, parks, and top-rated schools. A rare opportunity to enjoy low-rise living with luxury condo convenience! (id:35762)
Royal LePage Your Community Realty
612 - 2 Glamorgan Avenue
Toronto, Ontario
Welcome to 2 Glamorgan Avenue, where comfort, style, and convenience come together in this beautifully renovated condo. Offering almost 800 square feet of bright, open living space, this spacious unit features an updated kitchen and bathroom, fresh paint throughout, and has been meticulously maintained in pristine condition. Enjoy a large private balcony, perfect for relaxing or entertaining, and benefit from the added bonus of included parking all for under $500K in the heart of Toronto. Ideally located just steps to public transit, minutes to Highway 401, and close to Kennedy Road, this condo offers seamless access to the citys main arteries. You're surrounded by countless amenities including Kennedy Commons with Costco, Metro, HomeSense, and restaurants, plus you're just minutes from Scarborough Town Centre, Thomson Memorial Park, community centres, schools, and libraries. Whether you're a first-time buyer, downsizer, or investor, this move-in-ready gem offers the ideal blend of value, location, and lifestyle. (id:35762)
Exp Realty
61 Wiggens Court
Toronto, Ontario
Spacious 5-Bedroom Freehold Townhome - No Maintenance Fees! Ideal for investors or first-time buyers, this well kept home sits on a quiet cul-de-sac, perfect for families. Freshly painted on both floors, it features an enclosed front mudroom, a bright sunroom on the main floor (currently used as an extra bedroom), and a generous backyard. There's also an additional shower in the laundry room for added convenience. The private driveway fits two vehicles. Property is being sold in as-is condition. Conveniently located near schools, parks, Malvern Town Centre, supermarkets, HWY 401, and public transit. A must-see! (id:35762)
Century 21 Atria Realty Inc.
539 Windfields Farm Drive W
Oshawa, Ontario
Welcome to this stunning 4-bedroom, 3-bathroom home nestled in the highly sought-after Windfields Farm community. Designed for modern living, this residence boasts a recent renovation featuring gleaming new hardwood & tile floors, refreshed kitchen and bathrooms and fresh, contemporary paint throughout.The spacious, open-concept main floor is bathed in natural light, showcasing impressive 9-foot ceilings and a cozy gas fireplace in the living room perfect for entertaining or relaxing evenings. Enjoy the convenience of a 2nd-floor laundry room and the luxury of on-demand hot water.The finished basement offers a versatile recreation room, providing ample space for family activities. With easy access to the 407 and an array of shopping destinations, this home perfectly blends comfort, style, and an ideal location. Don't miss your chance to experience the best of Windfields Farm living! (id:35762)
Royal LePage Signature Realty
1208 - 190 Borough Drive S
Toronto, Ontario
Southern Exposure With Unobstructed & Breathtaking Dt Skyline. Large Open Concept Split Bedrooms Floor Plan With 2 Full Baths & Ensuite Laundry! Full Kitchen With Fridge, Stove, Built-In Dishwasher, Range-Hood, Microwave & Tons Of Storage. ,Steps To Ttc, Town Centre, Grocery, Mins To 401...24 Hrs Concierge, Indoor Pool. (id:35762)
Bay Street Group Inc.


