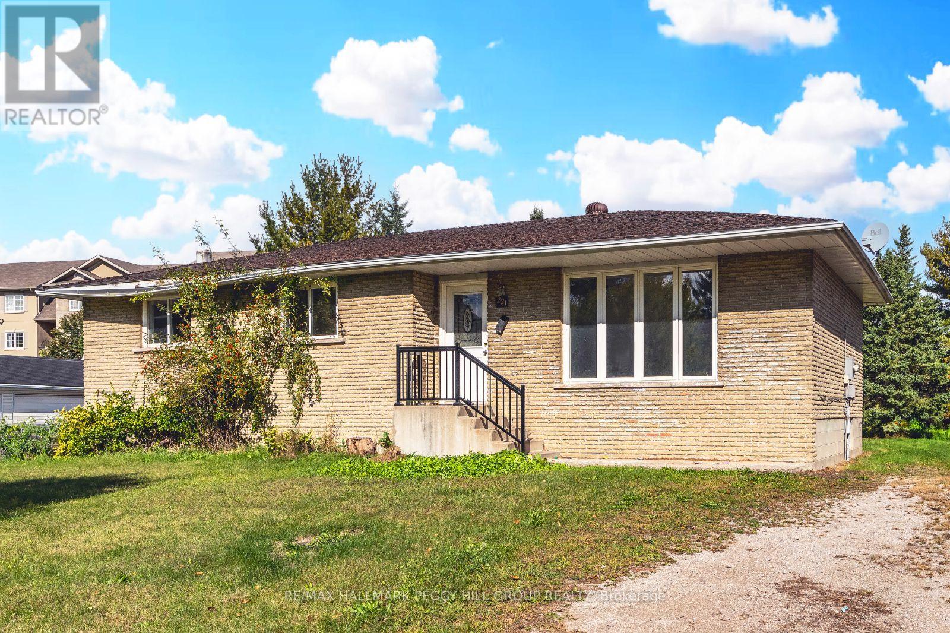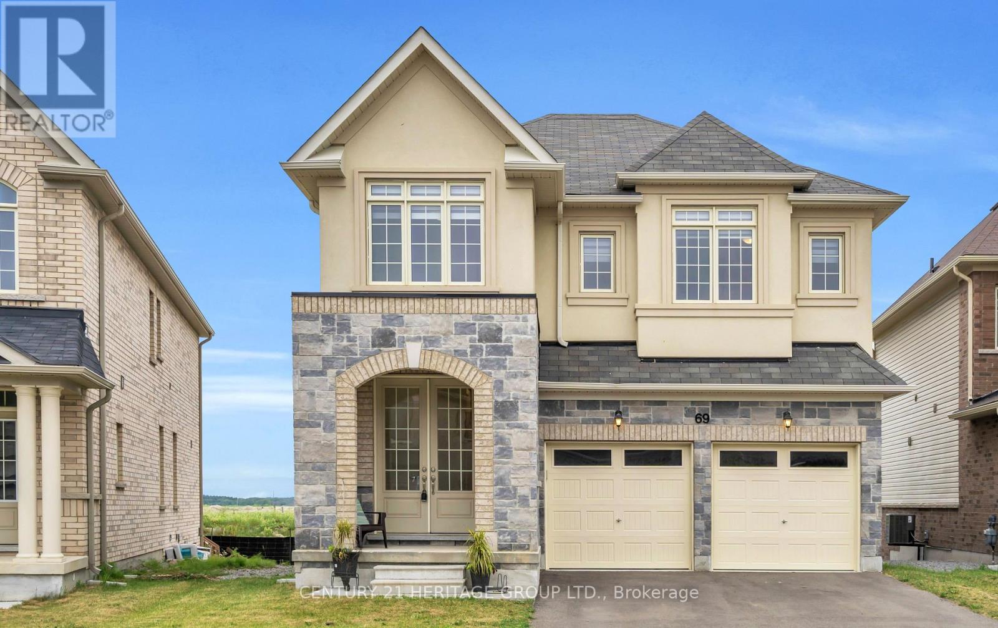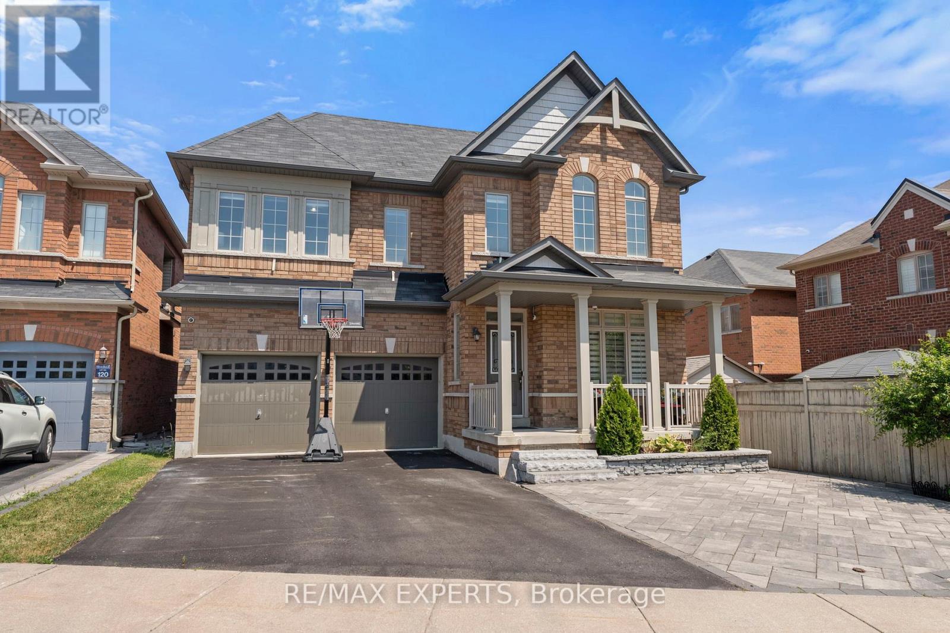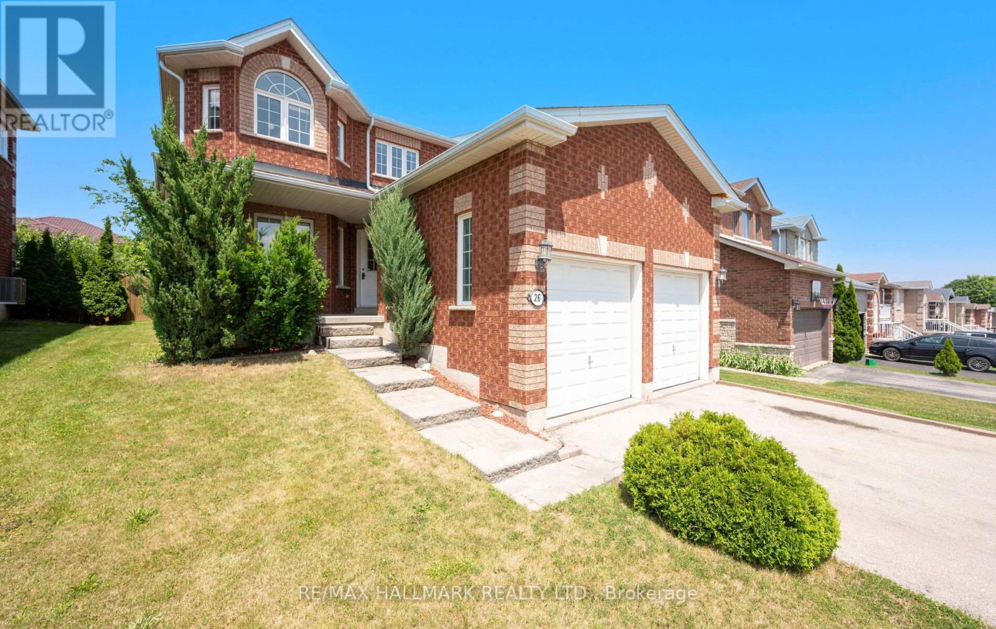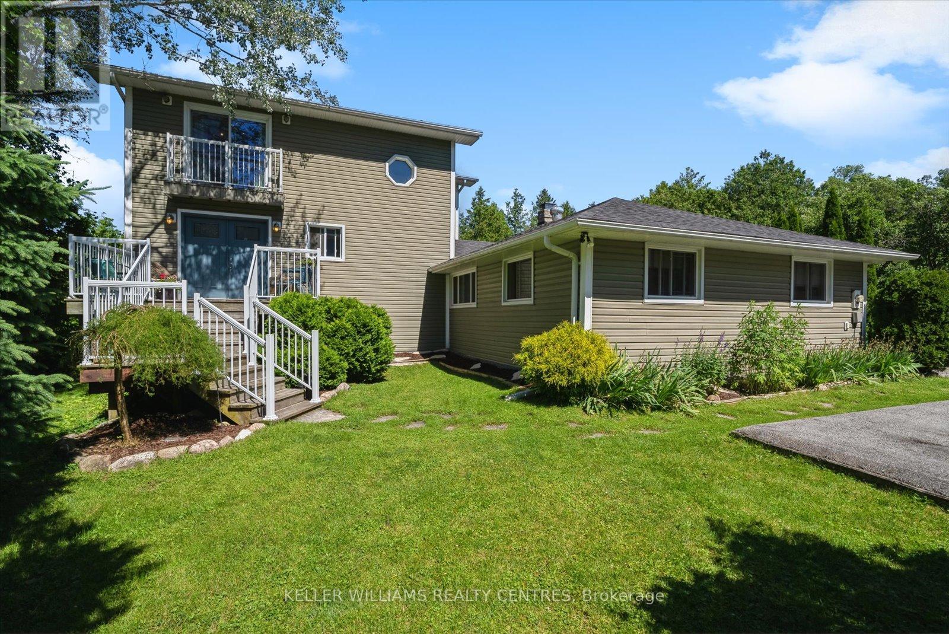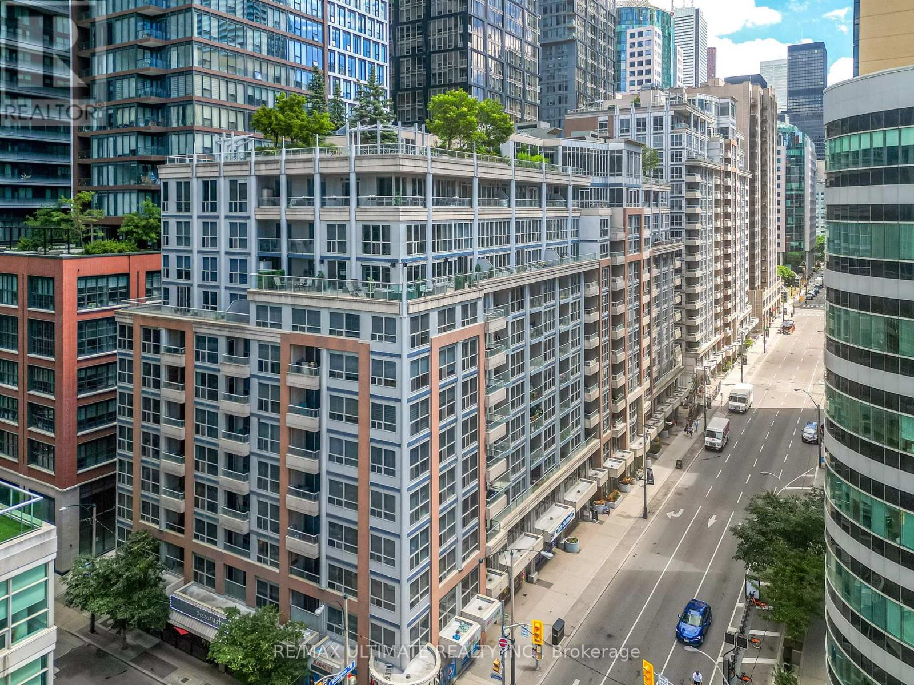221 Phillips Street
Barrie, Ontario
PRIME DEVELOPMENT PROSPECT ON SPACIOUS 1/2 ACRE LOT IN SOUGHT-AFTER ARDAGH NEIGHBOURHOOD! An outstanding opportunity awaits builders and developers with this spacious 1/2 acre lot, offering incredible development potential in the heart of Barrie! Located in the highly sought-after Ardagh neighbourhood, this prime parcel is not only an exceptional land bank prospect but also provides an ideal canvas for your next project. The existing 3-bedroom, 1-bathroom bungalow gives you the flexibility to either utilize the home as is or embark on an exciting new development. This property's location is unbeatable, with parks, schools, shopping, and a library all within close proximity. Public transit and easy access to Highway 400 make commuting a breeze, while the surrounding family-friendly community enhances the appeal of this exceptional investment. Don't miss your chance to secure a valuable piece of Barries rapidly growing real estate market! (id:35762)
RE/MAX Hallmark Peggy Hill Group Realty
16 Victorway Drive
Barrie, Ontario
Presenting 16 Victorway Drive located in the desired "Holly" neighourhood, backing onto Marsellus Park!! Close to all amenities including schools, parks, Peggy Hill Rec Center, shopping, golfing, transit etc. This open concept 'Oakdale' 4-Level Backsplit has everything your family needs including new hardwood floors throughout the main floor (2021) a bright newly renovated kitchen (2021) featuring all new stainless steel appliances (2021) big centre island with seating and dining room great for entertaining. The large family room has enough space for everyone to feel comfortable with patio doors leading to the landscaped backyard, featuring back privacy wall and shed for extra storage. Next to the living room is a massive bonus room to make your own, perfect for a home office, family room or playroom attached is a 2 piece powder room with brand new toilet (2025) and separate door to the backyard and convent garage entry access. Upstairs you'll find laminate throughout, large primary bedroom with walk-in closet and 2 more great sized bedrooms and large 4 piece bathroom with brand new toilet (2025). The basement is unfinished for you to put your own personal touch on. A must-see property with endless potential don't miss your chance to make it yours! (id:35762)
Real Broker Ontario Ltd.
1263 Peelar Crescent
Innisfil, Ontario
Gorgeous Open Concept 4 Bed Room House In Quiet Crescent,High Ceiling,2500 Sqf, Best Layout In Neighborhood,Lots Of Upgrade, Hardwood Floor, Iron Spindles Stairs,,Lots of potlight ,Two Walking Closet In Master Bedroom,Freshly Paint, Lots Of Storage Space,High End Laundry With Sink & Direct Garage Access. Driveway Parks 4 Cars, No Sidewalk,Close To School And Store. **EXTRAS** S/s Fridge, Stove, B/I Dishwasher, Washer and Dryer, New Garage door openner. (id:35762)
Homelife/bayview Realty Inc.
69 Strathgreen Lane
Georgina, Ontario
Executive Living in Highly Sought-After South Keswick! Welcome to 69 Strathgreen Lane, a Bright & Spacious 4+1 Bedroom, 4-Bathroom Detached Home Offering the Perfect Blend of Functionality, Comfort, and Style Just Steps from Lake Simcoe! With Nearly 2,700 Sqft of Finished Living Space, This Home Is Ideal for Large or Growing Families. Step Inside to an Open-Concept Layout with 9-Foot Ceilings, Hardwood Floors on the Main Level, and Large Windows That Flood the Home with Natural Light. The Family Room Features a Cozy Gas Fireplace, Perfect for Entertaining or Unwinding. The Chef-Inspired Kitchen Boasts Quartz Countertops, Smart Stainless Steel Appliances, a Breakfast Area, and Direct Walk-Out to the Backyard. Upstairs, Every Bedroom Offers Ensuite or Semi-Ensuite Access. The Primary Suite Showcases His & Hers Walk-In Closets and a 5-Piece Spa-Like Ensuite. *Upgrades & Features Include*: *Zebra Blinds*, *Reverse Osmosis Water System at Kitchen Sink*, *Wifi-Enabled Garage Doors*, *Smart Thermostat*, *Front Load Washer & Dryer*, *Water Softener System*, and *Direct Garage Access*. Room to Park 4 Vehicles (2 in Garage, 2 in Driveway). Located in South Keswick Near Parks, Schools, Trails, Shops, GO Transit, Lake Simcoe & Hwy 404. A Rare Opportunity to Own in One of the Areas Most Convenient & Scenic Communities! This Is the One You've Been Waiting For! Be Sure to View the Full Feature List & Virtual Tour A Must-See! (id:35762)
Century 21 Heritage Group Ltd.
72 Foshan Avenue
Markham, Ontario
Spacious 4+1 Bedroom, 5-Bath Detached Home Perfect for Growing Families! Welcome to this sun-filled, beautifully upgraded home located in one of Markham's most family-friendly and highly sought-after neighbourhoods. With 4 large bedrooms plus a main-floor office that easily converts to a 5th bedroom, this home offers the perfect layout for multi generational living, remote work, or a growing family. The open-concept kitchen with extended cabinetry is ideal for family meals and entertaining, while the professionally finished interlocking in the front and backyard creates a great space for kids to play or host weekend BBQs. Retreat to the spacious primary suite featuring a custom walk-in closet and spa-like ensuite with a soaker tub and double vanity. All bedrooms are generously sized, giving each family member their own space. The finished basement includes a full kitchen, open living area, and a bonus room-perfect as a home gym, playroom, office, or guest suite for visiting relatives. Located in the top-rated school district with St. Augustine and Pierre Elliott Trudeau High Schools, both ranked among Ontario's best. Minutes to Hwy 404, GO Transit, community centres, parks, playgrounds, Unionville Main Street, and everyday essentials like grocery stores and family restaurants. This is the perfect place to raise a family-move-in ready, turn-key, and in an unbeatable location! (id:35762)
RE/MAX Experts
4310 - 898 Portage Parkway
Vaughan, Ontario
Corner Unit! 2 Bedrooms & 2 Bathrooms. Open Concept W/ Modern Design. Primary Bed W/ Ensuite Bath. Full Sized Ensuite Laundry. Located In The Prestigious Transit City At Vaughan Metropolitan Center. One Parking & One Locker Included. (id:35762)
Eastide Realty
26 Aishford Road
Bradford West Gwillimbury, Ontario
Spectacular State Of The Art Residence Nestled In Most Prestigious Bradford Neighborhood With Meticulously Crafted Design On Sprawling Exceptional Living Space Across All Levels! Breathtaking From First Steps Inside, Main Floor Offers Sundrenched Formal Living Room With One Of A Kind Kitchen W/O To Private and Lush Tree-Lined Garden Ideal For Grand Entertaining. This Charming Slice Of Paradise boast Character and Exceptional Craftsmanship With All Four Large Bedrooms Including A Gorgeous Primary Retreat With A Luxurious 4 PC Ensuite, Crown Moldings & Pot Lights. Truly A Lifestyle Estate! Enjoy The Convenience Of Being In Proximity To Both Public & Private Schools, Ravines, Parks, As Well As The Vibrant Shops And Restaurants. Situated Within A Desirable School Catchment Area Walk To Shops, Restaurants, Schools, Parks And All This Amazing Neighborhood Has To Offer. (id:35762)
RE/MAX Hallmark Realty Ltd.
317 - 9909 Pine Valley Drive
Vaughan, Ontario
Welcome to Capo Di Monte, this exclusive six-storey boutique condominium offers a rare opportunity to experience refined European-inspired living surrounded by nature. This beautifully maintained 1 bedroom, 1.5 bathroom suite offers 1,000 sq. ft of elegant interior space plus a 95 sq. ft private porcelain balcony, ideal for enjoying your morning coffee or evening sunsets. Enjoy the rare convenience of two parking spaces with a large storage locker. Approximately 10' soaring ceilings and a thoughtfully designed open-concept layout create a bright and airy atmosphere. The spacious primary bedroom features ample closet space and a private ensuite. Experience the perfect blend of comfort, convenience, and luxury in one of Woodbridges most sought-after buildings. (id:35762)
RE/MAX Experts
55 Raintree Drive
Markham, Ontario
Must See! 4 Bedrooms Semi-Detached Home Located In South Unionville Community, West Exposure, No Side Walk, Long Drive Way. Upgraded Quartz Countertop, Spacious Family Room Walk-Out To Backyard. Roof & Insulation (2018), Counter top (2019), Diveway & Garage Door (2019), Walking Distance To Unionville Meadows P.S , Markville High School. Steps To Ymca, Markville Mall, T&T, Foody Mart, Banks, Park, Hwy 407... (id:35762)
Homelife Landmark Realty Inc.
623 Varney Road
Georgina, Ontario
Welcome to your dream home in the heart of Georgina! This stunning 4+1 bedroom, 3-bathroom residence offers an abundance of space and comfort, perfectly designed for family living and entertaining. Nestled on a large premium lot on a quiet private lot that is over 1/2 acre. Surrounded by protected forests and across from the Arnold C Matthews Nature Reserve.Step inside to discover spacious principal rooms bathed in natural light, providing a warm and inviting atmosphere. The spacious living room is perfect for relaxing evenings, while the dining area is ideal for hosting dinner parties and family gatherings. The open-concept kitchen, equipped with modern appliances and ample counter space, flows seamlessly into the cozy living room, making it the heart of the home. You'll find four generously sized bedrooms, including a luxurious master suite with a walk-in closet and a private ensuite bathroom. Each additional bedroom offers ample closet space and large windows, creating bright and airy retreats for family members or guests. Outside, the expansive backyard provides a private oasis for outdoor activities and relaxation and offers endless possibilities for gardening, play, or future expansions. Enjoy summer barbecues on the sundeck, or simply unwind in the tranquility of your own backyard haven.This exceptional home is located in a vibrant community known for its excellent schools, parks, and recreational (id:35762)
Keller Williams Realty Centres
105 - 10 Meadowglen Place
Toronto, Ontario
Beautifully Designed & Laid Out this 3 Bedroom Unit Has 966sf Of Living Space & 13 ft Ceilings With Its Own Private 85sf Terrace. Plank Flooring Throughout. This Unit Is Brand New. The Building Offers A Concierge Service, Party/Rec Room, Fitness Room With Yoga Area And A Business/Work Centre. Few Min To Hwy 401. U Of T Campus And Centennial Campus Is A 7 Min Drive.. Ellesmere Junior, North Bendale, Henry Hudson And Churchill Heights Schools Are Within 5 Min. Confederation Park Only 3 Min Away So You Can Enjoy All The Greenery & Walking Trails. Scarborough Town Centre Is Only 8 Min And The Famous Scarborough Bluffs Is About 15 Min. **Take advantage of the New Mortgage rule changes that will help with lower deposits and/or longer amortization. Please Speak to your Banks Mortgage specialist or Mortgage Broker.** **EXTRAS** Brand New Units At The Tricycle Just Released, All With Tarion Warranty. One Parking And 3 Lockers Included. (id:35762)
Forest Hill Real Estate Inc.
222 - 270 Wellington Street W
Toronto, Ontario
Unbeatable value at Tridel's ICON! Live steps to EVERYTHING - transit, entertainment, word class dining, shopping, parks, Rogers Centre, The WELL, King St W and the Financial District. Transit Score 100, Walk Score 99, Bike Score 90. This smartly laid out unit features stone counter, space for a sleeping area, en suite laundry, locker and is freshly painted. Enjoy the amenities of this well managed building, including 24-hr concierge, pool, sauna, rooftop terrace, BBQ facility, cyber lounge and gym. Offers anytime! (id:35762)
RE/MAX Ultimate Realty Inc.

