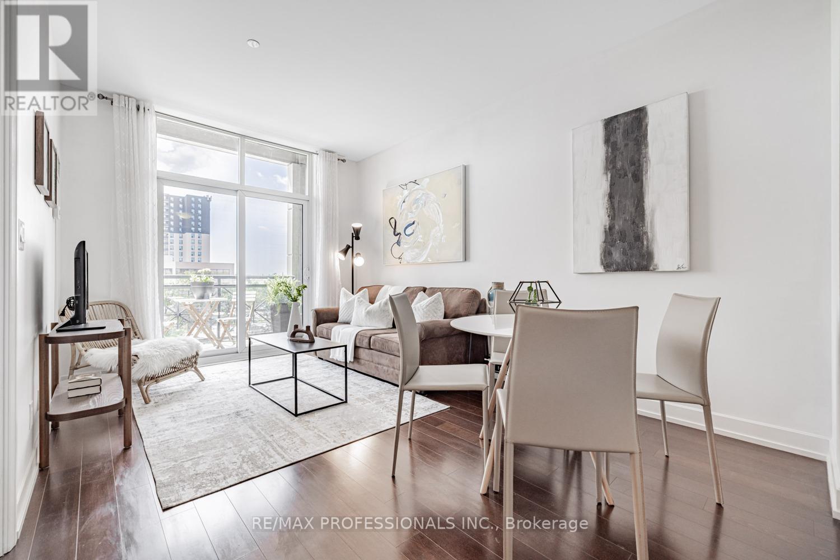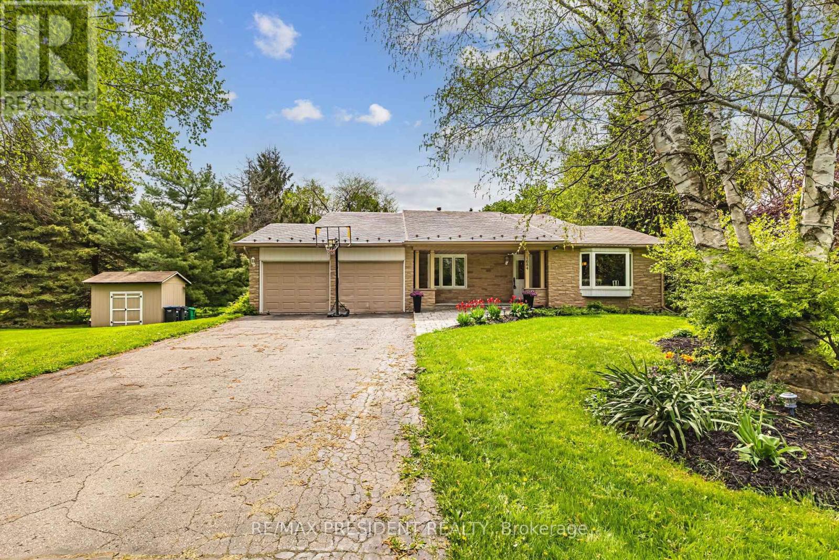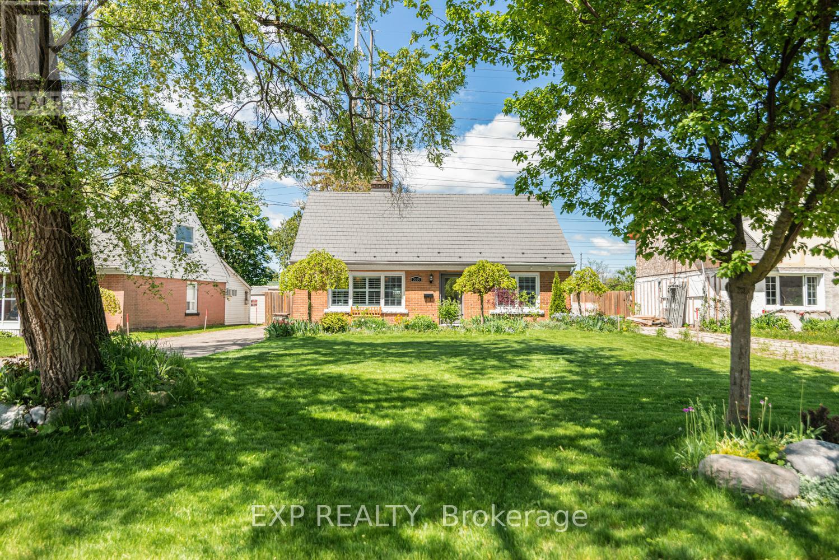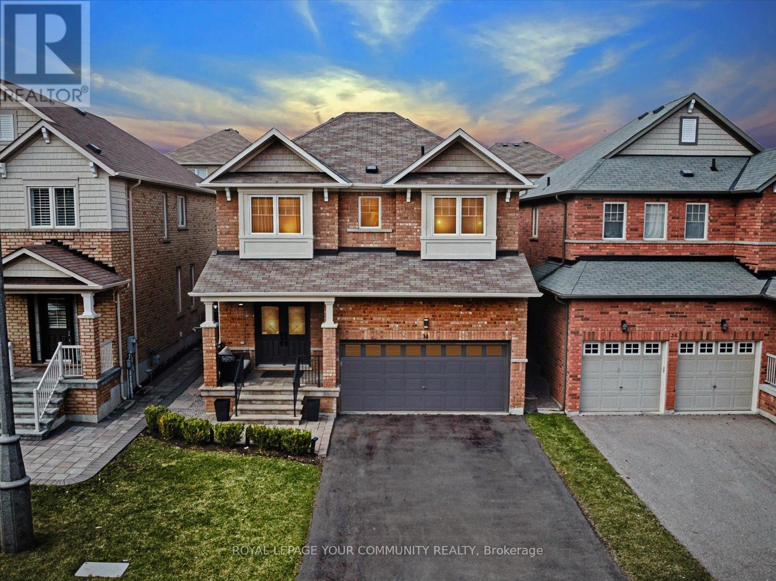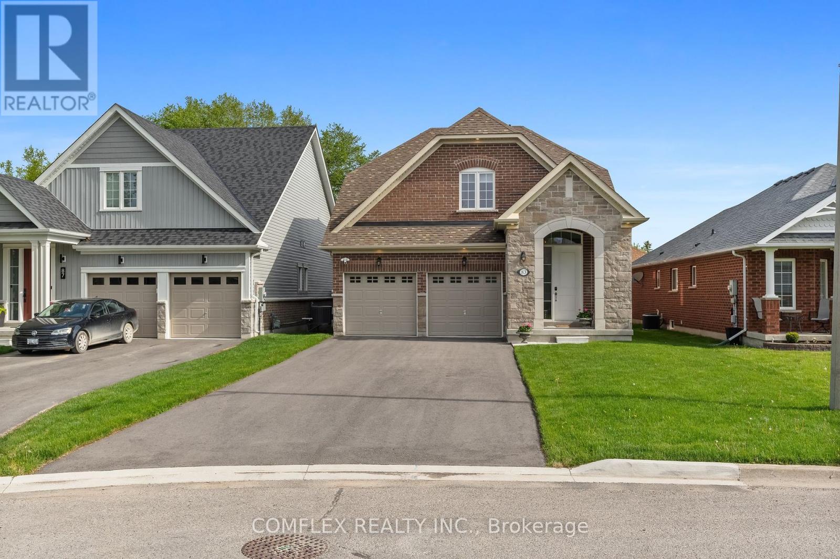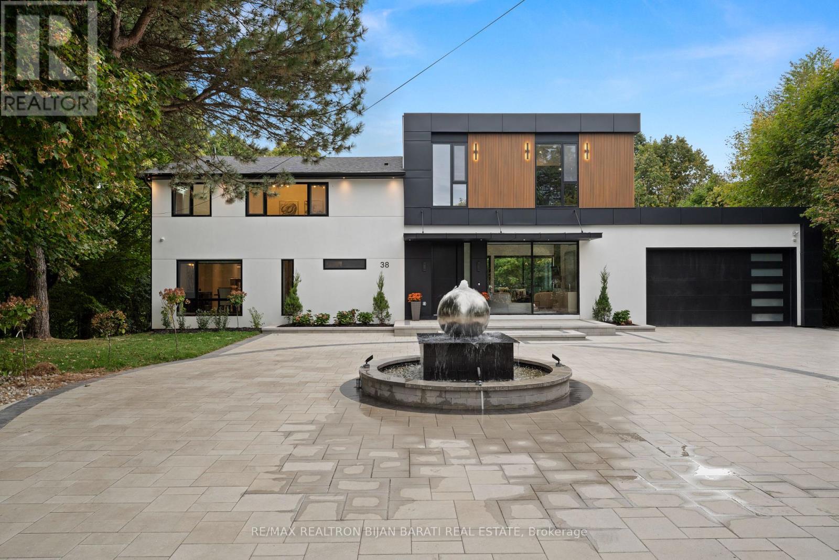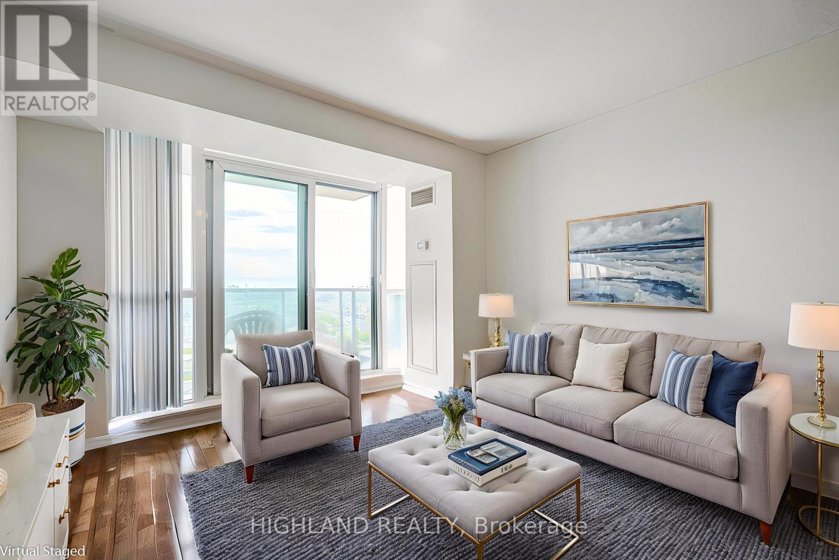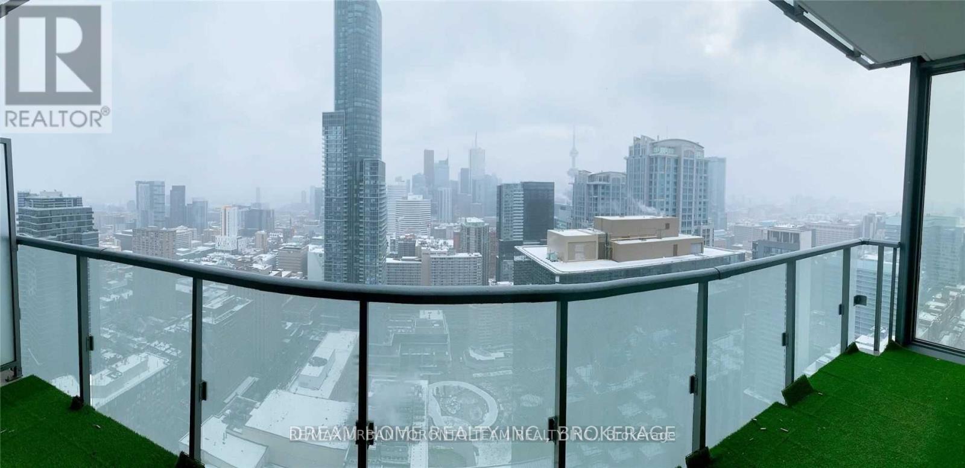205 - 6 Eva Road
Toronto, Ontario
Welcome to Suite 205 at 6 Eva Road a beautifully appointed 1 bedroom plus den condo located in the heart of Etobicoke. This thoughtfully designed 625 sq ft suite offers modern finishes and an open-concept layout, perfect for urban professionals, first-time buyers, or investors. Step inside to discover engineered hardwood flooring throughout, soaring 9-foot ceilings, and a bright, airy ambiance. The highlight of this suite is the expansive private balcony that runs the full width of the unit, from the living room and the bedroom ideal for morning coffee or evening relaxation. The spacious living and dining area flows seamlessly into a modern kitchen, complete with sleek cabinetry, stainless steel appliances, and granite countertops. The separate den offers flexible space, perfect for a home office, study, or guest area. The primary bedroom is generously sized with large windows and ample closet space. Included with the unit is one underground parking spot and a convenient locker for additional storage. Residents of 6 Eva Road enjoy access to an array of premium amenities including a state-of-the-art fitness centre, indoor swimming pool, sauna, party room, guest suites, and 24-hour concierge service, ensuring both comfort and security. The building is ideally situated with easy access to everything Etobicoke has to offer. Sherway Gardens, local grocery stores, cafes, and restaurants are just minutes away, while West Mall Park and Centennial Park provide green space for outdoor activities. Families will appreciate proximity to top-rated schools, and commuters will love the quick access to public transit, Highway 427, the Gardiner Expressway, and Pearson International Airport. Whether you're looking for a vibrant urban lifestyle or a peaceful retreat close to city conveniences, Suite 205 at 6 Eva Road offers the perfect blend of both. Don't miss this opportunity to own a stunning condo in one of Etobicoke's most desirable communities. (id:35762)
RE/MAX Professionals Inc.
1684 Vaughan Drive
Caledon, Ontario
Stylish Family Retreat with Resort-Style Living in Caledon Village Welcome to your dream home in the heart of Caledon Village! This beautifully updated 4-level residence combines modern design, smart functionality, and resort-style comfort perfect for growing families and avid entertainers. From the moment you arrive, you'll love the double-car garage, extra-large driveway, and outstanding curb appeal. Step inside to an open-concept layout featuring coffered ceilings, a central island kitchen with high-end appliances, quartz countertops, and plenty of storage, including a built-in mini bar in the dining area. Enjoy a separate living room for guests, and cozy up by the elegant gas fireplace in the main family room. Convenience is key with a main floor laundry room and thoughtful finishes throughout. This home offers 4+2 bedrooms and 3 full bathrooms across multiple levels. Upstairs, you'll find 3 spacious bedrooms. A mid-level bedroom with full bath is ideal for teens or guests, and the fully finished basement adds 2 more bedrooms and a full bath perfect for an in-law suite or rental . Major upgrades include a new furnace (2024) and a lifetime warranty on the premium aluminum roof, offering peace of mind for years to come . Step into your private backyard oasis featuring a new interlock patio, gazebo, built-in BBQ, and a lush, tree-lined perimeter for privacy plus room for kids to play. Located just 30 minutes from Pearson Airport and close to top-rated schools, restaurants, golf, skiing, and hiking trails, this home blends peaceful country living with city convenience. Move-in ready, fully upgraded, and built to last, this is your dream home! Don't miss out! (id:35762)
RE/MAX President Realty
2055 Churchill Avenue
Burlington, Ontario
Beautifully Renovated 1 1/2 Storey Home Situated On A Generous 60X145 Ft Lot In The Heart Of Burlington. This Updated 3+1 Bedroom, 2 Full Bathroom Property Features A Bright Kitchen With White Cabinetry, Marble Backsplash, Stainless Steel Appliances, And Pot Lights Throughout. The Living Room Boasts Crown Moulding And A Stone Fireplace, While The Upper Level Offers A Spacious Family Room And Bedrooms With Triple Closets. Both Bathrooms Have Been Tastefully Renovated, And The Custom Staircase Adds A Touch Of Elegance. Recent Updates Include Hvac Humidifier, Property Survey, Window Shutters And Frosted Front Door, Window Screens, Insulation And Gap Sealing, Security Cameras, Snow Guards, Duct And Sewer Cleaning, And Gutter Covers. The Large, Fully Usable Lot Includes A Powered Workshop And An Extra-Long Driveway With Parking For Up To 6 Vehicles And A Metal Roof With Brand New Snow Guards! Located Minutes From The Qew, Go Station, Transit, Shopping, Costco, Ikea And Schools. A Move-In Ready Home Offering Style, Comfort, And Long-Term Value. (id:35762)
Exp Realty
813 - 955 Bay Street
Toronto, Ontario
Do Not Miss Your Chance To Move Into This Open Concept, Practical Layout, Spacious Unit Located In The Heart Of Downtown, Close To All Amenities! High-demand Area W/Amazing Neighbours. This Building Exudes Luxury. High-end Features & Finishes. Floor To Ceiling Windows. Gourmet Kitchen W/Integrated Sophisticated Appliances, Granite Countertop & Tile Backsplash. Good-sized Bedroom & Contemporary Full Bathroom. Unbeatable Comprehensive Building Amenities. Coveted Location, Extremely Close To U of T, Easy Access TTC Subway & So Much More! Everything Is Available Within Walking Distance, It Will Make Your Life Enjoyable & Convenient! A Must See! You Will Fall In Love With This Home! (id:35762)
Hc Realty Group Inc.
34 Township Avenue
Richmond Hill, Ontario
34 Township Avenue is a detached, two-storey brick home situated in a quiet and sought after area. This spacious residence features hardwood floors and LED pot lights and lighting throughout, four bedrooms and three bathrooms, offering ample space for family living. The main floor offers an open-concept layout with a combined living and dining area, featuring large windows that allow for abundant natural light. The eat-in kitchen has stainless steel appliances and quartz countertops, making it ideal for both everyday cooking and entertaining. Adjacent to the kitchen is a cozy family room with an electric fireplace, providing a comfortable space for relaxation. Upstairs, the primary bedroom includes a walk-in closet and a luxurious four-piece ensuite bathroom with a soaking tub and separate shower. The property includes a lovely yard with cedars for privacy, double garage and a private driveway, providing convenient parking options. Located in the family-friendly Jefferson neighborhood, residents benefit from proximity to top-rated schools, parks, and recreational facilities. The area is well-served by public transit and offers easy access to major highways, making commuting convenient. Nearby amenities include shopping centers, restaurants, and healthcare services, ensuring that all essential needs are within reach. This home combines modern living spaces with a prime location, making it an attractive option for those seeking a home in Richmond Hill. *Taxes are 2025 Interim. (id:35762)
Royal LePage Your Community Realty
83 Steinway Drive
Scugog, Ontario
Welcome to 83 Steinway Drive, Port Perry An Elegant bungaloft in a sought-After Neighbourhood. This beautifully designed 1+2 bedroom bungaloft offers a perfect blend of style, comfort, and functionality. Featuring hardwood floors throughout, 9 ft ceilings, and soaring vaulted ceilings in the great room, this home exudes warmth and sophistication. The main level includes a spacious primary bedroom with a luxurious spa-inspired ensuite. Upstairs, you'll find two additional bedrooms, perfect for family, guests, or a home office. The chef inspired kitchen is equipped with top-of-the-line stainless steel appliances, quality cabinetry, and a functional layout ideal for entertaining. The unfinished basement offers a blank canvas for your personal touch whether you envision a home gym, recreation space, or additional living area. Located in a quiet, family-friendly community close to parks, walking trails, and all the charm of downtown Port Perry. Book your showing today before it's too late! (id:35762)
Comflex Realty Inc.
65 - 397 Beechgrove Drive
Toronto, Ontario
Step into homeownership with confidence at 397 Beechgrove Rd. A charming and affordable 3 bedroom, 2 bath stacked condo townhouse thats perfect for first-time buyers seeking comfort, convenience, and value.This move-in ready home offers a smart, functional layout with all three bedrooms on the lower level for added privacy. Enjoy freshly painted bedrooms, great closet space, and a custom California Closet Murphy bed with built-in shelving and storage in the spacious primary suite.The main floor features soaring 9-foot ceilings and solid wood California shutters throughout, adding warmth and elegance. The kitchen is designed for both style and function, boasting granite countertops, glass tile backsplash, large cabinets, and ample storage space. Perfect for those who love to cook and entertain.Large windows flood the home with natural light, and the dining area opens to a peaceful patio backing onto a beautifully maintained courtyard with a playground, ideal for young families.Additional updates include a new high-efficiency furnace and high-efficiency water heater, giving you peace of mind and long-term savings.Facing a quiet residential street and just steps to public transit, parks, shopping, and schools, this home checks all the boxes for comfort, convenience, and value.Come check this out for your chance to own a stylish, well cared for home in a fantastic Scarborough location! (id:35762)
Royal LePage Connect Realty
1391 Crosswinds Drive
Lakeshore, Ontario
Welcome to 1391 Crosswinds Drive A Beautiful Raised Ranch Nestled in one of Lakeshores most desirable neighborhoods. This stunning property features 3+2 bedrooms and 3 full bathrooms with perfect blend of comfort, space, and modern living. Step inside to discover a bright open-concept main floor featuring a spacious living and dining area perfect for entertaining. The master suite includes a walk-in closet and a private ensuite, while two additional bedrooms share a well-appointed bathroom. Walk out from the living area to a gorgeous deck, perfect for BBQs and a safe play space for kids. The lower level offers incredible versatility with a large living/dining room combo, two additional bedrooms, a full bathroom, and a laundry room. Don't miss this incredible opportunity to own a move-in-ready home. (id:35762)
Royal LePage Flower City Realty
38 Woodthrush Court
Toronto, Ontario
This Stunning Iconic Custom Modern Home Is a Masterpiece of Design and Sophistication, Nestled on A Huge Diamond Shaped Ravine Lot ( 31,570 Sq.Ft ), One Of The Biggest Estates in A Quiet Cul-De-Sac in Remarkable Bayview Village Area! Meticulously Built to Perfection! This Warm Welcoming Gated Mansion with Rich Landscaping, Functional Layout, Unprecedented Craftsmanship & Unrivalled Living Experience Where Modern Elegance Design Harmoniously Meets Unparalleled Comfort with Generously sized Principal Rooms, 5+1 Bedroom & 6 Washrooms, Thoughtfully Designed with the Utmost Attention to Detail. The Living and Family Room with 11 Feet Ceiling Height are an open-concept marvel Overlooks to Ravine, drenched in natural light through the large size windows that create an inviting and warm atmosphere, Perfect for both Entertaining and everyday Living. The Chef Inspired Kitchen Boasting top-of-the-line Appliances and Sleek Contemporary Design. Step Outside to Your Own Private Oasis with an Oversized Deck, Patio and Fantastic Recreational Pond with Aquascape Kit, Waterfall, Sandy Beach& Night Lights for Family Entertaining, and a huge Paradise Ravine Backyard! Meticulously Landscaped Outdoor Provide the Perfect Backdrop for Endless Relaxation, Outdoor Gatherings, and Sun-Soaked Afternoons. The Master Bedroom is a Retreat, Featuring Breathtaking View of the Ravine, 10 Ceiling Heights, A Fireplace & Built-In Shelves, Inlay Led Potlights, Built-In Shelves, Boudoir Walk In Closet, Panelled Walls and 6-Pc Heated Floor Ensuite!Lower Level Includes Large Bedroom and Its Ensuite, B/I Closets, Overlooks Ravine and Walkout to Patio! Office, 2nd Mechanical Room, Extra 3-Pc Ensuite, Big Size Recreation Room With WetBar/2nd Kitchen&S/S Brand New Appliances, Walk out to Patio&Backyard. Gated Mansion with Spectacular Landscaping Includes Designer Interlock, Flower Boxes, Plenty Of Parking Space, and Artful Fountain with Stainless Steel Gazing Ball (id:35762)
RE/MAX Realtron Bijan Barati Real Estate
43 - 2701 Aquitaine Avenue
Mississauga, Ontario
***FORCED AIR GAS FURNACE AND CENTRAL AIR CONDITIONING** Welcome to this beautifully updated 3-bedroom ground-floor condo townhouse perfect for first-time buyers and young families! With fresh paint and new flooring throughout, this home offers a stylish yet cozy feel from the moment you walk in. An eat-in kitchen and large dining area are perfect for entertaining. Enjoy the private backyard for bbq's! The updated washroom and 2-piece ensuite add modern comfort, while the cleverly placed home office nook makes working from home a breeze. Enjoy the convenience of a parking for 2 cars with one garage and one driveway space. This unit has walkable access to Lake Aquitaine, Meadowvale Community Centre, and nearby shops, cafes, and restaurants. Nestled in the highly ranked Meadowvale school district with easy access to the 401, this home is a dream for commuters and outdoor lovers alike. Thoughtfully designed and move-in ready, don't miss this chance to own an affordable, family-friendly home surrounded by parks and trails! (id:35762)
Keller Williams Real Estate Associates
1505 - 4879 Kimbermount Avenue
Mississauga, Ontario
Rare South-Facing 2-Bed, 1-Bath Condo Overlooking the Park | Prime Erin Mills Location! Welcome to the luxurious Papillon Place Condos, ideally located in the heart of Mississauga. This rarely offered south-facing unit features two spacious bedrooms and full bathrooms with a breathtaking panoramic view that includes the park, CN Tower, and Lake Ontario. Situated just steps from Erin Mills Town Centre, this condo offers unbeatable convenience. Enjoy quick access to Highways 403, 401, 407, and the QEW, and walk to nearby schools, parks, restaurants, banks, shopping, and public transit, including GO Station and MiWay.The unit boasts high ceilings, numerous upgrades, and a well-designed, open-concept layout that maximizes space and light. Maintenance fees are exceptionally low, especially considering they include heat, hydro, and water. (id:35762)
Highland Realty
4203 - 15 Grenville Street
Toronto, Ontario
Experience Upscale Urban Living In This Bright And Modern 2-Bedroom, 2-Bathroom Corner Unit Featuring 819 Sq Ft Of Thoughtfully Designed Interior Space Plus A Cozy 129 Sq Ft Balcony. Enjoy Unobstructed, Breathtaking South-Facing Views Of Both The Lake And City Skyline Through Floor-To-Ceiling Windows That Flood The Space With Natural Light. The Sleek Kitchen Offers Elegant Cabinetry And Integrated High-End Appliances, While The Open-Concept Layout Is Enhanced By Laminate Flooring And 9-Ft Ceilings For A Spacious, Contemporary Feel. This Unit Includes 1 Parking Space, Adding Convenience To Your Downtown Lifestyle. Ideally Located At Yonge And College, You're Just Steps From The Subway, University Of Toronto, Toronto Metropolitan University, Queens Park, And Major Hospitals. Surrounded By Top-Tier Dining, Shopping, And Entertainment Including Eaton Centre And Loblaws At Maple Leaf Gardens This Walkable, Transit-Friendly Neighbourhood Offers A Perfect Balance Of Convenience, Culture, And Green Space. Downtown Living At Its Finest! (id:35762)
RE/MAX Urban Toronto Team Realty Inc.

