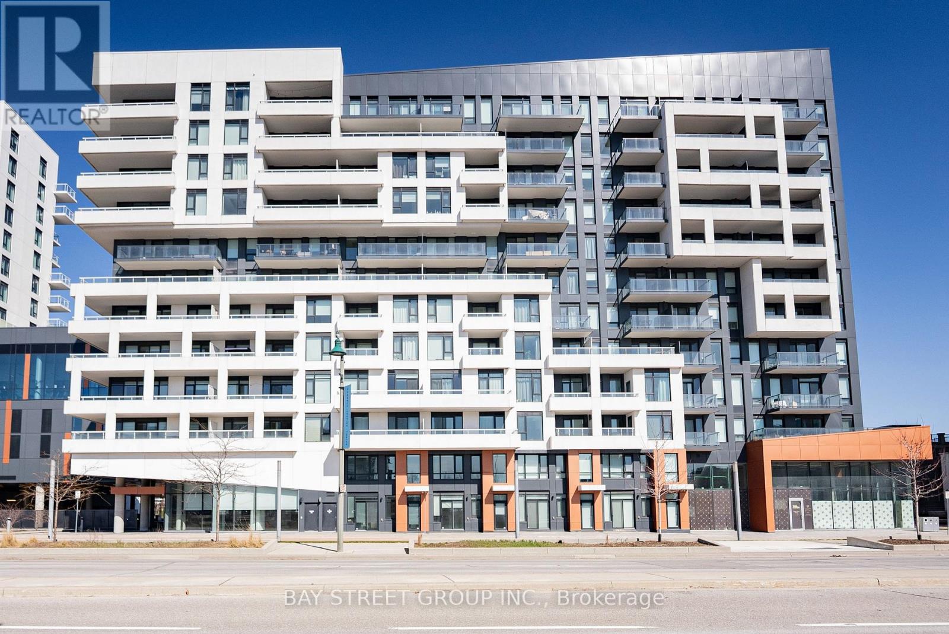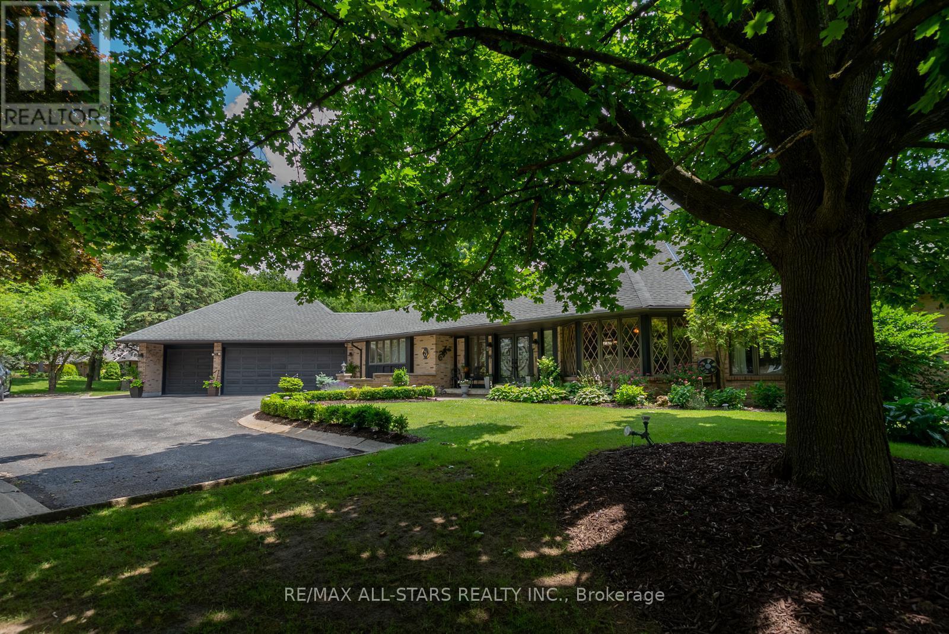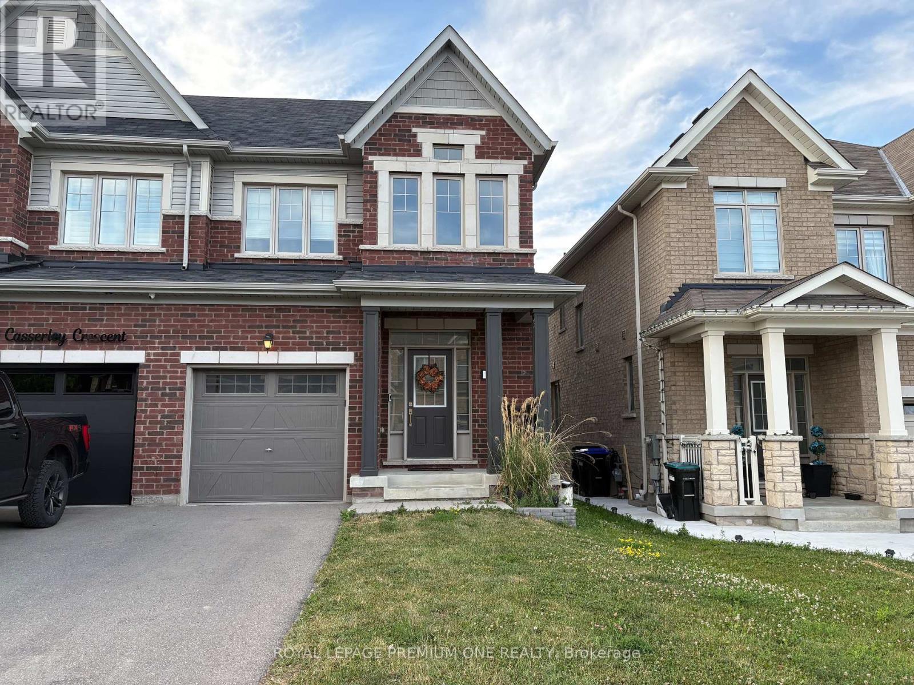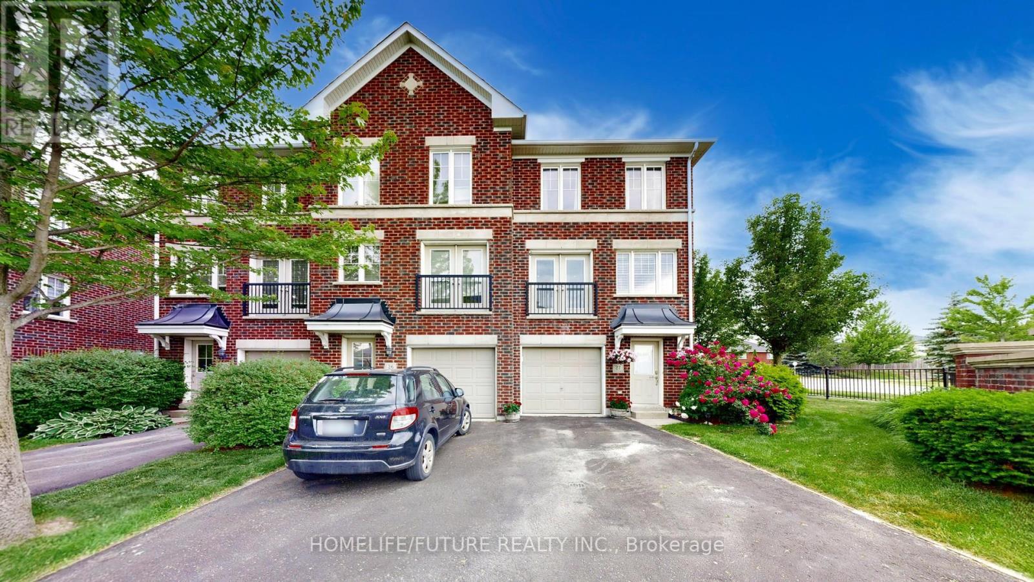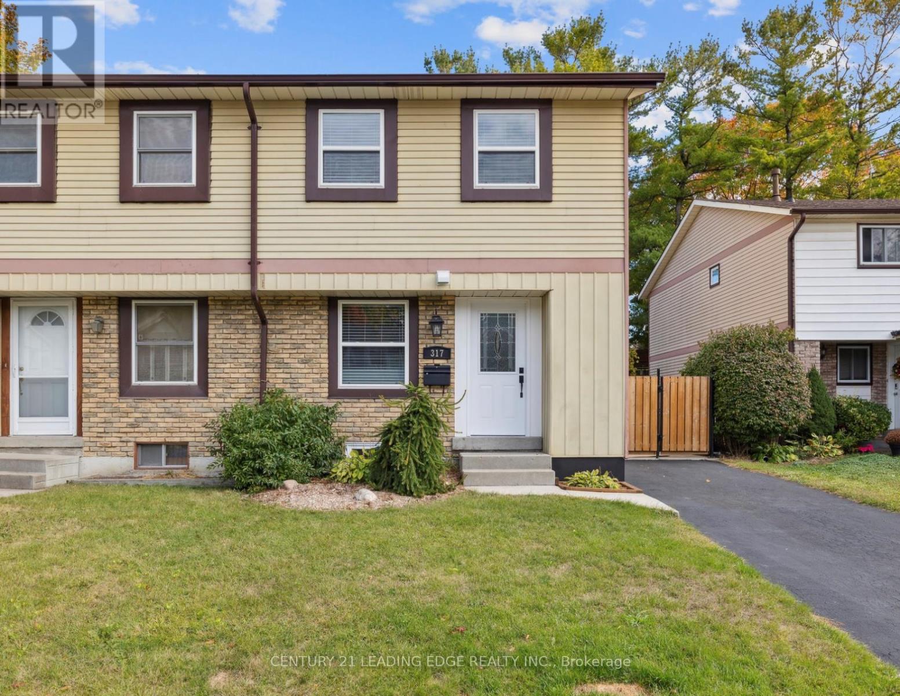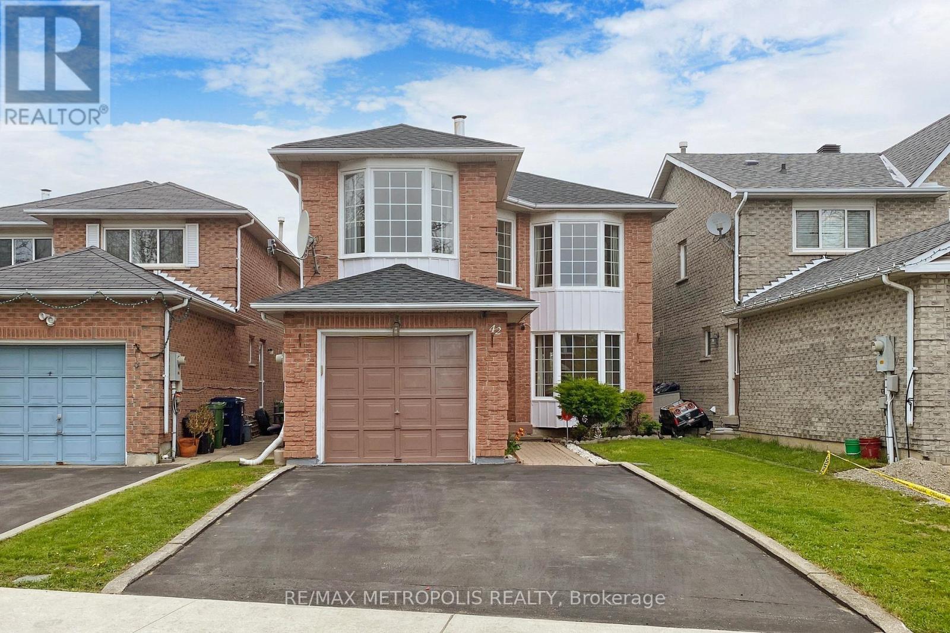25 Feltham Road
Markham, Ontario
Welcome to 25 Feltham Drive, Markham!Nestled on a quiet street in the sought-after Raymerville neighbourhood, this beautifully maintained all-brick detached home offers over 2,500 sq. ft. of thoughtfully designed living spaceperfect for your growing family.Enter through a grand foyer into spacious principal rooms, including a combined living and dining area ideal for entertaining. The large eat-in kitchen boasts newly refinished cabinets, stainless steel appliances, and a walkout to a professionally landscaped backyard and patioperfect for summer gatherings. Relax in the cozy family room with a fireplace, and enjoy the convenience of a main-floor laundry room.Upstairs, you'll find four generously sized bedrooms with ample closet space and two full bathrooms. The primary retreat features a sitting area, walk-in closet, and a luxurious ensuite with a soaker tub and separate shower.The fully finished basement offers a private in-law suite with a separate entrance, kitchen, bedroom, washroom with shower stall, and additional storage roomsideal for extended family or rental potential. There's also cold storage and a furnace area.Lovingly cared for by the same family for 35 years, this move-in ready home is within walking distance to top schools, parks, Markville Mall, grocery stores, public transit, and more.Extras:Main stainless steel fridge, stove, dishwasher,washer & dryer, freshly painted kitchen & family room. Basement stove, fridge, and microwave included. Freshly painted garage & shutters.Dont miss this rare opportunity to live in one of Markhams most desirable and family-friendly communities! (id:35762)
Forest Hill Real Estate Inc.
13a - 7595 Markham Road
Markham, Ontario
Prime Retail/Office Space Available in High-Traffic Plaza! Take advantage of this excellent opportunity to position your business in a thriving, high-exposure location. This approximately 600 sq ft unit features a large front window display, high ceilings, and an open, versatile layout ideal for retail, professional office, or service businesses. The space includes: Two private office rooms / One washroom / Spacious open area at the front for retail display, reception, or client seating. Located in a busy plaza, surrounded by popular restaurants, retail shops, major banks, and a medical clinic, ensuring consistent foot traffic throughout the day. Free ample parking available on-site for both customers and staff. Modern finishes and excellent natural light make this unit a welcoming and professional environment for your business. Move-in ready dont miss out! (id:35762)
Rc Best Choice Realty Corp
104b - 8 Rouge Valley Drive
Markham, Ontario
Luxury, Stunning & Spacious 3+1 bedroom 1488sf South-facing condo townhouse right In The Heart Of Downtown Markham, best of both worlds! Welcome to York Condos community by Remington Group, Master planned community built in 2021. Designer inspired interior, Very Bright Unit With 9-foot Ceilings and Floor to Ceiling Windows! No carpets! Modern Kitchen with Large Island, Quartz Counters & B/I Hi-End appliances, Best 3+1 bedroom layout, Den can also be used as a bedroom, Spacious primary bedroom with walk-in closet, Ensuite with separate glass shower and bathtub! Ground level private entrance directly from street. Enjoy premium amenities, including a Rooftop Deck, Tennis Court, Outdoor Pool & BBQ, Guest Suites, Fully Equipped Gym, York Cafe w/wifi, 24-h Security and more. Exit the ground level entrance and step right into Downtown Markham that has everything you need, groceries, Cineplex, gourmet restaurants, shopping, and easy access to transit where you can Walk To GO Train, Viva & YRT! Minutes to Whole Foods, T&T Supermarket, Main St Unionville, Highly Ranked Schools like the Unionville High School, Parks, Ravine Trails, and Future York University Campus! Easy access to 407/404! (id:35762)
Bay Street Group Inc.
1903 - 9075 Jane Street
Vaughan, Ontario
Welcome To 9075 Jane St Unit 1903. This Luxurious 2+1 Bedroom Corner Suite Exudes Luxury With Stunning Modern Features Which Include 9 Foot Ceilings - Hardwood Flooring - 2 Full Baths - Designer Kitchen With Stone Centre Island And Counters - Stylish Integrated Appliances. Split Bedroom Layout - Ensuite With Frameless Glass Shower. Open Concept Den Ideal For Relaxing/Workspace. 1 Parking - 1 Locker - 24 Hour Concierge - Fitness Studio - Guest Suites - Movie Theatre - Party Room/Bar/Lounge. This Is One Of Vaughan's Trendiest Communities With Unmatched Convenience At Your Doorstep "Vaughan Mills Shopping Mall" And Easy Access To 3 Major Highways, Canada's Wonderland And So Much More! (id:35762)
Sutton Group-Admiral Realty Inc.
3 Marilyn Avenue
Whitchurch-Stouffville, Ontario
A Rare & Versatile Opportunity on an over 1-Acre Corner Lot in Rural Stouffville. Welcome to a truly unique offering - a stunning ranch bungalow featuring 2 completely separate living spaces, perfectly designed for multigenerational living or rental potential. Situated on a beautifully landscaped lot with mature trees, armour stone & lush gardens. This home has over 6000 sqft of finished living space spread over 2 levels with 2 separate large driveways, their own front entrances & own garage spaces.The main level spans over 3,400 sqft & offers 4 spacious bedrooms, 3 bathrooms & an airy layout filled with natural light. The open-concept great room features a wood-burning fireplace & custom built-ins, seamlessly flowing into the kitchen with a central island, coffee station, walk-in pantry & two walkouts to the backyard. The large home office boasts wall-to-wall diamond-pattern windows, rich wainscoting & custom built-ins. The primary suite is a private retreat with a 5-piece ensuite, walk-in closet & walkout to the deck. Additional highlights on this level include a large mudroom/laundry room with garage & backyard access, a 3-car garage & parking for 10+ vehicles. Step outside to an entertainers dream: an outdoor kitchen, covered dining area, hot tub under the gazebo, and a greenhouse - all with complete privacy, huge mature trees & fully fenced in.The lower level is more than just a walkout basement suite, it really is its very own home. With approximately 2000 sqft of finished living space with its own front entry. This space includes a full kitchen, large family room, home office, gym, bedroom with 5-piece ensuite, den, laundry & plenty of storage. Behind the scenes this home has 2 furnaces, 2 A/C units, and 400amp service. Plus the bonus in-ground irrigation system adding ease to property maintenance. Ideally located minutes from Hwy 404 & Aurora Rd. Neighbourhood trails connecting to Vandorf Park with baseball diamonds, tennis & pickle ball courts & more. (id:35762)
RE/MAX All-Stars Realty Inc.
50 Casserley Crescent
New Tecumseth, Ontario
This charming, bright and spacious 3-bedroom semi-detached house has so much to offer. Open-concept main floor, with modern design, and clean finishes throughout. The kitchen features a lovely centre Island, stainless steel appliance and ceramic backsplash. Walk out to the deck, overlooking the large backyard. The primary bedroom features a luxurious 4pc ensuite and a spacious walk-in closet. Convenient main floor laundry with inside access to garage adds to the appeal. The basement has a convenient walk out to the yard. Ideal for those seeking a stylish and comfortable home in a desirable Tottenham location. (id:35762)
Royal LePage Premium One Realty
27 - 571 Longworth Avenue
Clarington, Ontario
Welcome To The Beautifully Maintained 3-Storey End Unit Townhouse That Feels Just Like A Semidetached Home. This Bright And Spacious Property Offers 3 Bedrooms, Including A Versatile Lower-Level Bedroom With A Closet, A Stunning And Modern Kitchen, And Extensive Landscaping In The Front, Side, And Backyard That Creates Wonderful Curb Appeal. Located In A Fantastic Family-Friendly Neighbourhood Close To All Amenities, You'll Enjoy Being Steps To Shoppers Drug Mart, TD Bank, Shopping, Restaurants, Schools, Parks, And Minutes To Highways 401 And 407 For A Convenient Commute. Surrounded By Golf Courses And Conservation Areas, This Clean,Bright, And Meticulously Cared-For Home Is Move-In Ready And Perfect For Families Seeking Both Comfort And Location. Granite Countertop! Island With Breakfast bar! Pantry! Walk Out To Deck And Beautifyl Yard! (id:35762)
Homelife/future Realty Inc.
317 Homestead Drive
Oshawa, Ontario
Beautiful, open concept basement with a private patio, pot lights, separate laundry, carpet free, storage room & located in a very family friendly area. (id:35762)
Century 21 Leading Edge Realty Inc.
Upper - 42 Grantown Avenue
Toronto, Ontario
Beautiful 3 Bedroom, 2 Washroom Brick Home In One Of Scarborough's Most Sought After Neighbourhood's! Property Features A Beautiful Backyard, Summer Ready, Half Interlocked And Half Greenery. Large Kitchen With Upgraded Counters And Appliances! Close To Transit. 401, Scarborough And Pickering Town Centers, Walk To U Of T And Centennial College, Close To Military Trail, Hospital, Parks, Schools, And TTC Connected And So Much More! (id:35762)
RE/MAX Metropolis Realty
93 Knotty Pine Drive
Whitby, Ontario
Shared Accommodation in the heart of high demand Whitby's Williamsburg Area. MASTER BEDROOM IS USED/OCCUPIED BY LANDLORD WHO TRAVELS MOST OF THE TIME ** This is a linked property.** (id:35762)
Home Leader Realty Inc.
391 Rossmount Avenue
Oshawa, Ontario
Location! Location! Welcome To This Stunning 3 Bedroom Bungalow In One Of Oshawa's Most Sought After Family Friendly Neighbourhoods "The Glens". This Home Has Exceptional Curb Appeal With 4 Car Parking And Stone/Interlocking To Main Entrance On A 67 Ft x 106 Ft Lot. Open Concept Living/Dining Room With Hardwood Floors, Large Windows That Give Lots Of Natural Sunlight. The Eat-In Kitchen Features Corian Counter-Tops, Double Sink, Gas Stove, Breakfast Bar, Walkout To Deck With Gazebo, Overlooking Backyard With Lush Gardens, Interlock Pathway, Garden Shed And Ultimate Privacy. Beautifully Updated Lower Level, Family Room With Gas Fireplace, French Doors, Large 4th Bedroom With Built-In Shelves, Window/Shutters And Double Closet, 3 Piece Washroom, Laundry Room With Cabinetry, Workshop/5th Bedroom With Windows And Shutters. Single Car Garage With Extra Rear Door To Backyard. The Perfect Amount Of Space For A Growing Family Or In-Laws With Nearby Schools, Place Of Worship, Shopping, Hospital, Golf, Easy Access To Public Transit, 401 And 407. Pride Of Ownership Throughout With Many Upgrades, New Roof 2025, New Furnace 2022, New Basement Windows 2023, New Eavestroughs 2023, New Front Door 2020, Stone/Interlocking Front Walkway 2021, Black Aluminum Railing, Fence & Side Gate 2022, New Double Driveway 2022, New Carpet In Basement 2025. Possible Separate Entrance To Basement. (id:35762)
Sutton Group-Heritage Realty Inc.



