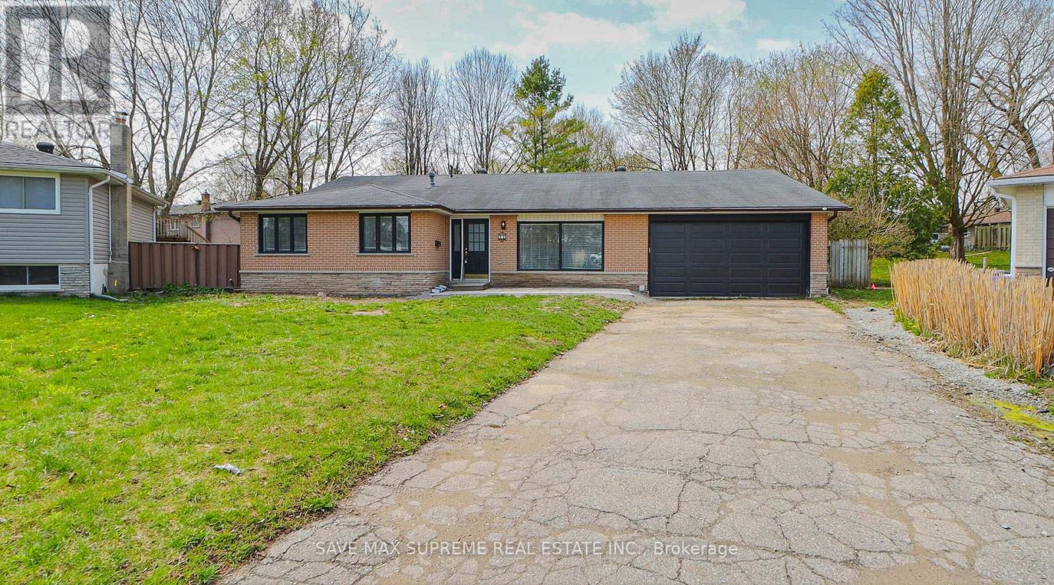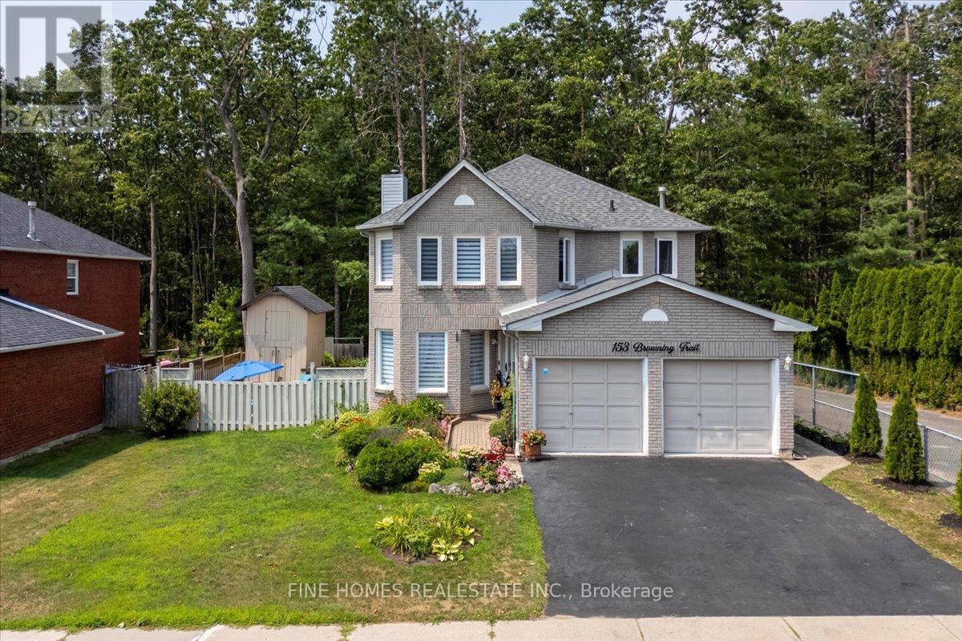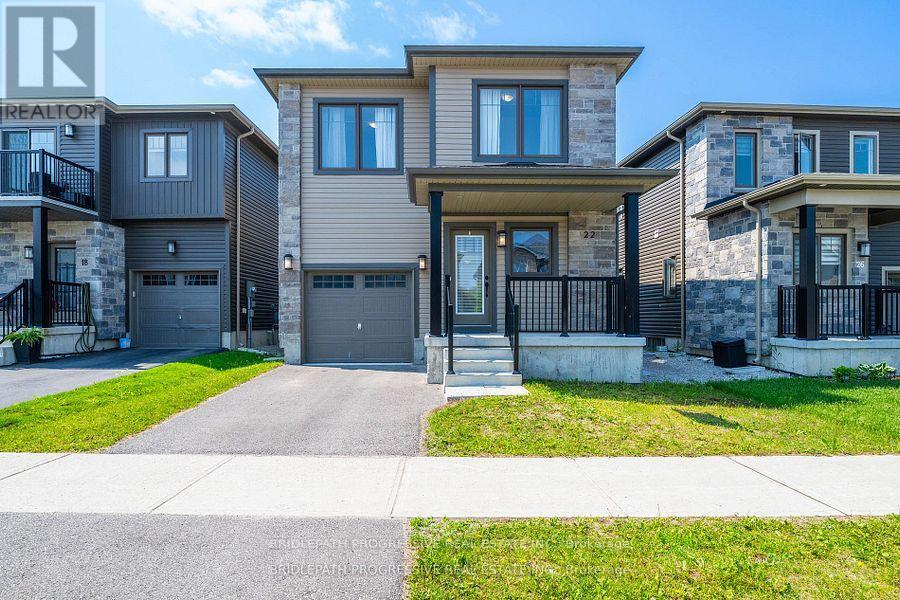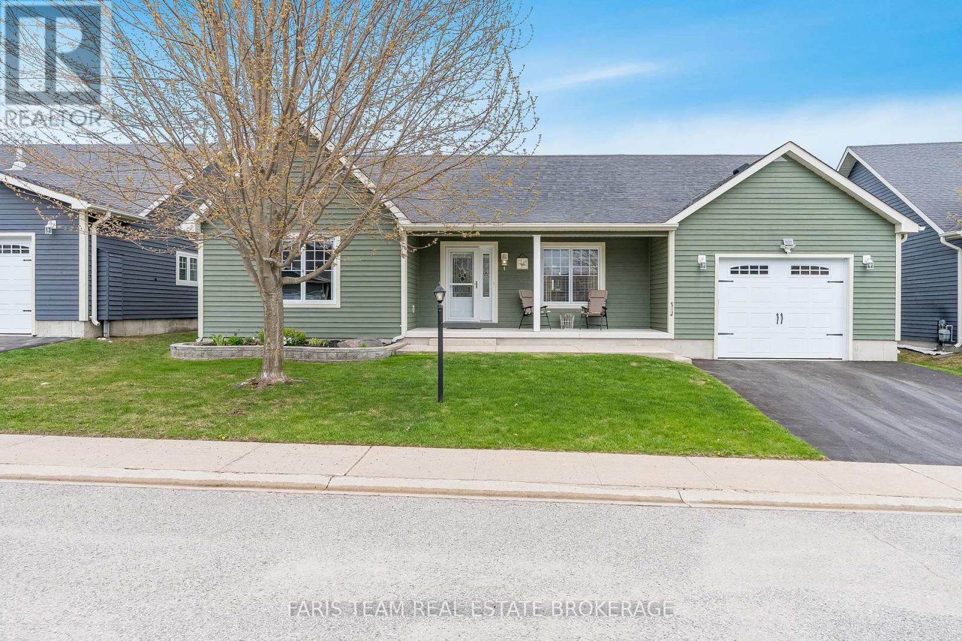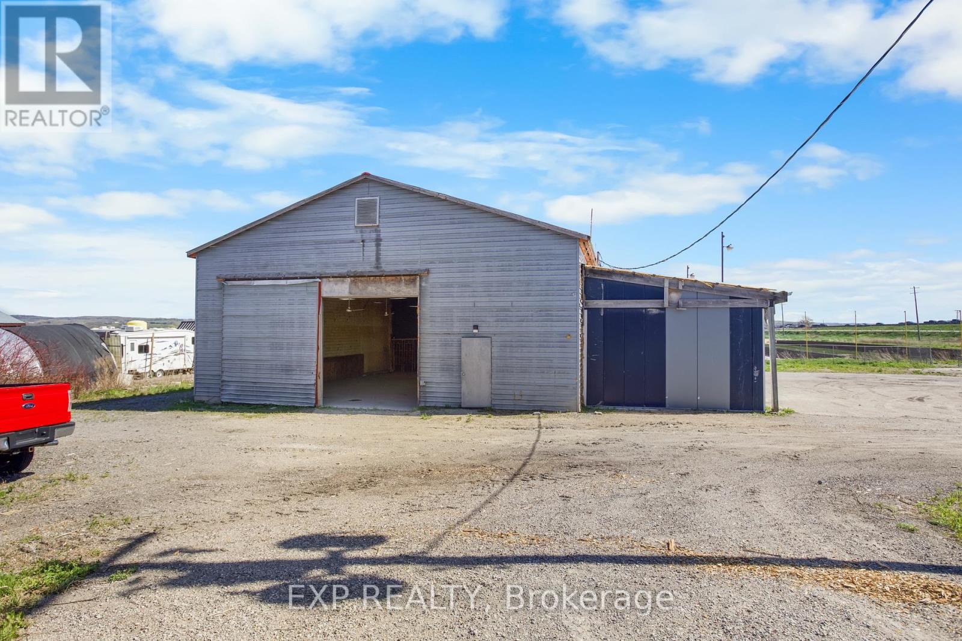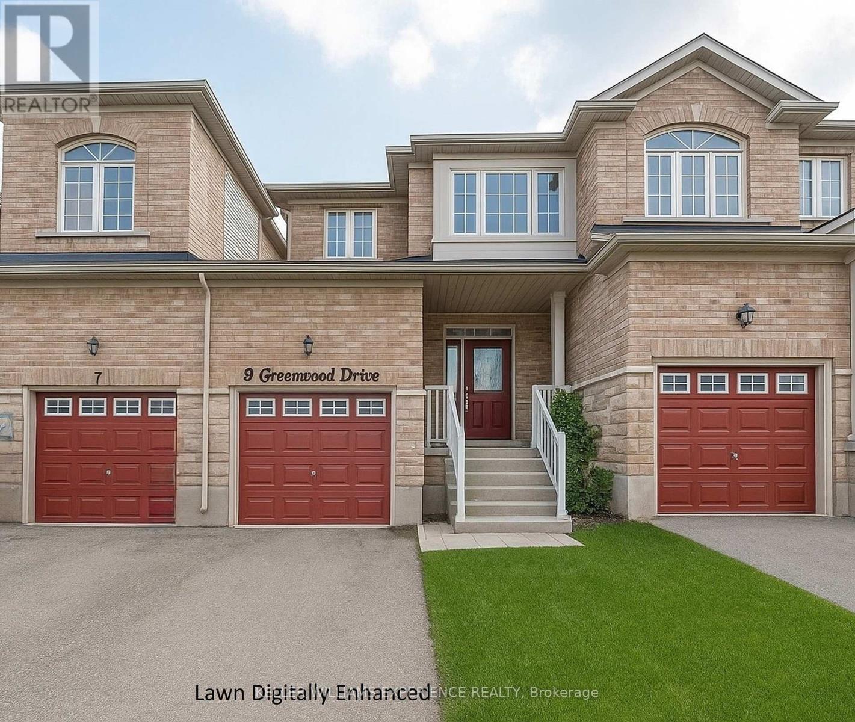10 Curtiss Court
Barrie, Ontario
Attention Investors and Home Buyers! Opportunity to own this fully Renovated 7 Bedroom 3 Washroom. The house is Located Less than a 10-minute walk to Georgian College as well as a convenient location to RVH. This 4+3-bedroom, 3-bathroom home with over 4200 square feet of living space has a massive entertainer's room with over-sized island in the kitchen, gas fireplace, pot lights and sky lights! The house has been completely renovated with Brand New Flooring, New Wash rooms, and completely redone Massive Kitchen with Brand New Stainless steel Appliances. The master suite has loads of closet space. 4 Bedrooms on the Main floor itself. The basement has a separate entrance and its own kitchen, 4-piece bath, 3 bedrooms, a living dining area and a gym. The roof and furnace have been updated (2015 & 2014 respectively) and there is also main floor laundry. The backyard is a fully fenced pie grand lot and you can walk to a multitude of schools as well as shopping centres, pharmacies and Barrie waterfront. 8 cars can fit in the driveway and there is also a double car garage. Whether you are living here yourself and renting out the basement for added income or renting out the while space, this home is perfect for you! (id:35762)
Save Max Supreme Real Estate Inc.
153 Browning Trail
Barrie, Ontario
Ravine Lot 60 x 120 Ft Bright & Spacious Home in a High-Demand Location! Enjoy the perfect blend of comfort and style with brand new solid oak staircase and gorgeous hardwood flooring throughout. Freshly painted with large windows that fill the home with natural light. The kitchen boasts stone countertops and stainless steel appliances. Finished basement includes a full kitchen deal for in-law or rental potential.The beautifully landscaped backyard backs onto a tranquil ravine and features an oversized deck, perfect for relaxation or entertaining. Walking distance to parks, schools, and the community centre, with shopping, restaurants, and banks nearby. Just minutes to Hwy 400 for easy commuting. (id:35762)
Fine Homes Realestate Inc.
22 Alaskan Heights
Barrie, Ontario
Welcome to 22 Alaskan Heights, a newer two-storey home in an up and coming residential community in South Barrie. Approximately 1600 square feet over 2 floors. Main floor offers a bright, open concept modern layout with hardwood floors. The Kitchen has stainless steel appliances, granite countertops, a large centre island, breakfast bar and overlooks the Great Room. The Great Room has a walk out to a covered patio and a large fenced in backyard. There is also a large mudroom with a walkout to the garage. The main floor is enhanced by 9-foot ceilings, hardwood flooring, and an extra wide staircase. The Second floor has brand new laminate flooring and offers 3 spacious bedrooms and a den . The primary bedroom has a spacious 5 piece ensuite bathroom, large walk-in closet and a walk out to a covered deck. Conveniently located within walking distance to schools, parks, trails, and close to Highway 400, the GO Train, shopping, and Barrie's vibrant waterfront. Don't miss your chance to call this exceptional property home! (id:35762)
Bridlepath Progressive Real Estate Inc.
1 Gidley Court
Penetanguishene, Ontario
Top 5 Reasons You Will Love This Home: 1) Charming ranch-style bungalow in the sought-after Village of Bay Moorings, a vibrant 55+ community offering a low-maintenance lifestyle and access to a newly finished clubhouse for social gatherings and activities 2) Step inside this sun-filled open-concept living area featuring updated flooring and elegant quartz kitchen countertops 3) Spacious primary bedroom with a generous walk-in closet and a private ensuite, providing a peaceful retreat with added convenience 4) Ideal for one-level living, this home offers a rare oversized garage, providing additional workspace for hobbies, storage, or projects 5) Enjoy a warm and welcoming neighbourhood in a central town location, just minutes from shopping, dining, and local attractions, embracing both community connection and everyday convenience. 1,427 above grade sq.ft. plus a crawl space. Visit our website for more detailed information. (id:35762)
Faris Team Real Estate
Faris Team Real Estate Brokerage
317 - 3600 Highway 7 W
Vaughan, Ontario
Experience elevated living in this sleek 2-bedroom, 2-washroom condo at Centro Square in Vaughan, featuring soaring 10-foot ceilings, floor-to-ceiling windows, and a wrap-around balcony with stunning southeast views. Enjoy a modern kitchen with granite counters and stainless steel appliances, a spacious primary suite with walk-in closet and ensuite, and unbeatable access to Hwy 400, the Vaughan subway, shopping, dining, and more all just steps away (id:35762)
RE/MAX Noblecorp Real Estate
22429 Kennedy Road
East Gwillimbury, Ontario
Discover this charming and spacious 2-acre property located at 22429 Kennedy Road in the desirable community of East Gwillimbury. This beautifully maintained home boasts brand new engineered oak hardwood flooring throughout, adding a warm and elegant touch to every room. The recent installation of new second-floor windows floods the interior with natural light, creating a bright and inviting atmosphere. Both upstairs washrooms have been fully renovated with modern fixtures and finishes, providing a fresh and comfortable space for family and guests alike. Energy efficiency is a key feature of this home, highlighted by the addition of a new electric heat pump installed in 2023, which ensures year-round comfort while helping to reduce utility costs. The property also includes a spacious two-car garage, offering ample room for vehicles and storage. At the rear of the property, you will find a large 30 x 45-foot shed that is fully equipped with hydro and water connections, making it an ideal space for a workshop, hobby area, or additional storage ready for your personal customization. Situated in a peaceful and sought-after location, this property provides easy access to beautiful natural surroundings. Nearby parks such as Ravenshoe Trailhead and Brown Hill Tract offer excellent opportunities for hiking, biking, and enjoying the great outdoors. Whether you are looking for a comfortable family home, a place to entertain, or a property with potential for expansion, this residence combines comfort, space, and versatility in one exceptional package. Don't miss the chance to make this wonderful property your new home and enjoy the best of East Gwillimbury living. (id:35762)
RE/MAX All-Stars Realty Inc.
127 Alpaca Drive
Richmond Hill, Ontario
Bright& Spacious Detached Home By Tribute. 4 Bedrooms With Walk-In Closet. Open Concept Main Floor, 9' Ceiling, Hardwood Floors, Large Family Room. Walk/Out Basement. High Ranked Richmond Hill School Zone* (id:35762)
Homelife Landmark Realty Inc.
65 Cliff Thompson Court
Georgina, Ontario
Look no further for Options Galore! Located on a Premium Lot with Treed Ravine across street, no homes built there and no sidewalk! This Modern 4+ Bedroom Home Checks All the Boxes in Newer Subdivision. EV Hook Up Roughed in Heated Garage! Heat Pump Heats and Cools Economically. Breakfast Area has Walk-out to NEW Deck & NEWLY Fenced Yard. Natural Granite Counter in Kitchen with Convenient Pot Filler over Stove. Enjoy the Extensive lighting throughout home with APP control option. Lighted Closets and built-in night lights upper hall & staircase! Elegant Exterior soffit lighting with optional colours! FINISHED BASEMENT!!! 5th Bedroom, Beautiful 3 PC bath. Large Recreation and Kitchenette/Bar! Rare to find all these upgrades in a New Home and Subdivision! Must see! (id:35762)
RE/MAX All-Stars Realty Inc.
Lower - 58 Keystar Court
Vaughan, Ontario
This beautifully finished lower-level suite is one of the finest you'll find in sought-after Vellore Village. Perfect for a single occupant, this open-concept space features modern laminate flooring, stylish baseboards, and pot lights throughout. Enjoy a sleek 3-piece bathroom and a contemporary kitchen equipped with stainless steel appliances and ensuite laundry. All appliances are newer and in excellent condition. Private side entrance for added convenience. Includes one outdoor parking space on the driveway. (id:35762)
RE/MAX West Realty Inc.
2911 - 28 Interchange Way
Vaughan, Ontario
Festival - Tower D - Brand New Building (going through final construction stages) 458 sq feet - 1 Bedroom & 1 Full bathroom, Balcony - Open concept kitchen living room, - ensuite laundry, stainless steel kitchen appliances included. Engineered hardwood floors, stone counter tops. (id:35762)
RE/MAX Urban Toronto Team Realty Inc.
- Barn - 1153 Canal Road
Bradford West Gwillimbury, Ontario
Rare opportunity to purchase approximately 4,500 sq ft of versatile barn space situated on 8.44 acres withprime exposure at the intersection of Highway 400 and Canal Road. This high-traffic location is just a shortdrive from both Toronto and Barrie, offering exceptional accessibility and visibility. The barn features highceilings, electricity, water, two furnaces, a wood stove, and a washroom, ideal for a wide range of usesincluding a market, showroom, or storage facility. A covered porch wraps around the building, addingcharm and functionality. The fertile land has supported a variety of crops, including lettuce, beets, carrots,and onions, making it well-suited for continued agricultural use. The property is also zoned for a single-family residential home, offering the potential to build or sever and build, presenting an excellentopportunity for both commercial and residential development. (id:35762)
Exp Realty
9 Greenwood Drive
Essa, Ontario
Welcome to 9 Greenwood Dr! This executive freehold semi-townhome in Angus offers exceptional privacy, attached only on one side by the house and garage. Step inside to a bright, spacious layout with soaring 9-ft ceilings and fresh updates, including new laminate flooring on upper level and paint throughout. The main level features inside garage entry with direct access to the home and fully fenced backyard. The open-concept living and dining area boasts laminate floors and hardwood stairs, while the eat-in kitchen offers ceramic tile, ample cabinetry, and a walkout to the backyard - perfect for entertaining. Upstairs, youll find a large 4-piece bathroom and three generous bedrooms, including a primary suite with walk-in closet and full ensuite with soaker tub and separate shower. An upper-level laundry room adds convenience. The unfinished basement provides ample storage and potential for customization. No direct rear neighbours, as the property backs onto a municipal catchment area for added privacy. (id:35762)
Keller Williams Experience Realty

