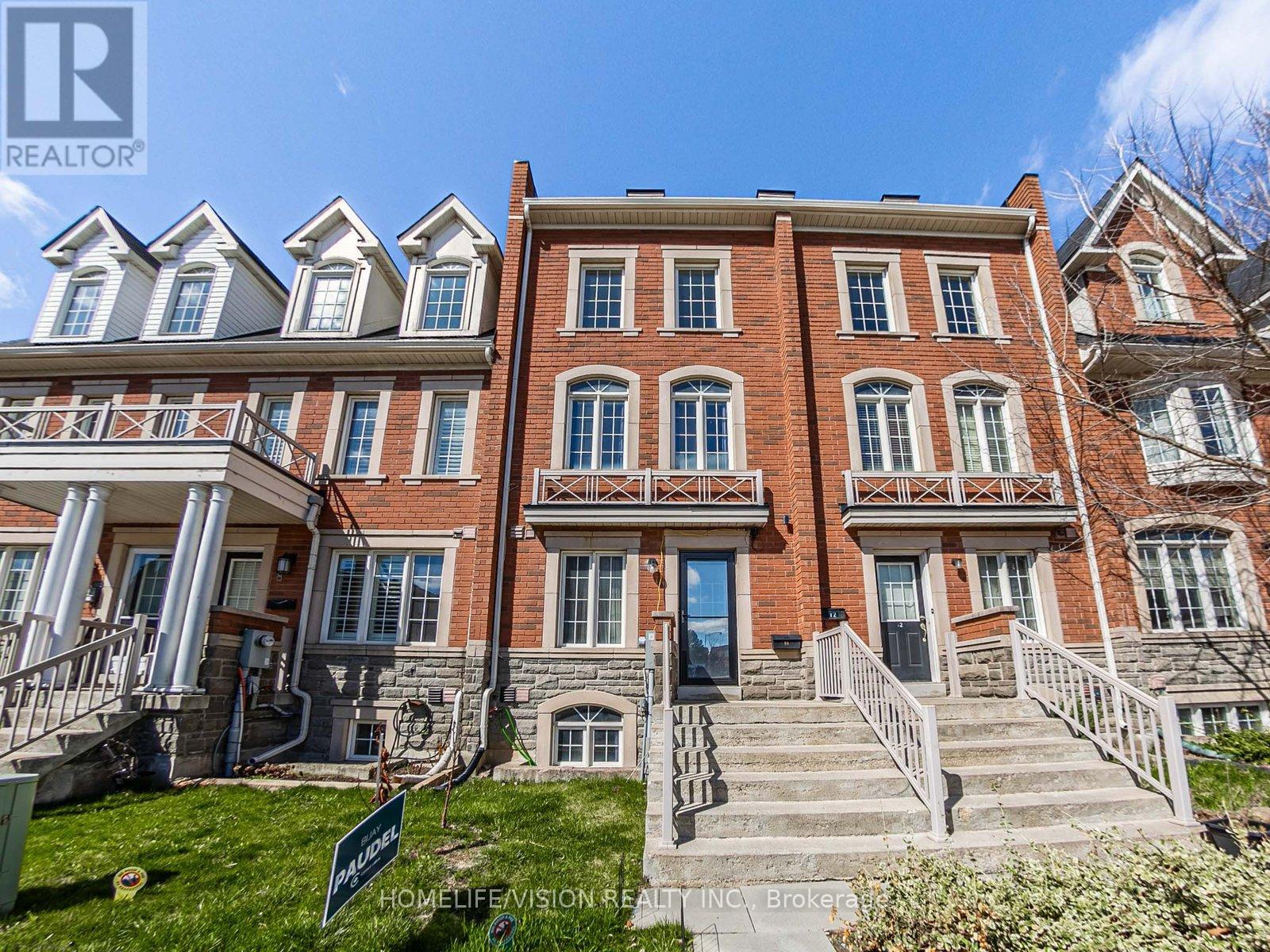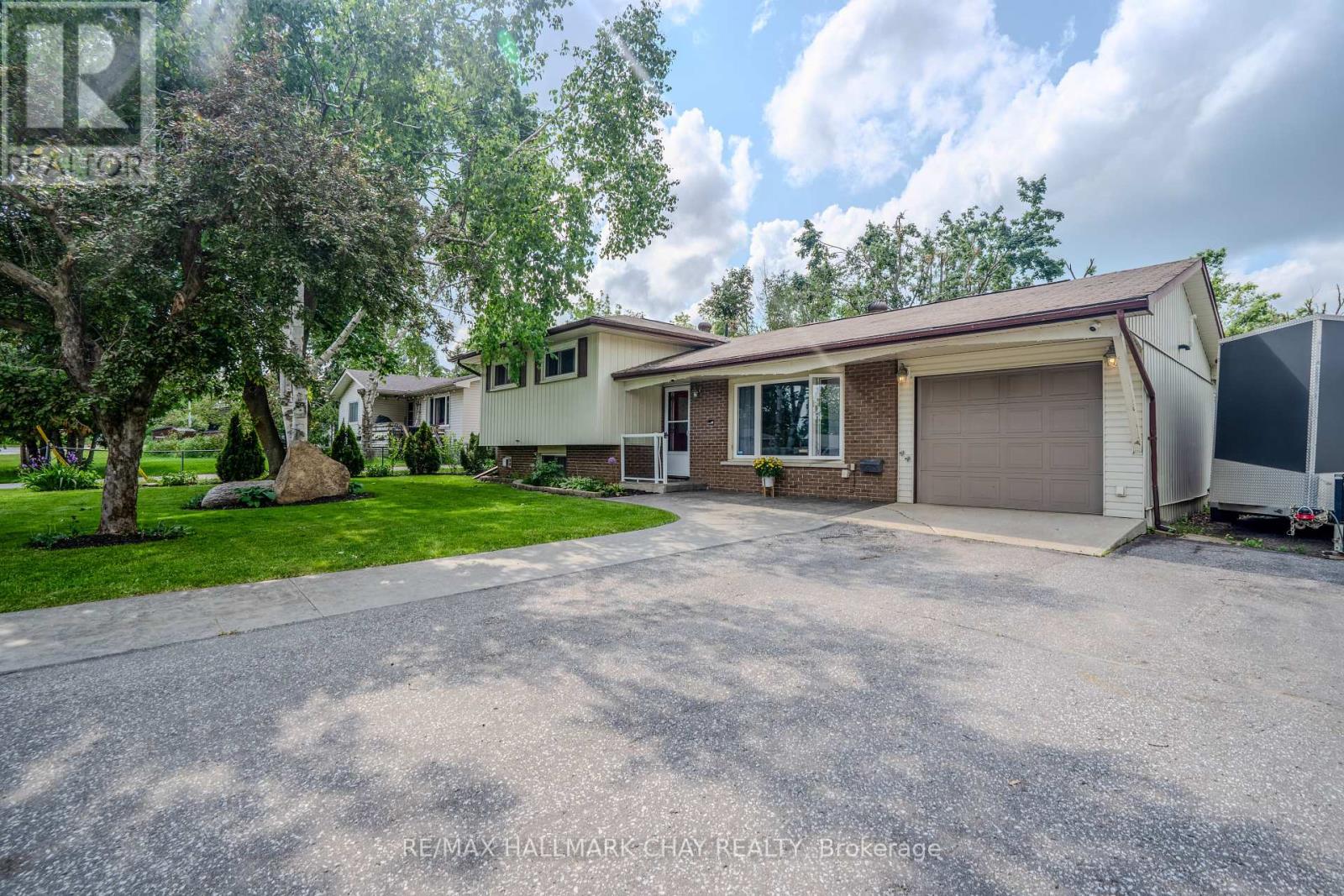1238 De Quincy Crescent
Burlington, Ontario
This beautifully renovated home offers a perfect blend of style, function, and sophistication. The kitchen is a standout feature, showcasing premium white cabinetry paired with sleek quartz countertops and under-cabinet lighting. Stainless steel appliances elevate the space, while the stylish 24" x 24" floor tiles add a modern touch. Custom-built cabinetry is found throughout the home, offering ample storage and a cohesive design. The dining room is enhanced with wall-to-wall cabinetry, and all closets along with the lower level are thoughtfully outfitted with additional built-ins. Upstairs, you'll find three well-sized bedrooms and a fully updated 4-piece bathroom. The lower level boasts a spacious recreation room complete with pot lights and a cozy fireplace, perfect for relaxing or entertaining. A convenient 3-piece bathroom on this level adds flexibility for guests or extended family. Step outside to a generously sized backyard large enough to accommodate a pool and a detached garage for added convenience. (id:35762)
The Realty Division Inc.
5935 Dalebrook Crescent
Mississauga, Ontario
Ideal family home nestled onto a quiet crescent in the desirable enclave near Glen Erin & Britannia Rd. This elegant detached home has 3 sun-filled bedrooms + a bonus bedroom in the finished basement. Open concept living/dining area offers lots of space for family to congregate. The backyard is an oasis of its own with impeccable manicured gardens/grass, a treehouse for the kids, large gazebo for a shaded cozy spot to sit, and a nice wooden storage shed. Beautifully updated and cared for - You don't want to miss this one! 1 GARAGE. 3 PARKING TOTAL. UTILITIES ADDITIONAL. FINISHED BASEMENT. IMMEDIATE OCCUPANCY AVAILABLE. REQUIREMENTS: letter of employment, recent paystubs, photo ID, Equifax credit report, previous landlord references. LOCATION: Easy Access to Highways, Close To Schools, Shops, Restaurants, Parks and more! Contact us today to book your private showing. (id:35762)
Keller Williams Real Estate Associates
1401 - 15 Kensington Road
Brampton, Ontario
Location ! Location!! Location!!! Newly Renovated Immaculate 2 Bed 2 Bath End Unit Located In Most Desirable Neighborhood of Brampton. Open Concept Living & Dining W/Walk-Out To Large Enclosed Balcony. Spacious Bedrooms. Renovated Baths. No Carpet. Steps To Bramalea City Centre, Parks, Schools, Public Transit And More! Minutes To Hwy 410/407. Utilities Includes In Rent- Hydro, Water, Heat & Cable And ! Coin Laundry Located On Lower Level. A Must See !!!! (id:35762)
Save Max Pioneer Realty
115 - 9 Foundry Avenue
Toronto, Ontario
Strong Prospects with near immediate occupancy could be eligible for promos and/or discounts. A contemporary 2 bed + den. The den can be used as office space. with 2 washrooms. In Toronto's most thriving neighbourhoods. Ample of natural light and is close to the children's park. Meticulously maintained, gorgeous custom kitchen with granite countertop. Main floor with powder room. Gleaming hardwood floors and featuring a W/O to patio. Unbelievable master w/walk-in closet. Excellent for young professionals and young families. (id:35762)
Cityscape Real Estate Ltd.
4063 Kilmer Drive
Burlington, Ontario
Location, Location, Location! Welcome to this bright and beautifully updated three-bedroom townhome, ideally situated directly across from Tansley Woods Park. Enjoy quick access to the community centre, swimming pool, and scenic trailseverything you need is just steps away! This home features an open-concept floor plan with over 2,400 square feet of finished living space, providing ample room for family life and entertaining. The spacious kitchen boasts sleek granite countertops, a center island, and an inviting layout that's perfect for gatherings. Upstairs, you'll find convenient second-floor laundry facilities, generously sized bedrooms, and a sun-filled primary suite with a large walk-in closet and a 4-piece en-suite, including a luxurious shower and expansive windows for natural light. The finished basement (2017) offers a large recreation room and a full bathroom with rough-in plumbing, ready for your customization. Enjoy peace of mind with numerous recent upgrades: New A/C (2021), Furnace (2022), Roof (2023), New flooring on the main and second floors (2024), Freshly painted (2025). Located just minutes from trendy restaurants, shops, highways, and public transit, this home delivers unbeatable convenience in a vibrant community. Don't miss this rare opportunity to live in one of Burlington's most sought-after neighborhoods! (id:35762)
Royal LePage Signature Realty
10 Odoardo Disanto Circle
Toronto, Ontario
Freehold Townhouse. 3 Bedroom + Den (in the basement), with 2pc Ensuite And Access to Garage. Level 2 Electric Fast Charger grade 2 in the Garage. Second Parking Space is Gated Car Port. Large Family Room with Cathedral Ceiling, Master Bedroom With 4 Piece Ensuite , Walk Out to the Balcony, Walk-in Closet. Oak Staircase. One of the Biggest Layouts. Close To HWY 400, HWY 401. Easy Access to HWY 407 & HWY 427. TTC. Shoppings. Donsview Park. "DEC. 2024 BRAND NEW: AC., FURNACE, WATER SOFTENER, WATER FILTRATION SYSTEM, HOT WATER TANK". (id:35762)
Homelife/vision Realty Inc.
13443 Winston Churchill Boulevard
Caledon, Ontario
Investment! Family Home! Bungalow on 50 Flat acres just north of the proposed Hwy 413. Currently farmed with great possibilities. The 3 bedroom home has a huge, sunfilled kitchen with morning sunrises and a large primary suite with walk-out. Large family room in the lower level with walkout/separate entrance and useable unfinished space. Oversized 3 car garage and Main floor laundry with another entrance. Large 90 x 40 barn easily convertible to a workshop and separate run-in shed which may also be used as a workshop. Home and buildings privately located at the end of a long drive. Conveniently Located close to Brampton and Georgetown. (id:35762)
Royal LePage Meadowtowne Realty
5767 Line 3 N
Oro-Medonte, Ontario
ULTRA-PRIVATE ONE-ACRE RETREAT WITH A HEATED DETACHED DOUBLE GARAGE! Tucked in the peaceful community of Moonstone, this ultra-private bungalow is surrounded by nature yet minutes to trails, skiing, and Orr Lake, with Barrie and Midland an easy drive away. A circular driveway leads to a freshly painted exterior and updated deck, along with a heated detached double garage that is ideal for hobbyists, mechanics, or anyone in need of a year-round workspace. Its the backyard that will steal your heart, offering an outdoor playground and relaxation zone all in one. Unwind by the fire pit, recharge in the wood-burning barrel sauna, or take the zip line for a spin, then gather on the expansive interlock patio framed by curved garden walls and towering maples for complete seclusion and even a chance to tap your own syrup. From the entry, you're welcomed into a sunken living room with vaulted ceilings, exposed beams, and a wood fireplace with a brick surround and wood mantel, flowing to a dining room with hardwood floors and an oversized window framing the treed view. The kitchen delivers built-in appliances, abundant cabinetry, and a glass-front display cabinet with a built-in coffee bar area, while the bright three-season sunroom features a vaulted ceiling, skylight, wood-panelled walls, brick accent wall, and electric fireplace. The main floor primary bedroom includes a two-piece ensuite, two closets, and a separate wardrobe system, while the lower level offers a spacious rec room, den, modernized four-piece bathroom, and laundry. A #HomeToStay that combines modern comfort with outdoor adventure, delivering the privacy and lifestyle you've been waiting for! (id:35762)
RE/MAX Hallmark Peggy Hill Group Realty
2 Wallis Street
Oro-Medonte, Ontario
Welcome to this beautifully maintained 3-bedroom, 1.5-bath, 1,724 sqft sidesplit that blends comfort, style, and functionality in one inviting package. From the moment you arrive, you'll be impressed by the amazing curb appeal and welcoming atmosphere. The upper floor features three generously sized bedrooms and a 4-piece bathroom, offering privacy and comfort for the whole family. On the main floor, you'll find a fully equipped kitchen, a bright living room with a bay window, and hardwood flooring throughout. A unique flex space with new vinyl flooring currently used as a dining room offers endless possibilities: create a main floor bedroom, home office, or hobby room, with direct access to the backyard. The lower level includes a 2-piece bath, ample storage, and a cozy, finished basement with new LED lighting complete with a gas fireplace perfect for movie nights or relaxing with loved ones. Outside, enjoy a massive fully fenced backyard designed for entertaining and relaxation, featuring a composite deck, gazebo, two storage sheds, and a custom-built wood-burning sauna (2024). For added convenience, the property boasts a heated attached garage with inside entry and an extra-large driveway with space for up to 5 vehicles perfect for families, guests, or recreational vehicles. And the location? Its unbeatable! Just a hop, skip, and a jump away from Warminster Elementary School, walking trails,12 minutes to Mount St. Louis and only minutes to all amenities in nearby Orillia, including shopping, restaurants, healthcare, and more. This versatile home truly has it all: space, flexibility, outdoor living, and a prime location. Don't miss your chance to make it yours. (id:35762)
RE/MAX Hallmark Chay Realty
311 Atkinson Street
Clearview, Ontario
Charming End Unit Townhome with Exceptional Comfort and Style This elegant end unit townhome offers the feel of a semi-detached home, with ample parking including a private garage and two additional driveway spaces. Enter through a gracious foyer that opens into the main level, where nine-foot ceilings and luxurious laminate flooring throughout (no carpet anywhere) create a seamless flow. An elegantly crafted hardwood staircase provides a striking focal point upon arrival. The open-concept kitchen is a chefs delight, equipped with a beautiful island, name-brand stainless-steel appliances, and abundant cabinetry. A stylish powder room on the main floor adds convenience for guests. A direct interior entrance from the garage enhances ease of access. Natural light pours into this light-filled home, accentuating its inviting atmosphere. Sliding glass doors off the main level lead to a fully fenced backyard, backing onto peaceful open fieldsnot only does this offer privacy, but it also provides an idyllic space for outdoor gatherings or for children to play. The unfinished basement offers plentiful storage and room for future customization. Upstairs, the spacious primary bedroom includes its own private ensuite bathroom. Three additional bedrooms and a main bathroom complete the upper levelideal for family or guests. Situated in a welcoming, family-friendly neighborhood just minutes from the charming downtown area of Stayner, this move-in ready townhome is surrounded by parks, schools, and everyday amenities. (id:35762)
Century 21 People's Choice Realty Inc.
31 Lindvest Crescent
Vaughan, Ontario
Beautiful 3 bedroom, well maintained family home in Patterson, one of Vaughan's most desirable neighbourhoods! This spacious home features a bright open concept layout with Chef's inspired kitchen, stainless steel appliances, breakfast bar and quartz countertops. Double sided fireplace can be enjoyed from family room and dining rooms. Large windows and walk-out to landscaped backyard. Laundry room on second floor for easy access! Large primary room retreat with spa-like bathroom. Spacious second and third bedrooms for a growing family. Finished basement for versatile use! To be enjoyed for all the family! Easy access to public transportation, near community centre with many programs for entire family! Roof done 2023. New washing machine replaced 2024. (id:35762)
Harvey Kalles Real Estate Ltd.
9 Beebe Crescent
Markham, Ontario
Beautiful Double-Garage Detached Home In A Prime Location. Featuring Hardwood Flooring Throughout The Main And Second Floors, This Home Exudes Warmth And Elegance. The Family Room Offers A Cozy Fireplace, While The Modern Kitchen Boasts Quality Appliances, A Center Island, And A Breakfast Area With A Walk-Out To Fully Fenced Backyard Provides Excellent Privacy. Upstairs, You'll Find Four Spacious Bedrooms, Three With Walk-In Closets, And A Primary Bedroom With A Luxurious 5-PieceEnsuite. Convenient 2nd Floor Laundry Access. All 4 Bedrooms With Windows. The Finished Basement Includes A Living Area, Kitchen, One Bedroom With Its Own 3-Piece Ensuite Bathroom, And A Rough-In For Washer And Dryer. Buroak Public School And Donald Cousin P.S Top Ranging Schools. (id:35762)
Homelife/future Realty Inc.












