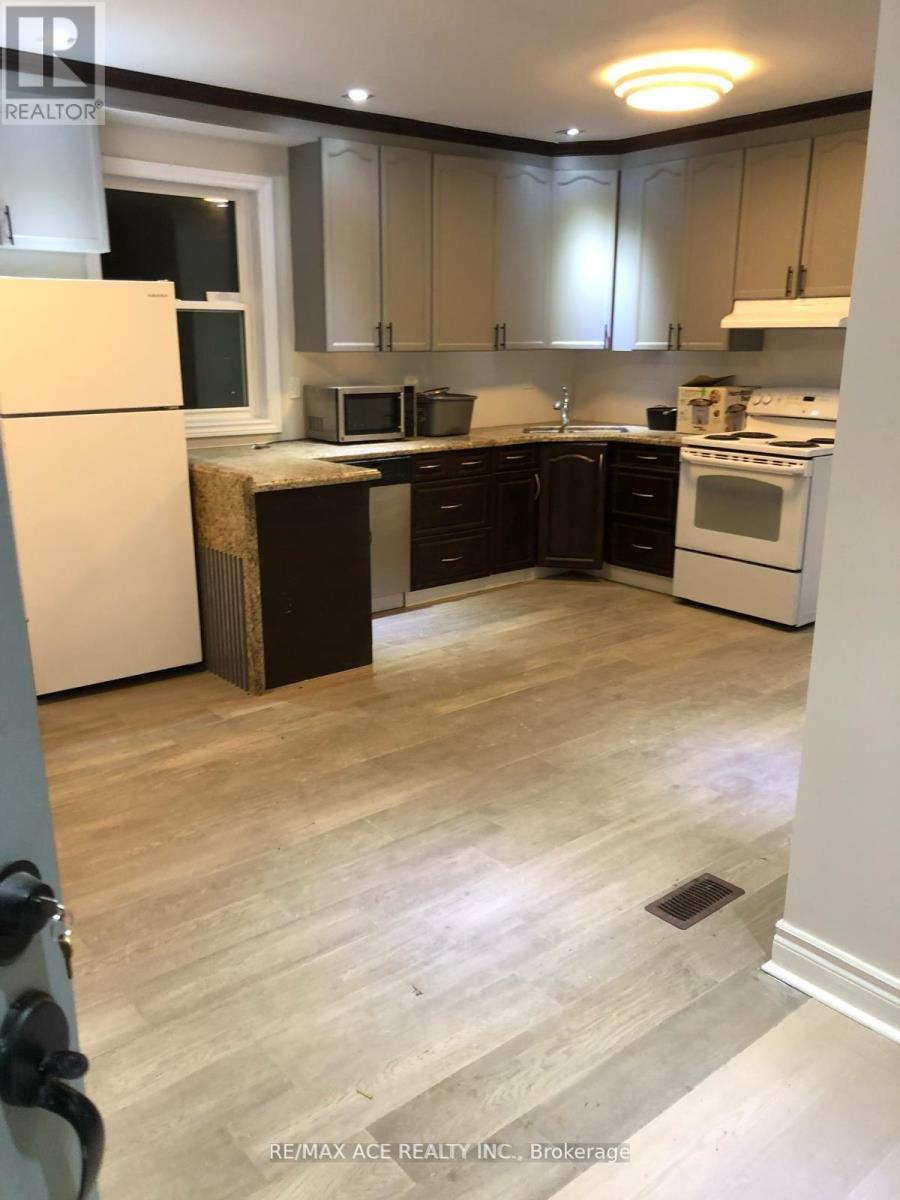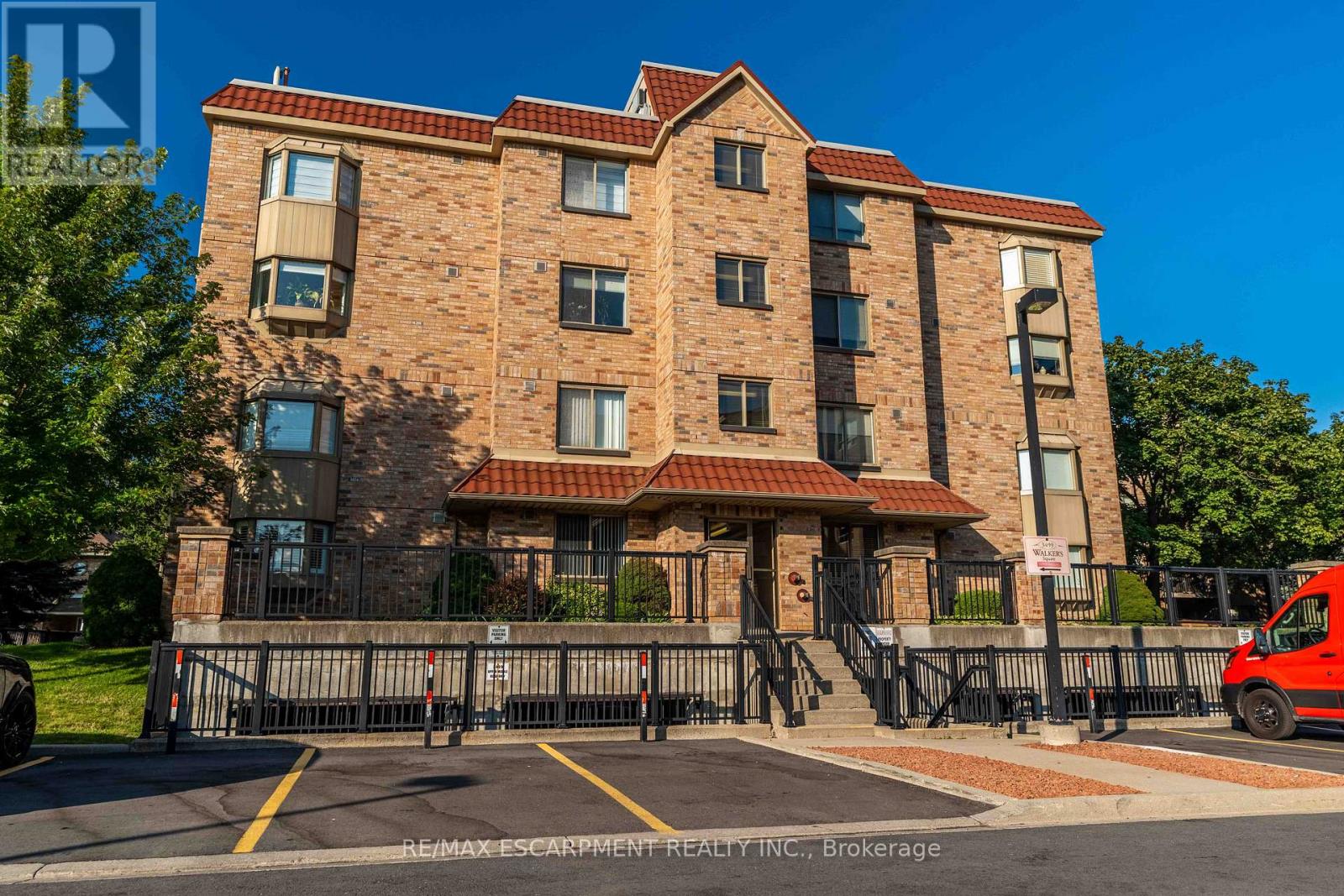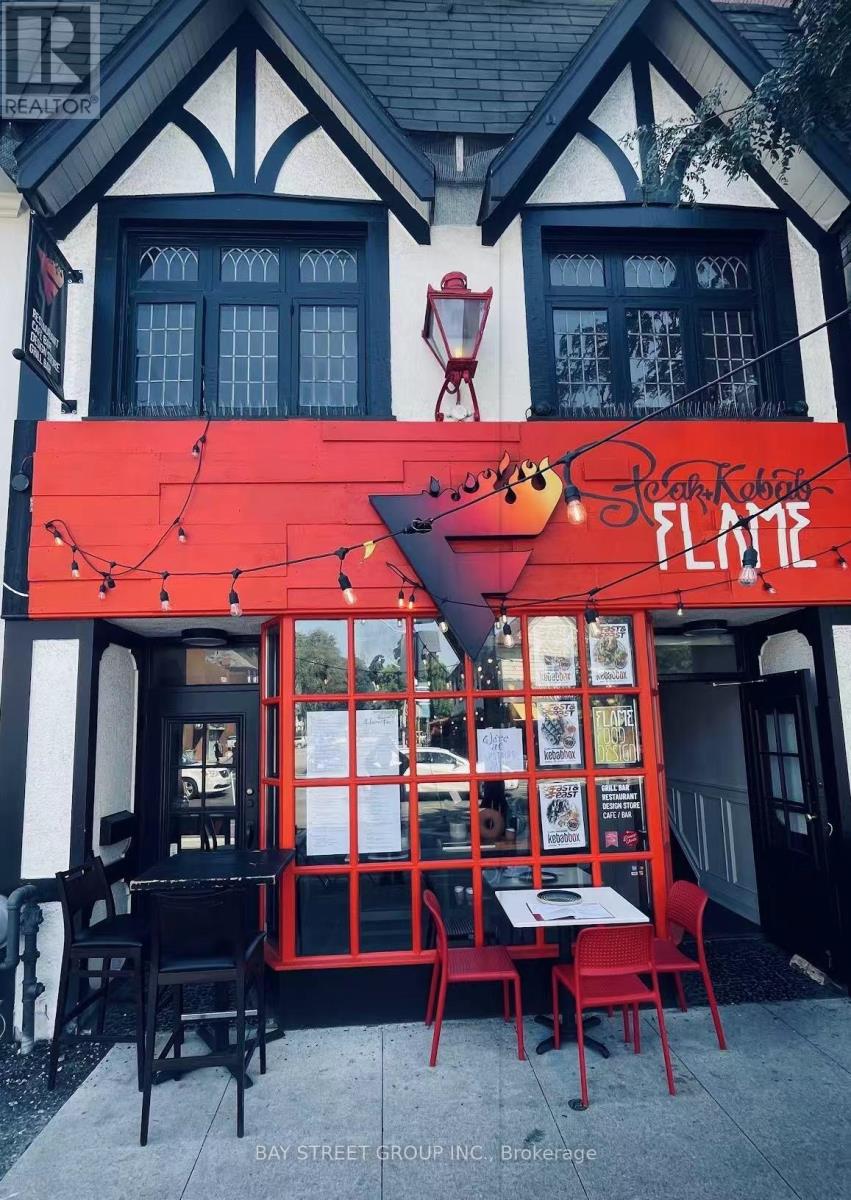18 Beau Chatel Lane
Grimsby, Ontario
This Gorgeous & Beautifully Renovated 3 Bed, 3 Bath Townhome in Remarkable Pocket in the Waterfront Grimsby Community is sure to Impress & Move in Ready. Greeted by Beautiful Landscaping with Interlock Finishes, Greenery and a Lovely Elevation you Walkin to A Bright & Open Concept Design Layout. All Modern & Lovely Finishes Throughout with Glass Insert Front Door, Premium Porcelain 12x24 Tiles, Stylish Flooring, Crown Molding, Modern Millwork & Trim, Millwork Wall Features, Waffle Ceilings, Shiplap Wall Features, Designer Wallpapers, Pot Lights, Granite Tops & Backsplash, Black Stainless Appliances, Contemporary Light & Plumbing Fixtures, Glass Showers & Private Maintenance Free Backyard with Interlock & Wood Decking Porch, Turf, Covered Gazebo & a Vegetable Garden. Main Floor Features Open Concept Dining/Family Room Open to Kitchen & Breakfeast Area with Waffle Ceiling & Crown Molding Features, Elec Fireplace & Shiplap Wall feature with Floating Shelves, Premium Flooring, Large Windows, The Kitchen Features an Island, SS Appliances, Plenty of Cabinet Space, Modern Floor to Ceiling Finish Cabinetry & Crown Molding Features, Valences & Cabinet Lighting, Granite Tops & Granite Slab Backsplash, Glass Sliding Patio Doors W/O to Private Yard and Main Floor Elegantly Finished Powder Rm + Access into Garage. Second Floor Delivers a Large Primary Bedroom with W/I Closet, Ensuite, Great Loft/Office/Play Area with Millwork Wall Feature + 2 Great Sized Bedrooms. Basement Delivers a Great Open Space Ideal for Additional Living Space/Storage + Laundry Area. Single Car Garage & 1 Parking Space + Visitor Parking, Private Road with Very Low Condo Fee, All in Prime Location Walk to Waterfront Trail & Downtown Grimsby Waterfront Piazza, Grimsby Beach, Conservation Park, Marina, Trails, Top Schools Major Shopping & Quick Access to QEW, Future GO Station and More. Shows Really Well, Just Move in & Enjoy!! (id:35762)
Sam Mcdadi Real Estate Inc.
1168 Curry Road
Dysart Et Al, Ontario
Exclusive Haliburton Lake Luxury Waterfront Retreat. Experience the ultimate in Haliburton waterfront living on one of the areas most prestigious lakes. This stunning year-round lakefront home or cottage offers 2,850 sq. ft. of refined living space on a level, treed 1.1-acre lot with 100 feet of sandy shoreline and crystal-clear water ideal for swimming, boating, and fishing. Panoramic lake views, serene sunrise vistas, and the rare mix of shallow sandy entry and deep water off the dock make this property truly exceptional. The 4+1 bedroom, 3 bathroom design boasts cathedral ceilings, hardwood floors, two propane fireplaces, and walkouts to a 60-foot patio perfect for entertaining. Beautiful perennial gardens, extensive landscaping, a fitness/games room, chefs kitchen, and a 3-car garage (one bay insulated and heated) add to the appeal. With a backup generator, central air, central vacuum, and high-efficiency propane furnace, this property offers year-round comfort. Don't miss your chance to own one of Haliburton Lakes finest waterfront properties. Schedule your private viewing today. (id:35762)
Chestnut Park Real Estate Limited
Chestnut Park Real Estate
970 Portage Road
Kawartha Lakes, Ontario
Two properties in a 11.5 Acre Land. As per the MPAC, one property with 1,314 sqft and the second one 601 sqft. Please, see an MPAC Report attachment. Welcome to 970 Portage Road, a charming 3-Bedroom, 3-Bathroom home that has been thoughtfully updated to combine modern style with everyday comfort. The refreshed bathrooms and new flooring throughout create a clean, contemporary feel, while the kitchen boasts a sleek granite countertop perfect for meal prep and entertaining. Large new windows flood the home with natural light, enhancing the warm and inviting atmosphere throughout. With spacious living areas and a layout designed for functionality, this home offers plenty of space for family living and gatherings. Situated in a peaceful setting, it provides the ideal balance of quiet retreat and convenient access to local amenities. Closed to Canal Lake, Mitchell Lake & Balsam Lake. Approximately 15 mins to Lake Simcoe. Do not miss this opportunity. MOTIVATED SELLERS. (id:35762)
RE/MAX Ace Realty Inc.
9 - 269615 Grey Road
Grey Highlands, Ontario
Fantastic 1,569+223 3+1 Bedroom Raised Bungalow On 1 Acre With Private Master Bedroom RetreatAnd 4 Pc Ensuite, Fiber Optic Internet Option, Outdoor Wood Furnace 2017, Shingles 2016 KitchenAnd Bathrooms Just Off Hwy 124, 10 Minutes To Dundalk,30 minutes from Collingwood, 10 min fromShelbourn Large Kitchen / Dining Room Combination With Walk Out To Rear Deck, Dishwasher 2019 And 2 Pantries. Attached is a 1 L-Shaped 1 Car Garage With Ample Storage. Unfinished Area Of Basement. (id:35762)
RE/MAX Ultimate Realty Inc.
156 Silverwood Crescent
Woodstock, Ontario
Recently built detached home (4 Years old) offering 2,240 sq ft of upgraded living space with rich hardwood floors throughout and soaring 9-ft ceilings on the main floor. Move-in ready. Discover the perfect blend of style, space, and convenience in this modern 4-bedroom, 3-bath detached home by Kingsmen, this spacious home features an open-concept layout ideal for families and entertaining, plus parking for 6 with a double garage and 4-car driveway. Located in a quiet, family-friendly neighborhood near Oxford Rd 17 & Silverwood Cres, its close to parks, schools, and all amenities. With central air, gas heating, municipal services, and an unfinished basement ready for your personal touch, this is an exceptional opportunity for first-time buyers, growing families, or investors. (id:35762)
Homelife Maple Leaf Realty Ltd.
Century 21 Royaltors Realty Inc.
Upper Floor - 38 Noecker Street
Waterloo, Ontario
Several bedroom units are available for lease on the upper levels of a semi-detached house near UW and WLU. We are seeking female tenants only, kitchen and living room will be shared with existing female tenants. Available Immediately Vacant unit. Upper-level oversized bedroom with door, closet, and lock. Shared spaces: 2 bathrooms, 1 living room, and 1 kitchen with other tenants. Prime location: 38 Noecker Street, Waterloo just steps from Wilfrid Laurier University and the University of Waterloo. Close to shopping, groceries, restaurants, banks, Waterloo Park, Conestoga Mall, and more. Utilities included: Heat, gas, hydro, air conditioning, and water. Students and working professionals are encouraged to apply. (id:35762)
Bay Street Group Inc.
801 - 363 Lakeshore Road E
Mississauga, Ontario
Experience luxury living in this super special corner penthouse in the heart of Port Credit. This spacious PENTHOUSE 2-bedroom suite boasts breathtaking panoramic views of Mississauga City Centre and the Lake. Large windows flooding the unit with natural light. Enjoy the rare and impressive expansive rooftop patio, perfect for entertaining or relaxing under the open sky. Inside, you'll find an updated bathroom, a well-appointed kitchen with pantry, and an open-concept living/dining area designed for comfort and style. The generous bedrooms offer plenty of space to unwind. Ideally located near the vibrant Port Credit waterfront, Lakeview, parks, trails, shops, and GO Transit, this unique apartment combines convenience, charm, and unmatched views in one of Mississaugas most desirable neighbourhoods. (id:35762)
RE/MAX Crossroads Realty Inc.
62 Dotchson Avenue
Caledon, Ontario
Located in one of Caledon's best neighborhoods! Almost new 4-bedrooms, 4 washrooms detached home with separate living room with fire place, Separate dining + additional office/ bedroom at main lvl. 10" ceilings on main, 9" on 2nd, hardwood flooring on main lvl, pot lights in entire home. Huge upgraded kitchen with granite counters. Spacious master bedroom with 5-pc ensuite & W/I closet. Additional three bedrooms comes with ensuite washrooms. Main floor laundry. $$$ spent on upgrades. Walk to St. Evan Catholic School, Close to Hwy 410, grocery stores, parks, and all amenities! Must see property, book your showing today! (id:35762)
Ipro Realty Ltd
3419 Sixth Line
Oakville, Ontario
Only 1 yr old, an Executive Detached Home With A Brick And Stone Exterior On A Premium Corner Lot. The Seller Paid extra for so many upgrades throughout the house and custom Kitchen with built in Appliances. This home features an impressive 11 feet ceiling in the entrance and office, with 10 feet ceilings throughout the main floor, 9 feet at upper levels and upgraded basement offers 8' ceilings. House offers 4 Bedrooms 4.5 Bath with Ensuite in each bedroom. Main floor has Office Space or 5th Bedroom and access to 2 Car Garage. Very Spacious Welcoming Foyer, And Large Windows That Flood The Rooms With Natural Light, The Open-Concept Layout Seamlessly Connects The Family Room With A Fireplace And Gourmet Kitchen, Creating An Ideal Space For Both Entertaining And Daily Living. Nestled Within The Prestigious Enclave Of Oakville, This 4-Bedroom Residence Stands As A Testament To Luxury And Refined Living. This Home Is For Those Who Love Class. You Will Fall In Love. Seeing Is Believing. (id:35762)
King Realty Inc.
102 - 3499 Upper Middle Road
Burlington, Ontario
Welcome to this beautifully maintained 2-bedroom, 2-bathroom condo located in one of Burlington's most desirable communities! Perfectly situated on the main floor, this unit offers the ease of no stairs and features a private terrace with walkout patio doors ideal for enjoying your morning coffee or entertaining guests. Step inside to a bright and spacious open-concept layout, featuring generous living and dining area, and two large bedrooms with ample closet space. The entire unit is immaculately clean and well cared for, offering true pride of ownership. Enjoy modern convenience with underground parking, a secure storage locker, and low-maintenance living in a quiet, well-managed building. Just minutes from shopping, restaurants, parks, schools, and highway access, this location offers unbeatable accessibility for commuters and lifestyle seekers alike. Whether you're downsizing, investing, or entering the market, this turnkey home checks all the boxes. (id:35762)
RE/MAX Escarpment Realty Inc.
302 - 2550 Eglinton Avenue W
Mississauga, Ontario
Welcome to Skyrise, a 25-storey rental residence in Erin Mills. Nestled within the coveted Daniels Erin Mills master-planned community, Skyrise is meticulously crafted to offer an unparalleled rental experience. Its prime location, remarkable suite features, finishes and building amenities collectively create an extraordinary lifestyle opportunity. #303 is a well equipped 2BR Corner Unit floor plan with 2 full washrooms, offering 779 sq ft of interior living space and a 266 sq ft balcony with South East exposure. *Price Is Without Parking - Rental Underground Space For Extra 100$/Month. Storage locker also available for an extra $40/month* (id:35762)
Royal LePage Signature Realty
2197 Bloor Street W
Toronto, Ontario
This is a fantastic opportunity to Lease a well-established restaurant situated in Bloor West Village. Located in a high-traffic area. The establishment's fully equipped kitchen is furnished with two kitchen hoods one in the front and one at the back kitchen. Custom-made charcoal grill originating from Texas. With huge walkin cooler. The second floor includes a bar and opens onto a beautiful back patio with seating for 40. The total space is 3,468 sq ft, with 2,148 sq ft on the main floor and 1,320 sq ft on the second floor. This is a turn-key opportunity in a high-demand neighborhood ready for you to take over and start operating. $10,000 Net rent plus $4,611.47 TMI / Month. Existing restaurant chattels and equipment can purchased from landlord. Tenant responsible for TMI & utilities charges. (id:35762)
Bay Street Group Inc.












