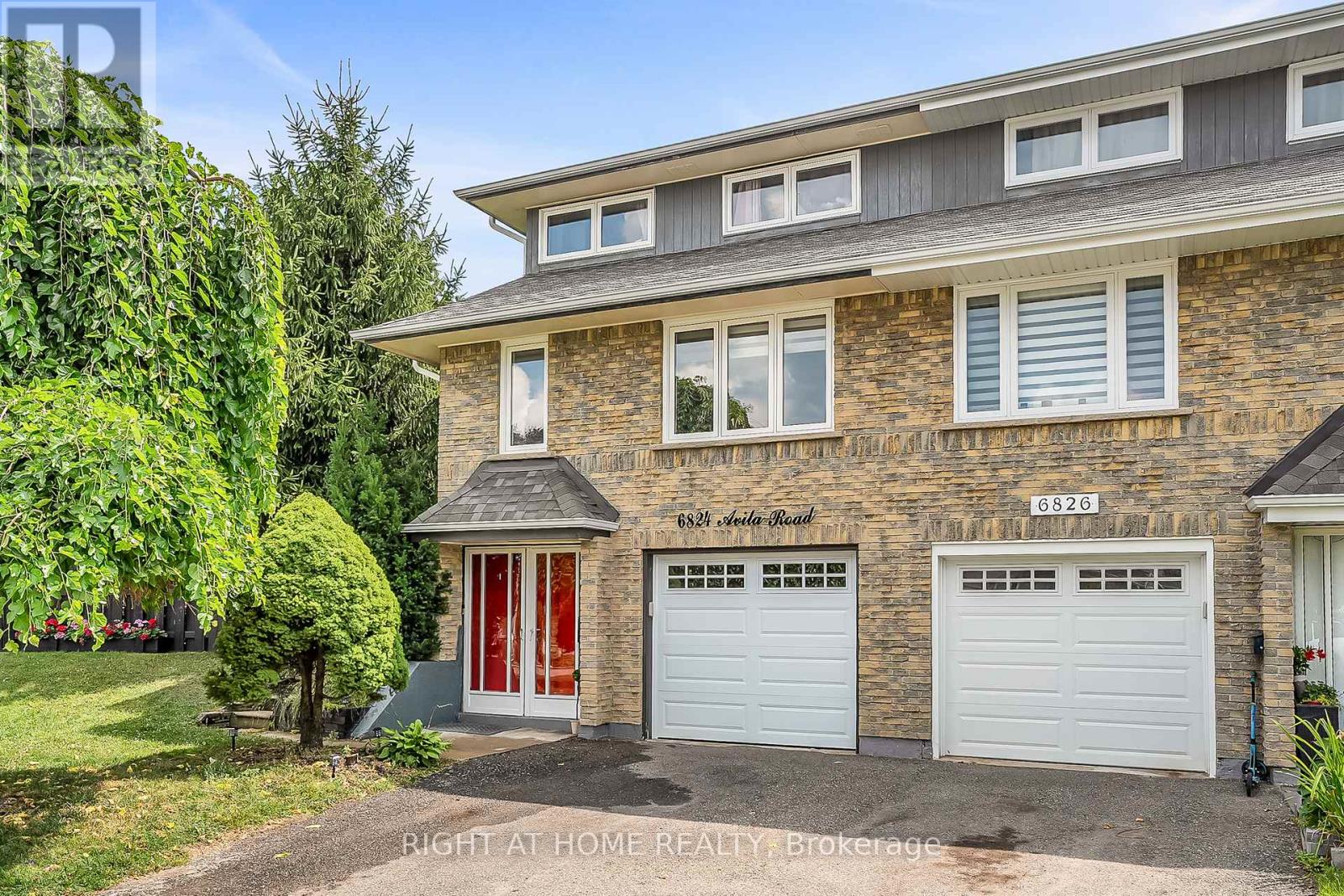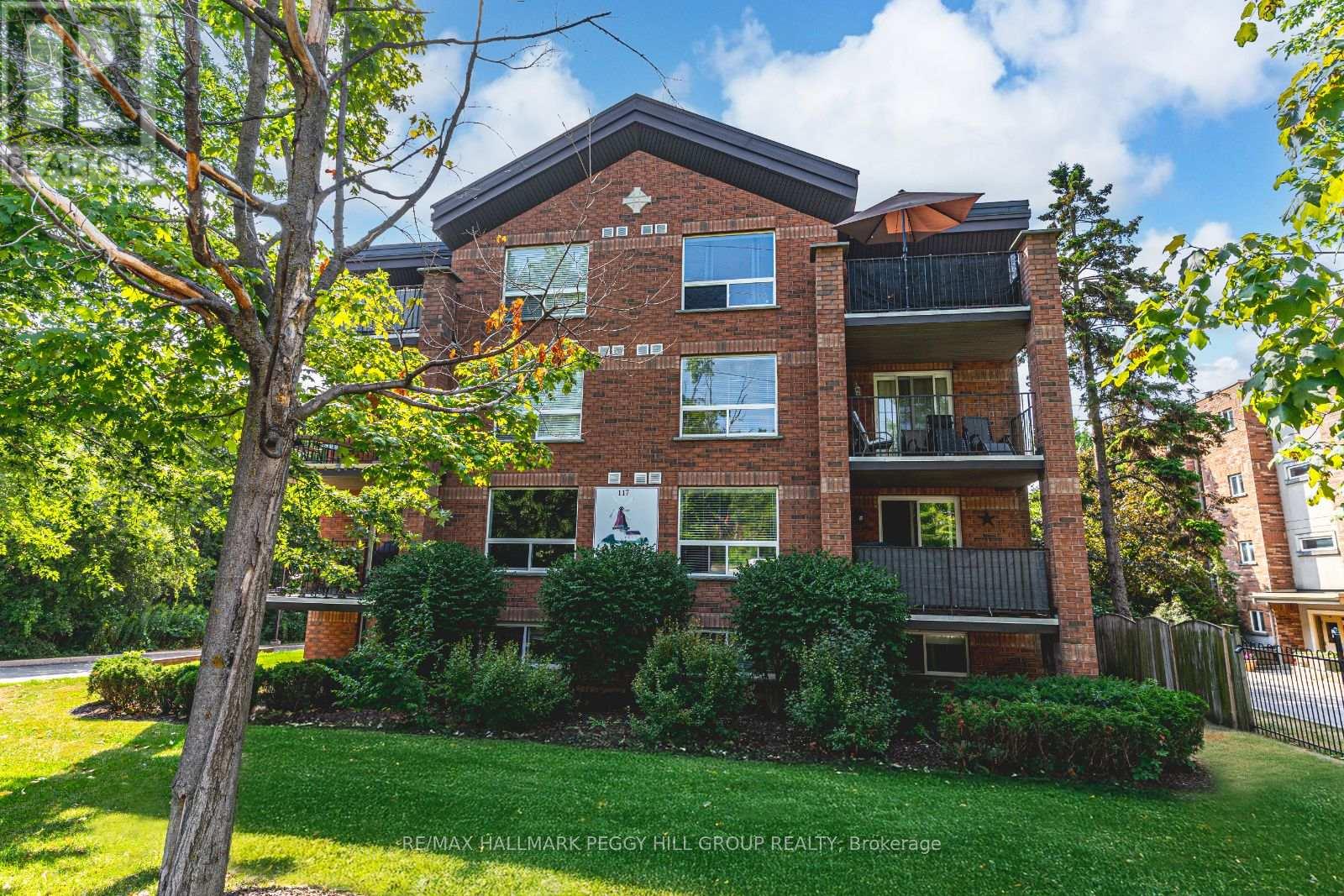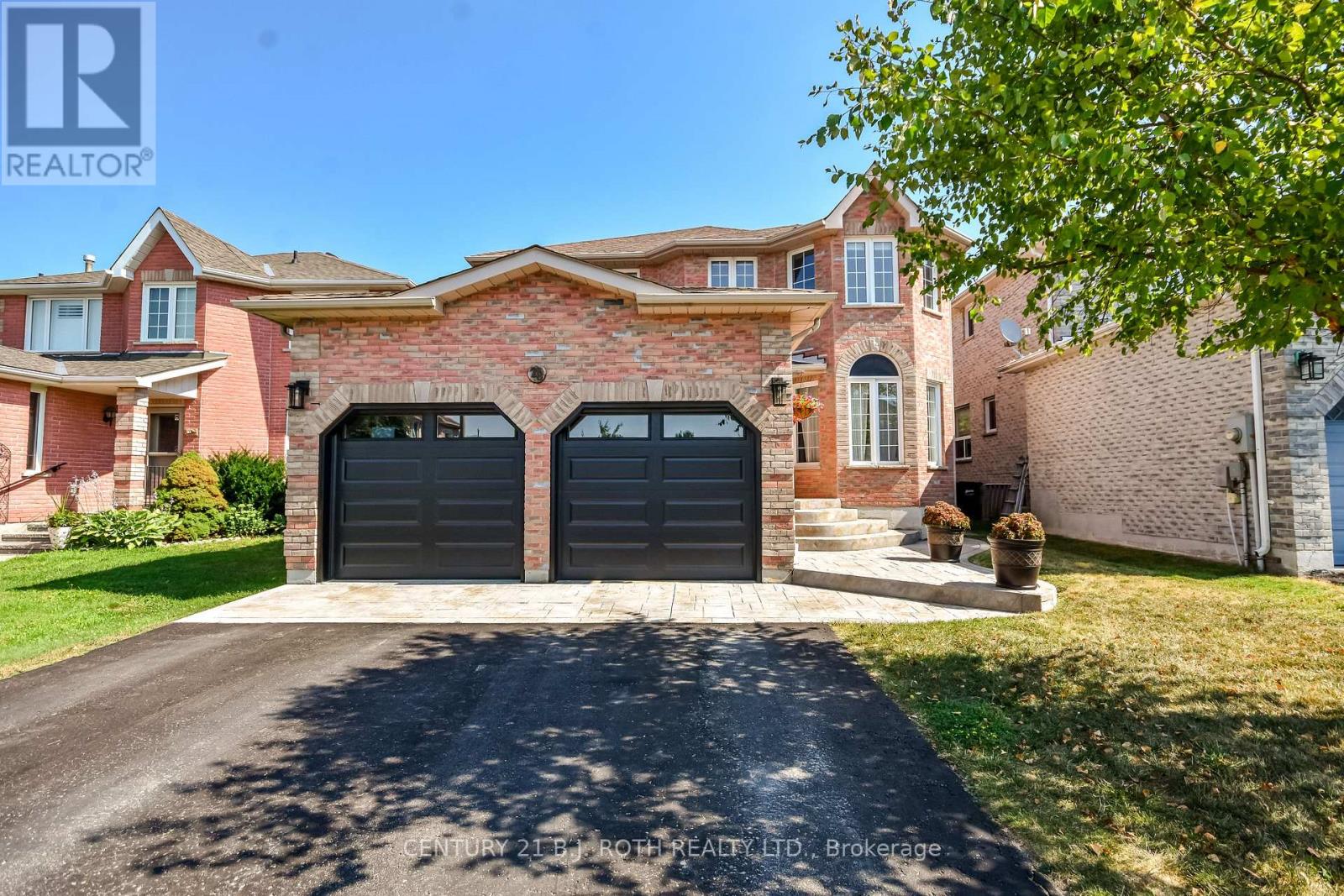6824 Avila Road
Mississauga, Ontario
Wow! Discover this luxurious and elegant residence in the heart of Meadowvale, Mississauga perfectly situated on a quiet cul-de-sac with a sun-drenched south-facing backyard. Recently upgraded with engineered hardwood floors, glass railings, quartz countertops, garage door, and new front windows (2020), this home combines timeless style with modern comfort. Inside, enjoy an open-concept family room with soaring 12-ft ceilings and a cozy fireplace, an elegant living room overlooking the family space, and a modern kitchen with island, ceramic backsplash, and premium finishes. The open dining area is ideal for gatherings, while spa-inspired bathrooms feature designer fixtures. Outdoors, a private backyard retreat offers a gazebo and shed, bathed in all-day natural light.Nestled in one of Mississaugas most sought-after communities, Meadowvale is known for its abundance of green space, family-friendly vibe, and excellent amenities. Residents enjoy access to scenic parks, walking and cycling trails, top-rated schools, and Meadowvale Town Centres shops and dining. Commuters benefit from nearby GO Transit and easy highway access, making it a perfect balance of suburban tranquility and city convenience. This is more than a home its a lifestyle! (id:35762)
Real Broker Ontario Ltd.
77 Wildflower Lane
Halton Hills, Ontario
A Stunning Appx. 6 Years Old Beautiful Detached Home With 4 Bedrooms And 4 Washrooms. Corner Lot 2870 Sq Ft. Double Door Main Entrance, Lots Of Upgrade, 10Ft Ceiling In Main Floor & 9Ft In Second. Oak Hardwood Floor In Main And 2nd Floor Hallways. Oak Hardwood Stairs With Iron Pickets Rails. Smooth Ceiling In Main And Second Floor. S/S Appliances, Quartz Countertop And Double Under Mount Sink In Kitchen And Bathrooms, And Much More. Situated In A Highly Desired Area, This Property Offers Convenience At Every Turn. It Is Close to Schools, Parks, Plazas, Transit Options. (id:35762)
New Era Real Estate
14 Grove Street E
Barrie, Ontario
Detached whole home for lease in central Barrie, no shared living! Enjoy exclusive use of the house, garage, and yard on a 65 x 125 ft lot with a mostly fenced backyard and an insulated double garage with power. Inside, the updated kitchen features modern appliances, a built-in dishwasher, and an over-the-range microwave. The renovated upstairs bathroom includes heated floors. Newer windows and doors bring in great natural light. A cozy gas fireplace in the living room, a spacious foyer ideal for a home office, and a covered 3-season sunroom add functional space. Great location near downtown, with easy access to Highway 400, shopping, restaurants, and more. (id:35762)
RE/MAX Hallmark Chay Realty
203 - 117 Edgehill Drive
Barrie, Ontario
STYLISH CORNER UNIT WITH A BEAUTIFULLY FINISHED INTERIOR, BALCONY, PARKING & IN-SUITE LAUNDRY! Welcome to this bright corner unit offering 1,032 sq ft of thoughtfully designed open-concept living! From the moment you step inside, you'll love the modern feel highlighted by pot lights, durable vinyl flooring, and tasteful finishes. The contemporary kitchen is a standout feature, showcasing sleek grey cabinetry, quartz countertops, stainless steel appliances, and open shelving that adds both charm and function. The spacious primary bedroom is complete with a walk-in closet and access to a private balcony, perfect for quiet morning coffee or evening unwinding. Enjoy everyday ease with convenient in-suite laundry, one parking spot, and the added value of condo fees that cover building insurance, building maintenance, ground maintenance and landscaping, parking, private garbage removal, property management, and snow removal - taking care of the details so you don't have to. Plus, there are no rental items to worry about. Set in a peaceful neighbourhood, this home is just a short walk to parks and basic amenities, with quick access to downtown Barrie, schools, Highway 400, and the GO Station for effortless commuting. This low-maintenance #HomeToStay checks all the boxes! (id:35762)
RE/MAX Hallmark Peggy Hill Group Realty
28 Shaina Court
Barrie, Ontario
Welcome to 28 Shaina Court, a stunning family home perfectly situated on a quiet, family-friendly court in one of South Barrie's most sought after neighborhoods! This all brick beauty offers exceptional curb appeal with stamped concrete stairs and walkway, and stylish new garage doors. Step inside to a spacious foyer that opens up to a bright separate living room and a formal dining room, ideal for family gatherings! The eat in kitchen is a chef's delight boasting stainless steel appliances, breakfast bar, full pantry wall and a walk out to an entertainer's deck. Just off of the kitchen, the sunken family room offers a cozy gas fireplace. Upstairs you will find 4 very spacious bedrooms including a Primary suite with walk-in closet and huge ensuite with soaker tub & separate shower. The professionally finished basement adds even more living space, with a games room, 5th bedroom and a den easily convertible into additional bedrooms plus a 3 piece bathroom.Outside, enjoy the fully fenced and landscaped yard complete with a maintenance free composite deck, the ultimate setting for relaxing or entertaining. This home will be worry free for years to come with newer furnace(2023) & a/c (2025), freshly painted & new laminate flooring throughout the main. This home is in a prime location only minutes to Barrie's South Go-Station, walk to schools & shopping! This home is truly move-in ready, book a showing today! (id:35762)
Century 21 B.j. Roth Realty Ltd.
131 Sydel Crescent
Vaughan, Ontario
Great Ravine Lot! On A Quiet Crescent In East Woodbridge. At Approx. 2800 Sqft, This Property Has An Amazing Floor Plan With A 2-Storey Foyer At The Entrance And 4 Large Bedrooms, 3 Bathrooms, Walking Distance To Bus Stop And Very Close To Vaughan TTC Subway Station. Enjoy Your Morning Coffee Everyday Overlooking Gorgeous Ravine. Only The Main Floor. The Tenant Pays 70% Of The Utilities. Extras: Stainless Steel Appliances (Fridge, Gas Stove, Dishwasher), (Front Load Washer/Dryer),Central A/C (id:35762)
Homelife/bayview Realty Inc.
Bsmt - 76 Admiral Road
Ajax, Ontario
Renovated 2024! 2 Bedrooms With Parking! Premium 50ft Frontage Lot! Featuring Updated Modern Kitchen, Renovated Bathroom, Pot Lights Throughout, Private Ensuite Washer & Dryer. Steps To Food Basics, Tim Hortons & Trails, Minutes To Lakeridge Health Ajax, Ajax GO-Station & Hwy 401. Legal basement apartment (ADU), Permit #24-100725. (id:35762)
Kamali Group Realty
18 Stanbridge Court
Toronto, Ontario
Opportunity Knocks at 18 Stanbridge Court! This 3-bedroom, 2-bath semi-detached home is tucked away on a quiet cul-de-sac in a family-friendly neighborhood. Featuring a practical layout with spacious principal rooms, this property is ready for your personal touch. The large backyard offers great potential for outdoor living, while the basement provides additional space for storage or future finishing. Close to schools, parks, shopping, and transit, this home is perfect for buyers looking to renovate and create their dream space. Some photos are VS staged (id:35762)
RE/MAX West Realty Inc.
Bsmt - 130 Allanford Road
Toronto, Ontario
Fully Newer Renovated (2022) Legal 1 Bed, 2 Baths, 1 Dinning, 1 Living/Great & 1 Kitchen W/ Building Permit. Separate Entrance. Many Large Above Ground Windows W/ Rich Sunlight. Huge Living/Great Room Can Be A Bedroom W/ Ensuit 3 Pcs Bath & 3 Above Ground Windows. 1 Driveway Parking Space Sharing Driveway W/ Main Floor Tenant. Close To Walmart, Bank, No Frills, Restaurants, Shopping, School, Park, 401/404/Dvp, Fairview Mall & All Amenities. 24 Hrs Ttc Transit. (id:35762)
Homelife New World Realty Inc.
1594 Winville Road
Pickering, Ontario
Beautiful 4 Bedroom 3 Bath Home * 2nd Bedroom Can Be Returned to Family Room with 10 Ft. Ceiling * 9 Ft. Ceiling on Main * Hardwood Floors Thru-Out * Crown Moulding * California Shutters * Two Sided Fireplace Between Living and Dining Room * Large Deck in Backyard * No Grass to Cut * Interlock Front and Back * Close to Shopping, Hwy 407, Restaurants and more (id:35762)
Century 21 Percy Fulton Ltd.
8 Hollyhedge Drive
Toronto, Ontario
Welcome to 8 Hollyhedge Drive*A fully renovated 3+3 bed, 3 full washrooms, 2 Kitchens house that has separate entrance to basement*This exceptional property is an ideal choice for investors, multi-generational families, or those seeking additional potential rental incomes.* Ttc At The Door, Highway 401very close, Easy Commute To Downtown And Other Part Of The City* New subway construction going on*STC, All Big Box Stores, Banks, Gas Station, Place Of Worship, Canadian And Ethnic Grocery Stores, Hospital Are Near By* Family Friendly, Vibrant, Contemporary, Urban Property* Make This Your Home Today And Enjoy ! (id:35762)
Homelife/miracle Realty Ltd
216 - 65 Curlew Drive
Toronto, Ontario
This beautiful 2-bedroom, 2-bathroom urban townhouse is available for lease in one of North Yorks most prestigious and well-connected neighbourhoods. Built with solid concrete frame construction, the townhouse is 100% above ground and offers exceptional durability, sound insulation, and a quiet living environment. The interior features premium luxury finishes, an open-concept layout, and plenty of natural light throughout. The spacious primary bedroom includes a private ensuite bathroom and a walk-out balcony perfect for relaxing or enjoying your morning coffee. Surrounded by professionally landscaped gardens and community green spaces, this home offers a tranquil setting while still being close to everything you need. Convenient access to highways, schools, parks, public transit, and a wide range of lifestyle services makes this location ideal for modern urban living. This lease includes one underground parking space and one private locker for added convenience. Additional features include modern appliances, in-unit laundry, and energy-efficient systems throughout. Don't miss this opportunity to lease a luxury townhouse in one of North York's most desirable communities! (id:35762)
Realbiz Realty Inc.












