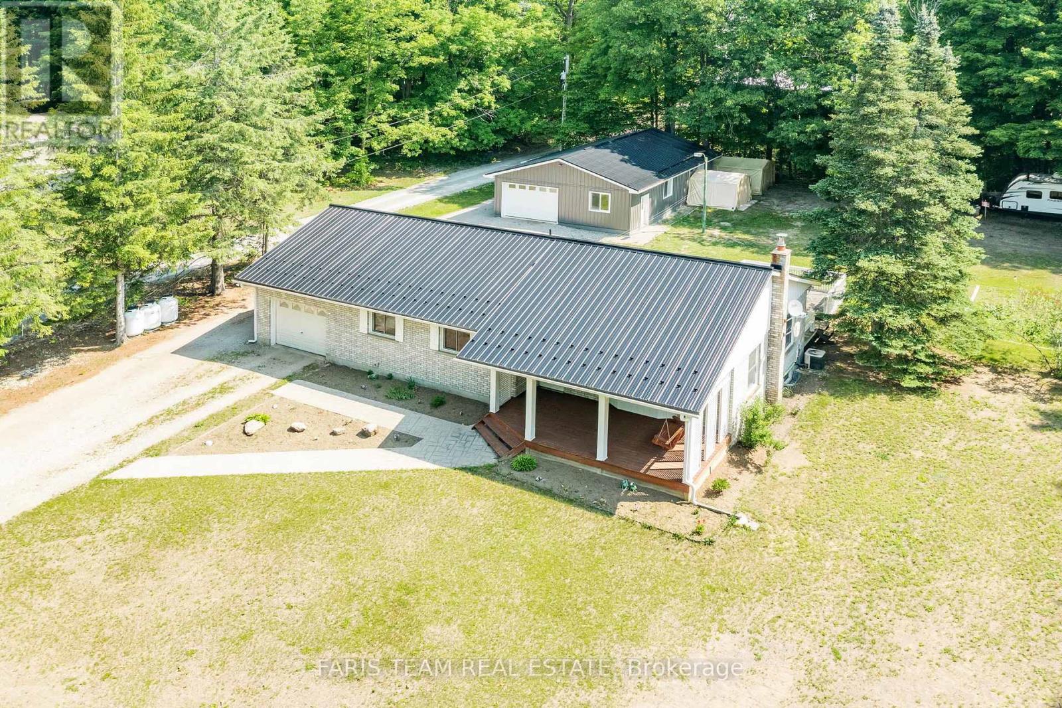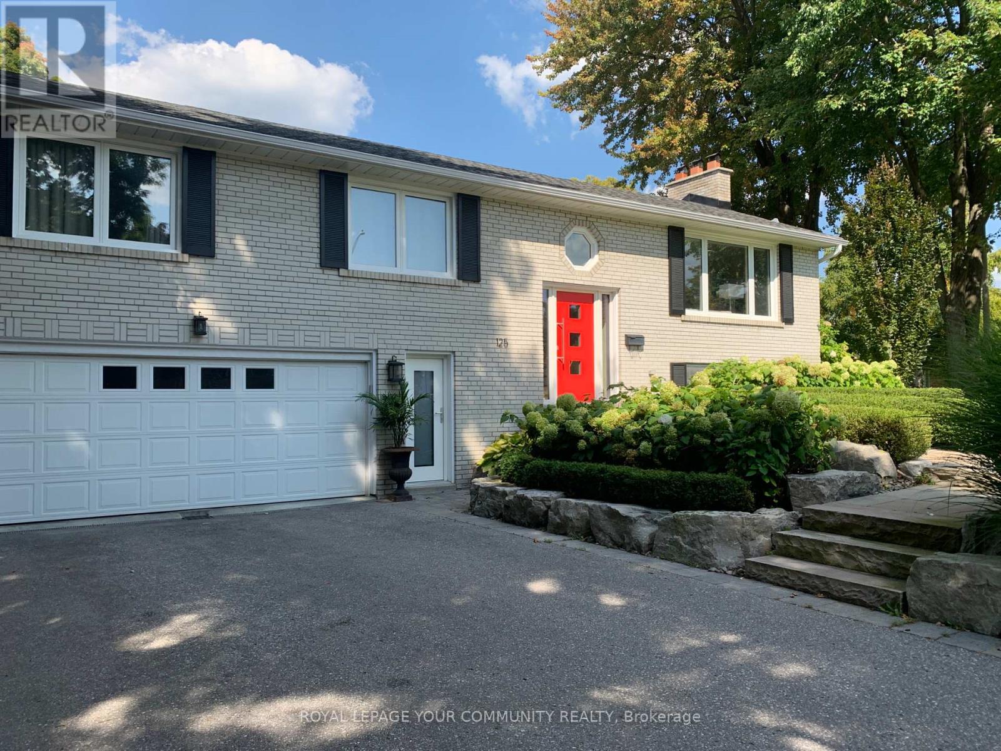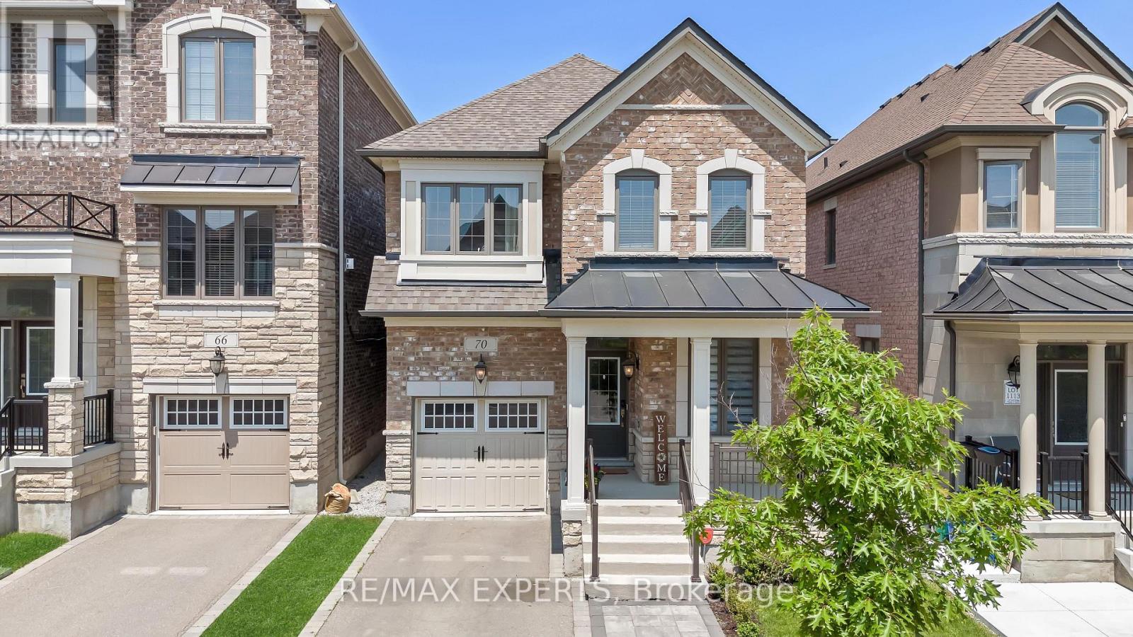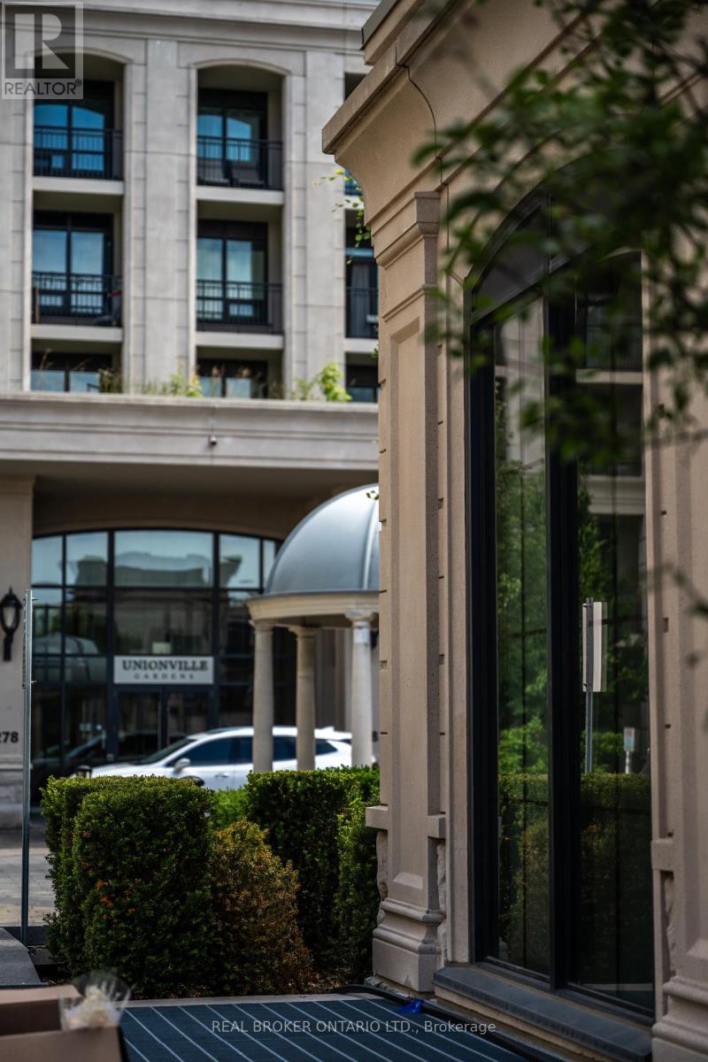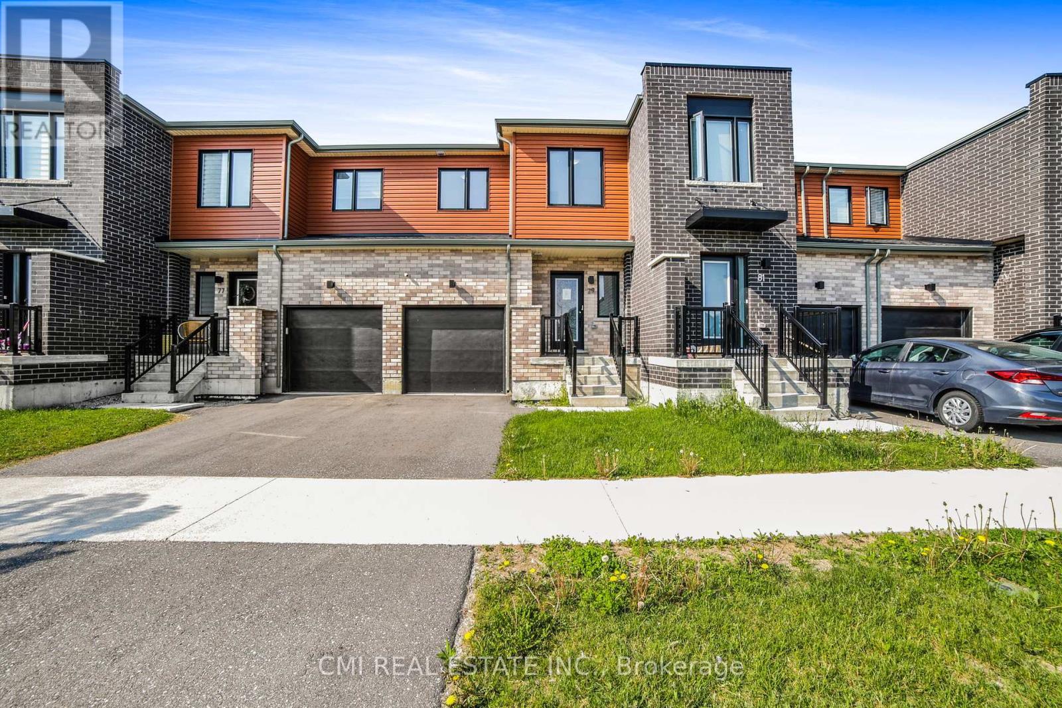1941 Vespra Valley Road
Springwater, Ontario
Top 5 Reasons You Will Love This Home: 1) Set on over half an acre, this property offers rare outdoor space with endless potential, whether you're dreaming of gardens, a pool, or just extra room to relax and play; enjoy the peaceful rural lifestyle while being less than 10 minutes from all the amenities of Barrie, including shopping, schools, restaurants, and commuter routes 2) The fully insulated 28x 40 workshop, built in 2020, is a standout feature, with radiant floor heating and year-round functionality, it's perfect for hobbyists, tradespeople, or anyone in need of serious workspace or storage 3) The heart of the home is a custom-designed kitchen featuring rich cherry wood cabinetry and a large centre island, ideal for entertaining, meal prep, or gathering with loved ones 4) This well-kept bungalow offers three main level bedrooms and the lasting durability of a brand-new steel roof, providing a blend of function and peace of mind 5) Nature lovers will appreciate nearby walking trails, including access to the Trans Canada Trail, perfect for morning strolls, biking, or simply enjoying the outdoors just minutes from your door. 1,177above grade sq.ft. plus a finished basement. Visit our website for more detailed information. (id:35762)
Faris Team Real Estate
16 Marion Crescent
Markham, Ontario
Bright and private basement unit with separate entrance in the heart of Raymerville. Features 3 bedrooms, 1 full bath, kitchen, living/dining area, and 2 parking spots. Approx. 1100 sqft of comfortable living space.Steps to top-ranked Markville Secondary School, GO Station, TTC, Markville Mall, parks, and shopping. Located in a quiet, family-friendly neighbourhood with easy access to all amenities perfect for small families or professionals seeking space, convenience, and a great school district. All utilities (water, hydro and gas) are included. (id:35762)
Homelife New World Realty Inc.
55 Walkview Crescent
Richmond Hill, Ontario
Look No Further. Welcome To This Stunning, Bright Home With Unobstructed Southern Exposure And An Open Floor Concept In The Heart Of The Tranquil Oak Ridges Neighborhood. This (Almost Detached- Only Attached By Garage) Beautiful Townhome Includes A Bright Walkout Basement With Lots Of Potential Uses. It Is Located Within A Close Distance To Shops, Schools And Parks. The Recent Top To Bottom Updates Include Newer Kitchen W/Quartz Countertops, Stainless Steel Appliances, Newer Washer & Dryer, Hardwood Floors Throughout The Main & 2ndFloors, With Wood Staircase, Direct Access From The Garage To The House & Backyard. Rooms are virtually staged. (id:35762)
RE/MAX Hallmark Realty Ltd.
15 Soleil Boulevard
Aurora, Ontario
Nestled In Prestigious Aurora Estates, This Immaculate Home Is Set On A Tranquil Premium Estate.Designer Interiors W/ Grand Family Room W/ Cathedral Ceilings, Custom Mouldings & Surround Sound.Brand new hardwood floors, Brand New Custom Gourmet Kitchen W/ Commercial Grade Appliances .Large Breakfast Area Overlooking The Private Backyard Oasis With In-Ground Smart Pool, Cabana,Outdoor Washroom & Shower, Built In Grill And Bbq Area W/Outdoor Fireplace (id:35762)
Royal LePage Your Community Realty
125 Laverock Avenue
Richmond Hill, Ontario
Well-maintained 4 Point Entry 3-bedroom, 3-bathroom raised bungalow in the prestigious Mill Pond area. This 1,230 sq. ft.home features a bright, functional layout with carpet-free flooring, cozy wood-burning fireplace and a 2-piece ensuite in the primary bedroom.Enjoy a built-in 2-car garage with 6 total parking spaces and no sidewalks to shovel.The fully fenced backyard oers a deck, gas line for BBQand security lighting. In-ground exterior sprinkler system for easy maintenance and as a Bonus: Prepaid lawn service for 2025 included. Manyextras and quality features throughout. A++ must-see! (id:35762)
Royal LePage Your Community Realty
70 Faust Ridge
Vaughan, Ontario
Gorgeous 4-bedroom, 3-bath family home located in the highly desirable community of Kleinburg! Backing onto a peaceful walking trail with no rear neighbours, this approx. 2074 sq ft home features hardwood floors, pot lights, and 9 ft ceilings on the main. The spacious family room offers a gas fireplace and large windows with zebra blinds. The white kitchen includes granite countertops, ceramic backsplash, stainless steel appliances, and an extended island with breakfast bar. Main floor den and garage access add convenience, plus a second-floor laundry with new washer & dryer. Enjoy nearby boutique shops, restaurants, cafes, and top-rated schools. Quick access to Hwy 400 &427 for an easy commute. Immaculate, stylish, and move-in ready with all light fixtures and custom window coverings included. (id:35762)
RE/MAX Experts
Bsmt C - 8 Poplar Plains Crescent
Toronto, Ontario
Fully Furnished Little Gem In The Heart Of South Hill/Rathnelly Neighbourhood. Amazing Proximity To Public Transport, Subway, Yorkville, Downtown, Great Parks, Yonge Street And So Much More. Studio Basement Unit In A Well Maintained Duplex On Poplar Plains. Rent Includes All Utilities And Internet Services. (id:35762)
Forest Hill Real Estate Inc.
30 Hawthorne Road
Toronto, Ontario
Welcome to this beautifully laid-out 4-level backsplit bungalow! The open-concept kitchen, dining, and living area creates a bright and inviting space perfect for everyday living and entertaining. Enjoy a newly renovated main bathroom (2020), 4 generously sized bedrooms, and a spacious family room with a walkout to your private backyard oasis. Outside, unwind under the gazebo or cultivate your dream vegetable garden. Downstairs, the finished basement has a spacious rec room - perfect for your home gym, games room, or creative studio. Step inside the beautifully crafted cedar sauna and melt the stress away -your personal escape for those long, chilly winter nights. Major updates include a new roof (2019), giving you peace of mind for years to come. Close to schools, libraries, parks, major highways, public transit, shopping, and so much more - everything you need is just minutes away! This one checks all the boxes - welcome home! (id:35762)
Right At Home Realty
332e - 278 Buchanan Drive
Markham, Ontario
Welcome to Suite 332E at Unionville Gardens a bright, north-west facing 1-bedroom, 1-bath condo with a private balcony in one of Markham's most desirable and luxurious communities. Located in a modern 8-storey building completed in 2018, this thoughtfully designed unit has 9' tall ceilings and offers a smart, open-concept layout that maximizes space and natural light. The kitchen features modern finishes and a custom island, perfect for cooking, dining, or entertaining. The spacious bedroom includes ample closet space, complemented by a stylish 4-piece bathroom and in-suite laundry. Positioned conveniently close to the elevator, this suite is as practical as it is comfortable. Unionville Gardens is more than just a residence it's a lifestyle. The building offers exceptional amenities including a rooftop deck, Thai-Chi garden, indoor pool, yoga studio, sauna, gym, party room, guest suites, & so much more. For added enjoyment, residents also have access to a ping pong room, karaoke room, and a welcoming concierge with 24-hour security. Visitor and owner parking are both available for your convenience. Perfectly situated in the heart of Unionville, you're just steps from top-rated dining like Sansotei Ramen and Five Guys, and a short drive to grocery stores including T&T Supermarket and Lucky Foodmart. Enjoy nearby green spaces like Too good Pond Park, shopping at Unionville Mews and Markham Town Square, and excellent access to schools, including Unionville High School and Toronto Art Academy. Commuting is a breeze with close proximity to transit and major highways. Whether you're a first-time buyer, investor, or down-sizer, this unit offers strong rental potential, steady appreciation, and the chance to live in a vibrant, amenity-rich community. Book your private showing today! *1 rental U.G. can be transferred to buyer on completion. Additional parking spots available for rent/purchase.* (id:35762)
Real Broker Ontario Ltd.
33 Camellia Drive
Richmond Hill, Ontario
Location! Location! Entire Basement In The Heart Of Richmond Hill With Private EntranceMajor Intersection: Hw7 & Bayview 2 minutes walk to Walmart, Loblaws, Dollar Store etc. Close To Schools, Parks, Major Shopping Centres, Public Transportation & Theaters. Utilities: Included Laundry: In Unit WiFi: Included MOVE IN DATE: August 1st/September 1st (id:35762)
Mehome Realty (Ontario) Inc.
1 Jeffery Drive
Mulmur, Ontario
Quaint Bungalow located in quiet Mansfield on a near half-acre corner lot offering 3+1bed, 2 bath over 1200sqft of living space with full finished sep-entrance bsmt providing an additional 800sqft. Situated right off Airport rd providing quick access to Hwy 89, Hwy 10, Hwy 410, & Hwy 400 making commute a breeze - just under 1hr to Toronto; quick drive to ski hills, golf courses, Blue Mountain, resorts & much more! * Live in middle of all the action thru summer & winter * Large double car garage & driveway offers ample parking. Bright foyer entry opens to spacious front living room. Formal dining space W/O to rear patio. Eat-in family sized kitchen w/ gas range. Three principal sized bedrooms & 4-pc modern bath perfect for growing families. Full finished bsmt w/ oversized rec room, open-concept bedroom space, & 2-pc powder room ideal for guests - potential for in-law suite w/ sep-entrance. Fenced backyard w/ inground pool ideal for summer family enjoyment & perfect for pet lovers. Make this your dream home! Book your private showing now (id:35762)
Cmi Real Estate Inc.
79 Gateland Drive
Barrie, Ontario
Contemporary Newly-built Freehold townhouse located in sought-after Southeast Barrie offering over 1500sqft of total living space featuring 3+1beds, 4 baths in a modern open-concept layout w/ full finished bsmt! Situated right across the community park ideal for little ones; steps to top rated schools, parks, public transit, Barrie South Go, Lake Simcoe Waterfront, Golf, Hwy 400, & much more! Enjoy everything Barrie has to offer! Covered porch entry leads into bright foyer w/ 2-pc powder room. Step down the hall past convenient access to the garage - unloading groceries & kids is a breeze. Eat-in kitchen upgraded w/ tall modern cabinets, granite counters, & SS appliances. Spacious living room w/o to rear patio. *9ft ceilings on main level* Venture upstairs to find 3 well-sized beds, 2-4pc baths, & desirable laundry. Primary bedroom retreat w/ walk-in closet & 4-pc ensuite. *No carpet on main or upper level* All bathrooms w/ upgraded vanities. Fully finished versatile bsmt offers open rec space w/ 4-pc bath - can be used as guest accommodation, family room, home office, or nursery! Priced to sell! Book your private showing now! (id:35762)
Cmi Real Estate Inc.

