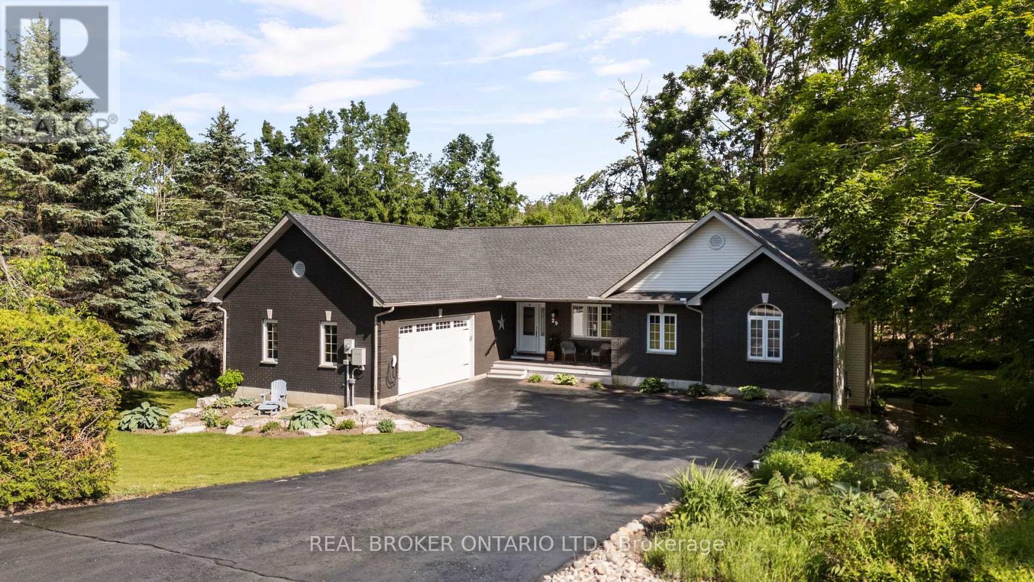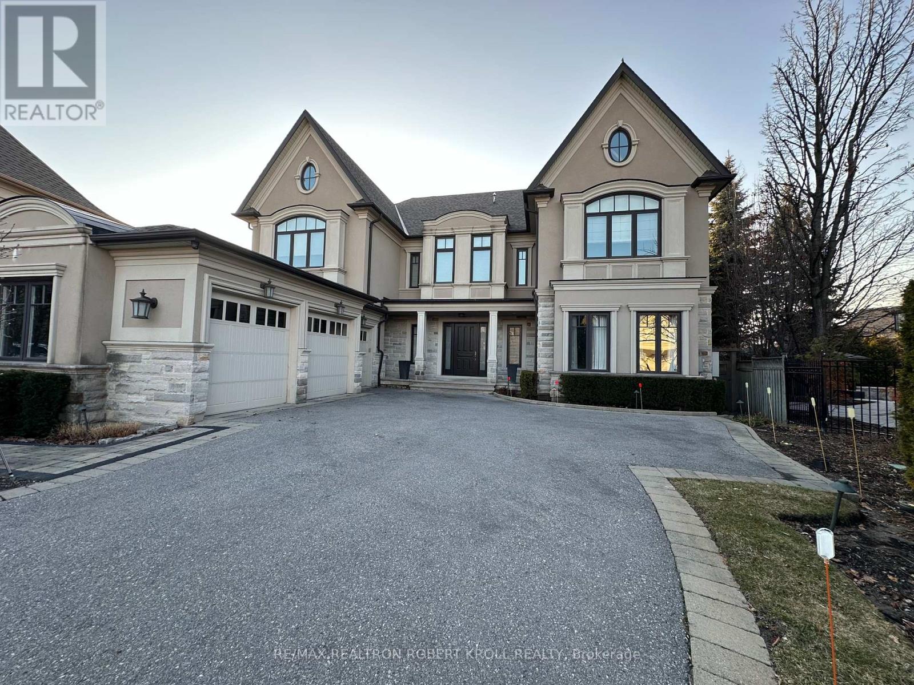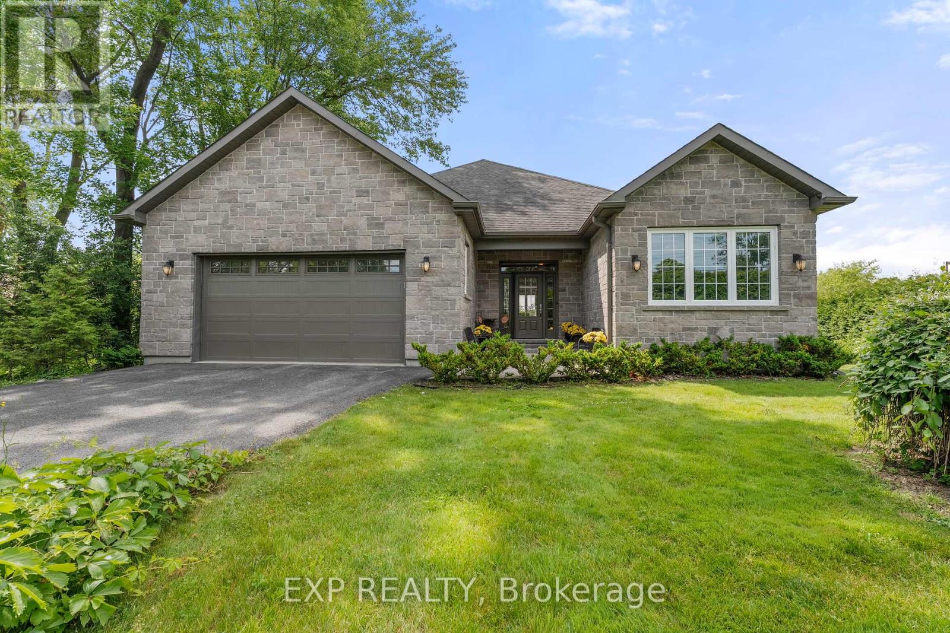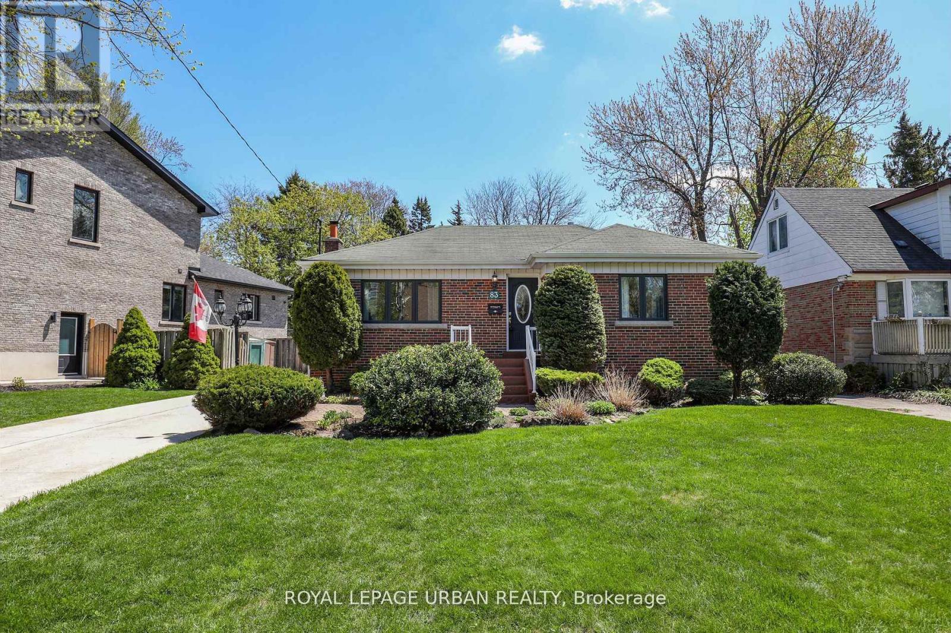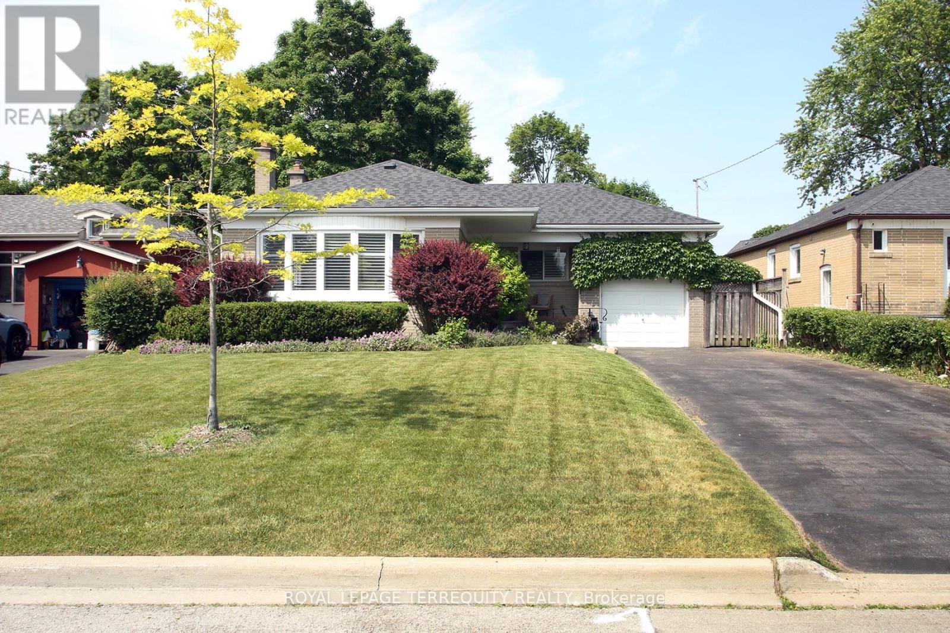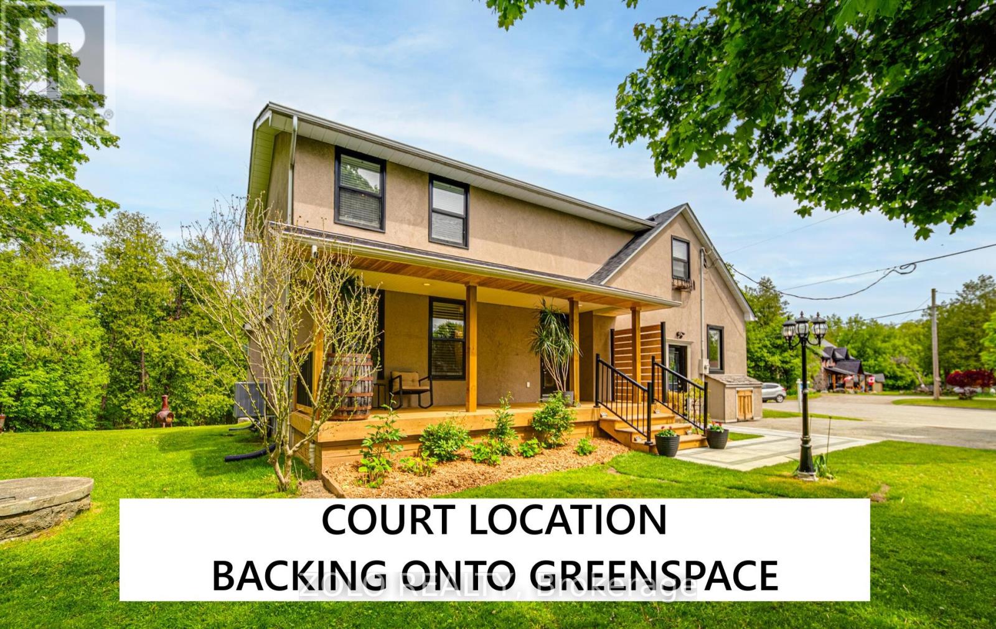29 Nordic Trail
Oro-Medonte, Ontario
*Overview* Welcome To 29 Nordic Trail, A Spacious And Versatile 5-Bedroom, 3-Bathroom Home Tucked Into The Heart Of Sought-After Horseshoe Valley. Backing Onto The Former Highlands Golf Course, This Well-Maintained Property Offers A Scenic And Private Setting With The Perfect Balance Of Nature And Convenience, Ideal For Families, Multigenerational Living, Or Those Working From Home. *Interior* With A Thoughtful Layout And Over 3,000 Sq Ft Of Finished Space, This Home Offers Flexibility For Growing Families. The Basement Features A Separate Entrance With An Area Previously Used As A Home Based Business And Having In-Law Potential. Bright Living Areas, Spacious Bedrooms, And A Layout That Flows With Ease Make Everyday Living And Entertaining Effortless. *Exterior* Enjoy Peaceful Views Of The Treed Landscape And Former Golf Course. The Oversized 2 Car Garage Is Larger Than It Appears And Includes An Electric Vehicle Charger, Plus Extra Space For Storage, Tools, Or A Home Workshop. Located In A Quiet, Established Neighbourhood Surrounded By Walking Trails And Outdoor Recreation. *Notable* Equipped With A Full-Home Generac Generator For Peace Of Mind. School Bus Stop At The Corner Of Nordic Trail & Alpine For W.R. Best Memorial Public School And Eastview Secondary School. Brand New Horseshoe Heights Elementary School And Community Centre Opening September 2025, Just Two Minutes Away. Minutes To Horseshoe Resort For Skiing, Golf, And Vettä Nordic Spa. Convenient Access To Barrie And Highway 400 Via Line 4 And Horseshoe Valley Road. (id:35762)
Real Broker Ontario Ltd.
509a - 9608 Yonge Street
Richmond Hill, Ontario
Welcome To The Luxurious Grand Palace Condos, Extremely Rare 1300 Sq Ft Outdoor Terrace. Open Concept, Bright & Spacious 1307 Sq Ft Layout With 1330+ Sq ft Terrace & 2 Private Balconies. 2 Huge Bedrooms With 2 Full Baths. Beautifully Finished Full Size Kitchen, Dining & Living Area. Minutes To Richmond Hill GO Station, Hospital, Future TTC Subway Station. You Won't Miss Your Home With This Special And Rare Condo With Private Outdoor Terrace Larger Than Some Backyards. (id:35762)
North 2 South Realty
50 Evita Court
Vaughan, Ontario
This Sparing-No-Expense Showpiece Epitomizes Uncompromising Luxury and Meticulous Attention to Detail at Every Turn. Nestled On A Coveted Cul-De-Sac, This Custom-Built Masterpiece Seamlessly Blends Timeless Elegance With Modern Sophistication. Spanning Over 5424 Sq/Ft (+ 2447 Sq/Ft Basement) With 5+1 Bedrooms And 6 Baths, This Exceptional Home Showcases Impeccable Craftsmanship With Soaring 10' Main Floor And 9' Second-Floor Ceilings (With 14' Coffered Details), Hardwood Floors Throughout And 40 In-Ceiling Speakers Wired For Home Automation. Step Into The Stunning Foyer, Where A Grand Central Hallway Gracefully Connects All Principal Rooms. The Open-Concept Living and Dining Areas Set the Stage for Intimate Gatherings and Lavish Celebrations. A Bespoke Gourmet Kitchen Featuring A Wolf Gas Range/Cooktop, Premium Miele Appliances, A Spacious Center Island, And A Sunlit Breakfast Area Opens Effortlessly To Meticulously Landscaped Grounds, Including A Sparkling Pool With Two Remotely Activated Waterfalls, A Terrace With Motorized Retractable Patio Screens, Masonry Fireplace With A Mounted Television, Gas BBQ Line, Large Gas Fire-Pit, Garden Shed And Multi-Zoned Irrigation, Lighting And Sound. The Main Floor Also Includes An Impressive Family Room, Powder Room, Laundry/Mud Room, and a Secluded Home Office. The 2nd Level Consists Of A Lavish Primary Suite And Four Family/Guest/Office/Games Rooms, All With Ensuite Baths And Large Custom Closets, Offering A Retreat For Each Family Member. The Lower Level Is Ideal For Entertaining And Recreation, Boasting A Gas Fireplace, Home Theatre/Golf Simulator, Gym, Wine Cellar, And Nanny/In-Law Suite With A Separate Walkout To The Rear Yard. This One-Of-A-Kind Residence Offers An Unparalleled Living Experience For Those Who Seek Refinement And Serenity. (id:35762)
RE/MAX Realtron Robert Kroll Realty
71 Clovelly Cove
Georgina, Ontario
Luxury Bungalow Steps From The Shore! Beautifully Built In 2014, This Sun-Filled Stone Bungalow Offers Refined Craftsmanship And Timeless Design In An Unbeatable Location. Situated On A Generous 100 X 150 Ft Lot Just Steps To Lake Simcoe And The Corner Park, This Home Is Loaded With Luxury Finishes And Custom Details Throughout. Inside, You'll Find Soaring 10-Ft Ceilings, Custom Millwork Including Wainscotting And Coffered Ceilings, Solid Core Doors, And Solid Maple Hardwood Flooring Across The Main Floor. The Open-Concept Layout Is Perfect For Entertaining, With A Gourmet Kitchen Featuring A Show-Stopping 14-Ft Island, Stainless Steel Appliances, Double Oven, Pantry, And Striking Gas Fireplace With Stone Surround. Built-In Smart Lighting And A Speaker System Elevate The Ambiance Throughout The Home. Enjoy Three Separate Walk-Outs To An Expansive, Partially Wraparound Deck With Gazebo Overlooking A Private, Fully-Hedged Yard With Perennial Gardens And Irrigation System. The Sun-Soaked Primary Suite Offers Southern Exposure, Spacious Walk-In Closet, And Spa-Like 5-Piece Ensuite With Heated Floors And Jacuzzi Tub. The Fully-Finished Basement Boasts Oversized Windows, Large Open-Concept Recreation Room, Two Additional Bedrooms With Double Closets, And 3-Piece Bath, Ideal For Guests Or Multi-Generational Living. Additional Features Include Main Floor Laundry Room With Garage Access, Attached Double Car Garage, And Full-Home Generac Generator System For Peace Of Mind. This One Truly Checks All The Boxes, Custom Finishes, Smart Features, And An Unbeatable Lakeside Location! (id:35762)
Exp Realty
114 Laurendale Avenue
Georgina, Ontario
Welcome to 144 Laurendale Ave in South Keswick. This well maintained home beams of pride of ownership. This all Brick & Stone "Franklin Special" By Lancaster Homes. Loaded W/ Extras & Designer Finishings & Colours. This Home needs to be seen. Kitchen features Granite counters and ceramic backsplash with eat-in breakfast area that walks out to your deck and oversize swim spa. High 9'ceilings with Pot Lights and Lit Coffered Ceilings. Beautiful Dark Stained Oak Floors. Circular Oak Staircase with 12' High Window. Large Primary bedroom with 4 piece on-suite and walk out to balcony. Covered Front Porch. Access from house to 2 car garage. New Garage doors and many more upgrades. California shutters throughout. Cold Cellar. Close To Transit, Schools, Hwy 404 and all amenities Keswick has to offer. Short drive to Newmarket and Lake Simcoe for your perfect summer night on the water! Do not miss your chance to own this stunning property on a quiet street in a family friendly neighbourhood (id:35762)
Coldwell Banker The Real Estate Centre
83 Adanac Drive
Toronto, Ontario
"WALK TO GO STATION!!" Welcome to this spotless and amazing home on a HUGE lot, 83 x 150 with Pool & Decks in an extensive back garden. Backs onto parkette, nicely landscaped, like having a cottage in your backyard with no commute!! Cement driveway. Located in the wonderful cliffside neighbourhood. Renovated Large Kitchen with walk out to deck and yard. Also has a large eat in area. Currently third bedroom used as a formal dining room. Downstairs Recreation room with entertainers bar and sink, wood fireplace with electric insert, plus extra bedroom, large storage area and laundry room. You will see this home is well loved and cared for. this home would be easy to make a basement apt. with some easy adjustments......... Your pool is waiting for you!!! ..............Walk to stores, parks, and Go Transit/TTC. (id:35762)
Royal LePage Urban Realty
22 Shilton Road
Toronto, Ontario
Renovated, Move-In Ready Gem in Prime Agincourt! Welcome to this beautifully renovated, solid brick 3-bedroom bungalow on a generous 52 x 150 ft lot, nestled in the highly sought-after Agincourt neighbourhood. This home is located on a quiet street, surrounded by top-rated schools and just minutes from Agincourt GO Station, restaurants, and shopping. Step inside to find a sun-filled layout featuring brand new windows and doors, gleaming hardwood floors, elegant ceramic tile, modern pot lights, and a stylish granite countertop kitchen and bathrooms. The separate side entrance leads to a fully finished basement, perfect for in-laws or potential rental income. The basement includes a spacious family room with a cozy fireplace, a large bedroom, and a full-sized laundry room. Additional features: Private driveway & garage, Modern finishes throughout, Turn-key and move in ready! Don't miss this incredible opportunity to own in one of Scarborough's most desirable neighbourhoods! (id:35762)
Royal LePage Terrequity Realty
46 Lawson Road
Clarington, Ontario
Nestled on a quiet dead-end street and surrounded by mature trees and expansive greenspace, this charming 2-storey home offers 4 bedrooms and 3 bathrooms along with a rare combination of privacy, comfort, and refined style. Tastefully updated throughout, the home features sleek laminate flooring, pot lights, and crown moulding that enhance its modern appeal. The sun-filled living room is both warm and inviting, centered around a gas fireplace and offering tranquil views of the lush greenery that wraps around the east side of the property. The spacious dining room is ideal for gatherings, with a walk-out to a custom deck that overlooks sprawling lawns and uninterrupted greenspace creating the perfect backdrop for entertaining or enjoying a quiet morning coffee. The thoughtfully designed kitchen includes ample pantry space, a stylish coffee bar, and open to the dining room ideal for both daily living and hosting with ease. With four generously sized bedrooms, including a versatile main floor option. The primary suite is a peaceful retreat, offering scenic views, a renovated 3-piece ensuite, and a walk-in closet. Additional highlights include a separate entrance to the basement, a detached garage, and a long list of updates: professionally landscaped front and back yards, a new custom deck, furnace (2021), AC (2022), some new windows and sliding door (2023), 200 AMP electrical panel, owned hot water tank, and shingles (approx. 2018). No Sidewalk and Parking for 4+ cars. Located close to shops, restaurants, 401 and more! Whether you're looking for sophistication, comfort, or a seamless connection to nature, this home delivers it all. (id:35762)
Zolo Realty
10 Summerside Avenue
Whitby, Ontario
Immaculate 3 Bedroom End Unit Town Home Located In Desirable Area. Spacious Open Concept With Large Principal Rooms. Fully Upgraded With Hardwood Floors, Chef's Kitchen With Granite Counters, Gas Stove, Breakfast Bar, Main Floor Walk-Out To Oversized Deck, Master Retreat With Ensuite Bath, Professionally Finished Basement With Rec Room & Bath. Only Triple 'A' Tenants To Apply With Complete Credit Report, Job Letter, Rental Application, First/Last Deposit. Don't Miss This One. (id:35762)
Homelife/bayview Realty Inc.
705 - 15 Lower Jarvis Street
Toronto, Ontario
BONUS Parking and locker included! Welcome to Lighthouse West by Daniels, a striking residence in the heart of Toronto's vibrant waterfront. This spacious, premium corner unit offers 792 sq.ft. of refined interior living space paired with an impressive 354 sq.ft. wraparound balcony, showcasing stunning views of both the city skyline and Lake Ontario. Designed with elegance in mind, this suite features 9 ft ceilings, expansive floor-to-ceiling windows, and a flawless layout ideal for both daily living and entertaining. The sleek modern kitchen includes integrated built-in appliances, quartz counters, and a cooktop with premium finishes throughout. Residents enjoy access to world-class amenities, including an outdoor pool, spa, sauna, fitness centre, yoga and art studios, tennis and basketball courts, a media room, party lounge with terrace, 24-hour concierge, and more. Located just steps from the Harbourfronts scenic trails, with Loblaws, restaurants, cafes, and shopping directly across the street, this is city living at its most elevated. (id:35762)
Royal LePage Signature Connect.ca Realty
4212 - 761 Bay Street
Toronto, Ontario
Luxury 2-Bedroom, 3-Bathroom Condo Includes 1 locker and 1 parking spot at College ParkEnjoy upscale living with direct access to College Subway Station and underground shopping, including a 24-hour Metro supermarket. Walk to Yorkville's dining and shops. Building amenities feature a rooftop terrace, party room, and indoor pool. .thecondolounge.comThis streamlined description highlights the key features and amenities of the property, making it ideal for platforms with character limits or for readers seeking a quick overview. (id:35762)
RE/MAX Condos Plus Corporation
3305 - 38 Elm Street
Toronto, Ontario
Incredible & Affordable Value For Downtown Real Estate!! First-Time Buyers & Investors - This Building Is Meant For You. Offers Anytime - Motivated Seller. Spectacular City View From This Sub-Penthouse 1 Bdrm/1-Bath Unit In Luxurious Minto Plaza! Amazing Building Amenities Include Gym, Rooftop Deck/Garden, & A Well-Maintained Indoor Pool. Location Is A Winner - Steps to Parks (Allan Gardens, Grange Park), World-Renowned Schools (University of Toronto, Toronto Metropolitan University), Fine Dining & Retail Spaces, TTC Just Steps Away To Make Your Daily Commutes Easy & The Ultimate Downtown Experience in the Heart of Toronto. Visit With Confidence. Extras: Cooktop Stove (2018), Oven (2018), B/I Microwave (2018), B/I Dishwasher (218), Fridge (2018), Full Size Washer/Dryer (2018) (id:35762)
Right At Home Realty

