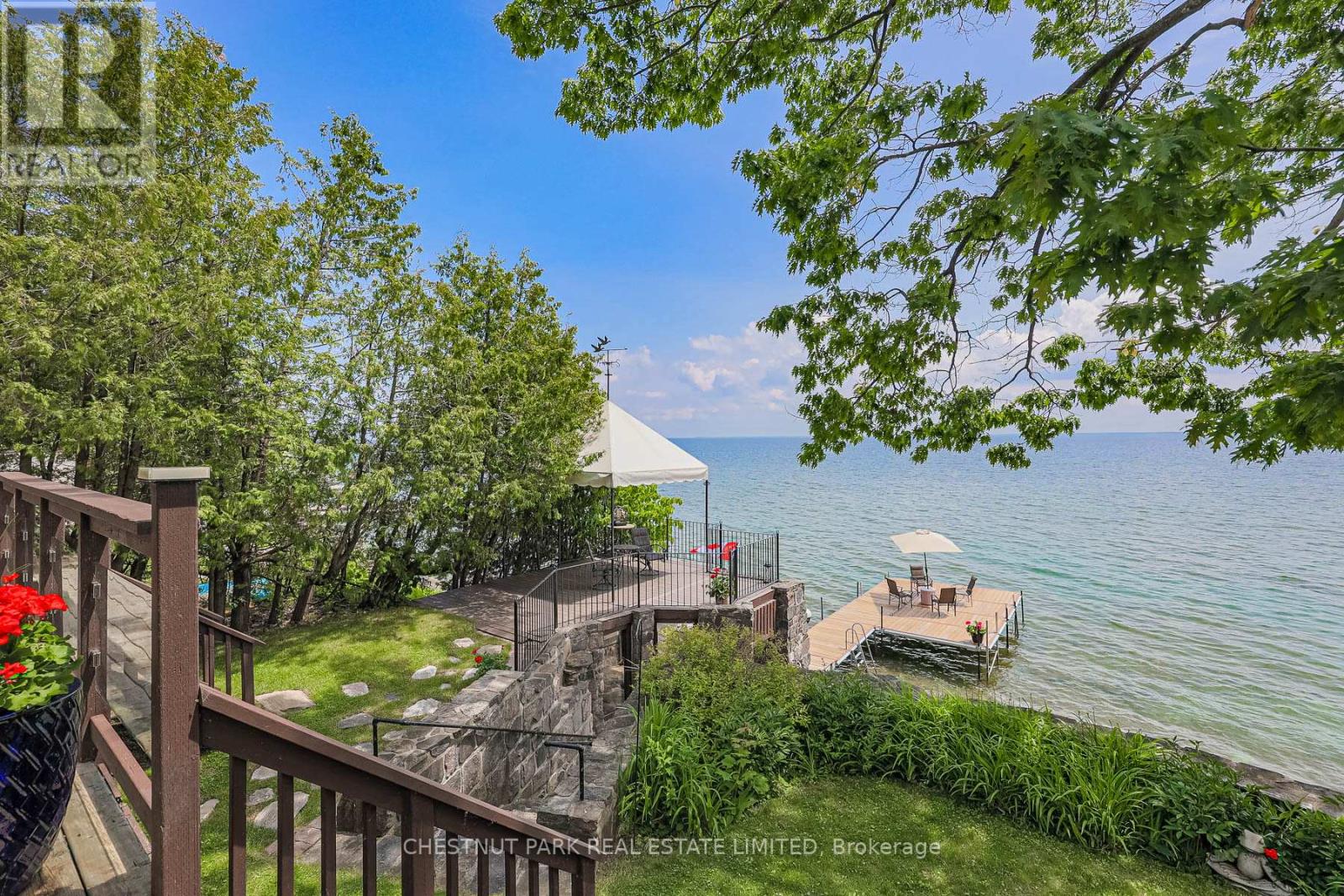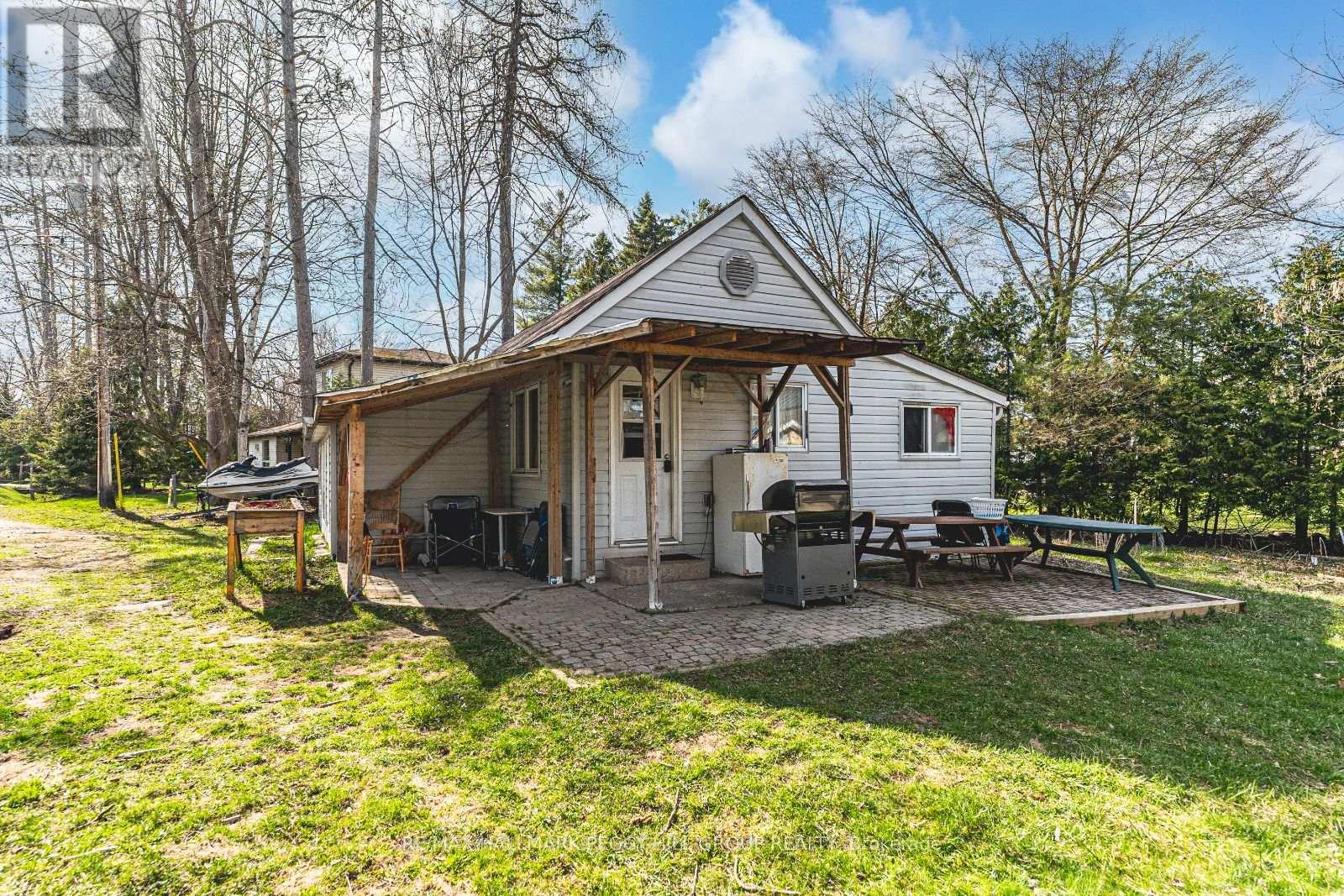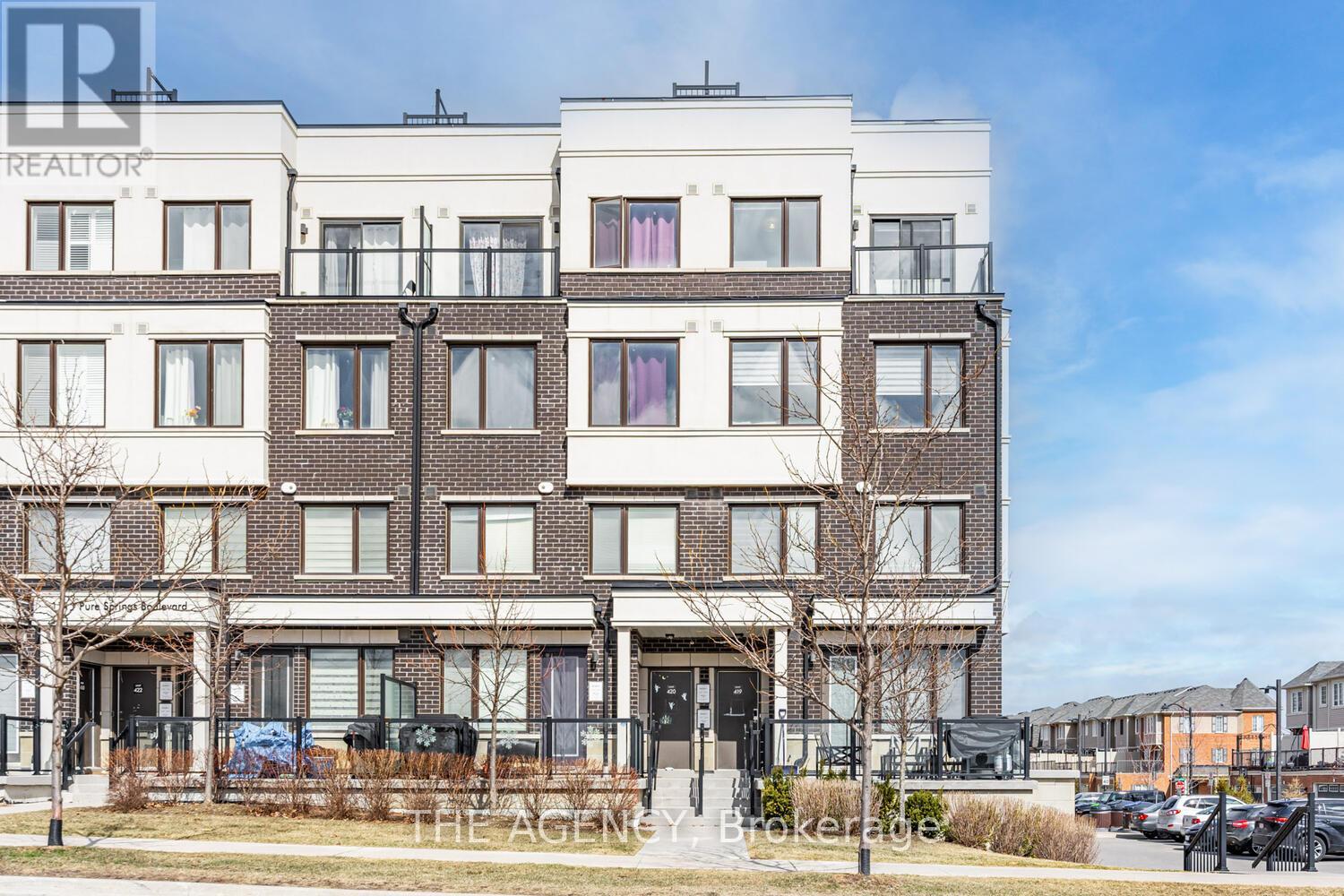3531 Crescent Harbour Road
Innisfil, Ontario
This exceptional 2011 custom-built home offers the perfect blend of modern luxury and classic cottage charm. Located just one hour north of Toronto on a private road, this stunning property provides just shy of 75 feet of private shoreline and panoramic eastern views for unforgettable sunrises. Gaze out across the lake and catch sight of both Fox and Snake Islands to the south. The waterfront is truly one-of-a-kind, featuring a beautifully crafted stone wall and patio that stretches across the entire frontage, creating an inviting space for entertaining, relaxing, or enjoying direct lake access - this is lakeside living at its finest. A custom-built boathouse with room for a 24-foot boat, a railway system, and a spacious dock make boating and waterfront activities effortless. Inside, the main floor is designed for comfort and connection, with an open-concept layout that includes a great room with a floor-to-ceiling stone wood-burning fireplace, a kitchen, and a main-floor primary bedroom that faces the water. Walk out to the expansive deck for seamless indoor-outdoor living. Upstairs, two more bedrooms and a full bath offer space for family or guests. The fully finished basement adds two additional bedrooms, a full bathroom, and a generous rec room perfect for movie nights, games, or cozy winter gatherings. An attached two-car garage provides direct access to the home, and above it, a partially finished bonus room offers additional square footage for a studio, office, or playroom. Outside, a paved driveway and a second detached two-car garage offer even more storage for recreational gear and vehicles. Low-maintenance landscaping means more time enjoying the lake and less time on upkeep. Whether you're looking for a summer escape or a four-season home, this property delivers the lifestyle you've been waiting for on beautiful Lake Simcoe. (id:35762)
Chestnut Park Real Estate Limited
2203 Margs Lane
Innisfil, Ontario
BUNGALOW ON A 150 X 100 FT LOT WITH ENDLESS POTENTIAL IN A CONVENIENT LOCATION NEAR THE BEACH! Welcome to 2203 Margs Lane, a bungalow offering plenty of potential, located in a quiet, family-friendly neighbourhood just minutes from Lake Simcoe. Enjoy the convenience of walking to the library, Goodfellow P.S., downtown Alcona, and Innisfil Beach Park with a playground, along with nearby shopping, dining, and everyday essentials. Set on a 150 x 100 ft lot with mature trees, the property includes two driveways, a detached garage, municipal water and sewer connections, and an artesian well ideal for gardening. Inside offers an eat-in kitchen, living room, two bedrooms, and a spacious bathroom combined with laundry. A great opportunity for those looking to renovate or personalize a #HomeToStay in a well-located area with easy access to major commuter routes. (id:35762)
RE/MAX Hallmark Peggy Hill Group Realty
37 Banner Lane
King, Ontario
Client Remarks37 Banner Lane is a home located in King, Ontario. It is found in the community of King City in King. Absolutely Stunning Detached Back-Split With 4 + 1 Bedrooms, 3 Washrooms. This Surprisingly Large Back-Split Located On A Very Mature Lot On A Sought After Street. This Home Is Perfect For A Growing Family. This Property Is In Heart Of King City, Steps To Restaurants, Shopping, Coffee Shops, Go Station And Mins From 400. Don't Miss This Opportunity. Tenant Responsible For Utilities & Responsible For Snow Removal And Grass Maintenance. Stove, Fridge, Dishwasher, Washer And Dryer Included. (id:35762)
RE/MAX Gold Realty Inc.
106 Kennedy Boulevard
New Tecumseth, Ontario
Welcome to this stunning all-brick detached home located in the highly desirable Treetops neighborhood. This modern residence blends timeless design with thoughtful functionality perfect for todays growing families. Step into a striking custom front entrance that opens into a separate tiled foyer with sleek, modern finishes. The main floor features A5-inch hardwood flooring throughout, creating a warm and cohesive flow from room to room. A formal dining room provides a dedicated space for entertaining, while the open-concept kitchen and family room offer the perfect blend of everyday comfort & elegance. The kitchen is a chefs dream, showcasing modern soft-close cabinetry, designer hardware, quartz countertops, and a large centre island with a deep double sink and upgraded faucet plus extra storage. Stainless steel appliances, including a gas range, complete the high-end package. The tiled breakfast area offers a bright, functional space for casual dining, flowing seamlessly into the family room where a cozy gas fireplace anchors the space. Upstairs, you'll find four spacious, carpeted bedrooms with modern layouts, including a serene primary retreat featuring a walk-incloset and a luxurious 5-piece ensuite with a standalone soaker tub and separate glass-enclosed shower. For added convenience, a well-equipped upstairs laundry room completes the level. The basement is an open canvas with rough-ins for a bathroom and a walk-out with a large window and sliding glass door offering incredible potential for a future in-law suite, rec room, or incomespace. Outside, enjoy professionally landscaped front and backyards with recent interlocking stonework added to the driveway and entrance for added curb appeal. This move-in-ready home is located one of Allistons most sought-after family communities close to parks, schools, andeveryday essentials. A perfect blend of style comfort, and potential awaits! (id:35762)
RE/MAX Millennium Real Estate
75 Consumers Drive
Whitby, Ontario
Turnkey Restaurant & Bar Opportunity In Whitby. Well-Established, High-Traffic Restaurant Known For Its Upscale Comfort Food, Lively Atmosphere, And Strong Community Following. This Fully Equipped, Licensed Space Offers Seating For Approximately 200 Guests Across a Stylish Dining Room, Lounge, Private Event Space, and Patio. With a Proven Track Record Since 2020, Smash Has Built a Loyal Customer Base and Enjoys Strong Online Reviews. This Turnkey Operation Is Ideal For a Seasoned Restauranteur or Entrepreneur Looking To Step Into a Thriving Business With Multiple Revenue Streams Including Dine-in, Private Events, Delivery, and Catering. Located In a Busy Commercial Plaza With Ample Parking and Consistent Foot Traffic, There Is Strong Potential For Continued Growth. Five years remaining on the current lease with two additional 5-year renewal options, providing long-term stability. Current rent is $17,494.76 Net per month. (id:35762)
Royal LePage Your Community Realty
2200 Brock Road
Pickering, Ontario
Calling All Supermarket/Grocery Store Owners! Prime Opportunity to Own a High Traffic & High Sales Volume Supermarket/Grocery Store For Sale in the Thriving City of Pickering. This Well Established Supermarket has been in Operation for the past 15 Years occupying a strategic 1,750sqfeet of Retail Space in the Mature & Well Known Neighbourhood of North Brock! This Business Benefits From High Visibility & Consistent Foot Traffic with STRONG Weekly, Monthly, & Yearly SALES. With the Same Dedicated Family Owners Since 2022 Who Are Now Planning Retirement. Continue the same Profitable Business or Start Your Own / Rebrand! Surrounded by well Established Supporting Businesses. Tim Hortons to Enter Plaza Within a Year (As Per Owner). Rapidly Expanding Residential Homes in the area: 25,000 New Homes being built nearby by 2030. (id:35762)
Homelife Frontier Realty Inc.
673 Lansdowne Drive
Oshawa, Ontario
Hello BUYERS your searche should end here! Look what I have found for you !!! Welcome to 673 Lansdown Dr, a thoughtfully designed, 3-level back split in the family-friendly neighborhood of Eastdale. This home is larger than it looks from the outside with plenty of living space across multiple levels. The large picture window lets the sun shine into the Living room. Pot Lights installed recently in the living/Dining & Rec Room .The floor plan of the main floor makes this home ideal for both families and entertainers. All three bedrooms are a good sizer so no one feels left out. The lower level features a cozy Rec room with large above-grade windows & Pot Lights. The lower level den is the ideal home office or kids' homework/gaming area. There is potential to add a wall and create a 4th bedroom or a more private office if need be. An L Shaped Dining combination that is open to the kitchen. The show stopper is the huge detached backyard .You can enjoy a large , Pool Sized ,fully fenced backyard with patios and garden shed . Perfect for 1st time buyers, Investors, Newly Wed or A family with children.Don't Miss it out . (id:35762)
Homelife Galaxy Real Estate Ltd.
17 Bateson Street
Ajax, Ontario
Newly Constructed threeStory3 Bedrooms + 2.5 Bathrooms Townhouse (1,839 Sf as per the builder).The fourth bedroom/office is located on the ground floor. 9' Ceilings on Main Floor, Durable Laminate Flooring in Main Floor Open concept layout living room and kitchen with island. Walking distance to Ajax high school, Waterfront Trail, Hwy401, Shopping, Hospital, Parks, Community Centre, Library and the Go Train! This home includes interior access to a garage with a separate door. Gorgeous Oversized Windows Allow Natural Light to Flow into This Beautiful Home. The Barlow Model at Hunters Crossing with a private backyard. Includes New Home Warranty for peace of mind for many years to come. See attached floor plan. Upgrades: Kitchen relocated to the eastern end (east window) on 2nd floor and Smooth ceiling on second Floor. Step out to your cozy balcony, ideal for enjoying sunny days. Modern townhouse in the heart of Ajax. (id:35762)
Century 21 Percy Fulton Ltd.
207 - 50 Silver Star Boulevard
Toronto, Ontario
Warehouse Unit for Lease with Direct Frontage to Silver Star Blvd for High Street Visibility. Great Exposure, Optimal for Showroom and many Wholesale Uses. Loading by Double Commercial Man Door, No Garage Door. Can Be Combined with Neighboring Unit for Total 2,325 square feet. (id:35762)
Homelife New World Realty Inc.
208 - 50 Silver Star Boulevard
Toronto, Ontario
Warehouse Unit for Lease with Direct Frontage to Silver Star Blvd for High Street Visibility. Great Exposure, Optimal for Showroom and many Wholesale Uses. Loading by Single Commercial Man Door, No Garage Door. Can Be Combined with Neighboring Unit 207 for Total 2,325 square feet. (id:35762)
Homelife New World Realty Inc.
15 Jack Potts Way
Clarington, Ontario
Welcome to 15 Jack Potts Drive A bright and spacious corner townhouse for lease in the heart of Courtice, Ontario. This 3-bedroom, 3-bathroom home features a versatile lower-level den ideal for a home office or in-law suite. Backing onto a peaceful ravine for added privacy, it offers an open-concept layout, modern finishes, and large windows throughout. Located on a quiet, child-friendly street with a long driveway and ample parking, and just minutes from top schools, parks, and everyday amenitiesthis is the perfect home for families or professionals alike." (id:35762)
Pinnacle One Real Estate Inc.
419 - 1711 Pure Springs Boulevard
Pickering, Ontario
Experience modern townhome living in the desirable Duffin Heights community, known for its urban amenities and convenient access. Perfect Place To Fall In Love With, Corner Lot With Very Large Balcony ,Perfect For Small Family, This exceptional corner/end unit is among the largest available, offering a generous 1,355 sq ft of contemporary, practical living space. Featuring two bedrooms, three bathrooms, and two stories, this stacked condo townhome has an inviting and open layout that's flooded with natural Sunlight. "Truly a Sun filled home". The modern kitchen is equipped with a striking backsplash, upgraded cabinets, stainless steel appliances, a breakfast bar, an undermount sink, and a convenient main-floor workspace. The primary bedroom includes a 3-piece ensuite with a glass shower, walk in closet and access to a private balcony. Enjoy hosting guests and taking in the views from the expansive rooftop terrace an ideal space for relaxation. With no neighbors above and a private entrance, this home offers both privacy and comfort. Carpet-free and comes with one underground parking spot +Locker. Homes like this don't stay on the market for long! Perfectly located with instant access to Highways 401 and 407, this gem offers the ultimate blend of luxury, comfort, and everyday convenience. Walk to top-rated schools, a brand-new shopping plaza, parks, and a nearby healthcare center all just minutes from your door. Step inside and imagine the lifestyle you've always wanted: bright, modern living spaces, smart design, and a location that truly has it all. Whether you're upsizing, relocating, or searching for the perfect forever home, this is your chance to make it a reality. Act fast opportunities like this are rare, and this one wont last! Make this exceptional property your dream home today! (id:35762)
The Agency











