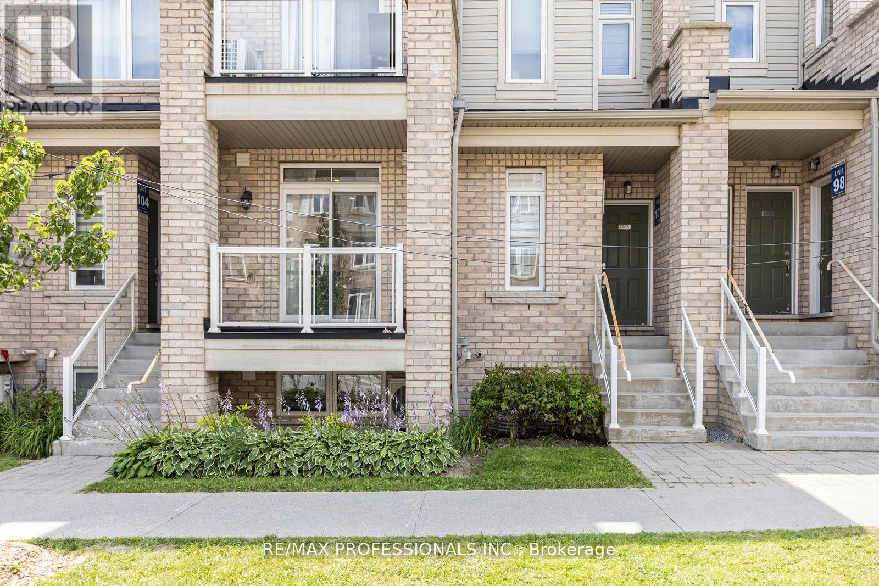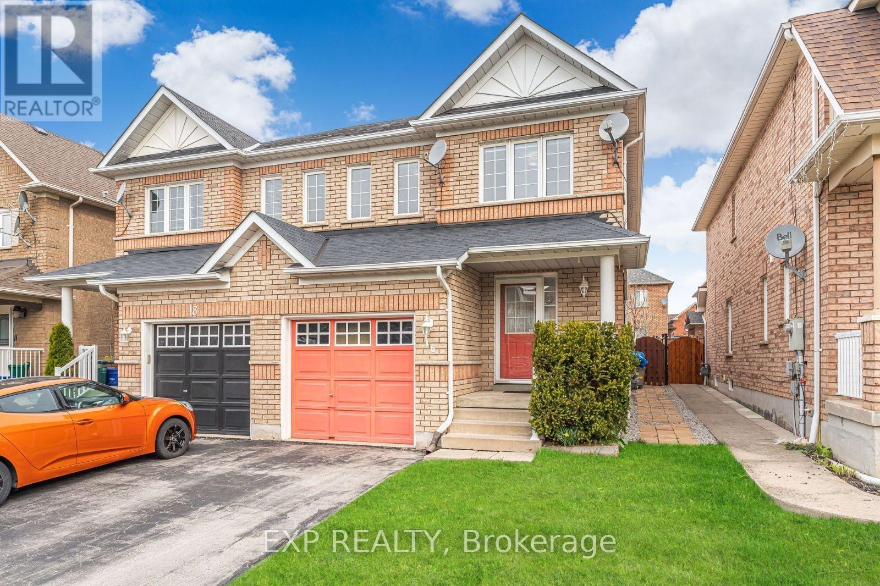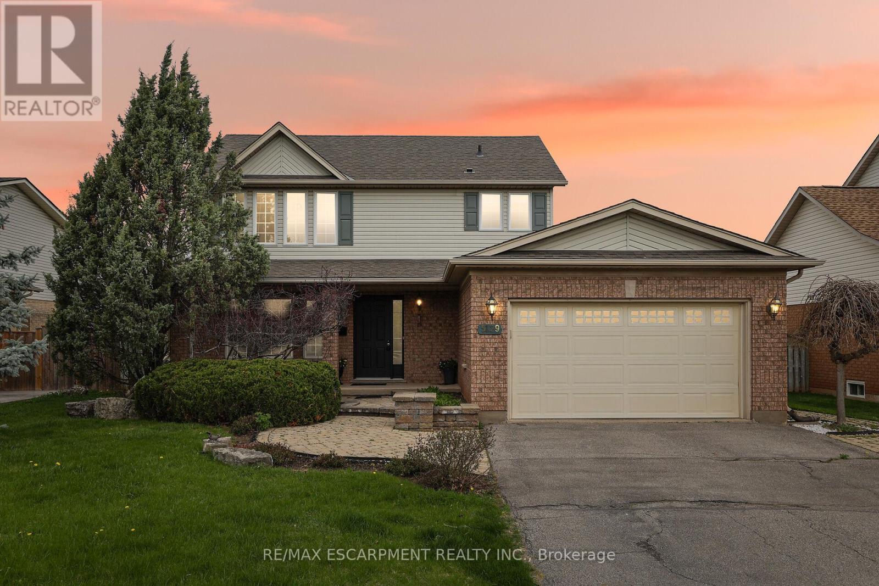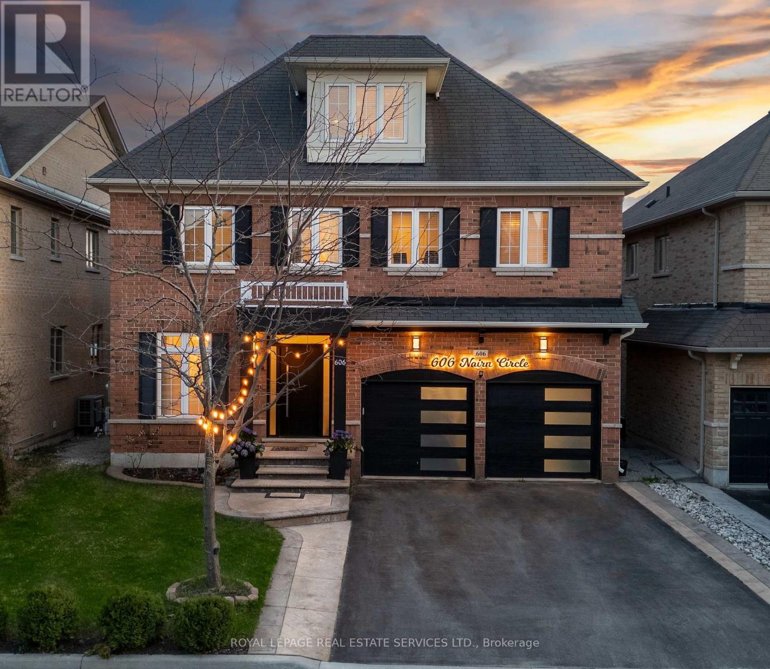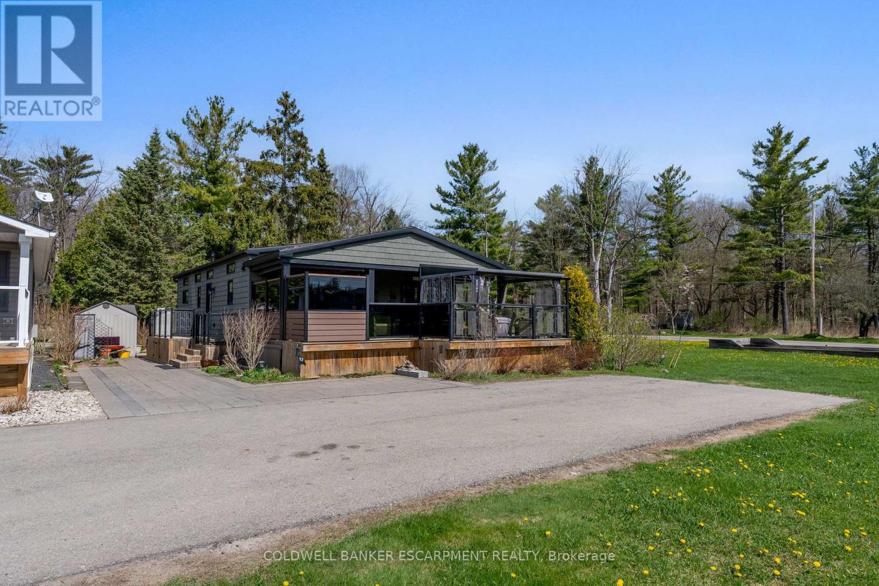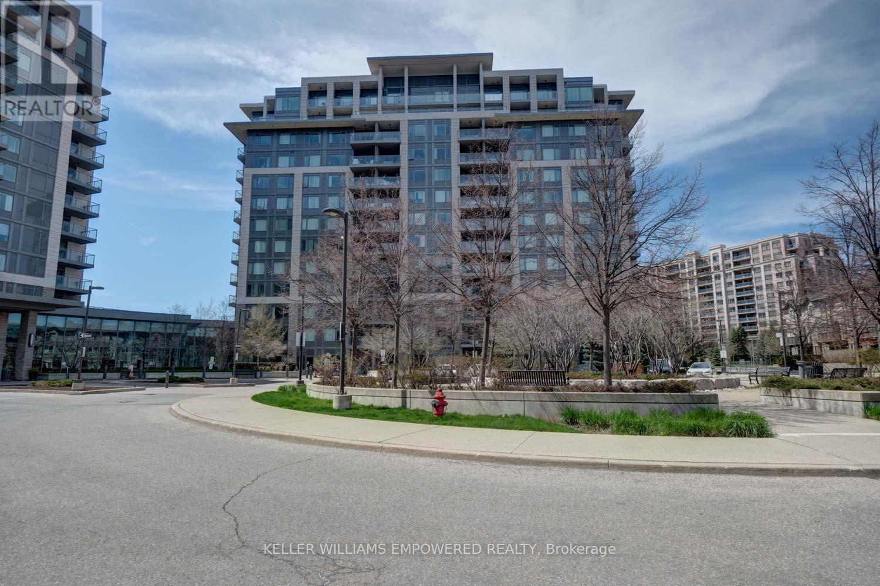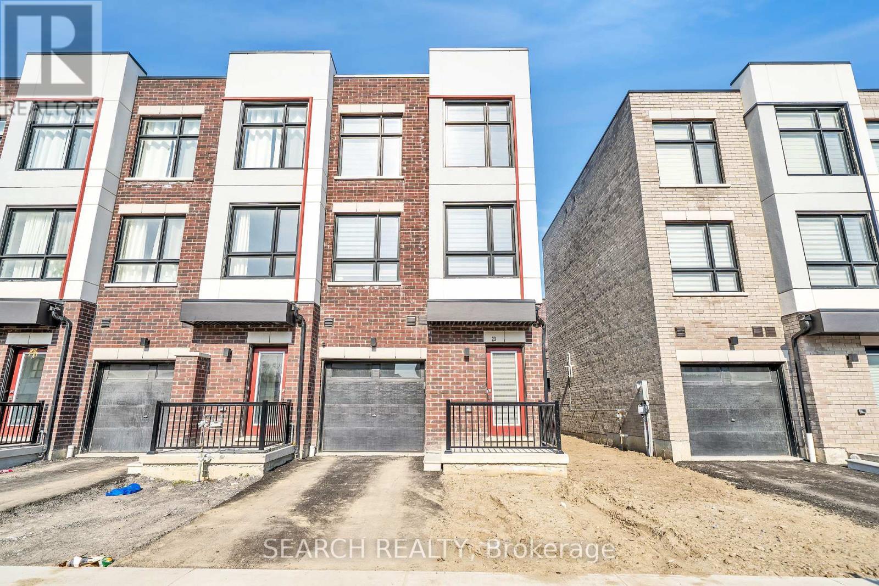4128 Hillsborough Crescent
Oakville, Ontario
Immaculately kept 2021 Rosehaven built freshly painted very neat and clean 4 bedroom (like 4 master bedrooms) and 5 washrooms house with all huge, sunkissed bedrooms with attached washrooms & walk-in closets in the family friendly neighborhood of Rural Oakville for sale by original owners. You will be welcomed by Brand new custom double 8ft doors(2024) & Custom Garage doors(2024). Upon entry you will feel a spacious and a very practical layout with upgraded 8ft doors& hardwood floors, spacious Great room and dining area which can be used as a separate living area with dining moved to the huge breakfast area. Kitchen is equipped with modern granite countertops, backsplash, huge island, upgraded appliances, light fixtures and undermount lighting. Oak stairs with metal spindles leading to 4 spacious bedrooms that are one of a kind as they all give the impression of master bedrooms as all of them have attached en-suites and walk in closets with huge bedroom with attached ensuite and W/I closet located on a private loft upstairs and a balcony for giving a resort feel. Convenient laundry upstairs. Huge unfinished basement with rough ins and upgraded larger windows is waiting for the new owners to finish as per their taste. All the washrooms have been upgraded to perfection leaving nothing untouched. Seeing is believing, this house is a must see. This home is perfect for a large/growing family. NO RENTAL EQUIPMENTS IN THE HOUSE HWT 2023 AND HEAT SOURCE PUMP 2023( ALL INCLUDED). (id:35762)
Century 21 Empire Realty Inc
57 - 1767 Rex Heath Drive
Pickering, Ontario
UNIQUE LAYOUT WITH GARAGE ACCESS IN UNIT!!! - NO NEED TO GO UP A MASSIVE FLIGHT OF STAIRS WITH GROCERIES WHEN YOU COME HOME! - Welcome to your new home in the heart of Pickering! This beautiful, recently built, 2-bedroom, 2-bathroom stacked townhouse offers the perfect blend of comfort and convenience. With upgraded pot lights and pendant lights on main level, unique and rare layout with unit access to garage. Enjoy the luxury of 2 dedicated parking spaces including a private attached garage with direct entrance into the home, providing both security and ease of access. Relax and sleep comfortably in the lower level bedrooms which ideally offer cool summer nights and warm winters. Nestled in a vibrant community, this townhome is ideally located with close proximity to Highway 407, and 401, ensuring easy commuting. Just minutes away from shopping, dining, and entertainment options, this home offers the best of suburban living with quick access to major highways. Don't miss out on this fantastic opportunity to make this lovely townhome your own. (id:35762)
RE/MAX Professionals Inc.
16 La Pinta Street
Vaughan, Ontario
Welcome to 16 La Pinta Street, a beautiful 3-bedroom, 2.5-bathroom semi-detached home nestled in the desirable neighbourhood of Vellore Village. Step into a bright, and cozy atmosphere with pot lights throughout and carpet-free flooring, offering a warm and modern ambiance. The spacious living and dining areas flow seamlessly, making it ideal for both everyday living and entertaining. Upstairs, you'll find three bedrooms, with the primary featuring a custom built-in closet that offers generous storage space and a private ensuite bathroom. The washrooms have been tastefully renovated with both comfort and style in mind. Enhancing everyday convenience, the washer and dryer are located on the second level and integrated with utility storage. The unfinished basement offers endless potential-whether you're envisioning a home gym, media room, rental suite, or additional living space, the opportunity is yours to create. Step outside to your own private retreat - a beautifully landscaped backyard featuring elegant lavender patio flagstone, perfect for summer barbecues, outdoor lounging, or simply enjoying a cup of your favourite beverage. This home combines comfort, quality, and possibility, all in a fantastic location close to schools, parks, shopping, transit and Highway 400. This home is one to see so book your showing today! (id:35762)
Exp Realty
12 Clarinda Drive
Toronto, Ontario
Located In High Demand Bayivew Village,Walk To Bessarion Or Leslie Subway, Malls, Clarinda Park and Ride The Bike Trails Of The East Don River Parkland. Elkhorn Public School, Earl Haig School District & Other Amenities. Ease Access To 404,401. New drive. Relatively newly renovated from top to bottom! All cabinets are solid wood and countertops are granite, including the kitchen and bathroom. Hardwoods meticulously crafted! Freshly Painted! Lots Of Pot lights. Some brand new Windows! Brand new Zebra Blinds!! Bsmt has a CEDAR WOOD CLOSET: Custom walk-in closet crafted from natural cedar wood, known for its insect-repellent properties. Spacious Rec Room with a Excellent WET BAR , Walk Out To Yard. ** This is a linked property.** (id:35762)
Homelife Landmark Realty Inc.
816 - 6 Greenbriar Road
Toronto, Ontario
Welcome to this bright and modern 1-bedroom condo located on the 8th floor of a brand-new building at 6 Greenbriar Rd in the heart of Bayview Village. This 478 sq ft east-facing suite features a functional and practical layout, offering abundant natural light through floor-to-ceiling windows. The open concept living area seamlessly connects to a contemporary kitchen with built-in appliances, while the spacious bedroom includes ample closet space. Designed for comfort and convenience, the unit also includes in-suite laundry and sleek modern finishes throughout. Residents can enjoy premium building amenities such as a fully equipped fitness center, social and media lounges, communal workspaces, and an outdoor terrace. Located just steps from Bayview and Bessarion subway stations, and minutes to Bayview Village Shopping Centre, restaurants, parks, and Highway 401, this condo is ideal for professionals or couples seeking a stylish home in a vibrant, well-connected neighborhood. (id:35762)
Power 7 Realty
5129 Crimson King Way
Lincoln, Ontario
Welcome home to 5129 Crimson King Way in beautiful Beamsville. If you are looking for an established quiet neighbourhood this home is for you. Situated in the heart of Beamsville this 3 bedroom 2.5 bath home offers a finished basement with a family room, corner gas fireplace, 3 pc bath laundry combo and and extra storage area that could easily be converted into an additional bedroom or home office. Upper level offers spacious bedrooms, primary bedroom has ensuite privilege to 4pc bath with sep shower and soaker tub. Main floor lay out is open and bright with a dining / living room combo, oak kitchen leading to a large deck and yard. Separate entrance to lower level from garage, laundry hook up available on main level. Walking distance to Rotary Park and the Fleming Center. (id:35762)
RE/MAX Escarpment Realty Inc.
606 Nairn Circle
Milton, Ontario
Welcome to this breathtaking Livingstone model by Arista Homes, offering over 4,000 sq ft of total gross floor area with over 3,000 square ft above grade. Nestled on a premium ravine lot in one of the most prestigious neighborhoods, this luxury residence provides exceptional privacy and stunning natural views. The main floor features 9' ceilings, hardwood flooring throughout, and a spectacular living room with a soaring 17' vaulted ceiling enhanced with remote-controlled blinds, allowing natural light to pour in while maintaining privacy with ease. The gourmet kitchen is a chef's dream, boasting 11' quartz countertops, extended cabinetry, high-end stainless steel appliances, installed California shutters, adding a touch of elegance and functionality, and direct access to the beautifully landscaped concrete backyard oasis. Enjoy a custom-built outdoor kitchen, BBQ station with built-in fireplace, and a charming gazebo, perfect for upscale entertaining and everyday relaxation. The primary suite offers a luxurious retreat with a fully renovated spa-like ensuite and a spacious walk-in closet. Upstairs, you'll find an upgraded second-floor bathroom and a private ensuite in the fifth bedroom, ideal for guests or extended family. The new professionally finished basement, completed with permits, offers a large open-concept entertainment area, a custom home theater room, a gym room, and an open-plan second kitchen, delivering ultimate flexibility and luxury living. The double garage is professionally finished with high-end epoxy flooring, custom wall storage systems, and upgraded garage doors for added style and convenience. This home seamlessly blends luxury, functionality, and natural beauty truly a rare offering in a coveted location! (id:35762)
Royal LePage Real Estate Services Ltd.
13 Oak - 4449 Milburough Line
Burlington, Ontario
Ready to smartsize, your life? Travel, be carefree and enjoy the peace and quiet of this year - around community. Heres a home for you at the end of a small road with open views and plenty of outdoor living too. This tastefully decorated double wide house has 2 bedrooms each with their own ensuite. A rare feature of raised ceilings throughout and beautiful transom windows on both exposures. This kitchen is a gourmets delight and the extra fridge and sink makes entertaining seamless. All ceilings are a rare 9 feet high. (id:35762)
Coldwell Banker Escarpment Realty
10 - 336 Queen Street S
Mississauga, Ontario
Discover the serene private enclave of "Princess Mews" in the charming Streetsville community! This exquisite 3-bedroom, 3-bathroom detached condo is a rare find in one of Mississauga's most desirable neighborhoods. Stylishly updated, the home boasts a welcoming layout that perfectly blends comfort and sophistication. The bright, eat-in kitchen shines with premium stainless steel appliances, while the spacious primary suite offers a walk-in closet and a luxurious 5-piece semi-ensuite. The finished basement, complete with a custom-built dry bar, adds an extra dimension of style and entertainment. Step outside to one of the largest decks and yards in the complex, a true backyard paradise for hosting or relaxing. Seasonal access to the complex's pool is yours to enjoy, and lawn maintenance is included in the maintenance fee, making life that much easier. This home has seen thoughtful upgrades throughout: EV charger 2023, pot lights 2024, California shutters 2024, updated to electric fireplace 2024, mirrored doors 2024, new microwave 2024, fresh coat of paint in hallways & upstairs 2024/2025 and popcorn ceiling removal in 2024; office added in basement as well as the sleek 3-piece basement bathroom added in 2023; and a new air conditioning unit installed in 2022. With exclusive gated access to the Streetsville GO Station, this property is a commuters dream, offering unparalleled convenience. Nestled in the heart of Streetsville, you'll find yourself steps away from boutique shopping, delectable dining, and the undeniable charm of downtown. This stunning property combines location, elegance, and lifestyle don't miss your chance to make it yours! (id:35762)
Royal LePage Meadowtowne Realty
303 - 233 South Park Road
Markham, Ontario
Your Elevated Lifestyle Begins At Eden Park! This Rarely Offered 2-Bedroom, 2-Bathroom Corner Suite Offers Approx. 1,062 Sq Ft Of Bright, Functional Living Space Plus An Impressive 270 Sq Ft Terrace With Wide, Open Views, Perfect For Outdoor Dining, Lounging, Or Entertaining Under The Sky. Step Inside To A Smart Split-Bedroom Layout Featuring Laminate Flooring, Light Fixtures, And A Chef-Inspired U-Shaped Kitchen With Granite Counters, Stainless Steel Appliances, And A Sleek Backsplash. Enjoy Peace Of Mind With A Newer Fridge, Washer, And Dryer All Replaced Within The Last 2 Years. The Primary Bedroom Is A Standout, Offering Both A Walk-In Closet And An Additional Sliding-Door Closet For All Your Storage Needs. Amazing Bonus: The Unit Includes One Oversized Underground Parking Space That Comfortably Fits 2 Cars Side-By-Side, Plus A Locker For Extra Convenience. Luxury Amenities Include 24-Hr Concierge, Indoor Pool, Gym, Party Room, Games Room, Theatre, Library, Guest Suites, And Generous Visitor Parking. Located In One Of Markham's Most Sought-After Communities Just Steps From Highway 7 Transit, Langstaff GO Station, Hwy 404 & 407, Top-Rated Schools Like St. Robert CHS, And Unbeatable Shopping: Costco, T&T, Walmart, Loblaws, And More. Stylish, Spacious, And Move-In Ready. This Is Not Just A Condo, Its A Lifestyle Upgrade. Don't Miss this Incredible Opportunity ! All Measurements, Taxes, And Listing Information To Be Verified By Buyer And Buyers Representative. This Is An Estate Sale. Probate Is Complete. The Property Is Being Sold In As-Is, Where-Is Condition, With No Representations Or Warranties From The Seller. (id:35762)
Keller Williams Empowered Realty
14 Laurwood Court
Aurora, Ontario
Step Into Luxury Living With This Exquisitely Renovated Detached Home, Showcasing A Rare Double Car Garage And Four Elegantly Appointed Bedrooms. Offering Approximately 2,500 Sq. Ft. Of Above-Ground Living Space, This Sophisticated Residence Boasts A Stunning Modern Kitchen On The Main Level And A Fully Self-Contained Basement Apartment Featuring Its Own Kitchen, Two Spacious Bedrooms, A Full Bathroom, And Private Laundry Perfect For Extended Family Or Additional Income. The Expansive Backyard Creates A Serene Outdoor Escape, Ideal For Relaxation Or Entertaining. Situated In The Highly Coveted Aurora Heights Community, This Home Seamlessly Combines Contemporary Design, Premium Finishes, And Practical Functionality. Bonus Features Include An Upgraded 200 Amp Electrical Panel For Enhanced Efficiency And Long-Term Peace Of Mind. (id:35762)
Homelife/cimerman Real Estate Limited
23 Bateson Street W
Ajax, Ontario
Welcome to your dream home in Ajaxs highly sought-after Hunters Crossing community. This exceptional, newly constructed 3-bedroom, 2.5-bathroom townhouse is the perfect blend of modern living offering an impressive 1,839 SF of beautifully designed space. Key Features:- Spacious Open Concept Layout: 9' ceilings and expansive windows fill the main floor with natural light, creating an airy and bright atmosphere. The open-concept living and kitchen area with a large island is perfect for family gatherings and entertaining. Plus, step out to your cozy balcony, ideal for enjoying sunny days or relaxing evenings.- Modern Design: From the brand-new quartz countertops in the kitchen and bathrooms to the fresh paint and new carpets, this home has been built with attention to detail and the latest design trends.- This is a unique opportunity for entrepreneurs or remote workers looking for a flexible and cost-effective space.- Prime Ajax Location: Located just minutes from Highway 401, the Ajax Go Station, and Ajaxs stunning waterfront, this home offers unbeatable access to transportation, shopping, schools, parks, and more. The soon-to-be-completed park will add even more green space and recreational opportunities for you to enjoy!- Fully Equipped & Move-In Ready: Inside access to the garage, ample storage, and a 7-Year Tarion New Home Warranty ensure that your investment is secure for years to come. No POTL fees, and with a full PDI inspection, this home is ready for you to move in and enjoy immediately. Whether you're a growing family or someone who simply desires a spacious, modern townhouse in the heart of Ajax, this home is the perfect fit- don't miss out on the chance to call this incredible property yours! (id:35762)
Search Realty


