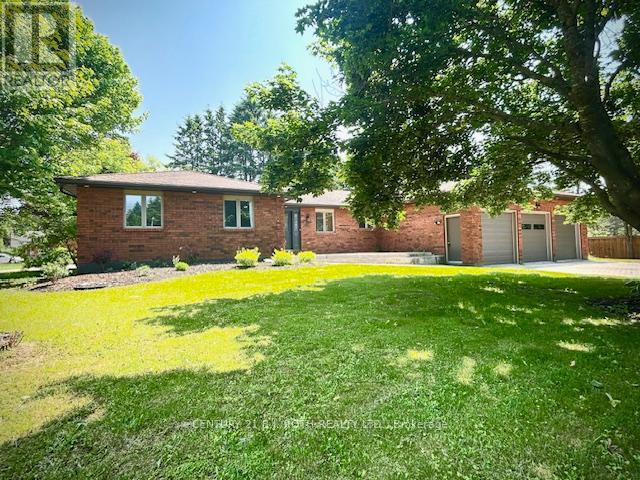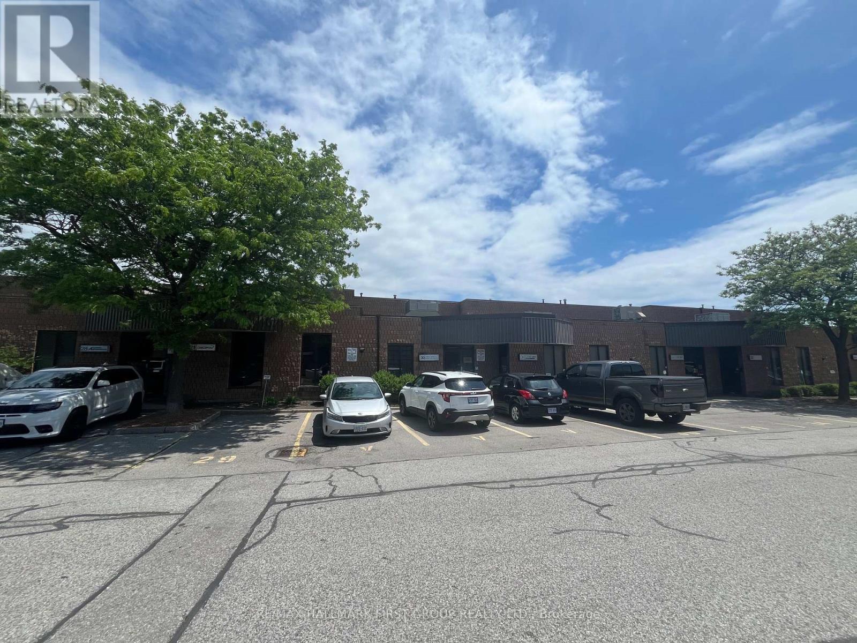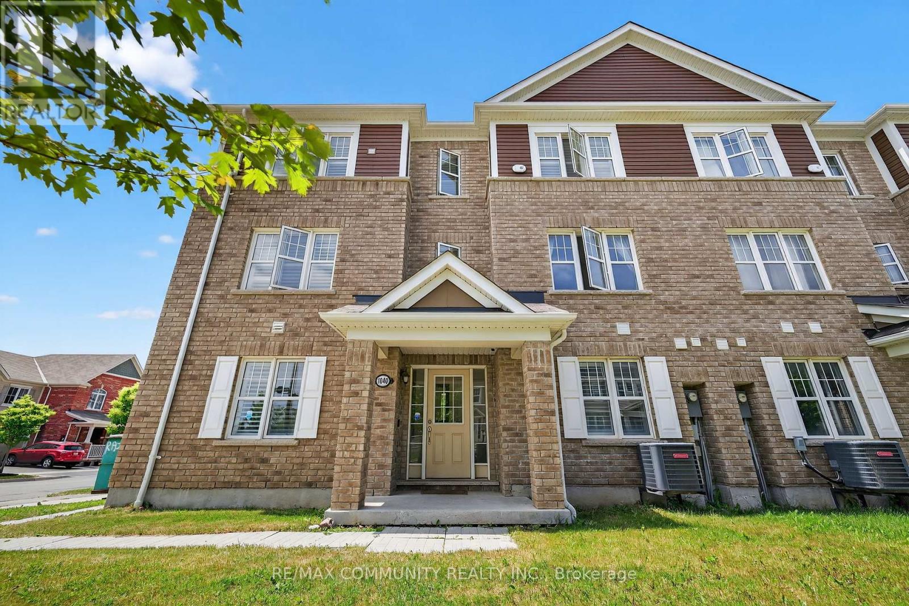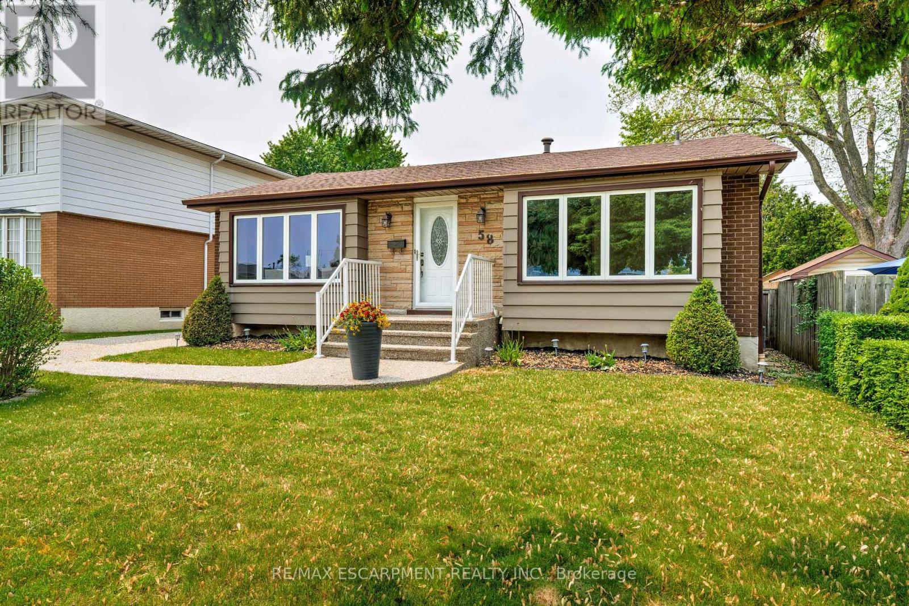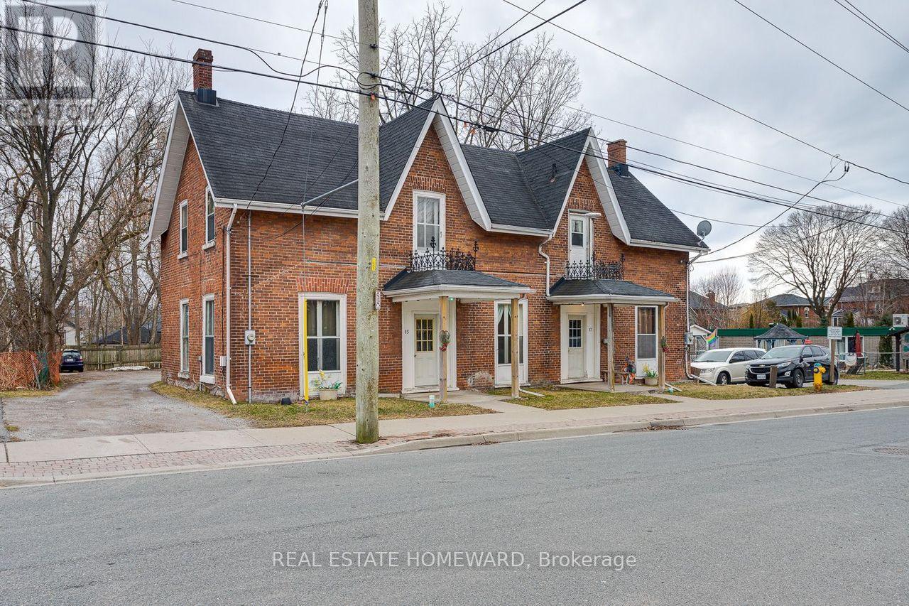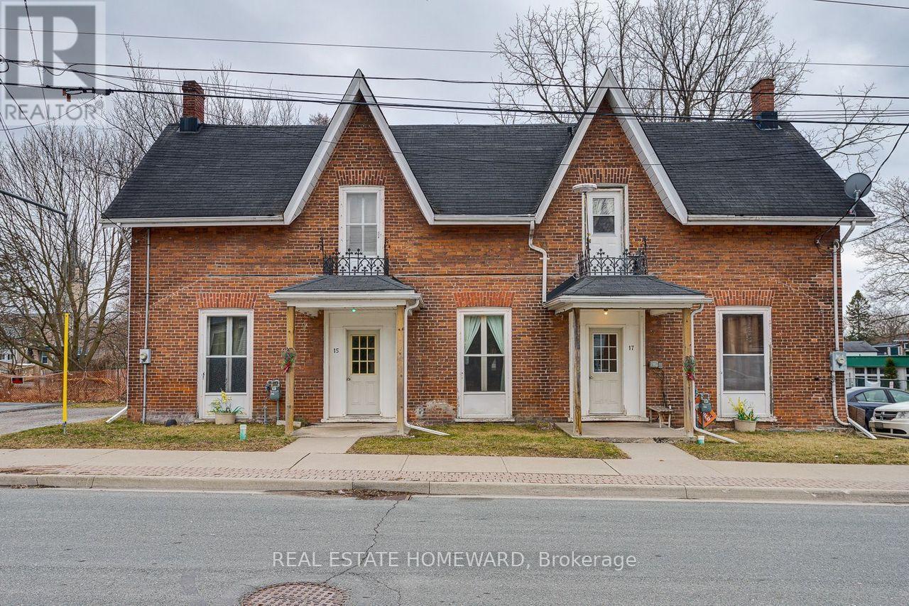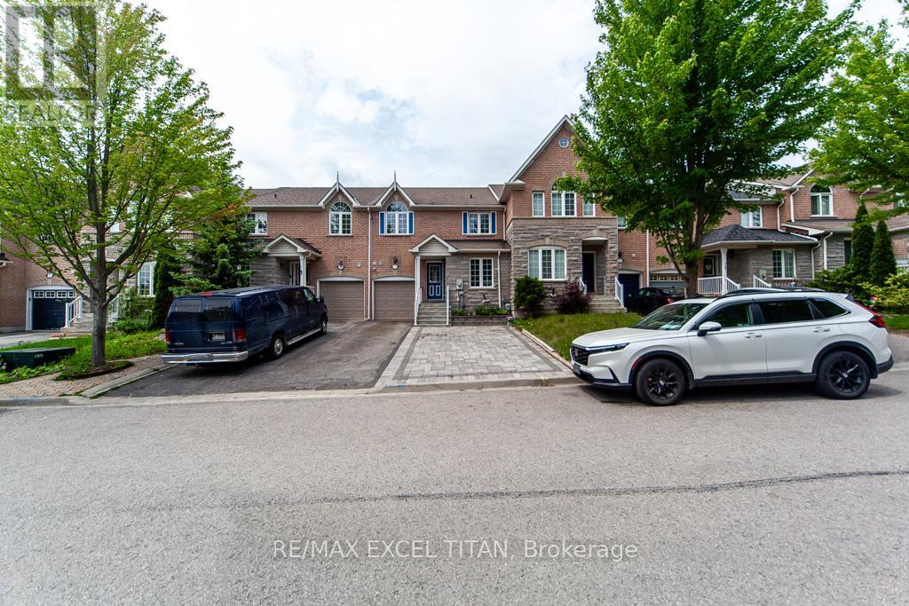46 Holloway Lane
Springwater, Ontario
Welcome to 46 Holloway Lane in the prestigious sought-after Midhurst Community. This fully renovated home offers modern elegance and an open concept main floor. The home features three spacious bedrooms with a large and functional walk-in closet and two full bathrooms upstairs with tons of natural light. The new custom kitchen is perfect for cooking and entertaining, with the large island, exquisite quartz countertops, under mount lighting, under mount sink, pot filler & SS appliances. The large dining room with sliding doors allows you to access the newly built and over-sized rear wood deck. A perfect deck to entertain or sip on your coffee in the morning. The family room offers a stunning floor to ceiling shiplap, custom built-ins, and a sleek linear electric fireplace. This stunning turn-key home has been; freshly painted throughout, updated light fixtures, pot lights, engineered hardwood floors on main, all new bathrooms with new vanity, tub/showers, toilets, fans, porcelain tile, and granite tile. All new interior doors, trim, casing & hardware. New Railing, spindles and carpet on stairs. Updated laundry room with garage access to the oversized 3 car garage. In-law suite Basement features large living & Rec room with a cozy gas fireplace. Two large bedrooms, new modern 4-piece bathroom, freshly painted throughout, new vinyl floors, pot lights, doors and trim. Wet Bar, full kitchen, rough in plug for a stove and laundry in lower level as well. Furnace, Air conditioner, blown in attic insulation & Central Vac in 2024. 3 Car garage with gas heater rough-in and 6 plus car parking, exterior soffit pot-lighting. The charming lot is tastefully landscaped with mature trees, hedges, garden shed, and large poured concrete front porch. This stunning home is a short drive to; parks, schools, trails, and much more. (id:35762)
Century 21 B.j. Roth Realty Ltd.
30 - 1730 Mcpherson Court
Pickering, Ontario
Well-maintained 1,200 SF industrial condo featuring 80% finished office space, plus a bonus 600 SF mezzanine ideal for additional workspace or storage (not included in square footage). The unit includes a small warehouse area with drive-in shipping, making it well-suited for light industrial or service-based operations. With a functional layout that supports both office and industrial needs, this space is ideal for businesses requiring a clean, professional environment with practical loading access. Includes three designated parking spaces. Located in a professionally managed complex just minutes from Highway 401 and Brock Road, it offers excellent accessibility in a desirable Pickering location. Perfect for owner-occupiers or investors seeking a versatile, low-maintenance property. Condo fees are $383.82 per month. 2024 property taxes were $4,546.98. Zoning and permitted uses are to be verified by the buyer. (id:35762)
RE/MAX Hallmark First Group Realty Ltd.
1040 Dragonfly Avenue
Pickering, Ontario
Welcome to this stunning end-unit freehold townhouse in Pickering's sought-after New Seaton community, built by Mattamy Homes. This maintenance-free gem features 3 bedrooms, 3 bathrooms, and a versatile main-floor office ideal for remote work or a study space. Perfect for first-time buyers, this home offers exceptional value in a vibrant and growing neighborhood. Located in a family-friendly, multicultural community, you'll enjoy easy access to highways, parks, green spaces, and scenic trails everything you need for comfortable suburban living with urban convenience. Don't miss your chance to own a beautifully designed, move-in-ready home in one of Pickering's fastest-growing areas! (id:35762)
RE/MAX Community Realty Inc.
#708 - 887 Bay Street
Toronto, Ontario
One-Of-A-Kind Open Concept And Spacious Condominium Suite With A Bright Western Exposure On Exclusive Bay Street. Close To The Subway, Hospitals, University, Yorkville, Eaton Centre, And So Much More. Elegant Building With Security. Parking And Locker Included. (id:35762)
Everland Realty Inc.
58 Goldfinch Road
Hamilton, Ontario
Welcome to this well maintained bungalow nestled on a 52 x 100 ft lot and owned by the family since 1965. This home is situated in a very desirable Mountain neighbourhood in the heart of Birdland. Close to Limeridge Mall, Transit, Linc, Hwy Access, Parks, Schools and most amenities. The main floor features a sun filled living room, eat in kitchen, separate dining room, 4 piece bathroom and 2 generous bedrooms. The dining room can easily be converted back to a 3rd bedroom. An abundance of natural light fills the main level. Finished lower level featuring a large recreation room complete with bar, 3rd bedroom or office, laundry, utility and plenty of storage. (id:35762)
RE/MAX Escarpment Realty Inc.
1607 - 50 Forest Manor Road
Toronto, Ontario
Right At Don Mills Subway Station And Fairview Mall. Spacious And Sun Filled 1+1 Condo. Floor To Ceiling Windows. Airy 9 Ft Ceilings& Laminate Floors. Modern Open Kitchen W/Granite Counters. Panoramic Clear North View with extra large Balcony. Fabulous Building Amenities: Indoor Pool, Party Rm, Visitor's Parking, 24Hr Concierge & More. This unit Is perfect for First Time Buyer/Investor. Offers easy access to a wealth of amenities in the highly sought-after Don Mills/Sheppard area. Prime Location with just minutes to 401, 404, and DVP, with Fairview Mall, supermarkets, schools, community centers, and public transit (including subway and bus routes) all within walking distance. Enjoy a modern kitchen with expandable central island, generous master suite, and access to amazing building amenities: 24/7 concierge service, gym, indoor pool, sauna, guest suite, visitor parking, car wash, party room, and more. Relax on your spacious balcony with a drink in hand as you take in breathtaking sunset views and the million-dollar panorama that transforms beautifully throughout the day and year-round. (id:35762)
Century 21 Leading Edge Realty Inc.
15 - 17 James Street W
Cobourg, Ontario
OPPORTUNITY TO LIVE AND COLLECT INCOME OR JUST COLLECT ALL THE INCOME! 15 AND 17 JAMES ST WEST IS A MULTI UNIT PROPERTY CLOSE TO THE BEACH IN THE HEART OF COBOURG WITHIN WALKING DISTANCE TO SHOPPING, RESTAURANTS, PARKS, BEACH. SO MUCH ROOM FOR IMPROVEMENT AND FOR EQUITY OR REVENUE GROWTH. EXCELLENT ZONING WITH MANY PERMITED USES FOR FUTURE PLANS MAKES THIS ONE A GREAT INVESTMENT PROPERTY TODAY. IF YOU'RE LOOKING TO INVEST IN A MULTI UNIT IN COBOURG AND IN YOUR FUTURE THEN YOU WILL WANT TO SEE THIS ONE. **EXTRAS** POTENTIAL EXISTS HERE FOR THE RIGHT BUYER TO MAYBE LIVE IN ONE SIDE AND RENT THE OTHER SIDE FOR INCOME. MAYBE YOU JUST WANT TO UPDATE THE VACANT UNITS TO INCREASE THE RETURN ON THIS UP AND COMING NEIGHBORHOOD AND PROPERTY. (id:35762)
Real Estate Homeward
15 - 17 James Street W
Cobourg, Ontario
WOW! 15 AND 17 JAMES ST WEST IS A MULTI UNIT PROPERTY CLOSE TO THE BEACH IN THE HEART OF COBOURG WITHIN WALKING DISTANCE TO SHOPPING, RESTAURANTS, PARKS, BEACH. EXCELLENT ZONING WITH MANY PERMITED USES FOR FUTURE PLANS MAKES THIS ONE A GREAT INVESTMENT PROPERTY. **EXTRAS** SO MANY POSSIBLITIES HERE TO INCREASE THE REVENUE OR LIVE AND COLLECT THE RENT TO MAKE LIFE MORE AFFORDABLE. POTENTIAL EXISTS TO MAYBE LIVE IN ONE SIDE AND RENT THE OTHER SIDE FOR INCOME. (id:35762)
Real Estate Homeward
71 Red River Crescent
Newmarket, Ontario
Bright and Beautiful Carpet free Home that features 3 beds on the 2nd Floor, a spacious Master Bedroom with a Soaker Ensuite and Walk-in Closet, a Large Family Room with a Gas Fireplace, 2nd Floor Laundry and a Finished Basement with a 1 Bed and 1 Den that can be used as an office space. Newly Renovated Kitchen. Newly Painted Deck in the Backyard. Extended Stone Walkway provides additional parking space. There are many Schools Nearby. 10 Mins from Hwy 404. Groceries, Eateries and Parks are just a few minutes away. Perfect for families or investors. Come see this property today! (id:35762)
RE/MAX Excel Titan
2106 - 18 Graydon Hall Drive
Toronto, Ontario
luxury one bedroom unit at Tridel Argento in great neighbourhood of Don Mills and York Mills. Great layout with 9' ceilings, laminate flooring throughout. Brand new light fixtures in the hallway and dinning area.. This prime location with easy access to DVP, Hwy 401, Hwy 404, public transit, and Fairview Mall. Exclusive amenities, including a fitness studio, party room, theatre room, steam room, and access to two guest suites. 24 hours security and alarm system. You will enjoy your stay in this beautiful unit. (id:35762)
Homelife New World Realty Inc.
5 Hillpath Crescent
Brampton, Ontario
GreatFamilyhomesituated inanestablishedneighborhood. Bright openconceptlayout,$bedroom2.5washroomslarge kitchen, Stainlesssteelappliancesquartzcountertop. Upgradedmainfloorlaundry. Primarybedroomwithwalkin closet &large Ensuite. Tentanttomowlawnandshovel snow. ClosetoHWYS, Schools,Shopping (id:35762)
Century 21 Percy Fulton Ltd.
102 Brisbane Court
Brampton, Ontario
Incredible End Unit Townhome, Looks & Feels Like A Semi-Detached. Move In Ready! Excellent Floor Plan With Lots Of Sun Filled Windows, Eat-In & Upgraded Kitchen With Quartz Countertop & Stainless Steel Appliances. Beautiful Backyard, Mature Neighbourhood And Finished Basement! Two Schools & Bus Stop Within 2 Min Walking Distance. Close To Parks, Hwy-410, Civic Hospital & More! (id:35762)
Royal LePage Signature Realty

