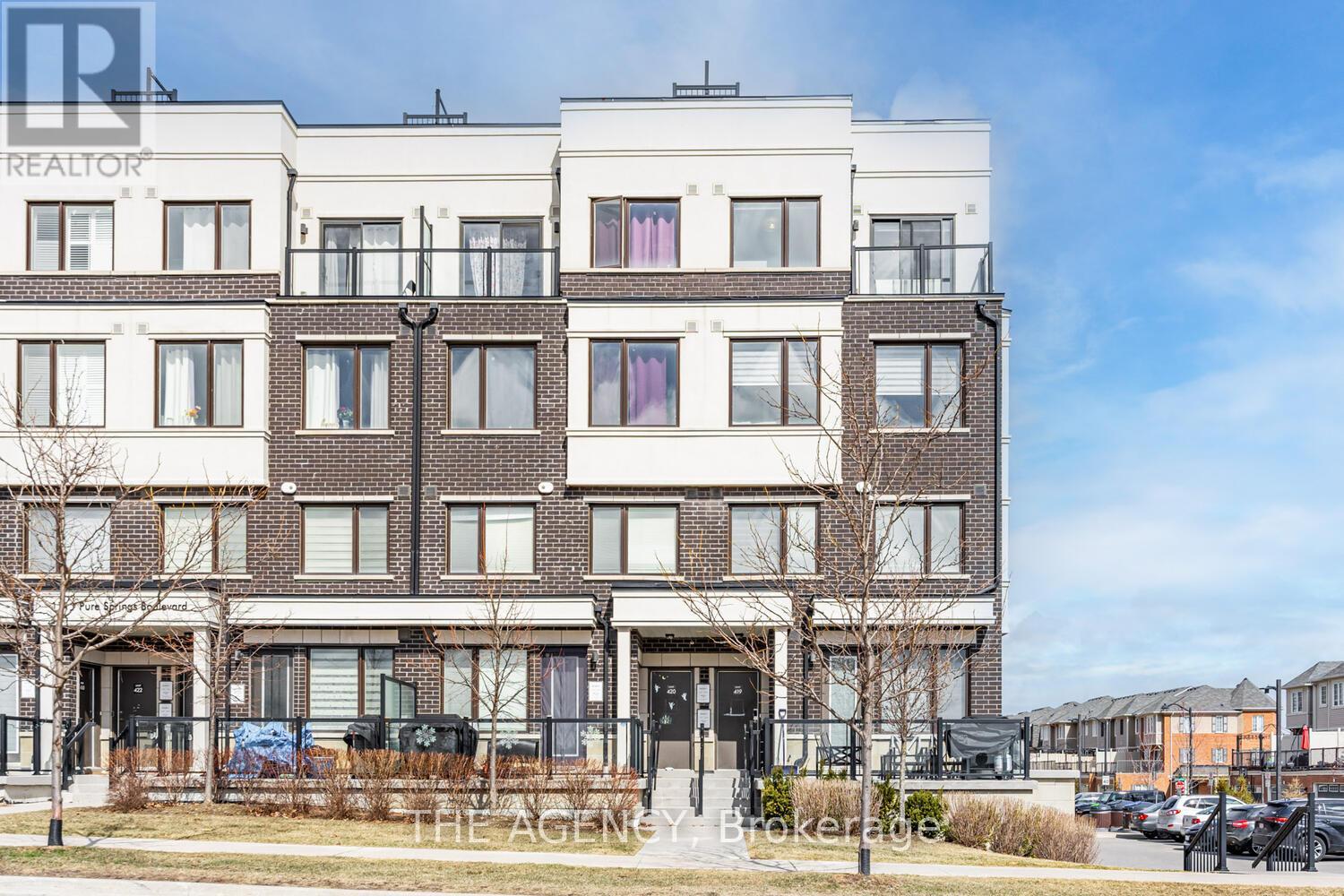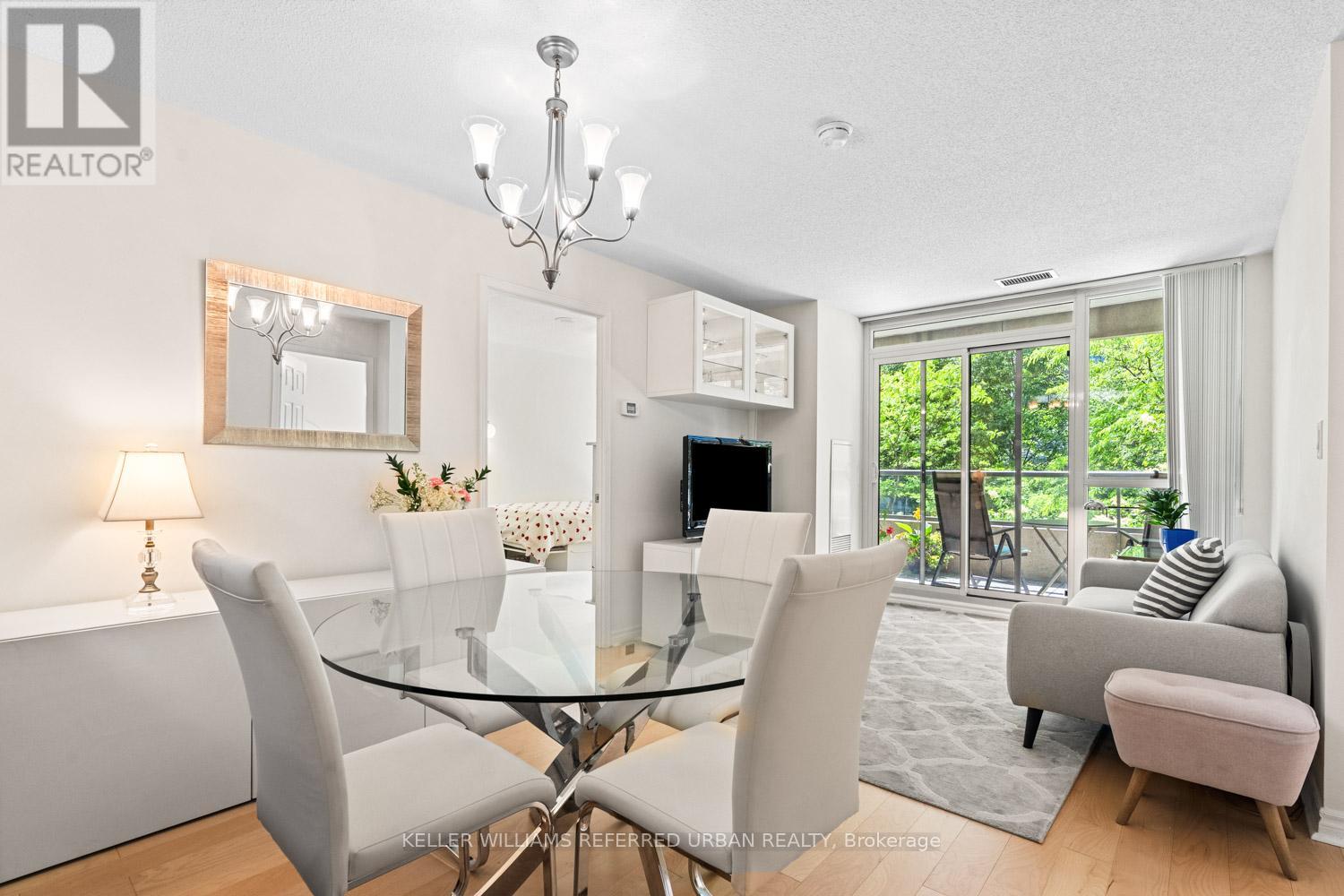2200 Brock Road
Pickering, Ontario
Calling All Supermarket/Grocery Store Owners! Prime Opportunity to Own a High Traffic & High Sales Volume Supermarket/Grocery Store For Sale in the Thriving City of Pickering. This Well Established Supermarket has been in Operation for the past 15 Years occupying a strategic 1,750sqfeet of Retail Space in the Mature & Well Known Neighbourhood of North Brock! This Business Benefits From High Visibility & Consistent Foot Traffic with STRONG Weekly, Monthly, & Yearly SALES. With the Same Dedicated Family Owners Since 2022 Who Are Now Planning Retirement. Continue the same Profitable Business or Start Your Own / Rebrand! Surrounded by well Established Supporting Businesses. Tim Hortons to Enter Plaza Within a Year (As Per Owner). Rapidly Expanding Residential Homes in the area: 25,000 New Homes being built nearby by 2030. (id:35762)
Homelife Frontier Realty Inc.
673 Lansdowne Drive
Oshawa, Ontario
Hello BUYERS your searche should end here! Look what I have found for you !!! Welcome to 673 Lansdown Dr, a thoughtfully designed, 3-level back split in the family-friendly neighborhood of Eastdale. This home is larger than it looks from the outside with plenty of living space across multiple levels. The large picture window lets the sun shine into the Living room. Pot Lights installed recently in the living/Dining & Rec Room .The floor plan of the main floor makes this home ideal for both families and entertainers. All three bedrooms are a good sizer so no one feels left out. The lower level features a cozy Rec room with large above-grade windows & Pot Lights. The lower level den is the ideal home office or kids' homework/gaming area. There is potential to add a wall and create a 4th bedroom or a more private office if need be. An L Shaped Dining combination that is open to the kitchen. The show stopper is the huge detached backyard .You can enjoy a large , Pool Sized ,fully fenced backyard with patios and garden shed . Perfect for 1st time buyers, Investors, Newly Wed or A family with children.Don't Miss it out . (id:35762)
Homelife Galaxy Real Estate Ltd.
17 Bateson Street
Ajax, Ontario
Newly Constructed threeStory3 Bedrooms + 2.5 Bathrooms Townhouse (1,839 Sf as per the builder).The fourth bedroom/office is located on the ground floor. 9' Ceilings on Main Floor, Durable Laminate Flooring in Main Floor Open concept layout living room and kitchen with island. Walking distance to Ajax high school, Waterfront Trail, Hwy401, Shopping, Hospital, Parks, Community Centre, Library and the Go Train! This home includes interior access to a garage with a separate door. Gorgeous Oversized Windows Allow Natural Light to Flow into This Beautiful Home. The Barlow Model at Hunters Crossing with a private backyard. Includes New Home Warranty for peace of mind for many years to come. See attached floor plan. Upgrades: Kitchen relocated to the eastern end (east window) on 2nd floor and Smooth ceiling on second Floor. Step out to your cozy balcony, ideal for enjoying sunny days. Modern townhouse in the heart of Ajax. (id:35762)
Century 21 Percy Fulton Ltd.
207 - 50 Silver Star Boulevard
Toronto, Ontario
Warehouse Unit for Lease with Direct Frontage to Silver Star Blvd for High Street Visibility. Great Exposure, Optimal for Showroom and many Wholesale Uses. Loading by Double Commercial Man Door, No Garage Door. Can Be Combined with Neighboring Unit for Total 2,325 square feet. (id:35762)
Homelife New World Realty Inc.
208 - 50 Silver Star Boulevard
Toronto, Ontario
Warehouse Unit for Lease with Direct Frontage to Silver Star Blvd for High Street Visibility. Great Exposure, Optimal for Showroom and many Wholesale Uses. Loading by Single Commercial Man Door, No Garage Door. Can Be Combined with Neighboring Unit 207 for Total 2,325 square feet. (id:35762)
Homelife New World Realty Inc.
15 Jack Potts Way
Clarington, Ontario
Welcome to 15 Jack Potts Drive A bright and spacious corner townhouse for lease in the heart of Courtice, Ontario. This 3-bedroom, 3-bathroom home features a versatile lower-level den ideal for a home office or in-law suite. Backing onto a peaceful ravine for added privacy, it offers an open-concept layout, modern finishes, and large windows throughout. Located on a quiet, child-friendly street with a long driveway and ample parking, and just minutes from top schools, parks, and everyday amenitiesthis is the perfect home for families or professionals alike." (id:35762)
Pinnacle One Real Estate Inc.
419 - 1711 Pure Springs Boulevard
Pickering, Ontario
Experience modern townhome living in the desirable Duffin Heights community, known for its urban amenities and convenient access. Perfect Place To Fall In Love With, Corner Lot With Very Large Balcony ,Perfect For Small Family, This exceptional corner/end unit is among the largest available, offering a generous 1,355 sq ft of contemporary, practical living space. Featuring two bedrooms, three bathrooms, and two stories, this stacked condo townhome has an inviting and open layout that's flooded with natural Sunlight. "Truly a Sun filled home". The modern kitchen is equipped with a striking backsplash, upgraded cabinets, stainless steel appliances, a breakfast bar, an undermount sink, and a convenient main-floor workspace. The primary bedroom includes a 3-piece ensuite with a glass shower, walk in closet and access to a private balcony. Enjoy hosting guests and taking in the views from the expansive rooftop terrace an ideal space for relaxation. With no neighbors above and a private entrance, this home offers both privacy and comfort. Carpet-free and comes with one underground parking spot +Locker. Homes like this don't stay on the market for long! Perfectly located with instant access to Highways 401 and 407, this gem offers the ultimate blend of luxury, comfort, and everyday convenience. Walk to top-rated schools, a brand-new shopping plaza, parks, and a nearby healthcare center all just minutes from your door. Step inside and imagine the lifestyle you've always wanted: bright, modern living spaces, smart design, and a location that truly has it all. Whether you're upsizing, relocating, or searching for the perfect forever home, this is your chance to make it a reality. Act fast opportunities like this are rare, and this one wont last! Make this exceptional property your dream home today! (id:35762)
The Agency
S3504 - 8 Olympic Garden Drive
Toronto, Ontario
Prime North York Location at Yonge/Cummer. Brand New2+1Bed & 2Bath Suite With Parking &Storage Locker. Amazing Layout, Bright & Spacious + Two Balconies. Open Concept Living &Dining Room With Luxury Kitchen, B/I Apps, Quartz Countertop, Cabinetry, Laminate Floors Throughout. Gym, Party Room And Visitor Parking, 24/7 Concierge, BusinessCentre, Comprehensive Wellness Area, Fitness Centre, Landscaped Courtyard Garden, Yoga Studio,Outdoor Yoga Deck, Weight Training, Cardio Equipment, Saunas, Movie Theatre & Games Room,Infinity-Edge Pool, Outdoor Lounge & BBQ Areas, Indoor Party Rooms, Guest Suites. 3 Mins To TTCFinch Subway Station, GO Bus. Steps To School, Parks, Restaurants and Shopping Centers. (id:35762)
First Class Realty Inc.
2095.5 Yonge Street
Toronto, Ontario
Opportunity Knocks! Well Established Girls' Accessories & Gifts Retail Business. Very Popular And Famous Among Young People. Very Easy To Manage. Low Operating Cost. One Parking At The Rear. (id:35762)
Bay Street Group Inc.
211 - 35 Hollywood Avenue
Toronto, Ontario
Welcome to 211- 35 Hollywood Ave, a beautifully updated 2-bedroom, 2-bathroom condo offering a rare split floorplan layout and an expansive west-facing terrace overlooking the tranquil courtyard. With wide-plank laminate flooring (2023) and freshly upgraded primary bedroom floors (2025), this home blends comfort with contemporary style.The open-concept living and dining space flows effortlessly into a bright kitchen featuring upgraded granite counters, a breakfast bar, and new lower cabinets (2023). Polished upgraded marble tile adds elegance to the entryway and kitchen, while the original stainless steel appliances (fridge, stove, dishwasher) remain in great shape. A Bosch washer/dryer (6 years old) with ventless humidity control adds modern convenience.The primary suite includes floor-to-ceiling windows, a walk-in closet with custom soft-close built-ins, and a 3-piece ensuite with updated fixtures including a new toilet, sink, faucet, LED light (2022), German towel rack, toilet paper holder, and bidet .The second bedroom also features floor-to-ceiling windows, blinds, a full closet. A renovated second bathroom with a new vanity, bidet, and matching German LED fixtures. Enjoy outdoor living on your spacious private terrace, beautifully finished with $1,300 in upgraded mosaic porcelain tiles perfect for sunset lounging. Additional highlights include popcorn ceilings, upgraded lighting, and modernized bathroom elements throughout. This move-in ready home offers style, space, and unmatched convenience in one of North Yorks most connected communitie sjust steps from TTC transit, shopping, restaurants, and more. Building Amenities :Gym, Pool, Jacuzzi & Sauna, Party Room, Media Room & Board Room, Library & Billiards Room, Guest Suite ($80/night), Kids Playground and more! (id:35762)
Keller Williams Referred Urban Realty
1605 - 32 Davenport Road
Toronto, Ontario
Location, Location, Location! Luxurious Yorkville Living at Its Finest! Welcome to this elegant 2-bedroom, 2-bathroom suite in the heart of Toronto's most prestigious neighbourhood Yorkville. This east-facing gem features floor-to-ceiling windows and soaring 9-foot ceilings, flooding the space with natural light and showcasing breathtaking views. With approximately 801 sq ft of thoughtfully designed living space plus a 51 sq ft balcony, this condo offers the perfect blend of style and sophistication. The modern kitchen is a chefs dream, complete with sleek Italian lacquered cabinetry, quartz countertops, and top-of-the-line Miele appliances. The primary bedroom boasts a spa-inspired ensuite with luxurious marble finishes. Residents enjoy premium amenities including 24-hour concierge service, visitor parking, cardio, weight, and yoga rooms, as well as a rooftop terrace with BBQ areas ideal for entertaining. Live the ultimate Yorkville lifestyle just steps from world-class shopping, dining, transit, parks, and the University of Toronto. A rare opportunity not to be missed! (id:35762)
Royal LePage Security Real Estate
721e - 576 Front Street W
Toronto, Ontario
Luxury Minto West Condo in The Highly Desired neighborhood. Very Large Suite With 632 Sqft Of Living Space, Over $30K Upgrades: Kitchen Stone Backsplash, M/B Shower Niche, Electrical Upgrades & 2 light fixtures, Stone Finishings, Vertical Roller Blinds In B/R& L/R, Frosted Glass Sliding Door, Kitchen Island, Balcony Patio Tiles And Furniture. Extras: A Master Suite W/Walk-In Closet W/Shelving. Unit Includes Built-In Stainless Steel Appliances, Washer/Dryer. (id:35762)
RE/MAX Crossroads Realty Inc.












