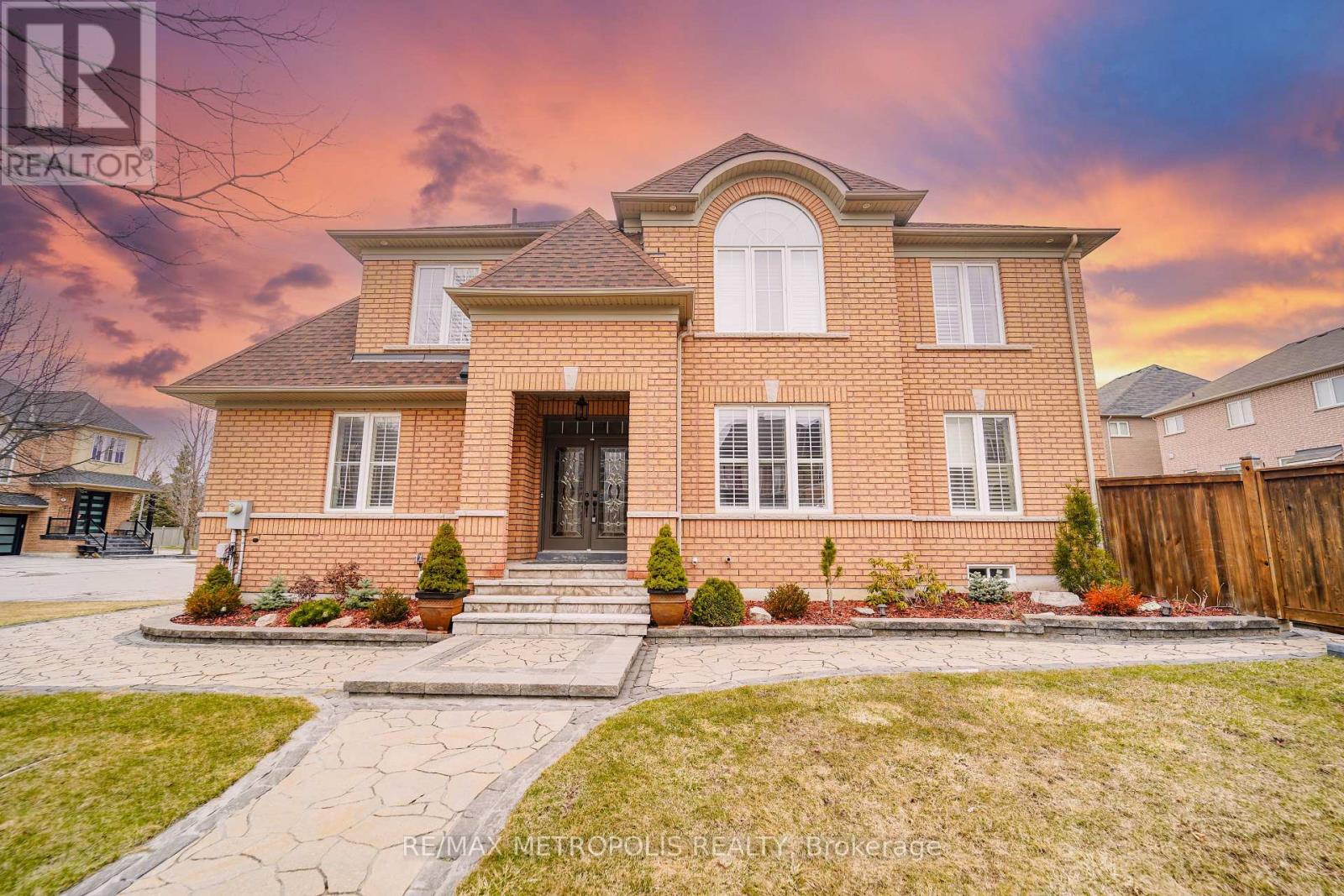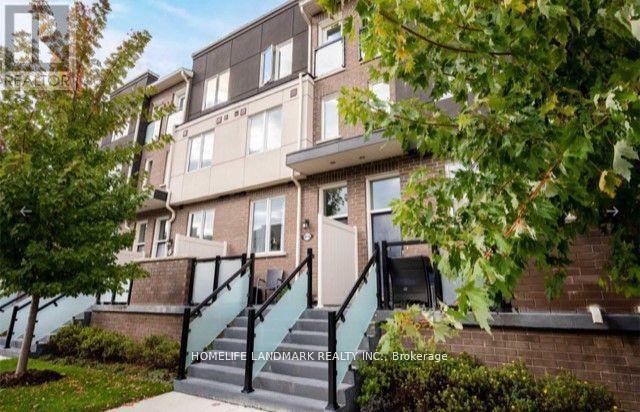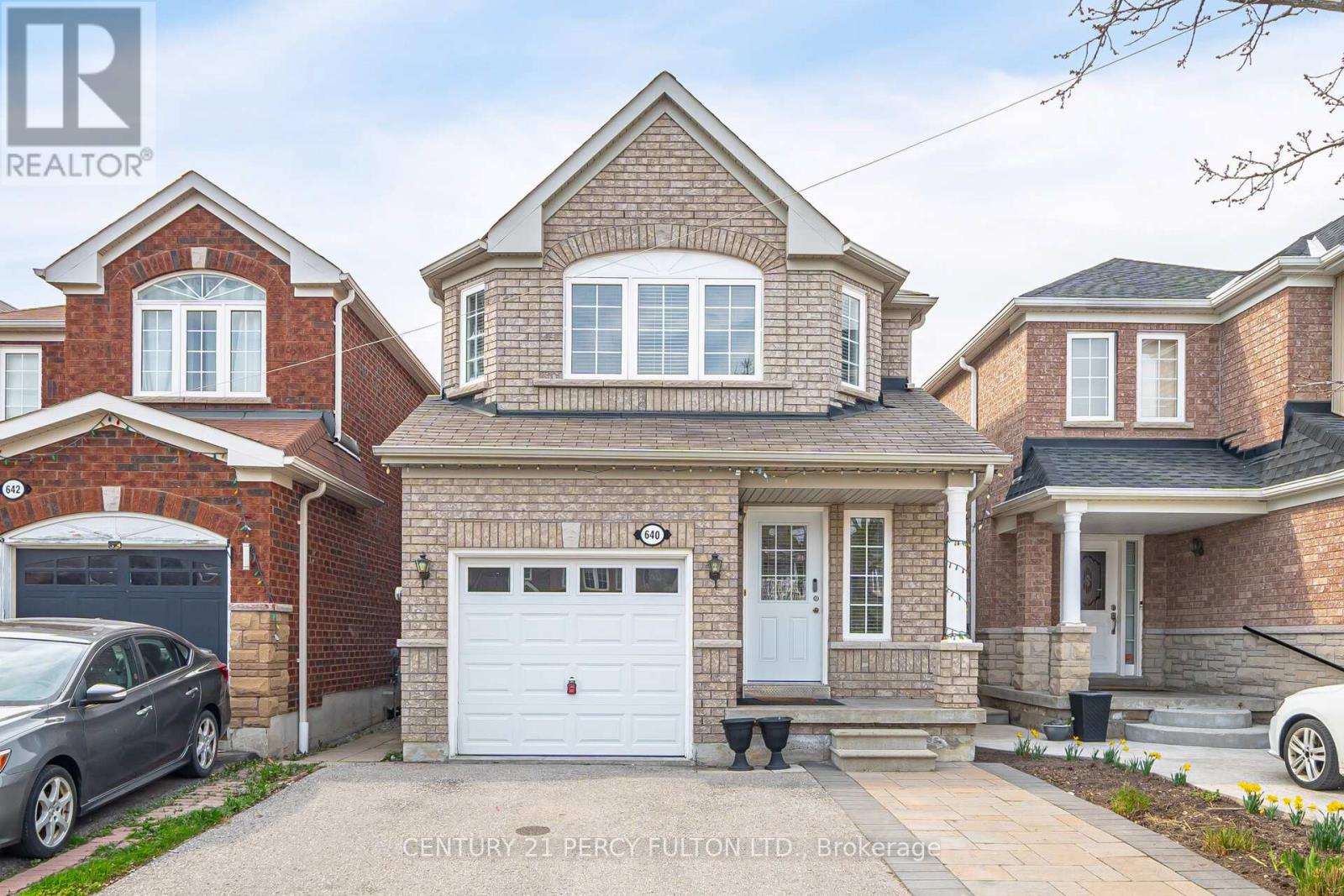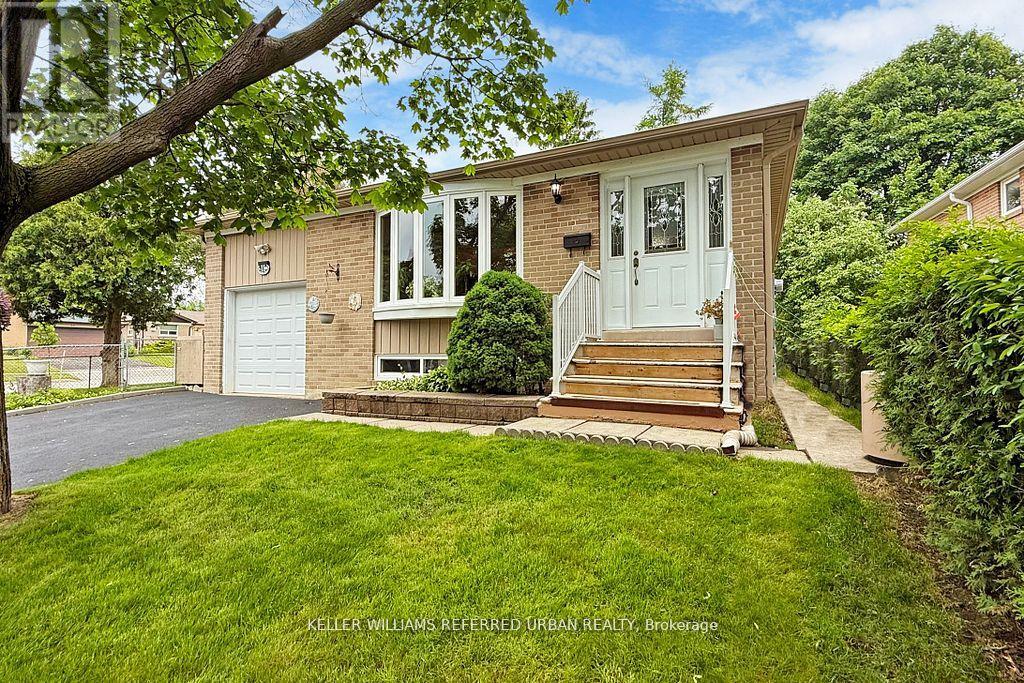12 Jericho Avenue
Georgina, Ontario
Stunning 5-Bedroom Home in Keswick South Best Value on the Market! Welcome to this beautifully upgraded and meticulously maintained 3,000+ sqft detached home, perfectly situated on a premium 45-ft wide lot. With 5 spacious bedrooms, each with its own ensuite, this property offers unmatched comfort and functionality for modern family living. Step through the grand tall double-door entrance into a bright and inviting space with soaring 9-ft ceilings on the main floor and expansive windows that flood the home with natural light. The main floor features a versatile library/office with high ceilings, ideal for work-from-home setups or quiet study time. The open-concept kitchen is an entertainers dream, boasting a large island, quartz countertops, and brand-new appliances (2023). The thoughtful layout includes a practical mudroom, a newly renovated main-floor powder room, and smooth ceilings throughout all bedrooms. This home is packed with upgrades! New hardwood floors, modern baseboards, fresh paint, energy-efficient LED lighting, and an EV charger port are just some of the recent enhancements (2023). $$$ invested to ensure style and convenience at every turn. Located just minutes from Hwy 404, top-rated schools, retail plazas, supermarkets, restaurants, a recreation center, beautiful beaches, and scenic walking trails, this property offers both luxury and unbeatable convenience. Move-in ready and waiting for you to call it home! This is a must-see property don't miss the chance to make it yours! Open House 28-29 June & 5-6 July 2pm-4pm. (id:35762)
RE/MAX Excel Realty Ltd.
27 Martell Gate
Aurora, Ontario
A rare opportunity to own a home that seamlessly blends modern upgrades, & generous space. Tucked away on a quiet cul-de-sac in Auroras prestigious Bayview Northeast, offers 1859 Sqft above ground in one of the towns most sought-after neighbourhoodsjust minutes from top-rated schools, Longos, Walmart, Cineplex, GO Station. Step inside through the elegant double-door entry (2022) to be greeted by a soaring 16-ft ceiling foyer, a stunning spiral staircase, & a showpiece chandelier that elevates the homes presence. The main floor features warm cork flooringquiet, allergy-friendly, & invitingalong with pot lights & a bright, open-concept layout. upgraded gourmet kitchen (2024) is a true standout with quartz countertops, central island, almost all brand-new stainless steel appliances, (2024) undermount sink and faucet, hidden ambient lighting above the upper cabinets for a touch of modern flair. Youll also find a full-sized main floor laundry room W/new washer & dryer (2024) & convenient direct garage-to-home accessmaking daily routines effortless. Step outside through double doors to your private backyard retreat, featuring 16x16 deck (2019) & the natural beauty of mature evergreen trees, fully fenced for privacy & enjoyment. Upstairs, the primary bedrimpresses with 4 large windows, spacious walk-in closet, & a bright 4-piece ensuite. Two additional Bdr & 3pc WR, a versatile second-floor loft offer flexible options for work, play, or relaxation. The finished basement adds even more living space with pot lights, full 3Pc washroom, a large rec area, a cold room, & generous under-stair storage. Major upgrades provide long-term peace of mind: new roof (2024), new A/C (2023), furnace (2016) all major appliances (2024). With no sidewalk & an extended driveway that fits 2 extra cars + professional landscaping in the front & back, this home is ready to impress. 27 Martell Gate is a turnkey living, thoughtful design& unbeatable locationthis is modern family living at its finest. (id:35762)
RE/MAX Real Estate Centre Inc.
5 Whitbread Crescent
Ajax, Ontario
Introducing a stunning, fully renovated brick residence offering 4+2 bedrooms and 4 bathrooms. This bright and spacious home has undergone a comprehensive transformation, featuring gleaming hardwood floors throughout. The upgraded kitchen boasts stainless steel built-in appliances, a stylish backsplash, and an elegant double-door entry. Modernized staircases with metal railings add a contemporary touch. Each bathroom has been tastefully updated with quartz countertops. The finished basement provides a versatile recreation room, kitchenette, and two additional rooms, ideal for guests or a home office. Enhanced electrical systems and soaring 9-foot ceilings contribute to the home's appeal. Meticulously landscaped surroundings create an inviting outdoor space. Conveniently located within walking distance to schools, parks, Durham Transit, and golf courses, with easy access to Highways 401, 412, and 407. This move-in-ready home seamlessly blends comfort, style, and accessibility (id:35762)
RE/MAX Metropolis Realty
117 Aldwych Avenue
Toronto, Ontario
Welcome to 117 Aldwych Avenue a beautifully updated, move-in-ready gem in the heart of Toronto's vibrant Danforth community. This charming 3-bedroom home combines timeless character with thoughtful modern upgrades, perfect for families, professionals, or investors looking to settle in one of East York's most sought-after neighbourhoods. Inside, you'll find hardwood floors throughout and a bright, open-concept main floor featuring a beautiful kitchen with GE Profile stainless steel appliances, a gas cooktop, marble countertops, breakfast bar, and travertine flooring that extends into the front foyer. The sun-filled living and dining spaces offer a warm, inviting atmosphere ideal for entertaining or everyday living. Upstairs, three well-proportioned bedrooms provide comfort and flexibility, while the renovated bathroom offers clean, contemporary finishes. New windows throughout bring in abundant natural light and improve energy efficiency. Step outside to a private, fenced backyard perfect for summer barbecues or relaxing after a long day. And one of the rare perks of this property? A deeded front yard parking pad, offering convenient and stress-free parking in a neighbourhood where its rarely available. All of this just a 5 min walk to Donlands Subway Station, Greektown's renowned restaurants and shops, Aldwych park (playground and splashpad), schools, and all the best that the Danforth has to offer. This is the turnkey home you've been waiting for - location, style, and that elusive front yard parking spot. (id:35762)
Century 21 Atria Realty Inc.
14 - 15 Heron Park Place S
Toronto, Ontario
Bright, Beautiful & Move-In Ready! Welcome to this sun-filled, freshly painted home featuring brand-new laminate flooring on both the main and second floors. The modern kitchen boasts stainless steel appliances, and the open, airy layout makes this unit perfect for first-time buyers or young families. Located in a safe and friendly neighborhood, you'll enjoy being just minutes from all essentials parks, schools, community centers, and top institutions like U of T Scarborough and Centennial College. Convenient access to TTC, GO Train, and major amenities makes commuting a breeze. This well-maintained home offers low maintenance fees, underground parking with storage, and excellent value in a sought-after location. Don't miss this opportunity just move in and enjoy! (id:35762)
Homelife Landmark Realty Inc.
A - 14 Lookout Drive
Clarington, Ontario
Welcome to 14A Lookout Drive in Bowmanville where modern design meets serene waterfront living. This beautifully appointed 1-bedroom, 1-bathroom stacked townhome is nestled in the heart of the GTAs largest master-planned waterfront community. Boasting an open-concept layout, wide-plank engineered flooring, and oversized windows with california shutters, the space is flooded with natural light and warmth. The contemporary white kitchen features stainless steel appliances, and ample cabinetry, making it as functional as it is stylish. Enjoy the upgraded broadloom in the bedroom, a four-piece bathroom with a soaker tub and large vanity, and the added ease of ensuite laundry. Step outside and experience stunning lake views and 2 parking spots conveniently located nearby. Perfectly located for lifestyle and convenience, this home is minutes from the marina, schools, shopping, and major highways, including the 401, 412, 418, and 407. Enjoy peaceful morning walks along the waterfront, then return to the comfort of your bright, modern retreat. This Tarion Warranty-backed home offers not just a place to live but a lakeside lifestyle to love. (id:35762)
Gate Gold Realty
607 - 1328 Birchmount Road
Toronto, Ontario
Excellent V.H.L. build fabulous property in great desirable location*One of best condos in Scarborough*This could be perfect home for a single, couple, young family or downsizer*Spacious one bed condo with 9' ceiling in only 10 years old building*Open Concept*Unobstructed views*Fully renovated with quality*Upgraded lighting throughout*Bright and airy with floor-to-ceiling windows*21'X 7'privatebalcony with cool north view*Ensuite laundry*Modern kitchen with all stainless steel appliances, stainless steel sink, stylist quartz counter top, beautiful ceramic backsplash, tons of kitchen cabinet*Quite big space for dining area*Specious proper living area*Part of living room can be used as home office*Walk out to balcony*Good size primary bedroom with 10' length closet and big picture window*Washroom with modern fittings and toilet*One underground parking spot*Owned Locker In A Locker Room(Not in Cage, In the building only 8 locker in the locker room. worth 20K)*Super convenient bustling neighbourhood with shops, cafes, restaurants, parks, and schools just a few minutes away*Playground in the complex*Ample Visitors parking*Amenities include indoor pool, hot tub, gym, bbq terrace, party room, guest suite*24/7concierge and Security System*Ttc at the door, Hwy 401,GO stations, future Eglinton LRT, Kennedy and Warden subway station very close, easy commute to downtown and other part of the city*Costco, Walmart, Scarborough town centre, all Big box stores, banks, gas station, place of worship, Canadian and ethnic grocery stores, hospital are nearby* Family friendly, vibrant, contemporary, urban property*Make this your home today and enjoy ! (id:35762)
Homelife/miracle Realty Ltd
722 - 20 Meadowglen Place
Toronto, Ontario
Spacious and well-maintained 2+1 bedroom condo in the heart of Woburn, perfect for families or investors! This bright unit features a functional layout with a large living and dining area, two full 4-piece bathrooms, and a versatile den that can be used as a home office or third bedroom. Enjoy a modern kitchen with ample cabinetry, generous closet space, and a walk-out to a private balcony. Includes one parking space. Conveniently located near TTC, Scarborough Town Centre, schools, parks, and Highway 401. A fantastic opportunity to own in a high-demand area. (id:35762)
RE/MAX Metropolis Realty
Bsmt - 1517 Somergrove Crescent
Pickering, Ontario
Welcome To Beautiful 1 Bedroom Apartment In The Highly Sought-After Area Of Pickering! This Spacious Apartment Features 3 Pc Washroom, Separate Entrance, Ensuite Laundry, 1 Parking Space. Close To Hwy 407, 401, Nearby Schools, Parks, Trails, Pickering Go Station And Pickering Town Centre. Close To All The Other Amenities. This Apartment Is Sure To Impress! Don't Miss It! (id:35762)
Homelife/future Realty Inc.
640 Sunbird Trail
Pickering, Ontario
* 4 Bedroom 4 Bath Detached Home in High Demand Area of Pickering - Amberlea * Hardwood Floors on Second * Entrance Through Garage * New Kitchen With Quartz Counters * Primary Bedroom with 5 Pc Ensuite * 2 Kitchens * 4 Car Parking on Driveway * Basement Fully Finished With Separate Entrance, Living, Kitchen, Dining, Office, Den, & 4 Pc Bath * Close to Good Schools, Parks, Trails, Shops, HWY 401 & More * (id:35762)
Century 21 Percy Fulton Ltd.
11 Midcroft Drive
Toronto, Ontario
Charming and Solid 3+1 Bedroom, 2 Bathroom Bungalow in the Highly Desirable Agincourt Neighbourhood! Ideal for families situated on quiet tree-lined street, boasting spacious rooms, eat-in kitchen and a separate side entrance to a partially finished basement complete with a 3-piece bathroom and a spacious recreation room with plenty of potential in the large unfinished area to create the space of your dreams. Hardwood flooring lies beneath the broadloom on the main floor, ready to be revealed and restored and the garage offers loft space for tons of storage! Enjoy a walk-out from the primary bedroom to a deck overlooking a private and serene backyard the perfect spot for morning coffee or quiet evenings. Located in the prestigious Agincourt Collegiate and CD Farquharson school zones, this home offers exceptional access to top-rated education. Enjoy the convenience of being just steps from grocery stores, and minutes from the TTC, GO Train, Hwy 401, shopping centres, popular restaurants, parks, community centre, and all essential amenities. Just a 5-minute drive to the future Scarborough Subway Extension at McCowan & Sheppard part of the transformative SmartTrack Project! Currently under construction and slated for completion in 2030, this major transit upgrade will offer seamless connectivity to the rest of Toronto. Lovingly maintained by same owners for over 5 decades - first time on the market in 52 years! (id:35762)
Keller Williams Referred Urban Realty
1401 - 32 Davenport Road
Toronto, Ontario
Modern Elegance Meets Urban Convenience, Live in Yorkville. Step into sophisticated city living with this impeccably designed condo suite in the prestigious area of Toronto. Perfectly situated in one of Toronto's most coveted neighbourhoods, this thoughtfully laid-out unit maximizes space and style. Key Features Buyers Will Love: Bright & Open Layout: Expansive floor-to-ceiling windows flood the space with natural light, creating a warm, airy ambiance. Contemporary Kitchen: Outfitted with high-end appliances, sleek cabinetry, and generous counter spaces, seamlessly integrated into the living area for modern, open-concept living.Smart Design: Includes a custom Murphy bed with a wall bed + sofa combo for optimal functionality without sacrificing style. Ample Storage: Cleverly built-in storage and a smart floor plan ensure everything has its place. Unmatched Amenities: State-of-the-art fitness center, Stunning rooftop terrace with BBQs and panoramic city views, Elegant party/meeting room for entertaining, 24-hour concierge for peace of mind and convenience, Prime Yorkville Location: Live steps from world-class shopping, luxury boutiques, gourmet dining, and vibrant nightlife. Just moments to TTC subway lines, University of Toronto, and top cultural institutions. Whether commuting or exploring the city, everything is at your doorstep.Bonus: Includes custom Murphy bed with built-in sofa a space-saving, stylish touch for urban living. Includes 24 Hours Concierge, Waiting Area, Large Gym, Yoga Room. **Realtor co-op remarks (id:35762)
Real Estate Homeward












