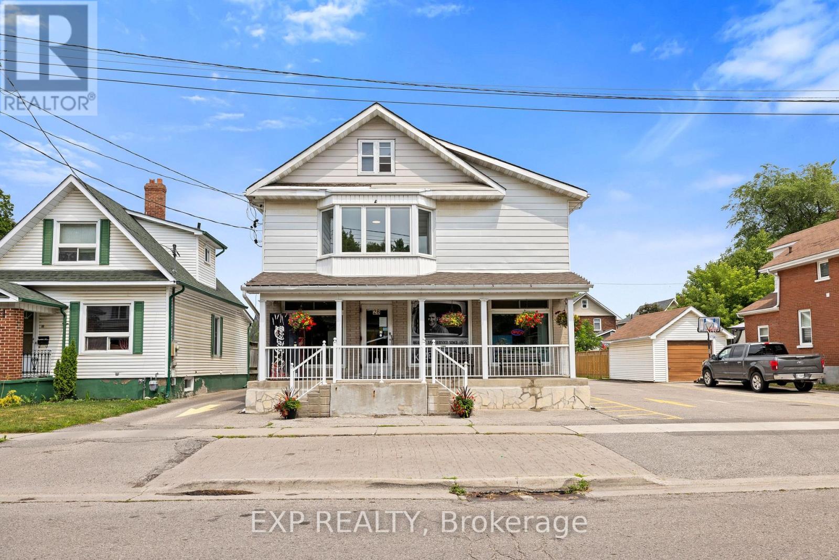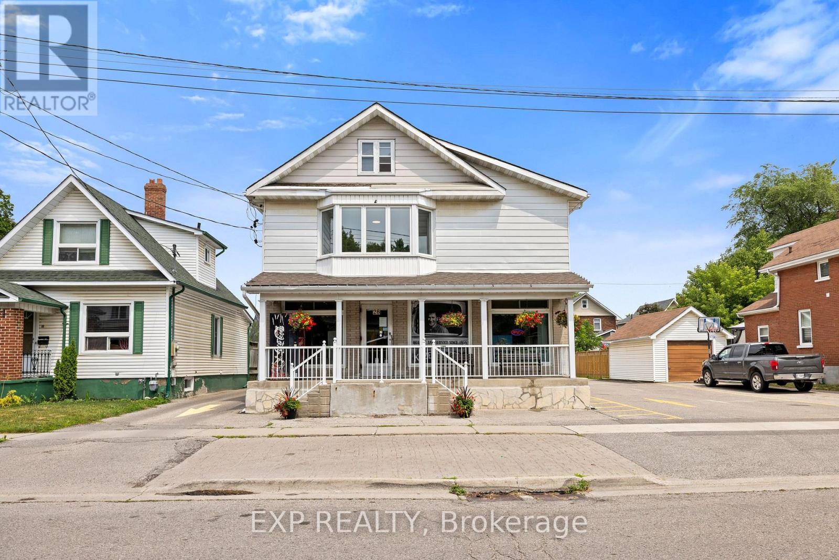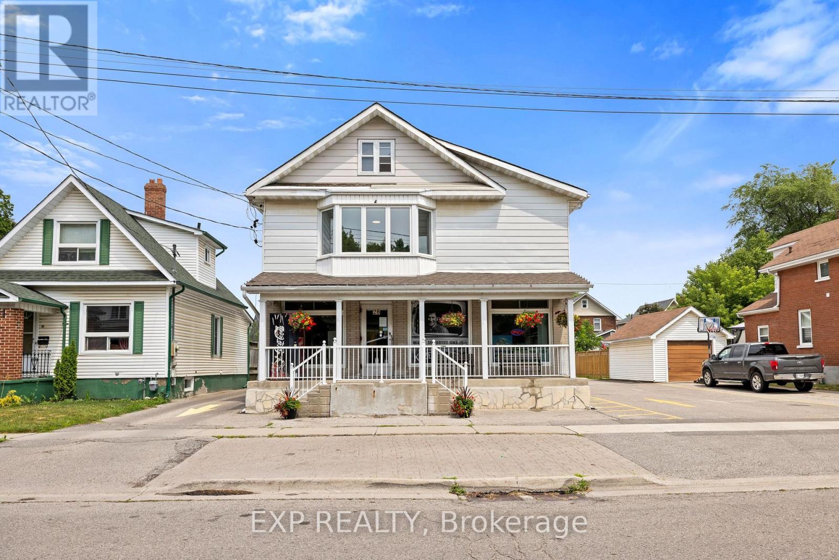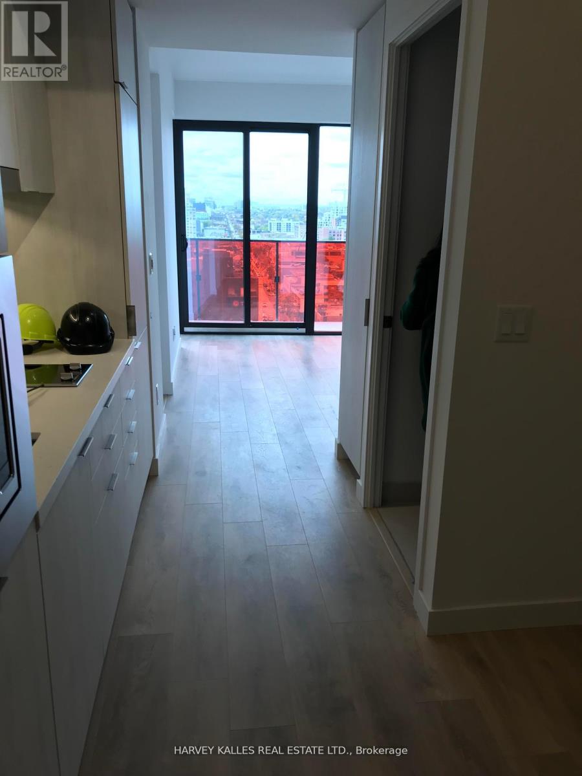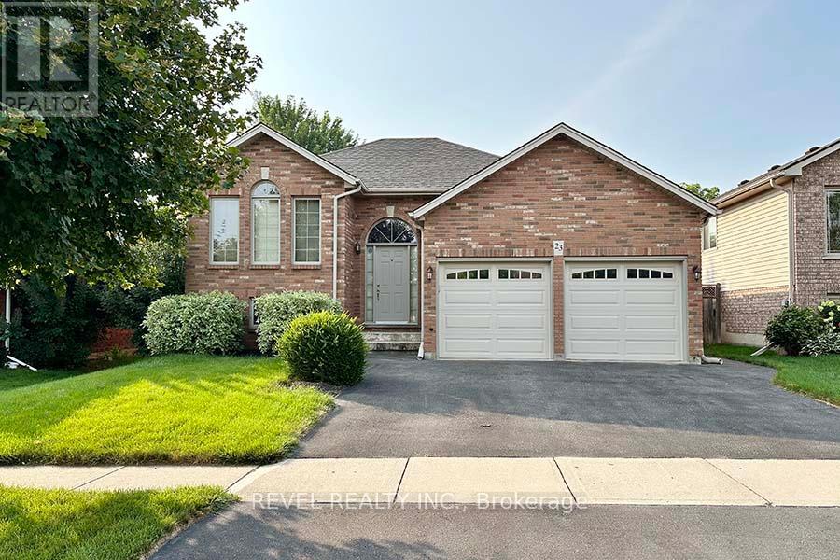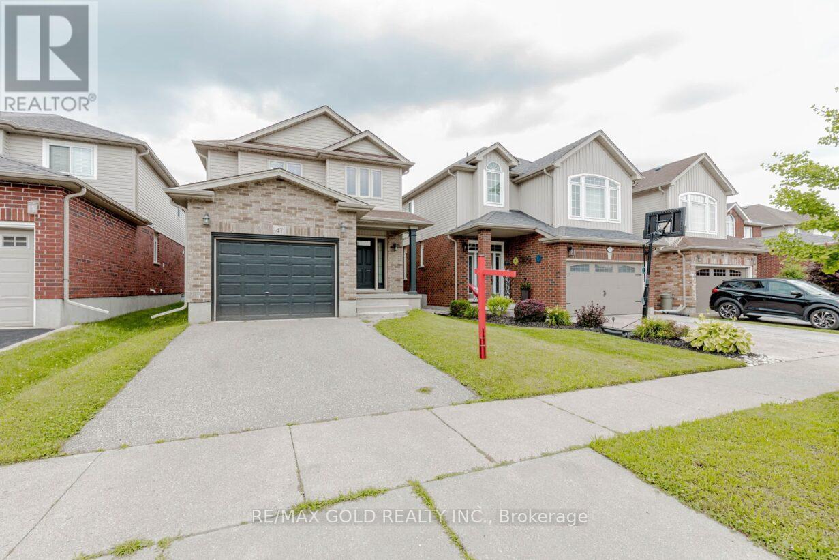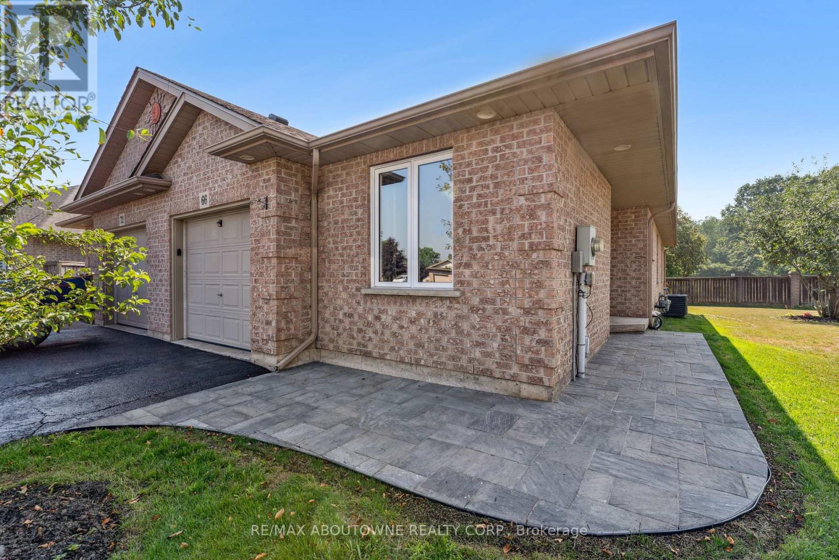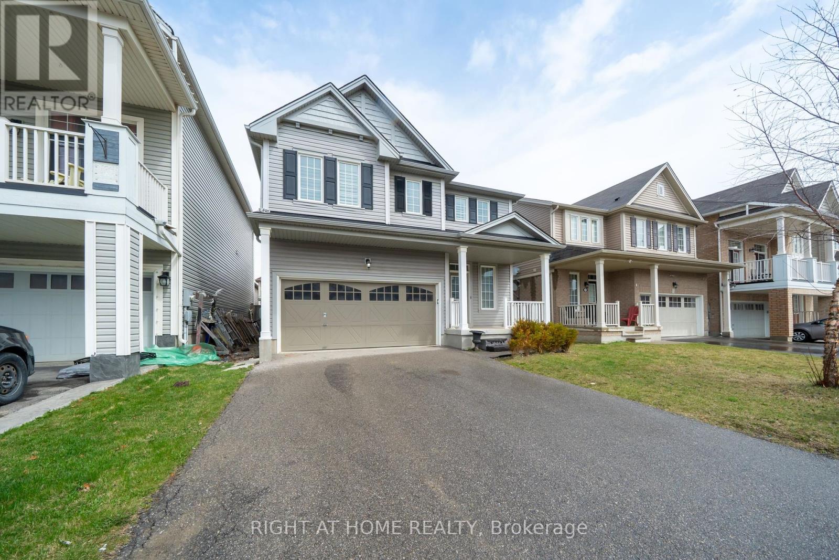28 Buckingham Avenue
Oshawa, Ontario
An incredible chance to own a piece of local history and a thriving business under one roof. Buckingham Meat Market, a cornerstone of the community since 1956. Including the building, all equipment, and a beautifully maintained second-floor apartment. This established, full-service butcher shop generates approximately $2 million in annual sales and enjoys a loyal customer base built over decades of trusted service. The business comes fully equipped and turnkey, ready for a seamless transition. The commercial space on the main floor spans approximately 1,900 square feet with ample parking, offering excellent visibility and foot traffic. A large basement adds valuable space for equipment, prep, and cold storage. Upstairs, you'll find a spacious and tastefully finished 3 bedroom apartment. Ideal for live-work convenience or as a rental suite to offset expenses. This is a rare opportunity to purchase a reputable business with strong financials and a well-maintained building in a high-traffic location. Whether you're an experienced butcher, an investor seeking a cash-flowing asset, or an entrepreneur looking to take over a respected local brand, this location delivers. (id:35762)
Exp Realty
28 Buckingham Avenue
Oshawa, Ontario
An incredible chance to own a piece of local history and a thriving business under one roof. Buckingham Meat Market, a cornerstone of the community since 1956. Including the building, all equipment, and a beautifully maintained second-floor apartment. This established, full-service butcher shop generates approximately $2 million in annual sales and enjoys a loyal customer base built over decades of trusted service. The business comes fully equipped and turnkey, ready for a seamless transition. The commercial space on the main floor spans approximately 1,900 square feet with ample parking, offering excellent visibility and foot traffic. A large basement adds valuable space for equipment, prep, and cold storage. Upstairs, you'll find a spacious and tastefully finished 3 bedroom apartment. Ideal for live-work convenience or as a rental suite to offset expenses. This is a rare opportunity to purchase a reputable business with strong financials and a well-maintained building in a high-traffic location. Whether you're an experienced butcher, an investor seeking a cash-flowing asset, or an entrepreneur looking to take over a respected local brand, this location delivers. (id:35762)
Exp Realty
28 Buckingham Avenue
Oshawa, Ontario
An incredible chance to own a piece of local history and a thriving business under one roof. Buckingham Meat Market, a cornerstone of the community since 1956. Including the building, all equipment, and a beautifully maintained second-floor apartment. This established, full-service butcher shop generates approximately $2 million in annual sales and enjoys a loyal customer base built over decades of trusted service. The business comes fully equipped and turnkey, ready for a seamless transition. The commercial space on the main floor spans approximately 1,900 square feet with ample parking, offering excellent visibility and foot traffic. A large basement adds valuable space for equipment, prep, and cold storage. Upstairs, you'll find a spacious and tastefully finished 3 bedroom apartment. Ideal for live-work convenience or as a rental suite to offset expenses. This is a rare opportunity to purchase a reputable business with strong financials and a well-maintained building in a high-traffic location. Whether you're an experienced butcher, an investor seeking a cash-flowing asset, or an entrepreneur looking to take over a respected local brand, this location delivers. (id:35762)
Exp Realty
1002 - 215 Queen Street W
Toronto, Ontario
Rarely available and well designed 1 + 1 unit, comfortably suits 2 people. It boasts floor to ceiling window with gorgeous west views to enjoy the sunsets and unobstructed city views. The spacious den can be used as an office or guest room. Located in the heart of downtown, close to transit - steps to Osgoode Station, Queen Street streetcar and steps to restaurants, shops, culture and cafes. The city is at your doorstep! Amenities include exercise room, party room and dining space with kitchen, bbq area and 24 hr concierge. (id:35762)
Harvey Kalles Real Estate Ltd.
614 - 55 Ontario Street
Toronto, Ontario
Upgraded Studio with Locker & Smart Layout at 55 Ontario Boutique Living in the Heart of Toronto. Welcome to 55 Ontario St, a sleek and modern residence offering a highly efficient studio layout with no wasted space. Unlike most studios, this unit offers true bedroom privacy, making it feel more like a junior 1-bedroom. Professionally painted and loaded with upgrades, it features custom roller shades, stylish bathroom tiles, and an exposed concrete ceiling that adds a bold, urban edge. Enjoy access to world-class amenities, including a fully equipped gym, rooftop pool, lounge areas, and more perfect for professionals and lifestyle-focused residents. Located in one of Toronto's most vibrant downtown neighborhoods, you're just steps from: King Street East dining, cafes, and nightlife St. Lawrence Market and local boutique shops Corktown Common and David Crombie Park Quick TTC access and easy reach to the Financial District, Distillery District, and waterfront. Comes with a dedicated locker for extra storage and peace of mind. (id:35762)
The Condo Store Realty Inc.
2502 - 2a Church Street
Toronto, Ontario
This beautifully designed split 2-bedroom + den suite offers an ideal layout with a rare 233 sq. ft. balcony, perfect for relaxing or entertaining. Floor-to-ceiling windows flood the space with natural light, complementing the open-concept living, dining, and kitchen area. The modern kitchen is equipped with stainless steel appliances and quality finishes throughout. Both generously sized bedrooms feature walk-in closets and private en suites, providing comfort and privacy. The versatile den makes an ideal home office or study space, perfectly suited for today's lifestyle. Located in a prime downtown setting, you're just a 9-minute walk to King Station, a 2-minute stroll to the iconic St. Lawrence Market, and within walking distance to Toronto's Financial District. Please note that the photos are from when the property was vacant. (id:35762)
RE/MAX Plus City Team Inc.
23 Garner's Lane
Brantford, Ontario
Located in the heart of West Brant, 23 Garners Lane is a fully finished, all-brick-raised ranch offering 2,300+ sq. ft. of finished living space. The home features 5 bedrooms (3+2) and 2 full bathrooms, making it a great ft for families or multi-generational living. The main level includes oak hardwood flooring and trim, an open-concept living and dining area, a kitchen with stainless steel appliances, a moveable island, and direct access to a multi-tiered deck. The lower level includes a large rec room with a gas fireplace and oak mantle, two additional bedrooms, a 3-piece bathroom, and a laundry/storage area. The backyard is fully landscaped and includes a hot tub, patio, and an on-ground pool with a new filter, pump, and auto-chlorinator (2023). A gas line has been roughed in for a pool heater, and a 12' x 12' shed adds extra outdoor storage. Additional features include a fibreglass shingle roof with a 50-year warranty, a 20' x 20' fully insulated double garage with insulated doors and a gas rough-in for a furnace. The home is located in a family-friendly neighbourhood, close to schools, parks, shopping, and public transit. (id:35762)
Revel Realty Inc.
47 Hinrichs Crescent
Cambridge, Ontario
Listing in the highly desirable area of Branchton park neighborhood in the eat-Cambridge. The Single family home offers 3 Bedrooms, 2.5 Bathrooms and single car garage. The main level features a bright open to above foyer, spacious kitchen and in the the dining area, an open concept floorplan with sliding doors to your backyard from the great room and a powder room for your guests complement this main level of the house. go up the stairs to the large primary bedroom with a walk-in closet, a 4 piece ensuite bathroom, and another 2 additional generously sized bedrooms with a 4 piece bathroom. Closer to grocery stores, schools, park and all major amenities!!!! (id:35762)
RE/MAX Gold Realty Inc.
66 Bridgewater Court
Welland, Ontario
Nestled on a quiet court in an exclusive neighborhood, backing on to parkland, this beautifully updated semi-detached home sits on a rare, oversized pie-shaped lot measuring an impressive 75 feet wide at the rear offering exceptional privacy and space. Step inside to discover approximately 1,200 square feet of thoughtfully renovated living space featuring top-quality finishes throughout. The main floor offers convenient inside access from the garage to a bright laundry room, complete with a new washer and dryer. The 2023 kitchen renovation shines with a charming farmhouse sink, sleek new appliances, and stylish cabinetry. Freshly painted and boasting new flooring throughout, this home also includes modern upgrades such as a Nest thermostat, 2022 asphalt shingles and A/C, 2023 energy-efficient windows with a Lifetime Transferable Warranty, and a brand new furnace installed in 2025. The basement includes a rough-in for a future bathroom, offering added potential for customization. Located just minutes from shopping, parks, transit, and major highways, this home blends tranquility with convenience. Please complete Disclosure in Supplements. Please allow ample notice for showings to accommodate a one-year-old child. (id:35762)
RE/MAX Aboutowne Realty Corp.
57 - 116 Stonecroft Way
Wilmot, Ontario
Discover the allure of 116 Stonecroft Way, a beautifully appointed brick bungalow in Stonecroft, New Hamburg's esteemed adult lifestyle community. This home offers the best of both worlds: exceptional privacy on a large, mature lot, combined with immediate access to the community's impressive amenities. Step inside to an inviting open-concept living and dining area, adorned with gleaming hardwood floors. The main level provides convenience with 2 bedrooms and a versatile den. The kitchen, open to the dinette and partially to the living area, features a walk-out to a spacious covered deck, ideal for outdoor enjoyment. The finished lower level significantly expands your living space, boasting a generous rec room with a gas fireplace and a 3-piece bath, complete with a walk-out to a lower-level patio. There's also abundant unfinished space, perfect for an additional bedroom or hobby area. This home comes loaded with upgrades, including vaulted ceilings, large bright windows, pot lights, crown moldings, updated insulation, and newer mechanicals and quality roof. As part of this private condominium community, you'll be steps away from the 18,000 sq. ft. recreation centre, offering an indoor pool, fitness room, tennis courts, and 5 km of walking trails. Enjoy quick access to KW, the 401, Stratford, and all major amenities, health care facilities and Theatre and cultural offerings of the area. This exceptional property truly has it all! (id:35762)
Peak Realty Ltd.
148 Whitwell Way
Hamilton, Ontario
Well maintained 2 story detached home located in the sought-after community of Binbrook. Family-friendly neighborhood ideal for young family. Open-concept main floor with 9 feet ceiling is designed for coinvent everyday living. Good-sized eat-in kitchen features ample storage with walkout to the backyard perfect for summer entertaining. The great room finished with hardwood floors providing a spacious space to gather. Inside entry to the double garage. You can even find a walk-in closet along the hallway. Second floor has 3 large bedrooms each thoughtfully designed to maximize comfort. Master bedroom features walk-in closet and 4 piece ensuite with separate shower. Fresh neutral colors throughout. This home is just moments away from top-rating schools, scenic parks, and the serene beauty of Binbrook Conservation Park. Offering a perfect combination of modern living and small-town charm. Acting fast before it is gone! (id:35762)
Right At Home Realty
188 Balsam Chutes Road
Huntsville, Ontario
Nestled along the tranquil North Branch Muskoka River, this charming waterfront cottage in Huntsville offers the ideal blend of peace, privacy, and natural beauty all just a short drive from town conveniences. Set on an expansive and private 95 x 199 ft lot, this cottage boasts direct river frontage with a clean, sandy shoreline ideal for swimming, kayaking, or simply enjoying the serenity of the water. The owned shoreline includes a floating dock and a set of easy-access stairs leading down to the waters edge, making it effortless to enjoy life on the river. The main cottage features a bright and open living space, complete with one bedroom and one bathroom on the main floor. Natural light pours in through the windows, offering uninterrupted views of the river and surrounding forest. One of the standout features is the charming Muskoka Room - a screened in space perfect for unwinding with a book, or enjoying the sights ad sounds of nature. It is the perfect blend of indoor comfort and outdoor connection. Step outside and youll find even more to love. The property includes a detached bunkie, perfect for guests, or kids. There is also a storage shed and a workshop providing plenty of room for tools, gear, and water toys. High-speed fibre optic internet is available, so you can stay connected whether you're working remotely or streaming your favourite shows. With a lot like this, theres incredible potential to build your dream cottage design the custom escape youve always imagined, right here in one of Muskokas most sought-after and affordable locations. Or simply move in and enjoy the existing cottage as-is, full of character and charm. Use this prime riverfront location as a foundation for years of enjoyment, whether as a family retreat, full-time residence, or future development opportunity. Located in a quiet, natural setting, this cottage offers the best of Muskoka living: direct waterfront access, privacy, natural beauty, and all the charm of cottage country. (id:35762)
Sutton Group-Heritage Realty Inc.

