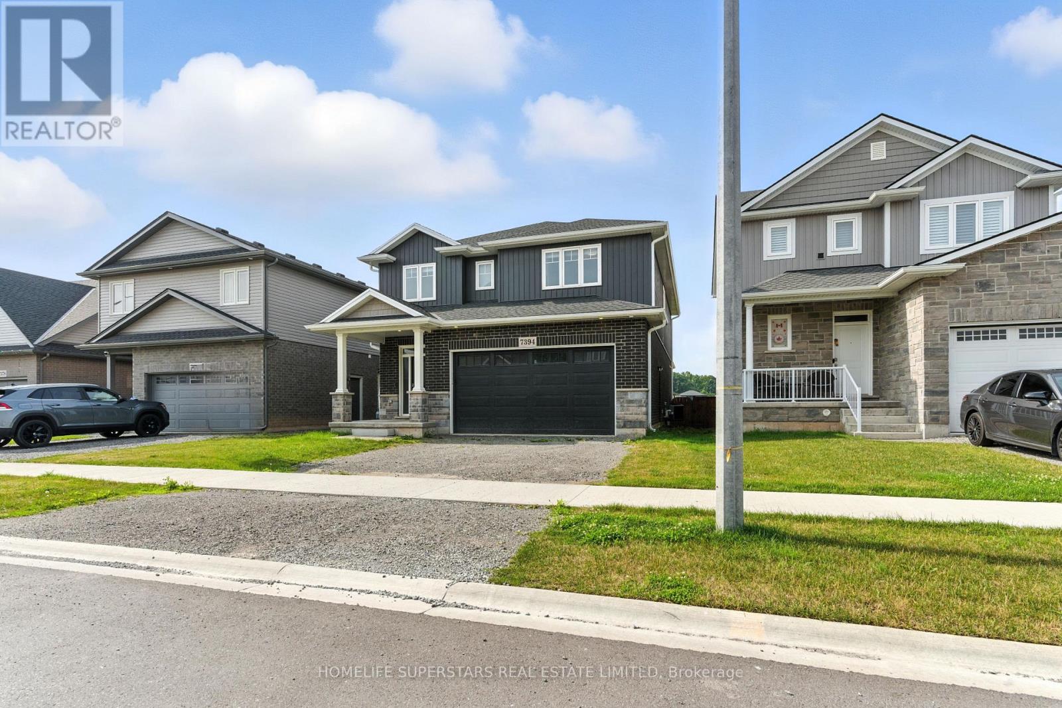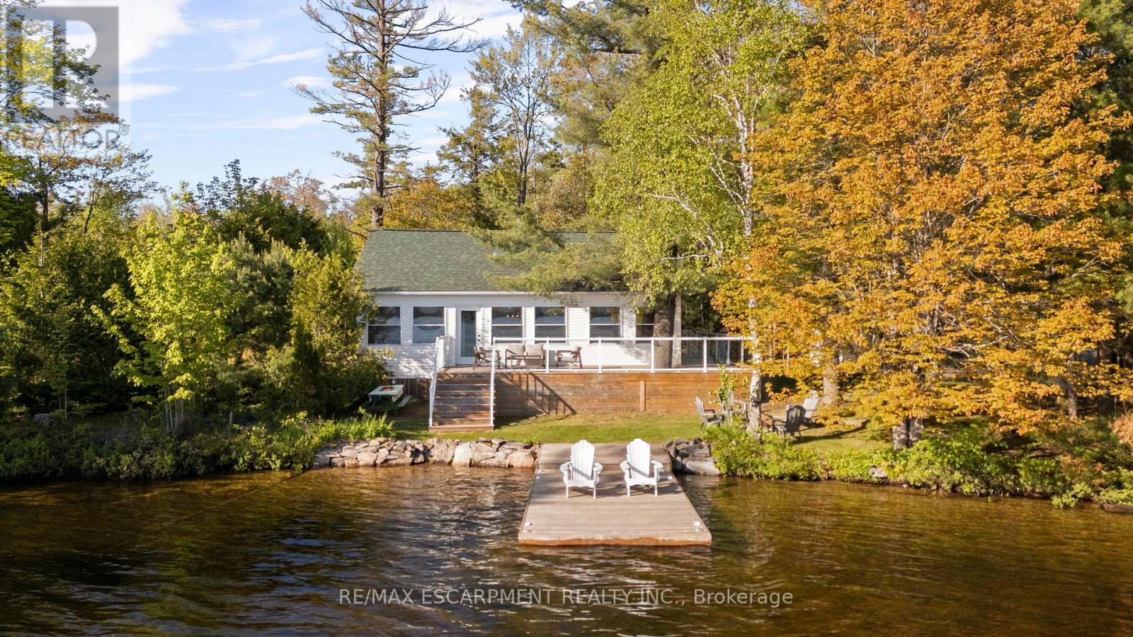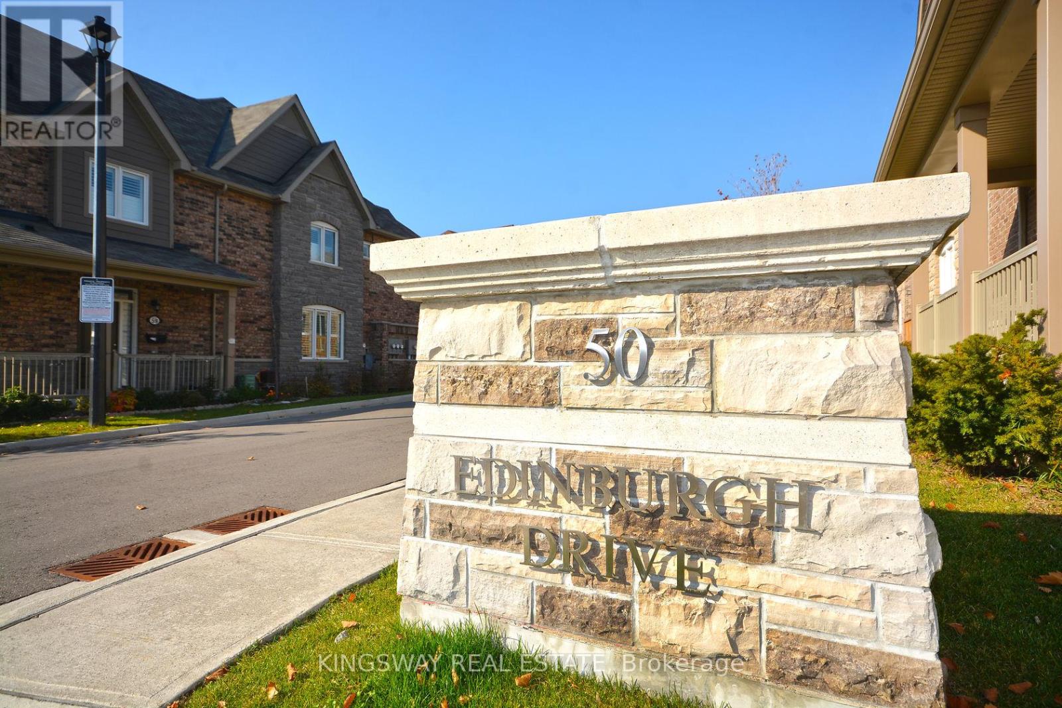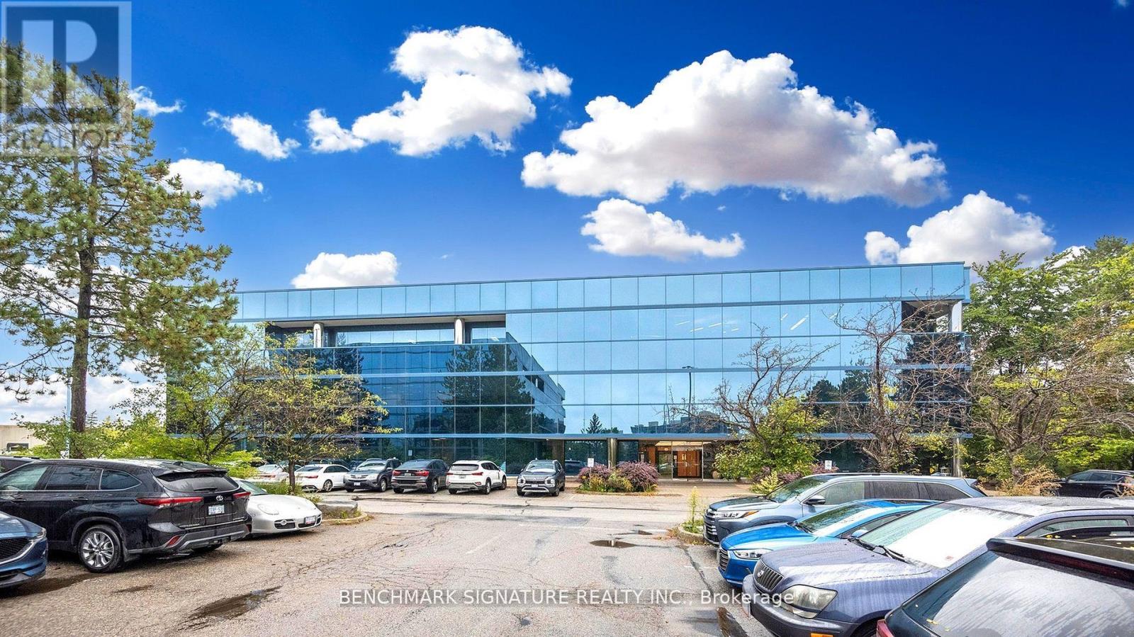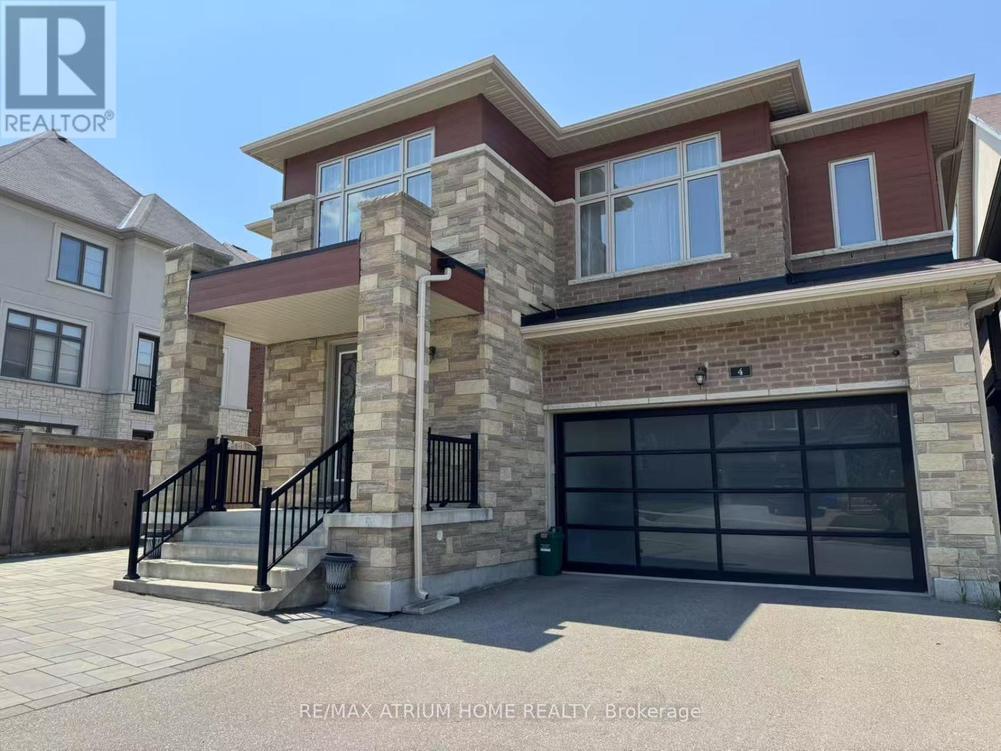2003 - 181 Wynford Drive
Toronto, Ontario
Move in: 8/15th. Luxury Condo for Rent Built by Tridel! Spacious and sun-filled 2 bedroom, 2 bathroom, 1 Parking unit featuring a bright open layout with southeast exposure and stunning panoramic views. Enjoy a private balcony and included parking. This modern suite boasts high ceilings, a contemporary kitchen with granite countertops, ceramic backsplash, and stainless steel appliances. Both bathrooms are elegantly designed with stylish finishes. Enjoy premium building amenities including a 24-hour concierge, state-of-the-art fitness and health studio, digital lounge with Wi-Fi, gym, and billiards room. Conveniently located near the DVP, TTC, and all essential amenities.***** The legal rental price is $2,653.06. A 2% discount is available for timely rent payments. Take advantage of this 2% discount for paying rent on time, and reduce your rent to the asking price and pay $2,600 per month. (id:35762)
Homelife Frontier Realty Inc.
1208 - 15 Fort York Boulevard E
Toronto, Ontario
Live in the heart of it all!! This spacious 1 bed + large den condo offers stunning facing views of the CN Tower, Rogers Centre, Lake, and Skyline. Enjoy a newly-renovated, modern kitchen and bath, open-concept layout, floor-to-ceiling windows, and a sunrise-view balcony.Steps to the CN Tower, Rogers Centre, Scotiabank Arena, The Well, great dining, nightlife, and transit. Low maintenance fees + top-tier amenities: indoor pool, gyms, rooftop lounge, basketball court, sauna, BBQs, party room , and more. Includes access to next-door community centre, schools, park, dog park, and daily rec programs. Stylish. Spacious. Move-in Ready.Welcome Home!! (id:35762)
Our Neighbourhood Realty Inc.
Revel Realty Inc.
7394 Sherrilee Crescent
Niagara Falls, Ontario
This stunning two-story masterpiece boasts 2,400 sq/ft of luxurious living space. With 4 bedrooms, 4 bathrooms, 2 ensuite bathrooms, a rearcovered deck, and a fully fenced yard, this residence offers ample room for family living and entertaining guests. The main foor features aspacious layout with high-end fnishes throughout. A formal dining space is perfect for family dinners or hosting guests. The kitchen featuresquartz countertops, custom cabinetry and a convenient coffee station. The conveniently located large pantry and mud room off the kitchenprovide extra storage space and a practical indoor transition. The living room features an impressive gas freplace, creating a warm ambiance ofa gas freplace that is perfect for cozy evenings with loved ones. As you go upstairs, you will see this home features 4 large bedrooms, 3bathrooms, and a convenient loft/fex space, which can serve as a home ofce, play area, reading nook, or hobby room. The primary bedroomboasts his & her walk-in closet and a 5-piece ensuite featuring a tiledglass shower and a soaker tub. The second bedroom also features anensuite bathroom, perfect for a growing family. The remaining 2 generously sized bedrooms share a 5pc Jack & Jill bathroom. As you stepoutside, the convenience of a rear-covered deck offers a private outdoor retreat, perfect for outdoor dining on a rainy day. Enjoy the sunny dayson the extended concrete pad outback. A fully fenced yard provides security and privacy, making it ideal for children and pets to play freely.Situated conveniently, you'll enjoy easy access to amenities, schools, parks, and transportation routes, enhancing your daily lifestyle. Take yourchance to own this exquisite property, where luxury meets practicality in the perfect package. (id:35762)
Homelife Superstars Real Estate Limited
3 - 1166 North Shore Drive
Gravenhurst, Ontario
Welcome to your dream lakeside escape on beautiful Gull Lake, where west-facing exposure offers glorious golden-hour views and unforgettable sunsets. This 4-season, fully winterized cottage combines timeless Muskoka charm with tasteful, modern upgrades for effortless year-round living. Inside, you're greeted by a bright, open-concept layout with an updated kitchen featuring butcher block countertops, tile backsplash, and sleek pot lights that add a modern flair. The renovated bathroom showcases a tub surround and stylish fixtures. Designed for all-season comfort, with a newer HVAC system including furnace and central air, Nest thermostat and heated water and waste lines. A built-in BBQ hookup adds convenience for outdoor dining and entertaining. The cathedral-ceiling living room is warm and welcoming with a propane fireplace, and flows seamlessly into the sunroom overlooking the lake - an ideal space for morning coffee or evening drinks. The primary bedroom also boasts vaulted ceilings and panoramic views of the water, while two additional bedrooms provide comfort for family and guests alike. Step outside to embrace true Muskoka living. The expansive wrap-around deck with glass railings invites you to lounge, dine, and enjoy the peaceful surroundings. A private oversized dock offers the perfect for swimming, or simply relaxing by the lake. With shallow, sandy, clear water just steps away, the shoreline is perfect for kids, pets, and sun-soaked days. A fully renovated bunkie adds flexibility - perfect as a guest suite or home office. The large garage delivers ample storage for vehicles, tools or future workshop potential. Located just minutes from Gravenhurst and under two hours from Toronto, this turnkey gem offers the ideal mix of peaceful retreat and practical convenience. Whether you're seeking a personal getaway or a high-performing short-term rental, this property delivers year-round comfort, breathtaking sunsets, and Muskoka magic at every turn. (id:35762)
Right At Home Realty
4788b Briton-Houghton Bay Road
Rideau Lakes, Ontario
One of a kind, resort like estate on beautiful Otter Lake right off of paved Briton Houghton Bay Rd. 5 great size bedrooms with 2 more in the fully finished walkout basement with new engineered hardwood floors, and 5 total bathrooms including a spa like Master en-suite completed in 2024. Custom kitchen with quartz counters, vaulted ceilings, huge stone fireplace, games room and theatre. Huge deck and massive stone patio with outdoor kitchen area and fireplace facing the lake, sand beach, inground fiberglass salt water pool, professionally landscaped also over looks the beautiful calm lake. fully paved driveway leading to 2 car attached garage plus separate detached garage for your toys. All this on 3+ acres. plus much more. A must see that won't disappoint. (id:35762)
Royal Heritage Realty Ltd.
231 A Cedarbrae Avenue
Waterloo, Ontario
Welcome to 231 Cedarbrae Avenue! This charming home is nestled in a highly sought-after, family-friendly neighbourhood in Waterloo. You'll love the convenience of being just steps away from fantastic schools, beautiful parks, and scenic walking trails. It's also an ideal spot for commuters, with quick access to both the 401 and the Expressway. The layout is practical and functional, offering comfortable living for families of all sizes, making it an excellent opportunity for first-time homebuyers looking to establish roots in a vibrant community. Beyond its appeal as a family home, 231 Cedarbrae Avenue presents an exceptional investment opportunity. Its prime location is a key highlight, being just a short drive from the University of Waterloo (approximately 2 minutes by car!). This makes it incredibly attractive to students seeking off-campus housing, ensuring strong rental demand. (id:35762)
Royal LePage Maximum Realty
420 - 2501 Saw Whet Boulevard
Oakville, Ontario
Welcome to Suite 420 at 2501 Saw Whet Boulevard! Step into modern living with this brand new 1-bedroom suite in the prestigious Saw Whet Condos, nestled in the heart of Oakville's highly desirable Glen Abbey community. This bright, sun-filled unit offers a thoughtfully designed open-concept layout featuring a sleek kitchen with stainless steel appliances, quartz countertops, and a cozy living area perfect for relaxing. Enjoy the convenience of in-suite laundry with full-sized washer/dryer. The building is packed with upscale amenities: stay fit in the gym or yoga studio, host gatherings in the party room, keep your pet happy with the dog rinse station, or take your meetings to the next level in the fully equipped office room with high-speed internet. Unbeatable location: minutes to QEW, 403, 407, and GO Transit, with easy access to grocery stores, shopping, restaurants, golf, and the serene Bronte Creek Provincial Park. (id:35762)
Right At Home Realty
81 Freemont Avenue
Toronto, Ontario
This Uber Charming Home Is Nestled In A Gorgeous Rural Like Setting On A Huge Lot!!. Set In One Of Etobicoke's Most Sought After Neighborhoods, Close to Up express and travel time 14 min to downtown from Weston station, This UPDATED 3 Bedroom, 2.5 Bathroom Sits Among Many Multi-Million Dollar Grand New Builds. . Home Features A Fully Finished At Grade level Basement apartment With Walkout To Your Dream Backyard, Wood burning fireplace, new bathroom, kitchen and breathtaking patio (id:35762)
RE/MAX West Realty Inc.
70 - 50 Edinburgh Drive
Brampton, Ontario
Stunning, Modern Townhome with Walk-Out Basement in Desirable West Brampton! Located in a newly developed and highly sought-after neighborhood, this beautiful home offers convenient access to Highways 407 and 401. Enjoy the ease of having new schools, shopping plazas, grocery stores, banks, and restaurants all just a short walk away. The spacious basement boasts a walk-out to a private patio overlooking a peaceful ravine perfect for relaxing or entertaining! (id:35762)
Kingsway Real Estate
9 Beverly Street
Springwater, Ontario
Welcome Home to 9 Beverly Street! You will feel right at home in this wonderful 3 Bedroom family home, complete with features that your family is looking for. Inside you will find a chef's kitchen with a cozy breakfast nook, a large dining area with sliding glass doors overlooking the rear yard, and separate family room, all with beautiful hardwood and ceramic flooring.The Laundry Room is conveniently located on the main floor, and there is an inside entry to the spacious garage. With 3 good sized bedrooms, and an ensuite bath in the Primary Bedroom, there is room for the whole family. The huge basement is open concept and awaits your finishing touches. Outside you can sit on the front porch and enjoy your morning coffee or tea, and out back is a huge yard ready for family fun. The rear yard is fenced, and can be fully enclosed by adding a gate. (id:35762)
Royal LePage First Contact Realty
103 - 260 Town Centre Boulevard
Markham, Ontario
. (id:35762)
Benchmark Signature Realty Inc.
4 Goldeneye Drive
East Gwillimbury, Ontario
Step Into Refined Elegance At This Beautifully Crafted 5-Bedroom, Over 4200 Sq Ft Above Grade , Ideally Situated On A Peaceful Street In One Of East Gwillimburys Most Desirable Family-Friendly Communities. Featuring A Triple Car Garage ,A Fully Landscaped Lot From Front To Back, And All-Brick And Stone Home .Bright And Functional Main Floor Office, Perfect For Remote Work Or Study. The Open-Concept Layout Flows Effortlessly Through The Formal Living And Dining Spaces, Showcasing Coffered Ceilings, Upgraded Lighting, And Expansive Windows That Fill The Home With Natural Light. Quartz Countertops, Stainless Steel Appliances. Every Bedroom Enjoys Private Access To A Bathroom .Located Minutes From Schools, Hwy 404, GO Station, Shops, Parks And Conservatory Green Space .This Home Combines Upscale Living With Everyday Convenience (id:35762)
RE/MAX Atrium Home Realty



