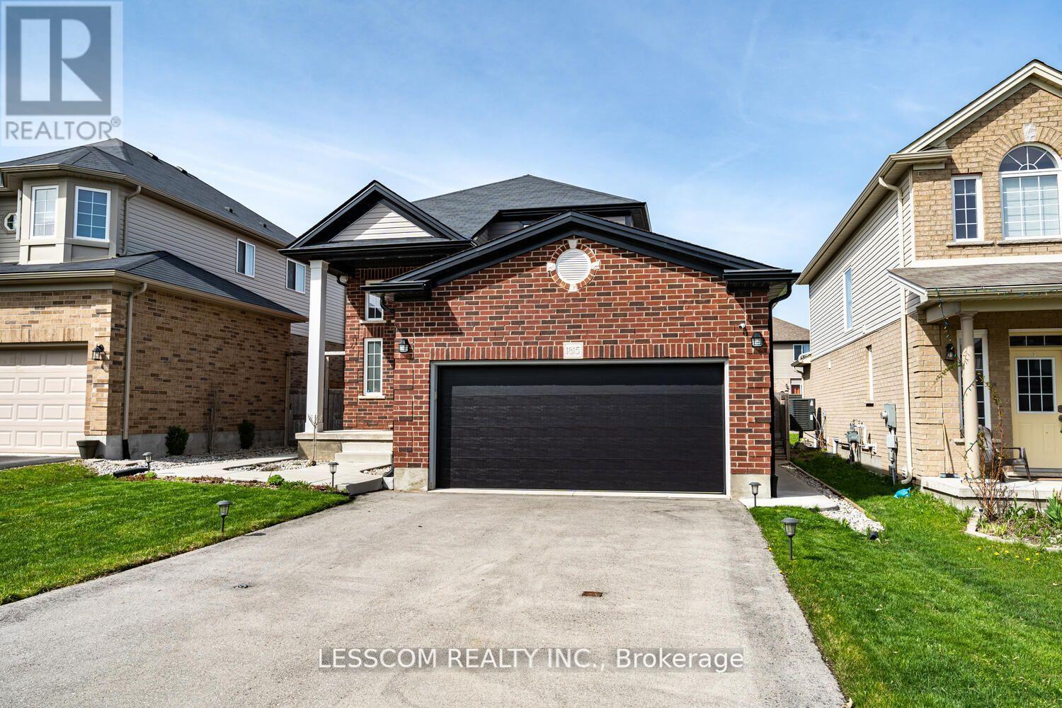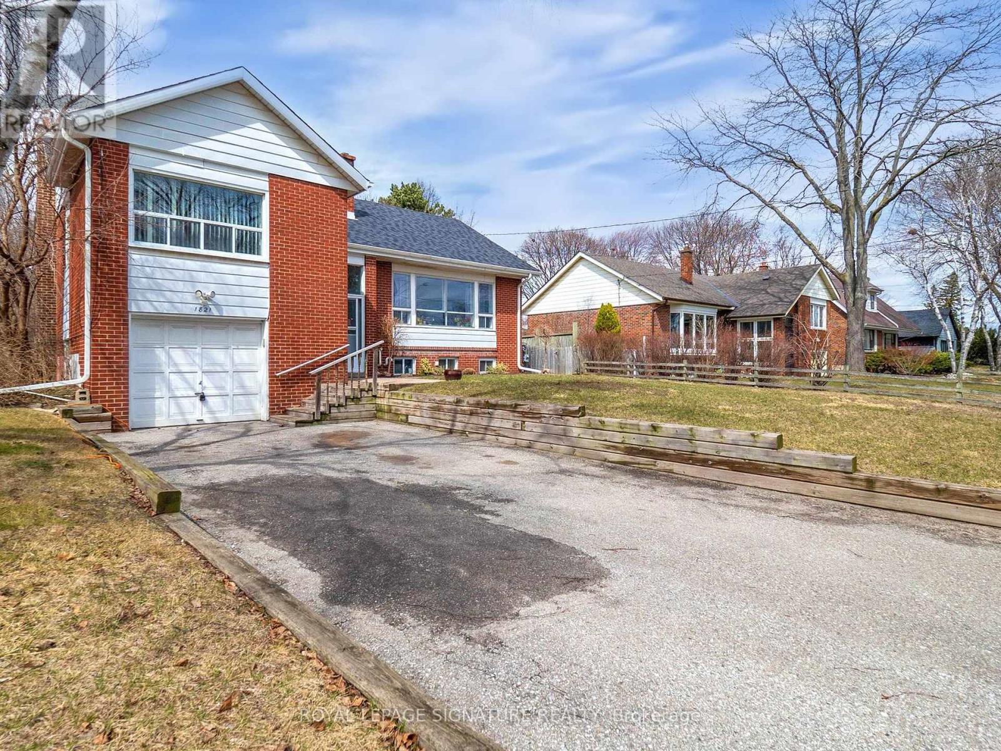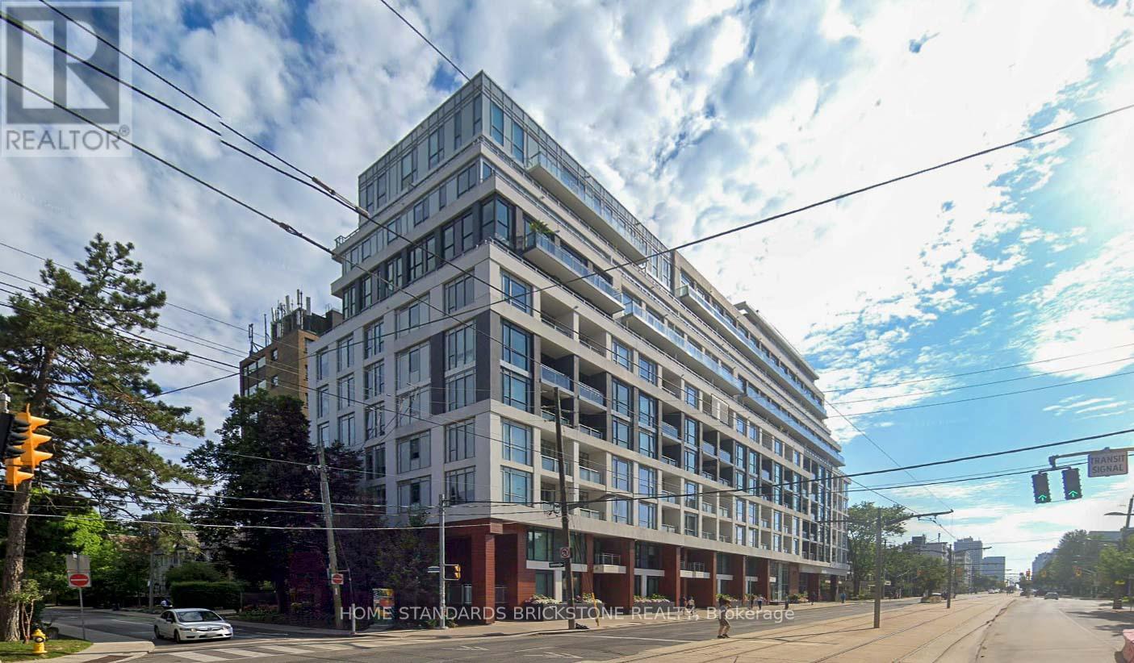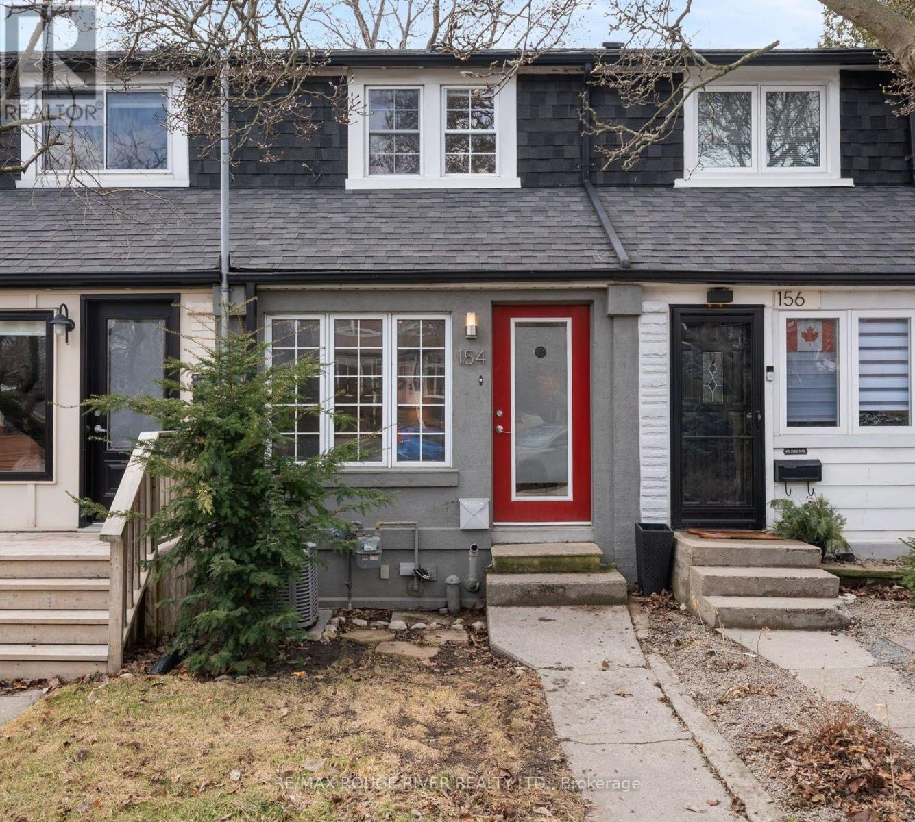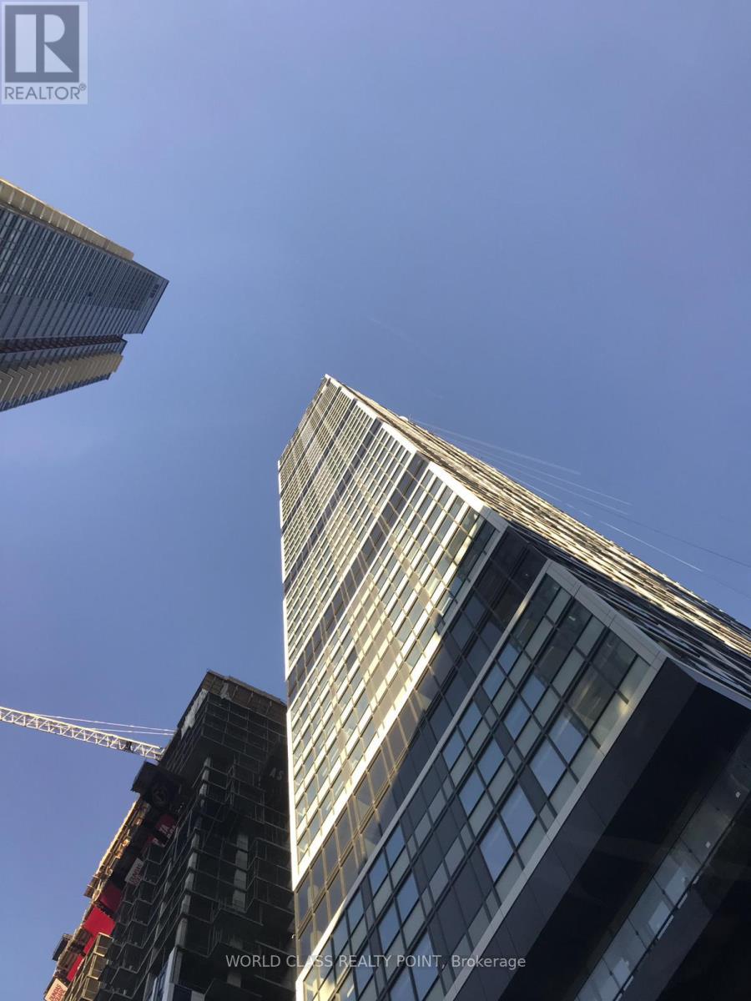778-780 Dundas Street S
London, Ontario
FULLY VACANT, Mixed-Use, 2-Storey Brick, Commercial/Residential Building in London's Old East Village. BDC Zoning allowing plenty of uses. Excellent opportunity to invest in the future of a revitalized downtown London. Currently containing 2 commercial units (street level) previous office area, board room, 2-pc washroom, as well as a previous barbershop with open retail area, small office, and 2-pc washroom. Also 4 residential units (first and second levels), one (1) x bachelor and three (3) x 2-bedroom apartments, and an unfinished basement for storage and mechanical area. Approximately 3500 sqft on a massive 33 x 203 ft lot in Downtown London with a total of 6,729 sqft. This site has been approved by the City for the up to SIX (6) residential units. The Four (4) current residential units have been gutted and ready for full renovation to force appreciation. City of London has also deemed this site as eligible for the financial incentives for the redevelopment of Old East Village including the following: Facade Improvement Loan, Upgrade to Building Code Loan, Rehab & Redevelopment Tax Grant, and the Combined Tax Grant & Residential Development Charges Grant. Fantastic opportunity to buy and hold or immediately get to work and take advantage of the City of London's financial incentives to achieve the highest and best use with room to renovate 2 commercial retail/office space and a full renovation of the existing and additional residential units. Such a lot size within the City is also unique and rare for future development opportunities. Positioned for maximum visibility, accessibility, and character, this property enjoys a highly convenient location near Downtown, shopping districts, public transit hubs, the Western Fair District, and offers swift access to Highway 401. Fully Vacant and ready to close. Financing available. (id:35762)
Rare Real Estate
1815 Brown Drive
London, Ontario
Well kept home in one of North London's most desired neighborhoods in Foxfield. This 2 story 3 bedroom, 2.5-bath home offers a 1907 sq.ft.(top 2 floors) open layout with a gas fireplace and bright living room that's perfectly cozy. Great flow throughout the well-appointed kitchen with a dining area that opens to a patio deck overlooking the fully fenced lush garden yard. The main level features laundry, super clean tiling, and gleaming hardwood flooring. The second level boasts 3 spacious bedrooms and 2 full bathrooms. The primary bedroom with a walk-in closet & luxury 4-piece ensuite. This well-maintained excellent pride of ownership home is located near schools, community center, shopping amenities, parks, and trails makes this a perfect home for you and your family. Buyer/Buyer's agent shall verify all the measurements and numbers provided by Sellers/Listing Brokerage. (id:35762)
Lesscom Realty Inc.
1821 Christopher Road
Mississauga, Ontario
Nestled in the highly sought-after neighborhood of Clarkson, this stunning and extensively renovated side-split home sits on a 63' x 137' builders lot, offering exceptional potential for builders, investors, and families. Renovated in 2018 and immaculately maintained, this home blends contemporary elegance with inviting warmth. The sun-filled main level features an open-concept living and dining area leading to a modern kitchen with granite countertops, stainless steel appliances, porcelain-tiled flooring, and a spacious center island overlooking the private backyard. A beautifully updated four-piece bathroom and a desirable main-floor primary bedroom complete this level. Upstairs, two bright and spacious bedrooms with large windows offer comfort and serenity. The oversized two-bedroom in-law suite in the lower level, with a separate entrance from the garage, boasts an open-concept living space, eat-in kitchen, high ceilings, and large above-grade windows, making it ideal for rental income or extended family living. This homes prime location is perfect for families, with access to top-rated schools Whiteoaks (PS), Hillcrest (MS), and the highly regarded Lorne Park (SS). Commuters will appreciate its proximity to Clarkson GO, QEW/403 highways, and major shopping within a 2 km radius. With pot lights throughout and an impeccably maintained interior, this property is a rare opportunity for those seeking a move-in-ready home with exceptional income potential in one of Clarkson's most desirable communities. (id:35762)
Royal LePage Signature Realty
419 - 399 Adelaide Street W
Toronto, Ontario
Welcome To 399 Loft, A Private Boutique Building, In The Heart Of Vibrant King West. Large One Bedroom plus Den with a Huge Balcony and One Locker. Approx. 764 Sqft of Open Concept Living Space W/ Soaring 10 Feet Exposed Concrete Ceilings. Modern Upgraded Scavolini Kitchen W/ Gas Stove. Laminate Floors Throughout. Spacious & Airy Den Is A Separate Room - Perfect For A Home Office. Steps To Financial District, Fashion District, Resturants, Cafes, Unique Health and Fitness Services , Entertainment, Parks & TTC. Walk score 98. (id:35762)
RE/MAX West Realty Inc.
1105 - 223 St Clair Avenue W
Toronto, Ontario
Welcome to Zigg's Condo, a boutique condo in the exclusive Casa Loma, Forest Hills neighbourhood. This 2 Bedroom + Den & 2 Full Bathroom Unit offers one best layouts in the Building. Unit has Laminate Flooring throughout, 9 Ft Ceilings, Spacious open-concept Living Area, Floor to Ceiling Windows , and a Clear North facing exposure. Den in the Unit offers plenty of space for those who work at home. Kitchen area is appointed with Quartz Counters & complimenting Backsplash and fitted with high end appliances (Wolf Induction Cooktop & Fulgor Milano Oven). Primary Bedroom features an Ensuite Bathroom & Closet with Organizers. Building Amenities include a Beautiful Panoramic Rooftop Terrace with Lounges and Indoor Kitchen, Party/Entertainment Room, Fitness/Gym Room, and Pet Wash Area. Location offer's easy access to TTC Streetcar & Subway Station , Parks , Shopping , Restaurants , and more! 1 Parking and Locker included (id:35762)
Home Standards Brickstone Realty
154 Elmer Avenue
Toronto, Ontario
This well-maintained freehold home strikes the perfect balance between cozy living and outdoor enjoyment. Boasting a private backyard with a deck, garden shed, and rear parking, its an ideal retreat for those who love spending time outdoors. The updated kitchen features a spacious pull-out pantry and sleek quartz counters, offering a modern touch. A built-in Murphy bed in the second bedroom maximizes space, perfect for guests or flexible use. The large, bright living room is perfect for hosting family gatherings, dinner parties, or enjoying a quiet evening at home. Situated in a top school district and just minutes from the beach, shops, restaurants, and parks, this home offers unbeatable convenience. The bonus space in the basement provides endless possibilities for customization, while additional street parking permits are available. The Beaches is a neighborhood like no other, offering everything from evening strolls along the Boardwalk to the vibrant energy of Queen St. East, Kew Gardens, and Woodbine Park. With excellent public transit, fantastic schools, friendly neighbors, charming cafes, and even some wagging tails, this is the perfect place to call home! (id:35762)
RE/MAX Rouge River Realty Ltd.
617 - 309 Major Mackenzie Drive E
Richmond Hill, Ontario
Welcome to Cedar Gate condos - Well maintained large 1 bedroom plus Solarium/Den - Move in ready. Bright East Exposure, Laminate wood flooring and tile throughout, crown molding, well appointed Kitchen with excellent storage, pantry, pot drawers, with Stainless steel appliances (Smooth top Range, Fridge/Freezer, Dishwasher, Microwave). Features bar top counter, open to spacious living/dining area, bright window for ample light, walk-in to solarium, French doors to primary bedroom. Large Primary Bedroom with private 4 piece ensuite and excellent closet space, French doors to den/solariumIn Suite - Stacked Whirlpool Front Load Laundry. Utilities Included: (heat/AC, hydro, water, cable, and internet)1 underground parking very close to building entrance.Close to Highways 404 and 407 and Public Transit. 5 minute walk to Go Train. Minutes to shops, restaurants, public library, Hospital, Hillcrest Mall and much more. Building Amenities: Concierge, 24 Hour security, Visitor Parking, Outdoor Pool, Tennis/Pickle Ball Court, Squash Court, Fitness Room (Cardio Equipment and Weights), Party Room, Manager on Site (Del Property Management), Clean, pet friendly building(restricted). (id:35762)
Royal LePage Your Community Realty
223 Crestwood Road
Vaughan, Ontario
****Absolutely Breathtaking---Elegance***Only 4Yrs SHOWCASE/LUXURIOUS------Custom-Built Hm-------On One Of The Most Desired Streets In Thornhill----Total Apx 7400Sf(Inc Fully Finished Bsmt-----3674Sf:Main Flr) & Potential Future Addition Of Apx 800Sf Loft Above Garage, Built In 2020 for the Owner****Potential)-----UNIQUE------"H-E-A-T-E-D" 3Cars Garage & "H-E-A-T-E-D" 11 Cars Parkings Driveway****S-T-U-N-N-I-N-G---------Architectural Design W/Soaring----Cathedral Ceiling(15Ft) & Vaulted Ceiling(14Ft) & Impeccable Craftmanship & Meticulous Attention To Details****Featuring Comfort & Luxury Interior Thru-Out---Grand/Hi Ceiling Foyer & Lavishly-Wood Paneled/B-I Bookcase W/Hi Ceiling(12Ft) Library(Could Be Used As 4th Bedroom) & Magnificent Ceiling Heights Thru-Out W/Open Concept & Opulent***Flr To Ceiling Windows Allowing Abundant Natural Lights(South Exposure)----Wall-To-Wall B-In Cabinet In The Great/Dining Rms & Culinary--Woman's Dream Kitchen W/Large Eat-In/Breakfast/Oversized Centre Island/Storage Area & LarWell-Proportioned Bedooms W/Own Ensuites**Primary Bedrms W/Spa-Like**Spacious Mud Rm & 2Stairwells To Massive Living Space Bsmt---Perfect For Family--Friends Gathering Basement(Open Concept Rec Rm--Kithen & Luxury Wine Cellar W/Temperature Controller),Large Gym Rm W/Ensuite+Sauna+Salon/Sitting Area*Movie Theatre**Large 2Bedrms W/Own 2Ensuites**2Walk-Up French Doors**Convenient Location To All Amenities(TTC,Shopping,Parks & More)**** **EXTRAS** *Panled Fridge,B/I Gas 6Burner Stove,S/S B/I Oven,S/S B/I Mcrve,Wine Fridge,Panled B/I Dshwsher,Washer/Dryer,Extra Appl(Stove,S-S Fridge),Designer Wine Cellar W/Temperature Controller,Gas Fireplace,B/I Speakers,Intensive B/In Shelves-Pantry (id:35762)
Forest Hill Real Estate Inc.
62 Athabaska Avenue
Toronto, Ontario
****Welcome to this Exquisite/Elegant-------"STUNNING-----LUXURY"------Custom-Built Home On the best of Spot of Street & Meticulously-maintained(Greatly-loved) by its owner-------Sophistication & Charm-------Pride Of Ownership***Nested in a Prime Location of Highly-demand/Family-oriented Neighbourhood***Perfection to all details/craftmanship---Impeccable Details on Interior & Greeting you a spacious/soaring foyer(13Ft) & Open Concept/Super Natural Sunfilled Lr/Dr with large bay window & Graciously--Wood Paneled Library on main flr-----A seamless flow family-friends gathering--Open Concept/Modern Kitchen with S-S built-In appliance & functional centre island & openly combined kitchen/breakfast & family room area**Stunning Prim Bedrms with a gas fireplace--sitting area & spa-like 6pcs ensuite & walk-in closet*Wonderfully-appointed/Good Size of Bedrooms with lavish each ensuites**Functional 2nd floor laundry room & 2 Laundry Rms(2nd flr/Basement)**Prof. Finished HEATED Flr & Hi Ceiling Basement with a Walk-Out Basement---2nd Laundry Rm & Bedrm & Direct Access Garage to Basement***Super Clean & Great Family Home*****EXTRAS***Gas Fireplaces,Skylight,All S-S Appliance,Centre island,Pot Filler,Central Vaccum/Equipment,Existing R/I B/I Speakers & More----------Convenient Location To Yonge Shops,Restaurant & More****A Great Home To See (id:35762)
Forest Hill Real Estate Inc.
3301 - 181 Dundas Street E
Toronto, Ontario
Gorgeous Luxury 1 Bed Plus Den Suite Where Den Can Be Used As 2nd Bed. Bright & Spacious. Steps To Ryerson, Dundas Subway Station, Hospitals, Eaton Centre, & Restaurants. Minutes Walk From Yonge-Dundas Square, Theatres, Financial District, George Brown College, Metro Grocery Store. 7,000 Sq. Ft Wifi/Printer/Scanner/Copier Equipped Learning Center, Study, Cowork Space, Business Centre & Wifi Media Rooms. S/S Fridge, Stove, Microwave & Dishwasher Stacked Washer/Dryer. 3,000 Sq. Ft Fully Equipped Fitness Gym With Yoga Studio. 5,000 Sq. Ft Outdoor Terrace With BBQs & Sun Lounges With Barbecues, 2 Guest Suites, Media Rm, Party Rm With Kitchen (id:35762)
World Class Realty Point
Upper - 33 Callie Road
Hamilton, Ontario
**Welcome to Your Dream Rental!** This spacious 3-bedroom, 1-bathroom main floor unit in a legal duplex on Central Hamilton Mountain has been meticulously renovated for modern living. Enjoy a brand-new front deck, large sun-filled windows, and premium finishes throughout. Luxury features include elegant flooring, custom tile work, and a chefs kitchen with a waterfall island, stainless steel appliances, and brass fixtures. Each bedroom is generously sized, while the sleek bathroom offers a stylish, spa-like vibe. Modern conveniences include **dual hydro meters** and efficient utility management. **Tenant responsible for hydro (separate meter) & 60% of other utilities.**Located in one of Hamilton's most desirable areas, this turnkey home blends comfort, style, and convenience. Do not miss out on this refined rental opportunity! (id:35762)
Royal LePage Real Estate Services Ltd.
1102 - 365 Prince Of Wales Drive
Mississauga, Ontario
Welcome to Limelight at 365 Prince of Wales Drive! This bright and spacious 2-bedroom, 2-bathroom unit features stunning, unobstructed views of Mississauga's vibrant core. The master bedroom includes a private ensuite bathroom, while large windows throughout the unit flood the space with natural light. Enjoy the convenience of a 24-hour store right downstairs and easy access to Square One Mall, the library, YMCA, and Square One Bus Terminal, all just steps away. Exceptional building amenities include a concierge, rooftop deck, security guard, party room, media room, visitor parking, and more! (id:35762)
Pmt Realty Inc.


