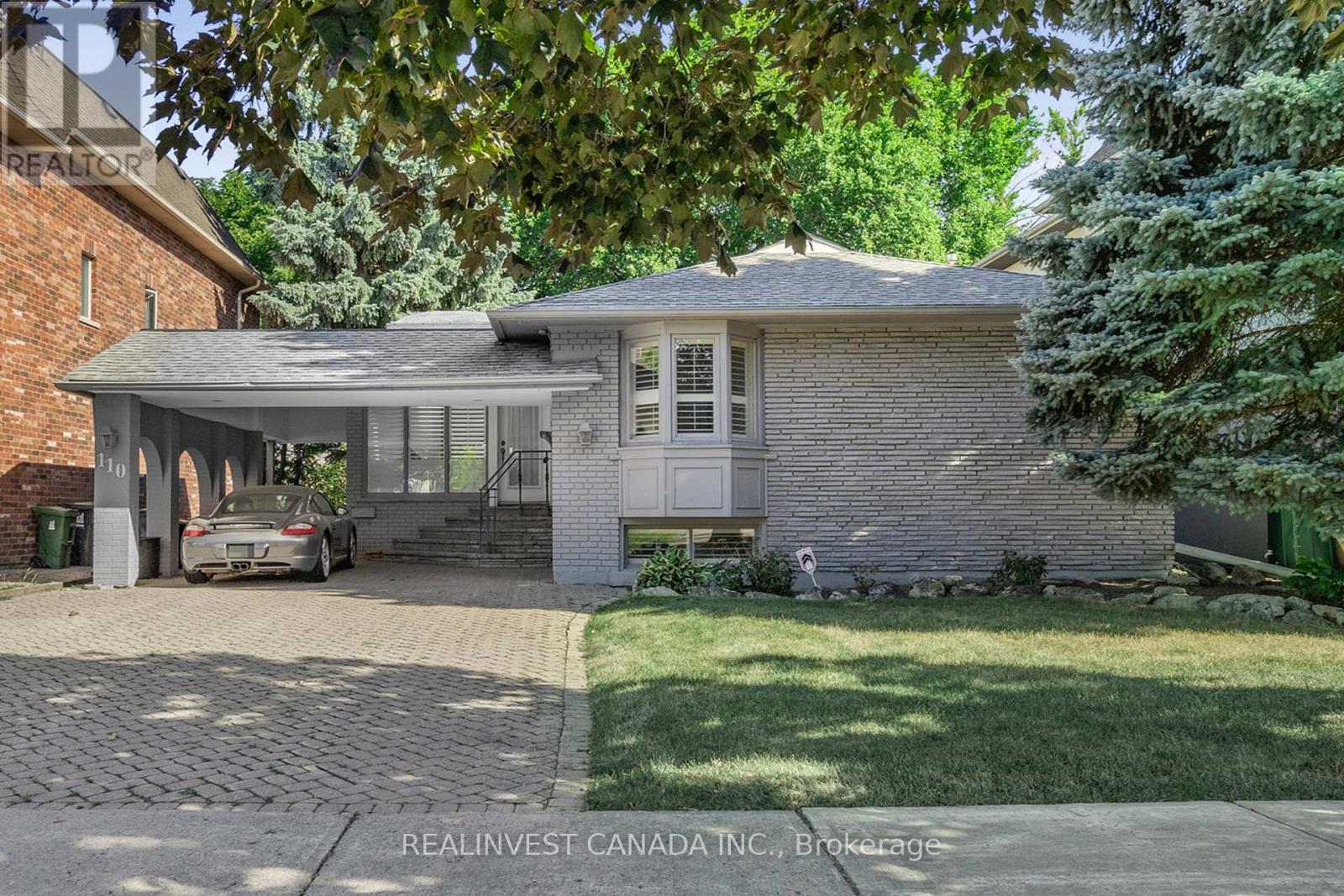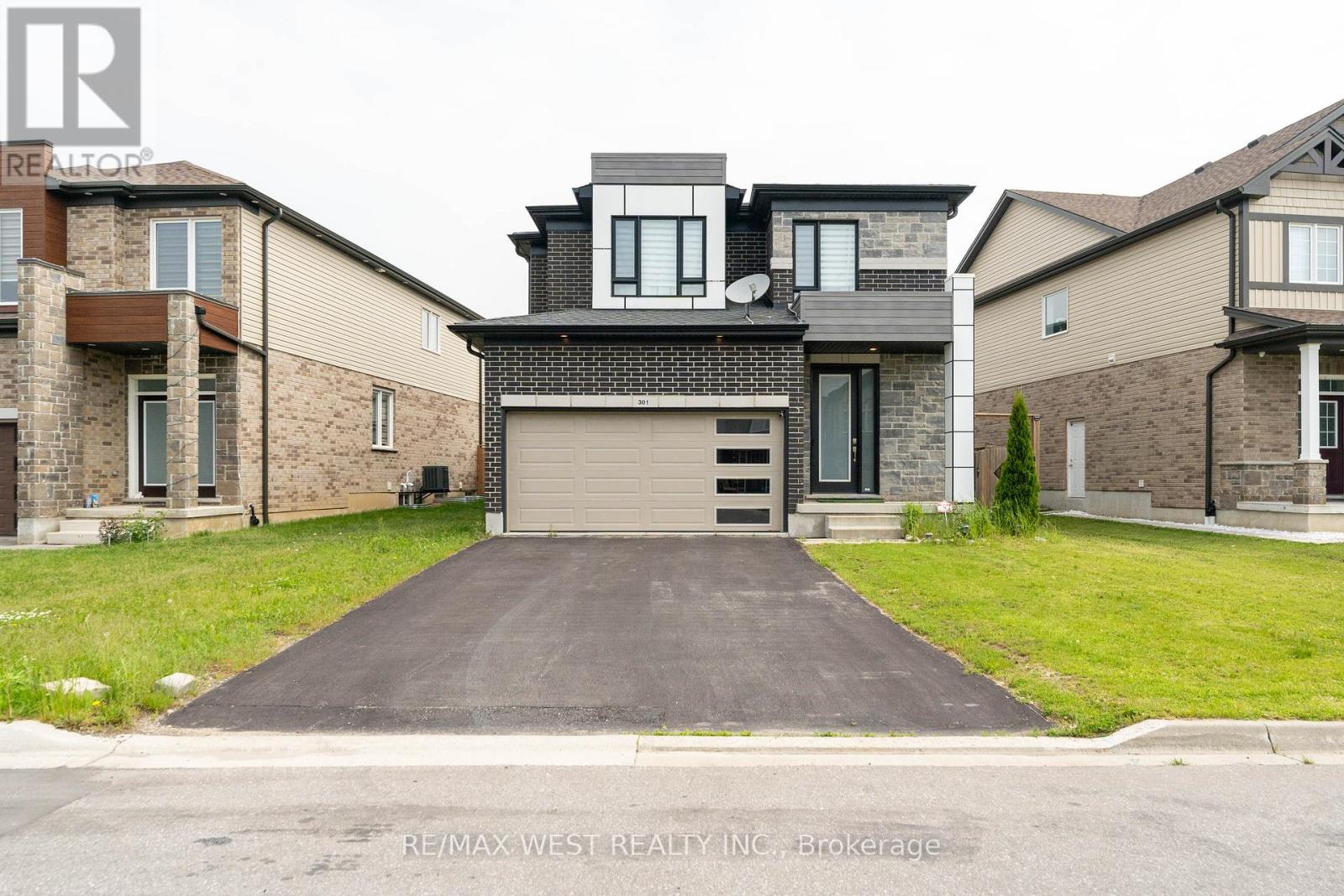49 Morningside Avenue
Toronto, Ontario
Stunning newly built legal triplex in sought-after High Park Swansea! Featuring 4+2 bedrooms, 6 bathrooms, custom quartz kitchens, hardwood floors, and stainless steel appliances. Ideal for large families, multi-gen living, or investors. Upper unit is currently leased for $3,500/month, and the main floor unit is leased for $3,000/month covering the majority of your mortgage. Easily used as a single-family home or live in one unit and rent the others. The fully finished above ground lower level includes a separate entrance, kitchen, 2 bedrooms, and a full bath perfect as an in-law suite or rental. Rare income property in a high-demand, low-supply pocket near Rennie Park. All units are separately metered for gas and hydro, water split at 33% per unit. (id:35762)
RE/MAX West Realty Inc.
195 Savage Road
Newmarket, Ontario
*Welcome To This Bright And Spacious Home in a Sought After Community*This Home Comes Along With Features Like Pot Lights, Hardwood Flooring, Walk-Out Basement, Bay Window*The Kitchen Features Kitchen Cabinets And Appliances, Countertops, Walk Out to Wood Deck, Pantry*Beautiful Layout Rooms*Enjoy The Finished Basement For Additional Living Space*Outside, Find A Double Car Garage And Interlock Driveway*Easy Commuting To Upper Canada Mall, George Richardson Park, and top-rated schools. Quick Access to Highway 404* (id:35762)
Exp Realty
113 - 460 William Graham Drive
Aurora, Ontario
Welcome to the Meadows of Aurora, Aurora's premier 55+ senior lifestyle community. Nestled on 25 acres of lush greenery, this state-of-the-art resort-style facility offers unparalleled amenities designed to enhance retirement living. Enjoy a vibrant social calendar with activities such as exercise classes, game days, movie screenings, and so much more. This spacious 1282 sq ft corner suite boasts 10' ceilings and a well-designed floor plan ideal for senior living. Features include a generous sized kitchen/dining with ample cupboard and countertop space, stainless steel appliances, very spacious primary bedroom with an accessible ensuite bathroom and walk-in closet, a spacious second bedroom with large window and double closet, and a walkout to a 338 sq ft wrap-around balcony. Included are an underground parking spot and locker. Maintenance fees cover property taxes, water, and heat/AC, with hydro billed based on individual usage. Additional monthly costs include a $110 communication package (telephone, TV, internet) and a $75 amenity fee for maintenance.EXTRAS: Enjoy a variety of amenities including an Activity Room, Party Room, Family Lounge, Games Room, Meadows Cafe, Arts and Crafts Room, Pickle Ball Court, Library, Outdoor Patio Lounge with BBQ, Fireside Lounge, Hair Salon, Fitness Center, and Car Wash. (id:35762)
Keller Williams Legacies Realty
110 Goulding Avenue
Toronto, Ontario
Charming Detached Bungalow with In-Law Potential! This spacious 2+1 bedroom home offers a bright and inviting layout. The main floor boasts a generous kitchen with island, pantry, and ample work space perfect for entertaining. The family room, complete with a cozy stone gas fireplace, walks out to a large deck and landscaped backyard with mature trees. A sunroom at the front of the home and multiple skylights throughout fill the space with natural light. The primary bedroom includes a private 3-piece ensuite. With a total of 3 bathrooms, this home is ideal for families or multi-generational living. The finished basement features a large family room, billiards/games area, additional bedroom, laundry, cold cellar, utility room, and play area offering versatile space for guests, teens, or extended family. A separate entrance provides added privacy and in-law suite potential. Located within walking distance to Goulding Community Centre, Centerpoint Mall, churches, schools, parks, and public transit this home combines convenience with comfort. A wonderful opportunity in a sought-after neighbourhood! (id:35762)
Realinvest Canada Inc.
301 Freure Drive
Cambridge, Ontario
Located in one of Cambridges most sought-after communities, this detached 4-bedroom, 3-bathroom home offers comfort and flexibility for growing families. The home features 9-foot ceilings on the main floor and a separate entrance to the basement. The kitchen includes granite or quartz countertops, adding a refined finish to the functional layout. A double garage with additional driveway space accommodates up to four vehicles. Situated steps from trails, green space, and a pond, and close to excellent schools, shopping centres , and highway access, this home balances residential charm with urban convenience. (id:35762)
RE/MAX West Realty Inc.
801 - 56 Annie Craig Drive
Toronto, Ontario
Enjoy Lake Breeze And View! The Crown Jewel In Lago At The Waterfront!...Spacious 1Br Unit + Den With One Parking and One Locker. Spacious 1 Bedroom + Den Unit Practical & Functional Layout, Laminate Floor, High 9Ft Ceilings, Two Walk Outs To Huge Balcony, Master Bdr Walk Out To Balcony And Huge Closet. Overlooking Lake Ontario, Steps To Humber Bay Waterfront, Marine Promenade, Restaurants, Hiking & Biking Trails, Supermarket & Ttc...Easy Access To Hwy. Amenities Incl. Indoor Pool, Hot Tub, Saunas, Fitness Gym, Party Room, Theatre, 24Hr Concierge. (id:35762)
Master's Choice Realty Inc.
319 - 285 Dufferin Street
Toronto, Ontario
XO2! Bright and spacious 2-bed+den, 2-bath in Toronto's desirable West King West neighbourhood. Features functional & efficient floor plan, 711 sf of interior living space, balcony, 2 large bedrooms with lots of closet space, & open concept den perfect for a home office. Modern interior w/ laminate floors throughout, 9 ft smooth finish ceilings, & floor-to-ceiling windows. Well-appointed kitchen includes sleek & stylish cabinets, quartz counters, & mix of integrated & SS appliances. Includes 1 locker and high speed internet. Steps to countless restaurants, cafes, bars, shops, & public transit. Mins to the Waterfront, Lake Shore Blvd, and the Gardiner. Wonderful building amenities: 24-hour concierge, exercise room, golf simulator/games room, lounge, party room, think tank, kid's room, and outdoor terrace. (id:35762)
RE/MAX Condos Plus Corporation
1609 - 260 Malta Avenue
Brampton, Ontario
Welcome To The Newly Completed DUO Condos Located Centrally Near Toronto Pearson Airport. This Stunning 16th Floor Corner Unit Features A Beautiful Wrap-Around Balcony With Breathtaking Views. The Suite Showcases Tastefully Selected Finishes Throughout The Kitchen, Living Room, Bedroom, Den, And Washroom. The Kitchen Boasts Brand-New Stainless-Steel Appliances That Perfectly Complement The Modern Dark Cabinetry, Creating A Striking, Elegant Contrast. The Flexible Den Can Be Used As A Home Office Or A Second Bedroom, Offering Versatile Living Options. The Unit Includes One Parking Spot And Ensuite Laundry For Maximum Convenience. Enjoy The Best Of Both Worlds Moments From The City Core Yet Nestled In A Quiet, Residential Neighbourhood. The Building Boasts Premium Amenities Including A Fully Equipped Fitness Centre, Co-Working Lounge, 24-Hour Concierge, Games Room, Private Event Lounge, Parcel Storage, And A Rooftop Terrace With Scenic Views. Top-Rated Schools Nearby Include Fletcher's Creek Senior Public School, St. Augustine Catholic Secondary School, And Sheridan College Davis Campus Ideal For Families And Students Alike. Shopping Options Are Plentiful With Real Canadian Superstore, Walmart Supercentre, Bramalea City Centre, Costco, And Shoppers World Brampton All Within Minutes. Places Of Worship Include Brampton Islamic Centre, Masjid Mubarak, Gurdwara Sikh Sangat, Nanaksar Gurdwara, St. Jerome's Roman Catholic Church, And Grace United Church Reflecting The Area's Rich Cultural And Religious Diversity. Quick Highway Access Includes Highway 410, Highway 407, And Highway 401, Allowing Easy Travel Across The GTA. Public Transit Is Readily Available Via Brampton Transit, Zum Rapid Buses, And Mount Pleasant GO Station. Experience Modern Living With Unmatched Convenience, Comfort, And Community. (id:35762)
Right At Home Realty
4139 Quaker Hill Drive
Mississauga, Ontario
Unparalleled Location! Amazing 5-Level Backsplit In Sought After Highly Desired "Deer Run" And Woodland School Area . Featuring 3-Br, 3 Bath, Fabulous Flr Layout, Garage Direct Access, Open Concept for Dinning Room, Living Room. Carpet Free All Through With Wood Floor. Very Well Maintained. Extras: Basement Is A Great Room For Entertainment. Close To Square One, Restaurant, Transportation, Go Station, Grocery Shopping, Park, Library. Easy Access To 403, Quiet Street. (id:35762)
Real One Realty Inc.
201 - 800 Broadview Avenue
Toronto, Ontario
Nahid on Broadview Refined Urban Living in Playter Estates. Discover boutique luxury in this impeccably crafted 2-bedroom, 2-bathroom suite, set within an intimate 32-residence building in one of Toronto's most sought-after neighbourhoods. Offering 10-foot ceilings, expansive floor-to-ceiling windows, wide-plank hardwood floors, 8 ft solid core doors, and detailed millwork, the space exudes quality and understated sophistication. At its heart is a sleek Italian Muti kitchen outfitted with quartz surfaces, integrated Miele appliances, and custom cabinetry - an ideal blend of design and utility. The open concept layout extends seamlessly to a generous 93 sq ft terrace with bright and sunny west views and a BBQ gas line - perfect for quiet mornings and entertaining guests. A spacious primary bedroom features lots of natural light and a beautifully finished 3-pc ensuite. Residents enjoy thoughtfully designed amenities including a rooftop terrace, stylish party room, and dedicated remote work areas - all just steps from Broadview Station and moments to The Danforth, Riverdale, and Yorkville. (id:35762)
RE/MAX Condos Plus Corporation
334 Third Line
Oakville, Ontario
An Architectural Masterpiece of Luxury Living Sitting On a 77'x147' Lot where Timeless Design Meets modern Luxury. Spanning Over 6,000 sq. ft. of Meticulously Crafted Living Space, This Extraordinary Residence is More Than A Home - It's A Lifestyle. Designed with Unparalleled Attention To Detail, This Fully Upgraded 5-Bedroom, 7-Bathroom Home Blends Sophistication, Elegance & Comfort into One Breathtaking Package. Approached By Entry Points, A Circular Driveway & A Stunning Stone Water Fountain, The Home's Arrival Experience is Nothing Short of Spectacular. The Soaring 12-foot Ceilings, Walls Of Expansive Windows & One-Of-A-Kind Moss Wall Creates A Warm Yet Dramatic Atmosphere, While Rich Hardwood Flooring Flows Seamlessly Throughout. The Chef's Kitchen Is At The Heart Of The Home. Elevate Your Culinary Experience With The Kitchen's Stunning Quartz Countertops, A Grand 10 Ft Waterfall Central Island-Top-of-the-line Built-in S/S Appliances Equipped Within Custom Cabinetry Extending Gracefully To The Ceilings Imparting An Undeniable Sense Of Grandeur & Sophistication. Elegance & Efficiency Extends Upstairs, With Extended 10 Feet ceilings, The Primary Suite is A Sanctuary Of Comfort & Elegance. A Custom Electric Fireplace, Expansive Walk-In Closet With Custom Organizers, & Spa-Inspired Ensuite Featuring His-and-Her Sinks, A Deep Soaker Tub, A Glass-Enclosed Rain Shower & High-End Finishes Creates A True Private Retreat. Each Additional Bedroom Offers Private En-suite Bathrooms, Ample Sunlight & Premium Finishes Making Every Room Feel Like A Personal Suite. The Fully Finished Basement Thoughtfully Designed To Serve As A Self-Contained Rental Unit Or A Comfortable In-Law Suite With 2 Spacious Bedrooms & 2 Full Washrooms + An Open Concept Kitchen Fully Equipped With Upgraded Appliances. Step Outside To Meticulously Landscaped Grounds With Fruit Trees Serviced By A Sprinkler System, A Custom Deck & A Covered Pergola.This Home Is The Embodiment Of Luxury Living. (id:35762)
Sutton Group Realty Systems Inc.
3081 Perkins Way
Oakville, Ontario
** Back to A Tree Area and Finished & Walk Out Basement ** Welcome to this stunning, brand new townhouse nestled in the highly sought-after family community of Joshua Meadows in Oakville. Offering approximately 2,900 sq ft of bright and spacious living space, this home combines modern elegance with functional design. The open-concept layout featuring a stylish kitchen with a large island, perfect for gatherings and everyday living. Upgraded pot lights illuminate the dining and family room areas, creating a warm and inviting atmosphere. The breakfast area walks out to a balcony that overlooks a peaceful tree-lined backdrop ideal for enjoying your morning coffee. With two spacious primary bedrooms, each with its own ensuite (5-piece and 4-piece) and generous walk-in closets, this home offers flexible living options for multi-generational families or guests. The finished walk-out basement includes a den and an expansive recreation area ideal for a home office, gym, or media room. Minutes from the schools, supermarkets, scenic trails, parks, public transit, and major highways, this exceptional home offers the perfect blend of nature, convenience, and luxury. (id:35762)
Highland Realty









