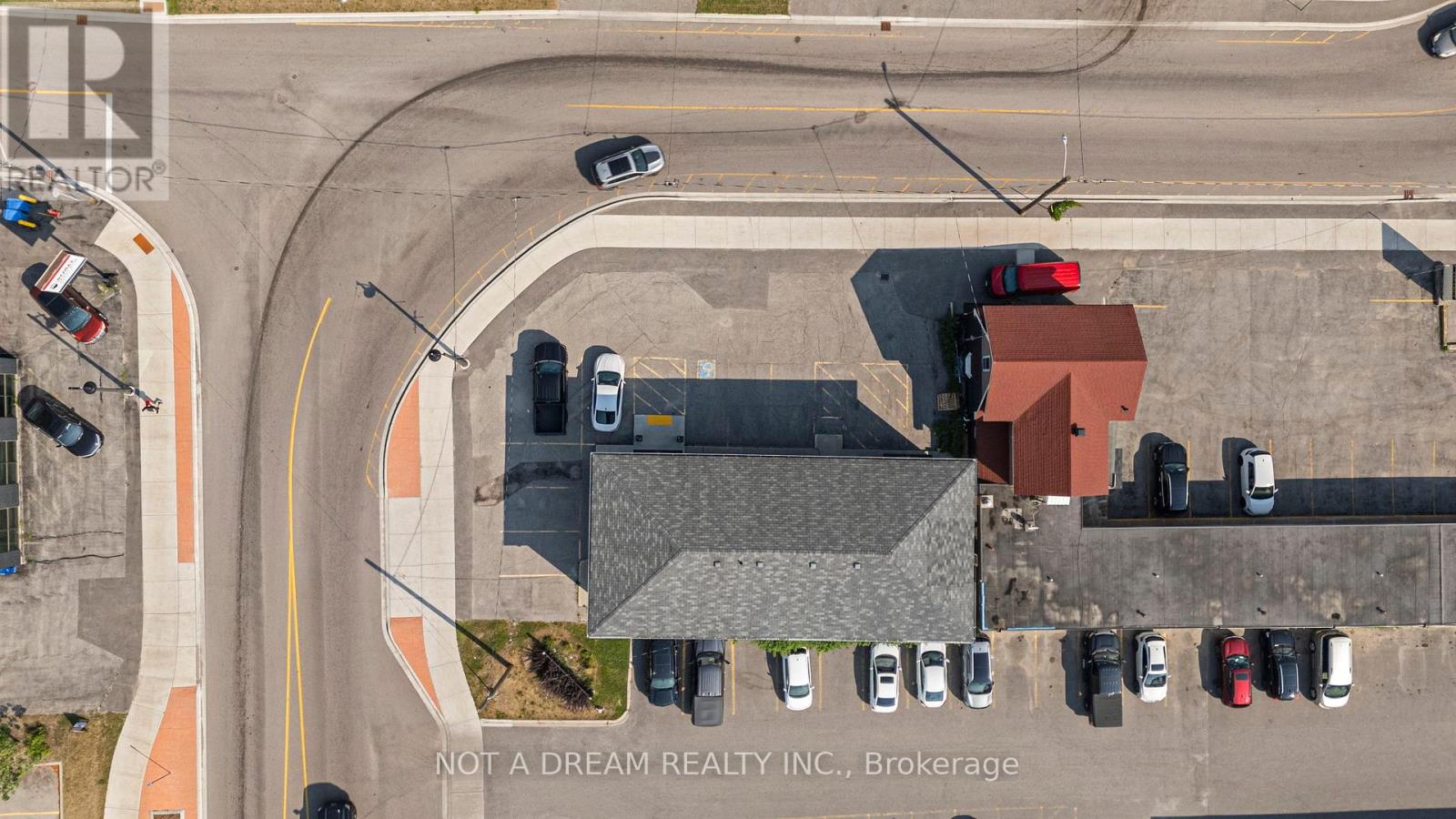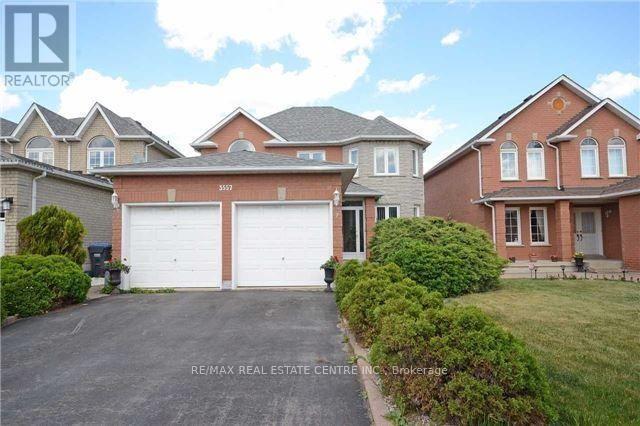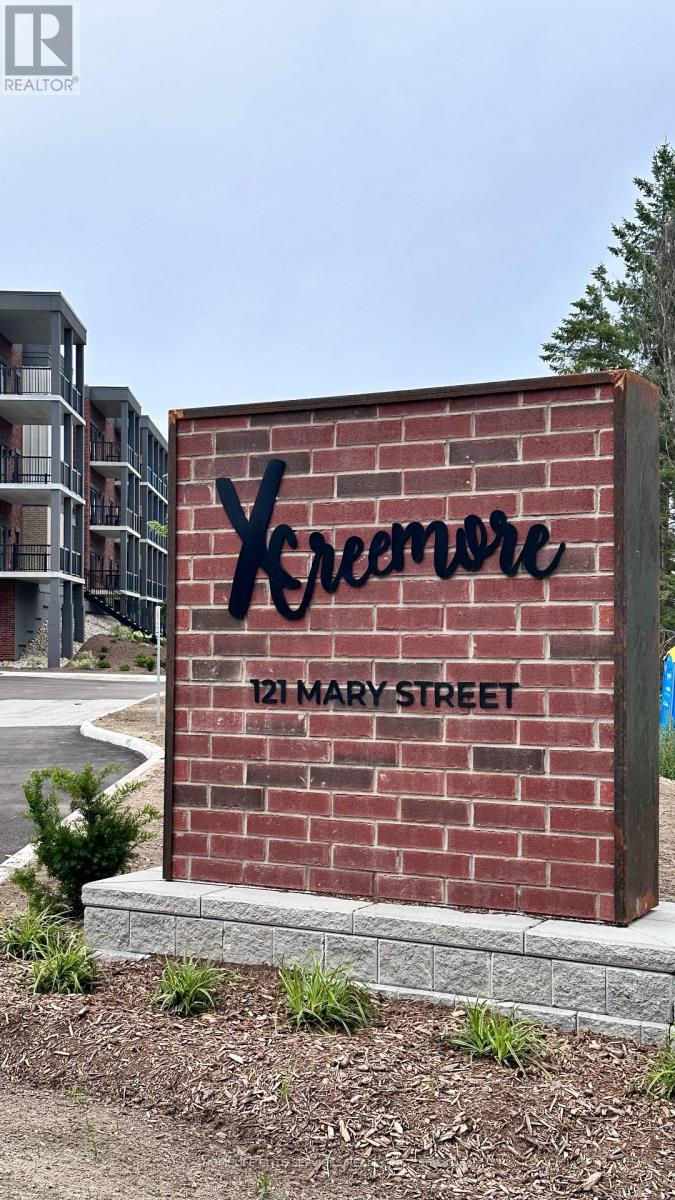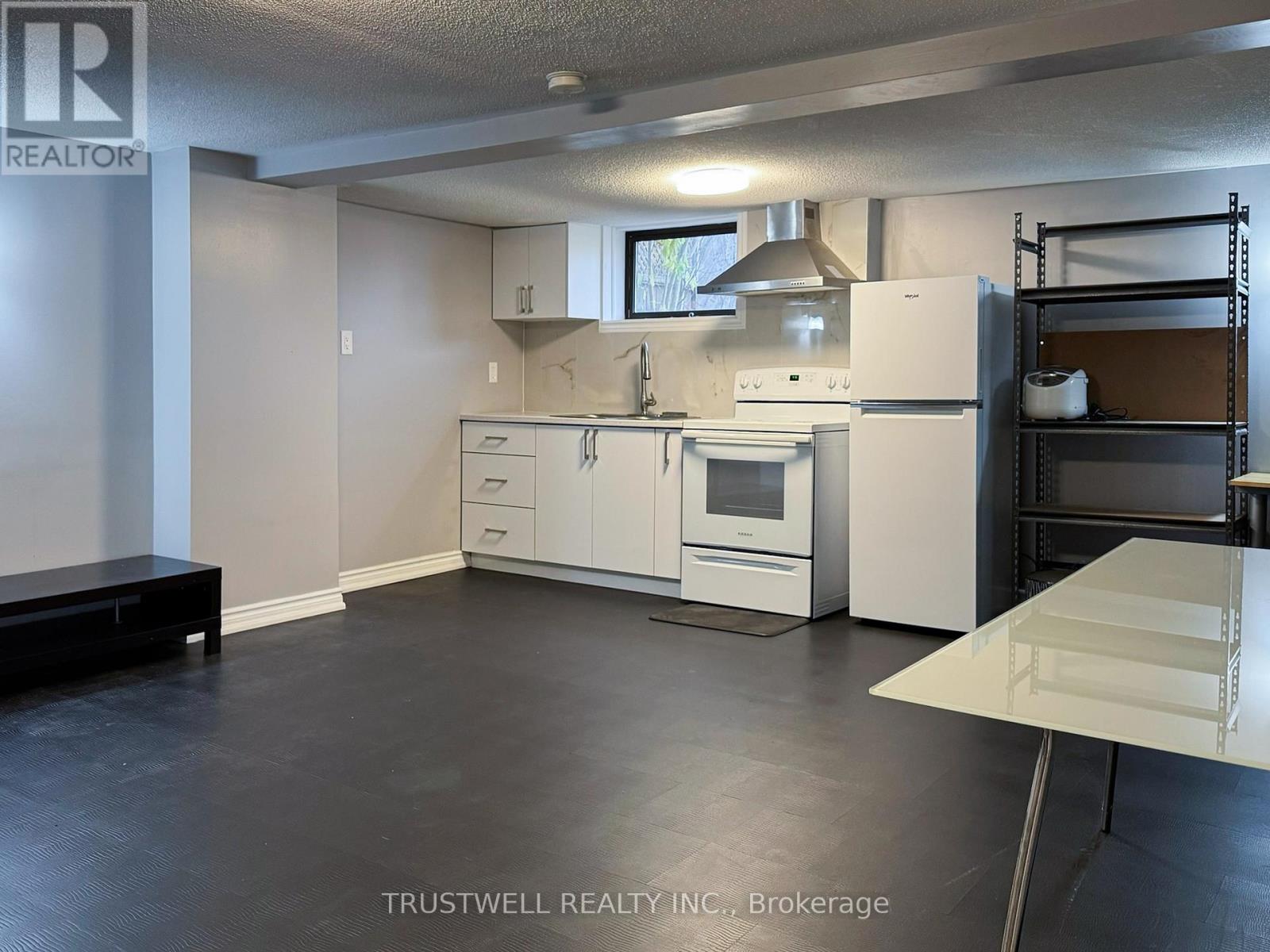27 Brownville Avenue
Toronto, Ontario
Welcome To this Custom-Built Masterpiece! Superb O/Concept Floor Plan and Elegant Living Space. Beautiful Custom Kitchen with Quartz Counter Tops With S/S Appliances. Quality Craftsmanship & Contemporary Finishes all over. High Ceilings., Abundance of Natural Light, due to Large custom windows throughout the entire house including the basement and a Skylight in 2nd bedroom. Engineered Oak wood floors on main and 2nd floor. Primary bedroom has ensuite washroom with exquisite double sink and standalone tub. Beautiful, finished basement as extra living space with washroom. Office/den on the main floor allows the flexibility of a live & workspace. Close to numerous amenities and proximity to the highway. Please note property is virtually staged. (id:35762)
RE/MAX Hallmark First Group Realty Ltd.
64 Front Street N
Orillia, Ontario
Prime mixed-use investment opportunity in Orillia's vibrant waterfront district! Discover the perfect blend of retail, warehouse, and office space at 64 Front Street North, ideally located in the heart of the city's rapidly evolving waterfront core. This versatile property offers excellent street frontage, flexible permitted uses (subject to municipal approvals), and strong potential to benefit from ongoing downtown and waterfront revitalization. Featuring a bright, updated retail showroom at street level with excellent foot traffic, a ground-level warehouse area with soaring 19 ft ceilings ideal for storage, fulfillment, or light industrial, plus two levels of functional office and employee space supporting corporate or creative operations. Situated near major redevelopment projects and surrounded by planned residential, retail, and civic spaces, this property offers visibility and growth potential in a high-demand corridor. Zoning (C4i(H1)) permits a variety of uses including retail, office, service commercial, fitness, brewery, and residential above the ground floor (with certain uses subject to municipal approvals and removal of the holding provision). With over 4,100 sq ft of interior space on a 7,198 sq ft lot, this property is an exceptional opportunity for owner-users, investors, or developers to secure a landmark property in one of Orillia's most exciting redevelopment areas. All information deemed reliable but not guaranteed; buyer to verify all details and intended uses with the City of Orillia. (id:35762)
Not A Dream Realty Inc.
18 Orr Farm Road
Markham, Ontario
Welcome to Cathedral Town. Experience refined living in this elegant 3,000++ sq.ft. home, nestled in one of Markham's most prestigious communities. Boasting with natural light and an open-concept design. This property seamlessly blends style and functionality. The spacious kitchen with a butler's area, is a chef's dream. Ideal for hosting family dinners or social gatherings. Step outside to your private, landscaped backyard oasis, complete with BBQ hook-up, perfect for entertaining or quiet relaxation. This is your opportunity to enjoy luxury, comfort and timeless charm in an exceptional location! Conveniently located close to top-tier amenities, including shopping, dining, and schools. This property offers both luxury and convenience in an unbeatable location. Experience upscale living at its finest. (id:35762)
RE/MAX All-Stars Realty Inc.
2002 - 190 Borough Drive Ne
Toronto, Ontario
Immaculate 2-Bedroom + Den Condo with Breathtaking Views! Offers 1,060 sq ft of living space plus a 61 sq ft balcony. 2 Full baths and Ensuite Laundry. This bright and spacious unit comes with 1 parking space + 1 locker/storage space. Pet-friendly. The spacious den is ideal for a quiet home office setup or can also be used as a third bedroom. Wake up to beautiful sunrises and soak in the seasonal beauty of the woodlots vibrant fall colours from your own living space. Located just 5-minutes walk from Scarborough Town Centre, Cineplex, YMCA, library, TTC subway station, FreshCo, Greyhound & FlixBus terminal, Walmart, IKEA, Winners, and more. Enjoy quick access to high-end dining, major supermarkets, GO Bus station, Highway 401, Centennial College, University of Toronto Scarborough Campus, and many other local amenities. Available from October 1, 2025 (id:35762)
Royal LePage Signature Realty
35 Queen Street W
Trent Hills, Ontario
Beautifully upgraded turnkey bungalow in Hastings with 3 bed 2 bath with total 10 car parking space (8 driveway 2 garage) with a finished basement with separate entrance and in-law potential. This home has it all, upon arrival you will notice the large stone centerpiece welcoming you to meticulously landscaped yard. When you enter the home you are greeted with a newly renovated kitchen (2020) and a spacious true open concept layout combining living, dining and kitchen. The kitchen has quartz countertop with marble backsplash and stainless steel kitchen appliance with lifeproof vinyl flooring, combined with dining and has two separate doors with one leading to the double car garage and the other to the newly built oversized deck (2022) with natural gas hookup with stairs leading to the yard. As you continue through the home you will notice the large laundry room with washer and dryer behind it is a 4 piece updated bathroom, both with lifeproof vinyl flooring. You will notice as you continue your home tour that all three bedrooms on the main floor have beautiful hardwood floors with large windows. As you take the steps down leading to the insulated newly finished basement, you first enter the games room where you can entertain guests or convert the flexible room into an office or gym. The space next to the games room is a large open space 14ft deep, allowing multiple use for this room. The separate entrance leads to the garage, which has 240v power going to it, where you will have a second door to exit or you can hop inside your car and drive 30 min to Peterborough, 40 min to Belleville or 90 min to Toronto. Less than 15 min drive you have a hospital, arena and the pool. If you feel like going for a walk, you can easily get to schools, fieldhouse, the marina with boat launch, hiking trails, restaurants, pharmacy, doctors/dentist office, post office, LCBO/Beer store, Grocery stores, home hardware and two gas stations conveniently located at the end of the street (id:35762)
Royal LePage Terrequity Sw Realty
80 Symington Avenue
Toronto, Ontario
Victorian Charmer in the Junction Triangle - First Time Offered in 69 Years! Built in 1890, this end row freehold Victorian townhouse offers the feel of a semi-detached and is full of original character and timeless charm. Owned by the same family for nearly seven decades, it now presents a rare opportunity for those looking to renovate and create their ideal home in one of Toronto's most dynamic neighbourhoods. Nestled in a vibrant, walkable community, the home features high ceilings, and a spacious eat-in kitchen with walkout to a mudroom and a generously sized backyard. This property features convenient laneway access with private rear parking and presents a unique opportunity for laneway housing - ideal for additional space. (subject to city approval).The second floor offers three bedrooms, including a large primary bedroom, a well proportioned second bedroom, and a third bedroom overlooking the backyard. Enjoy unbeatable access to Bloor Street, TTC, Dundas West subway station, GO and Up Express. With easy access to downtown, highways, schools, parks, and a vibrant, growing community, it's an ideal location for families and commuters alike. An authentic piece of Toronto's history - this home is perfect for renovators, investors, or end users seeking to restore and customize a property rich in character and charm. Don't miss this rare chance to create something special! (id:35762)
Royal LePage Signature Realty
103 Miracle Trail
Brampton, Ontario
Wow! This Is A Must-See An Absolute Show Stopper! Priced To Sell Immediately Yes, Its Priced Right! Presenting A Beautiful 4-Bedroom Detached Home With A Double Car Garage, Situated On A Sun-Filled Corner Lot And Loaded With All The Bells And Whistles! Built With Functionality And Style In Mind, This Home Features A Builder-Finished Separate Entrance To The Basement Offering Incredible Potential For A Secondary Suite Or In-Law Living! The Main Floor Boasts A Bright And Spacious Great Room, Premium Laminate Flooring Throughout, And A Dark Stained Hardwood Staircase That Adds Sophistication. The Designer Kitchen Is A Standout With A Central Island, Abundant Storage, And Stainless Steel Appliances Ideal For Everyday Living And Hosting Guests! Upstairs, Youll Find Four Generously Sized Bedrooms, Two Full Washrooms, And The Convenience Of A Second-Floor Laundry Room A Perfect Family Layout Designed For Comfort! The Finished Basement Includes A Spacious Bedroom, Separate Laundry, And Its Own Private Entrance Making It A Fantastic Granny Suite Or Rental Opportunity. Every Corner Of This Home Has Been Finished With Exceptional Attention To Detail Just Move In And Enjoy! Located In A Family-Friendly Neighborhood Close To Parks, Schools, Shopping, And Transit This Home Offers The Perfect Blend Of Luxury And Practicality! This Is One Property You Dont Want To Miss Book Your Private Tour Today! (id:35762)
RE/MAX Gold Realty Inc.
3557 Old Orchard Park Drive
Mississauga, Ontario
Beautiful Detached Home In Prime Location, High Demand Neighborhood, Heart of Mississauga. 4+1 bedrooms, Welcoming Double-Door Front Entry. Excellent Location. Well Maintained Home with Lots of Natural Light, Double Garage, main Floor Laundry & Inside Access from Garage, Finished basement with bedroom & Recreation Room for Family and friends to enjoy! Wood Flooring throughout Main Level & 2nd Level. Very Functional Layout With Modern Open Concept Floor Plan. Kitchen features Large Pantry & Plenty of Cabinets. Close to Schools, Park, Shops, Mins to Go Station, Bus Transit, Sq1, Hwys & More. (id:35762)
RE/MAX Real Estate Centre Inc.
306 - 121 Mary Street
Clearview, Ontario
Why live in a traffic jammed city when you can live in the middle of nowhere!! NO TRAFFIC, NO RUSH HOUR, NO NOISE POLLUTION, AND NO HONKING CARS! Such a charming escape from city life! Live in this beautiful, picturesque, HISTORICAL town of CREEMORE, minutes from Collingwood and Blue Mountain without the expensive costs of living in expensive cities, instead pay approx. $566/square foot for this 1020 square foot, thoughtfully designed 2 bedroom condo unit with TWO PRIMARY BEDROOMS that have their own ENSUITE WASHROOMS. So two families could live here and share and save so much, OR CREATE INCOME BY LIVING IN ONE BEDROOM AND RENTING OUT THE OTHER AND PAY OFF YOUR MORTGAGE EVEN FASTER! Enjoy the modern finishes of the open-concept kitchen, dining, and living room. This beautiful kitchen comes fully equipped with stainless steel appliances, gorgeous quartz countertops, glass backsplash as well as elegant laminate flooring flowing throughout the unit. Enjoy your morning coffee on your 140 square foot balcony which overlooks the countryside while you listen to the sounds of nature. Slow down your lifestyle, and enjoy life again. 5 min walk from the quaint little town of Creemore, you can enjoy easy access to local shops, cute cafes, weekend markets, Music festivals, Creemore Copper Kettle Festival and amazing and wholesome cuisine at some of the in-town restaurants. If you need to run back to the city, then this property is centrally located, and only 25 minutes to Collingwood, 40 minutes to Barrie and 90 min to Toronto. Additional building features include an on-site gym and a party room and lots of vistor parking. This unit includes an above ground, fully enclosed parking spot, and one owned storage locker. When you visit the property, make sure you visit Creemore's Bank Cafe, and try their famous "world's greatest" carrot cake and cinnamon buns! Check out this link for more info:https://dreamplanexperience.com/creemore-the-little-village-with-a-big-heart/ (id:35762)
Homelife Elite Services Realty Inc.
9506 Markham Road
Markham, Ontario
Parking #34 for sale at 9506 Markham Rd. (id:35762)
RE/MAX Ace Realty Inc.
802 - 350 Red Maple Road
Richmond Hill, Ontario
MOVE IN READY,350 Red Maple Road, unit 802 a beautifully maintained 1 Bedroom+Den Suite in the highly sought-after Vineyards Gated Community. This bright and spacious suite is surrounded by unmatched amenities including an indoor swimming pool, jacuzzi, sauna, two fully equipped exercise rooms, tennis court, mini putt golf green, billiards room, theatre room, and community BBQs on the main floor patio. Residents benefit from 24/7 gatehouse security, a mail room located on the main floor and access to guest suites and party rooms in each building. A perfect blend of comfort, convenience, and resort-style living in the heart of Richmond Hill THE INCREDIBLE UPGRADES AND HIGHLIGHTS OF THIS UNIT INCLUDE 9 foot ceilings (not all floors have this ceiling height)BRAND NEW PLUMBING (KITEC COMPLETELY REMOVED AND REPLACED), brand new stainless steel fridge (3 weeks, never been used), brand new stainless steel stove (3 weeks, never been used), hood fan and microwave only 4 years old, luxury vinyl flooring (2 years), under counter mounted kitchen sink, new kitchen light fixture (3 weeks old, LED)dining room features a chandelier (LED bulbs) bathroom vanity light (3 weeks old, LED)refinished bathtub (3 weeks old, never been used since refurbished), new Moen shower head (3 weeks old never been used)2 safety grab bars in shower, newer bathroom vanity, newer bathroom marble countertop with chrome faucet, newer toilet (1 year old) newer upgraded washer & dryer , front hall closet with quality closet organizer, bedroom closet includes mirrored doors and quality closet organizers/dividers, freshly painted walls (3 weeks old)freshly painted doors and all trim (3 weeks old)upgraded baseboards, all closet interiors are fully painted including the ceilings and baseboards, one of the best parking spots available, immediately across from the entrance door to the elevator hallway, Storage locker is located very close to the parking and elevator, Unit is away from garbage room/shute on 8th Fl (id:35762)
RE/MAX West Realty Inc.
Basement - 64 Omagh Avenue
Toronto, Ontario
Bright and spacious 2-bedroom, 2-bathroon lower-level unit with a private entrance, nestled on a quiet street. Features include an open-concept living, dining, and kitchen area, along with the convenience of ensuite laundry. Ideally located close to parks, the Humber River Recreational Trail, restaurants, shopping (including Costco), and public transit. Just minutes away from Highways401 and 400 for easy commuting. Enjoy two dedicated parking spaces on a private driveway and shared access to a generously sized fenced backyard. (id:35762)
Trustwell Realty Inc.












