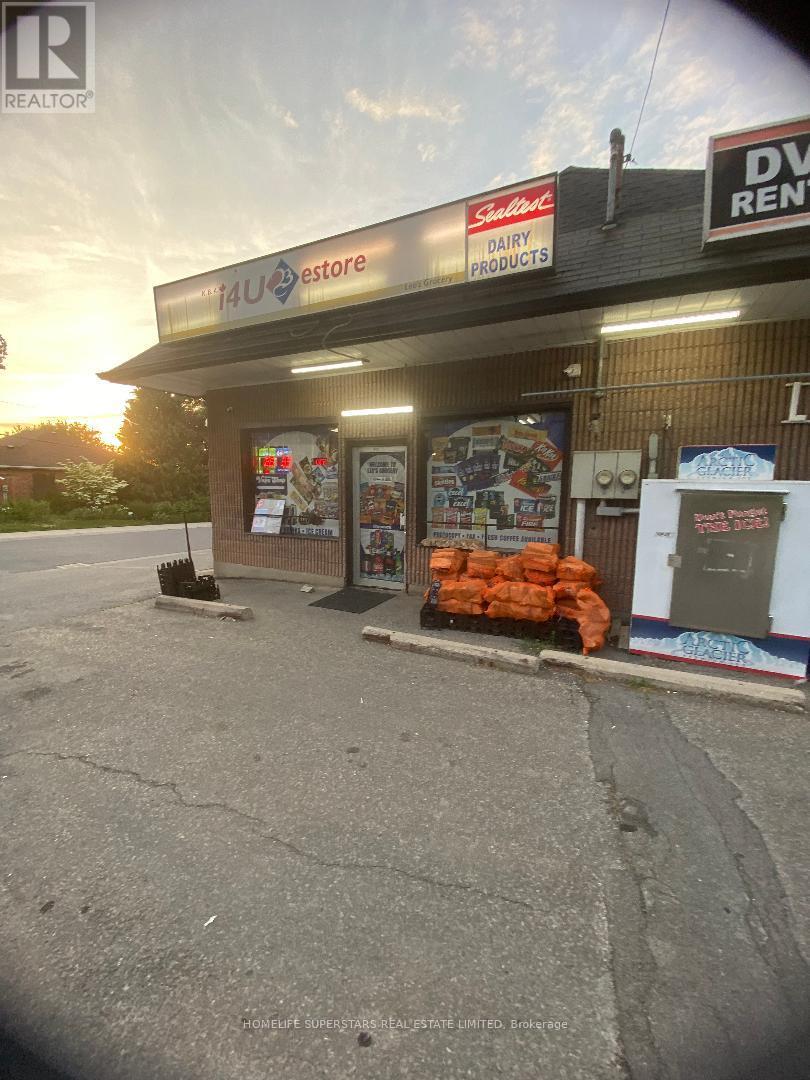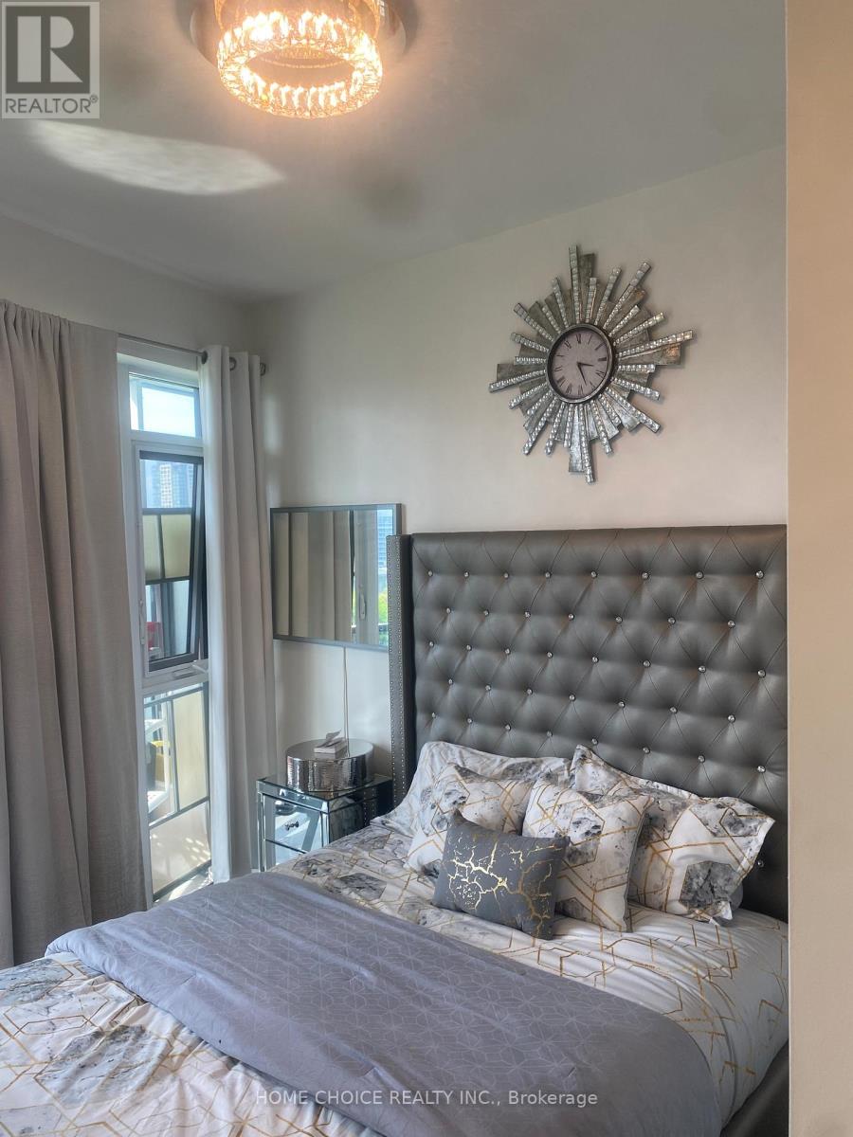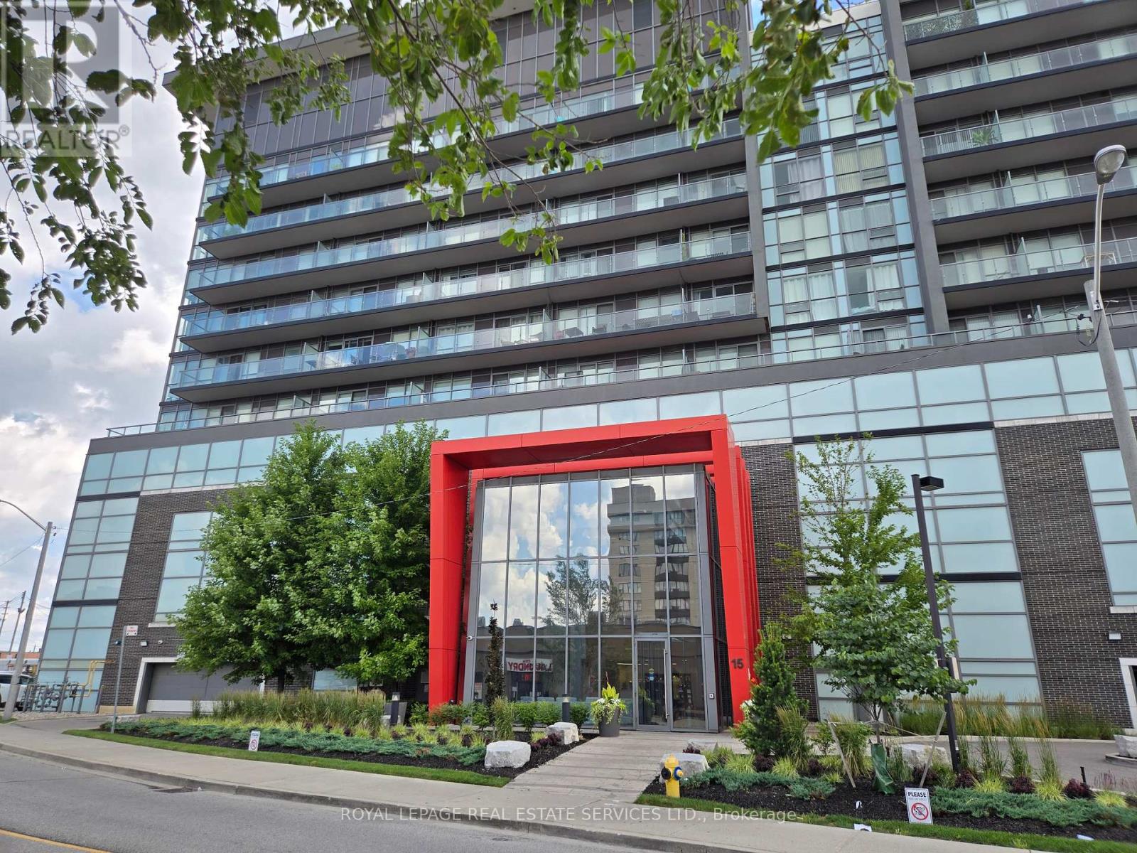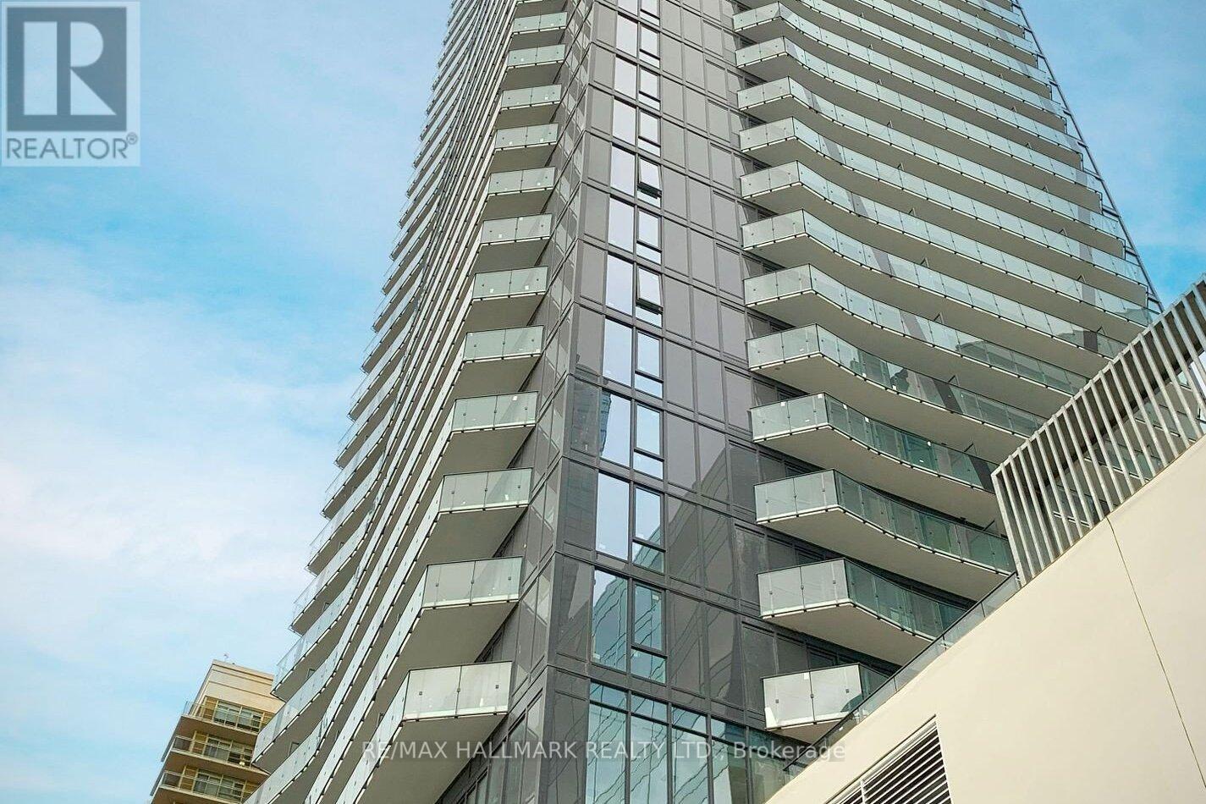7663 Woodbine Street E
Niagara Falls, Ontario
Convenience Store with two Apartments, Vape store and Open parking space(8 no's). One Package in All. Money making mix commercial & Residential property. Should not be missed Amazing Cap rate at nearly 13%-14% NET NET return. Well Established over 20 years Store Sales at $ 12000 a week(Grocery) Plus Lotto commissions $ 53000 a year and Vape store sales touching 800-900 a day with 40% returns.(Vape store alone nets $ 8000 a month) Additional rental Income from two brand new apartments One is rented for $ 21000 a year and for Apartment 2 is $ 24000 for Apartment NET NET $ $ 175000 after $ 85000 Payroll per year with Absentee Owner. Get this goldmine before its gone. (id:35762)
Homelife Superstars Real Estate Limited
#unit 1-Upper Level - 700 Peter Robertson Boulevard
Brampton, Ontario
Discover your ideal rental home in a prime Brampton location! This freshly painted 4-bedroom detached home is nestled in a mature, family-friendly neighborhood, offering the perfect blend of modern comfort and timeless charm. Featuring a bright, open-concept living and dining area that flows into a spacious, updated kitchen with a cozy breakfast nook, this home is designed for easy living. It includes 3 full bathrooms-one conveniently located on the main floor-along with a separate main-floor laundry room and four generously sized bedrooms. Outside, enjoy a fully fenced backyard with a large deck, a double-car garage, and a 4-car driveway, providing parking for up to 6 vehicles. Located within walking distance to Brampton Civic Hospital, top- rated schools, shopping plazas, public transit, and local dining, this home offers unmatched convenience and comfort. Utilities Payment Responsibility: The Tenant is responsible for paying 70% of the total cost of all utilities associated with the rental unit, which includes but is not limited to electricity, water, gas, and any other applicable charges. These utility costs are not included in the monthly rent and will be billed separately. Move in and make it yours today! (id:35762)
Homelife Silvercity Realty Inc.
Lower - 208 Willowbrook Road
Markham, Ontario
Newly Renovated Basement with Own Separate Entrance! 2 Bedrooms with a Full Kitchen, 1 Bathroom, 1 Spacious Livingroom and Ensuite Laundry. Located On Quiet Street With in Prestigious Bayview Fairway Community. Suitable For Small Family, Couples or Students. Internet & One Driveway Parking Included! Ten Walking Distance to Great Schools. Within 10 Mins Drive To Library, Restaurants, Swimming Pool, Gym, Supermarkets. Internet and 1 Driveway Parking is included! Tenants need to pay 1/3 Of Utilities (Heat, Water and Hydro) (id:35762)
Exp Realty
11 Sunburst Crescent
Markham, Ontario
Gorgeous&Bright Open Concept House! Over 3000Sqft Living area.Efficient Layout.Hardwd Fl And Smooth Ceiling Thru Main And Second Fl,9' Main Fl,Master W/4Pc Ensuite,Interlock Walkway & Backyard Patio,200 Amp,2 Separate Garage Door W/ Remote,Cac,R/I Cvs,Basement ,Steps To Go,Shopping,School. Picture from pre Listing. (id:35762)
Aimhome Realty Inc.
19 England Terrace
Hamilton, Ontario
This well-kept home offers 3 spacious bedrooms plus a versatile den that can easily serve as a 4th bedroom, along with 2 full bathrooms. Featuring hardwood flooring throughout, an elegant oak staircase, and a generous open-concept living space, this home is both stylish and functional. The modern kitchen boasts ample cabinetry and seamlessly connects to the dining area with a walkout to a private deck perfect for relaxing or entertaining. Ideally located close to top-rated schools, parks, shopping, and major highways, this is a perfect opportunity for first-time home buyers or growing families. Dont miss your chance to own this beautiful freehold home in a prime Stoney Creek location! (id:35762)
Century 21 Green Realty Inc.
19 England Terrace
Hamilton, Ontario
Welcome to 19 England Terrace A Stunning Freehold Townhome in the Heart of Stoney Creek Mountain! Step into 1,558 sq. ft. of thoughtfully designed living space in one of Stoney Creeks most sought-after communities. This beautifully maintained 3-bedroom + den, 2-bathroom home features an open-concept layout, modern upgrades throughout, and a functional floor plan perfect for families or professionals. Enjoy a bright and spacious kitchen, a cozy den ideal for a home office or playroom, and generously sized bedrooms with ample storage. The backyard offers the perfect outdoor space to relax or entertain. Located minutes from shopping, schools, parks, and highway access this home truly checks all the boxes. **Dont miss your opportunity to call 19 England Terrace your new home schedule your private showing today!** (id:35762)
Century 21 Green Realty Inc.
701 - 30 Ordnance Street S
Toronto, Ontario
FURNISHED! OR UNFURNISHED! Welcome to the gorgeous Garrison Point in the heart of Toronto's FortYork neighbourhood Completely Furnished! Two beds , Two large televisions, two fireplaces one kitchen table with two chairs, one L shape couch, two Ottomans, two bookshelves, one dresser. A $6,000 dollar heated massage chair with remote control :-). This spectacular sun-filled South-East - West facing suite offers incredible unobstructed Toronto skyline, lake Ontario, and CN Tower views. Chic and spacious, the split two bedroom , bathroom, open concept living room / dining room layout is beautiful. Over 650 square feet, with 9 footceilings, and a huge balcony providing great lighting for the master bedroom and the entire living room dining room area. Open conceptliving never felt better! Your modern kitchen boasts granite counters, and built instainless steel appliances. The second room offers a large enough space that could be used as a bedroom , it could be used as a large office, exercise area, or for extra storage space. The building amenities include a concierge, guest suites, gym, movie theatre, meeting room, outdoor pool, indoor hot tub, indoor cold tub, , dry sauna, steam sauna, party room and visitorparking. Extremely well-located, you are steps to a new pedestrian bridge, TTCstreetcar stops, Liberty Village, King West, highways, shops, restaurants, and thewaterfront. Its a building you would love to live in and grow your dreams in :-) !!! Parking is $250 extra as an option. Full size stove, S/S fridge, D/W and microwave. Stacked full sized W/D, Window coverings and all elfs. Furniture Listed in the client comments. 24 Hours Concierge , Gym , Party & Theatre Room, Lobby Lounge,Outdoor Swimming Pool and more !! 6 months available as an option. (id:35762)
Home Choice Realty Inc.
812 - 15 James Finlay Way
Toronto, Ontario
Step into this bright and modern 1-bedroom condo featuring stunning unobstructed views and abundant natural light through floor-to-ceiling windows. The open-concept layout offers flexibility and efficient use of space with 9 ceilings and a spacious 100 sq. ft. balcony walk out from the living room. Recently renovated, this suite includes brand new laminate hardwood flooring, fresh paint throughout, and a new stainless steel GE appliance package (stove, fridge, & microwave). The bedroom area offers a large closet with full-length mirrored doors, adding both style and storage. Conveniently located with immediate access to Hwy 401, Yorkdale Mall, TTC, and all the essentials from groceries to great restaurants. Building amenities include concierge, large gym, theater, guest suite, party room & large garden terrace w BBQ area. 1 pkg, 1 locker incld. Note: new Fridge to be delivered in July. (id:35762)
Royal LePage Real Estate Services Ltd.
3001 - 15 Ellerslie Avenue
Toronto, Ontario
Soaring high on the 30th floor, this bright and spacious 2bedroom with 2 full bathroom suite offering breathtaking unobstructed views of the city. With close to 700 sq.ft of functional living space, this upgraded unit features premium finishes throughout. Located in the heart of North York, you're steps from the subway, top-rated schools, parks, shops, restaurants, and all urban conveniences. This well-managed building offers 24-hour concierge and hotel style amenities. This beautiful unit is in move-in ready condition with great potential of rental income. (id:35762)
RE/MAX Hallmark Realty Ltd.
51 Pinecrest Street
Markham, Ontario
* Prime Markham "Wismer" Cathedral Ceiling in Living room, Quiet Neighbourhood, Very Bright & Well Maintained Home * With tall ceiling On The Main Floor, Very Conveniently Located, Close To Shops, Restaurants, School Zone, , Pierre Elliot Trudeau High, & Some of The Best Schools In Markham. Mt. Joy GO Station. Fresco supermarket and Food Basic supermarket. (id:35762)
Century 21 Leading Edge Realty Inc.
43 Eastview Gate-Lower W
Brampton, Ontario
Spacious and modern legal walk-out studio basement for lease in the highly desirable Brampton East neighborhood! Featuring a full 3-piece bathroom, private ensuite washer & dryer, and a separate entrance, this bright unit offers both privacy and comfort. Perfect for one or two professionals seeking a stylish, self-contained space in a quiet and well-connected community (id:35762)
RE/MAX Experts
12 Holmstead Court
Brampton, Ontario
Beautifully maintained detached home available for lease in a highly sought-after Brampton neighborhood, close to all essential amenities including schools, parks, shopping malls, grocery stores, public transit, library, and gym. This bright, open-concept layout features laminate flooring throughout, a spacious living and dining area with walk-out to a patio, and a stunning oak staircase with iron pickets. Step into the backyard oasis featuring a serene Zen garden and a perfect space for summer BBQs. Conveniently located near Bramalea City Centre and major highways, offering the ideal blend of comfort and accessibility.**Extras** Tenant is responsible for transferring and paying utilities monthly. Don't miss this opportunity-schedule your showing today and experience comfortable living at its best! (id:35762)
Homelife/miracle Realty Ltd












