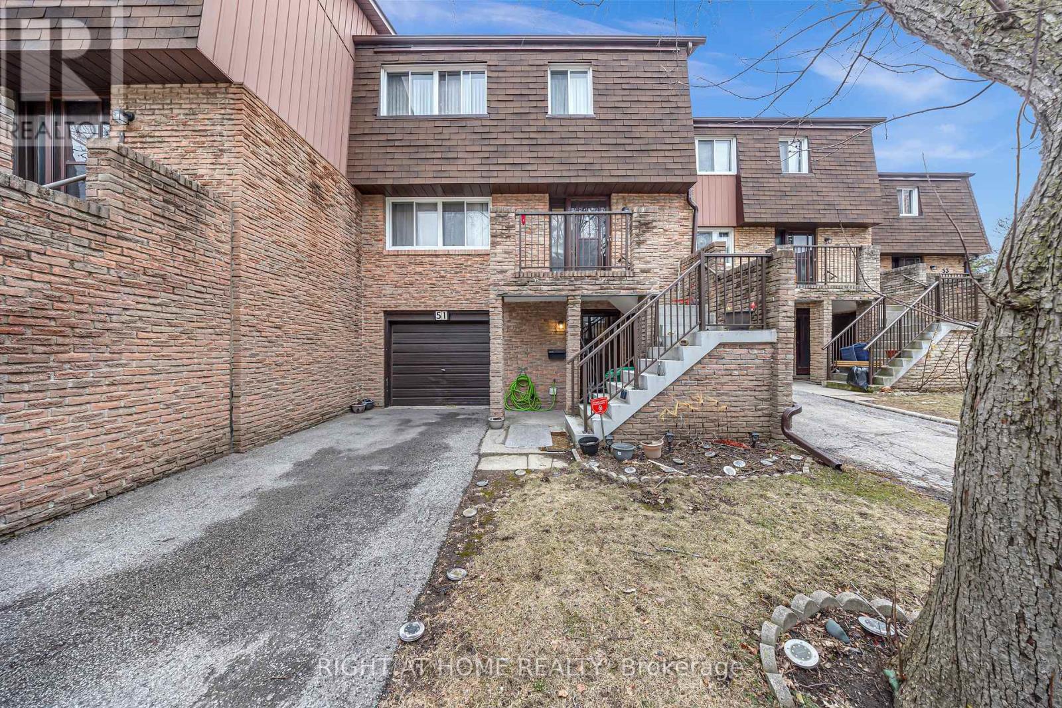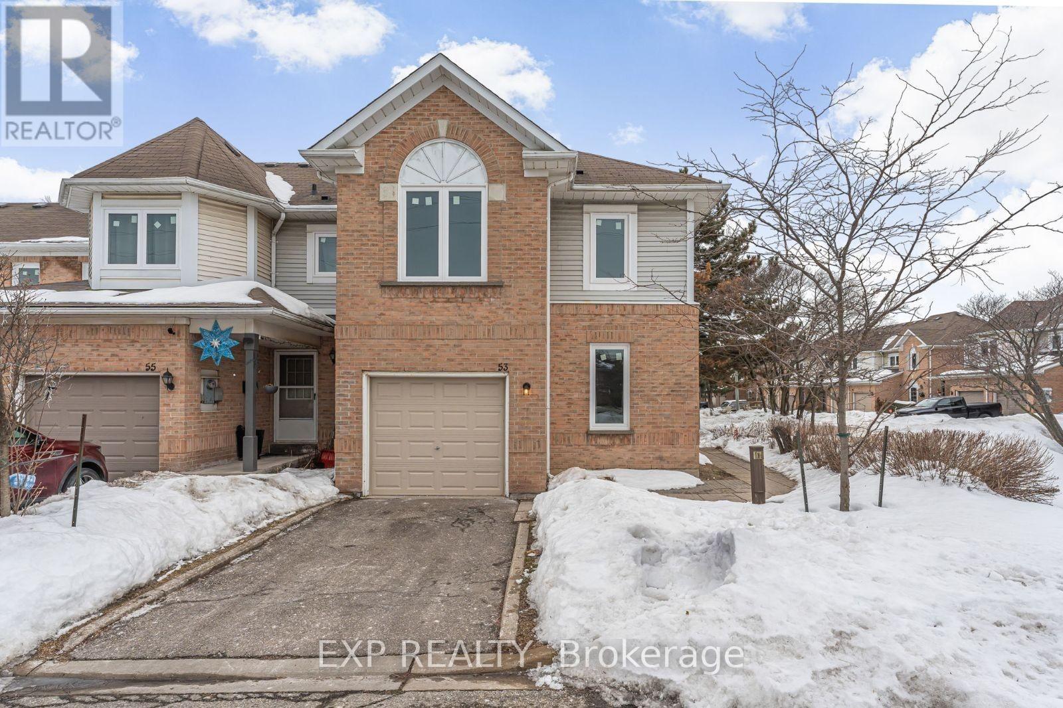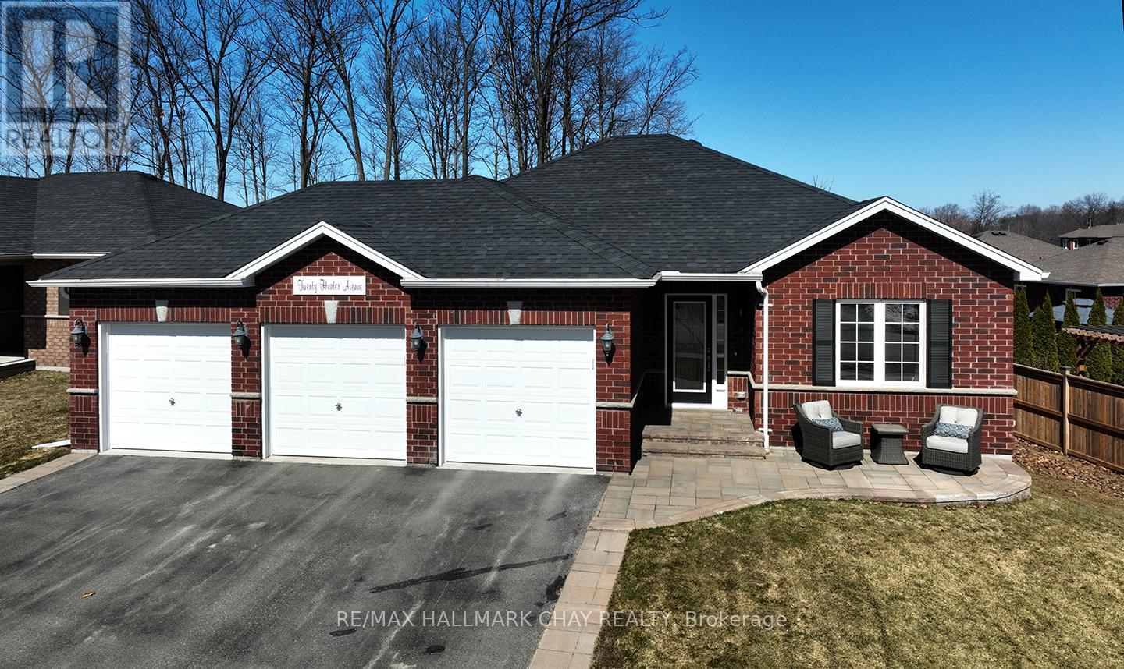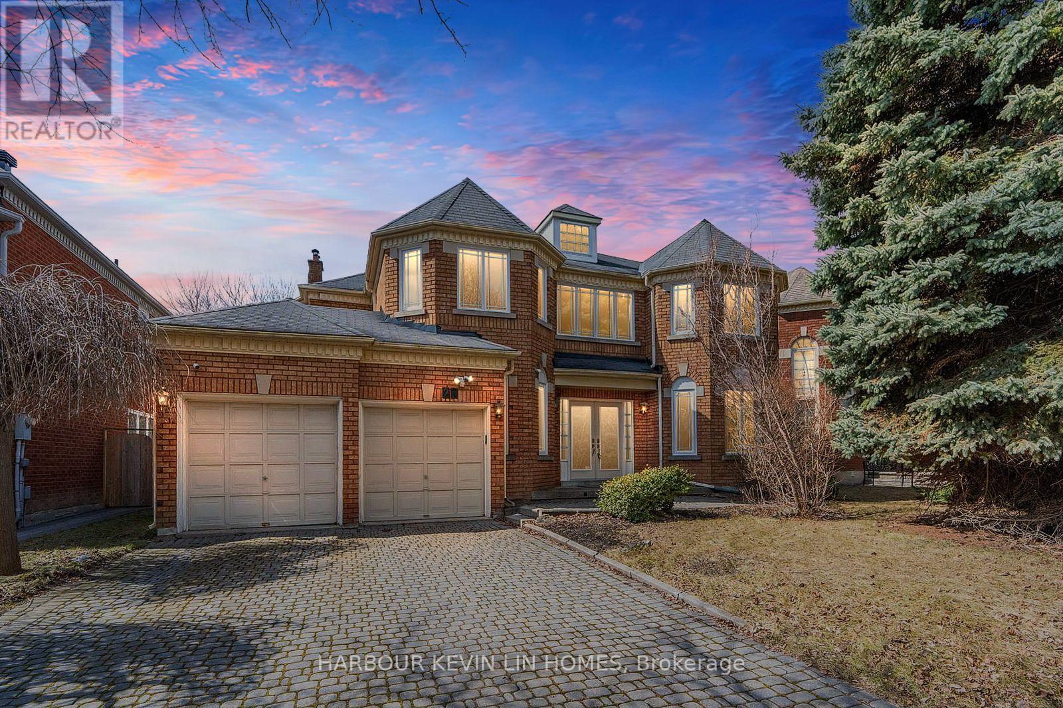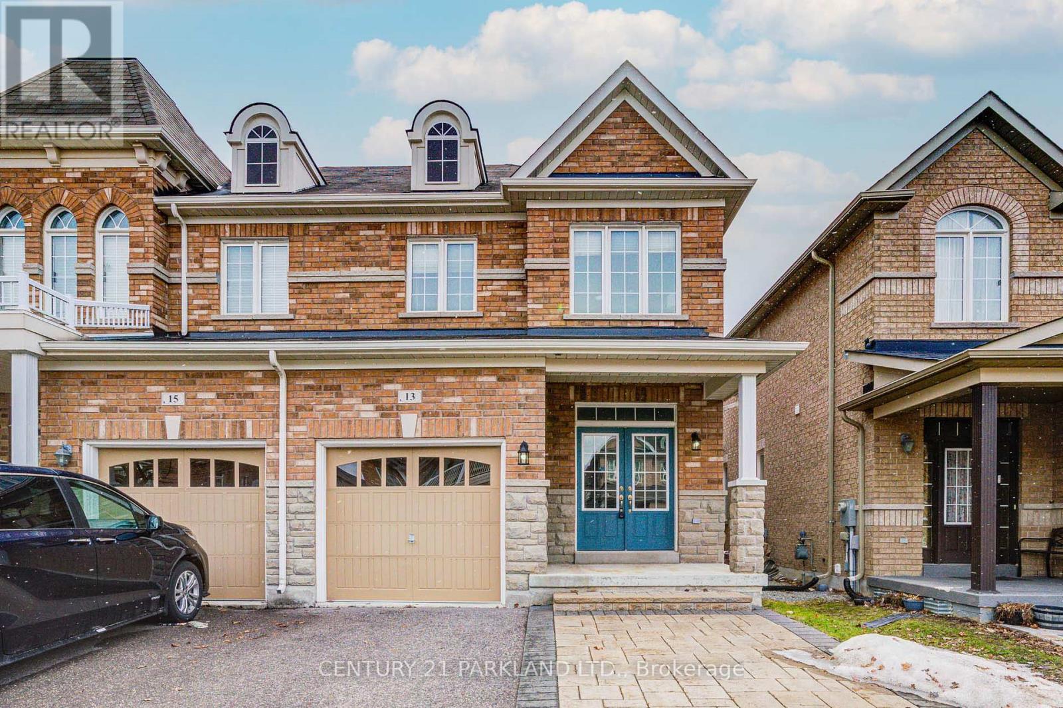129 Fingland Crescent
Hamilton, Ontario
Impeccably maintained and updated four bedroom Aspen Ridge "The Hopkins" model offers over 2,700 square feet and 100k+ in upgrades! Fabulous street in family-friendly Waterdown, just a short walk to schools and YMCA. Welcoming first impression with beautiful landscaping, stone front steps and pathway to the backyard. Carpet-free home with upgraded tiles and red oak engineered hardwood throughout. Thoughtfully designed kitchen offers high-end stainless steel appliances, center island, sparkling light fixtures, under-cabinet lighting, granite countertops, timeless herringbone backsplash, extended kitchen pantry, pot drawers and soft-close cabinetry. Spacious great room with tray ceiling and gas fireplace and oversized dining room offer lots of room for entertaining. Notice the mudroom and inside entry to double garage. Hardwood and wrought iron staircase to upper level. Enormous primary bedroom with oversized walk-in closet and built-in organizer. Tranquil ensuite with enlarged frameless glass shower, soaker tub and double sinks. There are three more bedrooms on the upper level (one bedroom with private ensuite), main bathroom and laundry room. Notice the fourth bedroom has been opened up to create a loft space and features a closet plus a walk out to an enclosed balcony. Unfinished basement (with 3 piece rough-in) offers approximately 1,200 square feet of bonus space to make your own. Fully fenced backyard with professionally installed stone patio. Don't overlook the HunterDouglas Silhouettes window coverings, California shutters, 8 exterior patio doors with retractable screen door and built-in Paradigm in-ceiling speakers in kitchen and dining room!! You don't want to miss out on this home! (id:35762)
RE/MAX Escarpment Realty Inc.
16 Boathouse Road
Brampton, Ontario
** LEGAL BASEMENT** Stunning 4 + 2 Bedroom, 5 Bath Executive Home With Separate Entrance In Desirable Northwest Brampton ! Extensive Upgrades Including A Gourmet Kitchen With Quartz Countertops, Centre Island With Built - In Breakfast Bar, Stainless Steel Appliances And 24" X 24" Tiles. Oak Staircase, Gleaming Hardwood Floors, Three Full Baths On The Second Floor ( All Bedrooms Have An Ensuite / Semi Ensuite Bath ), Soaring 9' Ceilings. Gorgeous Open Concept Basement With Two Bedrooms, 3-pc Bath With Glass Shower, 2nd Kitchen And Separate Side Entrance. ** No Side-Walk**. 4 + 2 Car Parking, No Side-Walk, Built in Ceiling Speakers in Great room, Automated Blind rollers, Soft close drawers. (id:35762)
Royal LePage Flower City Realty
51 - 7030 Copenhagen Road
Mississauga, Ontario
Charming 4-Bedroom, 2 Full Bathroom and 2 Powder Room Townhome In The Desirable Meadowvale Area Of Mississauga. This Spacious Single-family Townhome Is An Ideal Opportunity For First-time Homebuyers Or Savvy Investors Looking To Secure A Property In A Sought-after Location. Situated In The Vibrant Meadowvale Neighborhood, This Home Offers A Perfect Blend Of Comfort, Convenience And Natural Beauty. Main Floor Features A Bright And Airy Living Room With Ample Natural Light And Views Of The Front Yard. A Separate Formal Dining Room, Perfect For Hosting Family Dinners. An Upgraded Eat-in Kitchen, Featuring Newly Renovated Quartz Counters, Plenty Of Storage Space And Walk-out To A Balcony, Ideal For Outdoor Relaxation. Upper Level Features A Generously Sized Primary Bedroom With A 4-piece Ensuite And A Walk-in Closet, Two Additional Large Bedrooms With Plenty Of Closet Space And A Beautifully Upgraded 4-piece Bathroom. The Lower Level Presents A Fully Finished Basement With A Separate Entrance, Offering A Cozy Rec Room, A Large Additional Bedroom, A Laundry Room, A Convenient 2-piece Bathroom And Walk-out Access To The Backyard. This Additional Space Is Perfect For An Extended Family Or Nanny Suite. Exterior & Additional Features Include A 1-car Garage With Additional Parking For 2 Cars In The Driveway. A Tranquil Backyard Backing Onto Serene Greenspace, Providing Easy Access To The Terry Fox Trail And Lake Aquitaine Perfect For Outdoor Enthusiasts And Nature Lovers. Furnace, A/C, Hot Water Tank Replaced December 2018. Electrical Panel Updated In 2021. Close Proximity To Schools, Transit, Shopping And Major Highways. Dont Miss This Exceptional Opportunity To Own A Home In A Prime Location With Endless Potential! (id:35762)
Right At Home Realty
53 Wickstead Court
Brampton, Ontario
Welcome to 53 Wickstead Court! Nestled in a family-friendly neighbourhood in North Brampton, this beautiful end-unit townhouse offers over 1,400 sq. ft. of above-ground living space in a highly sought-after area in addition to having low condo fees! Just minutes from Bramalea City Centre, Brampton Civic Hospital, Heart Lake Conservation Park, Professors Lake, and a variety of shops and restaurants, this home blends convenience with comfort. Inside, youll find hardwood floors, 3 bedrooms, a primary bedroom with an ensuite, and a generously sized second-level bathroom. The basement offers versatility, perfect for a home office, fourth bedroom, or recreation spacewhatever suits your lifestyle. You also have a semi-private backyard that provides easy access to the playground and enough space to enjoy during the warmer months. Recent upgrades include brand-new stainless steel appliances (2024), windows (2024), bathroom reno (2024), new furnace (2024), and new toilets (2024). The end-unit layout allows for an abundance of natural light, creating a bright and inviting atmosphere. This home is truly a must-see and move-in ready for you to enjoy! Dont miss your chance to make this house your home! (id:35762)
Exp Realty
75 Banting Crescent
Brampton, Ontario
Well Kept Property In Brampton's Highly Sought-After Community, Elegantly Upgraded, Detached Home Featuring 4 Bedrooms and 3.5 Bathrooms, this home provides exceptional versatility with a **LEGAL REGISTERED TWO UNIT DWELLING** Basement. Perfect For Investors & First Time Buyers. Upgraded Hardwood Floors, New Paint, New Windows & Doors, New Roof, Oak Stairs, Pot Lights, Quartz Counter in Upgraded Kitchen, Extended Driveway. Filled with Natural Light and Offering Plenty of Closet Space, Just off the kitchen, you'll find easy access to the Side Yard. The Concrete Backyard is ideal for outdoor Sitting and Relaxation. Close Distance To All Schools, Sheridan College, Parks and Shoppers World Plaza. Minutes To Future LRT. Convenient access to Highway 401, 407 & 410... (id:35762)
Royal LePage Flower City Realty
20 Hunter Avenue
Tay, Ontario
Discover this stunning 2-bedroom, 2-4pc bathroom home situated on a premium pie-shaped lot in the desirable community of Victoria Harboura charming area built along the shores of Georgian Bay. This property features a rare 3 car drive-through garage with an additional 3 parking spots in the driveway, offering ample space for vehicles and recreational toys.The elegant curb appeal is enhanced by a glass-insert front entry door, an interlocking front patio, and a professionally installed sprinkler system. The backyard oasis is perfect for outdoor entertaining, featuring a spacious 12' x 24' Trex composite deck with sleek tinted glass and black railings, a privacy screen, and a built-in BBQ hookup. Gutter guards and buried downspouts in the back ensure low-maintenance living year-round.Inside, the open-concept design seamlessly blends the living room, dining area, and gourmet kitchen. The kitchen shines with a stylish backsplash, under-counter lighting, and a custom walk-in pantry complete with a breakfast bar and unique pull down cabinet. From the dining area, walk out to the deck and enjoy the view of tall trees. The inviting living room is highlighted by a Napoleon gas fireplace with a striking wall backdrop.The primary bedroom is generously sized to fit a king bed and features a luxurious double-sink ensuite along with a spacious walk-in closet complete with custom organizers.Additional highlights include central air, central vacuum and a basement equipped with a gas line for a future fireplace and a rough-in for a bathrooma large space awaiting your personal touches and finishes. Modern conveniences like hot water on demand (rental) and enhanced lighting throughout make this meticulously maintained home truly move-in ready.Experience unparalleled comfort and styleschedule your private showing today! View the video for a tour (id:35762)
RE/MAX Hallmark Chay Realty
1010 - 55 Lindcrest Manor
Markham, Ontario
Modern 6-Year New 3 Bedroom+Den, 3 Bath Townhome in Desirable Cornell Markham with Rooftop Terrace Great for Entertaining! Den Can be Used as Home Office or Extra Bedroom! Beautiful Upgraded Kitchen With Quartz Countertop & Backsplash ('21) with Stainless Steel Appliances, Open Concept Layout, Large Windows for Natural Light, Fireplace With Stone Frame & Quartz Countertop ('21), Upgraded Bathrooms with Quartz Counter & Newer Toilet Seats ('21), New Blinds on Main Floor ('21), Oak Stairs with Iron Pickets, Pot Lights, Newer Smart LG Washer & Dryer, Freshly Painted and More! Close To Hwy 407/Hwy7, Schools, Parks, Public Transit, Hospital, Community Centre, Go Transit, Markville Mall & More! Maintenance Fee includes High Speed Bell Internet. See Virtual Tour & 3D Matterport! (id:35762)
Royal LePage Signature Realty
20 Highview Crescent
Richmond Hill, Ontario
"We Love Bayview Hill" TM Welcome To This Stunning 4-Bedroom, 4-Bathroom Home In The Prestigious Bayview Hill Community. This Meticulously Maintained Residence Offers Soaring 18-Ft Ceilings In The Foyer, An Updated Kitchen With Newer LG And Samsung Appliances, Granite Countertops, And Ample Storage, Seamlessly Flowing Into The Spacious Living And Dining Areas. The Dining Room Is Elegantly Adorned With Wainscoting, Adding A Touch Of Classic Charm. With Plenty Of Windows Throughout, The Home Is Bathed In Natural Sunlight, Creating A Bright And Inviting Atmosphere. Located In The Highly Sought-After Bayview Secondary School District, Renowned For Its Elite IB Program And Outstanding Academic Performance, This Home Presents An Excellent Opportunity For Families Seeking Top-Tier Education For Their Children. Situated On A Quiet Street With No Through Traffic, This Home Offers Privacy And Tranquility. Just A 5-Minute Walk From The Bayview Hill Community Centre, You Will Have Convenient Access To Recreational Activities, Sports Facilities, And More. Upstairs, Enjoy Newly Installed Brand-New Flooring (2024) And A Renovated Primary Bathroom With Quartz Countertops, A 5-Piece Ensuite, Soaking Tub, And Glass-Enclosed Shower, Your Personal Spa Retreat. The Washer And Dryer (2023) Are Also New, Adding To The Homes Modern Convenience. The Home Has Been Upgraded With Recent, High-Efficiency Systems, Including A Furnace (2021), AC (2021), Hot Water Heater (2020), And Windows (2020), Providing Peace Of Mind And Energy Efficiency. The Partially Finished Basement Boasts A Home Theatre, Ideal For Movie Nights Or Game-Day Gatherings. Nestled In One Of Richmond Hills Most Prestigious Neighborhoods, This Home Offers Easy Access To Top-Rated Schools, Parks, Shopping, And Dining, All While Being Situated In A Safe, Family-Friendly Community. This Home Is Truly A Rare Find. Don't Miss Your Chance To Make It Yours! (id:35762)
Harbour Kevin Lin Homes
55 Thornbury Circle
Vaughan, Ontario
Welcome to 55 Thornbury Circle, a beautifully renovated home in the highly sought-after Thornhill community. Over $100,000 spent in upgrades in 2025, making this 3-bedroom, 4-bathroom home move-in ready! Step inside to an inviting open-concept layout with sleek laminate floors throughout and brand-new LED pot lights. The spacious living area with LED wall sconces seamlessly extends to a fully fenced backyard with mature trees, perfect for outdoor entertaining. The elegant and separate dining room boasts wall sconces and a frosted leaded glass bow window while the modern eat-in kitchen showcases stainless steel & black appliances, side-by-side sinks, custom cabinets with under-mount lighting, a pantry, and crown moulding. A second walkout leads to the deck. A beautiful 4' x 4' skylight floods both the main floor and second floor space with natural light. The primary suite offers a 4-piece ensuite including a jacuzzi tub & built-in heated towel rack and mirrored closets with a serene view of the front yard. The large basement is ideal for relaxation and entertainment, featuring a recreational room with a cozy wood-burning fireplace, a 3-piece bath, a kitchenette area with double stainless steel sinks (can be used as a pesach kitchen) and a custom mirrored wall. Conveniently located steps to synagogues, and The Promenade Mall, minutes from Centrepoint Mall, major grocery stores, and highways 407/7/400, this home offers both luxury and accessibility. **EXTRAS** Exterior & Security: Fully enclosed front vestibule (freshly painted white), Custom exterior landscaping with interlocking walkway & flood lighting. (id:35762)
Sutton Group-Admiral Realty Inc.
13 Turnhouse Crescent
Markham, Ontario
Stunning 3 Bedrooms 3 Bathrooms Semi Detached Home In A Well Sought After Neighbourhood. Tastefully Renovated, hardwood Flooring On The Main, Gas Fireplace, Island Eat-In Kitchen With Breakfast Bar, Stainless Steel Fridge, Stove, Dishwasher, Backsplash, Granite Countertop, Large Master Bedroom With His/Her Closet, 4Pc En-Suite, Stone Landscaped Backyard, Professionally Painted, Extended Driveway Enough For 3 Car Parking Outside, Direct Access To Garage & More. (id:35762)
Century 21 Parkland Ltd.
32 Deer Pass Road
East Gwillimbury, Ontario
Discover the epitome of modern living at 32 Deer Pass Road in East Gwillimbury's sought-after Sharon Village. This stunning 4-bedroom detached home boasts an exceptional floor plan designed for both comfort and style. The main floor features 9-foot smooth ceilings and hardwood flooring throughout, creating an inviting and spacious atmosphere. The open-concept kitchen is a chef's dream, equipped with granite countertops, a stylish backsplash, stainless steel appliances, and a breakfast bar. The adjacent family room, complete with a cozy fireplace, offers the perfect setting for relaxation and gatherings. The recently finished basement adds significant value, featuring two additional bedrooms, a full bathroom, and a second kitchen adorned with granite countertops and an island. This space is ideal for extended family or as an income-generating rental unit. Step outside to enjoy the oversized L-shaped deck, perfect for barbecues and outdoor entertaining. The upgraded front door and enhanced landscaping contribute to the home's impressive curb appeal. Situated in a prime location, this home offers unparalleled convenience. It's close to top-rated schools, shopping centers, parks, and provides easy access to Highway 404 and the GO Station. Nearby amenities include Costco and Upper Canada Mall, ensuring all your shopping needs are met. Don't miss the opportunity to own this exceptional property that seamlessly combines luxury, functionality, and a prime location. (id:35762)
Exp Realty
155 Dawes Road
Toronto, Ontario
Nestled Steps From The Serene Taylor Creek Park, This Immaculate Red Brick 2 Storey Home Offers The Perfect Blend Of Modern Upgrades Ad Timeless Charm. Situated On A Wide 28 X 100 Ft Lot, It Boasts 3 Parking Spaces, A Detached Garage, And A Separate Entrance 3-Bedroom Basement Suite - Ideal For Income Potential Or In-Law Living. The Open Concept Main Floor Features A Spacious Living Area With A Charming Brick Fireplace, Overlooking A Large Front Porch. The Fully Renovated Chef's Kitchen Shines With A Centre Island Gas Stovetop, Stainless Steel Appliances, And Walkout Access To A Fully Fenced Backyard Oasis - Perfect For Entertaining Friends And Family. Enjoy The Convenience Of Main Floor Full Washroom And A New Washer/Dryer. Upstairs, The Second Floor Offers 3 Generous Bedrooms, Including A Primary Bedroom With A Double Closet, Plus A Beautifully Updated 4-Piece Bathroom With A Double Sink. The Finished Basement Serves As A Fantastic Income Suite Or In-Law Apartment, Complete With 3 Bedroom, A 4-Piec Bath, Full Kitchen, And Its Own Ensuite Washer/Dryer. Located In An Excellent School District, Just A Short Walk To Victoria Park Subway, Main St. Go Station, And Close To A Variety Of Grocery Stores, Restaurants, And Shops. The Living And Dining Rooms Were Converted To 3 Bedrooms And Currently Tenanted But Can Be Put Back By Seller Upon Request After A Deal Is Firmed. (id:35762)
Homelife/future Realty Inc.



