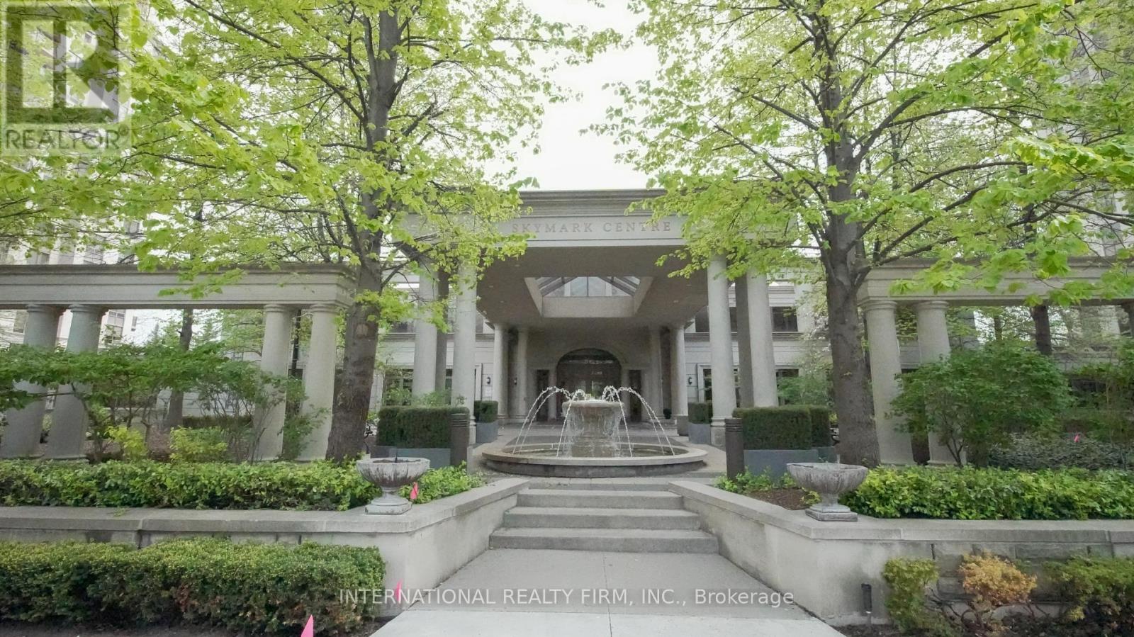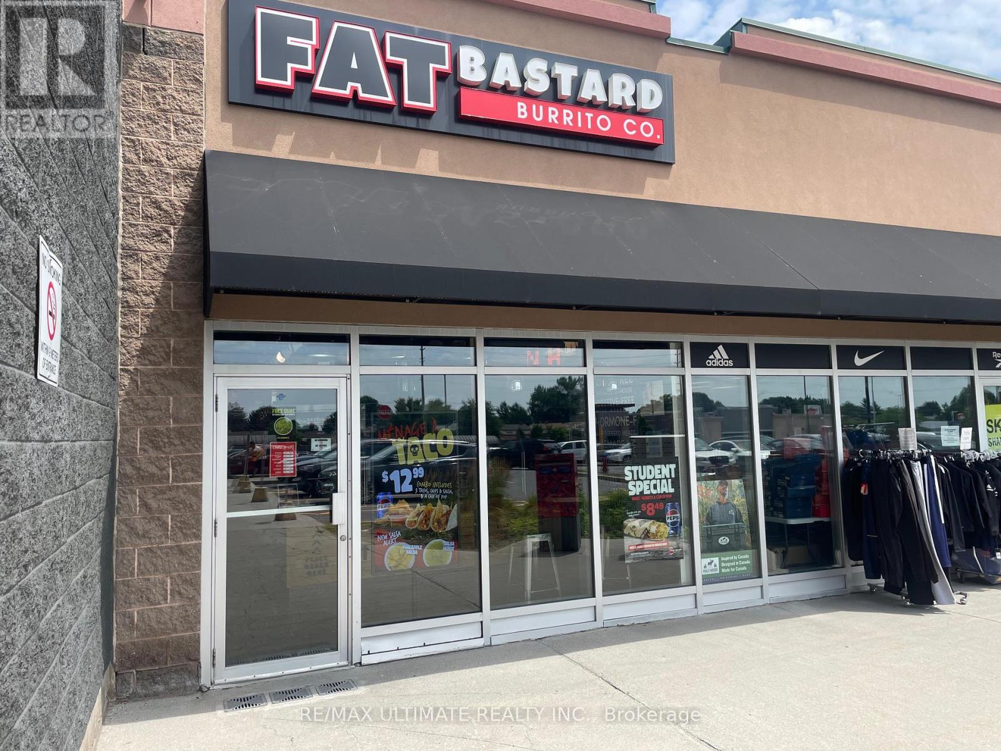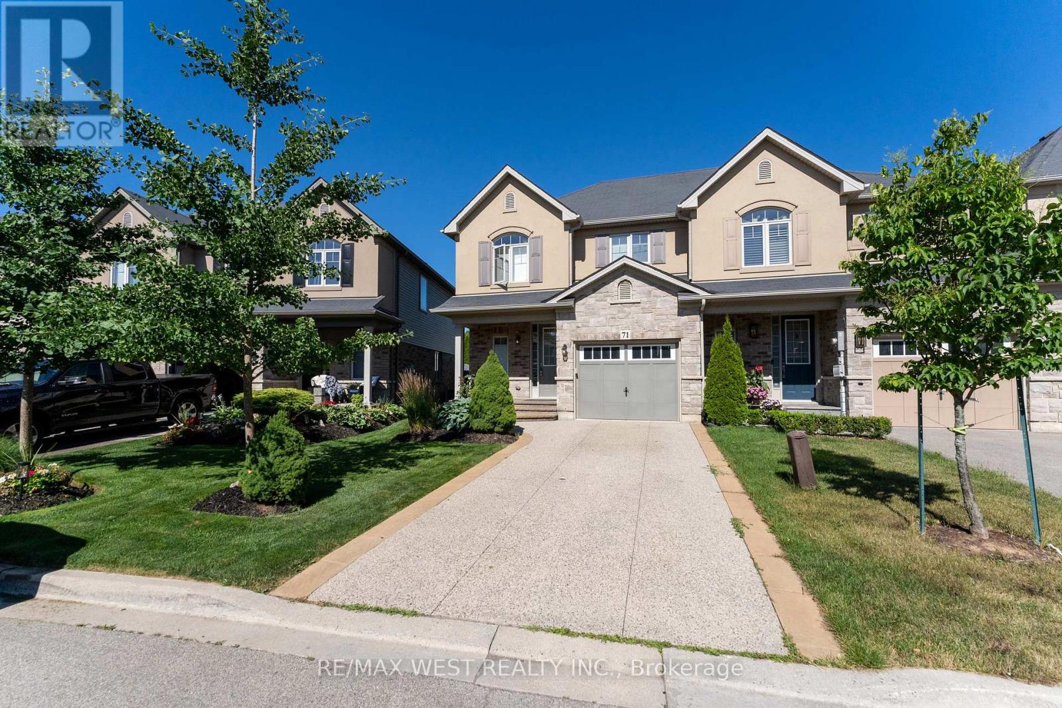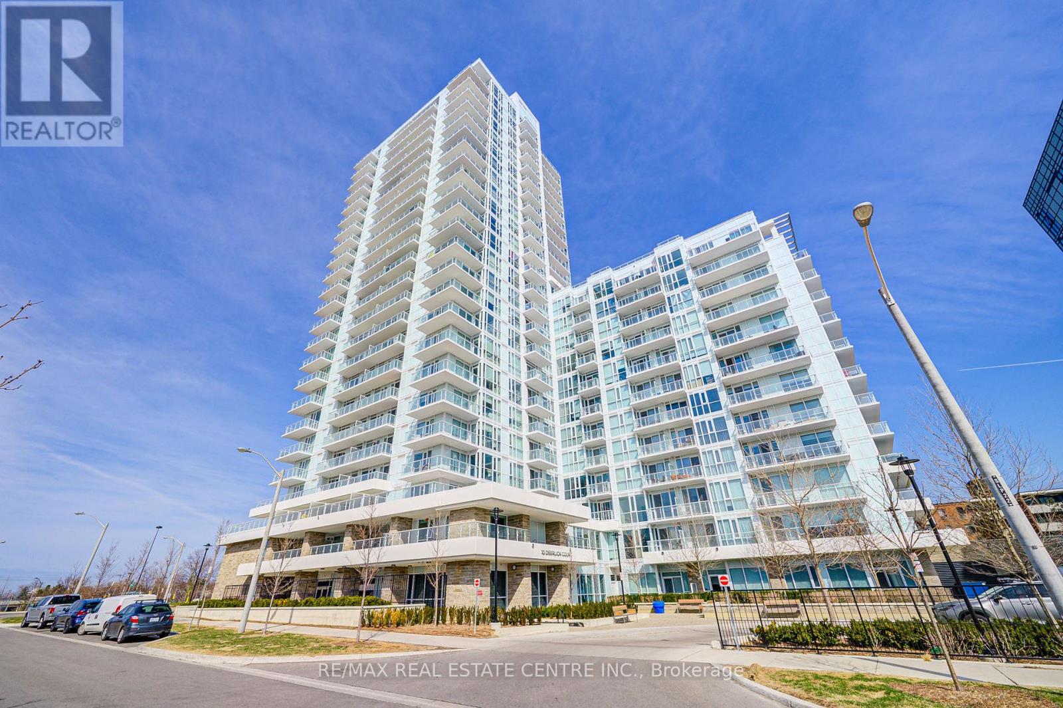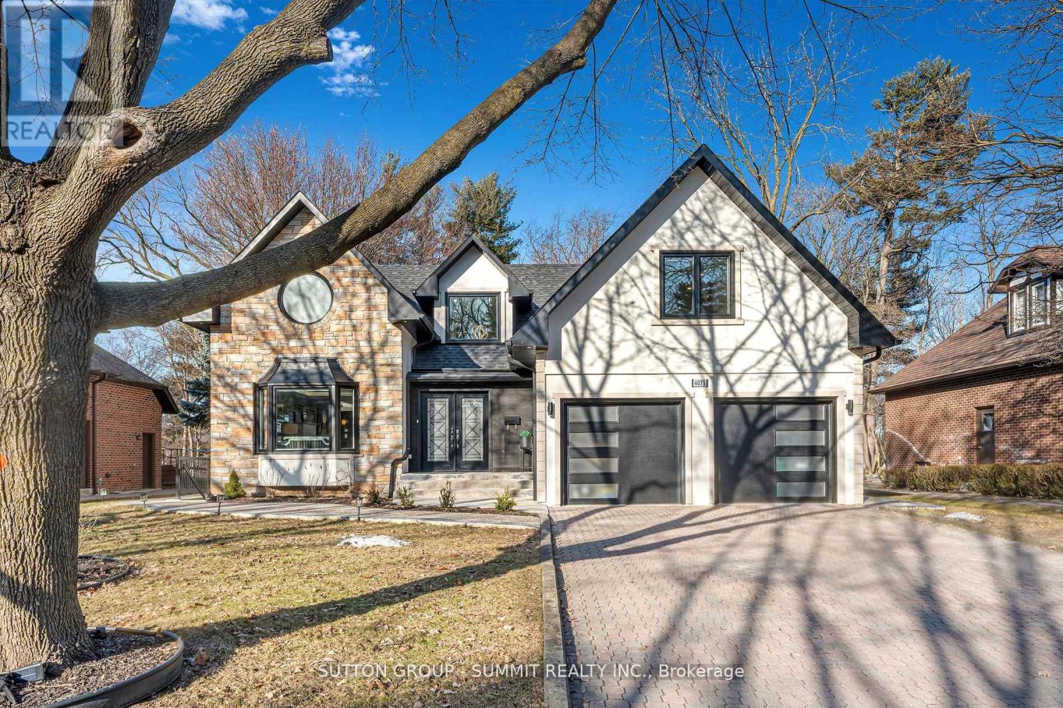12 Holmstead Court
Brampton, Ontario
Beautifully maintained detached home available for lease in a highly sought-after Brampton neighborhood, close to all essential amenities including schools, parks, shopping malls, grocery stores, public transit, library, and gym. This bright, open-concept layout features laminate flooring throughout, a spacious living and dining area with walk-out to a patio, and a stunning oak staircase with iron pickets. Step into the backyard oasis featuring a serene Zen garden and a perfect space for summer BBQs. Conveniently located near Bramalea City Centre and major highways, offering the ideal blend of comfort and accessibility.**Extras** Tenant is responsible for transferring and paying utilities monthly. Don't miss this opportunity-schedule your showing today and experience comfortable living at its best! (id:35762)
Homelife/miracle Realty Ltd
924 - 80 Harrison Garden Boulevard
Toronto, Ontario
Client RemarksLuxury Tridel Skymark At Avondale *Panoramic View* Marble Foyer. Open Concept Kitchen W/ Brkfst Bar. Granite Counter Top, Hrdwd Floor In Liv & Dining Area *Million $$ Rec Centre, 5 Star Facilities (Indoor Pool, Party Rm, Billards, Virtual Golf, Library) *Close To Subway, Shops, Ttc, Highway (id:35762)
International Realty Firm
100 Spruce Gardens Court
Belleville, Ontario
Welcome to this charming home featuring 2 main-floor bedrooms, 2 lower-level bedrooms, and 3 baths. Nestled in a tranquil, family-friendly neighborhood, this property is just minutes from top-rated schools, parks, shopping, transit, and major highways perfect for professionals and growing families alike. From the moment you arrive, you will appreciate the beautifully maintained front yard, manicured landscaping, and classic exterior that exudes warmth and curb appeal. Inside, the upper-level bedrooms are generously sized, featuring large closets and a soothing neutral palette. The primary suite provides a peaceful retreat, with enough space for a cozy seating area or office nook. Step outside to a fully fenced backyard complete with a deck/patio ideal for summer BBQs, gardening, or enjoying your morning coffee in a serene setting. Additional highlights include an attached garage with driveway parking, quality flooring, updated lighting fixtures, and tasteful, neutral décor throughout (id:35762)
Century 21 Green Realty Inc.
3403 Eglinton Avenue W
Mississauga, Ontario
Absolute Showstopper!! Beautiful 3 Bedroom Townhouse In The Most Desirable Area In Mississauga** Tons Of Upgrades** Upgraded Maple Kitchen Cabinets With Granite Counter Tops, Gourmet Kitchen With Jenair Appliances, Maple Floors** 9' Ceiling** Hunter Douglas Window Coverings** Laundry On Upper Level** Custom Built In Cabinets** *Jacuzzi Tub In Master* Double Car Garage **Close To Shopping Center, Restaurants, Parks, Schools, Highways & Close To All Amenities** **A+++ Tenants Please** (id:35762)
Right At Home Realty
793 Barton Street
Hamilton, Ontario
3 bed rooms detached house, M3 Zone, Many Permitted uses, Rare opportunity in Stoney Creek (Live and work) on Barton Street, 60 x 200 feet deep lot with access from Cornell Ave (from back) as well as from Barton street, Two electrical panels 100 Amps each, New central air conditioning and heating system, House is rented on month to month bases. Gravel on the extended driveway. New ducting for central Air Conditioner (Heat Pump). Zoning By-Laws sheet is attached. Currently Tire and oil change business. 15x50 feet tandem garage open from both sides, Garage can be utilized as workshop. This property is also listed in "Residential" (id:35762)
Executive Homes Realty Inc.
1581 Greenbank Road
Ottawa, Ontario
Excellent opportunity to own a Fat Bastard Burrito franchise located in the busy Village Square Shopping Mall in Nepean, surrounded by anchor stores like Farm Boy, Pizza Hut, and Quiznos. This high-traffic location offers stable sales with low food and labour costs, making it an ideal turnkey operation for an owner-operator or investor looking to step into a well-known brand with an established customer base. Don't miss the chance to own a profitable business in a growing area. (id:35762)
RE/MAX Ultimate Realty Inc.
71 Sexton Crescent
Hamilton, Ontario
Absolutely stunning freehold end unit with wonderful custom features! Beautiful fireplace with built-ins and herringbone marble tile work, gorgeous built in wall unit with desk space and wine cooler. Custom made dining room bench with extra storage space. Large kitchen with island and convection range with double oven. Upstairs is a generous master with walk in closet and 4 piece ensuite, upper level laundry, two additional bedrooms and 4 piece main bath. Downstairs is a spacious yet cozy recreation room. The front yard is beautifully landscaped and the driveway is aggregate with stamped concrete border and front porch, and a large stamped concrete patio is in the private rear yard. Beautifully decorated with funky light fixtures, California shutters and draperies, this one is the complete package! (id:35762)
RE/MAX West Realty Inc.
810 - 10 Deerlick Court
Toronto, Ontario
The Ravine at 1215 York Mills Rd, Less than 2 years old, 3-bedroom, 2-bathroom condo in Prime North York's Parkwoods-Donalda area. Includes a parking spot, locker, and huge balcony with panoramic city views. Stylish upgrades: custom kitchen, quartz counters, backsplash, laminate floors, blinds, stainless steel appliances, and ensuite laundry. Enjoy luxury amenities, concierge, gym, kids' playroom, outdoor lounge, sun deck, and yoga studio. Steps to the DVP, transit, and nature. (id:35762)
RE/MAX Real Estate Centre Inc.
1303 - 285 Dufferin Street
Toronto, Ontario
Welcome To This Spectacular Brand New XO2 Condos Bright Unit With Stunning Open View. Enjoy The Serenity This Top Floor Unit Offers As No Unit Directly Above. Open Concept 1 Bdrm + Den (Separate Room With Sliding Door) And 2 Full Baths. This Beautiful Unit Features Floor To Ceiling Windows And 102 Sq. Ft. Of Balcony. Modern Kitchen Features Integrated Appliances And Quartz Countertop With Premium Finishes. Well Designed Unit With A Smart And Functional Layout. Den Perfect For Home Office Or As 2nd Bdrm. Primary Bdrm Features Ample Closet Space With A 4-Pc Ensuite Bathroom. Perfectly Located At King/Dufferin With TTC At Doorstep In A Family Friendly Neighborhood. Within Walking Distance To Liberty Village, Shops, Cafes, Restaurants, Parks And Lot More. Convenient Access To CNE, Waterfront, Entertainment And Financial Districts. Enjoy Over 18,000 Sq. Ft. Of Exceptional Amenities Including A Fully Equipped Fitness Centre, Yoga Studio, Boxing Studio, Golf Simulator, Games Lounge, Party Room, Rooftop Terrace With Panoramic Skyline Views, BBQ Terrace, Co-Working Lounge, 24/7 Hours Concierge. Rare Opportunity To Enjoy This Never Before Lived-In Unit. A Must See !! (id:35762)
Homelife Excelsior Realty Inc.
Lot-A Southwood Road
Gravenhurst, Ontario
All That Muskoka Offers a Perfect Opportunity To Own an amazing 26.61 Acre Parcel, a beautiful piece of Land in Muskoka!, a perfect Parcel That Is Perfect For Building Your Dream Home. This Property Has Beautiful Year Round Nature At Its Best this property offers over 933.47 feet of frontage Whether you're an outdoor enthusiast, nature lover, or serenity seeker, this land checks every box. Build your dream home amongst many custom homes along this stretch of Southwood Road, a secluded weekend getaway. Muskoka Is Calling! Build Your Dream Home This Year! (id:35762)
Century 21 People's Choice Realty Inc.
Lower - 6925 Lisgar Drive
Mississauga, Ontario
Located in a highly sought-after and quiet neighborhood, this charming 1-bedroom basement apartment offers comfort and convenience! With a spacious layout and private laundry, this unit is designed to meet all your everyday needs. Enjoy easy access to Lisgar GO Stationperfect for commuters! You're also within walking distance to Metro, Tim Hortons, parks, and schoolseverything you need is just steps away. Close to all essential amenities and meticulously maintained by the landlord, this basement is move-in ready and waiting for you to call it home. Students are welcome! (id:35762)
Cityscape Real Estate Ltd.
4073 Summit Court
Mississauga, Ontario
Welcome to this luxurious river side estate, nestled against the scenic Credit River. This stunning home combines elegance and comfort, offering exceptional living spaces both inside and out. The grand entrance features double doors leading to a palatial foyer with soaring ceilings and a sweeping staircase, setting the stage for the luxury within. The fully renovated interior boasts a chef's kitchen with top-tier appliances, custom cabinetry, and ample counter space, ideal for entertaining. The formal dining and living areas are bathed in natural light from floor-to-ceiling windows, show casing breathtaking views of the lush backyard. A powder room on the main floor adds style and convenience, while hardwood floors and detailed finishes create a timeless charm. Step outside to an expansive backyard with serene views of the forest and river. Professional landscaping and aggregate concrete paving add elegance to the exterior. Upstairs, the home features four large bedrooms, including a master suite with spa-inspired finishes. The second floor includes three full bathrooms, while the fully finished basement offers an independent nanny suite with independent laundry, 3 piece bathroom, living room and bedroom with separate side entrance and kitchenette. Plus two additional bedrooms, a large recreation room, and a full bathroom creating a perfect private guests suite. This home is a perfect blend of luxury, comfort, and natural beauty, providing a peaceful retreat in a stunning setting. (id:35762)
Sutton Group - Summit Realty Inc.


