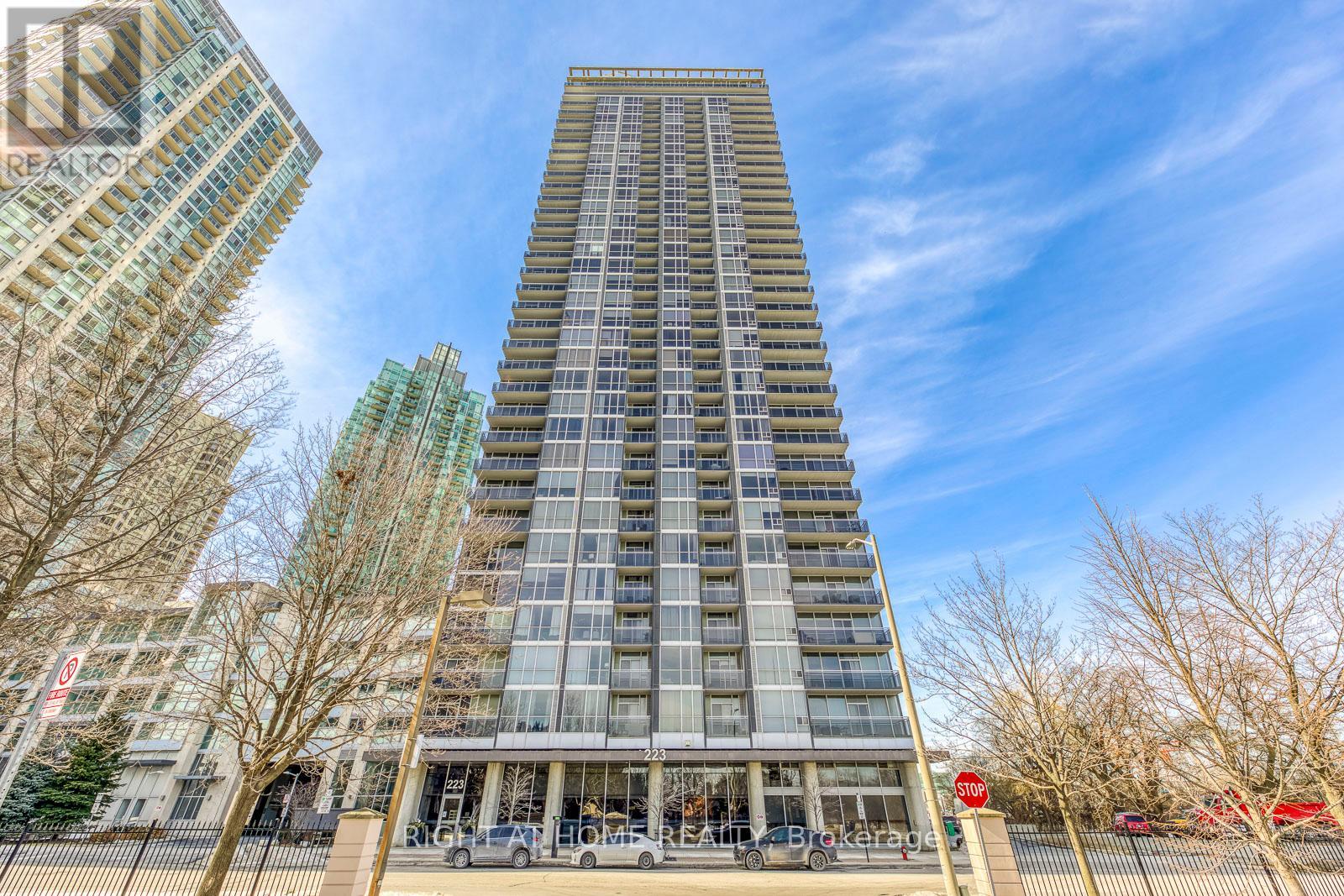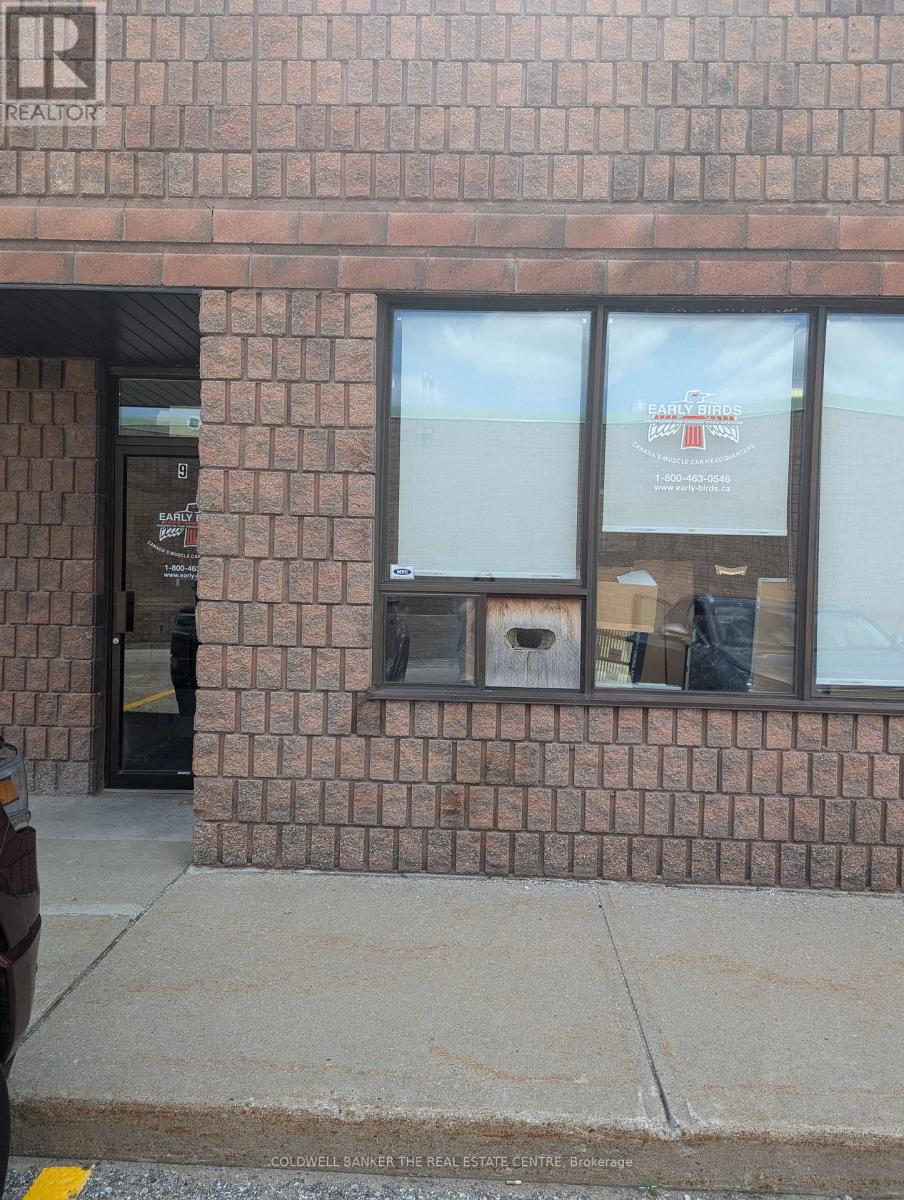2 Carlson Place
Clarington, Ontario
Nestled in a quiet Cul-De-Sac of Executive Homes, Curb appeal is immediate with a Striking Stone Façade, Brand new Garage Door and Mature Trees that set the tone for what lies within. This Family Residence offers space to truly spread out. With 4+1 bedrooms, 4 bathrooms, and a Fully Equipped Basement Suite, it caters seamlessly to Multigenerational Living or Growing Families.The bright main kitchen features brand-new Quartz Counters with Undermount-style Sink, Stainless Steel Appliances, and a Pantry Wall that is a Chefs' Delight. Bathed in natural light from an Abundance of Windows, the Living and Dining spaces overlook a Lush Backyard Oasis framed by Mature Cedar Hedges, Perennial Garden, and Interlocking Stones, while California Shutters and Pot Lights add clean, Elegant lines throughout. Living is easy with separate main-floor Living Room, Family Room, and a cozy Study perfect for Home Office or homework zones. The attached 2 car Garage and additional Driveway Parking for Six Cars ensure plenty of space for Guests or Teens. Downstairs, the One Bedroom Suite boasts its own full kitchen, bathroom, bedroom, and walk in closet ideal for In-laws, or Teenage Retreats. All this is just a short walk from a local plaza with grocery, bank, and takeout options. Easy access to highways 401 and 407.Outdoor lovers will enjoy the nearby 15,000 acre Ganaraska Forest trails for off road adventures, plus top-rated Schools, Parks, and Community trails. (id:35762)
Exp Realty
1612 - 2365 Kennedy Road
Toronto, Ontario
Welcome to a very spacious and Renovated 2 bedroom and 2 bathroom unit. Tridel Building. Newer Laminate Floor & freshly painted throughout! Beautiful unobstructed Views. The apartment Building major intersection is Sheppard/Kennedy, conveniently located Close to 401, Walking distance to Go Station, Agincourt Mall, Medical Building, Stores, Golf Course & More! 1 Parking spot included. ALL Utilities & Cable TV, Internet are All Included In Maintenance Fees! (id:35762)
Homelife New World Realty Inc.
#3 - 1501 Hopkins Street
Whitby, Ontario
Prime Location In Whitby Next To Restaurants, Landmark Cinema and Entertainment Organizations. Zoned Prestige Industrial (M1A) and Automotive for Various Uses. Next to Highway for Easy Access. $22/sf NET (id:35762)
RE/MAX Realtron Barry Cohen Homes Inc.
909 - 2 Anndale Drive
Toronto, Ontario
Welcome to the prestigious Tridel Hullmark Centre, where luxury meets unmatched convenience with direct Subway access right at Yonge & Sheppard. This bright and spacious 675sf (MPAC) 1+Den suite features a sun-filled south exposure with floor-to-ceiling windows, soaring 9-ft ceilings, and sleek laminate flooring throughout. The modern kitchen is equipped with built-in appliances and seamlessly flows into the open-concept living and dining areas. The oversized den is ideal for a home office or guest space. Residents enjoy resort-style amenities, including a fully-equipped fitness centre, yoga studio, outdoor swimming pool, hot tub, rooftop terrace with BBQ and cabanas, party and dining rooms, billiards, private theatre, guest suites, business centre, and 24-hour concierge. Enjoy direct indoor access to Sheppard-Yonge Subway Station, connecting you to both subway Lines 1 & 4; Step outside you'll find Whole Foods Market, Cactus Club Cafe & Kinka Sushi Bar Izakaya, Yonge Sheppard Medical Centre, Longo's right at your doorsteps, perfect for a vibrant, walkable lifestyle! Freshly painted and move-in ready! Includes 1 parking and 1 locker. Bell high-speed internet is included in the maintenance fee! (id:35762)
Bay Street Group Inc.
4348 Shuttleworth Drive
Niagara Falls, Ontario
Welcome to 4348 Shuttleworth Drive, where comfort, style, and thoughtful upgrades come together to create the perfect place to call home. This beautifully maintained corner unit is filled with premium features and modern touches that set it apart. From the moment you arrive, you'll notice the upgraded exterior pot lights enhancing the home's curb appeal. The garage features a decorative epoxy floor, adding a polished finish.Inside, the main floor offers a welcoming layout with dimmable pot lights throughout. The kitchen is equipped with professional Frigidaire appliances, under-cabinet lighting, and a Kinetico water purification system. A stylish powder room with a premium TOTO toilet completes the main level.Upstairs, the spacious primary bedroom offers cathedral ceilings, a walk-in closet, and a dimmable ceiling fan light, along with a private 3-piece ensuite. Two additional bedrooms offer generous closet space and share a 3-piece bathroom. A versatile office nook off the landing provides the perfect space for a home office, lounge, or play area.The finished basement adds excellent value with dimmable pot lights, a window for natural light, upgraded barn doors, and a separate enclosed room ideal for storage or a walk-in closet. The main living area can be used as a fourth bedroom. The laundry room includes an LG washer and dryer.Additional highlights: roughed-in central vacuum, Life Breath air exchange system, sump pump, and a smart home alarm with front door camera by Dell Smart Home Solutions. Outside, enjoy a landscaped backyard with a freshly painted cedar deck and charming gazebo.Future plans for the area include the Niagara South Hospital (anticipated Summer 2028) and a proposed $10M upgrade to Willoughby Memorial Arena, featuring a new NHL-sized ice padenhancing the appeal of this already sought-after neighbourhood. https://share.google/qvkHMkQtuUvFvs9Xk (id:35762)
One Percent Realty Ltd.
828 - 251 Manitoba Street
Toronto, Ontario
Beautiful 1 Bed 1 Bath Suite At Empire Phoenix Condos! Open Concept Living Area With Floor To Ceiling Windows, Large Terrace, 9' Ceilings, Upgraded Kitchen. Amenities Include Fitness Centre With Yoga Room & Spin Area; Outdoor Pool With Cabanas; Spa Room With Sauna & Rain Shower; Outdoor Courtyard With Bbqs, Dining Area & Seating; Indoor Private Dining Room; Shared Workspace With Wifi; Games Room; Guest Suite; Pet Wash Station; 24/7 Concierge. Steps To Coffee, Pharmacy, Convenience Store, Dry Cleaner, Pet Grooming, Sushi; A Few Mins Drive To Lakeshore Or Gardiner, Mimico Go, Metro, No Frills, Costco, Banks, Lcbo, Gas, & The Shops & Restaurants Of The Queensway; A Short Walk Or Bike To The Lakefront And Humber Bay Park. (id:35762)
Homelife New World Realty Inc.
802 - 223 Webb Drive
Mississauga, Ontario
Welcome To Unit 802 At 223 Webb Drive A Truly Must-See Corner Suite In The Heart Of Mississauga! This Exceptional And Beautifully Designed 774 Sq. Ft. Condo Offers Both Style And Function In A Luxury Building Renowned For Its Outstanding Amenities. Featuring 10-Foot Ceilings And Floor-To-Ceiling Windows, This Bright And Spacious Unit Is Flooded With Natural Light And Offers Stunning Panoramic Views From Two Private Balconies Perfect For Relaxing Or Entertaining. Step Into A Modern Open-Concept Layout That Combines Comfort And Elegance. The Gourmet Kitchen Is Equipped With Stainless Steel Appliances, Granite Countertops, A Double Sink, And Plenty Of Cabinet Space. Ideal For Cooking And Hosting. The Hardwood Flooring Throughout Adds A Touch Of Sophistication And Warmth To Every Room. Enjoy The Privacy And Charm Of A Corner Unit With Optimal Layout And Separation Of Living Spaces. Whether You're A First-Time Buyer, Downsizer, Or Investor, This Unit Offers Incredible Value In A Sought-After Location. Located In A Prestigious, Full-Service Building, Residents Enjoy Access To Premium Amenities Including A Rooftop Terrace With Breathtaking City Views, A Fully-Equipped Gym, Indoor Pool, Party Room, Guest Suites, 24-Hour Concierge, And More. Steps Away From Square One, Celebration Square, Public Transit, Shopping, Dining, And Major Highways, This Location Truly Offers The Best Of City Living. Don't Miss Out On This Rare Opportunity To Own A Standout Unit At An Unbeatable Price Book Your Private Showing Today! (id:35762)
Right At Home Realty
207 - 1208 Main Street E
Milton, Ontario
New Spacious Upper Level 2-Storey Condo Townhouse Unit Features 9' Ceiling Open Concept Living Area With Modern Kitchen, Dining And Living Space That Opens To Balcony. Second Floor Offers Master Ensuite With 4 Piece Private Bath And Walk-In Closet, Large Second Bedroom And Main Bath. Close To 401, Walking Distance To Library, Art Centre, Community Centre, Milton Go, Schools, Shopping And Parks. Gas And Water Included. (id:35762)
Royal LePage Real Estate Services Success Team
41 Rangeland Road
Brampton, Ontario
!!Welcome to this beautifully maintained home located on a premium pie-shaped lot in the highly sought-after Springdale area of Brampton. Featuring a detached double car garage and a fully concrete-wrapped exterior with an extended driveway, this property offers both functionality and curb appeal. Inside, enjoy a thoughtfully designed layout with separate living, family, and dining rooms perfect for comfortable family living and entertaining. Nestled in a quiet, family-friendly neighborhood, the home is just a short walk to Trinity Common Mall, Gurudwara Sahib, schools, grocery stores, Restaurant, Tim Hortons, gyms, the hospital, and public transit. The backyard is a private retreat with no house behind, a large deck, a serene pond with a fountain, and is secured with a noise-cancellation wall for added peace and privacy. Recent upgrades include a new roof (2018), fresh paint, and stylish pot lights. A true gem offering convenience, space, and tranquility don't miss this rare opportunity!! (id:35762)
RE/MAX President Realty
2b - 2218 Dundas Street W
Toronto, Ontario
Location, location, location, this recently renovated apartment is located within a few minutes walk of Bloor Street Subway Station and the UP Express Train Station, Dundas St W. & Roncesvales Ave streetcar service. (No need for a car) Walking distance to all Amenities, grocery stores, coffee shops, restaurants, microbrewery, dollarstores and so much more. Close proximity to High Park area. Plenty of incredible restaurants, cafes, and shops at your doorstep. Coin-operated laundromat is just a short walk. City permits parking only. Tenant is responsible for hydro (For Heat-Pump Heat & AC and electrical Baseboard) (id:35762)
Homelife New World Realty Inc.
9 - 25 Saunders Road
Barrie, Ontario
Over 1600 S.F Industrial Condo Unit includes 1 washroom and Retail/Showrooms are of 266 sq ft, 220 sq ft Mezzanine And 12' x 12' Drive In Door Zoned General Industrial (GI) allowing many permitted uses. No mechanical automotive allowed. Monthly condominium fee includes: building insurance, building maintenance, ground maintenance, property management fee, snow removal and water. Do Not Go Direct as business is operational. Appointment to be made by Realtor and Clients to be accompanied by a Realtor. (id:35762)
Forest Hill Real Estate Inc.
Lower - 1643 Glenburnie Road
Mississauga, Ontario
Fully Renovated Lower Level of the Detached bungalow for rent In Mississauga's best in West Mineola neighborhood, Kenolli School rated one of the best in the country, French Immersion School, Port Credit High School, Go transit, QEW, Trillium Hospital all in 5 minutes proximity . All houses in the area over million dollar with awesome and quite neighborhood. Minutes From Mary Fix Park And Downtown Mississauga. Easy Access to Q.E.W. Tenant Is Responsible For 40% Utilities ( Hydro, Gas and Water). (id:35762)
Zolo Realty









