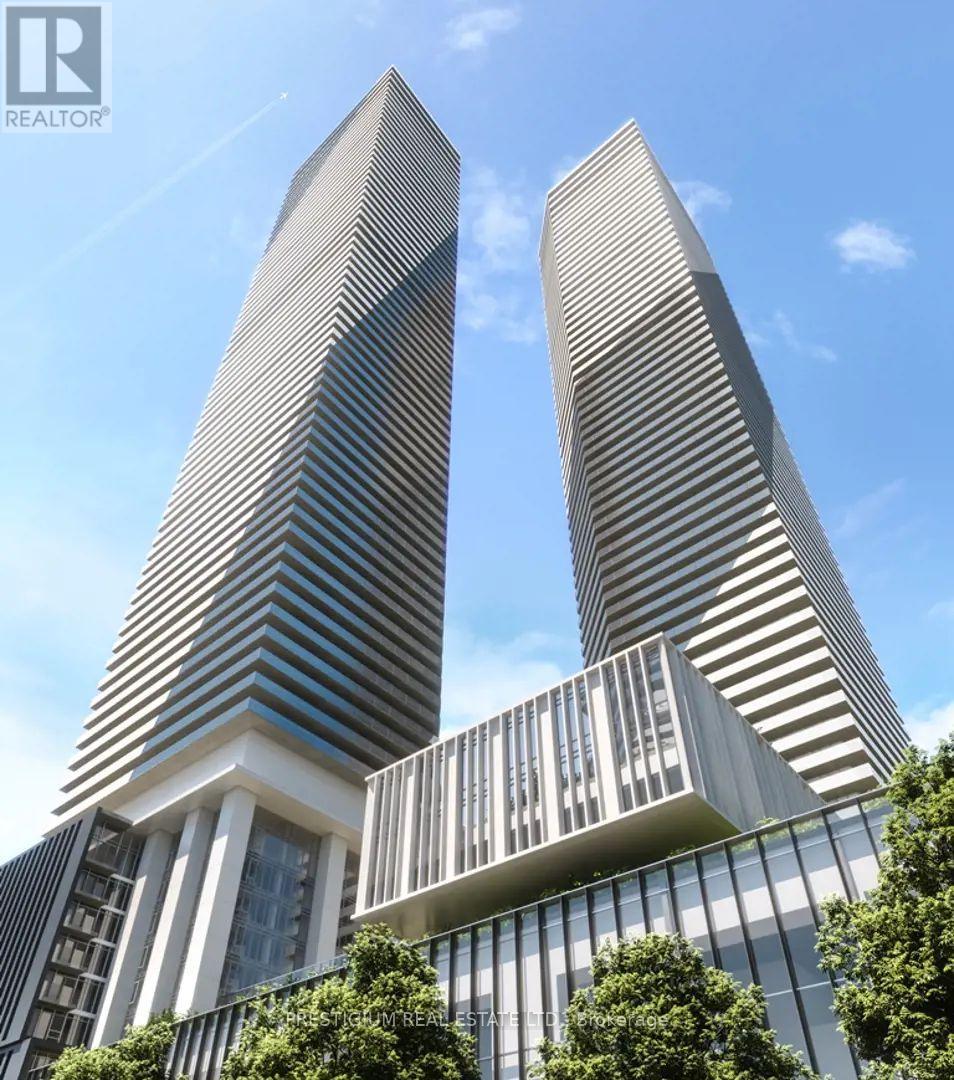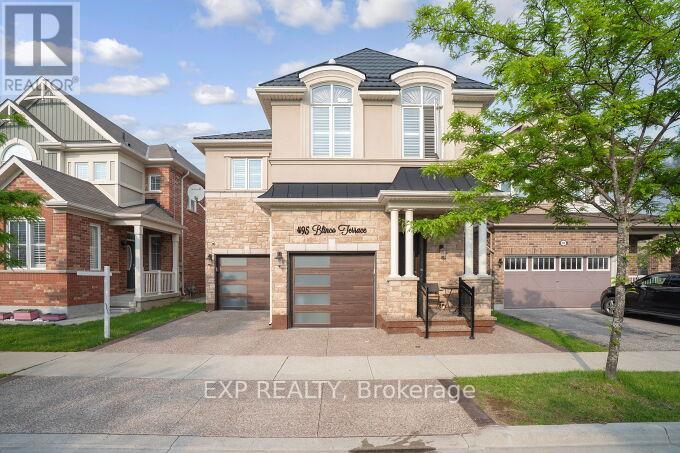5512 - 138 Downes Street
Toronto, Ontario
Enjoy A Cozy High Floor Unit in Sugar Wharf Condos. W/O To Balcony To Clear City Views! Floor To Ceiling Windows. Open Concept Kitchen With High-End Built-In Appliances. Excellent Location And Convenient. Steps To George Brown, Park, Harbour Front, St. Lawrence Market, Union Station, Cn Tower, Financial Area & Quick Access To Gardiner/Qew And Much More!!! (id:35762)
Prestigium Real Estate Ltd.
1612 - 4968 Yonge Street
Toronto, Ontario
Luxurious Menkes Condo In The Heart Of North York. Fully New renovation with new Kitchen Cabinet, quartz countertop, New Fridge, New Stove, New painting, New Bathroom Vanity with Quartz Countertop. New lighting fixtures, 9 ft ceiling, open concept, very spacious and bright! one parking, Laundry room on site. The building was lately renovated just like a brand new building, with indoor golf center, gym room, party rm, exercise rm, etc., Move in condition! Underground Access To Subway, Empress Walk, Loblaws, Movie Theatre etc., Plenty Of Visitor Parking. Walking Distance To All Amenities, bus stop & subway station! Dont miss it. (id:35762)
First Class Realty Inc.
3311 - 300 Front Street W
Toronto, Ontario
Incredible Floorplan, Functional And Sunfilled Se Views. Best View In The City, Unobstructed Cn Tower, Rogers Center And Lake Views In The Heart Of The City. Over 1000 Sqft Plus Amazing Wrap Around Balcony And Unbeatable Amenities From The Rooftop Pool, Cabanas And Bbq, To The Lounge, Spa, And 24 Hr Concierge. Close To World-Class Restaurants, Nightlife, Parks And Union Station, Exclusive Elevators For 28 Floor & Up, Prime Parking And Locker. (id:35762)
Bay Street Group Inc.
4 Hickman Road
Ajax, Ontario
A Rare Find!!! Immaculate 4 Bedroom/4 Bath Townhome In Sought After South East Ajax, Minutes To The Lake. This Move-In Ready Freehold Townhome Is Centrally Located To All Amenities, Minutes To HWY 401, Schools And Parks. The Home Boasts An Open Concept Design On The Main Floor With Its' 9ft Ceilings. The Combined Living And Dining Areas Is The Perfect Size! The Kitchen, Breakfast Area And Family Room Overlooks The Fully Fenced Back Yard. Upstairs Offers Four Generous Size Bedrooms. The Primary Suite Features A Walk-In Closet And A 4pc. Ensuite. The Recreation Room In The Finished Basement Is Perfect For All; Features A 3pc Bath. Don't Miss Out On This Property. Make 4 Hickman Road Your Next Home. (id:35762)
Sutton Group-Heritage Realty Inc.
3450 Post Road
Oakville, Ontario
Welcome to this meticulously crafted executive home, one of the largest models with over 3100sqft of above-ground living space. Featuring 4+1 beds and 4+1 baths with extensive builder upgrades, this home boasts a striking double-height foyer with elegant light fixtures and soaring 10ft ceilings on the main floor enhance the spacious feel throughout. The main level includes a private office and a massive dining area accented with feature walls, flowing openly into the family room making it ideal for hosting gatherings. The open concept family room is centered around a stylish gas fireplace and seamlessly connected to a chef-inspired kitchen. This culinary space features a large waterfall island with ample storage, upgraded cabinetry, high-end stainless steel appliances, a powerful 1200 CFM hood fan, and a custom pantry for optimal organization. Step outside to a beautifully landscaped, maintenance-free backyard, complete with elegant interlock, artificial turf, and a cozy gazebo. Upstairs, you will find 4 spacious bedrooms. 2 bedrooms share a stylish Jack-and-Jill bath, the 3rd bedroom features its private ensuite, and the expansive primary suite offers his-and-hers walk-in closets and a luxurious 5-piece ensuite bath. A loft area provides additional living space, ideal as a reading nook, while the upper-level laundry room impresses with custom cabinetry, shelving, and a countertop workspace. The fully finished legal walk-up basement, completed by the builder, includes a 5th bedroom and a full bath, along with a large recreation area and ample storage. With rough-ins for a 2nd kitchen and laundry, the lower level is easily convertible into a separate in-law suite or rental unit perfect for multi-generational living or generating passive income. Located in a growing, family-friendly neighbourhood with convenient access to Dundas Street and within walking distance to a soon-to-be-completed school and park, this home offers the perfect blend of luxury and functionality (id:35762)
Royal LePage Real Estate Services Ltd.
3 Ingalls Avenue
Brantford, Ontario
Welcome Home! Discover the perfect family home in one of Brantford's most desirable neighbourhoods, LIV Communities. The Glasswing 5 model, spanning over 2,200 sqft, features this stunning 4-bedroom, 3.5-bathroom property, complete with a double-car garage and thoughtful design throughout. Thoughtfully crafted for modern family living.Stylish light fixtures & pot lights on the main level, along with a stunning, upgraded kitchen. The second floor offers three full bathrooms, including two separate en-suite bedrooms. Convenience is key with an upper-level laundry room. No carpet throughout for a modern and low-maintenance finish.The home is located near top-rated schools and family-friendly parks. It is also just minutes from shopping, restaurants, and transit routes. Offering a perfect blend of comfort and convenience, this home is a must-see for families seeking quality living in Brantford.. Schedule your showing today (id:35762)
Exp Realty
3 Ingalls Avenue
Brantford, Ontario
Welcome Home! Discover the perfect family home in one of Brantford's most desirable neighbourhoods, LIV Communities. The Glasswing 5 model, spanning over 2,200 sqft, features this stunning 4-bedroom, 3.5-bathroom property, complete with a double-car garage and thoughtful design throughout. Thoughtfully crafted for modern family living.Stylish light fixtures & pot lights on the main level, along with a stunning, upgraded kitchen. The second floor offers three full bathrooms, including two separate en-suite bedrooms. Convenience is key with an upper-level laundry room. No carpet throughout for a modern and low-maintenance finish.Full basement with 3pc. Rough-in for bathroom options for an in-law suite, with a separate entrance through the garage to access the basement, waiting for your personal touch. The home is located near top-rated schools and family-friendly parks. It is also just minutes from shopping, restaurants, and transit routes. Offering a perfect blend of comfort and convenience, this home is a must-see for families seeking quality living in Brantford.. Schedule your showing today. Don't miss this incredible opportunity! (id:35762)
Exp Realty
495 Blinco Terrace
Milton, Ontario
Milton's highly desirable location, near the 401 and James Snow Parkway, presents this remarkable 4-bedroom, 4-bathroom detached French Chateau-inspired home, thoughtfully designed to combine elegance, functionality, and the utmost in contemporary living. Boasting a generous 2,835 square feet of impeccably crafted living space, this alluring home features a beautifully finished basement, ideal for hosting guests or providing a private retreat for extended family. Situated in a sought-after Milton neighborhood, this stunning residence showcases an attractive brick and stucco exterior, a welcoming fiberglass front entrance (2021), and an accommodating two-car garage. Upon entering, you'll be greeted by gorgeous hardwood flooring, tasteful crown molding, and energy-efficient pot lights adorning the main level. Unwind in the separate dining area and great room, which highlights a cozy gas fireplace for an added touch of warmth and coziness. The chef-inspired kitchen is a true masterpiece, complete with a spacious center island, quartz countertops, and backsplash, as well as top-tier Samsung Smart fridge, Bosch dishwasher, and KitchenAid oven, all upgraded in 2021.The upper level accommodates four generously sized bedrooms, including the opulent principal suite with his and her closets, a luxurious 5-piece ensuite bathroom, and ample natural light streaming through the windows. The finished basement (2020) offers supplementary living space, a kitchen rough-in, two large bedrooms, and a full 3-piece bathroom. A wealth of recent upgrades include a lifetime metal roof installed in 2022, exposed aggregate on the driveway, side passage, and backyard (2021), and expertly maintained grass. The kitchen also features reverse osmosis water filtration and a softener (2021). Don't miss the opportunity to indulge in the enduring elegance and modern sophistication this exceptional home has to offer. (id:35762)
Exp Realty
Main - 537 Runnymede Road
Toronto, Ontario
Bright main floor apartment with 2 spacious queen-sized bedrooms (NOTE: photos show first bedroom being used an office), ample closet space and lots of storage. Kitchen features quartz counters, gas stove, stainless steel appliances (including dishwasher!). Moveable island fits 2 bar stools and offers great additional kitchen storage. Modern bathroom with glass walk-in shower, ensuite laundry and built-in hamper. Walk-out to your own private deck from the living room into a shared yard. Communal BBQ in shared yard. Great vibe. Keyless entry! (id:35762)
Royal LePage Real Estate Services Ltd.
8 - 9699 Jane Street
Vaughan, Ontario
Ideal opportunity for buyers looking to own a business in a high-traffic area! Located right next to Wonderland, this fully stocked Mexican convenience store offers strong visibility and steady foot traffic. All inventory is included just walk in and start operating. Perfect for first-time buyers or experienced operators looking to expand. A rare find in a prime spot! (id:35762)
RE/MAX Experts
411 - 95 Dundas Street
Oakville, Ontario
Mattamy 1 + 1 Den, 1 Parking & 1 Locker 10 Feet Top Floor, Enclosed Glassed Balcony, Facing South, carpet free, full of sunshine. Smart Building, W/Z Central Monitoring System, Upgraded Till Top Kitchen Cabin, Granite Countertop And Stainless Steel Appliances, No Carpet. Top School Area, Close To Hospital, Famous 16th Miles Creek Step To The Door. (id:35762)
Homelife Landmark Realty Inc.
216 - 395 Dundas Street W
Oakville, Ontario
New luxurious Distrikt building finished with elegance and taste. The unit is of 10 feet high ceiling, facing South West, bright and full of sunshine, $25000 spent on upgrade floor, kitchen and bathroom. All stainless steel appliances in kitchen are of Italian high-end brand Fulgor, quartz counter top, Italian tile back splash all over, quartz kitchen island. Bathroom wall is all covered with marble tiles. Building entertainments include large gym with separate Yoga room, party room, game room, outdoor terrace with BBQ. Prestigious school zone in Oakville, close to conservative park, Sheridan College, shopping plazas, sixteen mile creek trail, highway 403, 407 and QEW. (id:35762)
Homelife Landmark Realty Inc.












