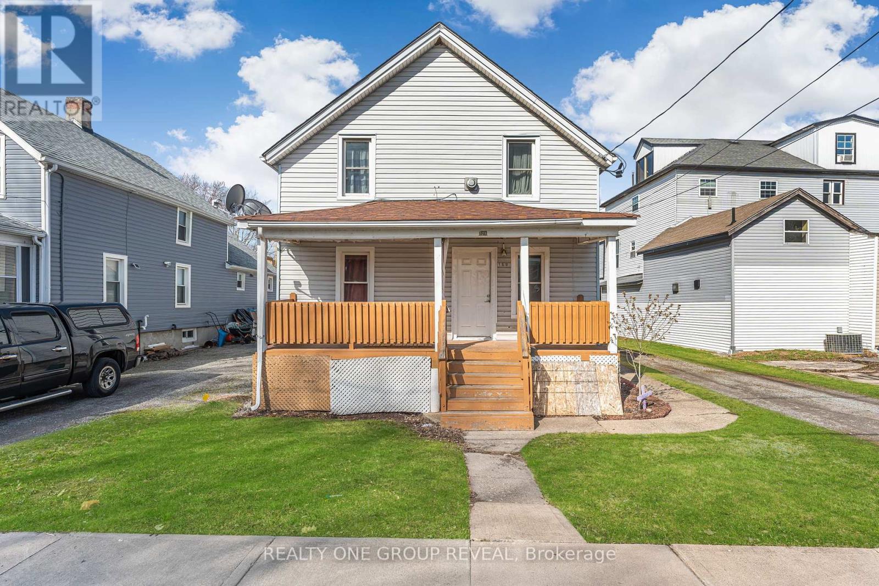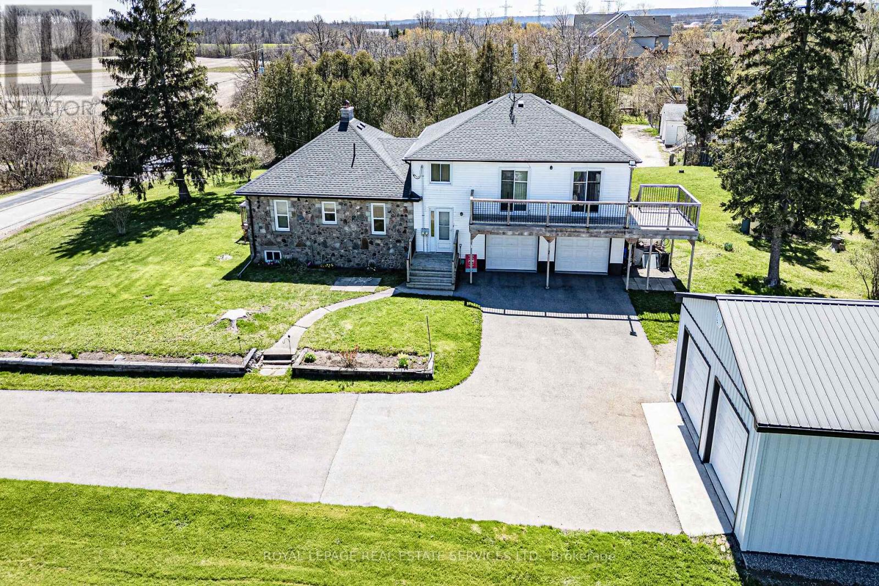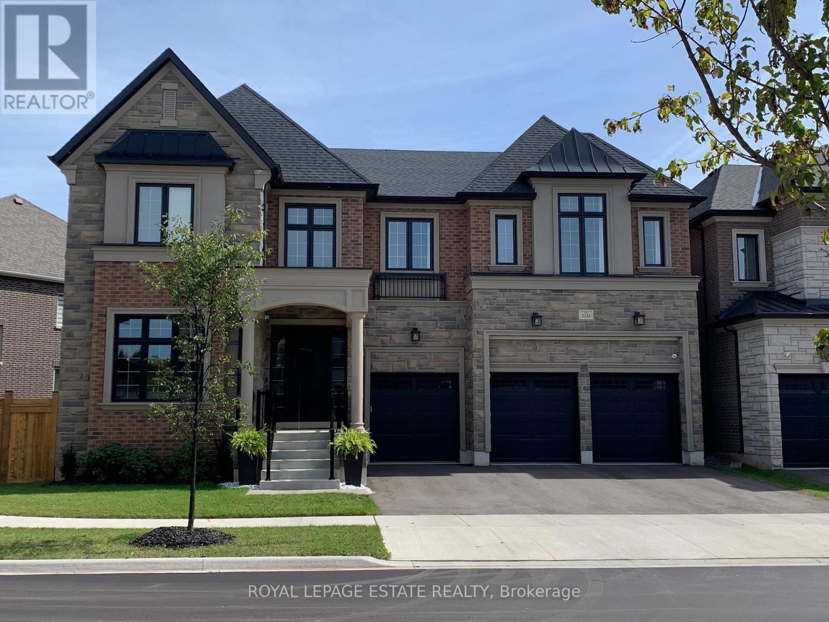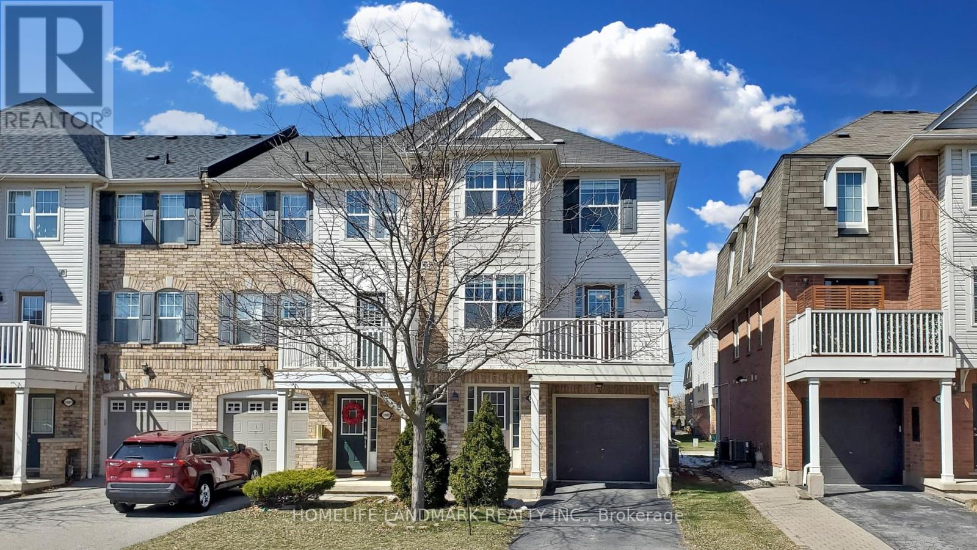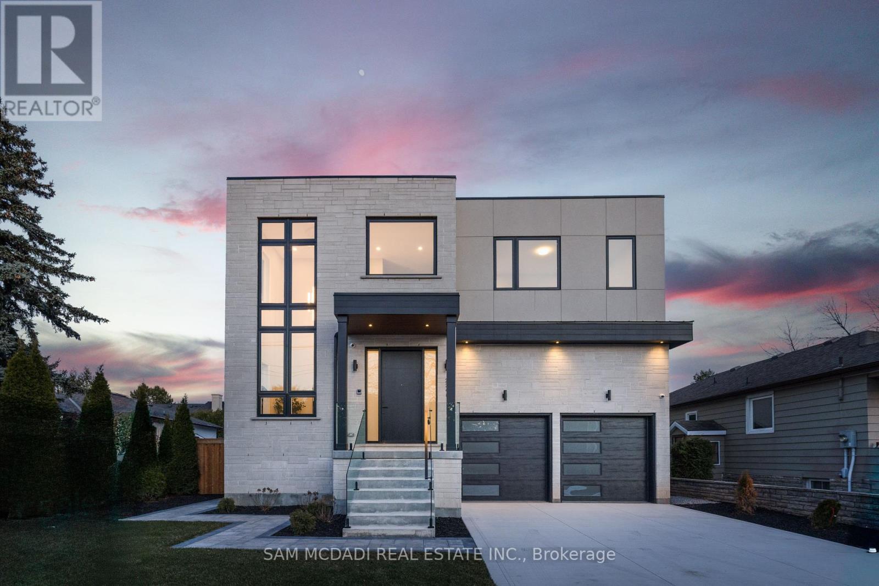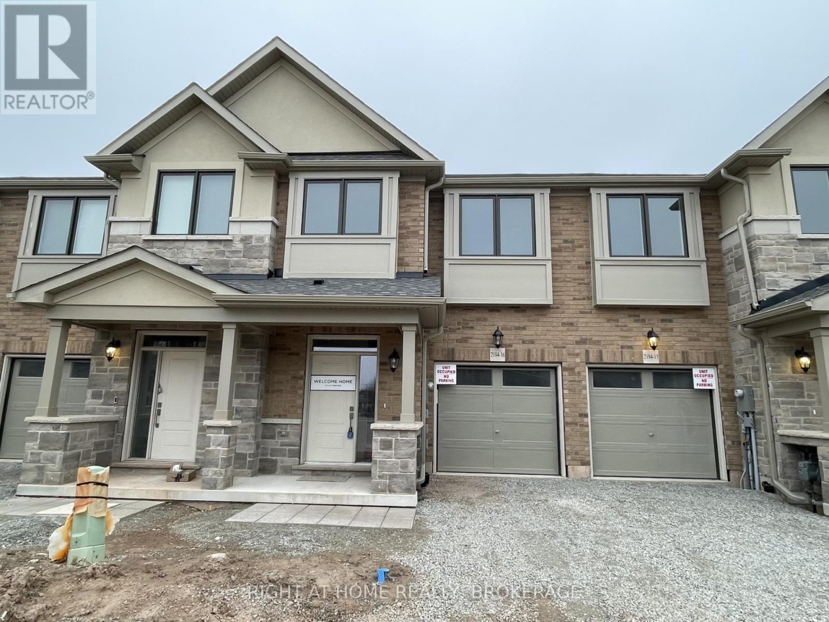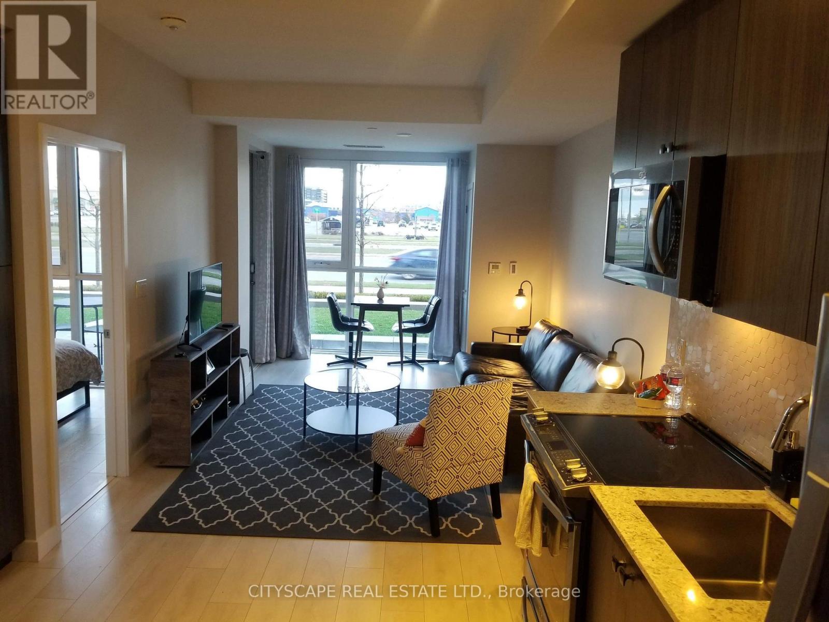160 Fares Street
Port Colborne, Ontario
Located just a short distance from Nickel Beach, this 2+2 bedroom duplex presents a solid investment opportunity with great potential. Each unit is separately metered for hydro and gas and includes its own hot water tank. Recent exterior updates include a newer roof and refreshed front porch. The main floor unit is heated by a 3-year-old forced air furnace, while the upper unit features brand new baseboard heaters installed this past winter. With both units currently tenanted, this income-generating property suits investors or those considering multi-unit ownership with future flexibility. (id:35762)
Realty One Group Reveal
621 Rosehill Road
Fort Erie, Ontario
Welcome to 621 Rosehill Road, a beautifully preserved century home in Fort Erie that blends timeless character with everyday comfort. Just minutes from the highway, Friendship Trail, and sandy beaches, this warm and inviting property is tucked away in a peaceful setting ideal for families or anyone looking to slow down and settle in. With over 2000 sq ft of living space, this 3-bedroom, 2-bathroom house is full of charm, from original details to cozy, light-filled rooms that instantly make you feel at home. Set on nearly an acre of land surrounded by mature trees, the property offers both privacy and space to breathe. One of the standout features is the fully finished and heated bunkie, complete with hydro and its own bathroom perfect for hosting overnight guests, creating a home office, or turning into your own creative retreat. With its flexibility and character, the space is full of potential. Whether you're sipping coffee on the porch or exploring nearby trails, 621 Rosehill is a place that just feels good to be in. Come see it for yourself, you might not want to leave. (id:35762)
Exp Realty
3029 Burnhamthorpe Road W
Milton, Ontario
Prime location at the corner of HWY 25 and Burnhamthorpe on the Oakville/Milton border. Nearly 3 acres of land with a single family home, offering tremendous potential for living, investing, or redevelopment. Excellent proximity to HWY 407, QEW, Oakville Hospital, shopping and GO station for easy commuting. A perfect opportunity for renovation, new build, or investment in a highly sought-after area. Minutes from major highways and amenities. (id:35762)
Royal LePage Real Estate Services Ltd.
2338 Hyacinth Crescent
Oakville, Ontario
Welcome to the jewel of Glen Abbey Encore. Built by the prestigious Hallet Homes, this stunning professionally designed home offers 4,990 sq. ft. above grade. Everything in this home has been designed with purpose and style in mind. The custom entry door and statement chandelier in the foyer sets the tone for the exquisite interiors. The dining room with coffered ceilings, accent lighting, and custom wallpaper, is complemented by a butler's area featuring a bar fridge and ice maker. A chef's dream, the gourmet kitchen boasts extended cabinetry, quartz countertops, a large island, high-end Jenn-Air appliances including a 6-burner gas stove with pot filler and double wall ovens and a walk-in pantry. The great room features a stunning Dekton fireplace, coffered ceilings and double doors that open to a covered lanai with a fireplace, ceiling fan, and TV-ready setup, creating an inviting space for year-round entertaining. The home office, features coffered ceilings and tons of natural light, offering a refined and functional workspace. The primary suite is a true retreat, complete with morning bar, two-sided fireplace, and a spa-like ensuite featuring heated floors, a freestanding soaker tub, a glass-enclosed walk-in shower, and a double vanity with quartz countertops. Four additional bedrooms, each with private or adjoining ensuites and walk in closets. A thoughtfully designed second-floor laundry room includes dual washers, a dryer, custom cabinetry, folding counter, and fold-out drying racks. Beyond the interiors, the home sits on a premium oversized lot with a fully fenced backyard and a spacious side yard. The three-car garage, designed for automotive enthusiasts, features epoxy flooring, perimeter slatwall storage, an enclosed sports locker, and the capability to accommodate car lifts, along with rough-in for EV charging. Smart home upgrades include an integrated sound system, smart lighting, motorized window treatments, and custom millwork throughout. (id:35762)
Royal LePage Estate Realty
3183 Stornoway Circle
Oakville, Ontario
Beautiful 3 Bedroom End Unit Freehold Townhouse In Bronte Creek. South And East Facing Window Bring In Wonderful Natural Light. Hand Scraped Birch Floors, Bright Modern Eat-In Kitchen With Stainless Steel Mosaic Backsplash And Eat Up Breakfast Bar. Many Pot Lights On Dimmers On Main And Second Floor. Stylish Master Bedroom With Birch Wallpaper And Recessed Fireplace. W/O From Dining Room To Deck. Short Drive To New Oakville Hospital. Close To Excellent Schools, Transit, Highways And Shopping. (id:35762)
Homelife Landmark Realty Inc.
1521 Craigleith Road
Oakville, Ontario
Nestled in the heart of Oakville in desirable Joshua Creek walking distance to Joshua Creek Public School, St. Marguerite d'Youville Catholic Elementary School, and Iroquois Ridge High School with attached rec center with pool & Library. Premium wide lot fenced yard 120 ft deep with salt water heated in-ground pool and rock wall waterfall with sunny West North exposure and extra space between neighboring houses. This 4-bedroom family home with 3-baths on bedroom level features a modern kitchen with granite countertops, an 8 ft x 3 ft granite island with seating for 4, tile flooring, pot lights/pendent lighting/under-mount lighting, a walk-out to the backyard through French doors with shutters and stainless steel appliances. Features include 9 ft ceilings, pot lights, and hardwood flooring. The great room and breakfast room share a double-sided gas fireplace. The great room has large windows where it looks at the stunning landscaped backyard, the great room has storage cabinets and a surround sound system. The dining room can fit all of your family with its large space, with pot lights, a center chandelier, and large windows with shutters. There is an office conveniently located on the main floor. The living room hosts the second fireplace perfect for afternoon tea or coffee. The laundry room is also located on the main floor it has lots of storage and a wash sink, there is also an entrance to the garage. The upper level hosts the 4 bedrooms. The primary bedroom can fit all your furniture and more, with a 5-piece bathroom and a walk-in closet that is more like a walk-in room, you will have so much space for all your shopping sprees! The 2nd and 3rd bedrooms share a Jack and Jill 4-piece bathroom. The 4th bedroom is also quite large. Please note a 4-piece washroom is located on this floor as well. The lower level was finished in 2020 with grey laminate flooring, fresh paint, pot lights, and a storage closet added. Rough-in featured in the lower level. (id:35762)
RE/MAX Aboutowne Realty Corp.
2346 Rebecca Street
Oakville, Ontario
Step into a world of modern elegance in this breathtaking Oakville home, perfectly situated just minutes from the tranquil shores of Lake Ontario and spans over 4,000 sq ft of total living space. Thoughtfully designed w/contemporary living in mind, this residence is equipped w/an integrated sound system & pot lights throughout, setting the ambiance for every occasion. Inside, you're greeted by a sun-drenched living room featuring soaring ceilings & floor-to-ceiling windows. As you make your way down the hall, the open-concept family room captures your attention w/its elegant electric fireplace surrounded by fluted wood wall panels & a walkout to the expansive backyard, perfect for unwinding in style. Overlooking the family room is the stylish dining area & chef-inspired kitchen complemented by sleek quartz countertops, built-in appliances that include a custom panel-ready French door refrigerator, & a centre island, complete w/a breakfast bar. The main floor is thoughtfully designed w/convenience in mind, offering a mudroom to keep coats & outside gear organized, plus a chic 2pc powder room. Upstairs, the luxurious primary suit offers pure comfort boasting a spa inspired 5pc ensuite complete w/a freestanding soaking tub, his&hers sinks, & a glass enclosed walk-in shower. The suite is complemented w/a spacious custom walk-in closet ensuring effortless elegance & functionality. The upper level continues to impress w/three additional bedrooms, each thoughtfully designed w/their own baths & ample closet space. The finished basement is an additional level of luxury, featuring an expansive recreation area designed to impress w/a cozy electric fireplace, framed by fluted wood wall panels mirroring the main level's design. The space is further elevated by a sleek wet bar ready to entertain. This level is concluded w/a spacious fifth bedroom & a 3pc bath. Just minutes from Bronte Harbour, Oakville GO, top-rated schools & more, this space is ready to become your perfect home! (id:35762)
Sam Mcdadi Real Estate Inc.
46 Main Street S
Halton Hills, Ontario
The Downtown Core 2 zoning is ideal for home-based businesses, trades, or hobbyists looking for the convenience of working from home. The oversized heated detached garage, with 12 ft ceiling its perfect for hobbyists, storage, plus a 6-car driveway off Brock Street for parking. This updated detached home is nestled on a spacious 49 ft x 150 ft lot with a creek running thru-it adding a rare blend of charm, space, and enjoyment. Inside, the home is bright and open concept renovated eat-in kitchen is great for entertaining and everyday living. The updated bathroom offers a relaxing Jacuzzi tub. Updated windows overlook the spacious pet and children friendly fenced back yard. The 2nd floor principal bedroom offers a cathedral ceilings, walk-in closet, and a 3-piece ensuite. Step outside to the covered deck, perfect for outdoor gatherings, BBQs, or relaxing rain or shine. Location is everything and this home is just minutes to Fairy Lake, schools, GO Transit, and major commuter routes, making it easy to get wherever you need to go. (id:35762)
Royal LePage Meadowtowne Realty
16 - 2184 Postmaster Drive
Oakville, Ontario
A brand-new, never-lived-in executive 4-bedroom, 4-bathroom townhome plus finished basement in the prestigious West Oak Trails community, built by Branthaven. The main floor features an open-concept layout, spacious living and dining areas, and a wall-mount sleek electric fireplace. The modern kitchen features quartz countertops, stainless steel appliances, and a functional central island, perfect for entertaining. Beautiful hardwood flooring flows throughout the entire home. The fully finished basement offers additional living space, a recreation room, and a convenient 3-piece bathroom. Located within the catchment of top-ranked schools, this home is just minutes from parks, trails, public transit, and various amenities. Commuters will appreciate the easy access to major highways, including the 403, 407, and QEW. (id:35762)
Right At Home Realty
929 Bessy Trail
Milton, Ontario
Well-Maintained Mattamy-Built 4-Bedroom, 4-Bathroom Home with Finished Basement in Milton's Coates Neighbourhood!Located on a quiet street, this home features maple stairs, Brazilian hardwood floors, an eat-in kitchen with quartz counters, maple cabinetry, and stainless steel appliances. Enjoy a cedar deck and hot tub in the backyard.The recently renovated basement with a full bath adds extra living space. Parking for 3 cars and a prime location near Hwy 401, GO Bus, schools, sports centre, and shopping.Don't miss out on this move-in ready home! (id:35762)
Avion Realty Inc.
119 - 210 Sabina Drive
Oakville, Ontario
This stunning fully furnished executive apartment Located in a unbeatable Location in Oakville. Designed with elegance and comfort in mind, offers a stylish and private living environment, 650 Sq ft open-Concept layout features bright, airy bedrooms and a fresh, modern luxury finishes,Living & Dining room with Clear view,Large Windows floor to ceiling, let in plenty of natural light, stainless steel appliances, quartz countertops in both the kitchen and bathroom, and en-suite laundry for added convenience. One underground parking, included. Walk out patio as a separate entrance. Conveniently located near top-rated schools,Hospital, shopping, dining, and parks, with quick access to Hwy 403, 407, and QEW. Water and gas is included.Energy efficient geothermal heating. A++ Tenant No Pets,Rental Application. Employment Letter,Credit With Score & Reference Check, ID'S Refundable $300 Access Card & Keys Deposit.Please Use Schedule A& Schedule 'B (id:35762)
Cityscape Real Estate Ltd.
302 - 1370 Costigan Road
Milton, Ontario
Welcome to this stunning 2-bedroom, 2-bathroom condo. This condo offers a bright and spacious open-concept layout with large windows throughout, providing an abundance of natural light and breathtaking pond views from every window. This condo has been freshly painted and renovated with new hardwood flooring. The modern kitchen with quartz & granite counter is equipped with stainless steel appliances and ample counter space, perfect for both cooking and entertaining. Both bedrooms feature generous walk-in closets and their own ensuite bathrooms, offering a high level of comfort and privacy. The unit also includes one parking spot and a storage unit for added convenience. Enjoy outdoor relaxation on your private balcony, with sweeping views of the beautiful pond and surrounding landscape. Perfectly located, this condo is close to shopping, dining, parks, and commuter routes, making it the blend of tranquility and accessibility. Move-in Ready! Don't miss out on this beautiful listing in Milton, schedule your showing today! (id:35762)
Homelife G1 Realty Inc.

