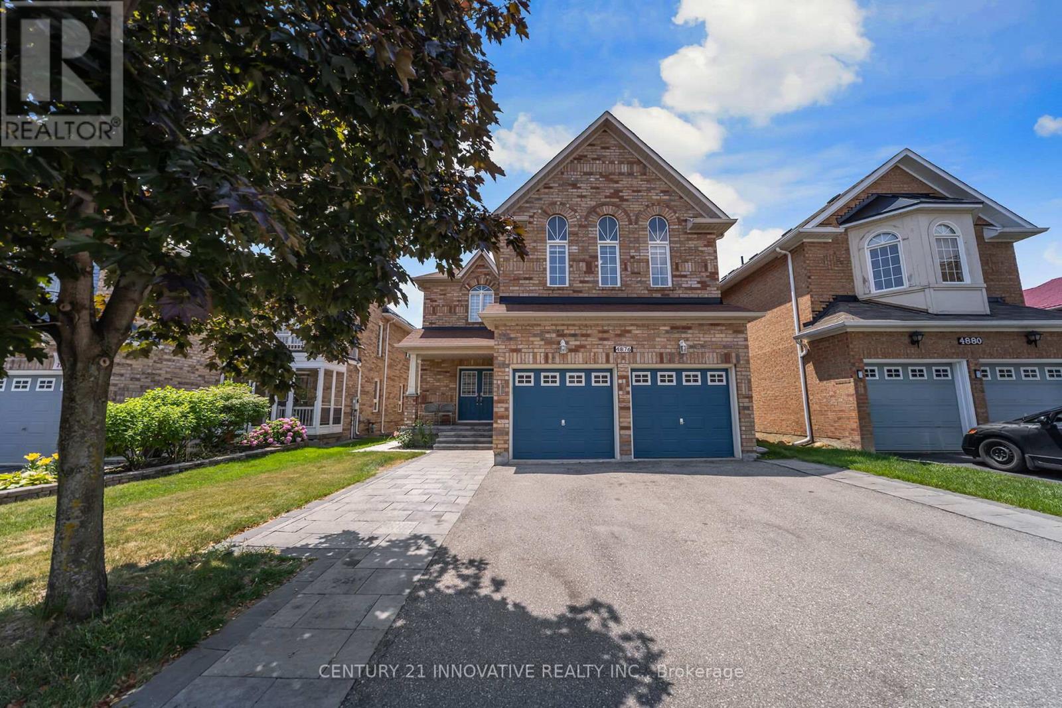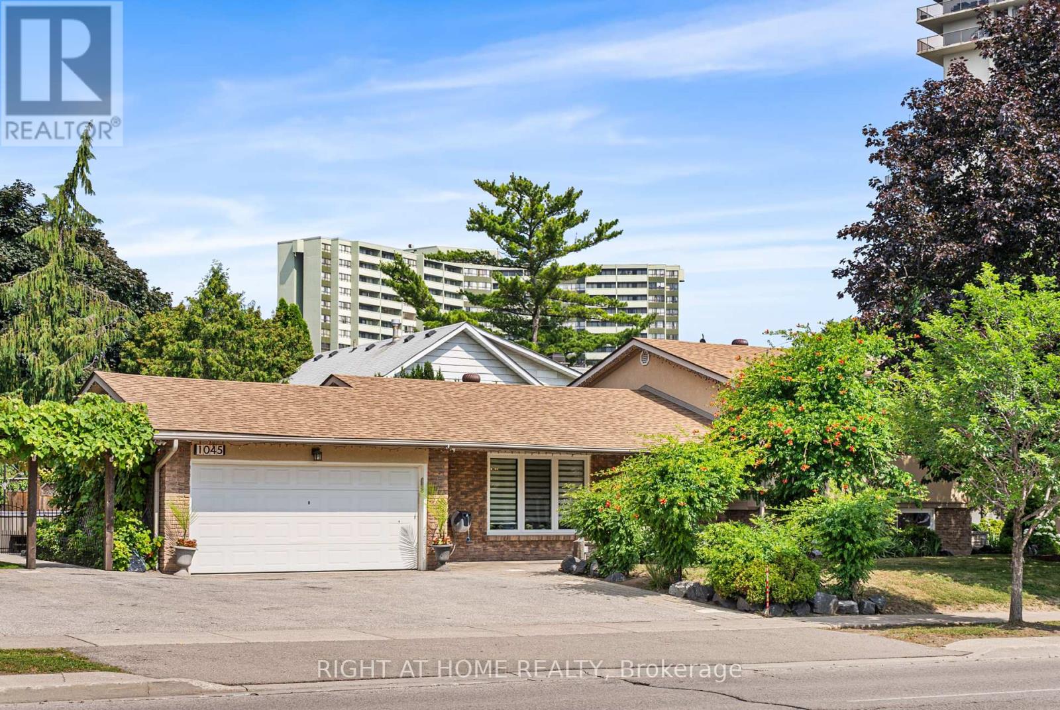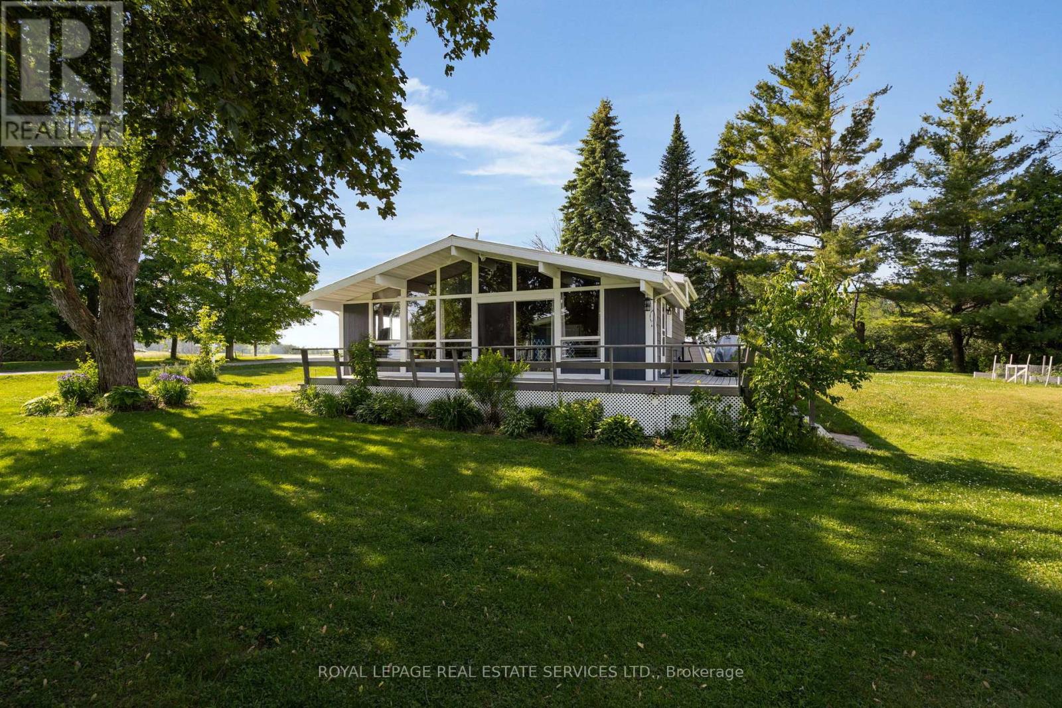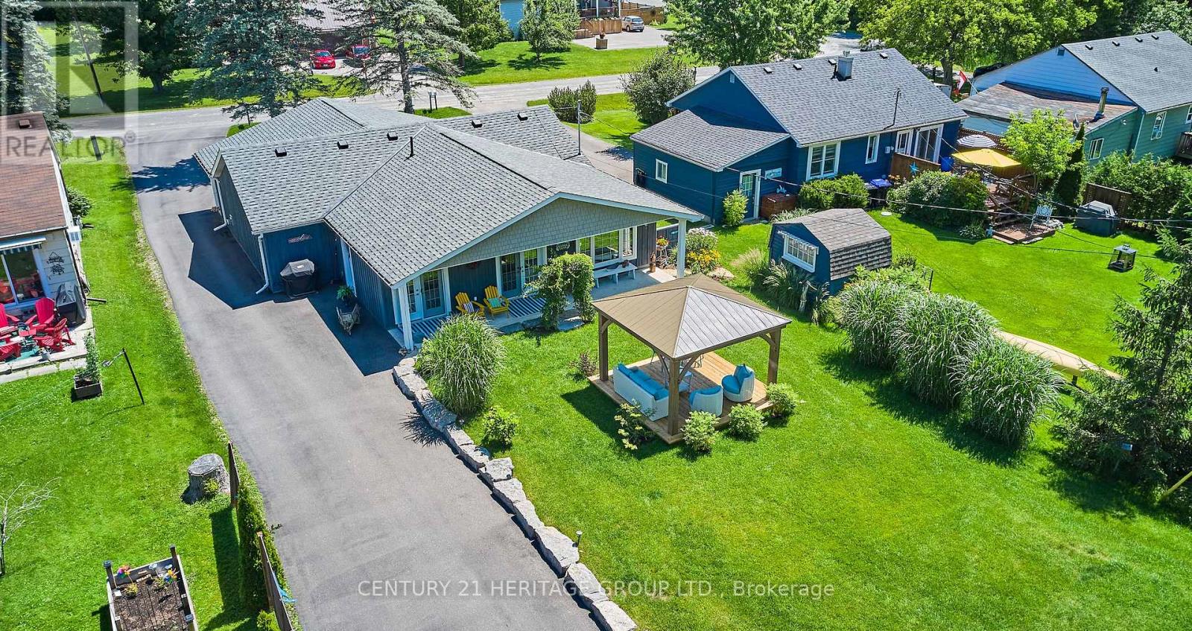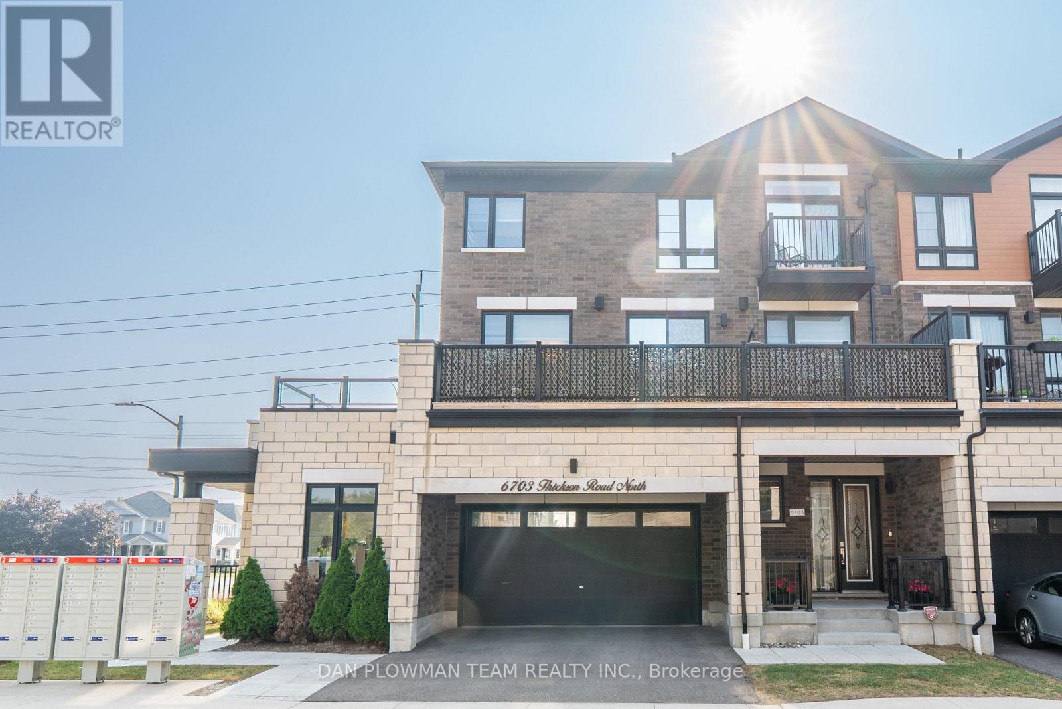4876 Potomac Court
Mississauga, Ontario
Don't miss the opportunity to own this beautifully maintained 4+2 bedroom, 5 bathroom detached home in the heart of Mississauga, featuring a LEGAL BASEMENT. This property is ideally located on a quiet cul-de-sac with no homes behind it. Just steps away from Square One, Celebration Square, Sheridan College, Grocery Stores, Public Transit, Parks, the Living Arts Centre, Hospital, Library, Community center, top-rated Schools, and all the vibrant amenities of downtown Mississauga. This spacious home offers approximately 4,400 square feet of living space, including a finished LEGAL BASEMENT. The main floor boasts a thoughtful layout, featuring a bright and inviting separate family room with a gas fireplace, a well-lit living room with large windows, and a huge dining room perfect for entertaining. There's also an office that could easily serve as an additional bedroom. On the second floor, you will find 4 generously sized bedrooms and 3 full bathrooms, including two primary suites, each with a 4- piece ensuite. The upstairs Living space is bright and spacious, ideal for extended family gatherings. The open-concept kitchen is equipped with stainless steel appliances and a large breakfast area. The luxurious LEGAL BASEMENT completed approximately two years ago, includes an open-concept living and dining area, a free-flowing kitchen with a massive island & stainless steel appliances, 2 bedrooms, and a full bathroom. Additionally, there is ample storage in the basement, along with connections for a washer and dryer. All Appliances in the house are nearly 2 years old. This well-planned home also features an extra-large driveway with no sidewalk, allowing for parking of up to 6 cars on the driveway and 2 cars in the garage. This property truly has it all, offering endless opportunities! It is perfect for extended families or investors seeking great rental income. (id:35762)
Century 21 Innovative Realty Inc.
1045 Bloor Street
Mississauga, Ontario
Rarely Offered Detached Corner Lot + Four-Side Split Home In Desirable Applewood Hills --This Distinctive Property Combines Residential Comfort With A Fully Integrated Home-Based Business Space, Proudly Owned By The Same Family Since 1999. Originally Approved In 1977 As A Chiropractors Practice, The Commercial Area Has Been Thoughtfully Redesigned Into A Contemporary Salon With A Complete Separate Entrance Directly Into The Work Space, An Ideal Setup For A Range Of Professional Or Wellness-Based Services. Situated On A Meticulously Landscaped Lot, This Property Features Interlocking Stone Walkways, A Private Gazebo, Relaxing Hot Tub, Custom Garden Shed, And Generous Parking. A Rare Find In This Established Community. Inside, The Home Shines With Rich Hardwood Flooring, A Warm Cherry Wood Kitchen Adorned With Stone Countertops And Stainless Steel Appliances, Modern Bathrooms With Heated Floors, A Spacious Finished Basement With Recreation Area And Wet Bar, Plus A Heated Garage With Its Own Electrical Panel For Added Convenience. Strategically Located Near Top-Ranked Schools, Square One, Sherway Gardens, And All Major Highways This Is A True Turn-Key Opportunity For Buyers Or Investors Seeking A Versatile Property That Offers Business Potential, Lifestyle Flexibility, And Exceptional Long-Term Value. (id:35762)
Right At Home Realty
1129 Concession Road 9
Ramara, Ontario
Discover your perfect year-round retreat with this stunning complete turn-key waterfront property with over 1/2 acre on Lake Dalrymple! This inviting property is not just the cottage, it comes with everything you see! This Cottage is fully furnished, plus Boat and trailer, virtually new riding mower, tools, Brand new customer built Boat House with Boat railway system, docks, etc. The cottage offers an open-concept main floor featuring cathedral ceilings, wood-paneled details, exposed beams, and picture windows that flood convenience the living and dining areas with natural light. Perfectly situated for both recreation and, this property offers proximity to Orillia for shopping and amenities while enjoying the privacy of a secluded, dead-end road. Whether you're into fishing, paddle-board, canoe, kayak, snowmobiling or just the peace and quiet, this property promises year-round enjoyment amidst serene natural surroundings. Don't miss the opportunity to call this waterfront gem your own! (id:35762)
Royal LePage Real Estate Services Ltd.
100 61st Street S
Wasaga Beach, Ontario
Step Into Four Seasons of Fun At Your Everyday Getaway on 61st Street! This turn-key, 3+1-bedroom home is located just 650 m from the iconic Wasaga Beach, offering equal opportunities for summertime sunbathing and winter sports at Collingwood's Blue Mountain Resort. With nearly 2,500 square feet of interior living space, including 3 full bathrooms, you'll have plenty of room to accommodate you, your family and all of your guests excited to escape the big city grind. First occupied in only 2020, the house itself is not only newer, but also features substantial upgrades to landscaping and interior finishes. The expansive entryway offers plenty of space for chatty hellos or lingering goodbyes. Entering into the home direct from the garage and into a mudroom/laundry room is also an option. Whats for dinner? Anything you're craving, of course! The large, open-concept kitchen has substantial counter space and room for an island, making hosting a breeze. After a full day of snow sports, cozy up to the custom micro-cemented gas fireplace that perfectly punctuates the open-concept living space. The primary, king-sized bedroom comes conveniently equipped with its own ensuite bathroom, adorned with modern finishes. Additional bedroom s are all large enough to accommodate queen sized beds and have closet organizers. Extensive storage solutions can be found throughout the home to house all of your year-round activities. Live life to the fullest at your everyday getaway on 61st Street South. Extras; Finished and Fully Upgraded Lower Level, Air Conditioning,Upgraded Electrical Light Fixtures, Crown Moulding, Glass Shower Doors (Upper Level), Rain Shower Heads in Both Upper Baths, California Shutters, Wood & Micro Cement Fireplace Detailing, Fully Landscaped Exterior, Hot Tub & Pergola, Fire Pit & Poured Concrete Pad Surround, Additional Poured Concrete Pad in Backyard. (id:35762)
RE/MAX Crosstown Realty Inc.
Sage Real Estate Limited
326 - 9618 Yonge Street
Richmond Hill, Ontario
Welcome To Grand Palace Condos, 1 Bed + Den Unit Available for lease. The Very Best Views In The City, Enjoy The Luxurious "Grand Palace" Condos In The Heart Of The City With Access To Virtually Everything You Need. Soak In Life In This Upscale Condo, Conveniently Located on the Yonge Street Corridor. Complete With Private Underground Parking Spot And Storage Locker. Amenities Include Concierge, Fitness Centre, Indoor Pool, Games Room, Party/Meeting room, Move In & Enjoy. Available September 1st. **No Smoking & No Pets As Per Landlord** (id:35762)
Spectrum Realty Services Inc.
182 Parkview Drive
Innisfil, Ontario
Fully renovated 1762 sq ft bungalow that Mrs Clean lives in with 2 additions (2018) front and back on concrete slab. Backing to Harborview Gold Course, Beach access (Lake Simcoe) offering both summer and winter activities! Gilford 10 mins from Alcona, Cookstown & Bradford. Front and back patios with overhang, pot lights, perennial gardens, 2019 asphalt driveway leading to 750 sq ft garage/shop- heated, with hoist, 2 garage overhead doors, 10ft ceiling - great place to run your business or man cave. Pickle ball court with garden shed behind the shop backing to forest with the buffer from the gold course. Since 2018 some of the improvements are septic, water filtration, shop, soffits, eavestrough, windows, roof and the 2 house additions. LIKE A NEW HOUSE WHERE MRS. CLEAN LIVES! (id:35762)
Century 21 Heritage Group Ltd.
99 Sandfield Drive
Aurora, Ontario
Nestled on a quiet, family-friendly street in a most preferred location in South West Aurora just steps from top-rated schools both public and separate and scenic parks, and minutes to all amenities. This spacious fully updated home is truly move-in ready. Featuring a completely finished basement with a full bathroom, this home offers room for the whole family to live, work, and play. The primary bedroom boasts a walk-in closet and a luxurious ensuite with heated floors. Every detail has been thoughtfully updated this is the turn-key home you've been waiting for. A must see! (id:35762)
Century 21 B.j. Roth Realty Ltd.
134 Gailcrest Circle
Vaughan, Ontario
Gorgeous renovated home in prime Thornhill location! Welcome to your dream home! This stunning open concept home has been fully renovated with no expense spared. Enjoy cooking in your dream kitchen featuring Italian made countertops, oversized island, B/I wine rack to showcase your collection, Bosch appliances & more. Enjoy your stunning B/I fireplace, 4 spa like bathrooms, and your large, fully fenced in backyard perfect to entertain, relax or unwind after your busy day. The basement offers separate entrance through the garage, separate laundry room, bedroom, office (which can be used as an additional bedroom), full kitchen (perfect for a Kosher kitchen) and bathroom. This space can easily be used as an in-law suite. Location Location!!! Walking distance to the Promenade Mall, Garnet Williams, Synagogue, public & private schools, shopping, public transportation and close to highway 407 make this the perfect place to call home. (id:35762)
Sutton Group-Admiral Realty Inc.
82 Air Dancer Crescent
Oshawa, Ontario
This freehold townhouse offers an ideal family living experience with its three bedrooms, three washrooms, and a convenient built-in garage. The property boasts modern amenities, including new stainless steel appliances, a cold cellar, and numerous upgrades that enhance its overall appeal. Situated in a prime location, the home is in close proximity to essential amenities such as Costco, Freshco, Tim Hortons, LCBO ensuring convenience in daily living. Commuting is made easy with nearby access to GO Transit and Highway 407, while Durham College adds an educational advantage to the community. (id:35762)
RE/MAX Gold Realty Inc.
6703 Thickson Road N
Whitby, Ontario
This Stunning & Spacious 3 Year Old Corner Lot Townhome In Brooklin Has It All!!! A Beautiful 3 Storey Home Upgraded From Top To Bottom And Featuring Over 2600 Sqft Of Living Space. The 9 Ft & 10 Ft Ceilings Combined With Massive Windows Throughout Create Tons Of Natural Light. With A Double Garage & Double Driveway There Is Enough Room To Park 4 Cars!! As Soon As You Enter On The 1st Floor You Will Be Impressed With The Gorgeous Hardwood Floors That Continue Throughout, The 1st Floor Also Offers A Den/Office, Bathroom, Large Foyer, Laundry And Access To The Garage. The Open Concept 2nd Floor Provides A Chef's Kitchen With Top Of The Line Appliances, Quartz Counters, Marble Backsplash, Large Living Room, Formal Dining Room And Walk Out To Not One But Two Incredible Balconies . Upstairs On The 3rd Floor You Will Find The Primary Suite With Walk-In Closet, Private Balcony, And A Fully Upgraded Spa Like 5 Pc Ensuite, 2 More Spacious Bedrooms With Double Closets, 10ft Ceilings And Don't Forget Another Upgraded 5pc Bath. Unfinished Basement With Bathroom Rough-In. You Do Not Want To Miss This Rare Opportunity To Live In A Low Maintenance Luxury Home In The Heart Of Brooklin. Extras: 2 Freestanding Tubs On 3rd Level, Premium Zebra Shades, Gas Line On Terrace, Upgraded Light Fixtures And Chandeliers Throughout, Central Vac, High End S/S Appliances (id:35762)
Dan Plowman Team Realty Inc.
3006 - 1435 Celebration Drive
Pickering, Ontario
Stunning Brand New Never lived in 2bed+den/2bath in Pickering! This suite is sun filled with natural sunlight. Enjoy spacious open concept living/dining area, sleek kitchen with quartz countertops, stainless steel appliances and a balcony perfect for relaxing. The den is ideal for a home office or guest space. Conveniently located walking distance to Pickering Go Station, mins to Hwy 401, Pickering Town Centre, shops, restaurants and Frenchman's Bay. Amenities include fitness gym, yoga studio, party room, pool, bbq terrace and more. One parking included. Locker available at additional cost of $50/mth (id:35762)
Orion Realty Corporation
2560 Bandsman Crescent
Oshawa, Ontario
Stunning Tribute-built Corner Detached Home In Highly Sought-after North Oshawa! Gorgeous, North-east Facing Property Is Flooded With Natural Light Throughout The Day. Bright and modern 4-bedroom detached home with 9-ft ceilings, hardwood floors, pot lights, and large windows. Features a spacious family room with gas fireplace, formal dining with balcony overlooking a ravine, and a stylish kitchen with stainless steel appliances and walkout to backyard. 4 generous bedrooms, including a primary with 5-piece ensuite and walk-in closet. Corner lot with large yard and great curb appeal. Close to Hwy 407/401/412, Costco, top schools, Ontario Tech, Durham College, parks, and major shopping. (id:35762)
RE/MAX Rouge River Realty Ltd.

