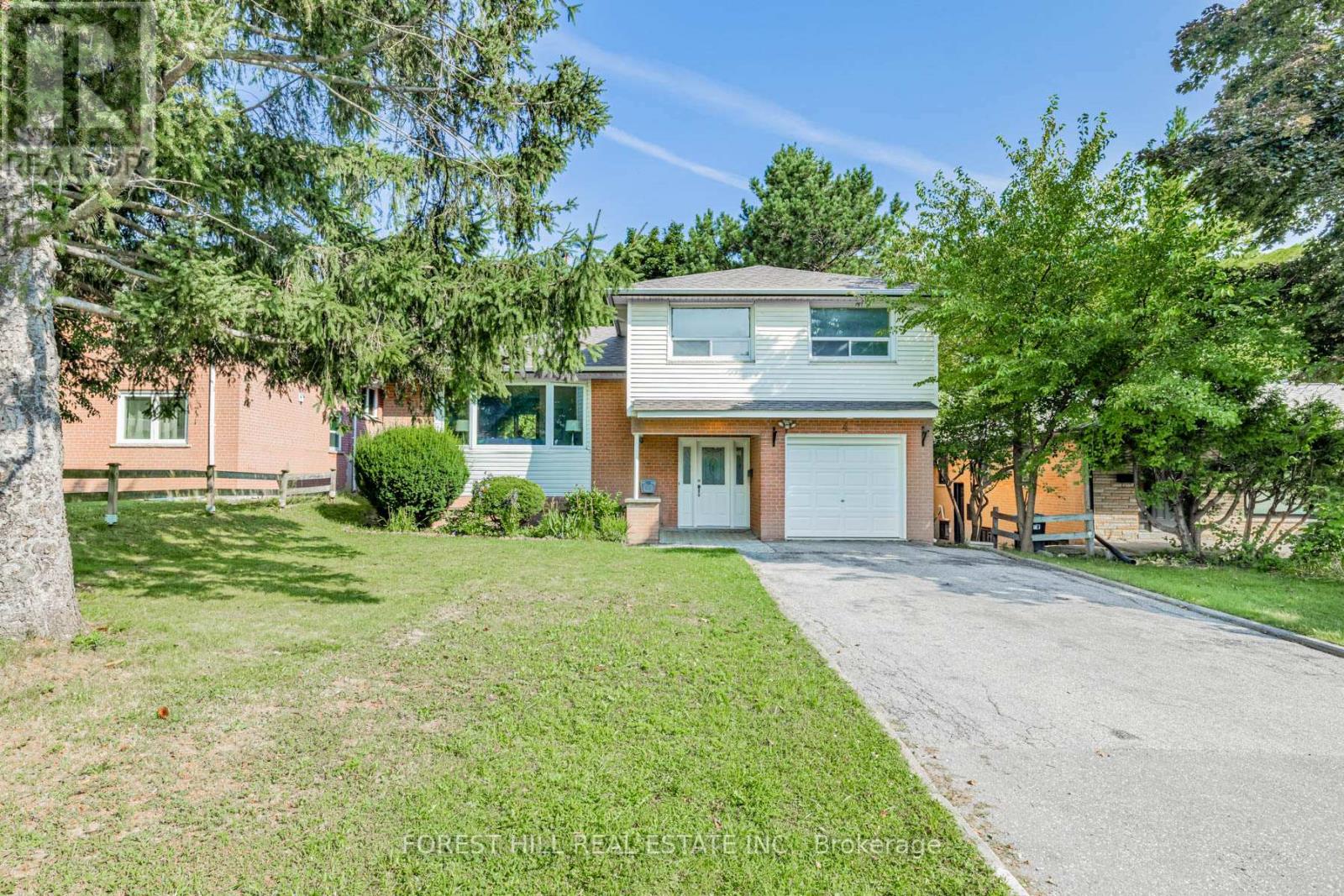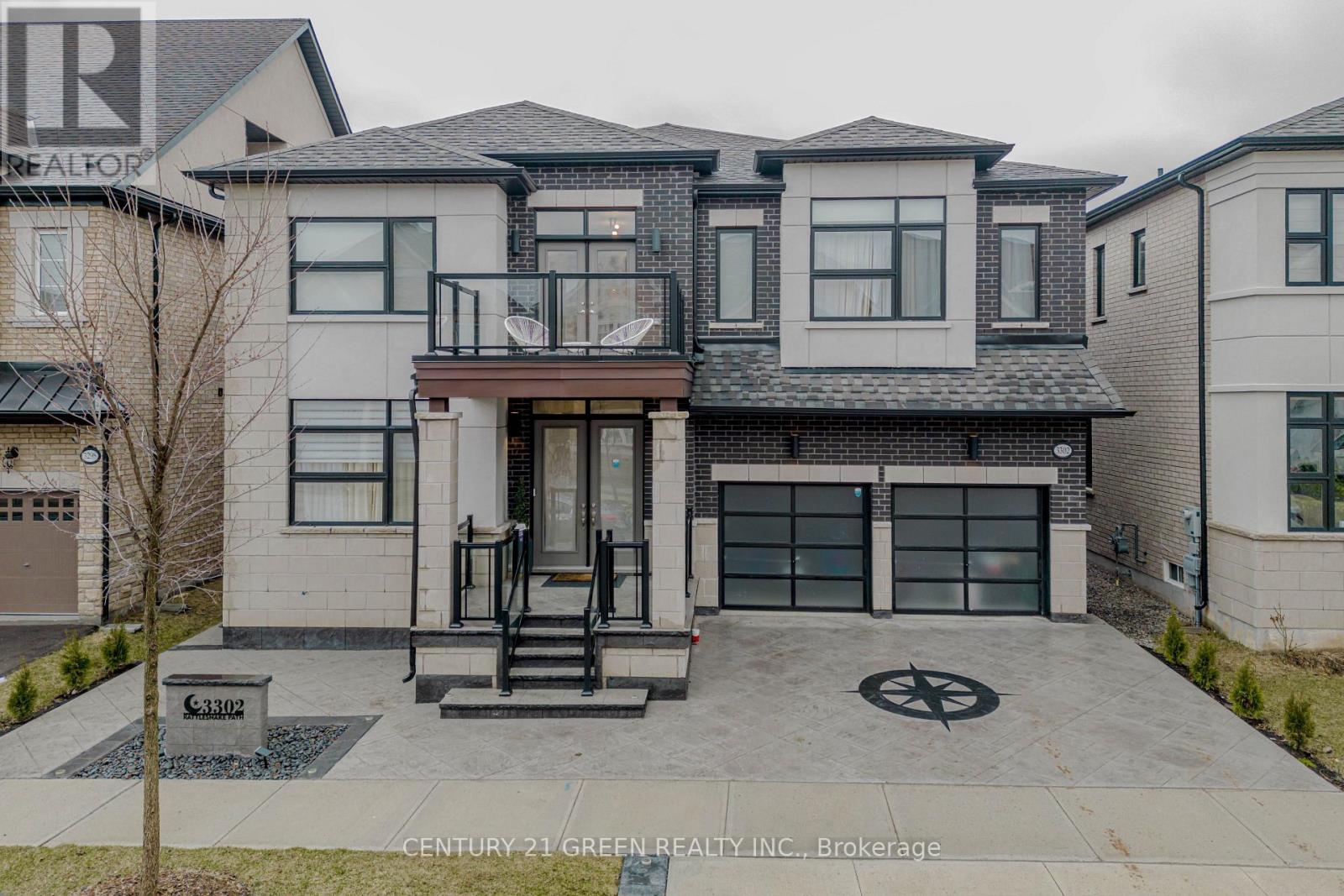1468 Dundas Crescent
Mississauga, Ontario
Renovated Kitchen, Washroom and Laundry. Three Big Bedrooms Full of Light. Brand New Appliances, Never Used. 2 Exclusive Parking Spaces. Private yard for Exclusive use. All Utilities Included. Close To All Amenities. (id:35762)
Homelife Woodbine Realty Inc.
4 - 558 Spadina Crescent
Toronto, Ontario
Renovated 3 Bedroom, 1 Bathroom Unit, Facing North! New Appliances w/ Dishwasher! Steps From Ut Campus And Ttc Transit. Beautifully Renovated Unit Complete With New Kitchen, Bathroom And Floors. Soaring Ceilings. Steps To All Toronto Has To Offer. Don't Miss Out On This Fantastic Opportunity! Extremely Rare Luxury University Rental Opportunity. 96 Walk Score, 100 Transit Score Steps To Toronto's Best Restaurants, Schools, Parks & So Much More! Tenant pays Electricity & Internet only. (id:35762)
Royal LePage Peaceland Realty
24 Delmonico Road
Brampton, Ontario
This rare executive residence in the prestigious Vales of Castlemore offers over 3,300 sq. ft with 4 spacious bedrooms and 3 full bathrooms on the second level. Nestled on a quiet, upscale street, the home features a grand main floor with 9-ft ceilings, gleaming hardwood floors, and a seamless open-concept layout perfect for entertaining. The den includes custom built book shelves and a stunning two-sided gas fireplace shared with the family room. The chef-inspired kitchen is equipped with high-end stainless steel appliances, gas stove, built-in oven/microwave, a high-efficiency chimney, custom cabinetry with a wine rack, and pantry for extra storage. The luxurious primary suite boasts a 5-piece spa-like ensuite with a two-sided fireplace and sitting area .A second bedroom has access to its own 4-piece bath, while the remaining bedrooms share another well-appointed Jack and Jill bathroom. Enjoy serene outdoor views, a wooden deck with gazebo, and an aggregated/exposed concrete driveway with 4-car parking. Additional features include a double door entry, iron picket staircase, and proximity to top-rated schools, parks, shopping, and all amenities. Live in one of Brampton's most sought-after family-friendly communities! (id:35762)
RE/MAX Excellence Real Estate
1402 - 4065 Confederation Parkway
Mississauga, Ontario
Location, Location, Location!!! One Bedroom Plus Den Unit In Daniels Wesley Tower In Heart Of Mississauga In Square One, 9' Ceiling, Laminate Floors, Big Open Concept Modern Kitchen, Quartz Countertop, Stainless Steel Appliances, Walking Distance To Square One, Ymca, Library, Transit At DoorSteps, Close To Highways, Ensuite Laundry, Large Size Den, Very Clean Unit!! (id:35762)
RE/MAX Champions Realty Inc.
4 Dalmeny Road
Markham, Ontario
***A Move-In Conditon Home***Desirable School----Henderson Avenue PS Area***This Home Is Situated On A Quiet Pocket-------Greatly Loved/Meticulously-Maintained/"UPGRADED"--------"UPGRADED" By Its Owner For Years-Years--------In Highly Demand/Heart Of Thornhill Neighbourhood(Convenient Location To Schools,Park,Shopping & Quiet St)****Spacious 4Levels Sidesplit****Open Concept--Seamlessly Connects/Spacious--------Super Large Living Room & Dining Room Easy Access Large Deck & A Completely-Updated/Functional Kitchen(S-S Appls+Granite Countertop)--------Making It Perfect For Both Relaxed Family Living & Entertaining Friends/Guests**Well-Proportioned Bedrooms On Upper Level W/Natural Lighting---------Extra(a 4Th Bedrm Or Potential Family Rm) On Lower Level & Direct Access To Enclosed-Backyard Thru A Side Dr & Fully Finished/Super Bright Basement W/Lots Of Wooden Cabinetry(Easily Converted To Small Kit Or Kitchenette & 3Pcs Washroom****THIS HM HAS BEEN UPGARDED by its owner(BRAND NEW FURNACE-2024, KIT-2009, FRIDGE-2013, SHINGLE-ROOF-2017, LARGE DECK-2018, UPDATED INSULATION(ATTIC--2018), SMART Google NEST THERMOSTATS--2018, FRESHLY-PAINTED-2024, NEWER MAIN DR*****Super Clean/Bright & Welcoming Family Home*****Move-In Condition*****Desirable Schools--Henderson Avenue PS/Thornhill SS & Close to Shops/Parks/School (id:35762)
Forest Hill Real Estate Inc.
4311 - 950 Portage Parkway
Vaughan, Ontario
Welcome To Transit City 3! Zero Min To Vmc Subway, Bus Transit Hub, Ymca. Spacious 1 Bed With 114Sqft Balcony. Breathtaking Unobstructed West Views W/ Sufficient Sunlight. Excellent Open Concept Layout W/ Luxurious Finishes: Granite Counters, Integrated Appliances And Chic Plank Floors. Easy To Access To Hwy 427, 400 & 407, Short Drive To York University, Close To Restaurant, Shopping Malls, Vaughan Mills, Banks & Much More!!! (id:35762)
Homelife Landmark Realty Inc.
30 Hamilton Court
Caledon, Ontario
//Oversized Pie Lot + Court Location// Rare To Find 4 Bedrooms Detached House Situated On An Oversized Pie Shaped Lot & Highly Desired Quiet Court Location In Southfields Village Of Caledon! **2 Bedrooms Legal Basement Apartment Registered As 2nd Dwelling** Double Door Entry!! Loaded With Upgrades* Family Room Comes With Fireplace & Upgraded Feature Wall* Hardwood Flooring In Main Floor & 2nd Floors & Oak Stairs! 4 Generous Size Bedrooms - Master Bedroom Comes With His & Her Closets & 5 Pcs Washroom! Laundry On 2nd Floor & Basement [2 Separate Laundry Pairs] Legal 2 Bedrooms Finished Basement Apartment As 2nd Dwelling** //Upgraded Washroom Counter-Tops// Loaded With Pot Lights** //No Side Walk - Total 6 Cars Parking// Oversized 500 Square Foot Deck, Separate Bbq Pad & An Extra-Large Event Sized Backyard Complete With In-Ground Sprinklers! Walking Distance To Etobicoke Creek, Parks, Schools, And Playground. Shows 10/10** (id:35762)
RE/MAX Realty Services Inc.
Main - 130 Denison Avenue
Toronto, Ontario
3BR/2BA Gem in Downtown Toronto CN Tower Views. Live steps from it all! Gaze at the iconic CN Tower from your doorstep while enjoying unbeatable access to TTC transit, top schools, parks, Kensington Markets eclectic vibe, trendy eateries, and the University of Toronto. 3 Spacious Bedrooms Perfect for roommates, families, or guests. 2 Bathrooms Both with sleek showers for hassle-free mornings. Move-In Ready. Walk Score: 100 Coffee shops, groceries, and cultural hotspots at your fingertips. Unwind in nearby green spaces or explore the city's pulse. Student & Family Friendly, Quiet streets meet urban convenience. Ideal For Students, professionals, couples, or families craving a vibrant, connected lifestyle. Flat $300 Utilities including hydro/gas/water/high speed internet. 2 Minute Walk from Coin Laundry. (id:35762)
First Class Realty Inc.
3302 Rattlesnake Path
Oakville, Ontario
Exceptional Opportunity to Own a Fully Upgraded Luxury Home on a Premium 50' Lot in The PreserveWelcome to this rare gem in the prestigious Preserve communityhome to some of Ontarios top-rated and most sought-after schools. This like-new, Regminton-built masterpiece offers an impressive 4,072 sq. ft. above ground, plus an additional 1,500 sq. ft. finished basement, thoughtfully designed with both elegance and functionality in mind.Step inside to discover soaring 10-foot ceilings on the main level and 9-foot ceilings on both the second floor and basement, creating a bright and airy atmosphere throughout. The gourmet kitchen is a showstopper, featuring a dramatic waterfall island, top-of-the-line Wolf and JennAir appliances, a built-in coffee station, and a hidden walk-in pantry seamlessly accessed through the pass-through servery.The basement offers a private in-law or nanny suite complete with a full kitchen, ensuite bath, and separate entranceideal for extended family or guests. Additionally, enjoy your own private gym, a spacious living room with a sleek bar, and custom finishes throughout.Upstairs, a cozy sitting area complements generously sized bedrooms, each with its own walk-in closet. A convenient second-floor laundry room with storage and sink adds to the homes thoughtful layout.Outdoors, both front and backyards are professionally landscaped. The garage is finished with sleek epoxy flooring and a custom storage wallperfect for showcasing your luxury vehicles. (id:35762)
Century 21 Green Realty Inc.
105 - 205 Sherway Gardens Road
Toronto, Ontario
Welcome to the newest Tower Four at 205 Sherway Gardens! This unique unit is at ground floor level with a private terrace, sunny west exposure overlooking manicured Parkette with lush landscaping and relaxing fountains. Recently updated with engineered vinyl plank flooring throughout, 719 sq. ft. inviting open plan in main living areas, combined with fully equipped kitchen, ample storage & stone counter space. Primary bedroom offers a 3-pc. ensuite shower, main den includes a custom built-in murphy bed with extra storage, or combine with the perfect home office enclave! Designated large locker space & parking spot a few steps to elevator. This well managed building has many desirable amenities, including 24-hr. concierge, guest suites, outdoor patio/gardens, indoor pool, hot tub, sauna, gym, recreation room & more Conveniently located across from Sherway Gdns mall with superb dining & shops. Easy access to all major routes, QEW, 427, Gardiner Exp. & Pearson Airport. Simplify your life, come and make this "sweet" suite yours! (id:35762)
RE/MAX Professionals Inc.
741 Eaglemount Crescent
Mississauga, Ontario
Bright and extensively upgraded, this move-in ready 4-bedroom, 3-bath semi-detached backsplit in the heart of Erindale offers incredible value and versatility. Featuring a brand-new legal basement apartment (2024) with its own separate entrance, full kitchen, laundry, and bath, this home is perfect for families, multi-generational living, or investors looking for rental income potential of $2,000+/month.The home boasts 4 spacious bedrooms (3 on the main level, 1 in the basement) and 3 full bathrooms, including a beautifully renovated one with heated flooring. Enjoy 2 full kitchens with stainless steel appliances gas stove on the main level, electric stove in the basement plus a double-door fridge upstairs and single-door fridge in the basement. The upper kitchen includes a dishwasher for added convenience. Two laundry areas make this home functional for both owner-occupied and rental use.Interior upgrades include hardwood floors in the living room, hallway, stairs, and one bedroom, pot lights, modern fixtures, and a new bay window (2024) that fills the space with natural light. The legal basement unit is bright, spacious, and thoughtfully designed for privacy and comfort.Extensive 2024 exterior upgrades include a new wood deck, custom concrete patio, adjustable-louver gazebo, second rear BBQ deck, covered basement entrance, exposed aggregate driveway (fits 3 cars), and a new gate combining curb appeal with outdoor functionality.Located within walking distance to top-ranked Woodlands Secondary School, public transit, shopping, and recreation centers. Just minutes to Erindale GO Station, parks, and trails. This home blends comfort, style, and income potential all maintained with true pride of ownership. (id:35762)
Homelife Landmark Realty Inc.
416 - 155 Merchants' Wharf
Toronto, Ontario
*2 PARKING SPACES & 1 LOCKER INCLUDED* Welcome To The Epitome Of Luxury Condo Living! Tridel's Masterpiece Of Elegance And Sophistication! 2 Bedrooms + Den, 2 Full Bathrooms & Powder Room &1626 Square Feet. **Window Coverings Will Be Installed** Rare feature - Large Balcony. Top Of The Line Kitchen Appliances (Miele), Pots & Pans Deep Drawers, Built In Waste Bin Under Kitchen Sink, Soft Close Cabinetry/Drawers, Separate Laundry Room, And Floor To Ceiling Windows. Steps From The Boardwalk, Distillery District, And Top City Attractions Like The CN Tower, Ripley's Aquarium, And Rogers Centre. Essentials Like Loblaws, LCBO, Sugar Beach, And The DVP Are All Within Easy Reach. Enjoy World-Class Amenities, Including A Stunning Outdoor Pool With Lake Views, A State-Of-The-Art Fitness Center, Yoga Studio, A Sauna, Billiards, And Guest Suites. (id:35762)
Century 21 Atria Realty Inc.












