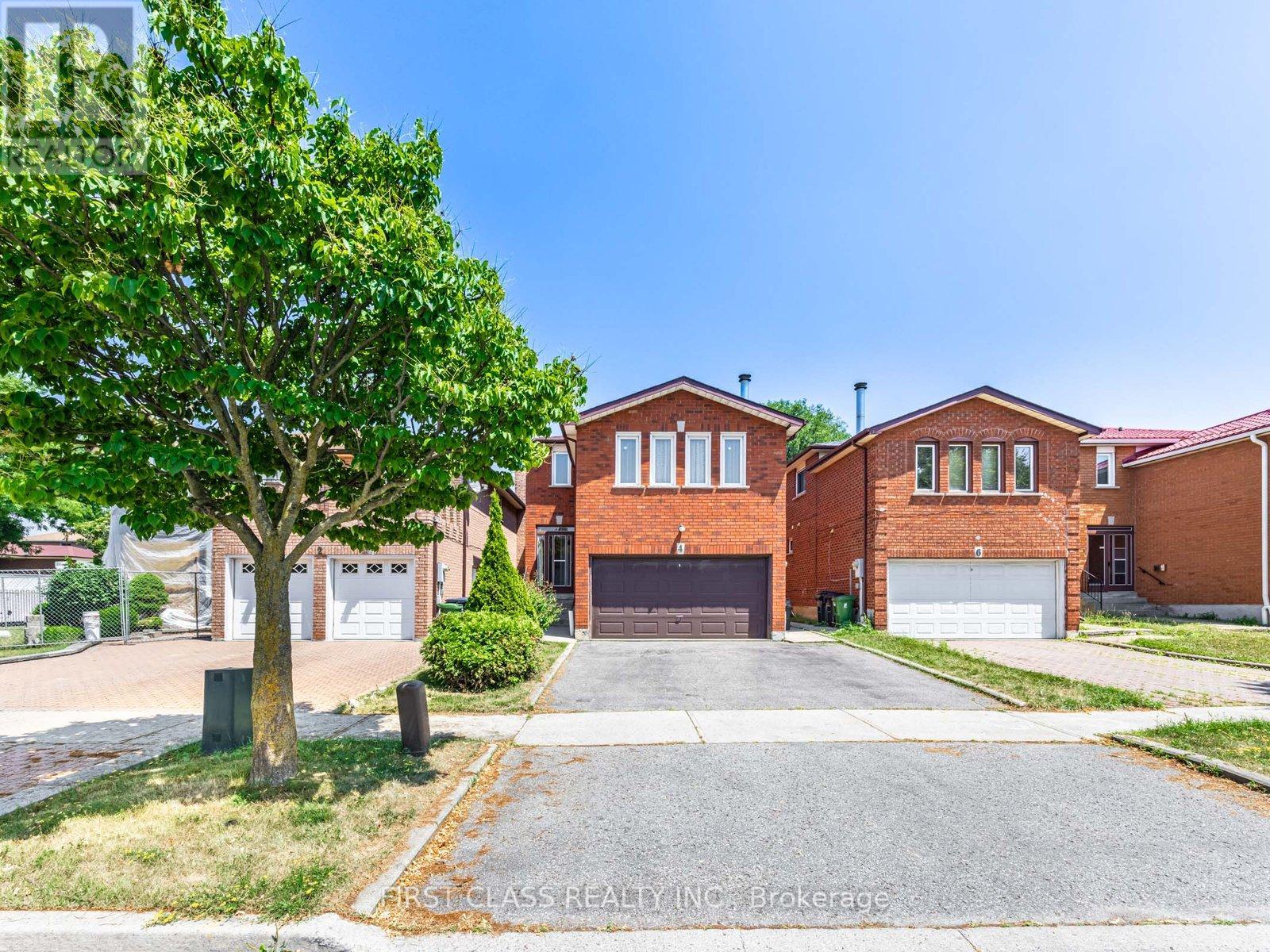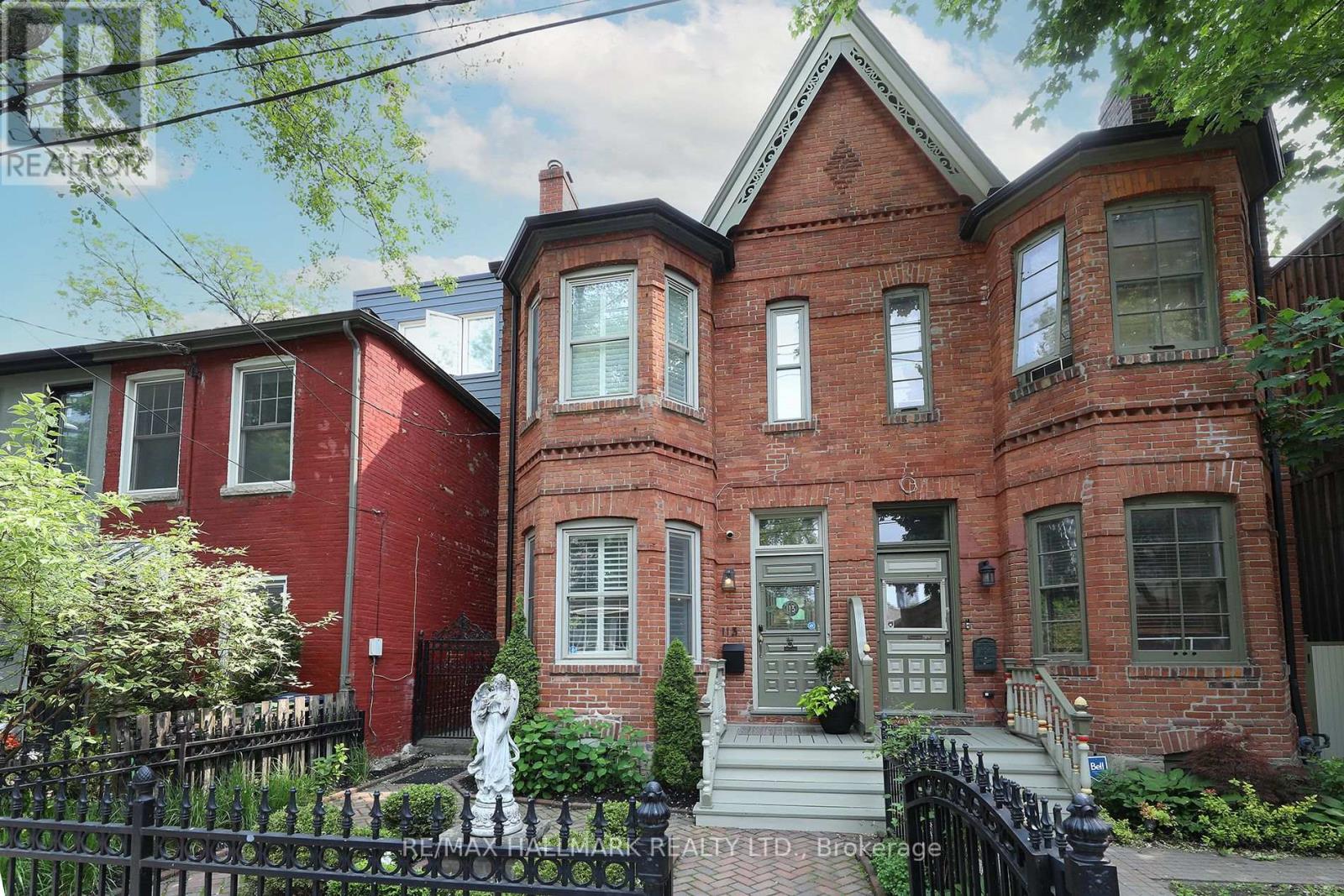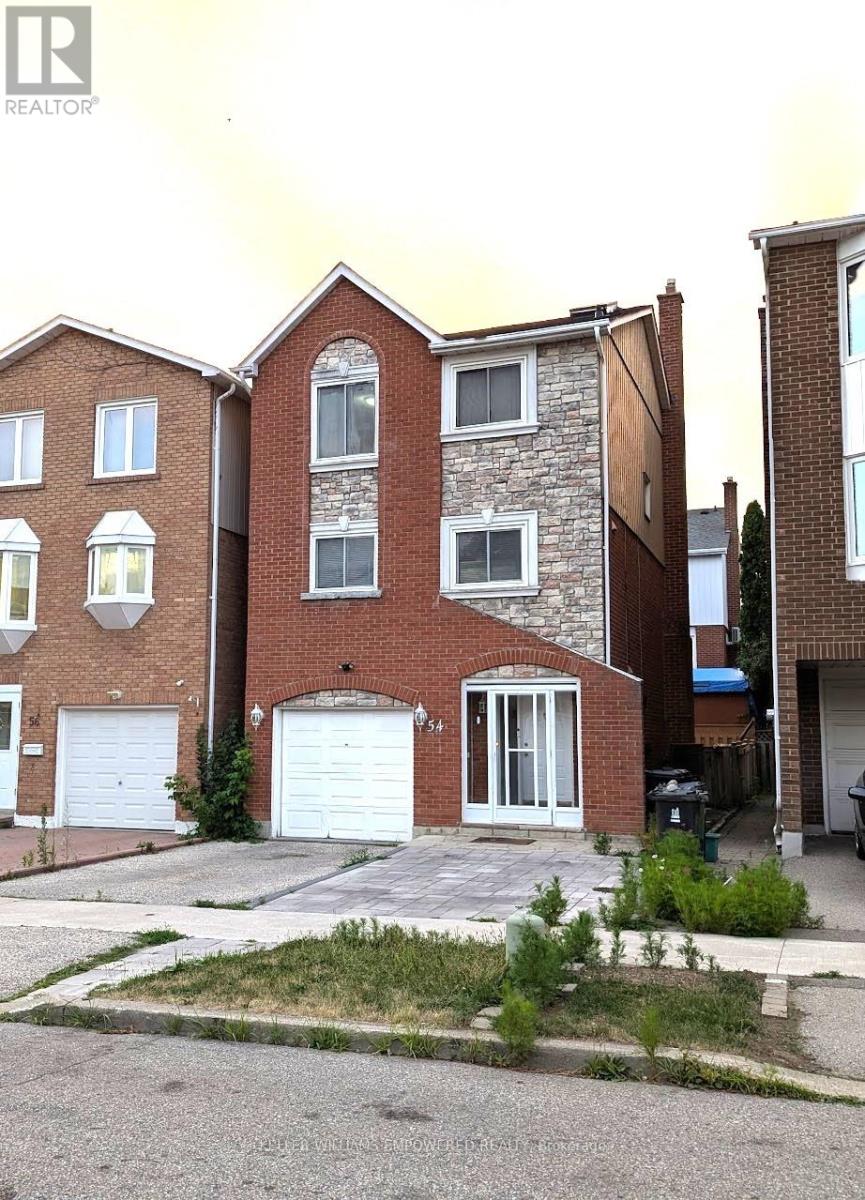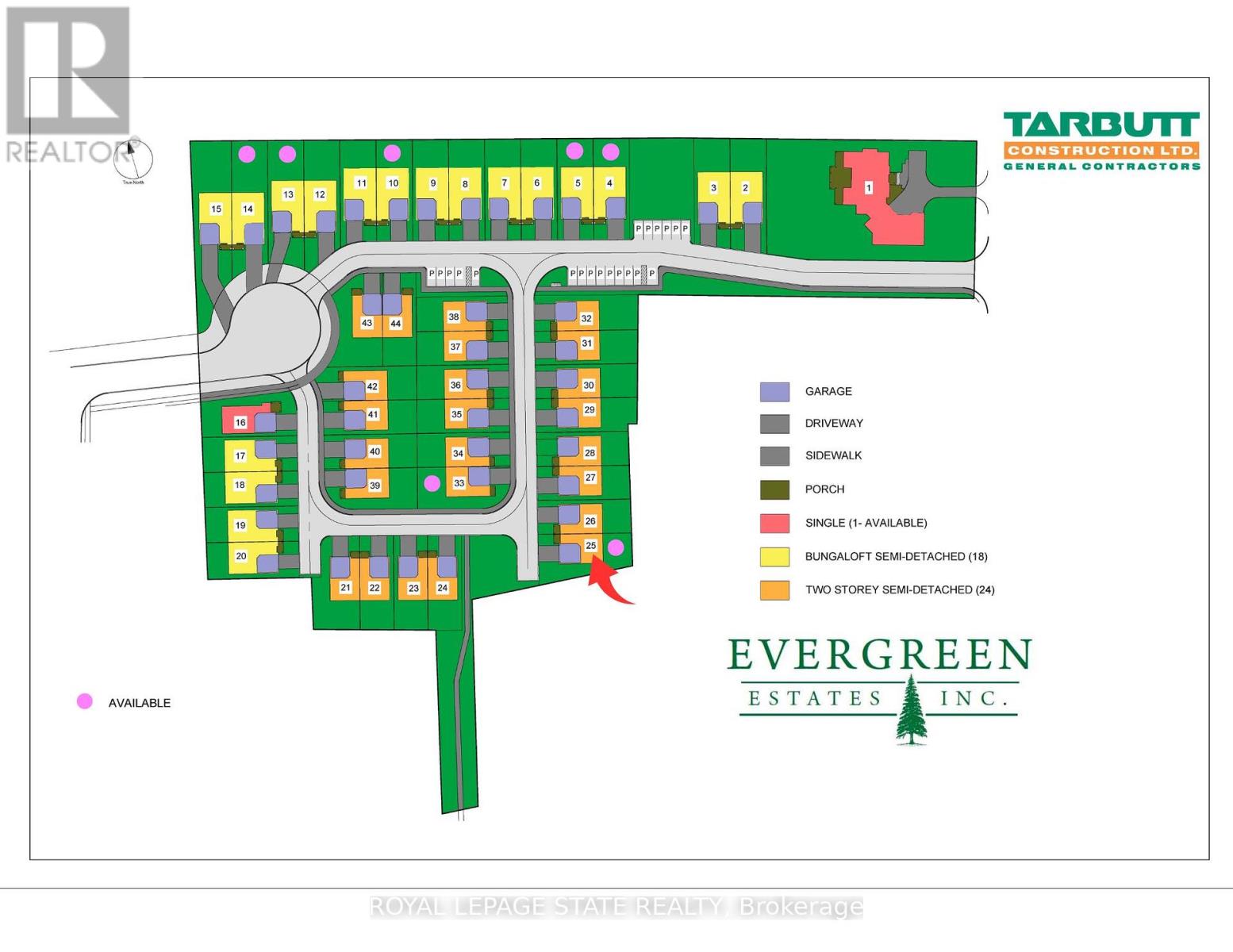29 Mondeo Drive
Toronto, Ontario
Recently Totally Renovated ** Tridel Built 4 Bedroom 3 Bath * End Unit * 1820 Sq. Ft. * Quartz Counters in Kitchen and Bath * Hardwood Floors on 2nd and 3rd * Living Room with Brick Feature Wall and Electric Fireplace * Oak Stairs with Wrought Iron Pickets * Primary Bedroom with 4 Pc. Ensuite and His and Hers Closets * Entrance From Garage * Close to Scarborough Town Centre, Shopping, Hwy 401, Transit, Parks, Schools and more. (id:35762)
Century 21 Percy Fulton Ltd.
4 Heaslip Terrace
Toronto, Ontario
Demanded Location, Sunny & Spacious 4+2 Double Garage Home In Family Neighborhood. Functional Layout. Well Maintain With Move In Condition. Master Bedrooms Features W/ 3 Pcs Ensuite (2024). Bright And Private Family Room For Optional Office Use. Family Sized Kitchen With Walkout To Fenced Backyard. New Roof (2025). Full Walk Out With Separate Entrance To A 2 Bedroom Basement Apartment. Close To Parks, Schools, and Major Highways. (id:35762)
First Class Realty Inc.
3813 - 15 Lower Jarvis Street
Toronto, Ontario
***Stunning Easterly Water Views From A Top The City In This Lovely 2-Bedroom Condo Right Across From Sugar Beach!***Location Location!! This East Facing, Light-Filled Suite Offers Breathtaking Views Of Lake Ontario. Enjoy Seamless Indoor-Outdoor Living With A 192 Sq Ft Balcony, Perfect For Morning Coffees, Evening Wind-Downs, Or Entertaining With A View. Thoughtfully Designed With Both Style And Functionality, It Features A Modern Kitchen With Built-In Appliances And A Spacious Open-Concept Layout. The Primary Bedroom Includes A 4-Piece Ensuite And A Large Closet, While The Second Bedroom Can Also Be Easily Transformed Into A Dedicated Home Office. This Unit Also Includes A Locker, Parking, Water And Heat. Your Only Utility Is Hydro (And Internet). Aside From The Community Advantages Of This Location, Residents Enjoy The Premium Amenities Of This Building Which Are Second To None: Including, 24h Concierge, Media Room, Party/Meeting Room, Tennis Court, Basketball Court, Gym, Bike Storage, Outdoor Pool, Deck/Garden/BBQ, Yoga Studio, Art Studio, Music Jam Studio, Kid's Room, And Guest Suites. Ideally Located At The Foot Of Jarvis, This Location Is Steps From Sugar Beach & Waters Edge Promenade. Simply Walk Out Of The Building And Head To The Many Area Restaurants, Loblaws, Farm Boy, LCBO, Island Ferries, And Scotia Bank Arena. Access To Other City Areas Is Easy Via Lake Shore Blvd, The Gardner Expressway, And The DVP. Local Transit Is At Your Doorstep, Plus Union Station And The Island Airport Are Just Down The Street. This Is Truly Urban Living At Its Finest! (id:35762)
Royal LePage Your Community Realty
113 Trinity Street
Toronto, Ontario
Circa 1860's, This beautifully restored and renovated home blends classic charm with contemporary design. Just steps from the Distillery District, trendy cafes, restaurants, parks, and public transit. With approximately over 2200 sq ft' of living space, featuring soaring 9,10"+ft ceilings, hardwood floors throughout, exposed brick, and elegant plaster crown moldings. The open-concept chefs kitchen and living area offers the perfect space to entertain, complete with a cozy fireplace. The spacious 2 floor primary room boasts a luxurious ensuite bathroom and a dream walk-in closet that can double as a flex room. Enjoy the fully finished basement, a large private backyard oasis ideal for entertaining and a serene third-floor roof-top terrace perfect for morning coffee or movie nights under the stars. Trinity Street is a quiet, charming one-way street offering excellent proximity to the DVP & Gardiner Expressway. Overall, 113 Trinity Street combines the tranquility of a historic neighbourhood with the convenience of modern city living-making it an ideal home for those seeking both character and accessibility. 2 transferable parking permits available. (id:35762)
RE/MAX Hallmark Realty Ltd.
3813 - 15 Lower Jarvis Street
Toronto, Ontario
***Stunning Easterly Water Views From A Top The City In This Lovely 2-Bedroom Condo Right Across From Sugar Beach!***Location Location!! This East Facing, Light-Filled Suite Offers Breathtaking Views Of Lake Ontario. Enjoy Seamless Indoor-Outdoor Living With A 192 Sq Ft Balcony, Perfect For Morning Coffees, Evening Wind-Downs, Or Entertaining With A View. Thoughtfully Designed With Both Style And Functionality, It Features A Modern Kitchen With Built-In Appliances And A Spacious Open-Concept Layout. The Primary Bedroom Includes A 4-Piece Ensuite And A Large Closet, While The Second Bedroom Can Also Be Easily Transformed Into A Dedicated Home Office. This Unit Also Includes A Locker, Parking, Water And Heat. Your Only Utility Is Hydro (And Internet). Aside From The Community Advantages Of This Location, Residents Enjoy The Premium Amenities Of This Building Which Are Second To None: Including, 24h Concierge, Media Room, Party/Meeting Room, Tennis Court, Basketball Court, Gym, Bike Storage, Outdoor Pool, Deck/Garden/BBQ, Yoga Studio, Art Studio, Music Jam Studio, Kid's Room, And Guest Suites. Ideally Located At The Foot Of Jarvis, This Location Is Steps From Sugar Beach & Waters Edge Promenade. Simply Walk Out Of The Building And Head To The Many Area Restaurants, Loblaws, Farm Boy, LCBO, Island Ferries, And Scotia Bank Arena. Access To Other City Areas Is Easy Via Lake Shore Blvd, The Gardner Expressway, And The DVP. Local Transit Is At Your Doorstep, Plus Union Station And The Island Airport Are Just Down The Street. This Is Truly Urban Living At Its Finest! (id:35762)
Royal LePage Your Community Realty
200 - 226 Bathurst Street
Toronto, Ontario
Incredible Opportunity To Lease This Professional Office Space Located At Bathurst And Queen! Main Floor, Newly Renovated, Ac Plus Operable Windows For Fresh Air, Mix Of Open Area And Built Out Offices, Wheelchair Access, Soaked In Natural Light, Ensuite Kitchenette And Boardroom, Updated Bathroom. Comply with zoning regulations for Medical/dental. Long (2 Years +) Or Short Term Leases Will Be Considered. Utilities Extra, Onsite Parking Available, Private & Public Entrance. Can Be Combined With Upper level Unit For Additional Space -- Up To 5,222 Sf Total. Don't Miss This Opportunity. (id:35762)
Forest Hill Real Estate Inc.
1208 #2 Bdrm & Den - 57 St Joseph Street
Toronto, Ontario
Spacious Corner 3 Bedrooms Plus Den Unit 2 looking for a female tenant to share one of the bedrooms Plus Den. Share Washroom With other roommate. Located Right Next Door To U Of T. Female Student Welcome. This Amazing Condo Features Engineered Hdwd Flr Throughout, 9 Ft Ceilings, Upgraded Modern Kitchen W/ Flr To Ceiling Windows. Updated Washroom W/ Marble Sink.. Soaring 20 Ft Lobby, Approx 300 Ft Balcony Excellent For Summer Living. State-Of-The-Art Amenities Including Fully Equipped Gym, Rooftop Lounge And Outdoor Infinity Pool. (id:35762)
Aimhome Realty Inc.
10 Dunboyne Court
Toronto, Ontario
Welcome to 10 Dunboyne Court! Discover the charm of this delightful two-storey semi-detached home. As you enter the main floor, you are greeted by a bright and welcoming living room, combined with the dining room, this provides an ideal setting for relaxing or entertaining. The kitchen has a convenient walk-out to the deck, offering a seamless transition to outdoor dining and leisure. A handy half bath completes the main floor. Upstairs, you'll find three spacious bedrooms. The full bath on this level has been thoughtfully renovated to offer a touch of luxury to your everyday routine. The finished basement is a versatile space that includes a rec room, perfect for games and entertainment. There's also a kitchen area and laundry room, a three-piece washroom, and an additional room that can easily be transformed into a bedroom, office, or hobby space. Outside, the property boasts a large detached garage, offering plenty of room for parking and storage. A shed provides extra space for tools and gardening supplies. With its thoughtful layout and desirable features, this home is ready to welcome you and your family. Close to transit, shopping, schools and parks. (id:35762)
Get Sold Realty Inc.
54 Carnival Court
Toronto, Ontario
Amazing Opportunity for First-Time Home Buyers or Investors! Welcome to this charming detached two-storey home located in the highly desirable Bathurst & Steeles area. Nestled on a quiet, family-friendly street, this well-maintained property offers the perfect blend of comfort, convenience, and potential. Featuring 3 spacious bedrooms plus a versatile den, the home provides bright and functional living space ideal for families, professionals, or savvy investors. Enjoy cozy evenings in the inviting living room with a fireplace, or entertain guests in the large backyard with a spacious deck, perfect for outdoor gatherings or quiet relaxation. Just steps to TTC transit, and walking distance to schools, parks, shopping, and other essential amenities. Close commute to York University. With quick access to Highways 7 and 407, commuting across the GTA is a breeze. Currently tenant-occupied, with vacant possession available soon as the tenant is preparing to move out. This is your chance to own a sun-filled, well-connected home in one of the most sought-after communities in the area. (id:35762)
Keller Williams Empowered Realty
539 - 47 Lower River Street
Toronto, Ontario
Welcome to River City! 47 Lower River Street is a fantastic Green building in Toronto's Don West Expansion, surrounded by green spaces and parks. This trendy and modern one bedroom condo is sun-filled with soaring 9' exposed concrete ceilings, and huge windows/sliding door with a Juliette balcony, providing a view of the downtown core and CN Tower. A well designed layout with an open concept kitchen/living room/dining room, engineered hardwood floors, and lovely western exposure for gorgeous sunsets. Amenities include a fabulous outdoor pool and sundeck, BBQ area, 24 hour concierge, party room, guest suites, and a fully equipped gym! Walking distance to the Distillery District, Corktown, Shops, Cafes, Restaurants, George Brown and TMU! (id:35762)
Real Broker Ontario Ltd.
506 - 260 Malta Avenue
Brampton, Ontario
This brand-new condo is located in a building that offers fantastic amenities. It is perfect for first-time homebuyers or those looking to downsize. The unit features quartz countertops and stainless steel appliances, along with ensuite laundry. Enjoy plenty of natural light through the floor-to-ceiling windows, which are equipped with blinds in all rooms. A private balcony adds to the appeal. The building offers a range of amenities, including a rooftop terrace with BBQs and tables, a playground for children, a gym, a shared workspace, a boardroom, and a party room. There is also a pet wash station and much more. For added convenience, the property provides 24-hour security and underground visitor parking. (id:35762)
Engel & Volkers Toronto Central
Lot 28 - 9&11 Kerman Avenue
Grimsby, Ontario
Evergreen Estates -Exquisite Luxury Two-Storey Semi-Detached: A Dream Home in the Heart of Convenience. Step into luxury with this stunning Two-Storey Semi-Detached offering 2007 square feet of exquisite living space. Featuring a spacious 2-car garage complete with an opener and convenient hot and cold water lines, this home is both practical and luxurious. The double paved driveway ensures ample parking space for guests. Inside, the kitchen is a chef's dream crafted with precision by Artcraft Kitchen with quartz countertops, the quality millwork exudes elegance and functionality. Soft-closing doors and drawers adorned with high-quality hardware add a touch of sophistication to every corner. Quality metal or insulated front entry door, equipped with a grip set, deadbolt lock, and keyless entry for added convenience. Vinyl plank flooring and 9-foot-high ceilings on the main level create an open and airy atmosphere, perfect for entertaining or relaxing with family. Included are central vac and accessories make cleaning a breeze, while the proximity to schools, highways, and future Go Train stations ensures ease of commuting. Enjoy the convenience of shopping and dining options just moments away, completing the ideal lifestyle package. In summary, this home epitomizes luxury living with its attention to detail, high-end finishes, and prime location. Don't miss out on the opportunity to call this exquisite property home. Road Maintenance Fee Approx $125/monthly. Property taxes have not yet been assessed. ARN/PIN have not yet been assigned. (id:35762)
Royal LePage State Realty












