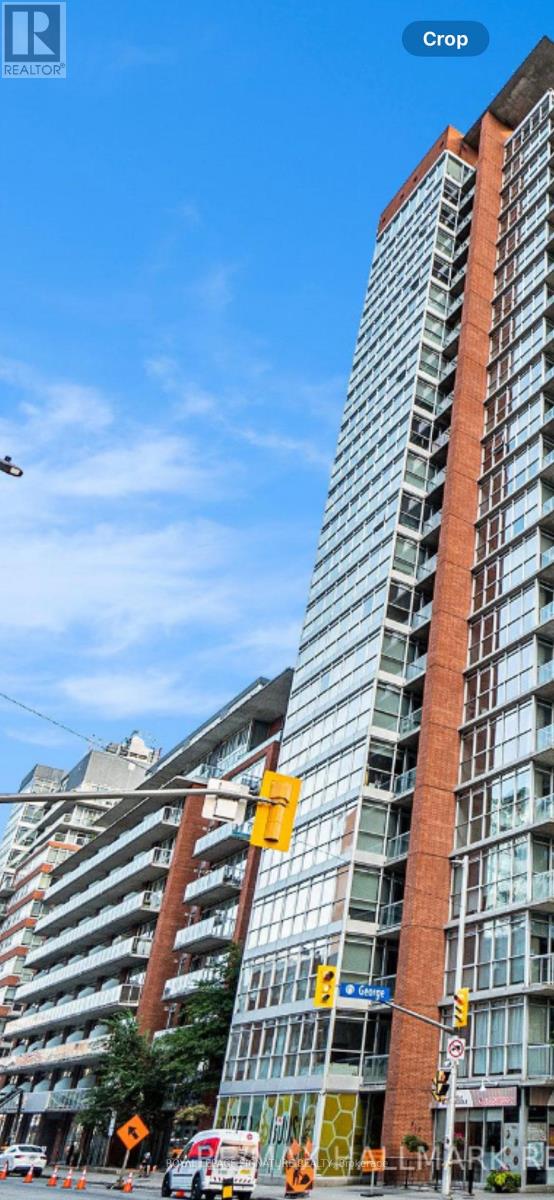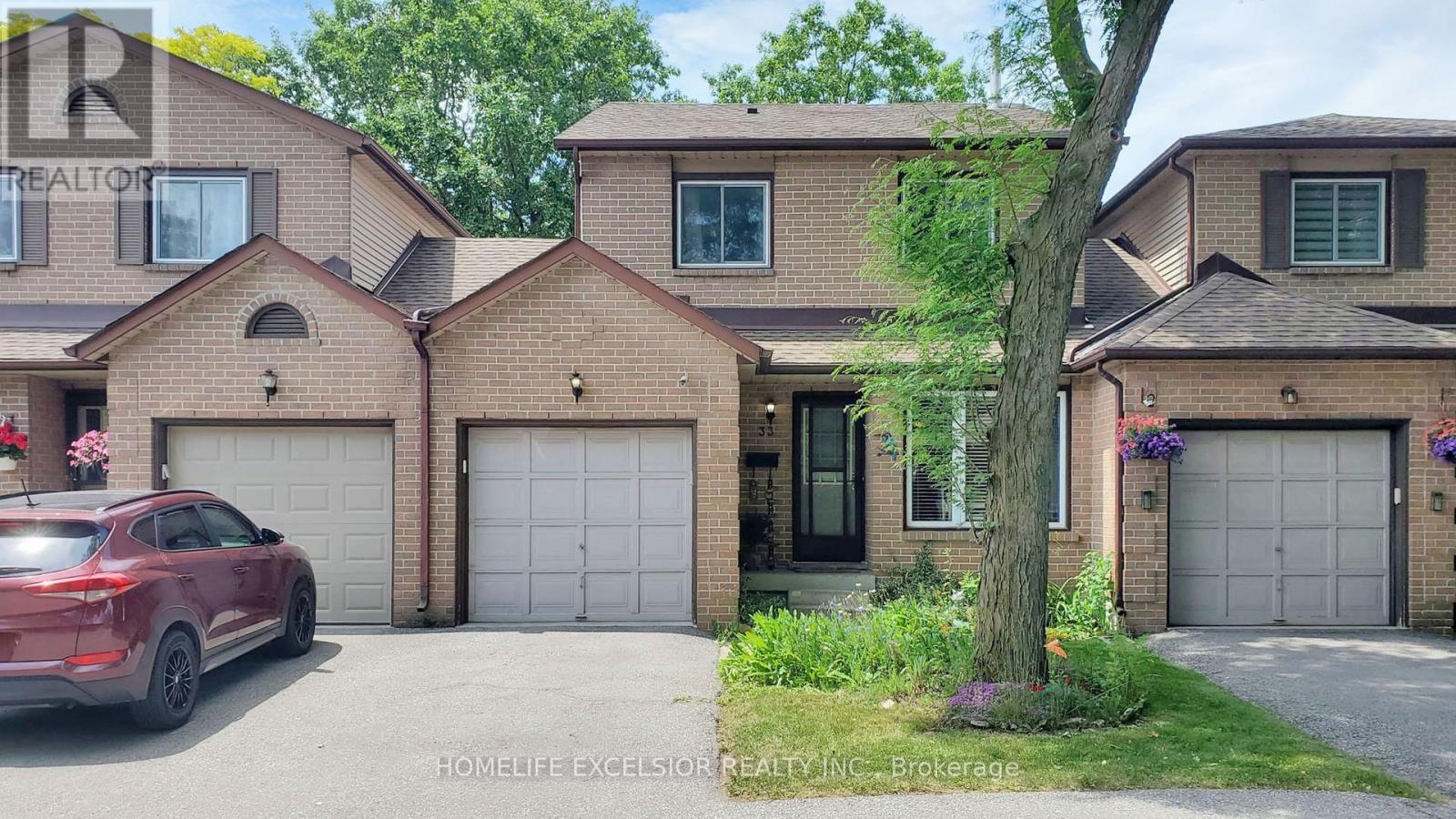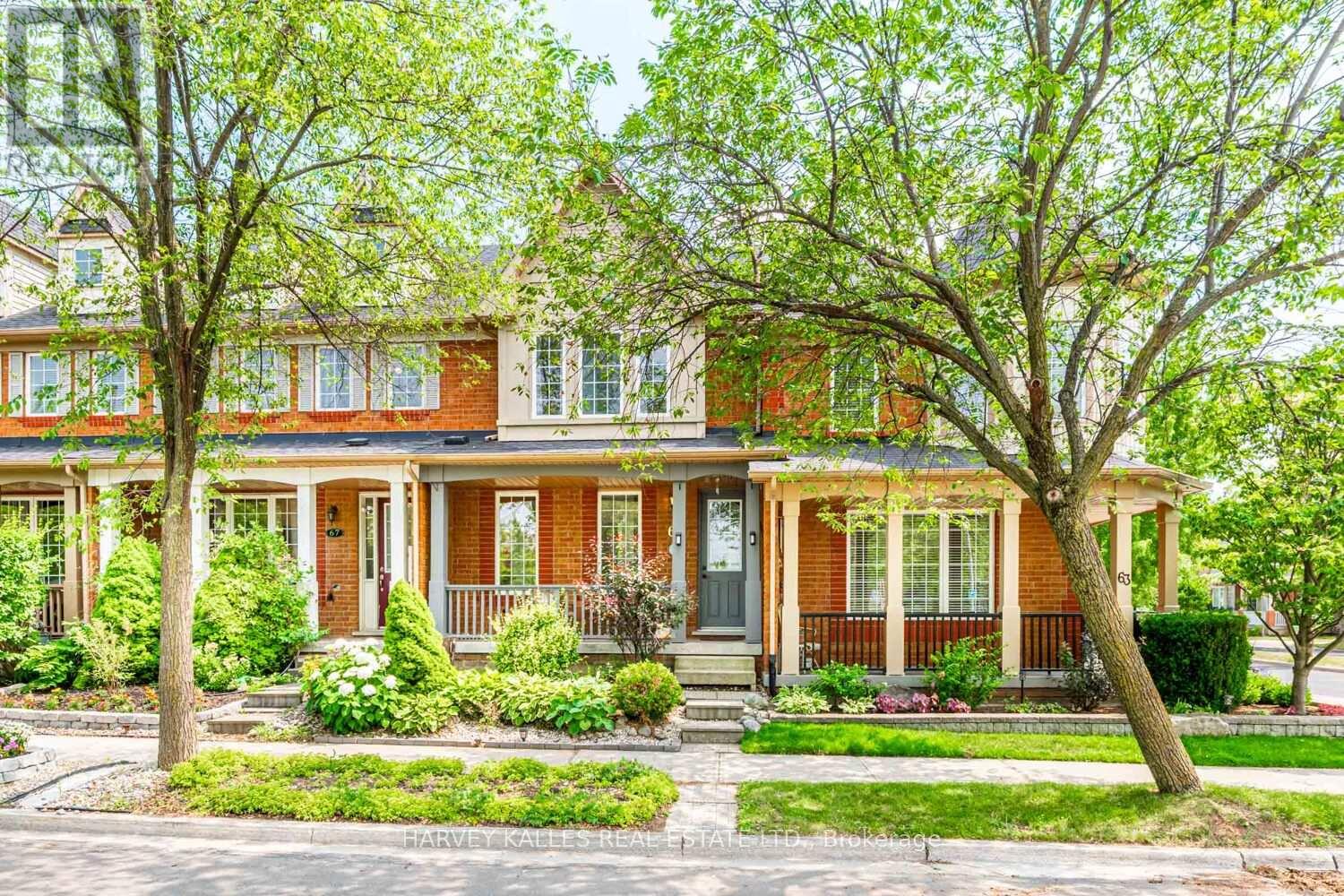2711 - 115 Blue Jays Way
Toronto, Ontario
Discover a studio opportunity in the heart of downtowns vibrant district, offering unparalleled convenience with direct access to The PATH for seamless commuting. This Modern studio unit boasts world-class amenities, including a stunning terrace, a resort-style pool with a bar for relaxation, a state-of-the-art fitness center, and luxurious guest suites for visitors. Surrounded by lively entertainment options, the location ensures endless enjoyment. Move-in ready, experience urban living at its finest! (id:35762)
Real Broker Ontario Ltd.
1407 - 33 University Avenue
Toronto, Ontario
Welcome to Empire Plaza. A true landmark in the heart of downtown Toronto, offering a timeless sophistication with its Art Deco inspired architecture and distinguished reputation. This beautifully renovated 2 plus-bedroom, 2-bathroom residence offers 1,584 sq. ft. of meticulously designed living space a rare find in todays condo market. Step into a home where space, comfort, and character take centre stage. The unique layout features graceful curves and architectural angles, a welcome departure from the predictable boxy floor plans of newer builds. Enjoy A generous open concept living area with floor-to-ceiling windows, dining room and a sun-filled solarium perfect for reading or relaxing. A spacious, well-appointed kitchen with generous granite countertops, a breakfast bar and an abundance of storage, another rarity in todays market. A primary suite complete with a walk-in closet and 6-piece ensuite with Jacuzzi tub . Enjoy the convenience of premium parking, close to the elevator on the first residents level. An oversized locker Approx. 27' X 6' including extra ensuite storage. Notably, this building was constructed with enhanced attention to soundproofing and acoustics, offering a quiet and peaceful retreat from the downtown bustle, an exceptional feature not often found in newer high-rises. The distinguished Empire Plaza is a residence of substance ideal for those seeking a central, secure, and elegant lifestyle. The building offers a gym, 24-hour concierge and security, a rooftop garden, visitor parking, and all-inclusive maintenance fees (including all utilities). Walk Score: 100/100 classified as a Walkers Paradise, just steps from the Financial and Entertainment Districts, PATH, TTC, 3-minute walk from St Andrew Subway, Rogers Centre, CN Tower, Scotia Bank Arena, GO, convenient UP service to airport, theatres, shops, and restaurants This home is perfectly positioned for those who value convenience, quality, and character. Matterport Video available. (id:35762)
Property.ca Inc.
1004 - 179 George Street S
Ottawa, Ontario
Immaculate, Cozy Well Maintained 1 Bedroom, 1 Bathroom Condominium Walking Distance to The Byward Market. Hardwood Flooring. 9ft Concrete Ceilings. Freshly Painted. Gourmet Kitchen With Granite Counter Tops. Kitchen Island (Granite Top) Offers Extra Counter, Cabinet Space. lots Of Natural Light Through Large Floor To Ceiling Windows. Large Balcony. Laundry Inside The Unit. Ground Level 1 ( Indoor), Parking Is Literally Steps Away From Indoor Lobby Entrance. Storage Locker Next To The Parking. Gym And Party Room. Walking Distance To All The Amenities. Lockbox For Easy Showing. Thank You For Showing. ***Owner Is A Member Of Toronto Real Estate Board.*** (id:35762)
Royal LePage Signature Realty
187 Winston Boulevard
Cambridge, Ontario
187 Winston Blvd isn't just a home, sitting on over 1/4 acre of a lot, its the kind of place where life flows a little easier, where every space invites you to slow down, connect, and enjoy. Fully renovated with care and style, this raised bungalow offers over 2,000 sq. ft. of beautifully finished living space designed to support the way you want to live. From the moment you step inside, you'll notice how light fills the open layout and thoughtful custom touches. The flow between kitchen, dining, and living spaces is seamless, making entertaining effortless and everyday living a pleasure. Upstairs, three bright, peaceful bedrooms offer restful retreats, while the main bathroom turns the morning routine into something to enjoy. The lower levels are all about flexibility and lifestyle. Downstairs, a huge family room is ready for movie nights, working from home, weekend hangouts, or a studio to grow. A legally finished walk-out basement presents a fully self-contained second dwelling unit, complete with two spacious and sunlit bedrooms, a modern kitchen, and a stylish washroom. This offers not only superb accommodation for guests or extended family but also a lucrative opportunity for income generation to support with mortgage. Step outside and you'll find your little slice of paradise, a large, private backyard framed by mature trees perfect for everything from barbecues to quiet evenings by the firepit. And with the Speed River trails, parks, schools, and shops nearby plus quick access to the 401 you get the best of both worlds: nature and convenience, right at your door. (id:35762)
Century 21 Property Zone Realty Inc.
Save Max Real Estate Inc.
33 - 618 Barton Street
Hamilton, Ontario
Bright and Spacious 3 Bedrooms, 4 Washrooms Townhouse in a great Neighborhood in stoney creek. Open concept Living and Dining room. This townhouse is only attached with an adjoining wall on one side & is attached only by a garage on the other side. Master bedroom has walk-in closet + 3 Pc Ensuite. Finished basement with In-Law( Rec-Room/3Pc Bath/Kitchenette). The monthly condo fee covers Water, exterior maintenance, Grass cutting, Snow Removal, and building insurance. Family friendly community. (id:35762)
Homelife Excelsior Realty Inc.
36 Trelawne Drive
St. Catharines, Ontario
A beautiful all-brick 3-level side-split house sitting on large 65x110 ft lot, and highly desirable Walkers Creek neighbourhood. Close to top-rated schools, convenient shopping, and the serene shores of Sunset Beach on Lake Ontario. This home has lots of natural light, a generously sized kitchen with a cozy breakfast area, and large windows overlooking the backyard garden. The lower-level recreation room offers additional living space, complete with engineered hardwood flooring and two oversized egress windows for plenty of daylight. A convenient two-piece bathroom with a Sani-Pro system completes the space. There is a beautiful sunroom at the back of the garage, offering plenty of additional storage space. One the side of the house has ravine with creek, the backyard is a private oasis with mature trees and feels in the nature. great layout, great Protential and renovation to make your own taste! (id:35762)
Keller Williams Real Estate Associates
1011 Talbot Trail
Gravenhurst, Ontario
Welcome to this beautifully maintained raised bungalow, set on a private 1.24-acre lot in the quiet and desirable community of Severn Bridge surrounded by the natural beauty of Muskoka. This 2+1 bedroom, 3 bathroom home offers comfortable, functional living with space to grow perfect for families, retirees, or those looking for a peaceful escape with easy highway access. The main floor features a bright and spacious open-concept layout with a combined living and dining area, ideal for entertaining or relaxing. The functional kitchen offers plenty of prep space and flows easily into the living area. Two bedrooms and two full bathrooms, including a primary ensuite, complete the main level. The fully finished basement adds excellent versatility with a third bedroom, additional full bathroom, and a cozy family room with a walkout to the large, tree-lined backyard offering privacy and space to enjoy the outdoors in all seasons. Recent upgrades include a new propane furnace, a pellet stove for supplemental heating, a Gener-Link for backup power support, and a 10x16 wooden shed with solar-powered battery operated 12V lighting. The backyard has been opened up with selective tree removal, creating more usable outdoor space for recreation or future landscaping plans. Located in a quiet neighbourhood with easy access to Highway 11 for smooth commuting north or south, this home combines the best of country living with convenient access to nearby amenities. (id:35762)
RE/MAX Right Move
25 Loraine Avenue
Quinte West, Ontario
Don't miss your chance to own a home that hasn't been on the market in over 20 years. There's a true testament to pride of ownership throughout, with a backyard that's an absolute gem. Whether you enter through the attached garage into an entryway that leads to a huge basement family room, or come up the front steps to the split landing, this home welcomes you with space and flexibility. Upstairs, the expansive living room and dining area is ideal for relaxing with family or entertaining guests, while the well-maintained kitchen features a breakfast bar and dining area that make mealtime a pleasure. Step outside to a huge very well-maintained 50-foot deck designed for summer parties, with plenty of green space left over for lawn games or gardening. Backing onto a school, the yard offers a peaceful, private retreat while keeping you just minutes from the base, downtown, and the 401. The garden shed provides oversized storage for all your yard tools and more, and inside, you'll find three comfortable bedrooms, including a primary suite with a cheater ensuite. Off the basement family room is a large office and an additional bedroom with a separate entrance. New roof installed in 2025. In-law potential in the basement with a separate entrance and still maintaining private garage access for the main floor. This move-in ready home with potential to add your own luxury touches has it all. Visit today and you just might want to make it yours! (id:35762)
One Percent Realty Ltd.
68 Dryden Lane
Hamilton, Ontario
Modern 3 storey END unit in desirable newer Hamilton East community. This 3 bedroom 2 bathrom offers practical open concept 2nd floor living area. Surrounded by walking paths, hiking trails, 3.75 acre park with splash pad, schools and shopping. Proximity to Red Hill Expressway. In-suite laundry. Private drive with ample visitor parking. (id:35762)
Royal LePage State Realty
65 White's Hill Avenue
Markham, Ontario
Discover this newly upgraded Mattamy-built freehold townhome, featuring 3+1 bedrooms, 3 bathrooms and an incredible park view! Perfectly situated in the vibrant Cornell Community in Markham. Welcome home to a freshly painted interior featuring hardwood floors on both the main and second levels, and a bright open-concept living/dining area with large windows that flood the space with natural light. The newly renovated kitchen offers modern elegance, complete with quartz countertops, stainless steel appliances, a breakfast bar, and a walkout to a private yard, perfect for enjoying your morning coffee or unwinding at night! Upstairs, you'll find three bright and spacious bedrooms, hardwood floors throughout. The primary bedroom includes a walk-in closet, while the others have built-in closets. A 4-piece bathroom completes the level. The new fully finished basement boasts vinyl plank flooring, a 3-piece bath, and a versatile space ideal for a recreation room, home office, gym, guest suite, or playroom. Unbeatable location just steps from parks, schools, shopping, and Markham Stouffville Hospital. Enjoy convenient access to Highway 407 and the Markham GO Station for effortless commuting. Dont miss this incredible opportunity! (id:35762)
Harvey Kalles Real Estate Ltd.
23 Edgebrook Crescent
Brampton, Ontario
Fabulous Raised Bungalow located on 110' Deep Lot Surrounded by Mature Trees Backing on to Green space Walkway to School & Park in Desirable Area of Brampton Minutes to HWYs, Shopping, School & Other Amenities Features Manicured Front Yard, Extra Spacious Living/Dining Combined Walks out to Country Style backyard With Above Ground Pool, Hot Tub; Garden Area Perfect for Outdoor Entertainment right in the city With Garden Shed with Power; Large Deck with Gazebo/Pergola for Summer BBQs; Back Gate Opens to Walkway; 3+1 bedrooms (Converted to 2+1 and Can be converted back to 3+1); 2 Full Washrooms; Family size kitchen with Breakfast Bar and Huge dining room; Finished Basement With Cozy Rec Room with Fireplace; Full of Natural Light from Above Grade Windows; Extra Bedroom/Full Washroom with Lots of Potential; Access from Oversized garage to Basement Level; Extra wide Driveway with Single Car garage with Total 5Parking...Ready to Move in Home With Lots of Potential...Heated Floor in Kitchen & 2 Full Washrooms; Hot Tub (AS IS); New Broadloom in Basement Rec Room(Oct, 2024); AC (2020); Roof (2017); Paved Driveway (2023); Pot Lights (id:35762)
RE/MAX Gold Realty Inc.
1526 Davenport Road
Toronto, Ontario
Stylish, Bright & Fully Renovated! This stunning 3+1 bedroom, 3-bathroom semi-detached home has been completely transformed from top to bottom with sleek design and thoughtful finishes throughout. The open-concept main floor is perfect for entertaining, featuring a contemporary kitchen with stainless steel appliances, generous living and dining areas, and striking glass railings that add a touch of architectural flair. Upstairs, you'll find three well-sized bedrooms filled with natural light, while the fully finished basement offers incredible flexibility with an additional bedroom, full bath, and rough-in for a second kitchen ideal for extended family or guests. The private backyard includes a handy storage shed and plenty of room to relax or garden. This is truly a move-in-ready home that blends comfort, style, and smart functionality in one beautifully updated package! (id:35762)
Property.ca Inc.












