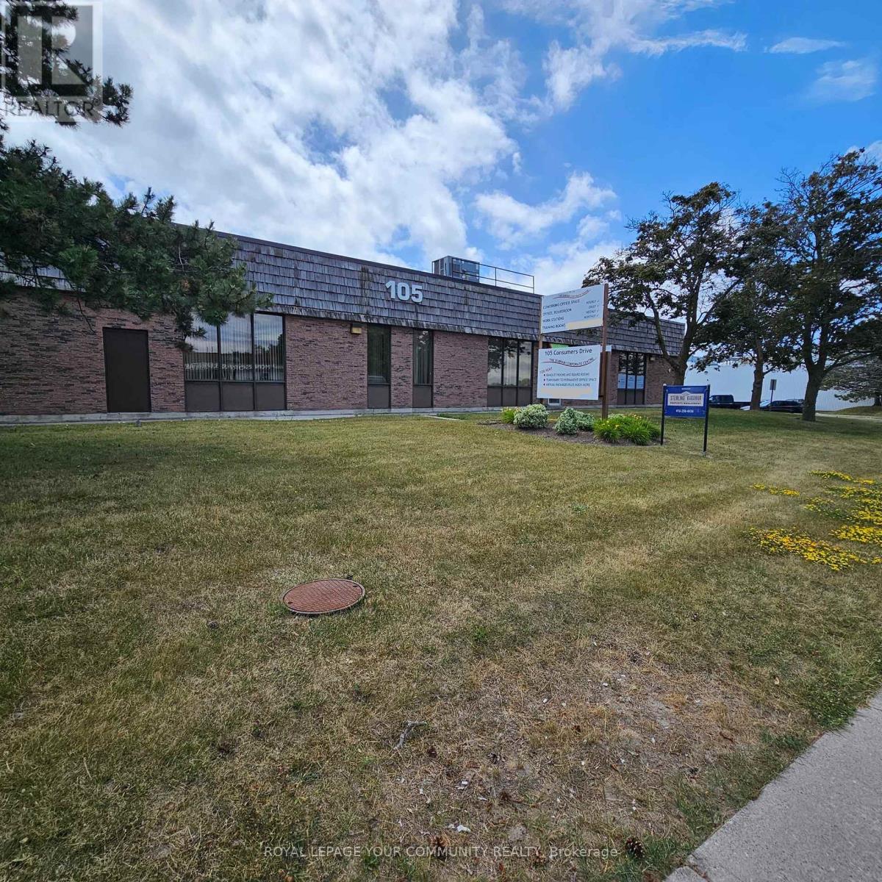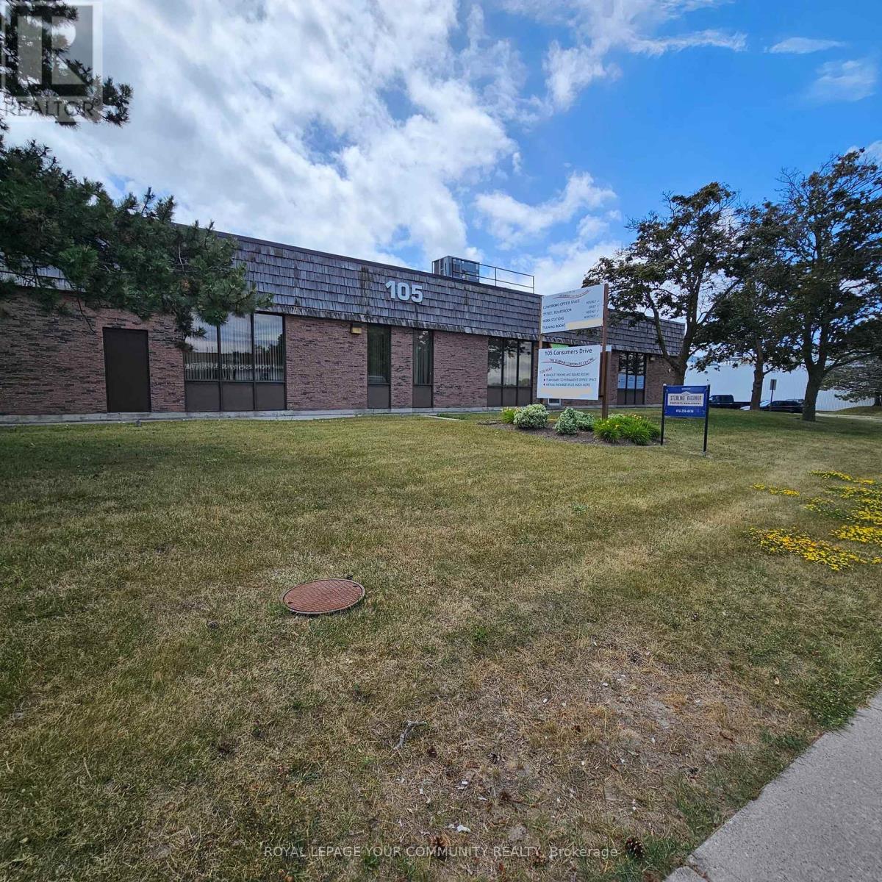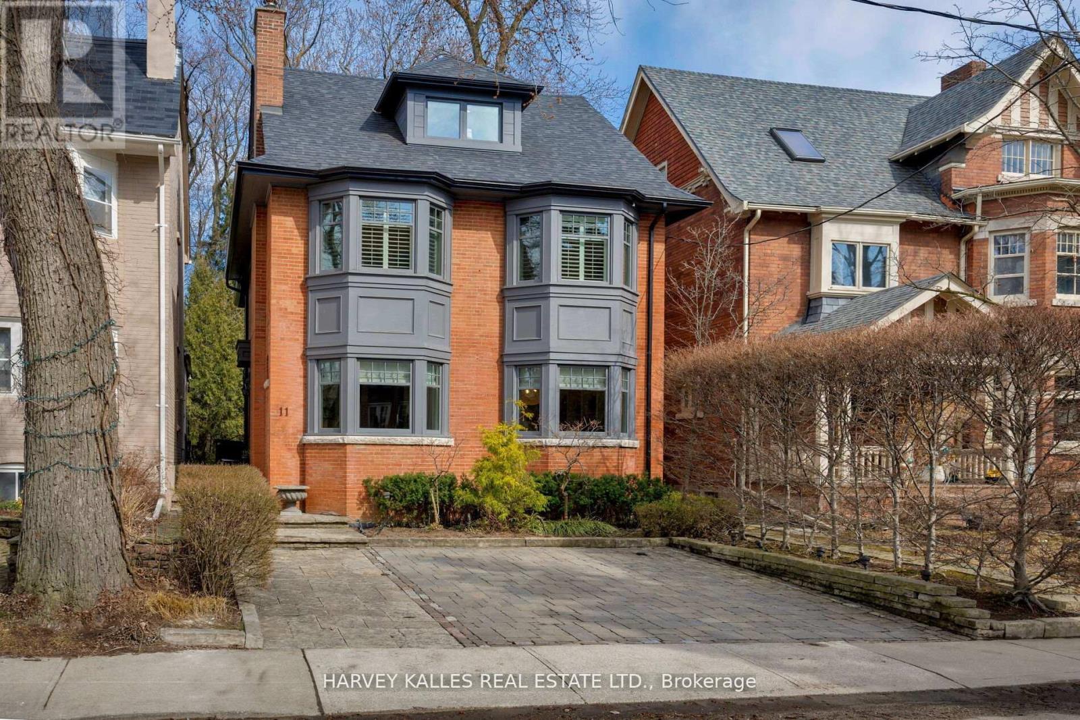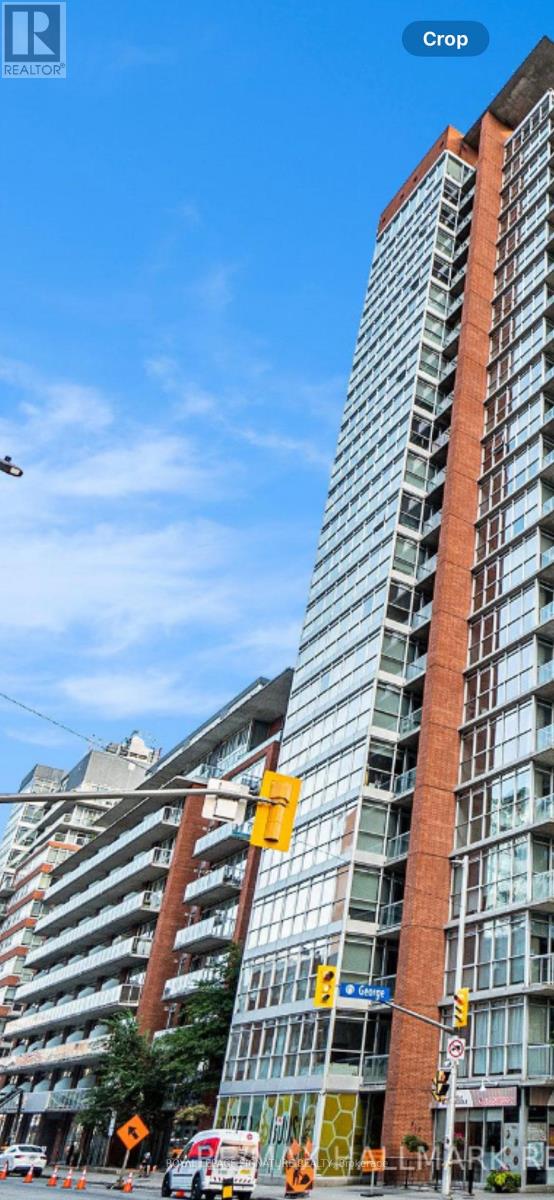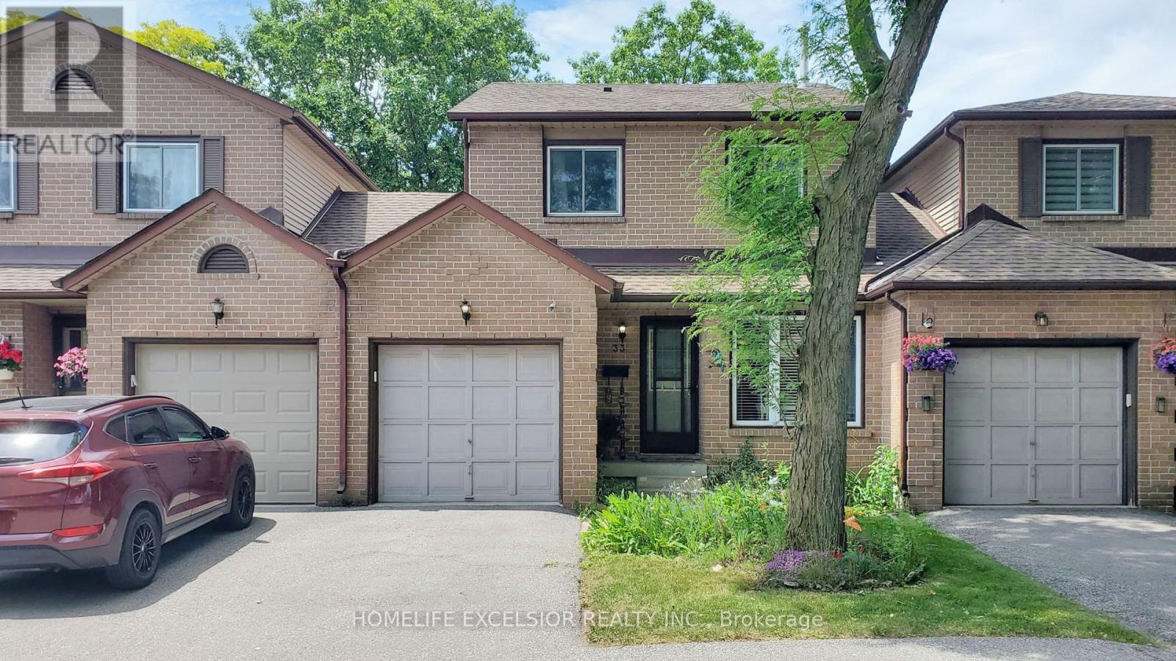Units A-K - 105 Consumers Drive
Whitby, Ontario
Prime Commercial Leasing Opportunity at 105 Consumers Dr! Located in Whitby's high-visibility commercial corridor moments from Highway 40. Versatile Unit offers outstanding exposure and accessibility in one of Durham Region's fastest-growing business areas. Set on a generously sized lot with ample parking, the building features flexible commercial uses to grow your business. Surrounded by major retailers, restaurants, professional offices, and residential neighbourhoods, this location benefits from both high traffic and a strong local customer base. Come expand your portfolio or launch your next venture at 105 Consumers Drive! (id:35762)
Royal LePage Your Community Realty
1300 Duncan Avenue
Oshawa, Ontario
Welcome To 1300 Duncan Avenue An Original-Owner, Impeccably Maintained Home In The Highly Sought-After Park Ridge Community By Tribute. Sitting On A Premium 52-Foot Lot With Almost 130-Foot Deep Backyard, This Property Offers Space, Beauty & An Unbeatable Location. Curb Appeal Is Matched Only By The Pristine Interior: Hardwood Floors On The Main & Second Levels,Hardwood Stairs & Four Massive Bedrooms Including A Spacious Primary Ensuite Bathroom With A Separate Tub & Shower & An Oversized Walk-In Closet That Feels Like A Room Of Its Own. The Kitchen Features Granite Countertops, Solid Oak Cabinets, A Massive Pantry, Built-In Pull-Out Drawers For Effortless Organization And An Undermount Double Sink On The Island That Opens Seamlessly Into The Family Room Complete With A Walk-Out To Your Private, Fully Fenced Yard With In-ground Sprinkler System. Enjoy The Convenience Of The Main-Floor Laundry Room With Newer Washer/Dryer (With Pedestal Storage) And Convenient Access To Your Double Garage.Additional Perks Include A Central Vacuum System, Pot Lights And Room To Grow. Walking Distance To Parks & Top-Rated Schools, Including St. Kateri Tekakwitha Catholic School (~10Min), Norman G. Powers Public School (~12 Min), And Maxwell Heights Secondary School (~18 Min).Monsignor Paul Dwyer Catholic High School Is Just A Short Drive Away. About 5 Minutes To Highway 401, And Just Minutes More To Highways 412, 407, And 418. For Convenience, You're Moments From Oshawa Centre, Home To Over 230 Retailers, Grocery Options, And A Seasonal Farmers Market. Dine Out At Local Favourites Like The Keg, Mandarin, And Baxters Landing All Within 23 Km. Plus, Enjoy Easy Access To Northview Community Centre, Public Libraries, And Even The Oshawa GO Station, Putting Downtown Toronto Approximately An Hour Away By Train. A Great Opportunity To Own A Meticulously Cared-For Home On A Quiet, Family-Friendly Street With Everything At Your Doorstep. (id:35762)
Royal LePage Signature Realty
Units A-K - 105 Consumers Drive
Whitby, Ontario
Prime Commercial Leasing Opportunity at 105 Consumers Dr! Located in Whitby's high-visibility commercial corridor moments from Highway 40. Versatile Unit offers outstanding exposure and accessibility in one of Durham Region's fastest-growing business areas. Set on a generously sized lot with ample parking, the building features flexible commercial uses to grow your business. Surrounded by major retailers, restaurants, professional offices, and residential neighbourhoods, this location benefits from both high traffic and a strong local customer base. Come expand your portfolio or launch your next venture at 105 Consumers Drive! (id:35762)
Royal LePage Your Community Realty
509 - 650 Queens Quay W
Toronto, Ontario
Welcome to upscale waterfront living in this beautifully designed 746 Square foot, 1+2 bedroom condo, perfectly situated in heart of Harbourfront. With clear south-facing views overlooking the lush greenery of Little Norway Park and the sparkling waters of Lake Ontario, this suite offers a peaceful urban escape just steps from the city's vibrant core.Thoughtfully laid out, this spacious unit features a full-size dining room ideal for entertaining or quiet dinners at home and a well appointed kitchen with ample storage, modern finishes, and quality appliances, making it a true standout for condo living. The bright and airy living space is enhanced by floor-to-ceiling windows that flood the home with natural light and offer unobstructed views of the park.The generously sized bedroom with walk-in closet provides a tranquil retreat. The suite also includes one premium underground parking spot (right next to elevator!), private locker and a bike rack located adjacent to your parking space. Located just steps from Billy Bishop Airport, this home is ideal for frequent traveller's. Enjoy immediate access to lakeside running and biking trails, Harbourfront Centre, and an abundance of nearby conveniences including grocery stores, banks, cafés, and dry cleaners, all within walking distance.Residents of this impeccably maintained building enjoy premium amenities, including 24-hour concierge service, ample visitor parking, and a stunning rooftop terrace featuring BBQs and sweeping views of the city skyline.Whether you're looking for a stylish pied-à-terre, a home base for frequent travel, or a quiet, luxurious space in the heart of the city, this condo offers a unique blend of lifestyle, comfort, and convenience by Torontos waterfront. (id:35762)
RE/MAX Hallmark Realty Ltd.
2009 - 30 Herons Hill Way
Toronto, Ontario
Welcome to Legacy at Herons Hill Condos-an elegant and highly sought-after residence where luxury meets convenience in the heart of North York. This beautifully designed 2-bedroom + den, 2-bathroom suite offers a thoughtful, practical layout that perfectly blends comfort and style. Featuring 9-ft ceilings and floor-to-ceiling windows in every room, the space is filled with natural light and offers walkout access to a large, private balcony with breathtaking panoramic views, including the iconic CN Tower. The versatile den is ideal for a home office, reading nook, or even a third bedroom, making it a flexible space that grows with your lifestyle. Residents of Legacy enjoy resort-inspired amenities, including a fully equipped gym, sauna, indoor pool, rooftop lounge, BBQ area, movie theatre, games room, guest suite, car wash, bike storage and ample visitor parking-designed for comfort, entertainment and relaxation. Situated in an exceptional neighbourhood, this condo offers instant access to Hwy 401 & 404, Don Mills Subway Station, and the TTC terminal. Just steps away, Fairview Mall provides endless shopping, dining, and entertainment options to suit every lifestyle. Whether you're a first-time buyer, down-sizer or investor, this is your chance to own a stylish, light-filled home in one of Toronto's most connected and vibrant communities. (id:35762)
Keller Williams Referred Urban Realty
3308 - 87 Peter Street
Toronto, Ontario
Functional 1 Bed Unit At Centrally Located 87 Peter St, better known as the luxurious NOIR Residences. This Unit Features Modern Finishes, 9 Foot Ceilings,Oversized Bathroom, Seamless, Built In Appliances (Fridge, Stove, Dishwasher, Microwave), QuartzCounter-Tops, Roller Blinds, Stacked Washer & Dryer, Engineered Hardwood Floors And Lots Of NaturalLight! Come Take A Look At What Reputable Builder Menkes Has Unveiled In Toronto!! (id:35762)
Real Broker Ontario Ltd.
11 Hawthorn Avenue
Toronto, Ontario
Nestled in prime South Rosedale & featured in 'Style at Home' Magazine this stunning 4BR plus office,5-bathroom family home sits on a rare 35 by 150-foot pool size lot & offers over 3800 sqft of elegant living space incl LL. With gorgeous curb appeal on one of Rosedale's most a sought-after family-friendly streets, this residence blends timeless charm with modern luxury. The welcoming front foyer features a beautifully appointed 2-piece bathroom, with rich oak hardwood floors extending throughout the home. The open-concept living & dining area boasts bay windows, a wood-burning fireplace, exquisite leaded glass windows, and custom built-in bookcases. A spectacular walnut chef's kitchen serves as the heart of the home, featuring a long breakfast island, marble countertops, a Butler's pantry and an open flow to a cozy sitting area and breakfast nook overlooking the private deep backyard oasis, perfect for entertaining. A convenient & functional mudroom with built-in closets provides direct access to the outdoors. The 2nd floor offers a luxurious and spacious primary bedroom with large sitting area, brand new ensuite bathroom, bay windows, & ample storage. A bright 2nd bedroom features an artisan tin ceiling, while a light-filled office includes wraparound windows & a built-in walnut entertainment unit overlooking the backyard. A charming sitting area on 2nd floor landing perfect for a reading nook, & a brand new two-piece bathroom complete this level. The 3rd floor has 2 beautiful bedrooms, both with broadloom, large windows, closets, & LED lighting. A luxurious 4-piece bathroom features marble finishes & heated floors. The finished basement offers heated floors, built-in speakers, a spacious laundry room, abundant storage, & a large rec room-perfect for family activities or entertaining. Located in one of Toronto's most prestigious neighborhoods, this home is close to the TTC, DVP, downtown, and top-rated schools, including Branksome Hall and Rosedale Public School. (id:35762)
Harvey Kalles Real Estate Ltd.
2711 - 115 Blue Jays Way
Toronto, Ontario
Discover a studio opportunity in the heart of downtowns vibrant district, offering unparalleled convenience with direct access to The PATH for seamless commuting. This Modern studio unit boasts world-class amenities, including a stunning terrace, a resort-style pool with a bar for relaxation, a state-of-the-art fitness center, and luxurious guest suites for visitors. Surrounded by lively entertainment options, the location ensures endless enjoyment. Move-in ready, experience urban living at its finest! (id:35762)
Real Broker Ontario Ltd.
1407 - 33 University Avenue
Toronto, Ontario
Welcome to Empire Plaza. A true landmark in the heart of downtown Toronto, offering a timeless sophistication with its Art Deco inspired architecture and distinguished reputation. This beautifully renovated 2 plus-bedroom, 2-bathroom residence offers 1,584 sq. ft. of meticulously designed living space a rare find in todays condo market. Step into a home where space, comfort, and character take centre stage. The unique layout features graceful curves and architectural angles, a welcome departure from the predictable boxy floor plans of newer builds. Enjoy A generous open concept living area with floor-to-ceiling windows, dining room and a sun-filled solarium perfect for reading or relaxing. A spacious, well-appointed kitchen with generous granite countertops, a breakfast bar and an abundance of storage, another rarity in todays market. A primary suite complete with a walk-in closet and 6-piece ensuite with Jacuzzi tub . Enjoy the convenience of premium parking, close to the elevator on the first residents level. An oversized locker Approx. 27' X 6' including extra ensuite storage. Notably, this building was constructed with enhanced attention to soundproofing and acoustics, offering a quiet and peaceful retreat from the downtown bustle, an exceptional feature not often found in newer high-rises. The distinguished Empire Plaza is a residence of substance ideal for those seeking a central, secure, and elegant lifestyle. The building offers a gym, 24-hour concierge and security, a rooftop garden, visitor parking, and all-inclusive maintenance fees (including all utilities). Walk Score: 100/100 classified as a Walkers Paradise, just steps from the Financial and Entertainment Districts, PATH, TTC, 3-minute walk from St Andrew Subway, Rogers Centre, CN Tower, Scotia Bank Arena, GO, convenient UP service to airport, theatres, shops, and restaurants This home is perfectly positioned for those who value convenience, quality, and character. Matterport Video available. (id:35762)
Property.ca Inc.
1004 - 179 George Street S
Ottawa, Ontario
Immaculate, Cozy Well Maintained 1 Bedroom, 1 Bathroom Condominium Walking Distance to The Byward Market. Hardwood Flooring. 9ft Concrete Ceilings. Freshly Painted. Gourmet Kitchen With Granite Counter Tops. Kitchen Island (Granite Top) Offers Extra Counter, Cabinet Space. lots Of Natural Light Through Large Floor To Ceiling Windows. Large Balcony. Laundry Inside The Unit. Ground Level 1 ( Indoor), Parking Is Literally Steps Away From Indoor Lobby Entrance. Storage Locker Next To The Parking. Gym And Party Room. Walking Distance To All The Amenities. Lockbox For Easy Showing. Thank You For Showing. ***Owner Is A Member Of Toronto Real Estate Board.*** (id:35762)
Royal LePage Signature Realty
187 Winston Boulevard
Cambridge, Ontario
187 Winston Blvd isn't just a home, sitting on over 1/4 acre of a lot, its the kind of place where life flows a little easier, where every space invites you to slow down, connect, and enjoy. Fully renovated with care and style, this raised bungalow offers over 2,000 sq. ft. of beautifully finished living space designed to support the way you want to live. From the moment you step inside, you'll notice how light fills the open layout and thoughtful custom touches. The flow between kitchen, dining, and living spaces is seamless, making entertaining effortless and everyday living a pleasure. Upstairs, three bright, peaceful bedrooms offer restful retreats, while the main bathroom turns the morning routine into something to enjoy. The lower levels are all about flexibility and lifestyle. Downstairs, a huge family room is ready for movie nights, working from home, weekend hangouts, or a studio to grow. A legally finished walk-out basement presents a fully self-contained second dwelling unit, complete with two spacious and sunlit bedrooms, a modern kitchen, and a stylish washroom. This offers not only superb accommodation for guests or extended family but also a lucrative opportunity for income generation to support with mortgage. Step outside and you'll find your little slice of paradise, a large, private backyard framed by mature trees perfect for everything from barbecues to quiet evenings by the firepit. And with the Speed River trails, parks, schools, and shops nearby plus quick access to the 401 you get the best of both worlds: nature and convenience, right at your door. (id:35762)
Century 21 Property Zone Realty Inc.
Save Max Real Estate Inc.
33 - 618 Barton Street
Hamilton, Ontario
Bright and Spacious 3 Bedrooms, 4 Washrooms Townhouse in a great Neighborhood in stoney creek. Open concept Living and Dining room. This townhouse is only attached with an adjoining wall on one side & is attached only by a garage on the other side. Master bedroom has walk-in closet + 3 Pc Ensuite. Finished basement with In-Law( Rec-Room/3Pc Bath/Kitchenette). The monthly condo fee covers Water, exterior maintenance, Grass cutting, Snow Removal, and building insurance. Family friendly community. (id:35762)
Homelife Excelsior Realty Inc.

