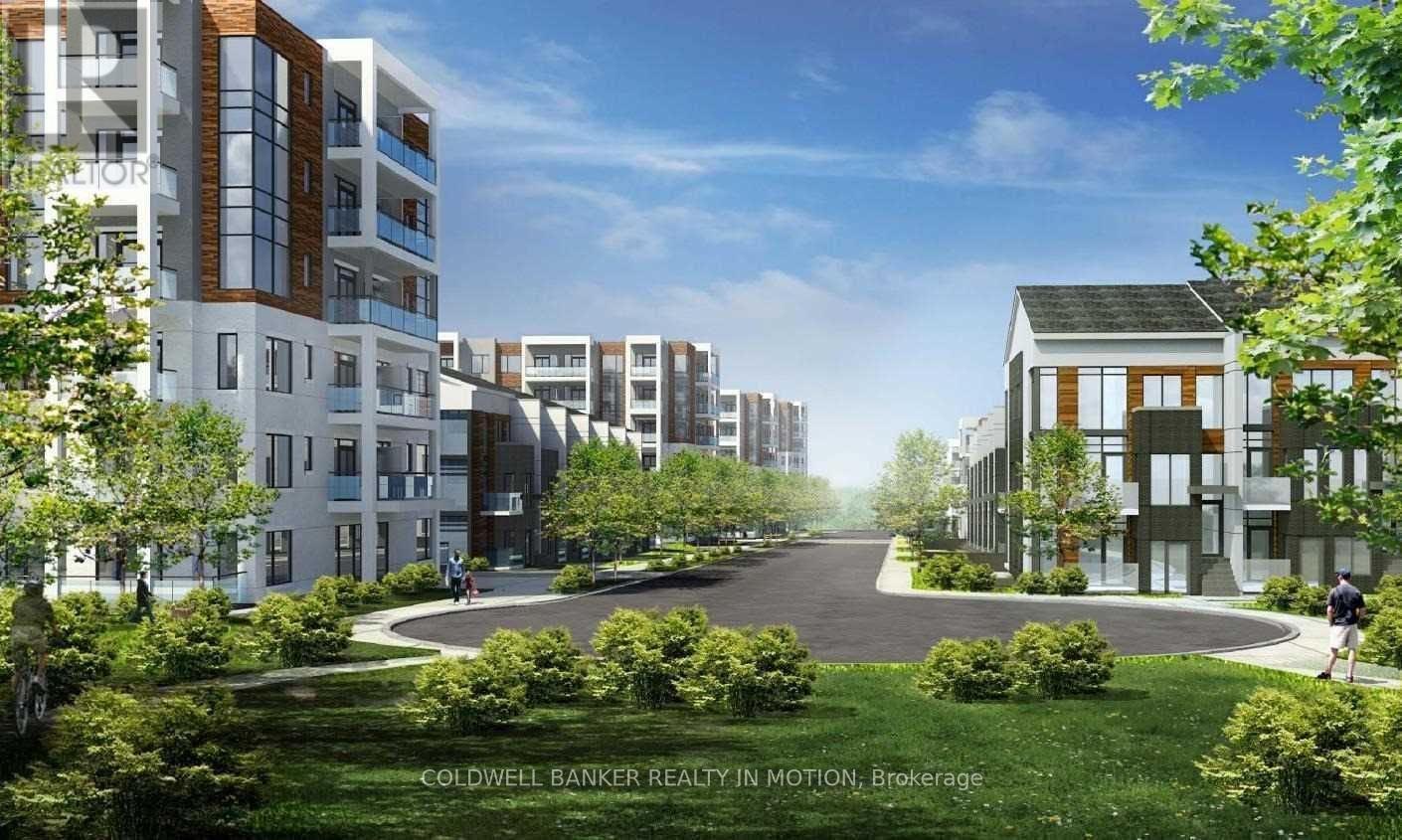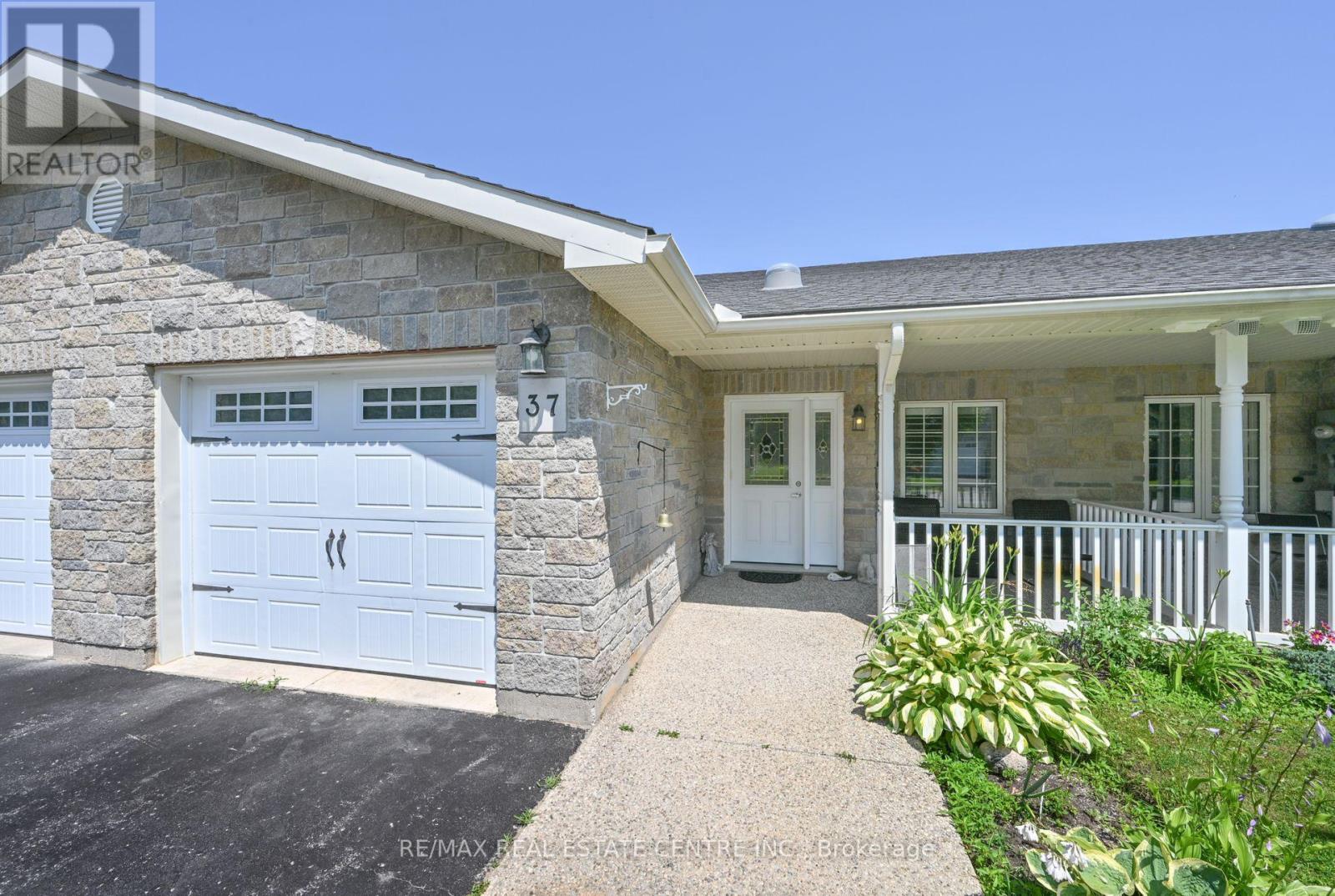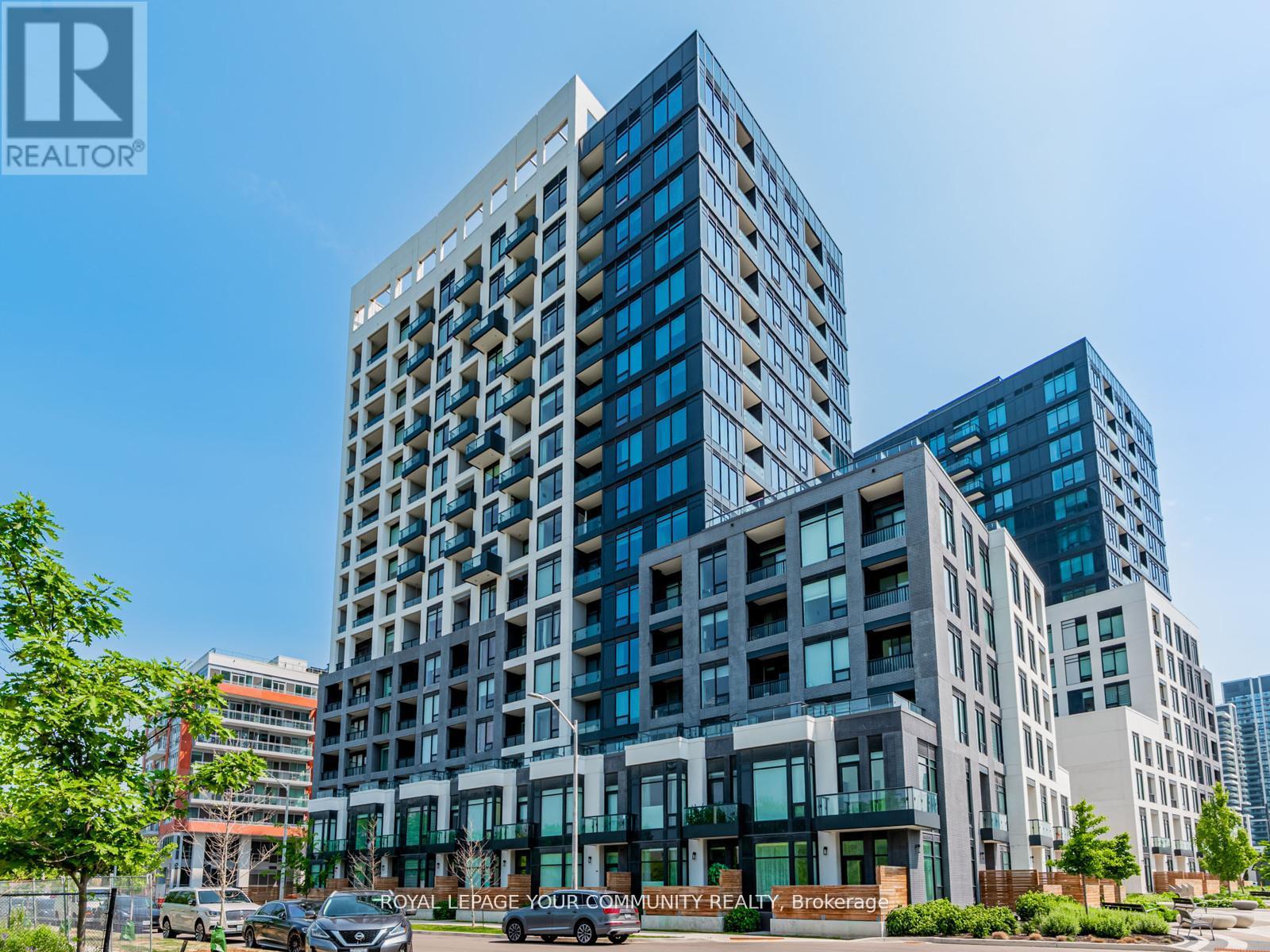204369 County Rd 109 Road
Amaranth, Ontario
Great investment opportunity. Commercial Corner Property Fronting 222 Feet On High #9. Great Location. Just Minutes To Orangeville. Two Separate Buildings. Sale Of Property Not Business. Restaurant With A 2 Bdrm Appt Above And A Garage With A 2 Bdrm Appt Above. Restaurant Has Been Vacant Since 2019 And The Automotive Garage Is Partially Used. The Shop Tools And Equipment Not Included, May Be Purchased Separately. The Automotive Shop Has Been Owner Operated For 37 Years. Environmental Study Phase Ii Available Upon Request To Serious Buyers. Property Will Be Vacant On Closing. As Per Township The Zoning Is C2, Highway Commercial. Buyer To Do Their Own Due Diligence, To Confirm All Details And Zoning. (id:35762)
RE/MAX Real Estate Centre Inc.
11 Fifth Street
Kawartha Lakes, Ontario
This newly renovated 4-season home offers the perfect blend of modern living and lakeside tranquility, situated in a family-friendly neighbourhood with school bus routes. Boasting breathtaking views of Sturgeon Lake and located along the renowned Trent Severn Waterway, the property offers access to a network of interconnected lakes and multiple locks, making it ideal for boating enthusiasts. Thoughtfully updated with designer finishes throughout, the spacious open-concept living area is filled with natural light and provides an ideal setting for both relaxation and entertaining. The gourmet kitchen features sleek countertops, brand-new appliances, and ample storage space, making it a chefs dream. The lower-level spa area includes a steam sauna and a soaker tub that can also be used as a cold plunge- the perfect way to unwind after a day on the lake or nearby trails. Outside, enjoy your 44-foot dock for boating, fishing, or simply taking in the serene waterfront views. The detached 20x36 garage is equipped with electricity and comfortably fits four vehicles, offering plenty of space for storage or recreational equipment. Steps away from a public beach, marina, park, and government boat launch, this property is surrounded by year-round activities. In the winter, enjoy snowmobiling and ice fishing, while the warmer months offer hiking, swimming, and water sports. Conveniently located less than 20 minutes from Bobcaygeon, Peterborough, and Fenelon Falls, you'll have easy access to shops, restaurants, and local attractions while still enjoying the peace and privacy of lakeside living. The sellers are offering the option to include all furnishings, as seen in the photos, creating a turn-key opportunity for short-term rental income or a ready-to-enjoy personal retreat. Don't miss your chance to own a beautifully updated waterfront escape. (id:35762)
The Agency
1512 Farmstead Drive
Milton, Ontario
Immaculate 3 Bdrm Detached Home Meticulously Maintained. Functional Layout With Upgraded Hardwood Floors // Pot Lights//9 Foot Ceilings// Mail Floor Den//Upgraded Chef's Kitchen With High-End Appliances. 2nd Floor With 3 Bedroom //Family Room And Laundry. Master Bdrm W/I 4 Pc Ensuite. (id:35762)
Right At Home Realty
79 - 79 Foster Crescent
Brampton, Ontario
Welcome To This Bright & Beautifully Maintained 3-bedroom Townhome. One Of The Largest Layouts In The Area Offering Both Comfort And Convenience With Spacious Living Areas, Modern Finishes And Parking For 3 Vehicles, This Home is Perfect For Families Or Professionals Seeking A Stylish And Low-maintenance Lifestyle. This Home Features Three Generously Sized Bedrooms, Each With Ample Double Closet Space And Natural Light, Perfect For Rest And Relaxation. Enjoy Your Open And Airy Freshly Painted Living Area With A Comfortable Living Room Featuring A Cathedral Ceiling & Dining Area That Overlooks The Living Room And A Well-Equipped Kitchen With Updated Stainless Steel Appliances And Plenty Of Storage. A Lovely & Private Fenced Backyard Patio Area Provides A Safe Place For Children To Play, An Excellent Spot For Outdoor Dining, Gardening, Or Simply Unwinding After A Busy Day. Situated In A Sought-After Neighborhood, This Home Is Close To Local Amenities, Schools(Both English & French), Parks, Public Transit, Onsite Corner Store(Becker's) And Major Roads, Making Commuting And Everyday Errands A Breeze. With Minimal Yard Work Required, You Can Spend More Time Enjoying Your Home And Less Time On Upkeep. Children Can Enjoy A Summertime Swim, A Game Of Basketball Or Hockey As Part Of The Community Amenities And Families Can Spend Extra Time On An Evening Stroll At The Nearby Trails And Parks. (id:35762)
Jn Realty
5654 Dawlish Crescent
Mississauga, Ontario
Gorgeous and immaculately maintained 4 bedroom, 3 bathroom home in the highly sought-after East Credit community. This thoughtfully designed home offers a spacious and flexible layout with quality upgrades throughout including a sun-filled main floor featuring a welcoming living room with gas fireplace, a custom kitchen with quartz countertops, tons of cabinets, ample counter space, large pantry and a spacious breakfast area with walk-out to the backyard. Enjoy the seamless flow into the formal dining room equipped with French doors - ideal for entertaining or easily repurposed as a home office. Upstairs, the king-sized primary retreat impresses with a walk-in closet and a beautifully renovated ensuite complete with double sinks, oversized glass shower with niche storage, and custom built-ins. Three additional generously sized bedrooms, each with double closets, share a stylishly updated main bathroom. Located close to top-rated schools, parks, shopping, GO Transit and major highways this is the upgrade you've been waiting for. Some images virtually staged (id:35762)
RE/MAX West Realty Inc.
2260 Oneida Crescent
Mississauga, Ontario
Spacious Bungalow on an oversized lot in prime neighborhood! Credit Valley Golf and Country Club. Nestled among Muti Million-dollar estate homes! 3 Bedrooms and 3 baths on main floor with an unfinished walk out basement. Master Bedroom 4pc ensuite bath. Main floor family room open concept with fireplace. Sunken Dining Room. Living Room walkout to deck/backyard. Hardwood floors throughout. Spacious eat in kitchen with walk out to deck/backyard. Entry to home from garage. Rough in ready in basement for 2 bathrooms and kitchen. 2 car garage. Main floor 2,796 sq ft. Renovate or build your dream home on a 107 ft lot frontage x 203 deep (Irregular lot) (id:35762)
RE/MAX Real Estate Centre Inc.
203 - 90 Canon Jackson Drive
Toronto, Ontario
Welcome to this spacious and beautifully appointed 2-bedroom, 2-bathroom townhome offering 1.182 sq ft of modern living space in the heart of Toronto! Enjoy unobstructed views of the family-friendly park and splash pad right from your private living room balcony - the perfect spot torelax while keeping an eye on the kids. This move-in-ready home features an open-concept layout with large windows that fill the space with natural light, a contemporary kitchen, generous bedrooms, and quality finishes throughout. Located in a well-maintained complex with fantastic amenities including a fitness centre, BBQ area, and party room-ideal for entertaining and everyday enjoyment. Commuters will love being just a6-minute walk to the new Keele/Eglinton LRT station, with easy access to Hwy 400/401, Yorkdale Mall, and downtown Toronto. Surrounded by schools, libraries, shopping, walking and cycling trails - this location truly offers the best of city living with a community feel. Live comfortable, live connected - a must-see home in a rapidly growing neighborhood! (id:35762)
Coldwell Banker Realty In Motion
253 Wetenhall Landing
Milton, Ontario
In the heart of Milton this Mattamy built home has been lovingly cared for for almost one decade by the same owner. As you approach the home you will immediately see the long freshly sealed driveway (2025) for two cars, interlocked garden area and covered front veranda. Step inside via the front door or through the one-car-garage with tons of built in shelving and come through the interior garage door into the mud room with double closet, main floor laundry (with sink) and tons of storage space. On the next bright level gleaming hardwood flooring, an open concept living, dining space and bright kitchen open to the dining room with eat-at-counter perfect for catching up with friends while you prepare dinner. The tiled backsplash and stainless-steel fridge blend smoothly with the space as you head out onto the 2nd level balcony with gas bbq hook up. A 2-piece bathroom completes the space before you head up to the bedrooms. Upstairs there are two bright bedrooms both with hardwood flooring and the primary bedroom with a huge walk-in closet. An easy walk to take your little one to school or the park, or right along the paved path to walk your pooch 30 seconds away. Close to Kelso Conservation Area, Glen Eden ski hills, Milton District Hopspital, public transit, shopping galore and perched perfectly between the 401 and the 407 this home is calling you. Dining light fixture 2024, ac 2017, microwave 2024, Exterior painted 2024 (id:35762)
Real Broker Ontario Ltd.
77 Linsmore Crescent
Toronto, Ontario
Welcome to this beautifully renovated, detached, East York gem! From the charming front porch to the stylish open-concept layout, this home is filled with warmth and modern touches. The open concept main floor features hardwood floors, pot lights with dimmers, a gas fireplace in the living room, and a spacious living / dining area, perfect for the whole family. The gourmet kitchen is updated, complete with granite countertops, new stainless steel fridge and dishwasher, a breakfast nook, and ample storage. Upstairs, you'll find three generous bedrooms with large closets and a renovated bathroom. The primary bedroom boasts a working electric fireplace for added charm. Situated in a prime location just off Danforth Avenue, and close to the subway, you're surrounded by top-rated schools, parks and a vibrant mix of shops and restaurants. This is your chance to live in a turnkey home in one of Toronto's most desirable neighbourhoods just move in and enjoy! (id:35762)
Bosley Real Estate Ltd.
Main - 19 Widgeon Street
Barrie, Ontario
Rare-Find!! 2 Bathroom, 3 Bedroom Main Floor Unit!! Pie Shaped Lot, 84.33ft Wide At Rear For Huge Backyard!! Primary Bedroom With His & Hers Closets + 5pc Ensuite! Eat-In Kitchen With Walkout To Large Backyard Deck Overlooking The Pie Shaped Lot! Open Concept Living & Dining Room With French Doors, 2nd & 3rd Bedrooms With Double Closets, Private Ensuite Washer & Dryer, Attached Garage, 2 Parking, Minutes To Amenities Including Michaels, Walmart, Sobeys, Hiking Trails, Barrie South GO-Station & Hwy 400 (id:35762)
Kamali Group Realty
37 Garden Grove Crescent
Wasaga Beach, Ontario
Country Meadows. Very sought after retirement community with in ground pool, golf course, club house and a beautiful pond. Something for every season of the year. Close to the beach, skiing and all amenities. Home features hardwood throughout and tiles in the kitchen. Elegant open concept bungalow with 2 bedrooms and two washrooms. Kitchen features stainless steel appliances and center island. Living room features build in gas fireplace and walkout to a enclosed porch overlooking beautiful pond. Home also has rough in for central vacuum. (id:35762)
RE/MAX Real Estate Centre Inc.
201w - 3 Rosewater Street
Richmond Hill, Ontario
Luxury Living at Westwood Gardens! Discover elegance and convenience in this stunning 1-bedroom + den suite at the prestigious Westwood Gardens. Perfectly situated at Yonge & Hwy 7, this prime location offers seamless access to Langstaff GO Station, Hwy 407, and Viva Transit, making commuting a breeze. Plus, you'll be steps away from the highly anticipated Metrolinx Transit Hub, ensuring seamless connectivity to the GTAs expanding subway network. Step into a thoughtfully designed split-layout featuring modern finishes, open-concept living, and a versatile denideal for a home office or guest space. Enjoy the best of urban living with top-rated schools, parks, and a vibrant selection of shops, restaurants, Walmart, LCBO, and more just steps away. Experience the perfect blend of luxury and lifestyle in a safe, well-connected community your dream condo awaits. (id:35762)
Royal LePage Your Community Realty












