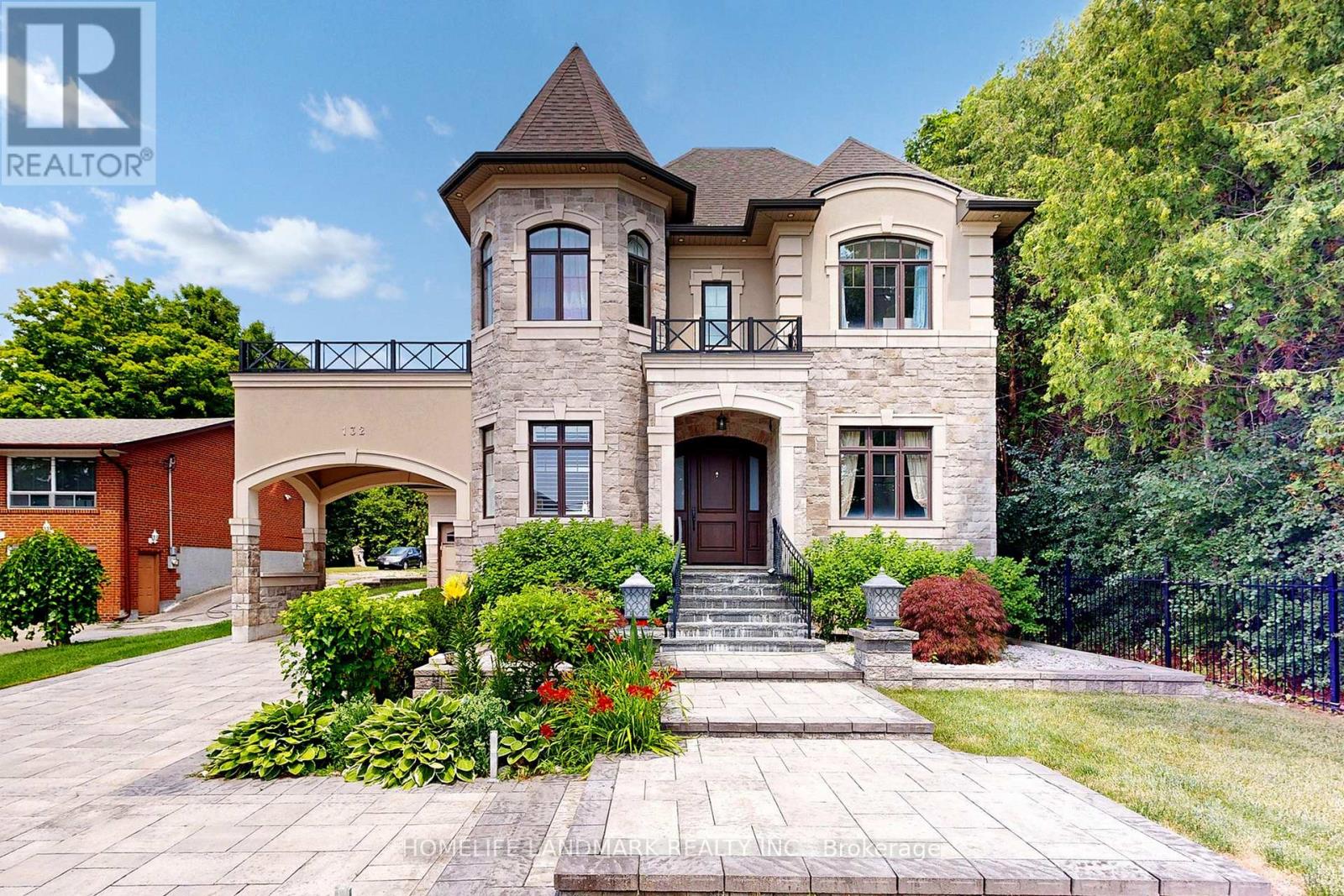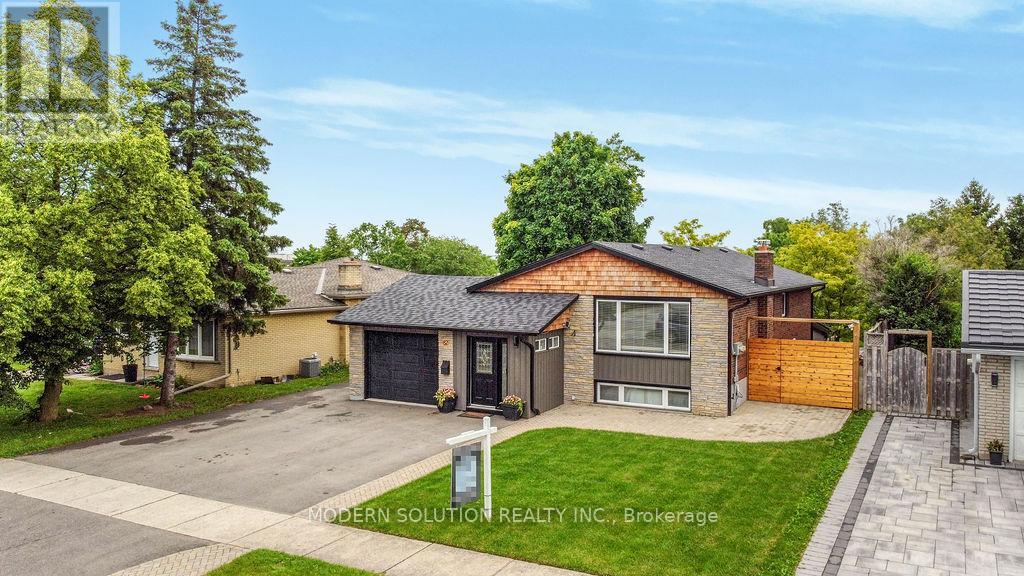Basement - 166 Valentina Drive
Markham, Ontario
Prime Location In Prestigious Unionville Community! Professional Finished Basement for Lease, 2 bedrooms 2 bathrooms, Separate Entrance, Ensuite Laundry, Steps To Plazas, Banks, Shoppers Drug Mart, Bus. Restaurants, Go Station, Schools, Mall, Easy Access To Hwy 407/404, High Rank Markville Secondary & Pierre Elliott Trudeau High School(French). (id:35762)
Living Realty Inc.
76 Oakdale Road
Vaughan, Ontario
Custom Built 4000 Sqft Renovated through out, Great Neighbourhood, Main Flr Dining & Family Room, 17'Ceiling In Living Room. Spacious Kitchen With Lots Of Cabinets & Pantries, Breakfast Area With W/O To Deck, 2 Master Bedrooms With Sitting Areas. Open Concept Layout, Pot Lights, Easy Access To Major Hwys, Go Transit, Schools, Community Centres, Malls, And All Amenities. (id:35762)
Right At Home Realty
132 Pemberton Road
Richmond Hill, Ontario
Stunning Custom-Built Home Located On Prestigious North Richvale. This Elegant 2 Storey Detached Home Features A Stunning Blend Of Classic & Contemporary Architectural Elements. Huge Lot 61.45 Ft X 355.63 Ft. $150K Spent On Exterior Includes Designed Finished Backyard. The Front Facade Showcases A Beautiful Stone Exterior W/Cream-Colored Stucco Accents, Creating A Timeless And Upscale Look. 3 Detached Garage + Spacious Large No Sidewalk Driveway Could Park 9-10 Cars. Grand Entrance Includes A Dark Double-Door Framed By A Stone Arch, With A Landscaped Stone Walkway & Lush Greenery Leading Up To It. An Arched Breezeway Connects To A Detached Garages In The Back, Topped By A Stylish Rooftop Terrace With Iron Railing. The Overall Curb Appeal Is Enhanced By Manicured Shrubs, Vibrant Flowers, Mature Trees Surrounding The Property. 10 Ft Ceiling On Main, 9 Ft Ceiling On Second & Bsmt. Whole House Features Clearly Defined Functional Spaces, Hardwood Floor & Pot Lights Through-out, Elegant Crown Moulding And Coffered Ceilings. Spacious Open-Concept Kitchen Featuring A Grand Central Island, Top-Of-Line Wolf Gas Cooktop, Sub-Zero Fridge & Built-In Wolf Microwave. Includes A Functional Prep Area W/ Wet Bar & A Walk-In Pantry For Added Convenience And Storage. Main Floor Includes A Private Office Space Ideal For WFH/Study/Music Room. South/North Exposure W/ Skylights Provides Natural Light Throughout. 2nd Floor Offers Five Spacious Bedrm Each Has Own Ensuite Bath Plus A Convenient Laundry Room. Luxurious Primary Suite Features A Cozy Fireplace, Two Oversized W/I Closets. Prof. Finished Basement With A Large Recre. Area + Bedroom, Two Full Bathrooms Perfect For Extended Family Living Or Entertainment. Perfect Location Next To A Beautiful Green Space, Minutes To Major Highways And Public Transit. Alexander Mackenzie HS (IB), Top-Ranked St. Theresa CHS. Close To Hillcrest Mall, Plazas, Restaurants, Community Centre, And More. (id:35762)
Homelife Landmark Realty Inc.
35 Rushbrooke Way
Ajax, Ontario
Nestled on an exclusive cul-de-sac of distinctive former model homes, this original-owner 4-bedroom, detached residence epitomizes refined living in the highly sought after Northeast Ajax community. Featuring 10 ft. main floor ceilings, brand new engineered hardwood floors, and expansive bay windows in the kitchen and living room, it's flooded with natural light. The newly renovated kitchen features brand new quartz countertops, a new range, and stainless steel appliances. New paint throughout the house. The thoughtful layout offers a formal dining room, family room with a gas fireplace to cozy up to during the winter months, separate great room, and a discreet sunken powder room. Upstairs, the master primary suite includes a recently renovated 4-piece spa-inspired ensuite with a jetted tub, complemented by three additional bedrooms and a beautifully appointed 4-piece bathroom which is ample space for the whole family. One of the bedrooms can also be used as a home office if need be. The exterior impresses with stone masonry, a newly added two-tier front patio with automated lighting to enjoy your evening tea or just to sit and relax. The spacious two-tier deck in a private, fenced backyard is perfect for large familygatherings and BBQs with plenty of green grass space for the kids and/or pets to run around and play. This home also features a newly installed 2022 roof, two-car garage, and parking for three more vehicles on the driveway. This family friendly home is just steps away from top-notch schools, minutes from Audley Recreation Centre, RioCan Durham Centre, and Grocery stores. Highways401/407/412 are nearby with easy access. There are numerous nature trails leading from the street, bringing a sense of tranquility and calm. Unfinished basement offers endless potential and includes a rough-in for a bathroom. Low-maintenance luxury move-in ready home for you and your family! (id:35762)
Homelife/miracle Realty Ltd
Main - 2 - 23 Tardree Place
Toronto, Ontario
Fully Furnished 1-bedroom "No sharing" completely exclusive unit on the main floor. In a Quiet Neighborhood, Central Location. large & Bright room, big porch, and access to the backyard. Good-sized Size Living/Dining Room. Close To All Amenities, Public Transit, Shopping, School, & Grocery, No Carpets In The House. Enjoy The Ravine Backyard. Mints To Hwy 401 & 404 Dvp. Tenant to Pay Fixed $200 For Utilities, including Hydro, Heating, water, Wifi, and Parking, Key Deposit Req. $ 200. Parking 1 spot At Driveway (No Garage), coin-operated Laundry, Separate Access, Perfect for small families, working professionals, or students. (id:35762)
Homelife/miracle Realty Ltd
204 - 195 Bonis Avenue
Toronto, Ontario
Must See!!! Welcome to Joy Condominiums, Stunning Two Bedroom +Den, Corner Unit 777Sf+Balcony. North East Facing View with tons of Sunlight! 9 Ft Ceiling, Modern Kitchen with an island! Den is open. TC right in front your door, Agincourt Go, Hwy 401, School, Library. Shopping, LCBO, Walmart, No Frills, Shoppers, Restaurants, Golf Course! Lot Of Amenities W/Exercise, Party Room, Guest Suites, Indoor Pool, Visitor Parking, 24 Hr Concierge! (id:35762)
Century 21 Landunion Realty Inc.
2123 - 275 Village Green Square
Toronto, Ontario
Beautifully designed 2 Bedroom + Den, 2 Full Bathroom condo featuring a functional split -bedroom layout, 1 underground parking space and 1 locker.Enjoy a sleek contemporary kitchen with quartz countertops, and laminate flooring throughout. Conveniently located just minutes from Hwy 401, with easy access to TTC and GO Transit, Close to STC, Agincourt Mall, and restaurants.Exceptional building amenities include: party room, guest suites, steam room, billiards lounge, fitness centre, yoga studio, and ample visitor parking. (id:35762)
Royal LePage Peaceland Realty
918 - 35 Hollywood Avenue
Toronto, Ontario
Welcome to luxury living in the heart of North York. This beautifully maintained suite at the Pearl Condo offers quiet West-facing views and a spacious, functional layout. The open-concept living and dining area flows seamlessly onto a large private balcony perfect for relaxing or entertaining. The renovated kitchen features granite countertops, stainless steel appliances, and ample cabinetry. Brand new luxury vinyl flooring throughout adds warmth and continuity. This is a true turnkey residence, ideal for end-users and investors alike. Enjoy unbeatable convenience just steps to two subway stations, Empress Walk, Loblaws, Cineplex, Mel Lastman Square, North York Civic Centre, Whole Foods, top-rated schools, and more. Quick access to Highway 401 makes commuting a breeze. Residents enjoy premium building amenities, including 24-hour concierge, indoor pool, fitness centre, sauna, guest suites, party room, billiards, visitor parking, and more. Move in and enjoy the best of North York living. (id:35762)
Slavens & Associates Real Estate Inc.
1807 - 21 Iceboat Terrace
Toronto, Ontario
Stunning South-Facing Unit With Expansive Views Of The Lake And Park, In Prime Downtown Cityplace. This 718 Sqft Residence Includes A Good Sized Bedroom, 1 Den & 1 Parking Space. The Den Is Spacious Enough For A Single Bed And A Small Desk. Enjoy A Short Walk To Sobey's, Loblaws, Shoppers Drug Mart, Canoe Landing Urban Park, Schools, Transit, Parks, And The Vibrant Harbourfront. Steps Away From Iconic Attractions Like The CN Tower, Rogers Centre, Scotiabank Arena, King West, Financial District, Toronto City Airport, And Union Station. (id:35762)
Avion Realty Inc.
617 - 10 Edgecliff Golfway
Toronto, Ontario
Corner Unit with Golf Course Views | 1205 Sq. Ft. | Fully Renovated. Bright, spacious, and beautifully updated 3-bedroom, 2-bathroom corner condo with panoramic views of Flemingdon Park Golf Club. Offering 1,205 sq. ft. of modern living, this unit features new vinyl flooring, LED lighting, updated doors, and a fully renovated kitchen with quartz counters, porcelain tile, stainless steel appliances, and pantry. Both bathrooms are tastefully upgraded, and the primary bedroom includes a walk-in closet and private ensuite. Enjoy relaxing balcony views of the golf course. Includes parking and locker. Building amenities: indoor pool, sauna, gym, renovated lobby, party room & more. Prime location: Steps to Costco, Real Canadian Superstore, Eglinton Square, Ontario Science Centre, Aga Khan Museum, Don Mills Trails, DVP, TTC, and the upcoming Eglinton LRT. Stylish, spacious, and ready to move in! (id:35762)
Century 21 Leading Edge Realty Inc.
27 Blackburn Lane
Hamilton, Ontario
Welcome to 27 Blackburn Lane! This custom built home has been extremely well thought out in its flawless style and design. Many incredible features which include a multi-level open layout with an ultra-chic kitchen that features quartz counter tops, two-tone high-gloss cabinetry with soft close drawers and cupboards, high-end Bosch Appliances, plus a large breakfast bar and island. There is a walk-out to a composite deck, with black railings and glass panels, that overlooks the private back yard - perfect for entertaining, complete with pergolas and a hot tub! The flooring boasts three and a quarter inch engineered hardwood, and smoky marbleized porcelain tiling. 3+1 spacious bedrooms, all with ensuite baths, and an extra main floor powder room! The family room boasts an 18 foot ceiling and a Dimplex electric fireplace adorned with floor to ceiling composite brick work. This is truly an amazing offering that is unique to the Villages of Glancaster, and a place that would be easy to call your home! Extras: Fridge, Stovetop, Built-In Ovens, Dishwasher, Washer, Dryer, Light Fixtures, Window Blinds & Remotes, Curtains and Curtain Rods, 3 Wall-Mounted TVs, Curtains and Curtain Rods, Master Closet Organizers, Hot Tub, and Pergolas! (id:35762)
Rock Star Real Estate Inc.
82 Shea Crescent
Kitchener, Ontario
This beautifully renovated home features 6 bedrooms and spans 2,700 sqft, situated on a peaceful crescent in Kitchener. It boasts luxurious finishes such as custom cabinetry, quartz countertops, and smart lighting control, along with a wheelchair-accessible stairlift valued at $15,000. The property is filled with natural light and includes separate climate controls, a spacious mudroom, large kitchens, vaulted ceilings in the main family room, and French doors that open to a 780 sqft deck overlooking a stunningly landscaped backyard with direct access to McLennan Park, creating a serene, cottage-like ambiance. Conveniently located within walking distance to schools, shops, parks, and bus routes, with quick access to the highway, it features an oversized driveway that accommodates 7+ cars. Furthermore, the home can easily be transformed into two separate units, each equipped with its own kitchen, bathrooms, utilities, and soundproofing ideal for multi-generational living or rental opportunities making it a versatile and move-in-ready family residence. (id:35762)
Modern Solution Realty Inc.










