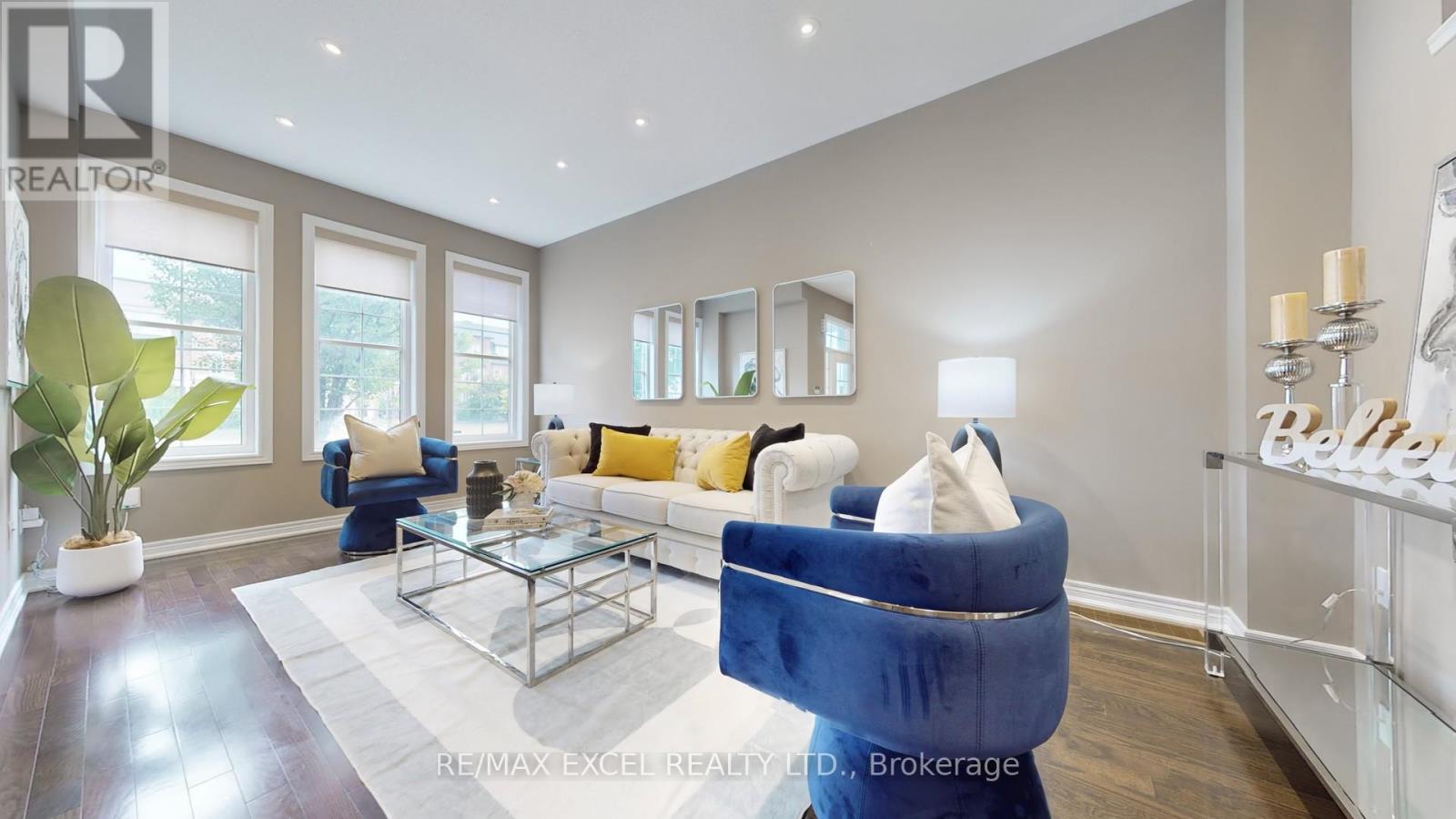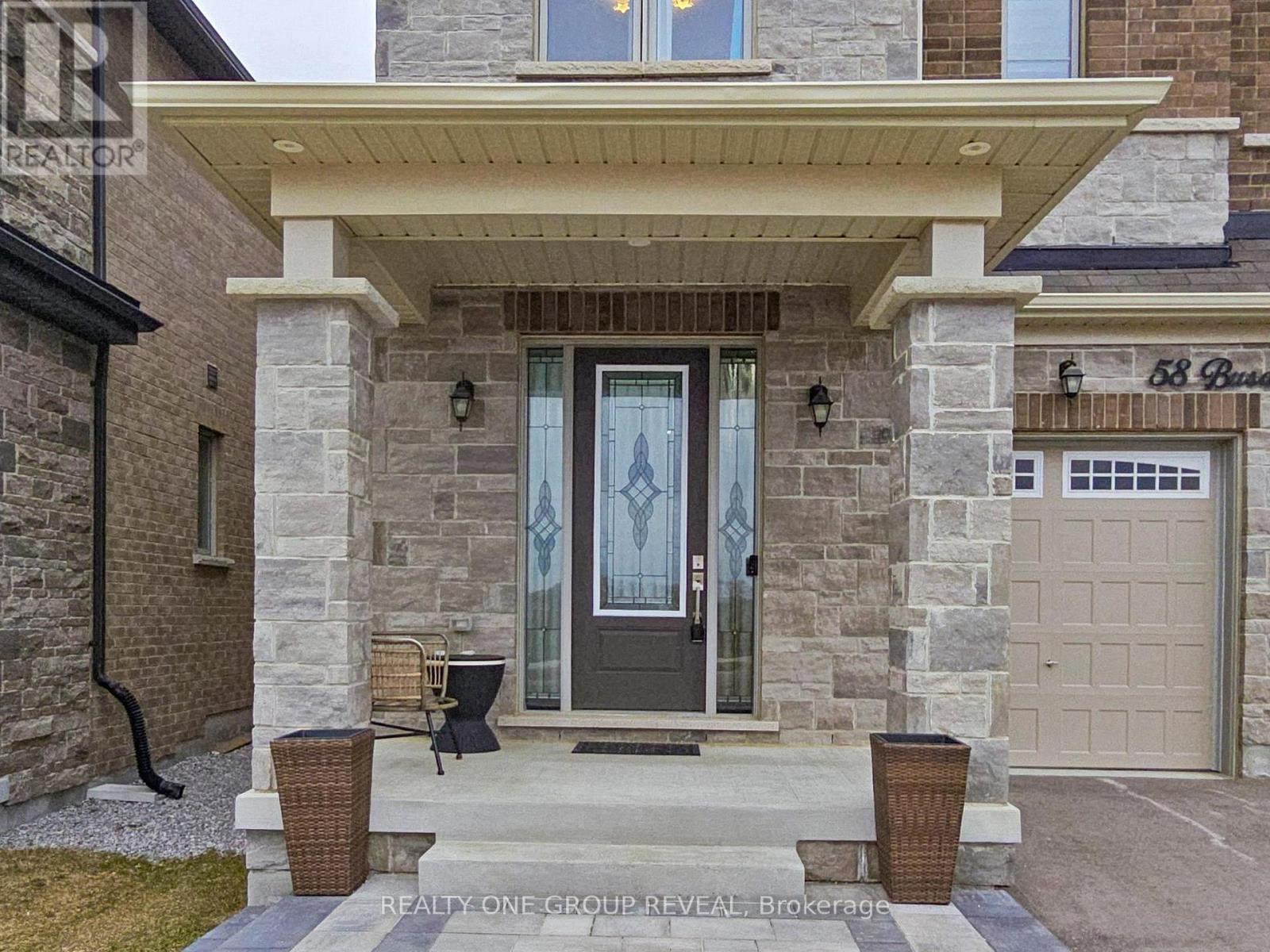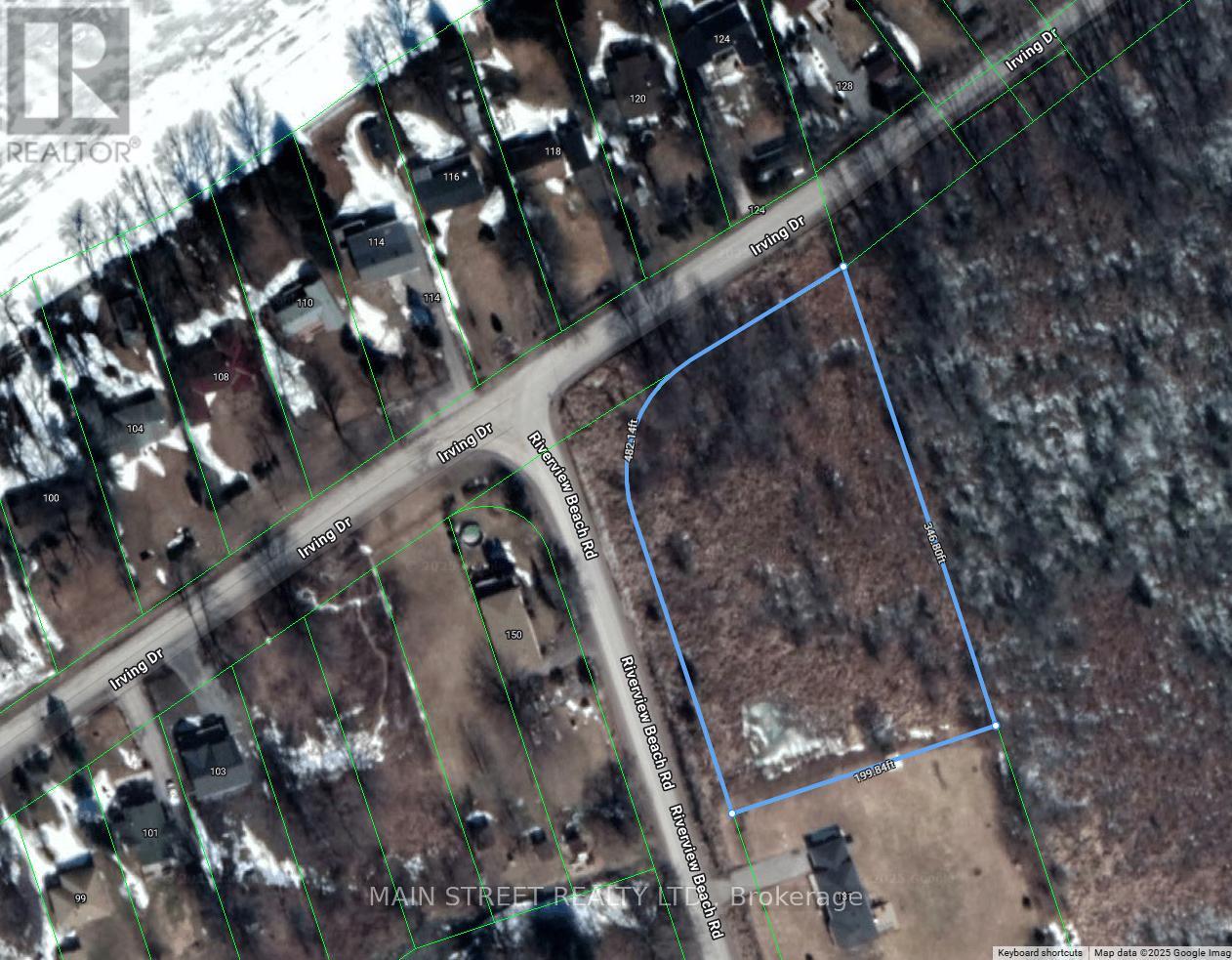2867 Elgin Mills Road E
Markham, Ontario
Welcome to this Stunning CountryWide Built Freehold End-Unit Townhouse, Like a Semi-Detached. Extra Windows with Lots of Sunlight. Ideally positioned with a desirable North-South exposure. This Spacious 4-bedroom, 4-bathroom home features parking for 3 cars and 9-foot ceilings throughout the main level. The modern kitchen is beautifully appointed with stainless steel appliances, quartz countertops, a breakfast bar, stylish backsplash, and ample cabinetry to meet all your culinary needs. The bright breakfast area features a large window and California shutters. Enjoy the expansive living room, enhanced by oversized windows and pot lights perfect for family gatherings. A standout feature is the impressive 17-foot ceiling in the second-floor family room, creating a dramatic open-to-above space with walk-out access to a large balcony. The primary suite boasts a luxurious 5-piece ensuite, a huge walk-in closet, and a picture window. The second bedroom also enjoys a private 3-piece ensuite and generous closet space. The second-floor laundry room is spacious and functional, complete with tall ceilings, a window, and a closet. Additional highlights include an elegant oak staircase, hardwood flooring on the main floor and upper hallway, a stone patio in the backyard, and a paved pathway. Located just minutes from Hwy 404, shopping plazas, Top-ranked schools (including Bayview SS IB Program, Richmond Green HS, Pierre Elliott Trudeau French Immersion, Alexander Mackenzie Art Program), Close to all amenities: Costco, 5 Major Banks, Parks, All kind of Restaurants. This home offers the perfect blend of luxury, comfort, and convenience. Move in and Enjoy! (id:35762)
RE/MAX Excel Realty Ltd.
324 - 415 Sea Ray Avenue
Innisfil, Ontario
Everyday is a Friday here at Magnificent High Point Condo at FRIDAY HARBOUR, Fully Upgraded New, Overlooking Courtyard with Outdoor Pool and All Year-Round Hot Tub One Bedroom with Large Balcony & west Sun filled Exposure, beautiful kitchen with the best choices for finishes! Open to living area, bright and airy, Enjoy access to everything that comes with lakeside luxury: outdoor pool overlooking the Marina, Hot Tub, Fitness Centre and seasonal Recreation Facility. Live on 200 Acres Nature Preserve Has 7 km Of Hiking Trails, "The Nest" 18 Hole Golf Course, Boating, Marina, Beach Club, The Pier, Year Around Activities And Events!!! Boardwalk With Great Restaurants, Shops, LCBO, Starbuck, FH Fine Food Store And Much More. (id:35762)
Homelife Superstars Real Estate Limited
447 Mill Street
Richmond Hill, Ontario
Stunning 4-Bedroom Home in Prestigious Heritage Estates! Beautifully upgraded with high-quality finishes throughout. Features 9-ft ceilings, a main floor office, elegant circular oak staircase, hardwood floors, and crown mouldings. The formal living and dining rooms are perfect for entertaining. Enjoy a spectacular custom kitchen with a large pantry, heated floors, and walk-out to a professionally landscaped backyard with an oversized patio and charming gazebo. The spacious family room offers a cozy fireplace, is open to the kitchen, and boasts a soaring 9.5-ft ceiling. The fully finished basement includes a large rec room, wet bar, additional bedroom, and 3-piecebath, ideal for guests or extended family. Shows 10+, a true gem in a fantastic location! (id:35762)
Homelife Frontier Realty Inc.
58 Busato Drive
Whitchurch-Stouffville, Ontario
Welcome to 58 Busato Drive A Well-Maintained Home in a Desirable Family-Oriented Neighborhood This move-in ready property offers a blend of functionality and modern updates, making it a practical choice for buyers seeking comfort and convenience. The home features built-in closet organizers in the primary and secondary bedrooms, helping to optimize space and storage. The extended kitchen includes soft-close cabinetry, custom inserts, a glass tile backsplash, a 36" gas stove, and a high-performance range hood designed to support both everyday cooking and entertaining needs. Freshly painted in 2023 in neutral tones, the interior feels bright and welcoming. Motorized zebra blinds on the main level provide flexible light control. The updated powder room showcases modern finishes, and the basement includes a rough-in for a potential 3-piece bathroom. Additional features include central air conditioning with a built-in humidifier, and a whole-home water softener system. The fully fenced backyard includes a gas BBQ hookup, landscaped gardens, and exterior lighting on a timer for added convenience. The double garage offers heavy-duty shelving, and the upgraded front entry enhances the exterior appeal. Located close to schools, parks, shopping, and major highways, 58 Busato Drive offers a well-rounded lifestyle in a sought-after community. (id:35762)
Realty One Group Reveal
39 Windsor Drive
Whitchurch-Stouffville, Ontario
Welcome To This 3 Bedrooms Detached Bungalow On A 75 x190 Feet Huge Lot(Irreg) In Stouffville. Quiet St. Rare Lot Fronts & Backs Through2 Roads! Long Driveway W/No Sidewalk Could Park 6 Cars. Enjoy Large Private Backyard. Steps To The Mussleman's Lake, Close To Town OfStouffville, Major Highways...House Being Sold "As Is". (id:35762)
Homelife New World Realty Inc.
601 Mactier Drive
Vaughan, Ontario
Welcome to 601 Mactier Drive - where luxury meets comfort in this beautifully maintained detached home in a highly sought-after Kleinburg neighbourhood. This stunning residence features smooth ceilings throughout and 8' doors on all levels, with tall ceilings on the main floor creating a bright, open atmosphere. Step onto solid 2" 1/4 red oak flooring in a hand-scraped Gotham finish, and ascend the elegant oak staircase with black metal pickets overlooking the main room. The chef's kitchen is a standout, showcasing dove white cabinetry, a Black Pearl granite countertop, under-mounted sink, upgraded faucet, built-in microwave, extra oven, soft-close doors, double pullout waste bins, under-mounted soap dispenser, gas line to the stove, and water line to the fridge. The 2+1 car garage includes an EV charger outlet, perfect for modern convenience. Inside, enjoy a 50 electric fireplace with remote, recessed spotlights on the main floor, second floor hallway, and primary bedroom, plus elegant chandeliers in the dining, living, and primary suite.Retreat to the luxurious primary ensuite, complete with upgraded marble tile, a marble countertop, and his-and-hers under-mounted sinks. Additional bedrooms include marble countertops, upgraded marble tiles in floors and showers, and stylish finishes throughout. The powder room and both entry points are graced with marble flooring for added elegance. For entertainment enthusiasts, the basement is pre-wired for a seamless invisible surround sound system with 5 speakers, in-wall subwoofer, and TV mount setup. Additional speakers in the dining room elevate your audio experience. A gas line for BBQ and laundry room cabinetry complete the homes functional upgrades. A rare blend of luxury and lifestyle - this is the one you've been waiting for. (id:35762)
Sutton Group-Admiral Realty Inc.
905 - 28 Interchange Way
Vaughan, Ontario
Welcome to Grand Festival Condos The Landmark Towers of South VMC!Step into luxury urban living in this brand new 2-bedroom, 2-bathroom corner suite by Menkes.Located in the heart of the emerging South VMC, this bright and modern unit offers a thoughtfully designed layout with split bedrooms, two full baths, and two expansive balconies.With soaring 10-foot ceilings, laminate flooring throughout, and floor-to-ceiling windows, this space is flooded with natural light and perfect for both relaxing and entertaining. The open-concept kitchen features sleek quartz countertops, stainless steel appliances, and high-end cabinetry with extended upper cabinets for added storage. Don't miss your chance to live in the heart of it all book your viewing today. (id:35762)
Royal LePage Signature Realty
74 Richmond Street
Richmond Hill, Ontario
Charming fixer upper in prime location. Perfect for the visionaries. This freehold property offers an incredible opportunity to create your dream home in a desirable neighborhood. Nestled on a spacious lot (50.03 Ft X 152 .74 Ft) with great potential. Close to Major Mackenzie Hospital, Mill Pond as well as Yonge St in the opposite direction. Close to all amenities as well as parks, private schools and more. Property sold AS IS, Where Is. (id:35762)
Homelife Classic Realty Inc.
Lots 40, 41, 42, & Blk C Riverview Beach Road
Georgina, Ontario
Opportunity to own a huge land, totaling 4 lots, steps away from Lake Simcoe access. Close to all amenities and recreational activities, including golf course. (id:35762)
Main Street Realty Ltd.
2510 - 2916 Highway 7
Vaughan, Ontario
Welcome to Nord Condos at Expo City where luxury meets lifestyle in Vaughan's new downtown. This spacious 1-bedroom, 2 bath condo boasts 618 sq ft of thoughtfully upgraded living space with Sleek contemporary finishes throughout. Walk into a welcoming house-size large foyer complete with closet and powder room. Great place to put away your stuff after work & to greet guests when arriving. The kitchen is a dream for home chefs & content creators alike, with its light grey & white palette, quartz counters, & plenty of storage perfect for your next TikTok cooking challenge. The kitchen has a peninsula - no galley kitchen here! Loads of room, you'll love to cook here. The open-concept layout flows beautifully into an extra-wide living and dining area with space for a home office and a cozy reading nook. Enjoy 9' ceilings, wide-plank luxury flooring, floor-to-ceiling windows with custom shades, & a stunning view of the CN Tower, downtown skyline, park space, the lake, & more. The serene primary bedroom is spacious and features its own private ensuite, offering a tranquil retreat at the end of the day. Designed by world-renowned Tomas Pearce Interior Design, this building blends elegance with comfort. You'll feel like you're living at a resort, with access to: Yoga Room, Huge Fitness Centre with Free Weights + Cardio Equipment, an Aqua Centre with Indoor Pool, Games Room + Billiards, a Stylish Party Room. The building is located just a 7-minute walk to TTC & VMC Station, with easy access to Hwy 400/407, premium shopping, and everything Vaughans vibrant core has to offer. Looking for a fabulous place to call home? You've found it. If you are a great tenant who appreciates a well-cared for modern unit in a building with resort amenities, this is for you! (id:35762)
Sutton Group Old Mill Realty Inc.
9349 Kennedy Road
Markham, Ontario
Sought after Freehold Townhouse in Berczy Community. Original Owner. Freshly Painted. Hardwood Floor Throughout. Oak Staircase. 2nd & 3rd Floor 9' Ceiling. W/O Balcony. Upgraded Kitchen With Quartz Countertop, Central Island & S/S Appliances. Direct Access To Garage. Humidifier and primary fan for whole house ventilation. Steps To Park & Public Transit. Close To School, Plaza, Golf Course & Community Centre. Mins To Hwy404. (id:35762)
Anjia Realty
22 Trellis Lane
Innisfil, Ontario
CUL-DE-SAC COMFORT WITH PEACEFUL COUNTRY VIEWS - A RARE FIND IN SOUGHT-AFTER SANDY COVE ACRES! Welcome to a rare gem tucked away on a quiet cul-de-sac in the highly desirable Sandy Cove Acres community. Backing onto serene green space and open farmland, this home offers outstanding privacy and a peaceful connection to nature. Just a short walk away, you'll find a convenient plaza with a cafe, pharmacy, and everyday essentials, along with scenic walking trails and vibrant community centres featuring outdoor public pools. Enjoy the best of both worlds with quick access to South Barrie's major shopping and the GO Station in under 10 minutes, or spend the day at Innisfil Beach Park and the lively Innisfil core, just 15 minutes from your doorstep. The home charms from the start with a welcoming covered front porch and neat gardens, while the lush, landscaped backyard with mature trees and a spacious deck sets the scene for relaxing, dining outdoors, or entertaining as the sun sets over the fields. Inside, the open-concept layout is bright and inviting, with a cozy gas fireplace in the living room, a well-appointed kitchen, and a sunlit family room with oversized windows and a walkout to the deck. Two generously sized bedrooms include a primary suite with a walk-in closet and private 3-piece ensuite, complemented by a full 4-piece bath and convenient main floor laundry. The full unfinished basement offers ample storage space or future potential. Impeccably maintained with recent updates including a newer furnace and shingles, and complete with a central vacuum system for effortless upkeep, this home delivers exceptional value and comfort. Opportunities like this don't come along often - don't miss your chance to make this your #HomeToStay, and start living the lifestyle you've been dreaming of! (id:35762)
RE/MAX Hallmark Peggy Hill Group Realty












