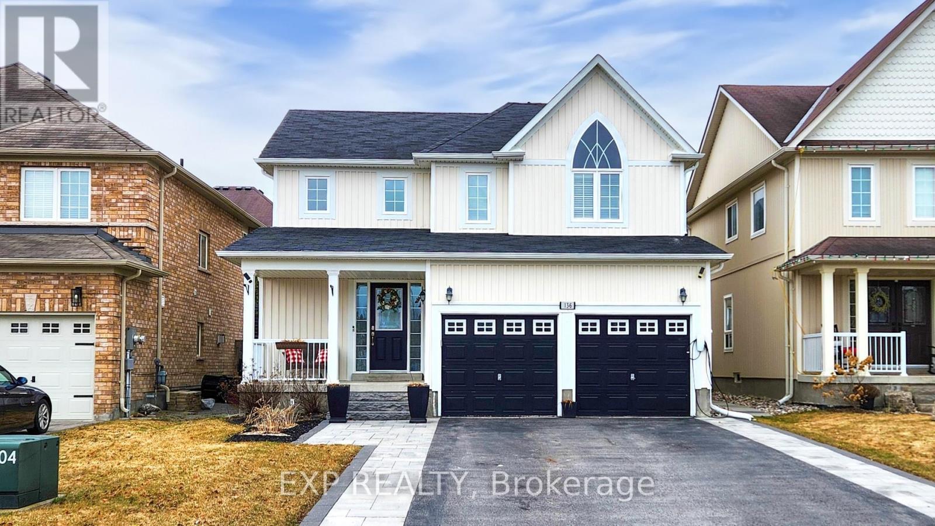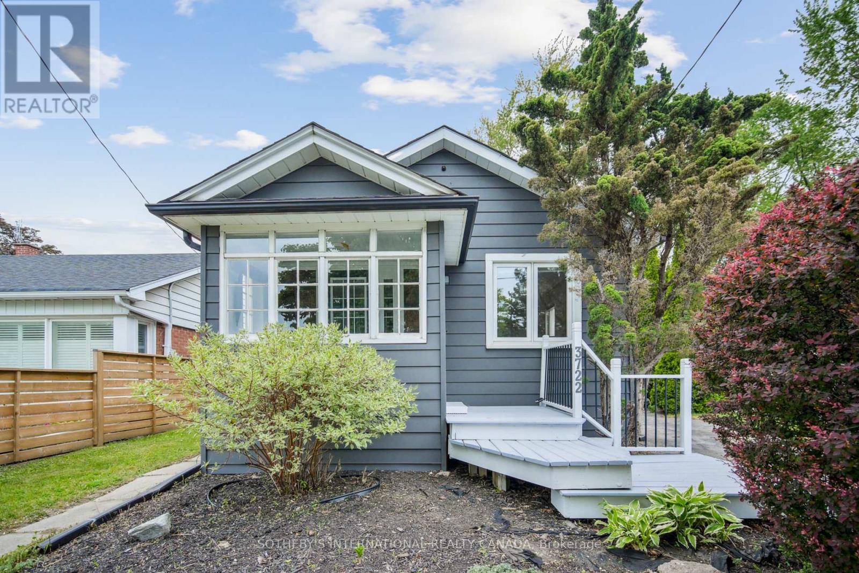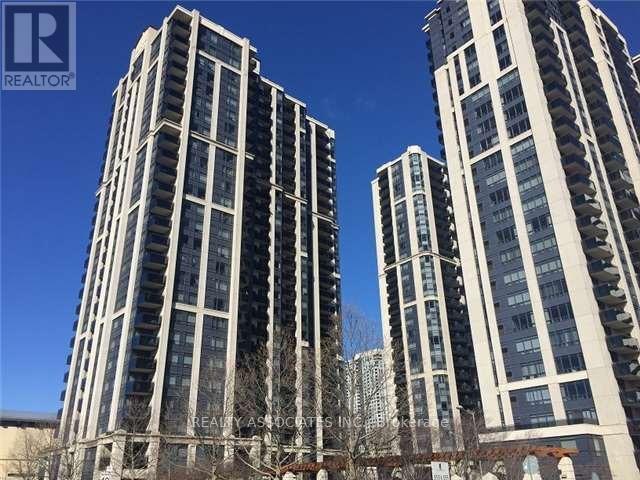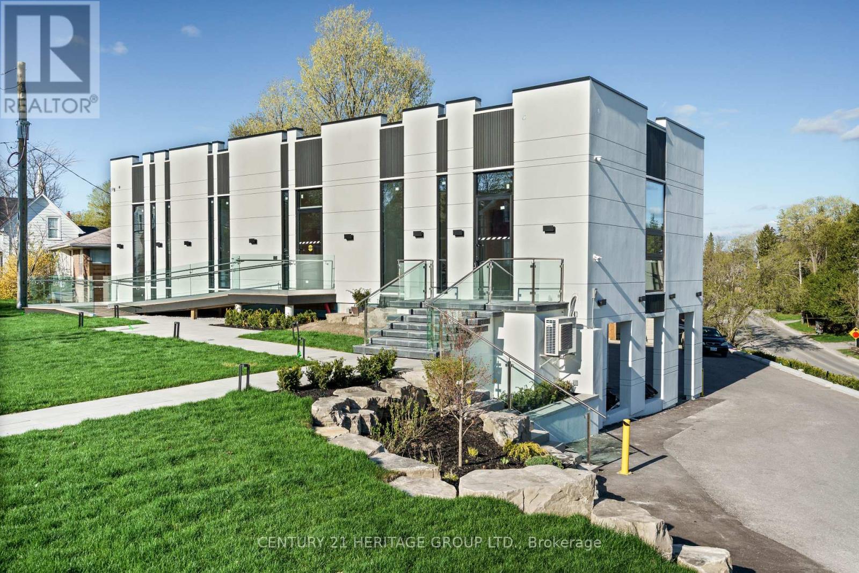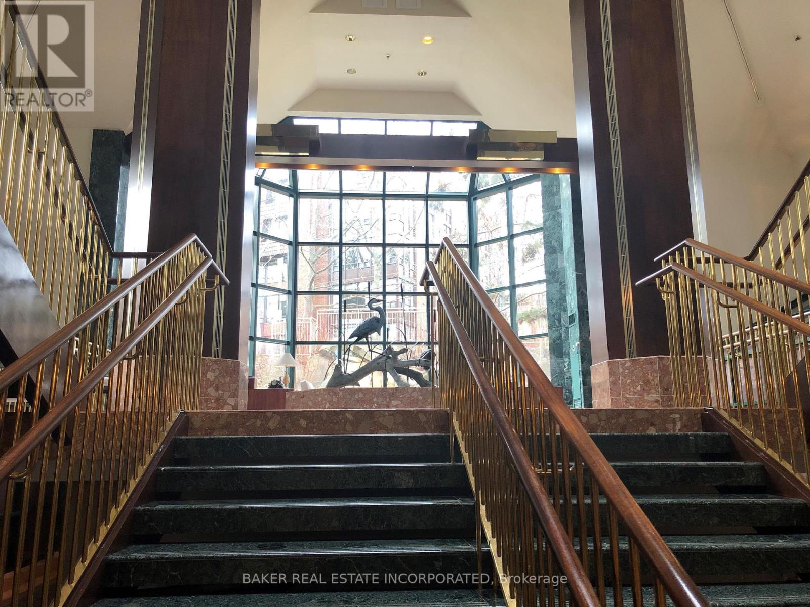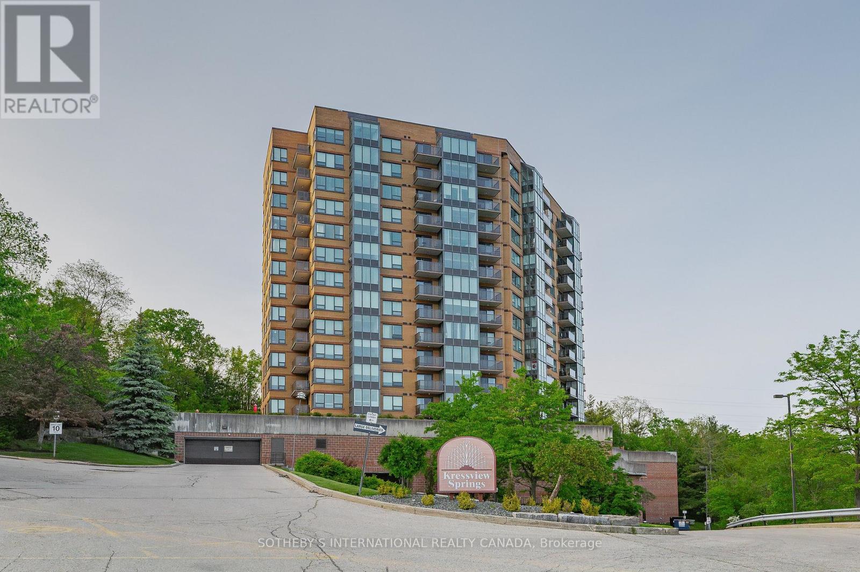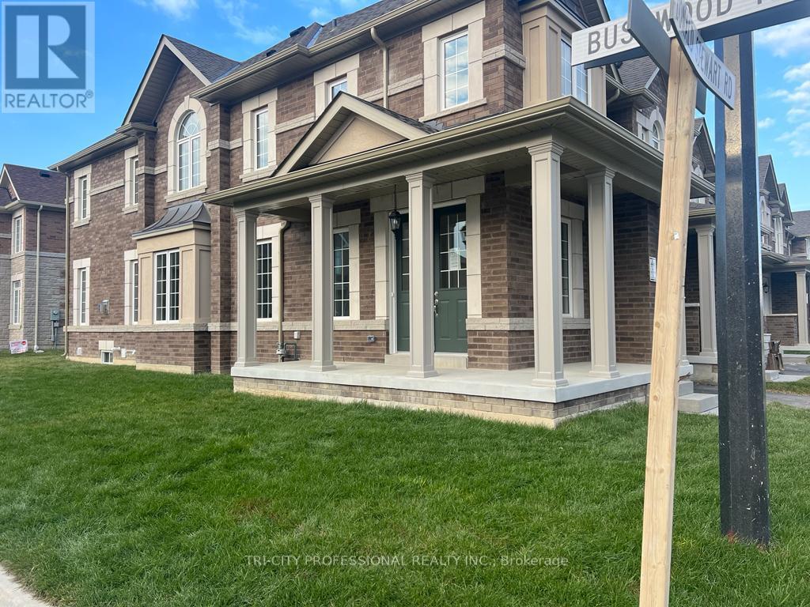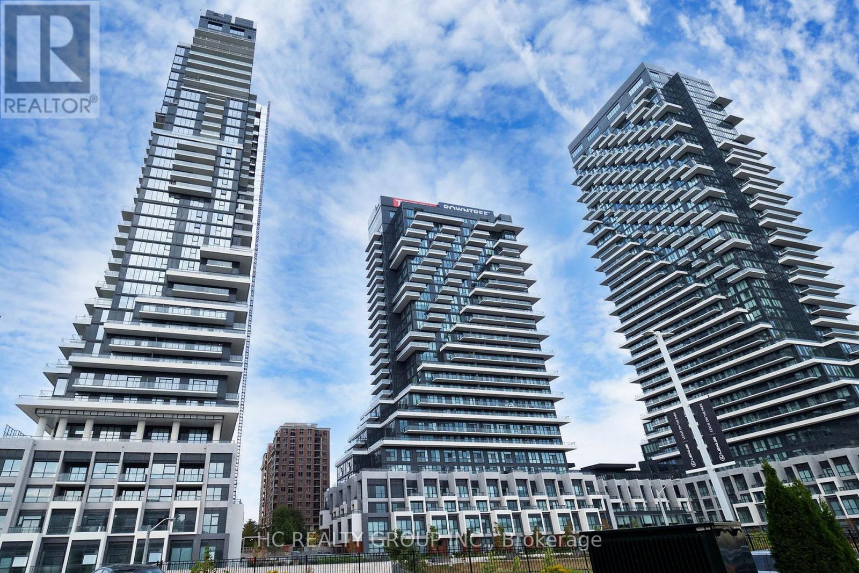136 Donald Stewart Crescent
East Gwillimbury, Ontario
Welcome to this inviting 3-bedroom, 4-bathroom home in the heart of Mount Albert. Where small-town charm meets every day convenience. Located on a quiet street just a short walk from Vivian Creek Park, this home is perfect for families who enjoy nature, with nearby trails, playgrounds, and peaceful green spaces. Top-rated schools, local grocery stores, cafés, and restaurants are just minutes away. Plus, with quick access to Highways 404 and 48, commuting or weekend trips are simple. Step inside to find an updated kitchen with stainless steel appliances, granite countertops, and a spacious eat-in area that's great for everyday meals or school projects. The cozy living room features large, bright windows that fill the space with natural light, making it a cheerful spot to relax. Upstairs, the private primary bedroom includes a calm ensuite and generous closet space. Two more bedrooms offer options for kids, guests, or a home office setup. The finished basement adds extra space for a home gym, playroom, or movie nights. It also includes a handy full bathroom room so there is less waiting during busy mornings. With four bathrooms and flexible living space throughout, this home is a smart and comfortable fit for modern family life. It brings together the best of peaceful surroundings, accessibility, and room to grow. (id:35762)
Exp Realty
3722 St. Clair Avenue E
Toronto, Ontario
Situated in the heart of Cliffcrestone of Torontos most picturesque and sought-after neighbourhoods3722 St. Clair Avenue East presents a rare and compelling opportunity. This detached bungalow sits on a generous lot (45 x 109 Feet) and is ideal for both end-users seeking space and comfort, and investors looking to capitalize on immediate and long-term development potential.Rich in character, the home features classic hardwood floors and a sun-filled back officeperfect for remote work or creative pursuits. The dining room impresses with soaring cathedral ceilings, creating a bright and open atmosphere, while the bathroom offers the added luxury of heated floors. A cozy, enclosed front porch provides year-round enjoyment and charm. Outside, the massive private backyard is more than just a retreatits a key investment asset. The property qualifies immediately for a large garden suite, perfect for extended family use or rental income. The investment appeal of this property is substantial: The lot qualifies for a fourplex, offering strong multi-unit development potential. Whether you're planning to live in and enjoy the home today, generate rental income, or embark on a larger-scale build, 3722 St. Clair Avenue East offers exceptional versatility. With proximity to Bluffers Park, TTC transit, top-rated schools, and everyday conveniences, this property delivers lifestyle, flexibility, and substantial growth potential all in one impressive package. (id:35762)
Sotheby's International Realty Canada
2112 - 155 Beecroft Road
Toronto, Ontario
Pristine 1+1, absolutely well maintained, sole owner, hard wood floors, granite counter tops, double kitchen sink, custom made closet, high floor, parking and locker, airy, quiet and cozy. Nothing to do, move-in ready. Hallways recently renovated, building is like a 5 star hotel, full amenities, guest suites, 24/7 concierge, direct underground access to North York Centre subway, shops, pharmacy, movie theater, grocery shops. (id:35762)
Realty Associates Inc.
803 - 101 Peter Street
Toronto, Ontario
Welcome to effortless downtown living in this stylish 1+1bedroom suite nestled in Toronto vibrant Entertainment District. Boasting soaring 9-foot ceilings and sleek, contemporary finishes throughout, this open-concept layout offers both comfort and functionality. Enjoy bright views from the combined living and dining spaceperfect for relaxing or entertaining. Steps from Toronto's Entertainment District, some of the best dining, shopping, public transit, Union Station, parks, and the Financial District. This location offers unbeatable walk and transit scores. (id:35762)
Brad J. Lamb Realty 2016 Inc.
107 Toronto Street
Uxbridge, Ontario
For Sale: Premium Dental/Medical Building in Downtown Uxbridge. Now available a brand new, architecturally designed two-storey medical/dental facility, ideally located in the downtown core of Uxbridge. This free-standing, purpose-built building offers a perfect blend of high-end design, optimal functionality, and long-term value for medical and dental professionals. Designed with sophistication inside and out, the building features premium interior finishes, custom lighting, and fully barrier-free access, including a heated wheelchair ramp and universal washrooms. Its professionally landscaped exterior and striking curb appeal make it a standout in the neighborhood. Exceptional Feature: On-Site Private Parking. What truly sets this property apart is the inclusion of dedicated on-site private parking a rare and highly sought-after feature in the downtown Uxbridge core. In an area where parking is scarce, this amenity provides unmatched convenience and value for both practitioners and clients. For medical uses, especially, private parking is a significant advantage and often a deciding factor for patients. The upper level is tailored for a fully operational or expanding dental practice, while the lower level offers a self-contained suite, ideal for additional medical professionals or other business tenants. Each unit is fully independent, with separate entrances and proper fire separation allowing for flexible usage and potential rental income. We welcome third-party appraisals for leasehold improvements and equipment, and are happy to provide detailed floor plans, zoning information, or investment analysis upon request. Don't miss this opportunity to own a premium medical property with features that are increasingly rare especially private parking in the downtown core. (id:35762)
Century 21 Heritage Group Ltd.
15 Annable Lane
Ajax, Ontario
Location! Location! Location! Lovely 3 bedroom, 3 Washroom townhouse located minutes from the lake of Ontario and twin trails with a Walk out basement. Highly sought-after community with numerous upgrades. Large window With a 9ft cellings and an open concept design. Excellent property for first time buyer and investment opportunity. only minutes from all Amenities including Ajax Go station, lake, Hwy 401 A1 salem Durham Transit, School, Hospital and shopping center. Seller applied for Status Certificate. (id:35762)
Homelife/miracle Realty Ltd
1415 - 83 Borough Drive
Toronto, Ontario
Pay for 2 Bedroom and Enjoy 3 Sleeping Spaces! Why settle for less when you can have more? Welcome to this beautifully maintained approx. 1,027 sq. ft. condo in the prestigious Tridel 360 building. This sun-filled southwest-facing suite offers an ideal blend of space, comfort,and convenience.Featuring 2 generously sized bedrooms plus a versatile den, perfect for a home office, study, or formal dining area. The primary bedroom boasts floor-to-ceiling windows, a walk-in closet, and a private 4-piece ensuite, offering both luxury and functionality.Enjoy your morning coffee with a view of the CN Tower from the breakfast area. The open-concept layout and large windows throughout provide an abundance of natural light and a bright, airy ambiance.Located steps from Scarborough Town Centre, TTC, GO Transit, grocery stores, dining,entertainment, and with easy access to Hwy 401 & DVP. This is urban living at its finest. Don't miss this opportunity to live in one of Scarborough's most sought-after communities! (id:35762)
Royal LePage Vision Realty
308 - 1200 Don Mills Road
Toronto, Ontario
Welcome to Windfield Terrace A True Community! Don't miss this opportunity to make it your home. This freshly painted 2-bedroom, 2-bathroom condo offers a bright and spacious living area with charming white shutters on the windows and a large balcony perfect for relaxing. Enjoy a galley style kitchen with a breakfast nook and space for a table. Conveniently located just steps from the Shops at Don Mills featuring eclectic restaurants and a movie theatre and with quick access to the 404, 401, and public transit. All-inclusive maintenance fees cover Bell Fibe TV & High Speed Internet, one parking spot in the underground garage, one locker, and plenty of visitor parking. Exceptional building amenities include a car wash, gym, sauna, squash courts, outdoor pool oasis, and vibrant resident activities. The building boasts a healthy reserve fund and strong community atmosphere. Ready for your personal touch! Note: Condo rules prohibit smoking, pets, and short-term rentals. (id:35762)
Baker Real Estate Incorporated
1003 - 237 King Street W
Waterloo, Ontario
Welcome to Kressview Springs at 237 King Street W Suite 1003. This lovely home features over 1,000 SF of living space, two bedrooms and two bathrooms- quietly nestled downtown Preston with all your shopping, amenities, schools and public transit a short walk away. Upon entering this suite, head into the spacious kitchen with views overlooking Riverside Park. The living room offers unobstructed views- surrounded by nature. The primary bedroom features double closet doors and a private four piece ensuite. A second bedroom awaits for any friends, family or guests with a full four piece bathroom and in-suite laundry for your convenience. This building offers plenty of amenities- indoor pool, sauna, exercise room, games room, party room, workshop, roof top deck/garden, underground parking and much more. Don't miss your opportunity to enjoy this maintenance free condo lifestyle. Notable mentions: windows (2022), hallway flooring, kitchen vinyl and carpet (2023). (id:35762)
Sotheby's International Realty Canada
42 Donald Stewart Road
Brampton, Ontario
End Unit Townhouse with 3 Bedroom, 3 Washroom, 2 Car Parking, A Corner Premium Lot, 9 Feet Ceiling, Amazing Layout, Lots of Natural Light, 2nd Floor Laundry, Master Bedroom has Walk in Closet, Large Size Bedrooms, Upgrade Kitchen with Granite Countertop and Eat-in-Area D/D Entry, Stone and Brick Elevation, Walking Distance to School, Park and Public Transit. (id:35762)
Tri-City Professional Realty Inc.
215 - 30 Inn On The Park Drive
Toronto, Ontario
Welcome to 30 Inn on the Park A Signature Tridel Community Where Sophistication Meets Convenience.This beautifully designed 1-bedroom + den, 2-bathroom suite offers 659 sq.ft. of open-concept living, enhanced by soaring 9-foot ceilings and sun-drenched east-facing views. The versatile den is ideal as a home office or a guest bedroom, adapting seamlessly to your lifestyle. Enjoy a modern kitchen outfitted with integrated, energy-efficient appliances and sleek finishesperfect for both daily living and entertaining. From its French-inspired lobby to its resort-style amenitiesincluding an outdoor pool, private cabanas, BBQ terrace, 24-hour concierge, yoga & spin studios, pet-friendly features, and morethis Tridel-built residence sets a new standard for upscale urban living. Ideally located with quick access to the DVP, Eglinton Crosstown LRT, Sunnybrook Park, and The Shops at Don Mills. ** Parking is not included with this price** (id:35762)
Hc Realty Group Inc.
807 - 40 Homewood Avenue
Toronto, Ontario
Welcome To This Beautifully Maintained High-Floor Condo Offering A Spacious And Open-Concept Layout! Lovingly Cared For By The Original Owner. Excellent Value For An End User Or Property Investor. The Generously Sized Bedroom Features Ample Closet Space And A Floor-To-Ceiling Window That Floods The Room With Natural Light. Enjoy Unobstructed West-Facing Views From Your Expansive 18-Ft Balcony Perfect For Summer Lounging Or Hosting Guests, With Room For A Full Patio Set. Soak In The Sunshine By Day And Stunning Sunsets By Night. This Unit Also Includes All Utilities In The Condo Fees Heat, Hydro, Water, Bell Fibe Internet & Crave TV. Prime Location Just Minutes From The Downtown Core, TMU, U of T, The Village, Top-Rated Restaurants, Grocery Stores & Shopping, With Quick Access To The DVP And Gardiner Expressway! (id:35762)
Royal LePage Signature Realty

