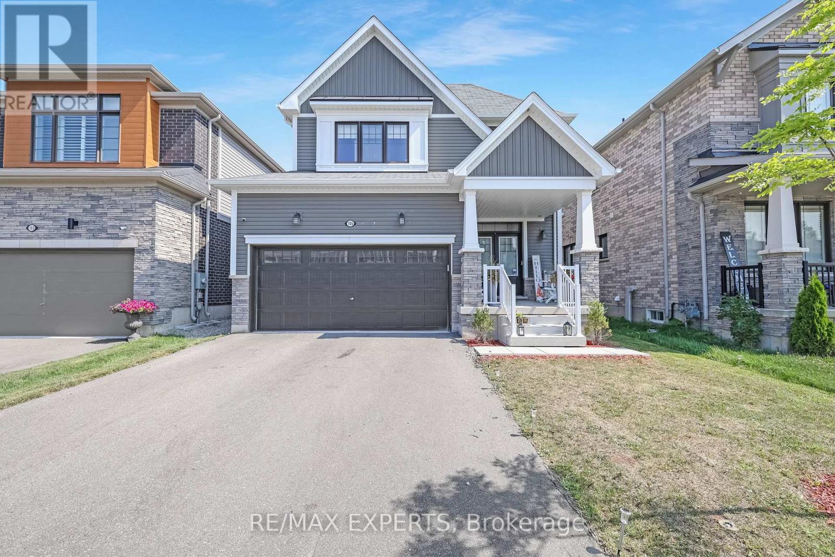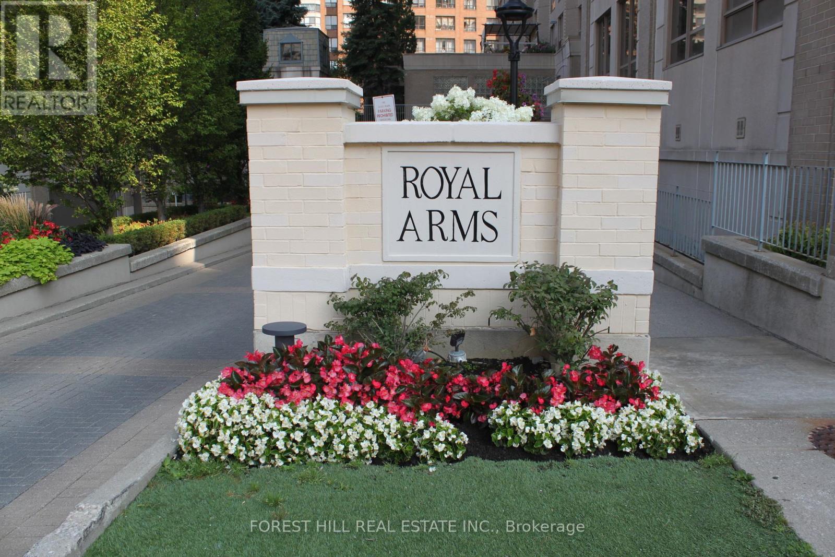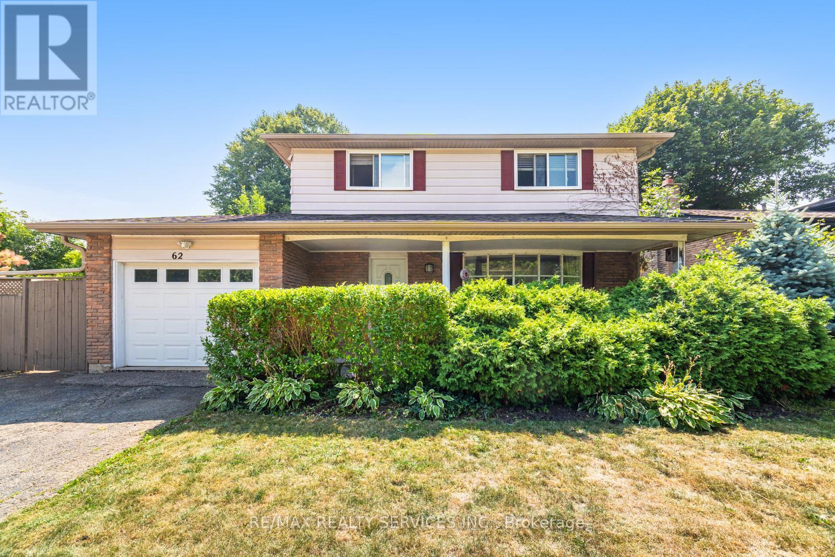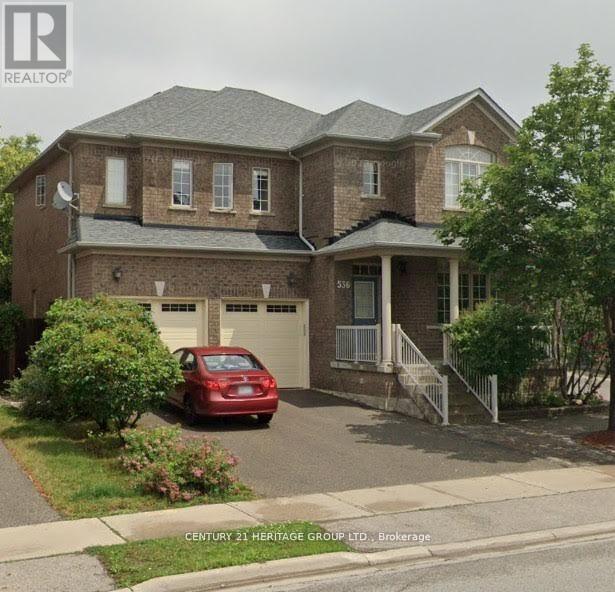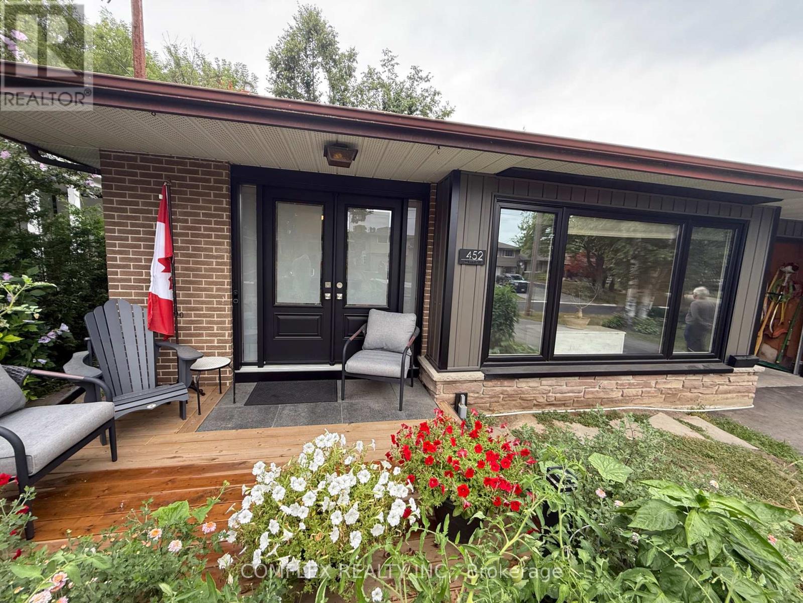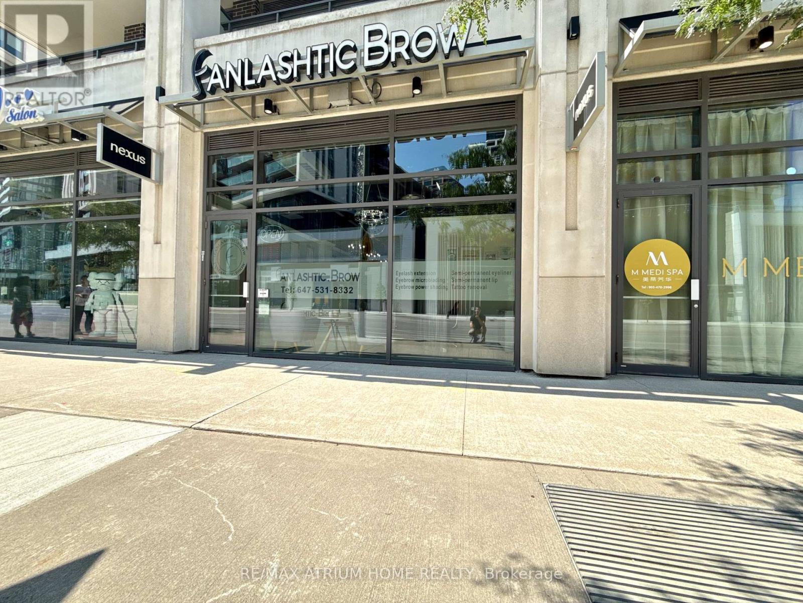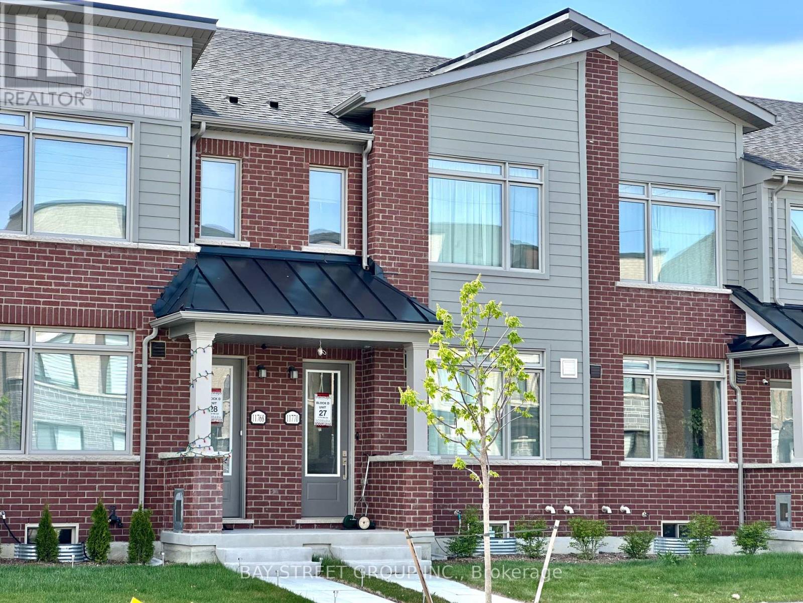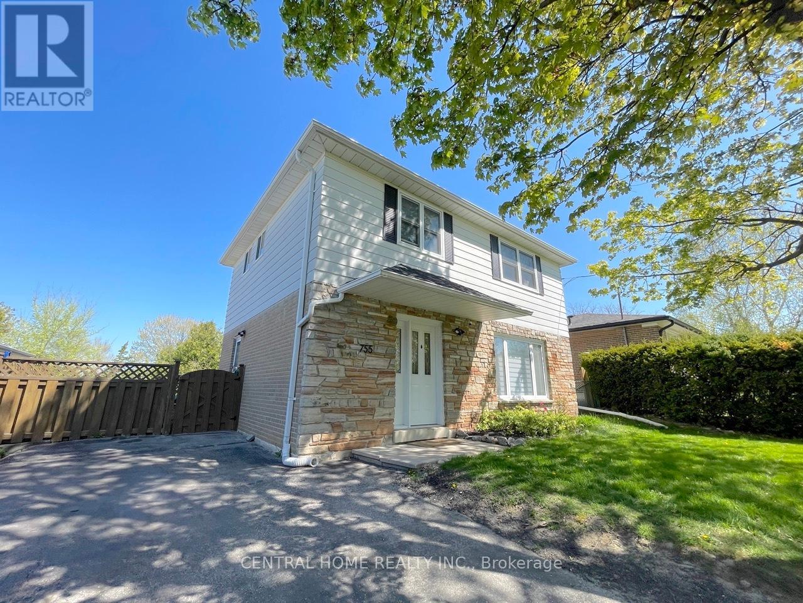23 - 377 Glancaster Road
Hamilton, Ontario
For Lease! Discover this spacious 2-storey townhouse built by Starward Homes, located in the desirable Ancaster community at 377 Glancaster Rd, Unit 23. With 3 bedrooms and 3 bathrooms, including a primary suite with his & hers closets and a 3 piece ensuite, this home is designed for both comfort and practicality. The main floor showcases hardwood flooring, a functional kitchen with stainless steel appliances, double sink , and an open-concept living and dining area with a walkout to a private deck perfect for everyday living and entertaining. Recently freshly painted, this property is truly move in ready, offering a low maintenance lifestyle in a highly sought after neighbourhood. (id:35762)
Exp Realty
105 David Street
Haldimand, Ontario
Welcome to 105 David Street! This beautifully designed, move-in ready 2-storey detached home is perfectly situated in a desirable, family-friendly neighbourhood in Hagersville. Featuring a charming covered front porch, double garage, and stylish modern finishes throughout, this property offers the perfect blend of comfort and elegance. Step inside to a bright, welcoming foyer with mirrored closet doors and an open, airy layout. An elegant staircase with wrought iron spindles leads to the upper level, while the main floor showcases gleaming hardwood flooring, spacious living areas, and abundant natural light. The chef-inspired kitchen boasts quality cabinetry, modern appliances, ample counter space, and a large island-ideal for everyday cooking or hosting gatherings. The adjoining living room features a custom built-inwall unit with a cozy fireplace, while the dining area offers a seamless walkout to the backyard-creating the perfect space for entertaining. Upstairs, you'll find generous-sized bedrooms, including a primary retreat with a private ensuite and walk-in closet. The finished basement expands your living space with a large recreation room, a 2-piece bath (easily convertible to a 3-piece), and plenty of storage. Additional highlights include a double-door entry, low-maintenance landscaped front garden, and a private driveway with parking for multiple vehicles. Conveniently located close to schools, parks, shops, and all local amenities, with easy access to major routes-this home is ideal for families and professionals alike. (id:35762)
RE/MAX Experts
1003 - 5418 Yonge Street
Toronto, Ontario
A Spacious Open Concept Suite At the Luxurious 'Royal Arms'. Large 1 + Den + Solarium+ 1 Underground Parking. Laminate Flooring Throughout & Ceramic floors in Kitchen, Hallway, and Bathroom. Panoramic South View, Close To The Finch Subway. 24 Hr Metro Grocery Store, Restaurants, Shopping Centers, School, Park, Entertainment, Library. Great Amenities: 24Hrs Concierge, Visitor Parking, Gym, Indoor Pool, Steam Sauna, Billiard Rm, Guest Suites, Roof Top Garden With B-B-Qs. (id:35762)
Forest Hill Real Estate Inc.
62 Ambleside Drive
Brampton, Ontario
Look No Further!! Don't Miss This Gem in The Neighbourhood. Location! Location! This Beautiful Detached Home Is Move in Ready and Situated in Desirable Neighbourhood. Spacious Layout. Once in Lifetime Opportunity to Own This Rare Huge Corner 72 Feet Wide Lot. Big Sun Filled Windows Throughout, Family Size Kitchen with Quartz Countertop. Generous Sized 4 Bedrooms, Extended Gourmet Kitchen. 2 Bedroom Finished Basement with Separate Entrance, Full Bath, and Lots of Space to Put Kitchen. 4 Car Parking. Hardwood Floors Throughout. Windows Are Energy Efficient Triple Pane.Tankless Hot water heater was installed in 2023!! (id:35762)
RE/MAX Realty Services Inc.
Lower - 536 Summeridge Drive
Vaughan, Ontario
Large and well maintained basement apartment in excellent condition.size bedrooms, 2 full bathrooms, walk-in closet, laundry and additional storage. Convenient split bedroom layout. Excellent location in the Thornhill Woods neighbourhood within walking distance to transit and community center (library, pool, gym, etc.) Close to shopping and restaurants. This apartment has it all: private entrance, kitchen, 2 large bedrooms, 2 full bathrooms, private laundry, additional storage and parking for 1 car. (id:35762)
Century 21 Heritage Group Ltd.
33 Cathedral Road
Brampton, Ontario
4 BEDRROMS,1 FULL, 1 HALF WASHROOM, BRAMPTON DOWNTOWN AREA, VERY QUITE AND FAMILY ORIENTED NEIGHBOURHOOD, CLOSED TO ALL AMENITIES (id:35762)
Homelife/miracle Realty Ltd
452 Juliana Drive
Oshawa, Ontario
Ravine-Lot Retreat with Drive-Thru Garage Perfect for Handy Buyers & Outdoorspersons. Only the second owner! Situated on a private ravine lot in one of Oshawas most desirable neighborhoods. Central location minutes to Hwy 401, schools, parks, Costco, and trails. Main floor features a large living room with original hardwood under carpet, eat-in kitchen, 2 spacious bedrooms, plus an office easily converted back to a 3rd bedroom. Lower-level in-law suite has a kitchen, living area, and walkout to a beautifully treed, fully fenced backyard ideal for entertaining, pets, or outdoor hobbies.Major Updates & Handy Features: Drive-thru garage with 8 foot doors front & back & one garage door opener (2023) perfect for boats, trailers, and outdoor toys, Brand new front double doors (2022) and 12-ft front window (2022), Lower-level picture window (6 x 4) and new back kitchen windows (2022)New driveway paved front & back (2024), Re-landscaped back patio & side path (2022)New poured concrete front porch with granite overlay (2024), Privacy hedge along western property line (2024)200 amp service (2022), Built-in custom desk in home office (2024). Fully wired home theatre with Dolby Atmos ceiling speakers & projector hookup (2023), Heated jetted whirlpool tub (2024), Critter-proofed with lifetime warranty (2022), Large Unfinished Basement level can be future rec room, with an additional crawl space for storage. (id:35762)
Right At Home Realty
28 - 8130 Birchmount Road
Markham, Ontario
Location! Location! Location! Opportunity To Own Your Very Profitable Business. Luxurious store with newly equipped hand sink currently operating as personal care business but can easily convert to offering permanent make up, hair salon, nail/spa, massage therapy, make up studio etc. Low monthly rent with option to renew lease. Professional spa/massage bed, studio LED lighting, high quality cabinet storage and other furniture/equipment included. Great opportunity to be your own boss. Continue the existing business or change the concept! Chattels and equipment extra... (id:35762)
RE/MAX Atrium Home Realty
Jdl Realty Inc.
11770 10th Line
Whitchurch-Stouffville, Ontario
Welcome to this One-Year New, Modern, Spacious and Cozy Townhomes Nestled in a Vibrant and Fast-Growing Stouffville Community. This Home features Open Concept Layout with 9' Ceilings on Main Floor, Laminate Flooring Throughout on Main Floor and Hallway of Second Floor, Beautifully Upgraded Kitchen With Custom Made Cabinets and Stylish Backsplash, Center Island with Breakfast Bar, Quartz Countertop in Kitchen, Elegant Oak Stairs to Second Floor, Laundry Conveniently Located On Second Floor, 200AMP Power Panel Ready for EV Charger in Garage. Large Sliding Door in the Living Room Fills the Room with Natural Light, and Leads to the Huge Terrace, Providing Space for Family Gatherings. This townhome has 3 bedrooms on the Second Floor. Master Bedrooms With 3Pc Ensuite, Large Walk-in-Closet. Another Two Bedroom with Ideal Room Size, Sharing the 4Pc Main Bathroom. Two-Car Garage and Two Parking Lots under Covered Driveway, which Means that No More Snow Shoveling in Winter! Commuting is Easy with Quick Access to Major Roads. Schools, Parks, Community Centre, Shops, Churches, and Stouffville GO Station are all within a Few Minute's Drive. (id:35762)
Bay Street Group Inc.
2502 - 28 Wellesley Street E
Toronto, Ontario
Vox Condos! Designed By Cresford, This Beautiful 2 Bed, 1 Bath Corner Unit Has An Amazing South West View. Bright & Spacious Practical Layout With 9Ft Smooth Ceiling ,Floor To Ceiling Windows, Steps To Bloor St. Shopping. Walking Distance To U Of T And Wellesley Subway Station.24 Hrs. Concierges .Time To Make This Amazing Property Your New Lifestyle And Living Space! (id:35762)
Master's Trust Realty Inc.
97 Fawnridge Road
Caledon, Ontario
//Rare To Find 4 Bedrooms & 4 Washrooms// Luxury Stone Elevation House in Southfields Village Of Caledon! **2 Bedrooms Finished Legal Basement Apartment** Double Door Entry!! Separate Living, & Family Rooms!! Hard Flooring in Main & 2nd Levels!! Family Size Kitchen with Granite Counter-Top! Oak Stairs With Iron Pickets!! 3 Full Washrooms In 2nd Floor!! Master Bedroom Comes with Walk-In Closet & Fully Upgraded Ensuite with Double Sink! 4 Generous Size Bedrooms! Freshly & Professionally Painted!! Legal 2 Bedrooms Finished Basement Apartment As 2nd Dwelling** 6 Cars Parking [No Sidewalk] Walking Distance To Etobicoke Creek, Parks, Schools, And Playground. Shows 10/10** (id:35762)
RE/MAX Realty Services Inc.
755 Botany Hill Crescent
Newmarket, Ontario
Welcome To This Exceptional Newly Upgraded Family Home, Ideally Located On A Mature, Tree-Lined Crescent. Perfectly Positioned Close To Schools, Shopping Centres, And All Essential Amenities Enjoy A Bright And Functional Eat-In Kitchen With Sun-Filled Southern Exposure. The Open-Concept Kitchen, Living And Dining Areas Feature Recently New Hardwood Floors, Updated Trims, Modern Pot Lights, Separate Stacked Laundry Set, A Fireplace On A Giant Quartz Wall Panels, And A Stylish 2-Piece Powder Room With Quartz Countertop. Upstairs Offers More Newer Hardwood Flooring Throughout, An Updated 4-Piece Bathroom, And A Spacious Primary Bedroom With A New "Wow" 4-Piece Ensuite Perfect For Relaxation! The Finished Basement Provides Additional Living Space With Newer Vinyl Flooring, Ample Storage/Bedrooms, 3-Piece Bathroom, Separate Laundry Set, Functional Kitchen, And A Walk-Out To An Expansive Fully Fenced Backyard. Enjoy A Professionally Landscaped Patio Ideal For Entertaining Or Relaxing Outdoors. This Move-In Ready Home Combines Charm, Modern Upgrades, And A Fantastic Location. Don't Miss Your Chance To Own In This Sought-After Neighbourhood! (id:35762)
Central Home Realty Inc.


