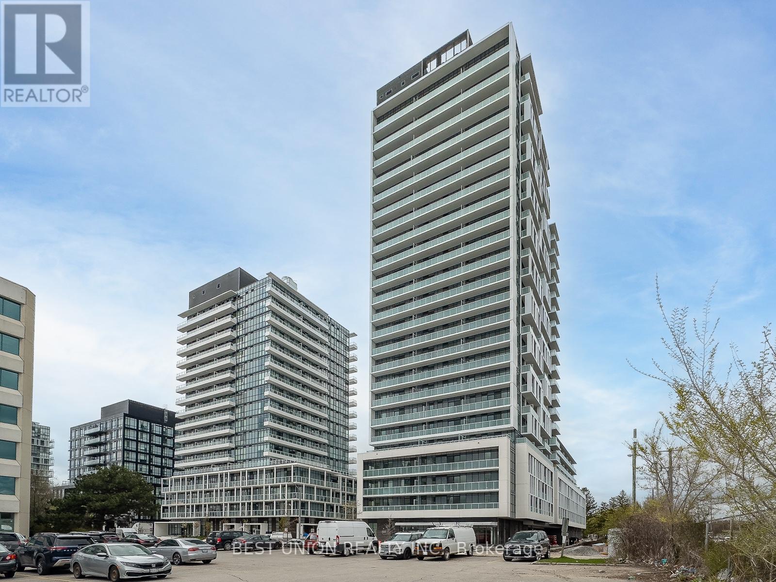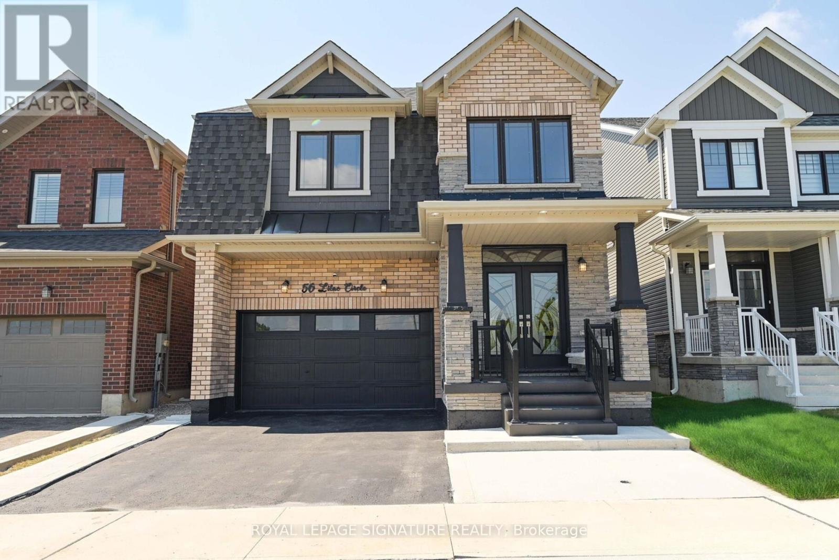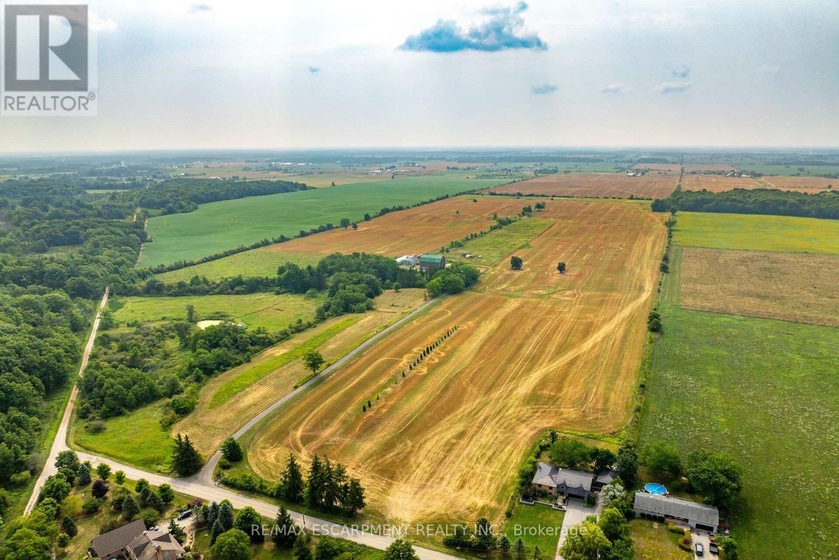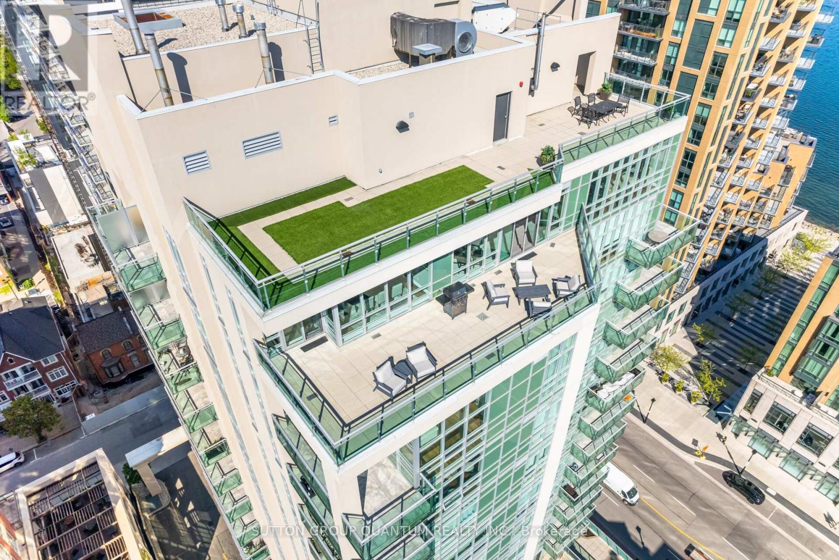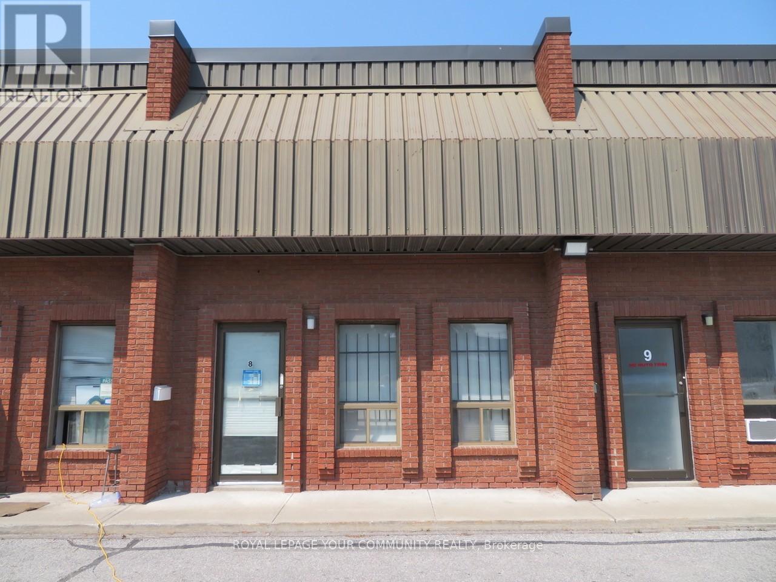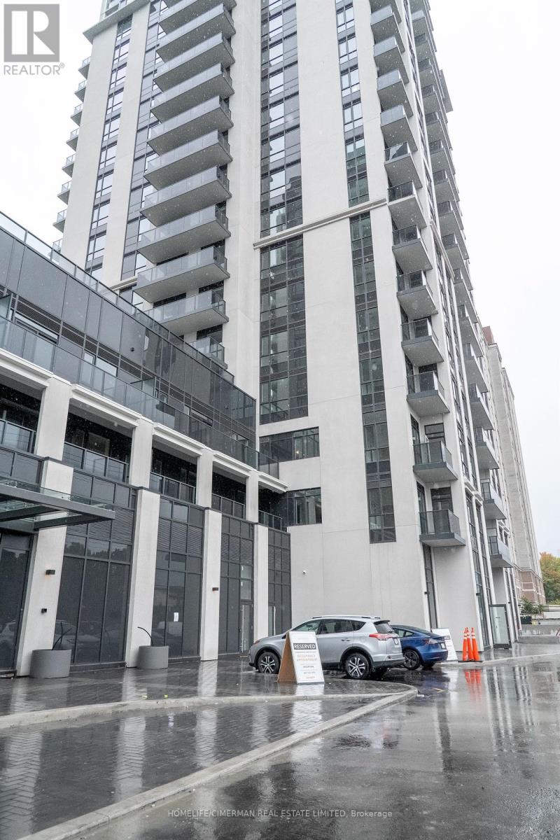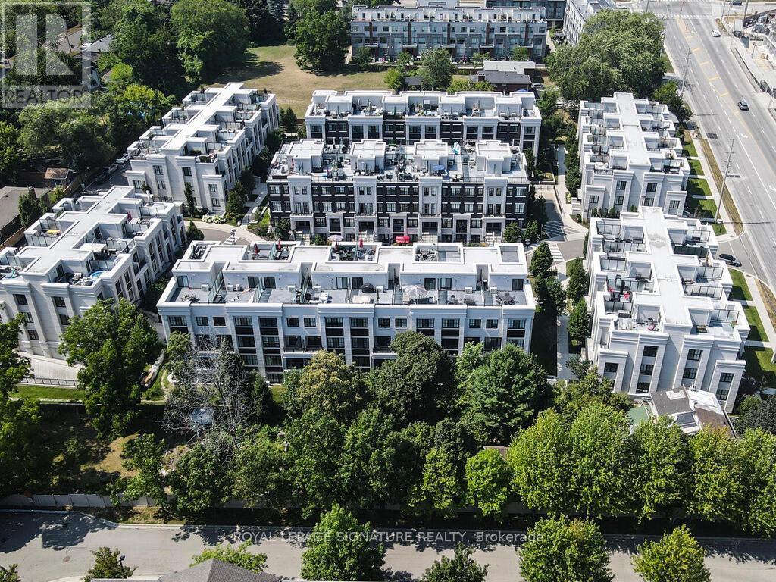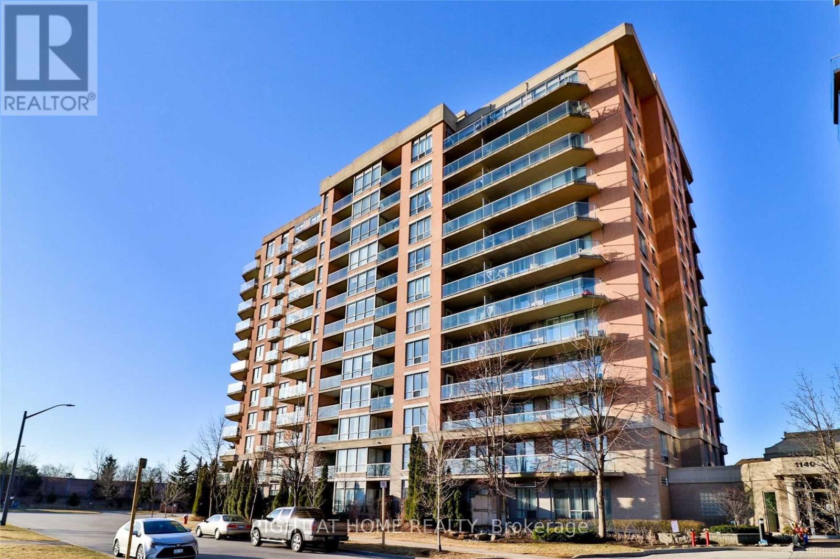113 - 319 Merton Street
Toronto, Ontario
Spacious 2 Bed, 2 Bath Corner Suite in a Private Wing! Welcome to this unique corner unit, ideally situated in a separate wing of the building for added privacy and tranquility. Located on the second floor, this suite offers the best of both worlds - elevated views facing Merton Street and convenient ground-level access to Mount Pleasant and a beautifully landscaped courtyard. Inside, you'll find a bright and open layout with 9 ft ceilings, featuring a modern kitchen with stainless steel appliances, granite countertops, a breakfast bar, and a stylish backsplash. The kitchen flows seamlessly into the combined living and dining area, which opens to a private balcony with northwest exposure. The spacious primary bedroom includes double closets and a 4-piece ensuite. The second bedroom also offers double closets and is complemented by a separate 3-piece washroom - ideal for guests or family living. Enjoy the convenience of being just a short walk to Davisville Subway Station, boutique shops, and restaurants. Plus, enjoy direct access to the scenic Beltline Trail perfect for walking, running, or cycling. (id:35762)
Zolo Realty
2607 - 70 Distillery Lane
Toronto, Ontario
Prime luxurious spacious downtown suite, 1070 sq. ft, split 2 bedrooms, 2 washrooms, corner unit, plus 375 sq ft wraparound balcony, offers an incredible view of the city and lake. Functional layout with open concept, gives plenty of space to work, live and entertain. Enjoy the sunset, south west view, through floor to ceiling windows, together with 9 feet ceilings. Unobstructed and panoramic view of the CN Tower, water front. Located in the heart of The Distillery District, just steps to your favorite restaurants, St. Lawrence Market, cafes, shops and transit. (id:35762)
Homelife/cimerman Real Estate Limited
703 - 188 Fairview Mall Drive
Toronto, Ontario
Luxury living in unit 703 188 Fairview Mall Dr. Like new beautiful bright 1 bedroom 9ft high ceiling unit with floor to ceiling windows. Modern kitchen with quartz countertop, movable kitchen island, and stainless steel appliances. Enjoy access to fantastic amenities in the building such as gym, yoga, fitness room, rooftop deck, bbqs, concierge, and more. Prime location: across from Fairview Mall, steps from Don Mills subway station, easy access to highways 404 & 401, close to Seneca college, schools, shops, libraries, and much more. (id:35762)
Best Union Realty Inc.
56 Lilac Circle
Haldimand, Ontario
Absolutely Stunning Fully Upgraded 4 Bedroom Home located in Empire's master-planned community in Caledonia! Over 2300 sqft! Open Concept Design With Natural Light Throughout! 9' Ceilings! Gourmet Kitchen With Huge Granite Island & High-End Stainless Steel Appliances! Spa Inspired Baths! Freshly Painted Throughout! Gorgeous Engineered Floors Throughout! LED Pot Lights! Double Door Entrance! Second Floor Laundry! 2 Car Garage, Expanded Front Walkway & Much More! Conveniently located close to school, family-friendly amenities, and just a short drive to Hamilton International Airport, this home blends comfort, style, and long-term potential. A Must See! (id:35762)
Royal LePage Signature Realty
450 Concession 4 Road
Haldimand, Ontario
Experience Country Living less than 10 mins to Binbrook - 20 min to Stoney Creek/Hamilton Mountain amenities. Turn off Conc. 4 Lane to end (aprx. 2KM) where you find 96.54ac of natural beauty enjoying rolling terrain ensuring excellent drainage for aprx. 60ac of arable land (rented year to year - add. 10-15ac available - currently in pasture) highlighted w/healthy pond surrounded by forest. Incs burnt out residential dwelling allowing new Buyer to re-build possibly saving significant permit & development fee costs. Well maintained barns/outbuildings inc 40x60 post & bean hip roof barn w/20x60 lean-to ftrs hydro & water well, 28x12 Quonset building & 17x12 multi-purpose building. Extras - 4000g cistern 2 x100 amp hydro & fibre Internet (not activated). Perfect venue to build a "Rural Estate" or ideal for "Expanding Cash Crop Farmers"! (id:35762)
RE/MAX Escarpment Realty Inc.
Upper - 25 Carene Avenue
Hamilton, Ontario
Well Kept And Renovated Upper Unit Of This Beautiful 1.5 Storey Home. 3 Bed With A Clean Updated Bathroom, Spacious Living Room And Updated Kitchen. Stainless Steel Appliances Including Dishwasher, Quartz Contertops And Modern Backsplash. Own Private Laundry And Backyard Deck. Great Location Close To Amenities.Separate Hydro Meters, Tenants To Pay For Own Hydro, Plus A Percentage Of Gas+Water. Rental App, Income Details, References & Full Credit Report. Landlord Will Verify Accuracy Of Info Separate Hydro Meters, Tenants To Pay For Own Hydro, Plus A Percentage Of Gas+Water. Rental App, Income Details, References & Full Credit Report. Landlord Will Verify Accuracy Of Info (id:35762)
RE/MAX Paramount Realty
Ph2 - 360 Pearl Street
Burlington, Ontario
Welcome to "360 on Pearl" a Spectacular condominium Residence, where Luxury meets Waterfront tranquility in Downtown Burlington. This is a stunning, completely renovated, 3 bedroom Penthouse condominium which features over 2400 sq ft of exquisite living space and walk out to a magnificent 500 sqft private terrace (incl Gas & Water), where you can enjoy private BBQs with friends and family with unobstructed views if the Lake or a romantic night on the terrace taking in breathtaking sunsets. This unit offers 3 spacious bedrooms, one has been converted into a beautiful functional office with custom built-ins, with views of the water and a walkout to your oversized terrace. Almost all principle rooms enjoy an unobstructed view of Lake Ontario, the Niagara Escarpment and the Beautiful Town of Burlington. This Designer unit offers high ceilings, floor to ceiling windows, a bright modern style, Crestron lighting system, Modern LED pot lights, Large linear Electric Fireplace, beautiful wood floors throughout , complimented by the large 32" white porcelain tile in the Custom Gourmet kitchen with custom cabinetry, Quartz counter tops, Built-in Sub Zero fridge/freezer, Wolf Induction cooktop (gas available), Miele dishwasher, Miele convection microwave, Miele Oven, Miele warming tray, Built in Sub Zero Wine fridge with 103 botte capacity, Hunter Douglas Motorized Duette Duolite Blinds and more. This is one of only 2 Penthouse apartments with an oversized terrace overlooking the Lake in Burlington. "360 on Pearl" is a unique and highly sought after building, offering a luxurious lifestyle on the Lakefront.....enjoy picturesque parks, vibrant downtown amenities, fine dining, shopping and cultural attractions. (id:35762)
Sutton Group Quantum Realty Inc.
8 - 150 Rivalda Road
Toronto, Ontario
Renovated industrial unit in a professionally managed multi-tenant building. Perfectly configured for a wide range of uses with 1 oversized drive-in door, nicely configured office space with kitchenette, and a mezzanine that is not included in the square footage listed of the unit. Close proximity to highway 400, 407, and public transit. Water is included in rent. Tenant is responsible to pay for hydro, gas and to maintain in full force tenant insurance with a minimum of $2 million dollar liabliity. (id:35762)
Royal LePage Your Community Realty
602 - 202 Burnhamthorpe Road E
Mississauga, Ontario
Welcome to this stunning, 2-bedroom plus den condo located in the heart of Mississauga, just steps away from Square One Shopping Mall. This bright at modern unit offers open-concept living with large windows and sleek finishes, creating a perfect space to relax or entertain. Located close to GO Station and major bus stops, commuting is a breeze, whether you're heading to work or exploring the city. Enjoy the convenience of living near one of the GTA's largest malls, world-class dining, entertainment options, and beautiful parks. Perfect for urban living, this condo is surrounded by endless activities, making it ideal for professionals, couples, and small families. Experience luxury and convenience in this unbeatable location! (id:35762)
Homelife/cimerman Real Estate Limited
212 - 652 Cricklewood Drive
Mississauga, Ontario
Welcome to The Reserve by Queenscorp. Stunning luxury stacked townhome nestled in one of Mississauga most sought-after neighborhoods, Mineola. This elegant 2-bedroom, 21/2-bathroom residence offers the perfect blend of upscale finishes, functional space, Offering 1,313 sq. ft. of sophisticated living space plus a spacious terrace with unobstructed south-facing views. Ideally located just minutes from Lakefront Promenade Park and the vibrant main strip of Port Credit, this home features high ceilings, premium finishes. The terrace is equipped with gas and water lines, perfect for outdoor cooking and entertaining. With easy access to the QEW, GO Train, and public transit, commuting across the GTA is simple and efficient. This is an ideal home for professionals, young families, or anyone seeking stylish, low-maintenance living in a highly desirable location. Enjoy the charm of this lovely community while being only a short drive to downtown Toronto. (id:35762)
Royal LePage Signature Realty
705 - 1140 Parkwest Place
Mississauga, Ontario
Village Terraces II - a gem near the lake in the highly sought after Lakeview Community! They don't make them like this anymore. Welcome to this Spacious and Sun Drenched 2 Bedroom, 2 Bathroom, 2 Parking 1085Sqft Suite **Corner Unit** with a wrap-around balcony (194 sqft) with serene views. Two Walkouts To Wrap Around Balcony with views spanning from Downtown Mississauga, To Downtown Toronto, And Of Course - The Lake! Gas Bbq Hook Up On Balcony! Every room in this condo has natural sunlight! The unit features an open kitchen with plenty of room for a dining table, and an extra-large living room layout, providing ample space for entertaining. The primary bedroom boasts a private 4pc ensuite, with a window above the soaker tub. Laminate Floors Throughout Master Bedroom With Two Large Closets And Juliette Balcony . Ample Storage Everywhere (With Closet Organizers). Quiet Area With Parks, Schools, & Shopping Close By. Situated in the desirable Lakeview neighbourhood, you're close to highways, public transit (Port Credit & Long Branch GO), lakeside trails, and the shops and restaurants of Port Credit. Conveniently located across from a park, perfect for young children. This unit is ready for your personal touch! Amenities Include: Meeting/ Party Room, Library, Gym, Billiard/ Table Tennis & Hobby Room (id:35762)
Right At Home Realty
4 - 51 Hay Lane
Barrie, Ontario
Available for an annual lease, Hewitt's Gate is a newly developed neighbourhood located at the south end of Barrie, with construction completed in March 2024. This condominium unit spans 1,235 square feet and features 3 bedrooms, 2 bathrooms, and a private garage with inside entry. Hewitts Gate is part of the latest Bradley Development. Conveniently situated on Mapleview Drive East near Yonge Street, this new housing development is just minutes away from Highway 400 and within walking distance of the GO Station. It is easily accessible to all amenities in the south end of Barrie, near the new high school, Maple Ridge Secondary School, located on Mapleview Drive East. This charming, end-unit 3-bedroom suite is nestled within a 6-unit multi-family building, offering a unique and contemporary lifestyle option. Positioned on the top floor, the unit boasts an open-concept layout and includes a covered balcony ideal for outdoor relaxation and summer barbecues. The spacious living/dining area is flooded with natural light through a large patio door and window. The interior features no carpeting and is adorned with hardwood flooring or ceramic tiles throughout, complemented by neutral décor. In addition to the in-suite laundry facilities, the unit is equipped with an HRV (Heat Recovery Ventilation) system for optimal air quality and energy efficiency. The primary bedroom is generously sized with a walk-in closet and ensuite bathroom. Upgraded features abound, such as pot lights with dimmers, extra electrical provisions above the island, and a designer trim package. A set of 5 appliances are included for added convenience. This condominium unit is offering a modern and comfortable living space in a prime location within Barrie. For inquiries or to schedule an appointment, dont miss out on this fantastic opportunity to rent in one of Barries newest and most desirable neighbourhoods! Interior photos were taken before current tenant occupancy. (id:35762)
RE/MAX Hallmark Chay Realty



