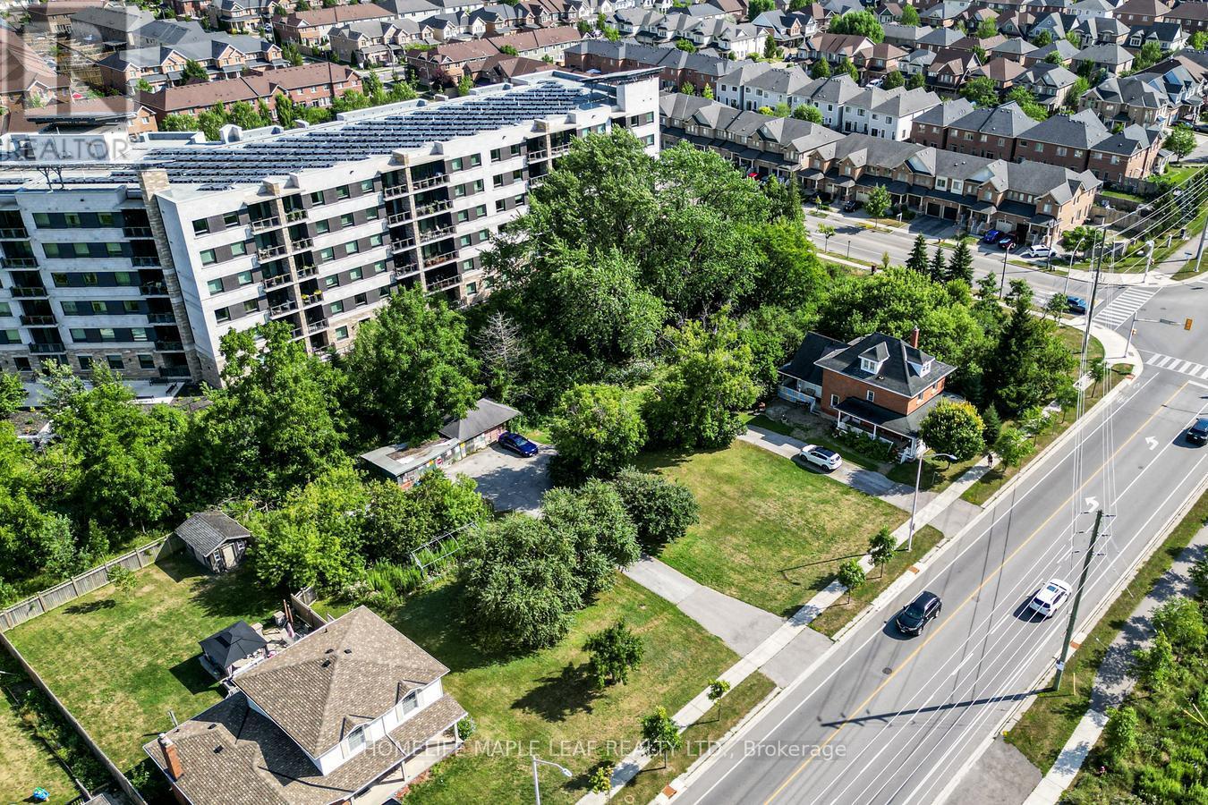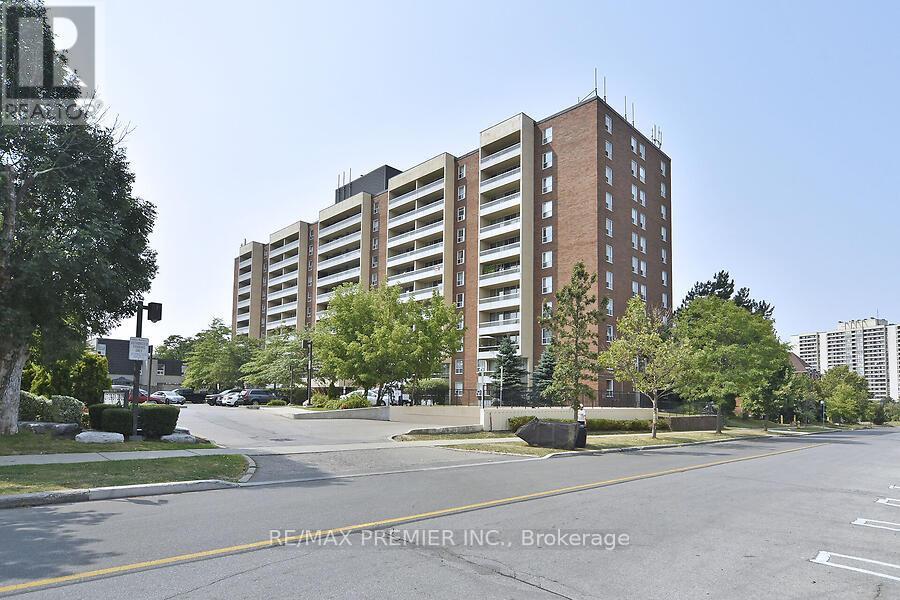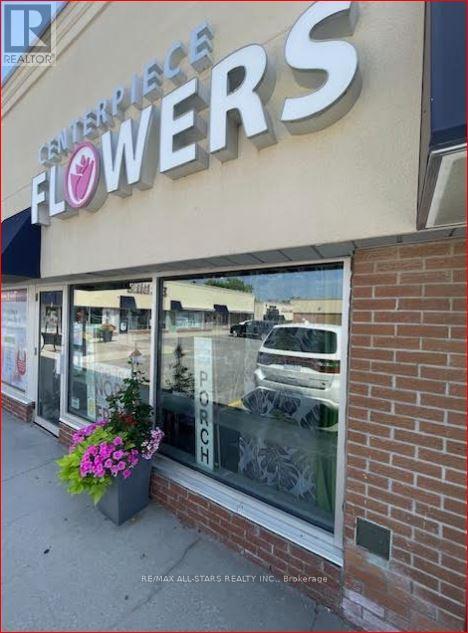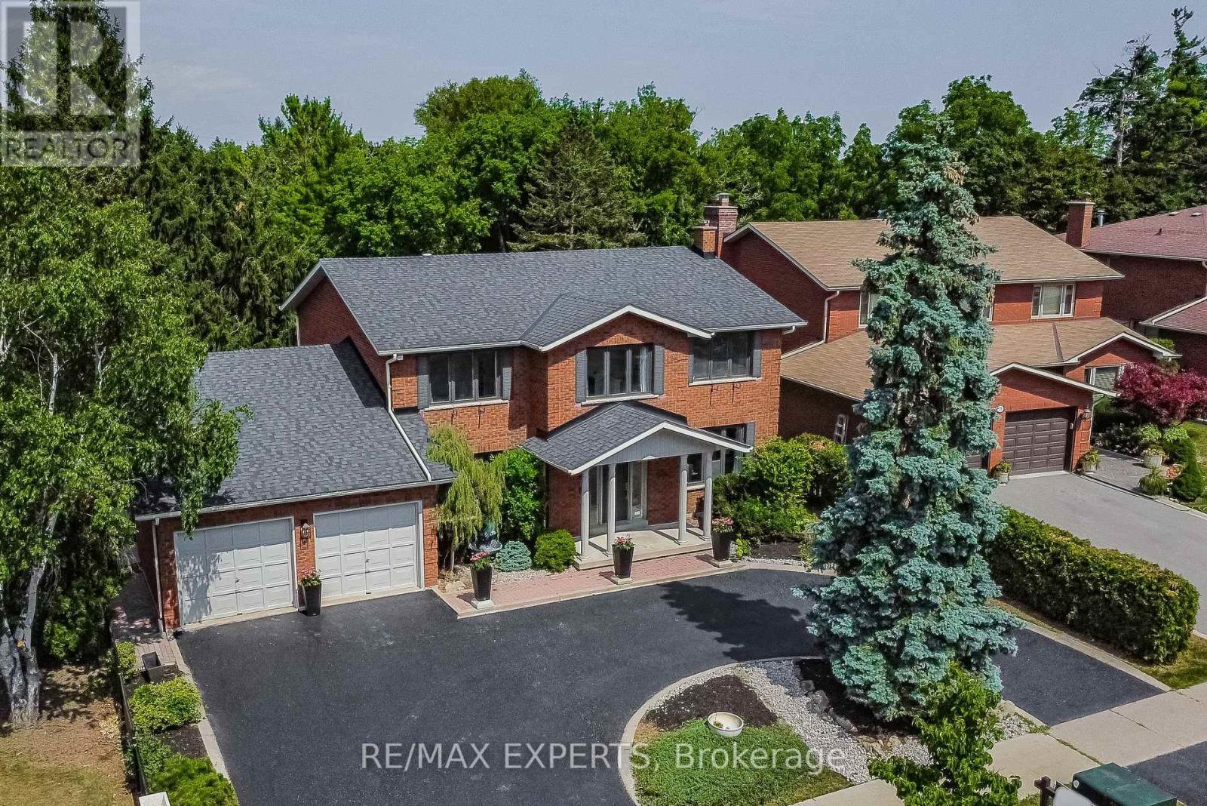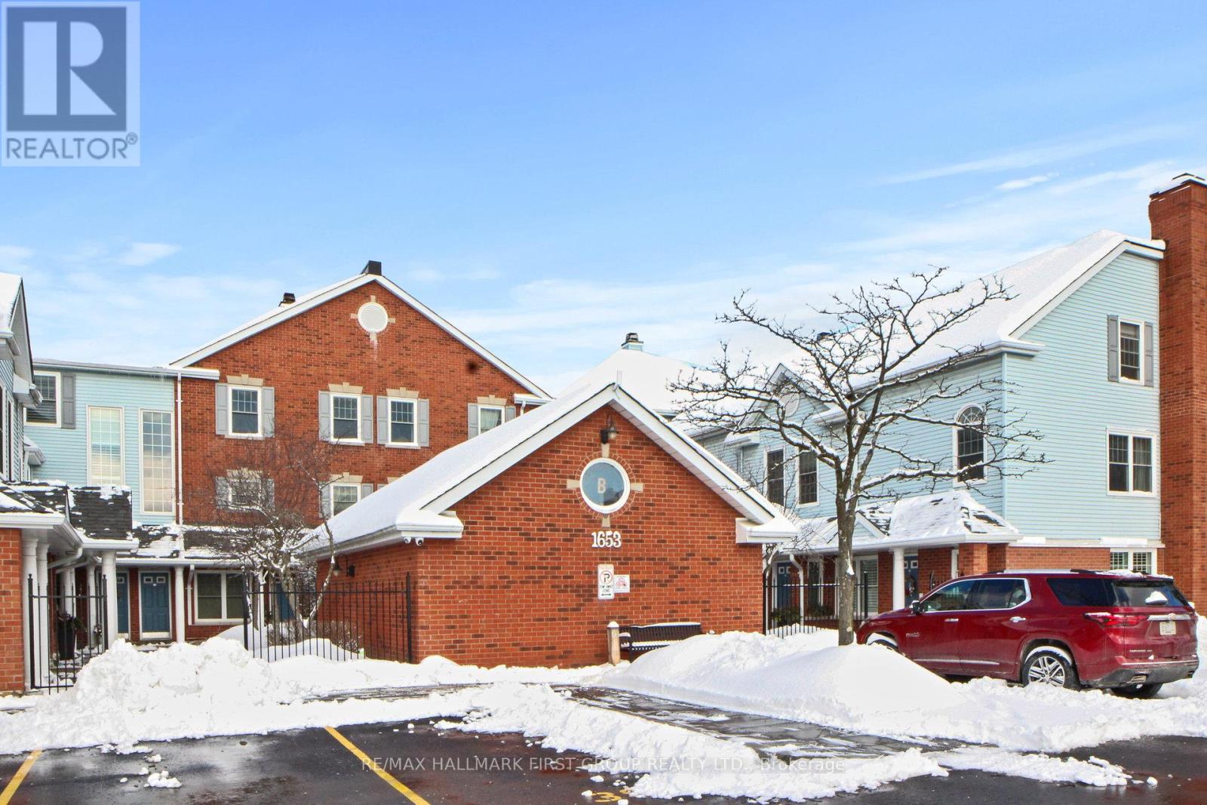6830 Main Street W
Milton, Ontario
Diamond in the rough holding great worth, quality and hidden beauty now available for Sale in Milton. Prime property has your own choice available for residential community living or commercial development land of possibilities. Milton's Busy Main Street W Corridor! This 0.77-acre site, Calling all developers and investors! Amazing 0.77 acre property located in a prime location within a thriving municipality. Ideal for future development. Milton continues to be one of the fastest growing communities in Canada. Through the provincial A Place To Grow Plan, Close To Many Amenities, Existing And Future Residential And Retail Complexes. Palermo Village Scheduled For Major Growth And Expansion. Just Minutes To Hwy, Public Transit And More. (id:35762)
Homelife Maple Leaf Realty Ltd.
59 Wandering Trail Drive
Brampton, Ontario
Discover The Perfect Blend Of Comfort And Convenience In This Beautifully Maintained Linked Home In Bramptons Sought-After Neighborhood. Featuring 3 Spacious Bedrooms, 3 Bathrooms, And A Separate Family Room, This Bright And Open-Concept Layout Is Ideal For Modern Family Living. Enjoy The Added Bonus Of A Separate Entrance Through The Garage, Perfect For Extended Family Or Potential Future Income. Flooded With Natural Light And Thoughtfully Designed Throughout. Located In A Desirable, Family-Friendly Neighborhood Close To Parks, Schools, Shopping, And Transit. Everything You Need Is Just Minutes Away AND This Is The One Youve Been Waiting For! (id:35762)
Right At Home Realty
3084 Parkgate Crescent
Burlington, Ontario
Opportunity knocks! This spacious two-storey home offers 1,694 square feet of untapped potential - perfect for families ready to settle in or renovators eager to bring their vision to life. With all four bedrooms thoughtfully situated on the upper level, this home offers comfort and privacy for every family member - ideal for growing families or hosting guests with ease. On the main level, rich hardwood floors create a warm, inviting atmosphere and bring timeless charm to the living spaces. The partially finished basement offers a strong starting point for additional living space with the rec room area and a versatile flex room that can function as an office, playroom, craft room or extra storage. Set on a generous 45' x 118.53' fully fenced lot, the backyard is ideal for kids, pets and future landscaping dreams. A single-car garage adds convenience and there's driveway space for extra vehicles. Located in a family-friendly neighbourhood with access to public transit, great schools, parks and local amenities, this home has all the right ingredients - just bring your vision. Whether you're looking to create your dream family home or take on your next rewarding renovation project, this property is a must-see! RSA. (id:35762)
RE/MAX Escarpment Realty Inc.
1590 Hume Way E
Milton, Ontario
Welcome to a newly built basement apartment with walk outside entrance in a prime, quiet neighborhood also presented with Ensuite laundry and exquisite family room. Enough storage and pantry. Close to all amenities nearby with schools and parks nearby. Tenant will pay $200 extra for utilities **EXTRAS** AAA clients only. Attach Schedule A&B & Form801 alongside the usual Rental Application, Full Credit Report, Employment Letter, References required. Tenant's contents Liability Insurance. No pets, no smoking. (id:35762)
Executive Homes Realty Inc.
1447 Merrow Road
Mississauga, Ontario
Classic 4 Bed Bungalow With A Walk Out Basement On An Estate Lot In Lorne Park For Rent. Popular White Oaks / Hillcrest / Lorne Park School District. Double Car Garage And 4 Car Driveway Parking. 1,700Sqft + 800Sqft Finished Walkout Basement. Floorplan and Matterport Virtual Tour Available. Ask about a possible landscaping package - leave the grass and leaves to someone else. Electric car charger option. Pets and furry family are welcome. (id:35762)
Royal LePage Signature Realty
712 - 31 Four Winds Drive
Toronto, Ontario
Enjoy this spacious, completely upgraded 2 bedroom condo, conveniently located just steps to York University and the Finch subway station. This attractive layout has all the comforts of home. Relish in the brand new modern kitchen with white cabinets and side pantry. All brand new stainless steel appliances. Clean Quartz counters and back splash. Be the very first chef to cook and enjoy this gorgeous family sized kitchen. Lots of joyous entertaining to be done in the open concept dining room with the step down living room. Then walk out to the oversized balcony with spectacular views from the 9th floor. Modern upgraded bathroom. Renovated laminate flooring. Freshly painted throughout. This Well managed building is full of amenities, enjoy access to a full gym, indoor pool, basketball & squash courts, and more. Located in a highly desirable area, just steps to Finch West Subway & the upcoming LRT, making commuting a breeze. Minutes to York University, Walmart, shopping, schools, banks and more. This bright and airy unit is clean and ready to move in. (id:35762)
RE/MAX Premier Inc.
303 - 5892 Main Street
Whitchurch-Stouffville, Ontario
Prime Downtown Stouffville. Busy Plaza, Good Access for Shopping and All Amenities. One of a Kind Well Established Florist in a High Traffic Area. It has a Good Clientele and Short Working Hours. Fabulous Opportunity to Own a Thriving Business. (id:35762)
RE/MAX All-Stars Realty Inc.
85 Villa Park Drive
Vaughan, Ontario
Renovated and fully finished luxury home on large quarter-acre lot with mature trees. This home boasts approximately 4800 square feet of finished space. The rooms are spacious and are brightened with new windows (2025) . Finished basement (2025) with second kitchen, laundry, bathroom and side entrance offers more family space or can easily accommodate separate nanny, in-law suite or multi-generational living. Brand new hardwood (2025) and other high-end finishes were styled with timeless taste. Stylish contemporary feature wall (2025) with fireplace ready for TV mount. Additional extras include electrical panel upgrade to 200 amp (2025), second storey washroom renovations (2022) and replaced roof (2018). Impressive curb appeal with circular driveway. Main floor office accommodates working from home with ease. Situated in prestigious & quiet neighbourhood, with two separate yards backing into a nature reserve for private tranquility. Prime location situated close to Hwy. 407, 400, TTC subway, downtown Vaughan, public transit, Colossus, entertainment & shops. (id:35762)
RE/MAX Experts
47 Metropolitan Crescent
Georgina, Ontario
BEAUTIFUL BUILDING LOT WITH EXISTING OLD COTTAGE OVERLOOKING GREEN SPACE AND THE LAKE NOT LIVABLE. (id:35762)
Right At Home Realty
2076 Queensbury Drive
Oshawa, Ontario
Beautiful 4-Bedroom Detached Home In The Highly Sought-After Taunton Community Of Oshawa! This Spacious Home Features A Versatile Loft Upstairs, Ideal For A Home Office Or Lounge. Enjoy An Open-Concept Kitchen And Family Room, Along With A Separate Living And Dining Room For More Formal Gatherings. The Finished Basement Offers A Bedroom, 4-Pc Bath, And A Custom Home Theatre Setup. Step Outside To A Relaxing Detached Deck With A Second-Level Platform Backing Onto A School, Parks, Shopping, And Transit. A Must-See! (id:35762)
Homelife/future Realty Inc.
16 Barden Crescent
Ajax, Ontario
Stunning Detatched Home In One Of Ajax's Most Prestigious Neighbourhood. Hardwood Floor Throughout Main Floor And Brand New Broadloom In Bedrooms. Entertainer's Backyard With Deck And Patio Area. Close To School, Park, Shopping, And Hwy 401. (id:35762)
Homelife/future Realty Inc.
B-11 - 1653 Nash Road
Clarington, Ontario
Must-See 3-Bedroom, 3-Bathroom, 1,660 Sq. Ft. 2-Storey Condo In The Sought-After Parkwood Village, Courtice! This Beautifully Upgraded Home Features An Open-Concept Living And Dining Area With A Charming Two-Sided Fireplace, Upgraded Laminate Flooring (2018), And A Renovated Kitchen With White Cabinetry, Quartz Countertops, And A Large Sink. French Doors Open To A Unique Solarium With Skylights And Wall-To-Wall Windows. The Spacious Primary Bedroom Boasts A Juliette Balcony, Walk-In Closet, And A 4-Piece Ensuite With A Soaker Tub And Walk-In Shower. Two Additional Bedrooms Offer Southern Exposures And Large Closets, With A Third Full Bath And Upper-Level Laundry With Updated Washer And Dryer. Enjoy A Low-Maintenance Lifestyle With No Grass To Cut Or Snow To Shovel, Plus Beautifully Landscaped Grounds. Party Room Is Available To All Owners For Free Just Walking Distance From The Unit. Walking Distance To Grocery Stores, Restaurants, The Courtice Community Centre, And Top-Rated Schools, With Easy Access To Highways 418, 407, 401, And Oshawa GO. A Private Storage Locker Is Just Steps From Your Front Door. Don't Miss This Opportunity Schedule Your Viewing Today! (id:35762)
RE/MAX Hallmark First Group Realty Ltd.

