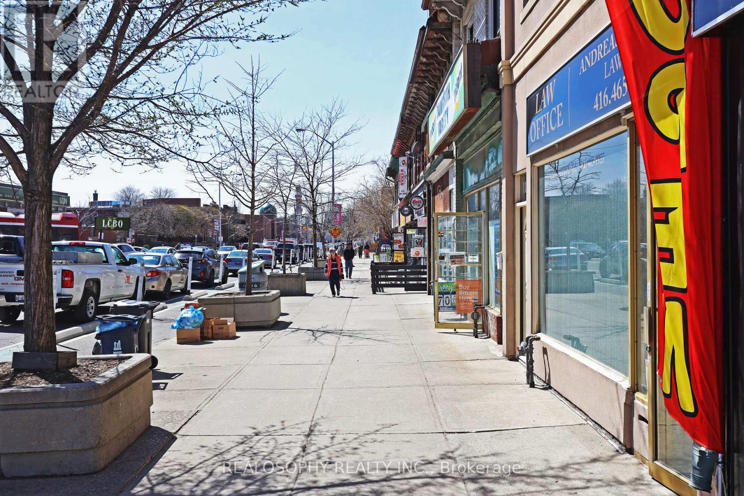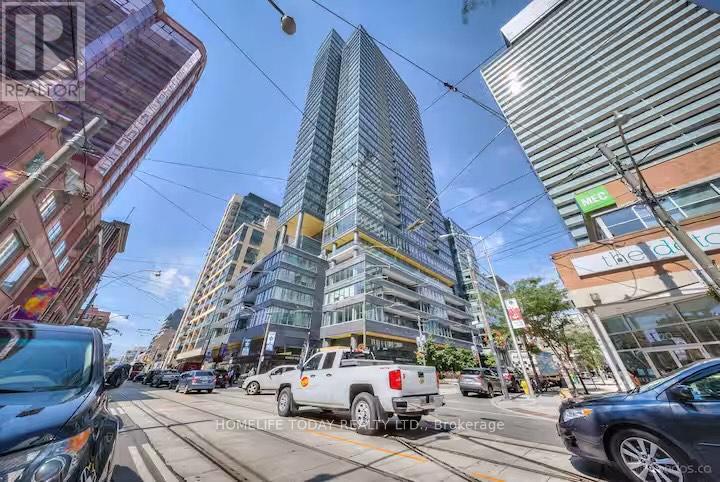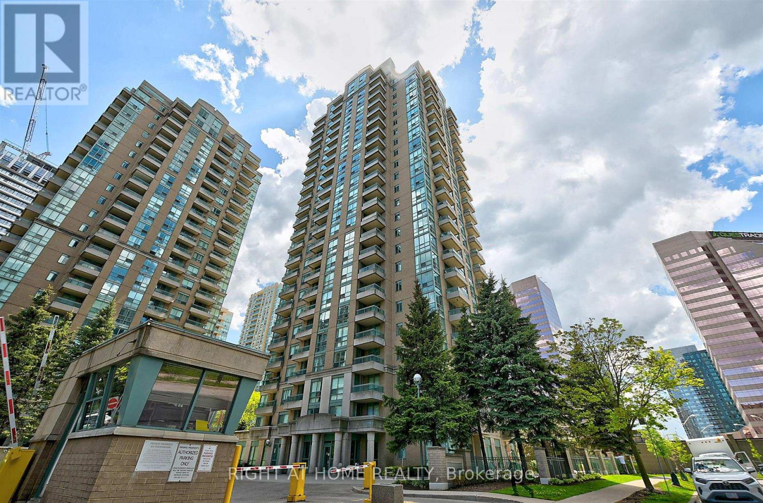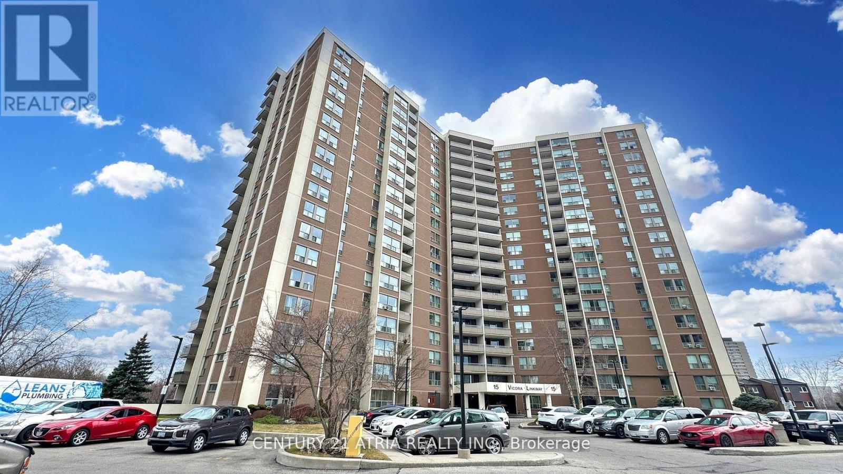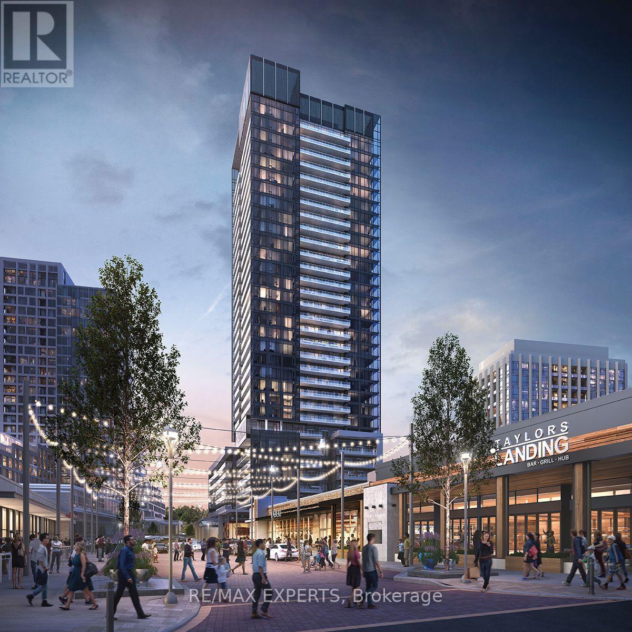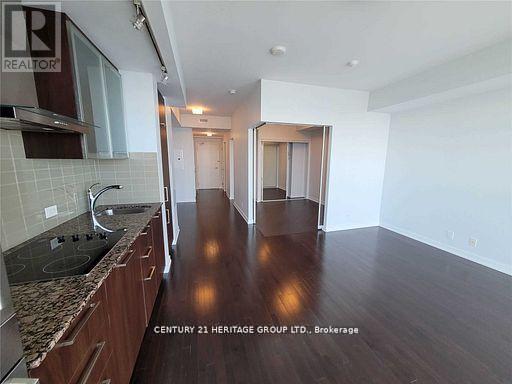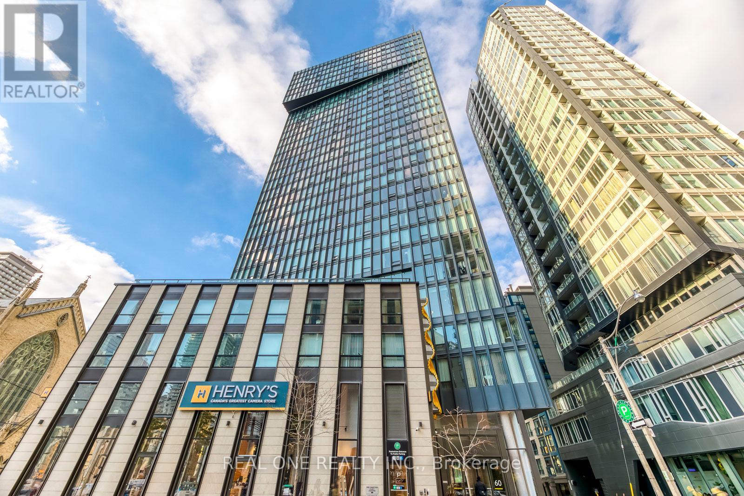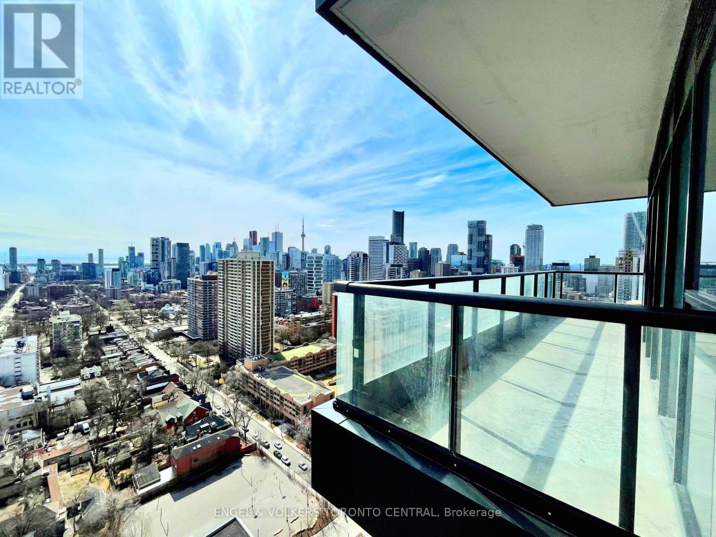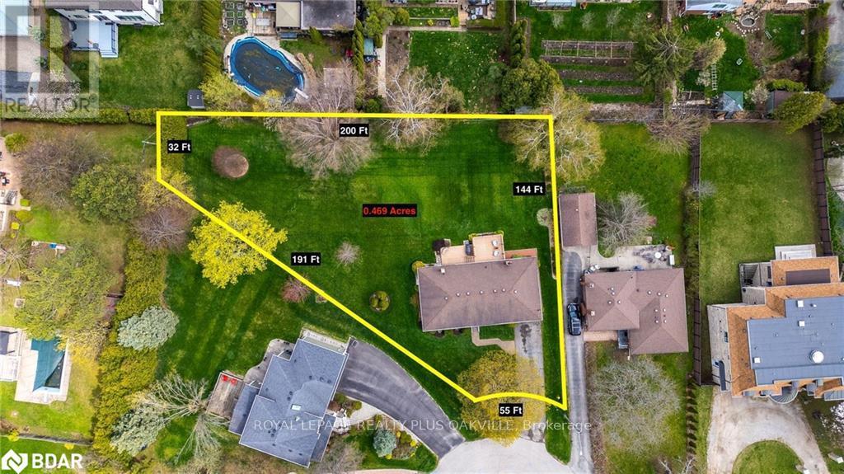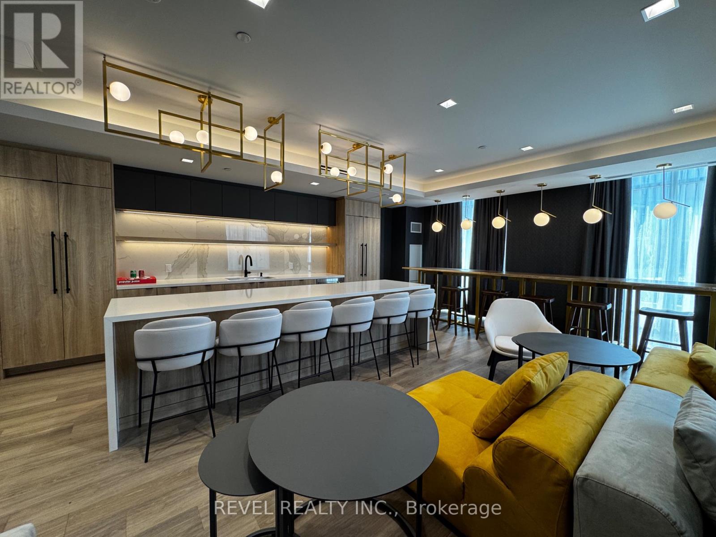1170 Danforth Avenue
Toronto, Ontario
Discover an extraordinary investment opportunity on Danforth! Located in a desirable neighbourhood, Steps From The Subway, future Ontario Line, and new condo Developments. This remarkable mixed-use building offers an ideal combination of location, income potential, and versatility. The ground floor hosts a spacious commercial unit with 10' ceilings, currently a Law office, with a vast unfinished basement for expansion. The second floor includes a spacious two-bedroom apartment. 4 parking spots are accessible through lane way. Don't miss out on this exceptional opportunity! The property is owner occupied and will be delivered vacant on completion. (id:35762)
Realosophy Realty Inc.
1502 - 8 Charlotte Street
Toronto, Ontario
Stunning Corner Suite in the Coveted Charlie Building! This bright and airy home features floor-to-ceiling windows that bathe the space in natural light, offering spectacular city and lake views. The open-concept design combines modern sophistication with sleek, stylish finishes throughout. The spacious granite kitchen with an expansive eat-in countertop is perfect for both cooking and entertaining. Enjoy the incredible amenities this building offers, all while being at the heart of Toronto's vibrant Entertainment and Theatre District. Just steps away from trendy restaurants, shopping, cafes, bars, LCBO, and the best of King West. With TTC at your doorstep, this location offers ultimate convenience and urban living at its finest! (id:35762)
Homelife Today Realty Ltd.
903 - 1 Pemberton Avenue
Toronto, Ontario
Bright & Versatile 1+Den Corner Suite with Direct Subway Access. This sun-filled northeast corner unit has been freshly painted and upgraded with brand-new luxury vinyl flooring, creating a modern and inviting space you'll love coming home to. The den features both a window and a door, making it a perfect second bedroom, private office, or cozy guest room ideal for todays flexible living needs. The apartment comes with a parking space and a locker. Pets Free Building. Located in a building with direct underground access to Finch Subway Station, TTC, York Region Transit, GO Bus, and Viva commuting is effortless and convenient in any season. Live in the heart of vibrant North York, just steps from trendy cafes, pharmacies, restaurants, supermarkets, and top-rated schools. Situated in the Earl Haig Secondary School district (buyer to verify). Enjoy peace of mind with all-inclusive maintenance fees that cover heat, hydro, water, and central air conditioning offering comfort, simplicity, and exceptional value. (id:35762)
Right At Home Realty
26 Strathearn Boulevard
Toronto, Ontario
A home that mirrors a life well lived - 26 Strathearn Blvd is a masterclass in quiet sophistication, nestled on a tranquil, tree-lined street just steps from Forest Hill Village. Surrounded by Toronto's premier private schools, BSS and UCC, this residence delivers an exceptional lifestyle in one of the city's most sought-after neighbourhoods. Designed by acclaimed architect Lorne Rose, the home offers 5,297 square feet of finished living space, with 5+1 bedrooms and 8 bathrooms - all with heated floors. A timeless limestone façade gives way to a refined interior where classic architecture meets modern function. Grand ceiling heights14 feet in the foyer, 13 in the primary suite, and 10.5 on the lower level - combine with oversized windows to fill the home with natural light and an expansive, airy ambiance. Every room is crafted with precision, from the dreamy gourmet kitchen with integrated Miele appliances to the elegant family room and formal dining area designed for both daily comfort and elevated entertaining. A temperature-controlled wine cellar, open-concept living and dining areas, and a seamless indoor-outdoor flow enhance the homes versatility. Upstairs, the serene primary suite features a spa-like ensuite and a vast walk-in dressing room. All additional bedrooms include their own ensuites and walk-in closets, offering comfort and privacy for every family member. The lower level is complete with a sauna, steam room, nanny suite, and second laundry. A well-placed mudroom off the garage simplifies busy routines, while a heated driveway and two-car garage ensure convenience year-round. Elegant, inviting, and thoughtfully executed26 Strathearn Blvd is a truly distinguished offering in the heart of Forest Hill. (id:35762)
Psr
Harvey Kalles Real Estate Ltd.
108 - 15 Vicora Linkway
Toronto, Ontario
Welcome to 15 Vicora Linkway in Don Mills. Ideally situated on the main floor, this condooffers the convenience of no elevator, while providing all the essentials you need includinghydro, water, cable TV, heating, parking, and a locker. The unit boasts two generously sizedbedrooms and a bright, open living area with large windows that flood the space with naturallight. The well-designed layout seamlessly connects the living room, dining area, and an eat-in kitchen, making it perfect for both relaxing and entertaining. The primary bedroom andsecond bedroom are spacious and comfortable, and the unit also features a 4-piece bathroom andconvenient ensuite laundry. With its prime location, youll enjoy easy access to schools,shopping, dining, the TTC, and the DVP, putting everything you need just moments away. (id:35762)
Century 21 Atria Realty Inc.
206 - 30 Harrison Garden Boulevard
Toronto, Ontario
This stunning and spacious 2-bedroom, 2-bathroom condo located in the heart of Yonge & Sheppard, offers the perfect blend of convenience and comfort. Just steps from the Yonge-Sheppard subway station, abundance of natural light, creating a warm and inviting atmosphere. The spacious primary bedroom features his-and-hers closets and a luxurious 4-piece ensuite, providing a private retreat. Enjoy the ease of city living with quick access to Highways 401 & 404, as well as nearby grocery stores like Longos and Whole Foods, an array of restaurants, and endless amenities. This well-appointed building offers a 24-hour concierge, exercise room, sauna, games room, boardroom, and guest suites. Relax in the beautifully landscaped deck and garden or entertain with the convenience of BBQ facilities. Complete with one parking space and a locker, this unit is a fantastic opportunity to experience urban living at its finest. (id:35762)
RE/MAX Key2 Real Estate
701 - 50 O'neill Rd Road
Toronto, Ontario
Welcome to Rodeo Drive Condominium. 1 bedroom plus den (662 sqft) spacious sun filled unit with large Balcony. Walking distance to Toronto's Master-Planned Community, Don Mills is in the heart of Midtown, connected to great shopping, fine dining, schools, parks, libraries, community centres & TTC at your doorstep. (id:35762)
RE/MAX Experts
6304 - 14 York Street
Toronto, Ontario
Freshly Painted, Updated Bathroom, Bright, Spacious & Sunny South Facing High Floor Luxury 614sf Unit. Breathtaking Lake View. 9' Ceiling in Main Living Area & Hardwood Floor Throughout. Open Concept & Functional Layout. Parking And Locker Included. Great Amenities Incl: 24 Hr Concierge, Indoor Pool, Hot Tub, Fitness Centre *Connected To Downtown Path System, Downtown Core, Easy Access To All Downtown Attractions. Steps To Harbourfront, CN Tower, Union Station, Rogers Centre, Central Financial & Entertainment Districts. Close To All Amenities. (id:35762)
Century 21 Heritage Group Ltd.
303 - 60 Shuter Street
Toronto, Ontario
Menkes Fleur Condo, Located In The Heart Of The Downtown Core And Entertainment District, Unit Features The Highest Quality Finishes! 3 Bed + 2 Baths, Bright And Spacious, Open Concept Modern Kitchen W/ Built-In Appliances, Floor To Ceiling Windows with Great layout. Enjoy In Wonderful Amenities: BBQ Area, Dining Rm W/Catering Kitchen, Party Rm, 24Hr Concierge, Gym Etc. Walk To Ryerson U, U Of T, OCAD, George Brown, Eaton Centre, Yonge-Dundas Square & Subway, City Hall, Groceries, Shops, Restaurants, Hospital, Financial District and more. **EXTRAS** S/S Fridge, Stove, Microwave, Dishwasher, W/D, All Elfs, 1 Paring & 1 Locker. Moving in Condition, it offers incredible value for a growing family, Don't miss out! (id:35762)
Real One Realty Inc.
2508 - 159 Wellesley Street E
Toronto, Ontario
Mesmerizing Sun-Filled Never Lived In 3 Bedroom South West Corner Unit. Breathtaking Wrap Around Balcony With City Skyline & Lake Views. Gourmet Chef Kitchen, Spa Inspired Washrooms. Floor To Ceiling Windows, Endless Closet Space. Walk To Ttc Yonge Subway Line. Steps To Yonge St. & Minutes To Yorkville, Eaton Centre, Loblaws, Ryerson University & Bay St. Enjoy The World Class Amenities. A True Entertainer's Dream Condo. (id:35762)
Engel & Volkers Toronto Central
2030 Vickery Drive
Oakville, Ontario
0.469 ACRES & INCREDIBLE 200 FT ACROSS BACK! RARE OPPORTUNITY to own one of FEW REMAINING MASSIVE OVER-SIZED PREMIUM BUILDING LOTS in highly desirable SW OAKVILLE. At the end of exclusive COURT in family friendly neighbourhd. RL2-0 ZONING,(0.469 Acres) makes this one of the largest ABOVE-AVE LOT SIZE properties in the neighbourhood, ideal for building your custom dream home of approx 6000 SF! With 191 Ft & 144 Ft side depths & INCREDIBLE 200 Ft spanning back of property, make no compromises with your build! Approx. 98 Ft frontage at existing home set-back, stunning 0.469 Acre pie lot checks all the boxes. At 20,419 Sq Ft AREA, this lot is 2.8X larger than a 60x120 Ft lot, & 1.8X larger than a 75x150 Ft lot - extremely rare, unparalleled opportunity! Back of property spans IMPRESSIVE 200 Ft for the rear 32 ft depth of the property - expansive and highly usable. Absolutely breath-taking park-like setting, that truly needs to be seen to be appreciated, with mature towering trees that primarily grace the perimeter of the property - ideal for building. Property elevation could offer opportunity for walk-out basement, a compliment to a stunning back yard oasis! Watch sun rise to the East & enjoy Southern exposure, perfect for pool! Court location luxury of no traffic - perfect for families. Immac maintained bungalow, hi-demand/low-supply structure, 3 beds, 2 baths, spacious liv rm, din rm, walk-out to back yard 2-tier deck, eat-in kitchn, bsmt large Rec Rm w/ wood FP, large laundry & more. Upgrades incl Repla windows, (all rear windows awning style), bsmt above-grade windows, Furn & AC (2024), 35 yr shingles. Parking for 5, LOCATION! Short drive to QEW, Hospital & DT Oakville. Walking distance to Lake, Bronte Harbour/Village, Marina, Top-Rated Schools, QE Cult & Comm Ctr, S. Oakv Mall, Restaurants, Cafes, GO, Public Transit, Oakv Sr Ctr. Dont delay, book showing today! Property is a Must-See and wont last long! Buyer to do own due diligence with building requirements. (id:35762)
Royal LePage Realty Plus Oakville
318 - 1010 Dundas Street E
Whitby, Ontario
Welcome to HARBOUR TEN10 - A Brand New Condominium Building in Whitby, Solid Built Construction, Harbour Ten10 in its Majestic 5 Storey Building is a true testament of being what a "THE CROWN JEWEL OF DURHAM" looks like. This Brand New, Never Lived in Unit in the Heart of Downtown Whitby is ten minutes away to everything Whitby has to offer. Featuring Corner Unit with lots of natural lights on the 3rd Floor Level with a Solid Proper 2 Bedroom plus Den with 2 Bathroom 920 sq. ft. total living space plus exterior balcony. Open Concept Kitchen with full size cabinetry, full size stainless steel appliances, built in microwave hood vent, quartz countertop, upgraded lighting in each spaces, combined with spacious living and dining area. Primary Bedroom is equipped with walk in closet spaces and a 3 piece ensuite bathrooms. An ample second bedroom and third bedroom won't disappoint either with access to another bathroom. Well appointed interior finished as well as exterior finishes won't disappoint any discerning families. Close to everything, Durham bus stop outside the building, close to Hwy 407, 401, 412 and others, Dining & Entertainment through Dundas Street and others, Expansive Golfing, Waterfronts and Marinas around, Place of Worship, Malls, Groceries and Shopping. This home is great for Downsizers, Change of Lifestyle Seniors, Starting A Family and or Simply upgrading from Renting to Owning, this home is for you! Come and have a look, book a showing today and reimagined what life has to offer here at Harbour Ten10 Condos. (id:35762)
Revel Realty Inc.

