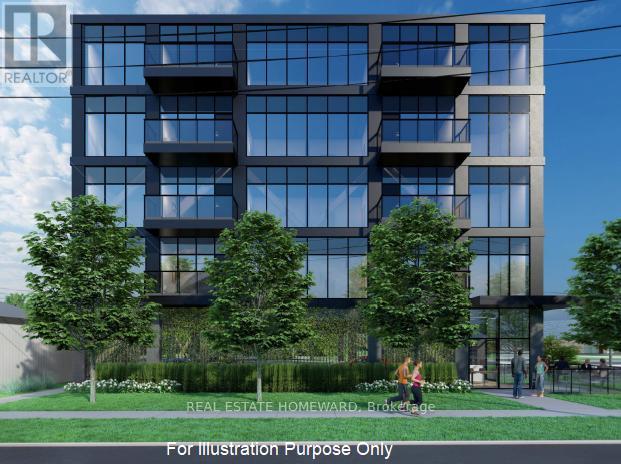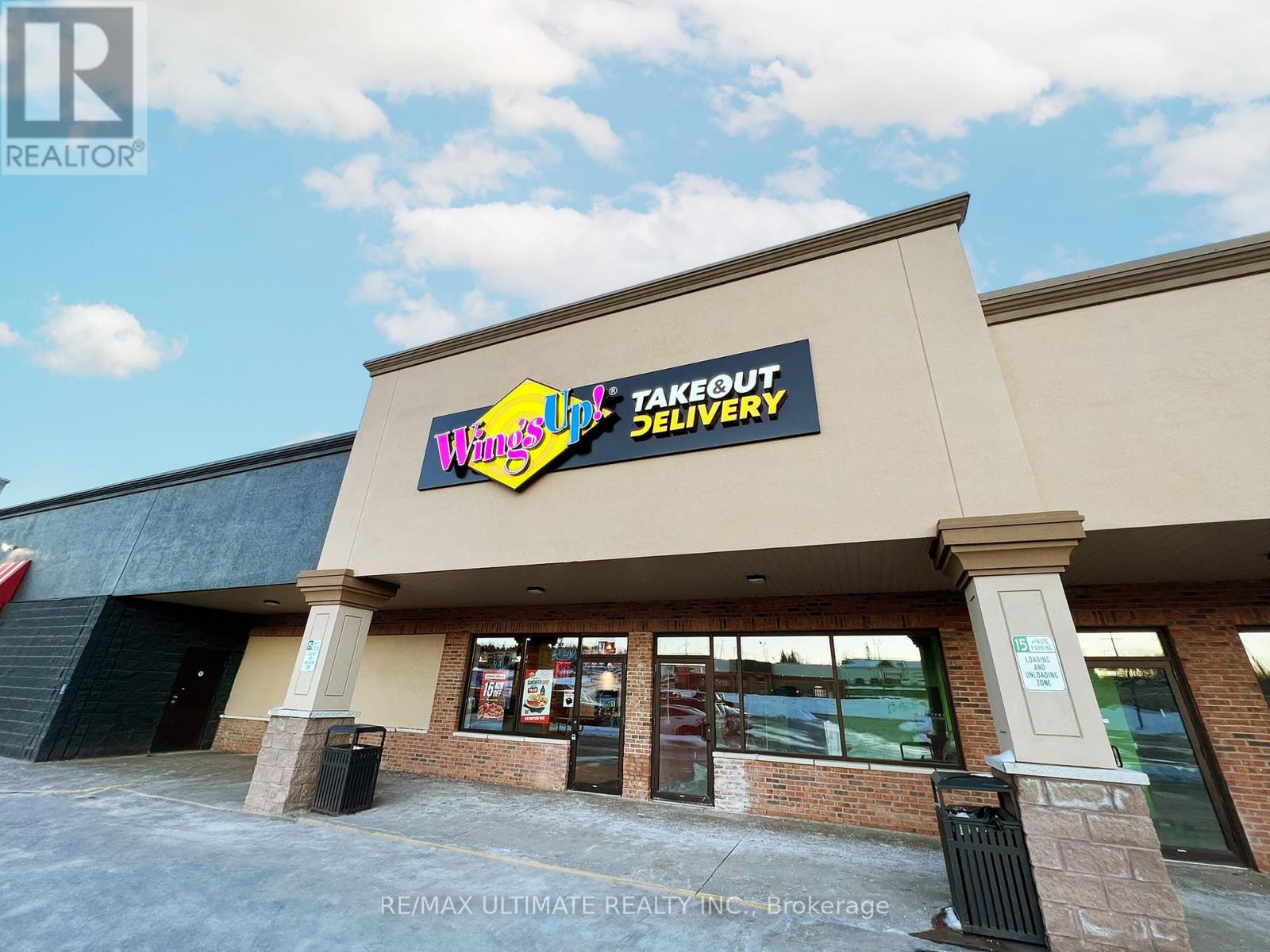3343 Yonge Street
Toronto, Ontario
Prime CORNER Location at Yonge and Snowdon! Streel-level 1529 sq ft retail unit in high -traffic area, ideal for retail, service, or boutique operations. Just steps from Lawrence Subway Station. Highly visible signage opportunity includes outdoor Patio Space - ideal for customer seating or display. New gas forced air furnace ( installed Jan 2025). Basement included-great for storage. $63/sq net rent plus tmi around $27.1/sq. (id:35762)
Aimhome Realty Inc.
Upper - 266 Beach Road
Hamilton, Ontario
Stunning Fully Renovated Home For Lease! This Beautiful Home Features 3 Bedrooms, 1 Bath With Vinyl Floors Thru-Out And Gourmet Kitchen. Great Location Near Shopping, Parks And Qew. Tenant Pays Rent + 60% Of Utilities. Requirements: Credit Check, Job Letter, References, Payment Via Cheque & Full Rental Application. The Landlords Reserve The Right To Verify, Check, Accept Or Reject Any Application. Quick Occupancy Preferred But Over All Merits Important.! (id:35762)
RE/MAX Real Estate Centre Inc.
2704 - 2910 Highway 7 Avenue W
Vaughan, Ontario
Great 1 + 1for lease at Expo city available with great spacious interior space with a large den and a 4 pc ensuite washroom and 2 pc washroom in the main hall. comes with parking and locker with many amenities and walking distance to Vaughan Metro Centre & TTC Subway Station, accessible to 400, 407 and Vaughan Mills. (id:35762)
Kingsway Real Estate
215 - 51 Saddlecreek Drive
Markham, Ontario
Look no further! This Luxurious one bedroom unit in Galleria Tower is ready for your personal touch. Featuring an open-concept living and dining area with elegant crown moulding, the space seamlessly flows to an open balcony, perfect for relaxing outdoors. The spacious renovated kitchen offers ample cabinet and granite counter breakfast area, a extra large deep sink added convenience for cooking. The generous main bedroom includes a wall-to-wall closet, wood Floor throughout, kitchen with New Stainless Steel Appliances, and a porcelain Tiles back splash and Hood fan. Renovated washroom with a new Vanity Sink. Minutes drive to Hwy 407 and Hwy 404. Walking distance To Transit. 24 HR Concierge. Many Restaurants and Retail Nearby. There is 2 Parking Spots with the unit, 2nd parking not included in the price, has to purchase separately at $15,000 (Parking usually sell at $18,000 in the building) (id:35762)
Nu Stream Realty (Toronto) Inc.
Century 21 Leading Edge Realty Inc.
1 - 1162 Burlmarie Road
Lake Of Bays, Ontario
Enjoy Your Lakeside Escape at Towns End Cottage in the Lake of Bays, a serene getaway and the perfect retreat! Towns End Cottage offers a rare opportunity to stay in a 4-bedroom, fully equipped cottage right on the pristine shores of Lake of Bays, one of Muskoka's most sought-after destinations. Located at the peaceful end of Burlmarie Road, this charming, well-maintained property features a full kitchen with fridge, stove, and a sunny breakfast area, plus the convenience of an in-unit washer and dryer. Spacious, comfortable bedrooms make it ideal for a family or remote working professionals seeking a nature-filled escape. Step outside to your private dock and soak in stunning lake views, enjoy morning paddles, afternoon swims, and unforgettable evenings under the stars. With direct waterfront access, this cottage is made for those who love lakeside living. If you're looking for a beautiful and extended stay at a peaceful rental, Towns End Cottage offers the space, charm, and location to make every day feel like a vacation. Don't miss your chance to enjoy your slice of Muskoka paradise! (id:35762)
RE/MAX West Realty Inc.
47-49 St Paul Street W
St. Catharines, Ontario
Excellent 5 story 16 unit mixed use condo/ apartment building development opportunity. Site plan approval nearly completed, qualifies for CMHC MLI select program. 16 units- 2 bedrooms, 2 baths & 1 small commercial unit, surface level parking. Short walk to GO station, downtown, Ridley College, university campus, transit and many more. Seller is open to VTB or joint venture. (id:35762)
Zolo Realty
636 - 89 Dunfield Avenue
Toronto, Ontario
Located At Yonge & Eglinton, Minutes To Eglington Subway. 812 Sq. Ft., 2 Bedroom, 2 Bath Suite At The Madison. South West exposure Bright & Spacious. O/C Kitchen With All Stainless Steel Appliances. Large And Cozy Bedroom With Ensuite. Rent include high speed internet. (id:35762)
RE/MAX Premier Inc.
2a - 1135 Lansdowne Street W
Peterborough West, Ontario
AAA+ PETERBOROUGH FOODIE FRIENDLY PLAZA LOCATION!!! WingsUp! is a quick service takeout and delivery restaurant concept specializing in chicken wings and other comfort food items. For over 35 years, theyve served countless consumers across Southern Ontario, and kept them coming back for more with stellar service and delicious food. The efficient economic model propels the fastest-growing Canadian chicken wing QSR franchise. With 100% of locations owned by franchisees, they offer an excellent opportunity for entrepreneurs looking to be leaders in guest satisfaction. Let your entrepreneurial spirit shine with this top performing Canadian QSR!! (id:35762)
RE/MAX Ultimate Realty Inc.
1538 Angus Street
Innisfil, Ontario
This stunning Executive Single Detached home is filled with premium upgrades and exceptional finishes throughout. Offering a spacious 4 bedroom layout. It features a double car garage with convenient inside access. The kitchen is a true highlight, with elegant countertops and stainless steel appliances, oversized upper cabinets, and a generously sized pantry for ample storage. The home is beautifully illuminated with pot lights and upgraded LED fixtures. Book your showing today to experience this incredible property in person! (id:35762)
RE/MAX Gold Realty Inc.
122 Matawin Lane
Richmond Hill, Ontario
Modern & brand new townhouse for Lease in Prestigious Legacy Hill. This modern, open-concept, sun filled home offers a spacious living area on main floor with a stylish kitchen, large center island & walk-out to the private balcony, 2 spacious bedrooms & 2 full bathrooms upstairs with balcony on Master Br. Direct garage access to ground flr with laundry room & storage space. Located in the desirable new communities in Richmond Hill. 1 minute access to Hwy 404 & Go Bus. Close to all amentines Costco, Walmart, T&T Supermarket, Library, Bayview Secondary H.S. Bank & Restaurant. (id:35762)
First Class Realty Inc.
38 - 199 Hillcrest Avenue
Mississauga, Ontario
Location! Pristine Executive Townhome Located In Central Miss, Steps Away From Cooksville Go Station.Unique Sought After Design & One Of The Lrgst Units In This Small Quiet Complex.Bright Sunfilled East & West Views W/Front & Back Access. Spacious Main Floor W/ 9' Ceilings & Walk Up To Loft Ideal For Office Or Den. Master Bed W/4 Pc Ensuite And Additional 4 Piece On 2nd Floor With 2 Lrg Bdrms (id:35762)
Realty Associates Inc.
Basement - 78 Clockwork Drive
Brampton, Ontario
WELCOME TO 78 CLOCKWORK DR LOWER WHERE A BRAND NEW LEGAL BASEMENT IS AVAILABLE FOR LEASE.THISMAGNIFICIENT PROPERTY BOASTS OPEN CONCEPT LIVING WITH STATE OF THE ART APPLIANCES. MUST SEE TOBELIEVE. 3 SPACIOUS BEDROOMS WITH AMPLE STORAGE SPACE, WITH 2 FULL WASHROOMS. LOTS OF LIGHT THROUGHOUT THE ENTIRE UNIT.THERE IS ALSO AN EXTRA BEDROOM WITH ITS OWN 3 PIECE WASHROOM AVAILABLE FOR LEASE FOR AN ADDITIONAL$700. TENANTS TO PAY 30% UTILITIES. (id:35762)
RE/MAX Gold Realty Inc.










