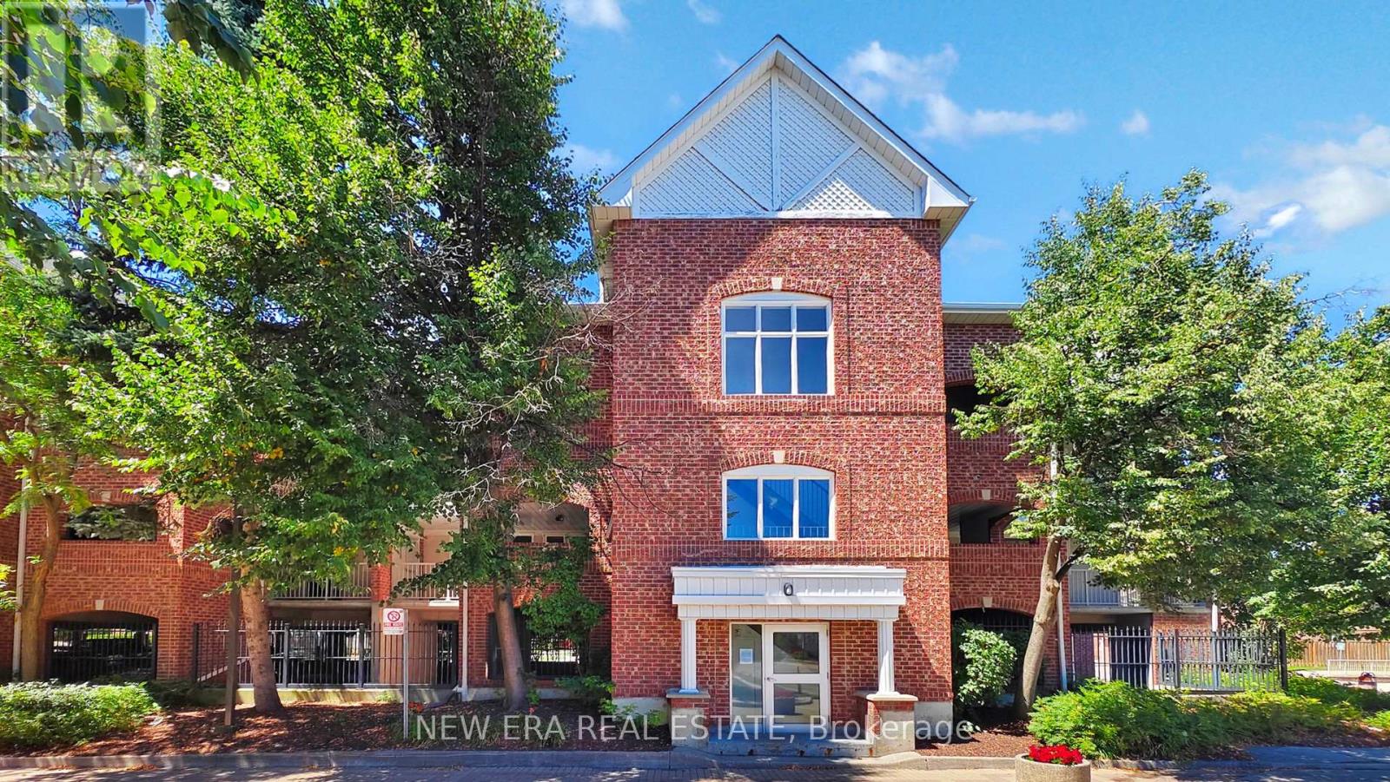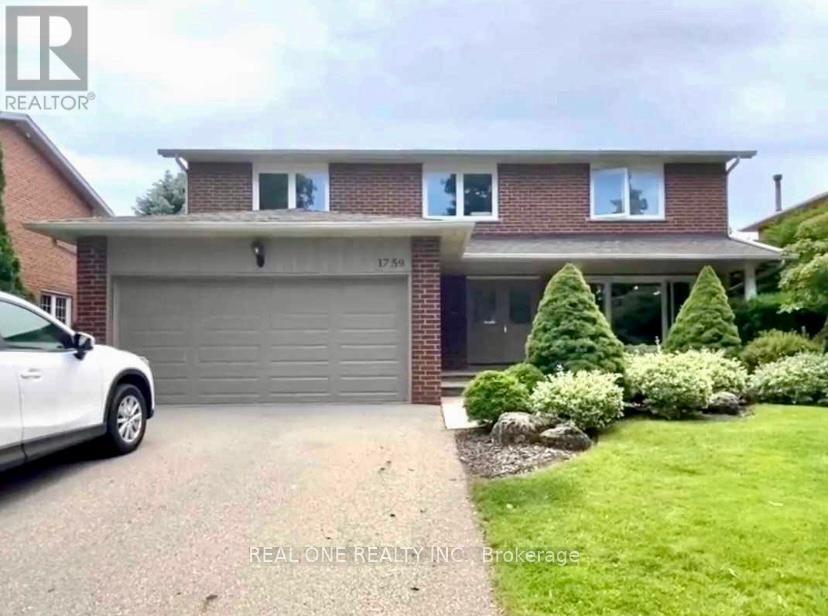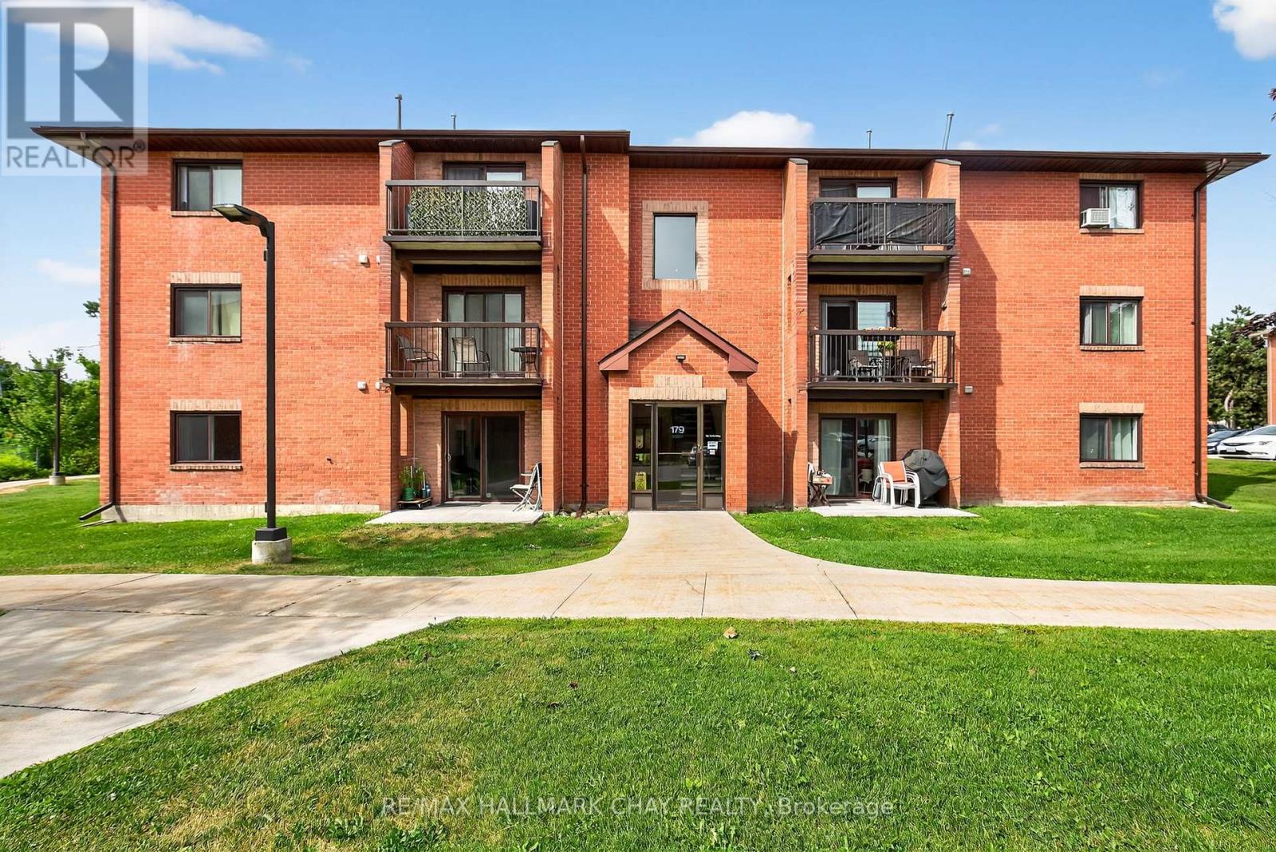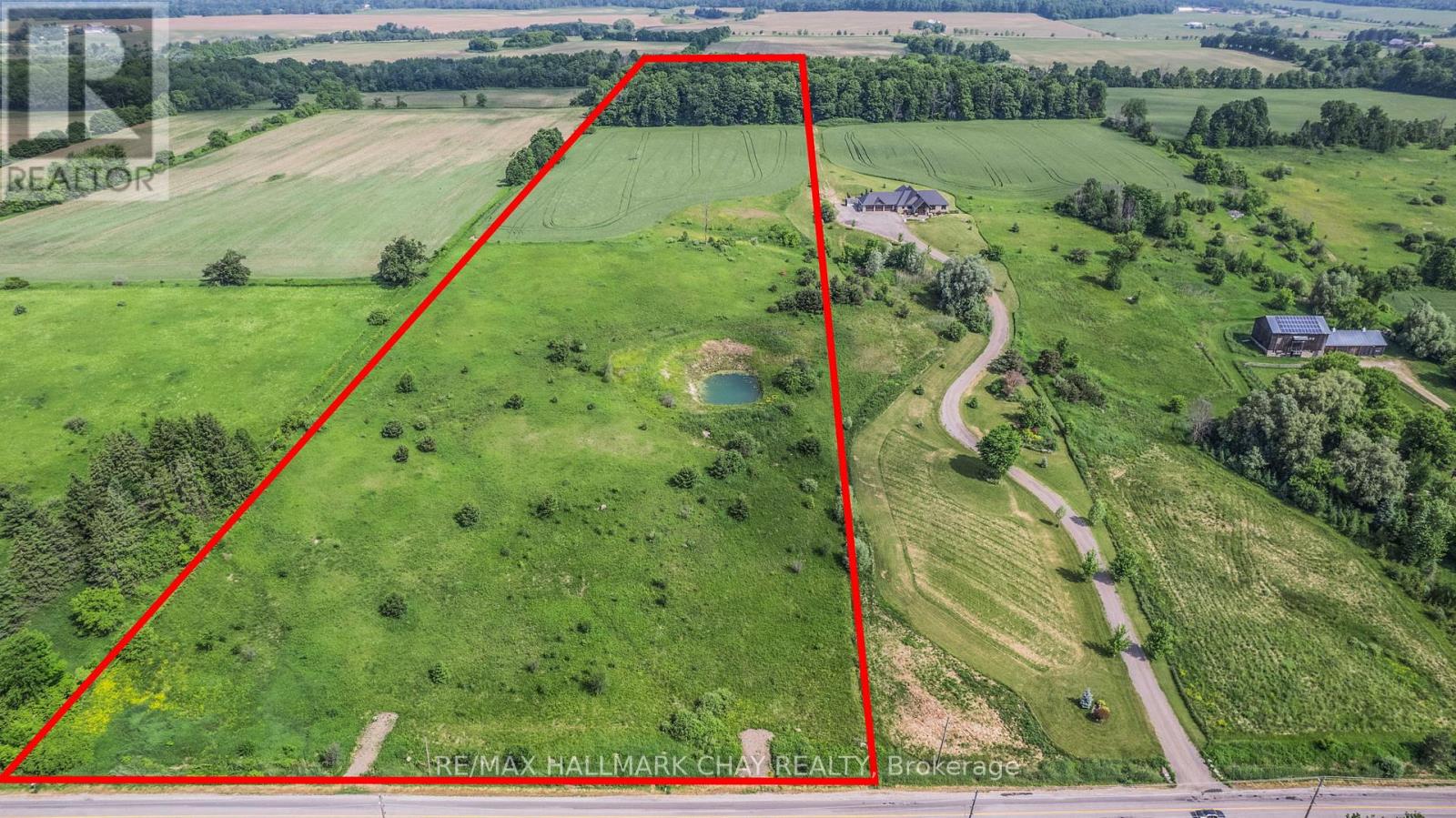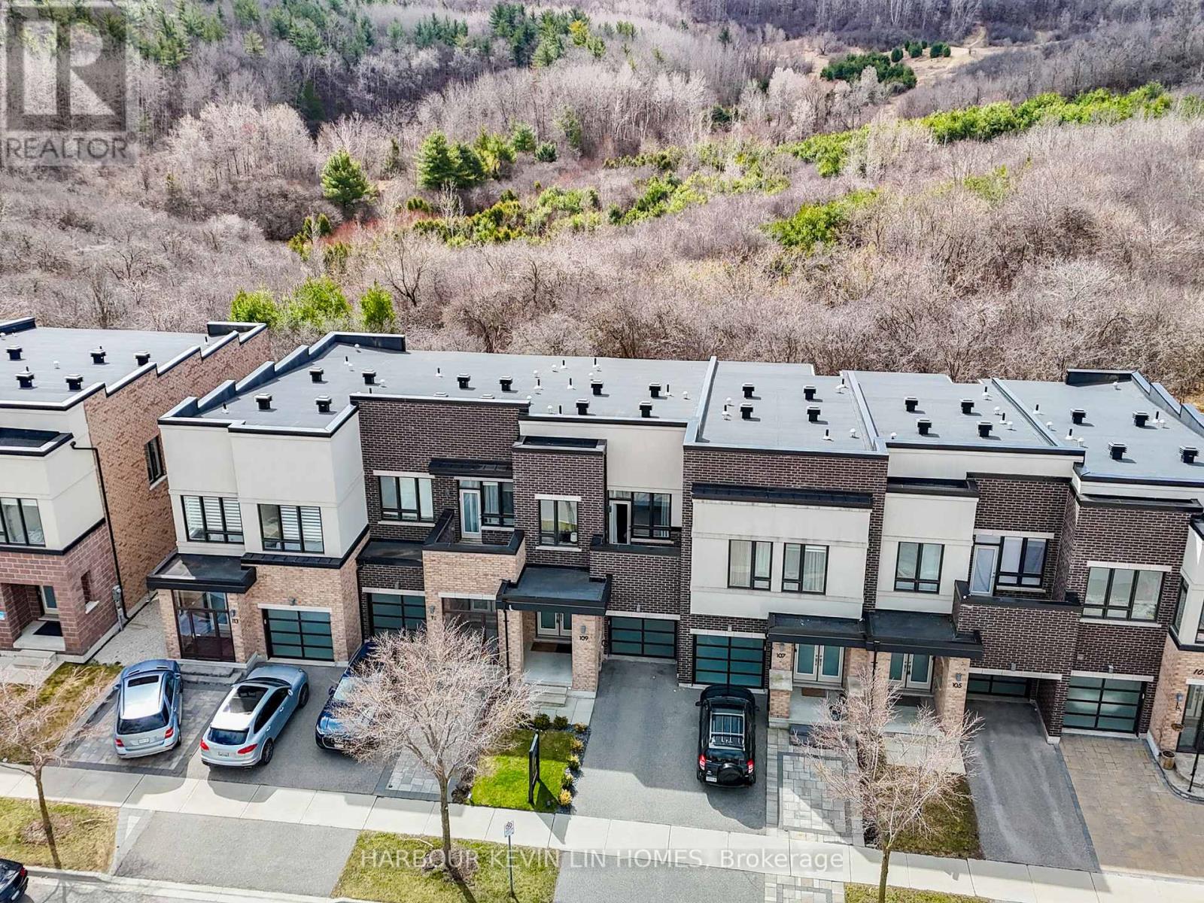44 Royal Fern Crescent
Caledon, Ontario
A gorgeous 5-bedroom, fully upgraded detached home built by Auriga Homes in the heart of Caledon-Southfields Village community. Total 2980sf Harwood floor, sep living, dinning and family room, 5th room at main floor, 10ft ceiling at main, 9ft at 2nd floor, smooth ceiling on1 & 2 floor, 2 way fireplace, granite countertop in kitchen with granite backsplash, Built in appliances, all washroom with granite counter top & frameless standing shower, upgrade main floor with standing shower, Sep entrance, and much !!!! (id:35762)
Royal LePage Flower City Realty
2541 Scarth Court
Mississauga, Ontario
Bright, spacious, and full of charm, this detached home sits on a quiet family friendly cul-de-sac and features a large private backyard with mature trees, perfect for relaxing or entertaining. Inside, you'll find a welcoming curved staircase, an eat in kitchen, brand new renovated washrooms, new custom blinds and four generous bedrooms upstairs including a large primary suite with walk in closet, big windows, and ensuite. The finished basement offers a powder room, laundry, and extra storage. Large rec room in the basement has potential of being an extra bedroom. With excellent schools nearby including top ranked John Fraser Secondary School, a convenient location, and parking for six (two car garage plus four car driveway), this home offers comfort, character, and everyday ease. (id:35762)
Rare Real Estate
16 - 4861 Half Moon Grove
Mississauga, Ontario
Bright, warm, and welcoming, this beautiful townhome is nestled in the heart of Churchill Meadows. Thoughtfully designed for family living, it offers 3 spacious bedrooms, 3 bathrooms, and a well-planned open-concept layout that provides both comfort and tranquility. Large south-facing windows fill the home with natural light, while the expansive living and dining area features walk-out access to a private balcony. The oversized kitchen is a true highlight, complete with a central island that provides additional workspace and doubles as a casual dining spot perfect for entertaining or enjoying a quick breakfast. The generous primary bedroom includes a large walk-in closet and a 3-piece ensuite. The second floor also features a convenient laundry room and ample closet space throughout. Maintenance fees include snow removal, deck repair, roof maintenance, and water. Located in one of Mississauga's most sought-after neighborhoods, this home falls within the boundaries of top-rated schools, including Erin Centre Middle School, Stephen Lewis Secondary School, St. Joan of Arc, and St. Francis Xavier Secondary School. With close proximity to Ridgeway Plaza, parks, shopping, community centers, Credit Valley Hospital, GO Transit, Highways 403/407, and public transit, this is truly the perfect neighborhood for the entire family. Utilities to be transferred to tenants name and paid by Tenant each month-HWT rental to be paid by tenant each month- water is included with base rent. (id:35762)
Homelife Woodbine Realty Inc.
199 - 75 Bristol Road E
Mississauga, Ontario
Welcome to this beautiful, and spacious 2-bedroom unit nestled in a desirable complex in theHeart of Mississauga! Offering 765 Sq Ft of living space, 2 parking spaces, and ensuite laundry; this unit is completely turn-key and move in ready!! Close to Square One ShoppingCentre, City Centre, Parks, Schools, Community Centres, and minutes to 401 & 403!! Close to future LRT, Bristol and Hurontario stop right outside your doorstep! Gorgeous open concept layout with breathtaking Cathedral Ceilings, charming kitchen with a Breakfast Bar, and a balcony with a scenic view! Modern vinyl floors throughout, with an updated Semi-Ensuite! BBQs allowed for ultimate enjoyment and convenience. Don't miss your chance to own this beautiful unit in a prime location! (id:35762)
New Era Real Estate
91 Bezel Lane
Oakville, Ontario
A brand-new detached home for lease in Oakvilles sought-after Glenorchy community. This upgraded 4-bedroom, 6-bathroom home offers over 2,320 sq. ft. above grade plus a 500 sq. ft. finished basementideal for families seeking space, style, and functionality. Above grade floors are carpet free offering wide plank brushed oak hardwood, upgraded tiles, smooth ceilings, pot lights and more. The main floor includes a den/living Room, walk-in closet, a designer chefs kitchen with two-tone cabinetry, Kitchen Island, quartz counters, full backsplash, and a wall oven/microwave combo. The spacious family room includes a linear gas fireplace with fan kit and remote. Upstairs, Three of the four bedrooms have walk-in closets and ensuite bathrooms. The top-floor loft offers a private retreat used as a 4th bedroom with an open balcony, walk-in closet and 3-pc ensuite. The finished basement adds a rec room and a 3-pc bath, perfect for guests or a home office. (id:35762)
Akarat Group Inc.
16 John Best Avenue
Toronto, Ontario
Beautiful 2 bedroom 2 bathroom, MAIN FLOOR unit, Wheel chair accessible if required, elevator available, carefully designed to meet an extensive range of visual and mobility needs because every aspect of your residency should serve you, supporting your independence and dignity. Each area of your home is carefully designed to help minimize the need for reaching and stretching to improve safety while enhancing the ease of use for residents with visual, mobility, and dexterity impairments. Here are some ways our accessible housing units are adapted with immense attention to detail. (id:35762)
Forest Hill Real Estate Inc.
On - 6 Stonegate Drive
Brampton, Ontario
Exceptional 4+1 bedroom home with two kitchens, stunning butlers pantry, two laundry rooms & 2 private decks. Perfect for multi-generational living or entertaining. Unique layout offers incredible versatility. A must see in the family friendly community of Snelgrove. (id:35762)
Exit Realty Hare (Peel)
239 Dunraven Drive
Toronto, Ontario
3 Bedroom Home Renovated, Whole House Including Basement, Hardwood Floors, Updated Washrooms & Kitchen. Finished Basement, Detach Garage with Parking. Rental Application, Credit Report, Job Letters & References Required With The Offer. Please Remove Shoes. Tenant Responsible For All Utilities & To Obtain Tenant Insurance (id:35762)
Tri-City Professional Realty Inc.
Upper Unit - 1759 Sherwood Forrest Circle
Mississauga, Ontario
Close to UTM! Free high speed Wi-Fi! Students and newcomers are welcome! First floor partially furnished! Landlord takes care of lawn! Close to shopping mall, park! Quiet Sherwood Forrest home with lots upgrades. Renovated kitchen & baths, hardwood floor thru-out. Fantastic spacious layout with a main floor office. Professionally landscaped gardens, front covered porch area, and a walk-out from deck to a private cedar lined backyard. Basement not included. Tenant responsible for 65% of whole house utilities. (id:35762)
Real One Realty Inc.
B4 - 179 Edgehill Drive
Barrie, Ontario
Welcome to this bright, inviting main floor 2 bedroom condo located just minutes from shopping, dinning, schools and easy access to the 400 hwy. Main floor living means no stairs as well as a convenient walkout terrace. Carpet free for clean, easy maintenance. Internet, Cable TV, parking, yard maintenance and snow removal are all part of the condo fees for some added benefits. (id:35762)
RE/MAX Hallmark Chay Realty
6910 & 6924 7th Line
New Tecumseth, Ontario
Breathtaking views are included on this 21.45 Acre lot close to the growing communities of both Tottenham and Beeton. Imagine this as your future homesite, where peace, privacy, and panoramic beauty await. This stunning parcel offers the perfect canvas for your dream home perched above the road on a gently rising slope with with your own pond. Imagine waking up each morning to sweeping views that stretch for miles, with sunrises painting the sky from your hilltop retreat and drifting off to sleep with the relaxing sounds of frogs and other pondlife. Fronm the road, as you make your way up the natural rise, the lot opens to a level area ideal for capturing the best vistas and creating your own private sanctuary surrounded by nature. At the back of the property, a serene forest teeming with wildlife awaits you, providing you with a peaceful connection to forest life. Whether you envision a quiet country estate, or perhaps a hobby farm, this property provides a very picturesque setting. Zoning is A2 permitting many uses. Forest at the rear boundary is zoned EP. Buyer should complete their own due diligence on potential building sites and permitted uses. The central section of the lot is currently planted by a tenant farmer. Please respect the working farmland by not walking on, or driving on the crop. If you'd like to explore the wooded area, please keep on the grassy part along the fenceline on the western perimeter. The farmer retains the right to harvest the 2025 crop. This lot is located in an area of fine homes and farms on a less traveled paved road. Good commuting location only 15 min to 400/88 and 50 min to airport. Shopping, restaurants, schools, and community centre 5 min away. (id:35762)
RE/MAX Hallmark Chay Realty
109 Anchusa Drive
Richmond Hill, Ontario
R-A-V-I-N-E! Stunning, Fully Renovated Townhome in the Highly Sought-After Oak Ridges Lake Wilcox. *** Backing Onto Beautiful Nature Reserve With Breath Taking Ravine Views ***. Featuring *** 9 Ft Ceilings On Main Floor *** $150,000 Spent On Upgrades And Renovation, This Designer Masterpiece is a Showcase of Premium, High-End Finishes and Exquisite Attention to Detail. The Expansive Open-Concept Layout Boasts 3 Generously Sized Bedrooms and 4 Luxurious Bathrooms. Main Floor And Second Floor Features Premium Engineered Hardwood Floors, Designer Light Fixtures, Wainscotting, Accent Walls. The Chefs Kitchen is an Entertainers Dream, Complete with a Center Island, Breakfast Bar, Quartz Countertops, a Unique Backsplash and Top-of-the-Line Stainless Steel Appliances. A Show-Stopping Custom Stone Wall with Accent Wall Elevates the Space. Upstairs, the Private Primary Bedroom is a Serene Retreat, Offering a Luxurious 4-Piece Ensuite with a Custom Vanity Featuring Quartz Countertop and a Walk-In Shower. *** The Professionally Finished Basement is a Standout Feature, Complete with Laminate Flooring (2023), a Dry Bar, Spacious Recreation Room, 3-Piece Bathroom (2023) ***. A Tranquil Backyard With Oversized Patio Deck (2022), Providing Privacy and a Perfect Setting for Entertaining. Located In Prestigious Oak Ridges Lake Wilcox Situated on the Highest Peak of a Natural Forest Overlooking the Grand Views of the Woodlands with Seasonally Changing Nature Views. Walk To The Largest Kettle Lake On The Oak Ridges Moraine. Nature Reserve With Migrating Birds & Ducks, Fishing, Boating, Water Sports, Walking Trails, Park & Community Centre. Where upscale design meets serene surroundings, this ravine gem is the ultimate place to call home. (id:35762)
Harbour Kevin Lin Homes




