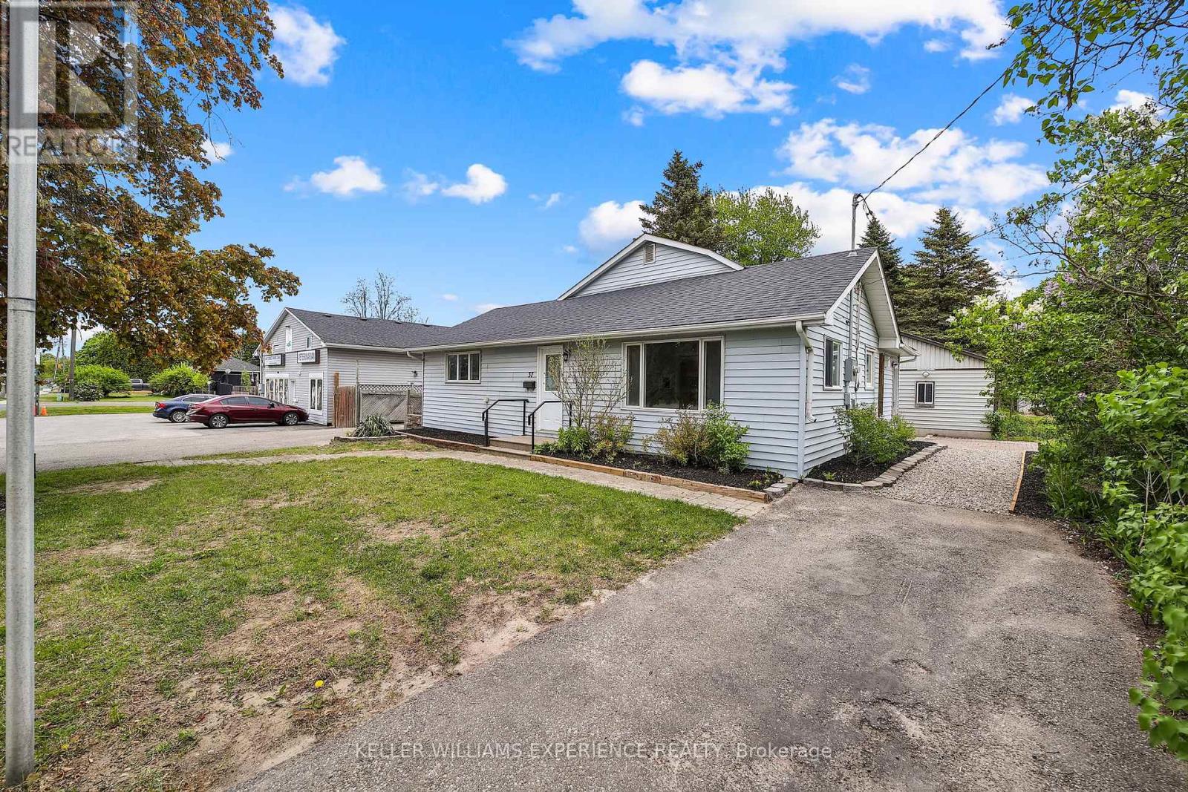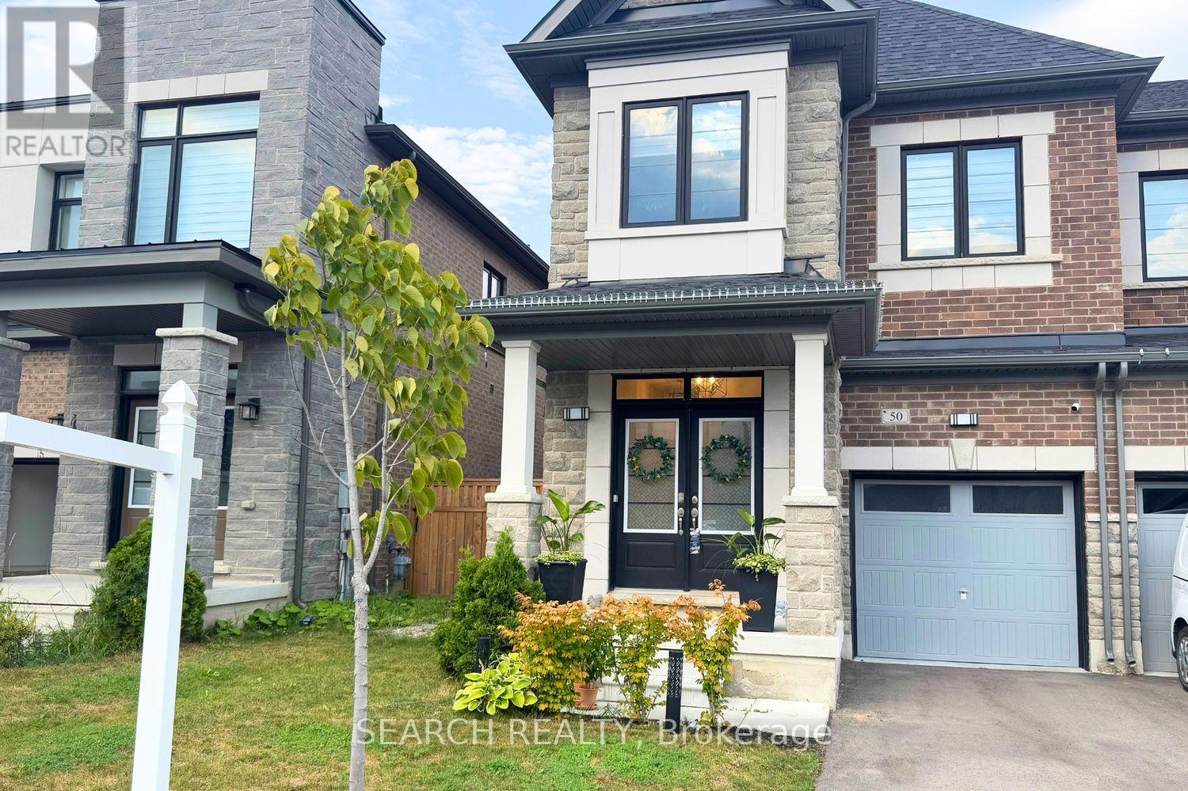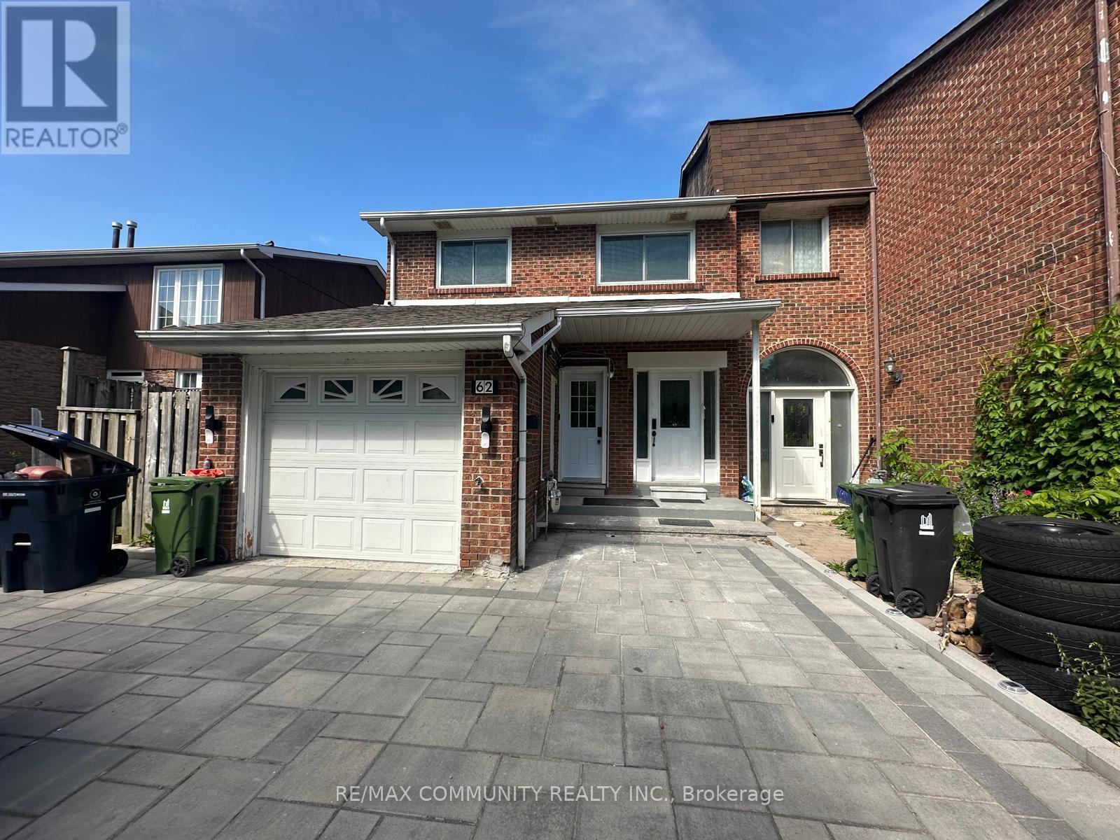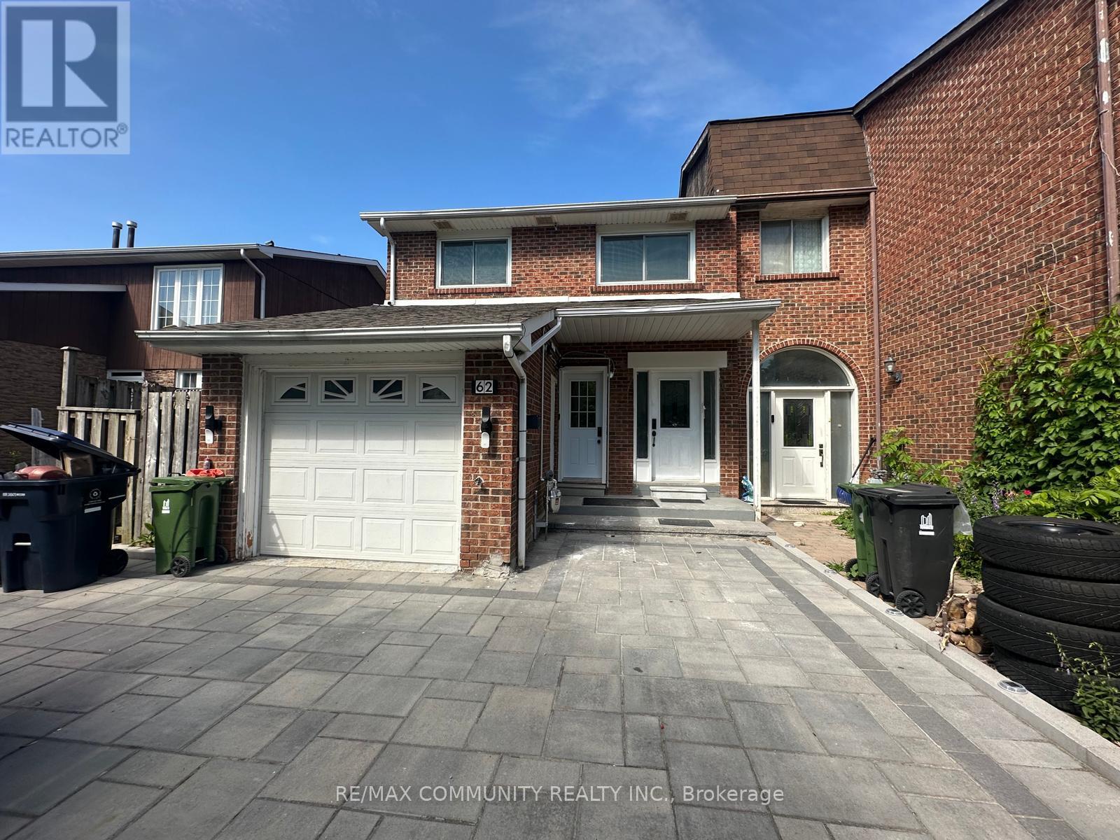269 - 60 Parrotta Drive
Toronto, Ontario
Welcome to this Beautiful Condo Townhouse, ideally situated in a quiet, family-friendly community just steps from the scenic Humber River Trail. Enjoy the convenience of being within walking distance to parks, two golf courses, a new retail plaza, bus stops, and only a short drive to York University and Highways 400, 401, and 407.This bright and spacious unit features an open-concept layout, generous-sized bedrooms, and the convenience of upper-level laundry. Included with the unit are 1 parking space and 1 locker. A perfect choice for a small family or working professionals seeking comfort, convenience, and great surroundings. (id:35762)
RE/MAX Gold Realty Inc.
83 Padbury Trail
Brampton, Ontario
LOCATION**LOCATION**LOCATION*** Gorgeous Stunning And Bright End Unit Townhouse By Quality Builder In The Area, 3 Spacious Bedrooms And 3 Bath, Master With 5Pc Ensuite, Double Sink/Oval Tub, Glass Shower, 9'Ft Smooth Ceiling On Main floor, Upgraded Hardwood On Main Floor, Matching Oak Staircase With Iron Rod Pickets, Gas Fireplace, Upper Hallway Hardwood, Walking Distance To Shopping, Public Transit. Close To Mount pleasant Go Station. S/S Appliances, Garage door opener with remote, Large Windows in Basement and Zebra Curtains. (id:35762)
Royal LePage Credit Valley Real Estate
7402 Saint Barbara Boulevard
Mississauga, Ontario
A Real Jewel in Meadowvale Village! This spacious and fully upgraded semi-detached home offersapprox. 2,500 sq. ft. of living space with 4 bedrooms and 4 bathrooms. Features include agrand double door entry, covered front porch, and hardwood floors throughout. Enjoy a largefamily room and open-concept living/dining area with oversized windows that bring in naturallight. The modern kitchen boasts granite countertops, white cabinetry, and brand-new stainlesssteel appliances, with a breakfast area that opens to a premium, oversized backyard. Concretework at the front and back adds great curb appeal. The second floor includes four generousbedrooms, including a primary suite with a 5-piece ensuite and walk-in closet. Finishedbasement with kitchen, living area, bedroom, and full washroom with potential for a separateentrance. Conveniently located near top-rated schools, Derry Village Square, shopping, parks,and major highways 407 and 401. (id:35762)
Real Broker Ontario Ltd.
37 Tottenham Road
New Tecumseth, Ontario
Welcome to this beautifully renovated family home situated on a spacious in-town lot in the heart of Alliston. Featuring a detached, heated triple-car garage, this property is perfect for car enthusiasts or those in need of workshop or extra storage. Step inside to a bright, carpet-free living space that includes a spacious living room and a large, modern eat-in kitchen complete with stainless steel appliances. The main level offers three generously sized bedrooms, a full bathroom, and a large laundry room with additional storage and convenient walkout access. The versatile upper-level loft, complete with a private balcony, can be used as a fourth bedroom, home office, or extra living space. A partially finished basement includes a cozy rec room, perfect for family gatherings or a home theater. Outside, enjoy a beautifully landscaped lot with mature trees, providing privacy and a serene outdoor setting. Located just minutes from all amenities, including the hospital, shopping, restaurants, and Honda of Canada Manufacturing, this home offers the perfect blend of comfort, convenience, and functionality. (id:35762)
Keller Williams Experience Realty
50 Ghent Drive
Vaughan, Ontario
Welcome to 50 Ghent Drive, a turn-key, end-unit, freehold townhouse nestled in Kleinburg's most sought-after new community. Built just three years ago and lovingly maintained, this two-storey home offers four spacious bedrooms and four bathrooms across approximately 2,100 sq ft of bright, open-concept living space, complete with waffle ceilings in the main living area and hardwood floors throughout. You'll be drawn immediately to the chef's kitchen, complete with quartz countertops, a generous centre island, upgraded stainless-steel appliances which flow seamlessly into the pot-lit living and dining areas. Upstairs, the luxurious primary suite features a coffered ceiling, dual closets and a spa-style ensuite, while two secondary bedrooms share a Jack-and-Jill bath, and the fourth bedroom enjoys a three-piece bath. A fully fenced backyard provides privacy, and practical extras like an attached garage, two-car driveway, and convenient access to Hwy 427, 27, 400, and 407 make daily life effortless. Steps from top-rated schools, boutique shops, parks and dining, and with a brand-new plaza just around the corner, this exceptional home is ready for you to move in and make it your own. (id:35762)
Search Realty
57 Woodlawn Avenue W
Toronto, Ontario
Welcome To 57 Woodlawn Avenue West, A Stunning Residence In The Coveted Summerhill Neighbourhood. This Bright And Elegant Home Offers 3 Bedrooms, 3 Bathrooms, And Over 3,000 Sq. Ft. Of Luxurious Living Space On An Exceptionally Deep 176.5 South-Facing Lot, Complete With Two South-Facing Terraces Showcasing Garden And Skyline Views. The Main Floor Is Thoughtfully Designed With Newly Installed Hardwood Floors, A Custom Oversized Coat Closet, A Spacious Living Room That Flows Into An Eat-In Designer Valcucine Chefs Kitchen. Featuring Stone Countertops, A Centre Island With Bar Seating, And Premium Appliances; Including A Wolf 4-Burner Gas Range With Hood And Sub-Zero Fridge, This Space Is Perfect For Both Everyday Living And Entertaining. Large Sliding Glass Doors Open To A South-Facing Deck Overlooking The Lush Shared Garden. Upstairs, The Second Level Features Two Large Bedrooms With Custom Wall-To-Wall Closets And Expansive Windows, As Well As A Stylish 4-Piece Bath. The Third-Floor Primary Suite Is A Private Retreat With Dual Skylights, A South-Facing Juliette Balcony, Ample Closet Space, And A Luxurious 5-Piece Ensuite With Vaulted Ceilings, Deep Soaker Tub, Glass Shower, And Double Vanities. The Lower Level Is Ideal For Entertaining, Offering A Spacious Family Room With A Gas Fireplace And French Doors Leading To A Private Terrace With A Gas Bbq Hookup. A Newly Renovated Powder Room Features Decorative Wallpaper, A New Vanity, And Designer Sconces. A Bonus Ground-Level Room (Accessible From The Terrace Or West Side) Offers Versatile Use As A Wine Cellar, Home Gym, Or Extra Storage. Located Within Walking Distance To Top Restaurants, Shops, Grocery Stores, And Transit (TTC & Subway), This Home Blends Modern Sophistication With Timeless Charm In One Of Toronto's Most Sought-After Neighbourhoods. Move In And Enjoy! (id:35762)
Sotheby's International Realty Canada
911 - 181 Sterling Road
Toronto, Ontario
Welcome to suite 911 at 181 Sterling Rd - a brand new unit in the heart of the vibrant Junction Triangle! Step into luxury living with this stunning 2 bedroom, 2 full bathroom suite offering 737 sqft of thoughtfully designed space in one of Toronto's most exciting new developments. Soaked in natural light from expansive floor-to-ceiling windows, this modern unit boasts an open-concept layout with sleek finishes throughout. Enjoy the stylish kitchen with an upgraded centre island, integrated appliances, quartz countertops, and ample storage perfect for entertaining or quiet nights in. The split-bedroom design provides maximum privacy, while the primary bedroom includes a 4-piece ensuite, large closet and juliette balcony. Conveniently located steps from UP Express, Dundas West subway, the Railpath, local cafes, galleries, trendy shops and thriving food scene. Impressive building amenities include: wellness centre with cardio/ weight training spaces, yoga studio, party room and lounge, expansive rooftop terrace including outdoor BBQ and dining areas with unobstructed panoramic city views, family area, pet wash station, concierge and visitor parking. One parking spot and one large storage locker included. (id:35762)
Royal LePage Real Estate Services Ltd.
62 Montezuma Trail
Toronto, Ontario
Spacious 4-Bedroom Townhome in Prime Scarborough Location! Welcome to this beautifully maintained and generously sized 4-bedroom, 3-bathroom townhouse in the heart of Scarborough. Offering a perfect blend of comfort, style, and functionality, this home is ideal for families or professionals looking for space to grow. Step inside to a bright and open-concept living and dining area, perfect for entertaining or relaxing. The modern kitchen features ample cabinet space and a cozy breakfast area. Upstairs, you'll find four large bedrooms with plenty of natural light, including a spacious primary suite with a private ensuite bath. Enjoy the convenience of three full bathrooms, ensuite laundry, and ample storage throughout. The home also features a private backyard and garage with additional driveway parking. Located in a quiet, family-friendly neighbourhood close to schools, parks, transit, shopping, and major highways this is the one you've been waiting for! Convenient Location4 Bedrooms3 Bathrooms Garage + Driveway Private Yard Don't miss out book your showing today! (id:35762)
RE/MAX Community Realty Inc.
Basement - 62 Montezuma Trail
Toronto, Ontario
Discover comfort and convenience in this spacious 2-bedroom, 1-bathroom basement unit nestled in a quiet, family-friendly neighbourhood in Scarborough. With a separate entrance and thoughtfully designed layout, this unit offers privacy and functionality for singles, couples, or small families. Private Separate Entrance2 Spacious Bedrooms1 Full Bathroom Ensuite Laundry2 Parking Spots Included Close to schools, parks, TTC, shopping centers, and major highways. A great place to call home book your showing today! (id:35762)
RE/MAX Community Realty Inc.
2658 Danforth Avenue
Toronto, Ontario
Income generating opportunity!!! Fully equipped, well established, high traffic, and busy location. Great opportunity for beginner and/or experience owner or operator. Location is steps to main ttc subway station and main go train station. Large shopping centre with big box stores near by. More then 1000 sqft basement area which could be used as a party room (curently used as a storage, office and rest area). (id:35762)
RE/MAX Hallmark Realty Ltd.
3206 - 8 York Street
Toronto, Ontario
Harbourfront Waterclub' 2 Bedrm+Den/ 2 Baths Condo With Spectacular Views Of The Lake & Cn Tower With South-East Exposures. Split Bedroom Design. W/O To Balcony From Both Bedrooms. Laminate Flooring Throughout. Bay Window In L/R Overlooking Lake. Walk-In Closets In Both Bedrooms. Walk To Bay St., Union Station, Acc, Roger Center And Harbourfront. 1 Parking Incl. (id:35762)
Homelife Landmark Realty Inc.
74 Oliver Lane W
St. Catharines, Ontario
Rare, ready-to-build opportunity in the heart of St. Catharines! This approved developmentsite features 4 separate building lots, each with separate pins, and designated forsemi-detached homes. The property at 78 Oliver Lane (Pin #464150956) must be purchased in conjunction with 74 OliverLN (Pin #464150955).With approvals in place, the groundwork is done, making this an ideal project for builders, investors, or developers looking to tap into a high-demand, fast-growing market. Whether yourstrategy is to build and sell or build and hold, this site offers excellent return potential. Located in a well-established neighbourhood, future homeowners will enjoy proximity to schools, parks, shopping and major highways. (id:35762)
Keller Williams Edge Realty












