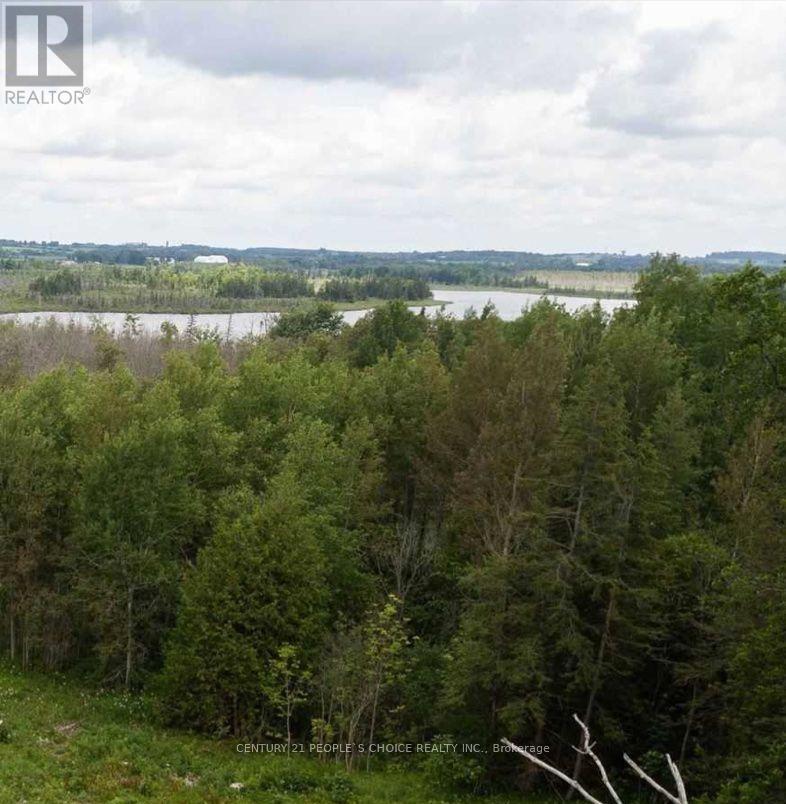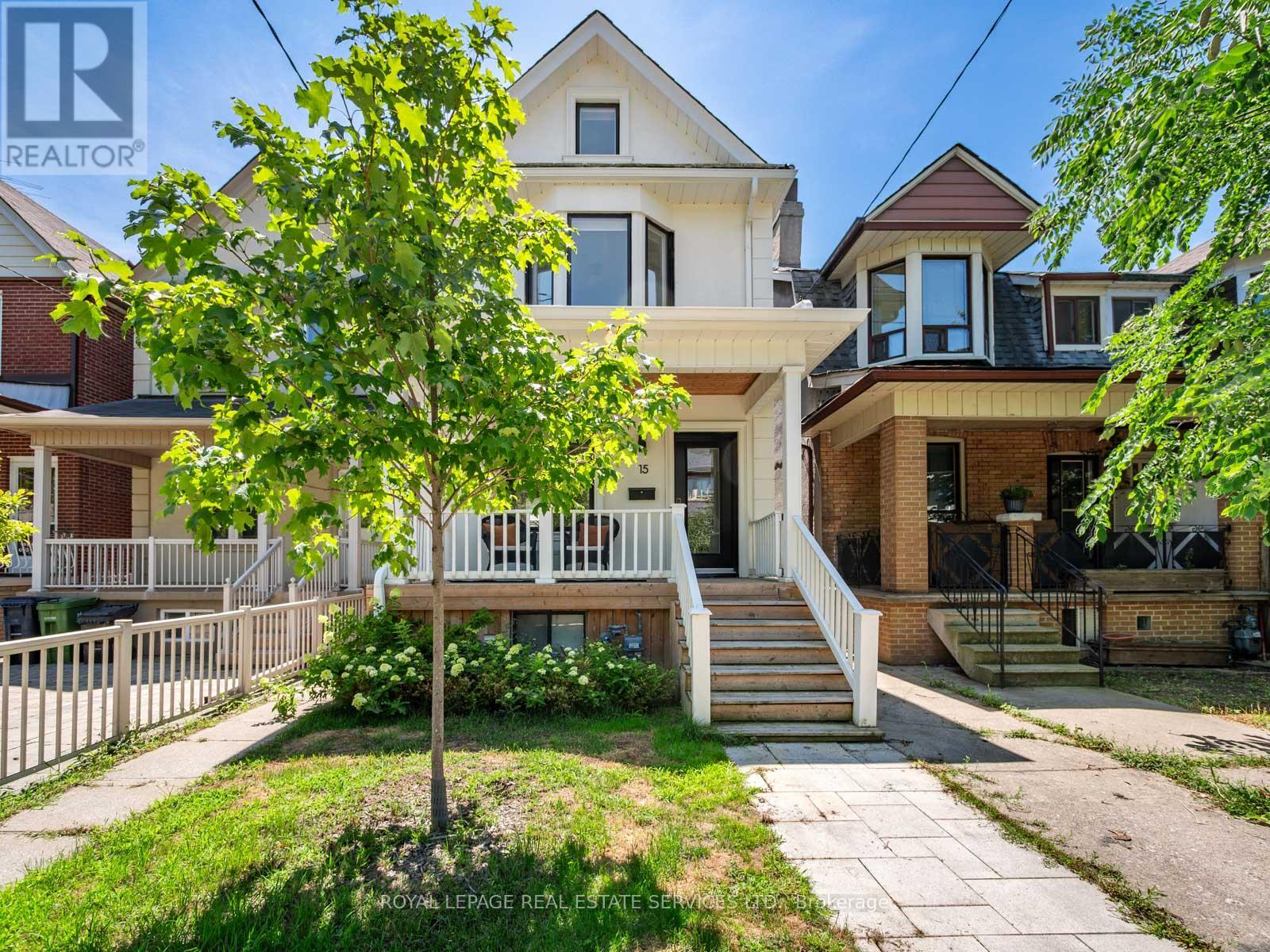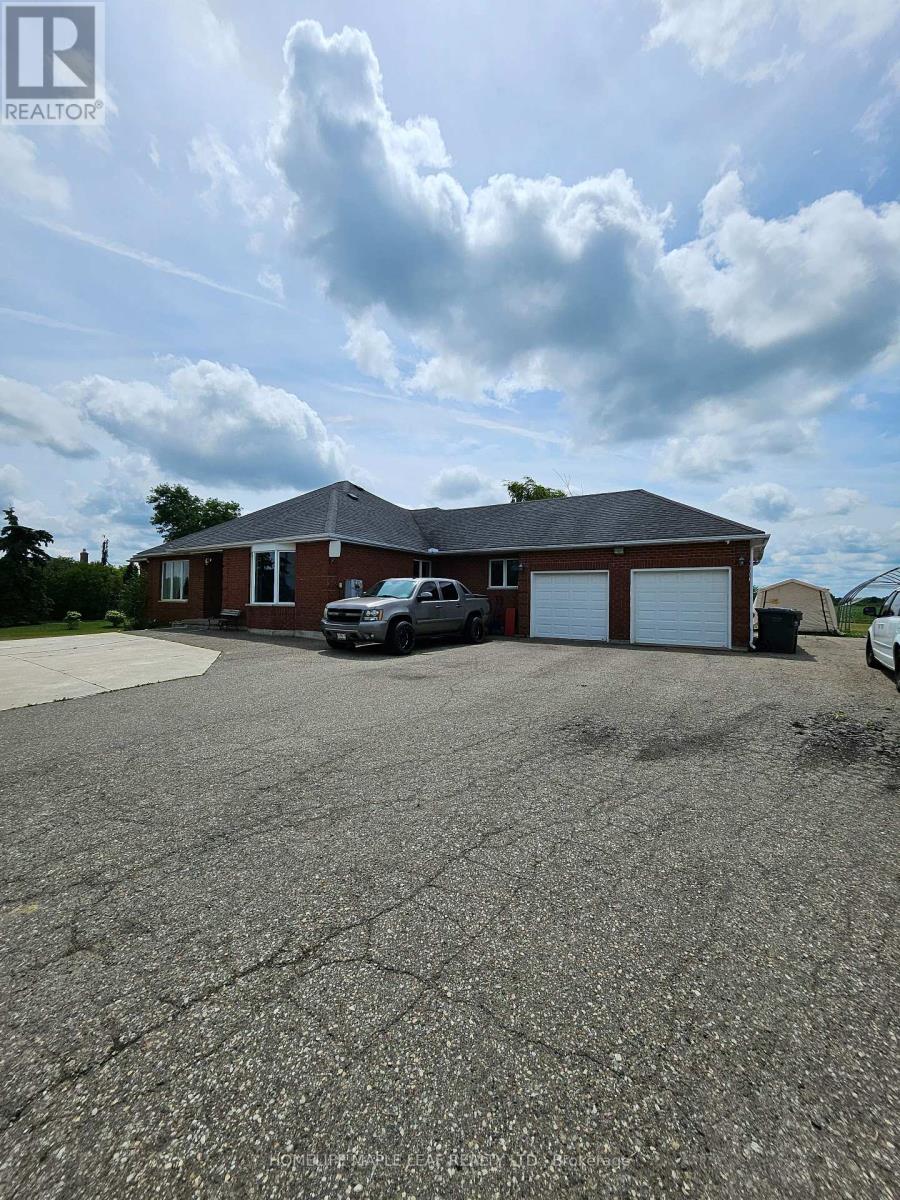24 Liberty Street
Hamilton, Ontario
Charming 2-bedroom semi blends modern updates with timeless character in the heart of Corktown. The sun-filled living room features a bay window and custom built-in, while the spacious kitchen offers stainless steel built-in appliances, a skylight, and a peninsula that flows into the dining areaideal for entertaining. The expanded primary bedroom (formerly 2 bdrms.) includes wall-to-wall closets and crown molding, and the second bedroom with closet overlooks the backyard. An updated 4-piece bath, main floor laundry, and bonus office or den add convenience. Enjoy walkout from the Den to the Gazebo and deck which overlooks the beautifully landscaped and fenced backyard with a patio, multiple seating areas, and the shed with hydroperfect as a workshop. Rear-alley access provides private parking for 1 car. And the sellers also have 2 on street parking permits! Located on a quiet street just steps to trails, parks, mountain access, International Village shops, transit, GO Station as well as the amenities, shops, cafes and craft breweries of Corktown and James North districts this is a true gem! (id:35762)
Royal LePage State Realty
Yard - 200 Arvin Avenue
Hamilton, Ontario
Versatile yard space available at approximately 3,500 sq ft (85 ft x 40 ft). Ideal for storage containers, bus or commercial vehicle parking, construction material storage, landscaping equipment, and other clean outdoor uses. Flat and accessible lot with easy access for large vehicles. Centrally located in Stoney Creek with quick access to major roads and highways. Perfect for businesses in need of flexible outdoor space. (id:35762)
North 2 South Realty
Vacant Land - 351591 17th Line
East Garafraxa, Ontario
Experience Modern Country Living on a Rare 100-Acre Oasis An exceptional opportunity to own a truly unique parcel of land 100 acres of pristine, natural beauty featuring a spectacular 35-acre artesian-fed lake. Whether you're looking to build your dream home or invest in a one-of-a-kind retreat, this property offers unmatched potential for luxury country living in complete privacy. Property Highlights::::Rare 100-acre property surrounded by mature forest and abundant wildlife --- Rolling terrain, scenic vistas, and natural beauty in every direction---Peaceful and private, yet within reach of amenities. Build Your Dream Estate:::This property has been thoughtfully envisioned to accommodate a luxurious, approx. 5,200 sq. ft. residence, with architectural plans available for a modern bungalow that blends perfectly with the landscape. ---Future home features include:4+2 bedrooms | 5 bathrooms with 3 private ensuites---Great room with soaring 14' ceilings, wall-to-wall windows, and a custom fireplace---Gourmet kitchen with walk-in pantry and oversized island Spa-like main floor primary ---suite Walk-out lower level with media room, bar, sauna, and more---Expansive decks, covered porches, and oversized garage. The Vision is Yours Whether you bring your own builder or explore the existing concept, this property is a blank canvas with limitless possibilities for creating an extraordinary lakeside lifestyle. (id:35762)
Century 21 People's Choice Realty Inc.
1808 - 108 Garment Street
Kitchener, Ontario
Welcome to 108 Garment Street Condos, where luxury meets lifestyle in the vibrant and rapidly evolving core of Downtown Waterloo. This spacious and beautifully designed 2-bedroom, 2-bathroom corner unit is an exceptional offering for professionals, investors, or first-time homebuyers looking for the perfect combination of comfort, design, and convenience. Nestled in the Innovation District one of the most sought-after areas in the region this condo places you steps from everything Waterloo has to offer. Designed with both elegance and everyday living in mind, this unit features a well-laid-out open-concept floor plan, bringing in abundant natural light through expansive floor-to-ceiling windows on two sides. This corner unit location ensures unobstructed views and a sense of openness rarely found in urban condo living. Spacious 2-Bedroom Layout: Split-bedroom design allows for privacy ideal for roommates, guests, or use as a home office. 2 Full Bathrooms: Modern finishes, including sleek vanities, designer tiles, and contemporary fixtures. 9-Foot Ceilings: Creates an airy, open atmosphere throughout the suite. Stainless Steel Appliances: Fully equipped kitchen featuring high-end, energy-efficient appliances including refrigerator, stove, dishwasher, and microwave. Modern Cabinetry & Backsplash: Ample storage with soft-close cabinets and stylish finishes. In-Suite Laundry: Full-sized washer and dryer for your convenience. Private Balcony: Enjoy your morning coffee or evening unwind with city skyline views. Situated in the beating heart of Waterloos downtown core, 108 Garment Street offers unparalleled access to a wide range of amenities, institutions, and attractions. Whether you're a student, professional, or retiree, everything you need is just a short walk or transit ride away. (id:35762)
Save Max 365 Realty
196c - 200 Arvin Avenue
Hamilton, Ontario
Well-Maintained Industrial Unit With Drive-In Door Access. Desirable Unit With Easy Access. 16 Ft Clear Height And Open Space. Excellent Shipping And Potential To Secure Truck Or Storage In Yard Adjacent To Unit. Immediate Possession. Potential To Expand (id:35762)
North 2 South Realty
11 Sturgeon Crescent
Kawartha Lakes, Ontario
This beautiful home is located in desirable Snug Harbour Estates. It has 2 brand new kitchens and appliances with a separate side entrance. The lower level has its own brand new kitchen, a 4 piece washroom, bedroom and living room with an additional large room that could be anything you desire. The main floor primary bedroom has a brand new 4 piece ensuite bath. This home has all new flooring and quartz countertops up and down. A brand new paved driveway and a brand new propane furnace with a new "heat pump". This huge lot is approximately a third of an acre. For $100/yr you have access to the park on the lake about 100 yards down the road and for an additional $60/yr you can park your boat at the dock! (id:35762)
Sutton Group-Heritage Realty Inc.
64 Kenesky Drive
Hamilton, Ontario
Fully upgraded 1 Bed main floor stacked townhouse unit with one garage parking spot and plenty of visitor/street parking available fefaturing brand new appliances and plenty of storage space. Situated in the desirable Waterdown community with fabulous dining, shopping, schools and parks. 5 minute drive to downtown Burlington or the Aldershot GO Station, 20 minute commute to Mississauga. (id:35762)
RE/MAX Escarpment Realty Inc.
15 Melville Avenue
Toronto, Ontario
Tucked away on a quiet, tree-lined street in Toronto's vibrant Christie-Dupont neighbourhood,15 Melville Avenue is where stylish city living meets family-friendly comfort. Just steps from Bloor Street, Christie Pits Park, and the subway, this updated detached home puts you at the heart of it all, morning coffee runs, trendy restaurants, dog walks in the park, and daycare pickups are all within easy reach. Inside, you'll find a smartly designed living space spanning three beautifully finished levels - nearly 2,000 square feet above grade. The main floor offers an open and airy layout, flooded with natural light, featuring a chef-inspired kitchen with stainless appliances, custom cabinetry, and a large island ideal for cooking, gathering, and entertaining. A chic powder room, main floor laundry and a walk-out to a private backyard make this space as functional as it is beautiful. Upstairs, you'll find three generous bedrooms and two full bathrooms, including a beautifully updated main bath with clean, modern spa-like finishes. The third-floor loft - a fabulous bonus - offers a bright, flexible retreat complete with its own serene four-piece bathroom. This space is perfect as a home office, meditation studio, or cozy children's hideaway. Downstairs, the separate-entry basement suite offers two additional bedrooms, two four-piece bathrooms, laundry and a kitchen - providing you with endless options. With incredible access to parks, transit, local shops, fantastic grocery stores and some of the best food and coffee in the city, this is a home that truly lets you live, work, and play in style. (id:35762)
Royal LePage Real Estate Services Ltd.
3277 Dufferin Street
Toronto, Ontario
Beautifully built-out QSR - (Mediterranean) "Other cuisines welcome". Great Location For Fast Food Take-Out, Steps away from Yorkdale Mall. Extremely High Traffic Plaza and Area. Lots Of Parking for Customers, Suitable For a Family Business. Opportunity To Expand. 2Yr Left On Lease+ 5yr Extension. $4,915 TMI + HST Included (20 seats). Huge Hood w/ Walk-in Cooler & Fridge. $200,000+ in Upgrades, All Chattels/Fixtures Included. Right Beside Hwy and Transit Hub. Don't Miss. (id:35762)
RE/MAX Noblecorp Real Estate
301 - 1040 The Queensway Avenue
Toronto, Ontario
Split 2 Bedroom! Great Layout! Open Concept Living Area Walks-Out To A Huge Covered Balcony. Custom Closets. Ensuite Laundry! Parking Space AND Locker!! Great Location Close To Downtown, Gardiner Expy, 427/401/QEW. Peaceful Views Of Greenspace. Steps To Shopping, Restaurants, Ikea, Costco, Sherway Gardens, Etc. Minutes To Kipling Go Station. TTC At The Doorstep. Condo Building Features Some Great Amenities Including: Well Appointed Exercise Room, Sauna, Lap/Resistance Pool, Hot Tub, Party Room And Concierge. Very Close to Downtown! This Is Comfortable Condo Living. Come And See it!! (id:35762)
Forest Hill Real Estate Inc.
13608 Torbram Road W
Caledon, Ontario
Welcome to 13608 Torbram Road, a fantastic opportunity located just south of King Rd and north of Old School Rd. This property is not locked for upcoming HWY 413 and not in the green built. This beautiful 3+2 bedrooms and double garage bungalow sits on just over an acre of land, only 5 minutes from Brampton. The home features large principal rooms, vaulted ceilings, hardwood floors, updated bathrooms and a Bright kitchen complete with ample cabinetry. The basement includes two additional bedrooms and full washroom for extra living space for growing family or those needing extra room for guests or home office. Step outside to a spacious deck, perfect for entertaining guests, Shed for added storage. Enjoy parking up to 16 vehicles.400AMP Electric Service. Set up is ready for generator. This property is close to all amenities. Making it an excellent opportunity to make your mark on a prime piece of land in a prime location. Don't miss out on this rare chance! A previously approved 1,800 sq.ft. building offers flexibility for future development or expansion. (id:35762)
Homelife Maple Leaf Realty Ltd.
Ph02 - 55 Elm Drive W
Mississauga, Ontario
This bright 1 bedroom suite, features a primary with 4pc ensuite & generouly sized walk-in closet. The kitchen counter features a breakfast bar, ensuite laundry with front load washer & dryer. Monthly maintenance fees include all the essentials: hydro, water, heating, air conditioning, and cable TV. Additionally the building offers amenities such as gatehouse security, a fitness centre, indoor pool, rooftop terrace, party room, visitor parking, and more. Just minutes away from Square One Shopping Centre, Sheridan College, Celebration Square, Central Library, parks, and green spaces. Commuting is a breeze with nearby access to public transit and several 400 series highways-403, 410, 401, and 407. (id:35762)
Keller Williams Real Estate Associates












