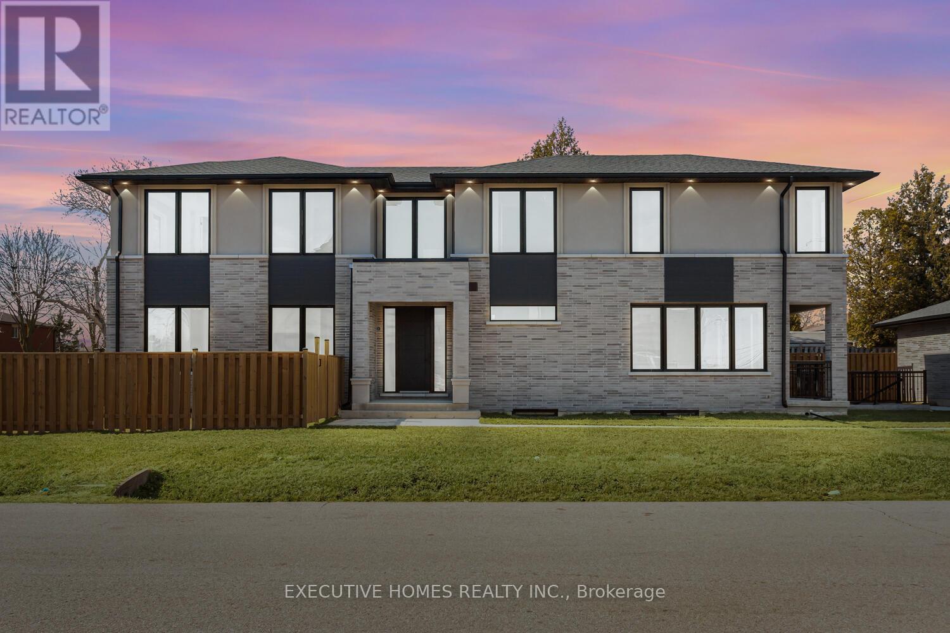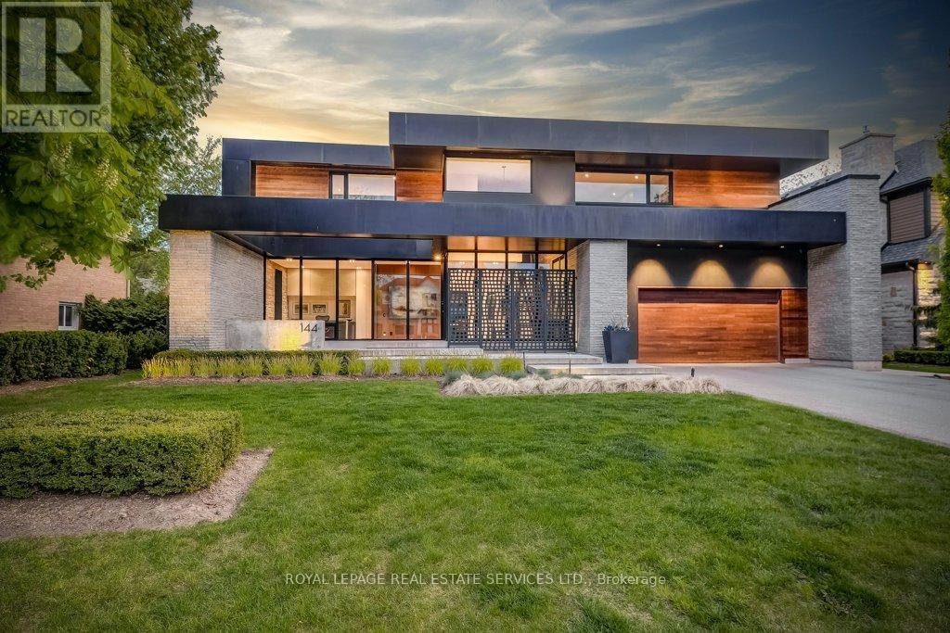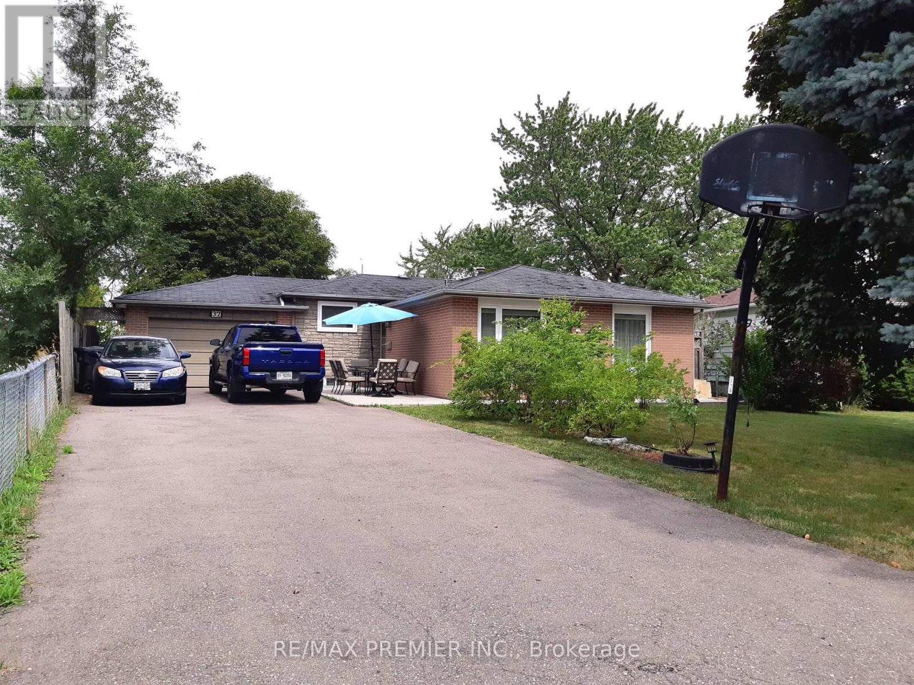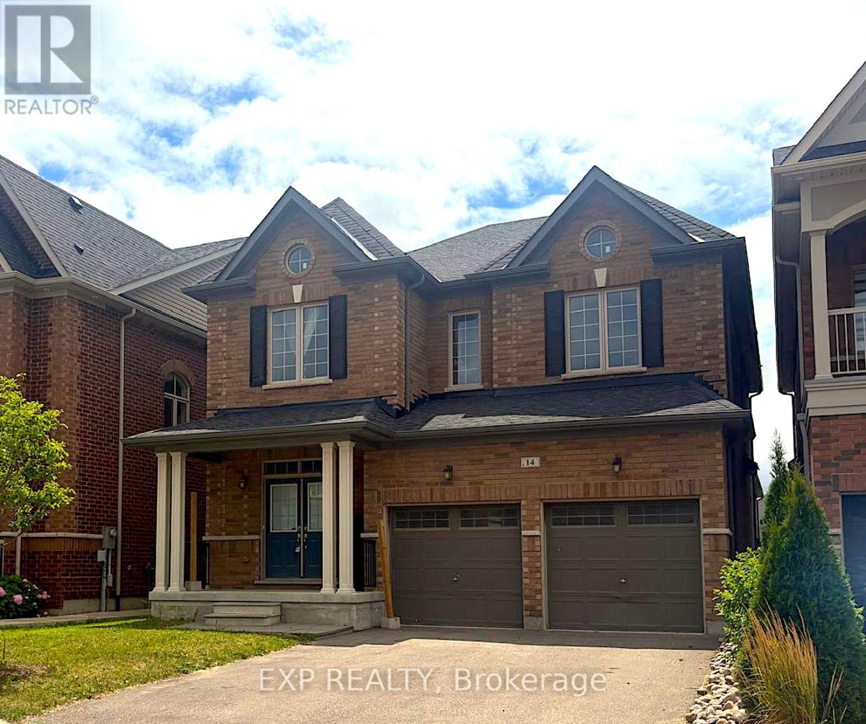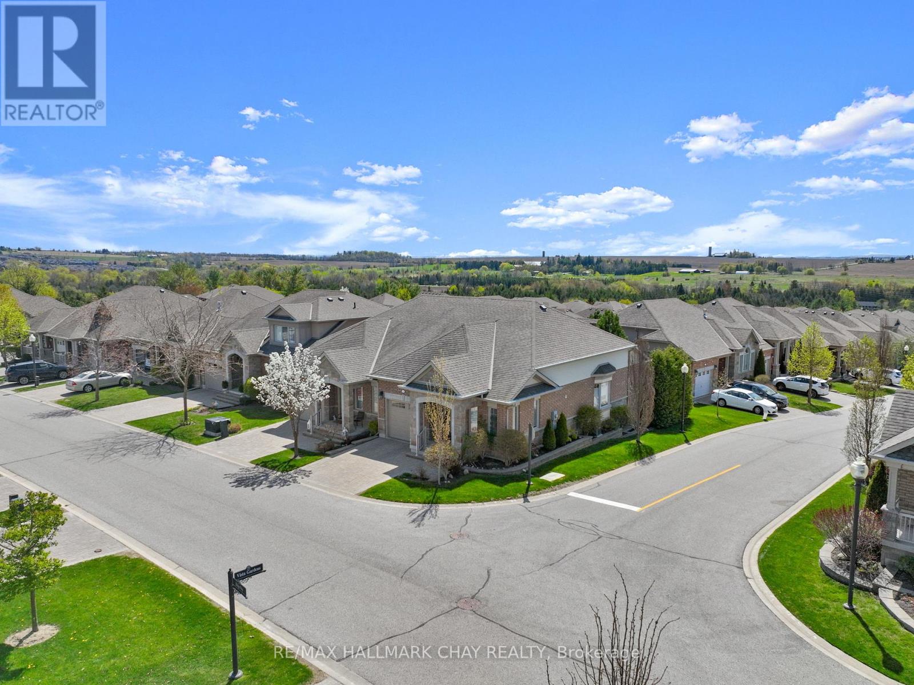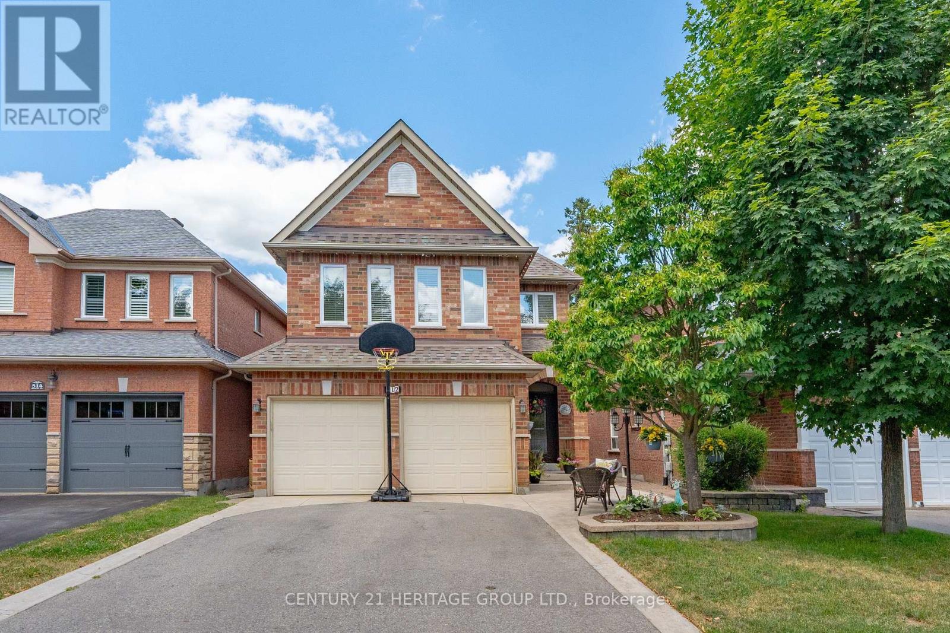7 Alnwick Avenue
Caledon, Ontario
Spacious, bright, and beautifully upgraded townhouse in sought-after Southfields, featuring over $60K in recent renovations including a stunning gourmet kitchen with tall custom cabinets, oversized quartz island with gas cooktop and much more Enjoy Engineered hardwood floors, 9 ceilings, upper-level laundry, a walkout balcony from the living room, and a large foyer with direct garage access. Conveniently located minutes from major highways, parks, shopping, and walking trailsthis move-in ready home is a must-see! (id:35762)
RE/MAX Realty Services Inc.
797 First Street
Mississauga, Ontario
This newly built custom home by a Tarion registered builder in Lakeview features a bright foyer with open stairs and a glass railing, a main floor office, and a built-in closet. The spacious great room includes a gas fireplace with built-in shelving, while the stylish kitchen is equipped with stainless steel appliances, a beverage fridge, and elegant quartz countertops, providing a perfect setting for entertaining. The primary suite offers a custom walk-in closet and a luxurious five-piece ensuite with a soaker tub. Upstairs are three additional bedrooms, one with a three-piece ensuite , a laundry room, and custom-built closets. The finished lower level includes a living room, a fifth bedroom, a kitchen (without appliances), and a private walk-up entrance, ideal for extended family or a nanny. The home features 10-foot ceilings on the main floor and 9-foot ceilings on the upper and lower levels. (id:35762)
Executive Homes Realty Inc.
Bsmt - 401 Acumen Court
Mississauga, Ontario
Step into a space that feels like home from the moment you arrive. This bright and fully furnished 2-bedroom basement suite in Mississaugas Meadowvale Village offers more than just comfort it delivers an easy, connected lifestyle in one of the city's most convenient locations. Private and thoughtfully designed, this newly built suite welcomes you with a separate entrance and a layout that balances spaciousness with cozy charm. Both bedrooms are impressively sized, each with warm laminate flooring and plenty of room to relax, work, or recharge. The open-concept family room invites you to kick back and unwind, whether you're catching up on your favorite shows or hosting a quiet evening in. The kitchen is clean and functional, with ceramic tile underfoot and everything you need to cook your go-to meals, including a full-sized fridge and stove. Adjacent to the kitchen, a bright breakfast area is perfect for morning coffee or casual meals. Youll also love the convenience of your own in-suite laundry no more hauling clothes up and down stairs or waiting your turn. With central heating and air conditioning, this home keeps you comfortable through every season. All the essentials are included, and youll just contribute 35 percent toward monthly utilities. Its a simple setup that lets you focus on enjoying your space, not managing bills. And then theres the location. Just steps from public transit, major grocery stores, and banks, everything you need for daily life is within easy reach. Heartland Town Centre and the Courtney Park entertainment district are only five minutes away, offering endless options for shopping, dining, and leisure. Schools and parks are nearby too, making this a great spot for families or professionals who value both comfort and convenience. This is more than just a rental its a place where life runs smoothly, and you feel truly at home. Come see it for yourself and imagine the possibilities. (id:35762)
Exp Realty
307 - 30 Malta Avenue
Brampton, Ontario
Experience Remarkable Investment Potential In This Exquisitely Redesigned Corner Suite, Located In Bramptons Premier Neighbourhood. For Investors, This Suite Represents A Standout Opportunity, The Proximity To Sheridan College And Transit Hubs Ensures Robust Rental Demand From Students, Young Professionals, And Families Alike, Allowing For Multiple Rental Strategies. With Bramptons Market Anticipated To See Both Price Growth And Inventory Expansion, This Property Offers Long-Term Capital Appreciation As Well As Immediate Cash Flow Potential. The Address Delivers Exceptional Convenience With Seamless Access To Top Schools, Transit, Highways, And Shopping. Over 1,400 Square Feet Plus A Generous Balcony Boasting Tranquil Park And Nature Vistas, The Unit Features A Chef-Inspired Kitchen, Airy Open-Concept Living And Dining, And Premium Laminate Flooring Throughout. This Primary Suite Showcases A Walk-In Closet And A Spa-Style Ensuite Complete With A Glass Shower And A Freestanding Tub. The Third Bedroom Offers Flexible Use Easily Enclosed Or Open For Expanded Living. An Adaptable Solarium Serves As The Perfect Home Office, Dining Area, Or Creative Space. Additional Highlights Include Ensuite Laundry, Expansive Storage, And A Dedicated Underground Parking Spot. Every Element Is Thoughtfully Curated For Sophisticated Comfort And Practicality. For Investors, The Flexible Layout Supports Multiple Rental Strategies, Including Segmentation For Optimal Returns From Students Or Young Professionals. Enjoy Proximity To Sheridan College And Major Transit Routes, With Unmatched Rental Appeal And Long-Term Growth Opportunity. (id:35762)
RE/MAX Hallmark Alliance Realty
96 Toba Crescent
Brampton, Ontario
Welcome to 96 Toba Crescent, a stunning 3+2 bed, 3-bath freehold home nestled in Bramptons desirable HeartLake East community. Completely renovated top-to-bottom, this bright and open layout offers hardwood floors throughout the main level, pot-lights, and a graceful oak staircase. The chefs kitchen shines with brand-new stainless steel appliances, sleek countertops, and tasteful backsplash ideal for both daily living and entertaining. Experience the luxury of a new air conditioning, garage door, creating peace of mind and energy efficiency. The double car garage and driveway provide ample parking seamlessly. Downstairs, discover a fully-equipped basement apartment, perfect for rental income or multi-generational living. It includes its own kitchen, 2 bedrooms and bathroom an excellent investment booster. Outside, entertain on the deck in a generous backyard. Inside, enjoy brand-new blinds, an owned water softener, and updated mechanical systems throughout. Situated just a short walk to Brampton Transit routes including Züm bus & GO Transit links this home offers seamless commuting. Nearby are Heart Lake Conservation Area, parks, walking trails, and a variety of shopping options like Trinity Common Mall, all ensuring lifestyle convenience. Excellent schools close by (Peel District & Catholic boards) make this ideal for growing families.This home combines thoughtful upgrades, extra-income potential, and a top location ready for immediate enjoyment. (id:35762)
New Era Real Estate
144 Sparling Court
Oakville, Ontario
Welcome home to 144 Sparling Court, a showstopping custom residence nestled on a quiet cul-de-sac in Southwest Oakville. Inspired by mid-century modern architecture and the principles of Feng Shui, this thoughtfully designed home blends glass, steel, wood, and natural stone to create a modern masterpiece with over 6,300 sq. ft. of living space. Every inch of this home is curated for luxury and functionality. The dramatic front entry features a heated walkway, reflecting pond with waterfall, and a 9.5 industrial glass door. Inside, the two-storey foyer showcases a natural stone feature wall, hydronic heated floors, and floating staircases with floor-to-ceiling glass panels.The main level offers a sunken great room with a 5.5 ft gas fireplace and 16 ft Hearth, a custom kitchen with Dekton counters, premium built-in appliances, and an oversized island with waterfall edge. Two Massive sliding walls open completely to a South Beach-inspired backyard oasis with a saltwater pool, multiple decks, and two Tucci umbrellas-perfect for entertaining. Additional highlights include a Zebra Teak feature wall with hidden powder room and glass wine room, Control4 home automation, and a dedicated office with custom cabinetry and views of the reflecting pond with calming waterfall feature. The mudroom/paw spa features a pet shower, ample storage, and garage access.Upstairs, you'll find 4 spacious bedrooms with built-ins, including a luxurious primary suite with walk-in closet and spa-like ensuite. The lower level includes a theatre lounge, fitness room, wet bar, and ample storage.Located just a block from Appleby College and the lake, this home redefines modern living. (id:35762)
Royal LePage Real Estate Services Ltd.
32 Dunblaine Crescent
Brampton, Ontario
Wow, Wow! What A House For A Family That Wants To Live In A Beautiful Home & Enjoy The Beauty Of It Every Moment, Every Day, Every Season, THE MAIN FLOOR Where You Will Spend Most Of Your Time Is In Excellent Shape & Very Bright With Two Big Windows. The Huge Master Bedroom With His & Hers Closets & The Other 2 Bedrooms Are Separate On The UPPER LEVEL OF THE HOUSE. Both The Main & Upper Levels Have Amazing Looking Hardwood Floor. THE BASEMENT With Above Ground Windows & Laminate Floor Is Very Spacious & Excellent Space To Accommodate One Or Two Members Of Your Family & Enjoy Their Life. THERE IS NO CARPET IN THIS HOUSE! THE LOT IS HUGE. The Backyard Is Fully Fenced With Vegetable Garden & Gazebo With BBQ For Eating Outside In The Nature. GARAGE Is Spacious Enough For One Car & For The Workshop Built In. There Is Space For 8 Cars On The Driveway & Patio Area Beside It. The House Is Close To Highways, Shopping, Schools, Etc. Pictures & Words Can't Be Enough To Explain The GREAT VALUE OF THIS HOUSE. Please Call & Make Appointment Today To See It. DON'T MISS THIS HUGE OPPORTUNITY! (id:35762)
RE/MAX Premier Inc.
14 Alistair Crescent
Vaughan, Ontario
Welcome to this stunning, bright, and spacious 4-bedroom + den detached home, offering a perfect blend of elegance and functionality. Featuring 9ceilings on both the main and second floors, hardwood throughout, and a thoughtfully designed open-concept layout. The gourmet kitchen boasts stainless steel appliances, a center island, and ample natural light. Enjoy cozy evenings by the elegant double-sided fireplace that connects the living and family rooms. Ideally located on a quiet street, just minutes from charming Kleinburg Village, scenic parks, top-rated schools, and convenient amenities. A must-see home in a highly desirable neighborhood! (id:35762)
Exp Realty
301 - 9451 Jane Street
Vaughan, Ontario
Bright & Super Clean 1 Bedroom 858Sqft Suite In Private Low Rise Condo. Walkout 93Sqft Covered Balcony W/Excellent Views Of Wonderland Fireworks Display. Gleaming Laminate Floors Throughout, Spacious Kitchen/Dining Area W/Breakfast Bar, Granite Counters. Very Convenient Parking/Locker Located Steps From Elevator. 2nd Entry Direct To Locker From Garage. Enclosed Private Lounge On 3rd Floor. Amenities: Gym, Library/Entertainment Centre, Card/Meeting Room. (id:35762)
Royal LePage Your Community Realty
66 Stonesthrow Crescent
Uxbridge, Ontario
Elegant 3+2 Bedrm Immaculate Main Level Bungalow (2014), Located On A Sprawling 1+ Acre Estate-Style Property In Highly Coveted & Prestigious Family Friendly Neighbourhood In the Heart Of Goodwood W/Over 4000Sq/F Of Exquisitely Finished & Well-Appointed Luxury Inspired O/C Design Living Space. Greeted By An Exclusive Horseshoe Driveway As You Approach Wrought Iron Fencing On Your Covered Front Porch & Breathtaking Grand Entry Way. Gleaming HW Floors & A Comfortable Ambiance Welcome You Inside To Marvel & Admire High-End Finishes, Fine Chic Detailing & Craftsmanship T/O Including Soaring 9Ft Ceilings, Crown Moulding, Pillars & O/S Custom Doors T/O. A Gorgeous Sun-Filled Living Rm Invites You In W/Cozy New Gas FP Feature & Custom Stone Mantel($20K) O/L The Enormous Backyard Paradise & Opens To The Gourmet Chef Inspired Kitchen Showcasing An O/S Peninsula Island, Breakfast Bar, Lustrous Stone Counters, Electrolux Ss Pantry Fridge, Gas Range & Wine Fridge Plus A W/O To Your Private BY Oasis & Entertainers Delight Perfect For Proudly Hosting Guests W/Stone Interlock Lounging Area, A Beautiful Pergola & Stone Firepit! The King-Size Primary Bedrm Retreat Presents W/5Pc Zen-Like Ensuite Offering Soaker Tub, H&H Sinks, Stone Counters, Glass Shower & Lrg Windows W/California Shutters & An Expansive W/I Closet & Several Lrg Windows O/L Your Very Own Nature Lovers Paradise. Fully Fin Lower Level Offers You 2 Additional Bedrms, Lrg 3Pc Bath, An XL Rec Rm W/B/I Speakers, Games Rm, Cold Cellar & Is Roughed-In For Wet Bar W/30Amp Elec. Outlet & Would Make The Perfect In-Law Suite For All Your Accommodating Needs! Convenient B/I Direct Garage Access From Main Level Laundry/Mudroom Combo Into Your Immaculate Fully Finished Enormous 4 Car Tandem Garage Ideal For Car Enthusiasts & Is Truly The Ultimate Man Cave W/Ability To Accommodate A Hoist & Boasts Stunning Epoxy Flooring, N/Gas Heat Source & Pot Lights T/O. Thoughtfully Designed W/Upgrades & Updates T/O & Luxury Inspired Finishes. (id:35762)
RE/MAX All-Stars Realty Inc.
190 Ridge Way
New Tecumseth, Ontario
Welcome to this stunning home in the sought-after Briar Hill community, perfectly situated on a desirable corner lot that floods the space with natural light. The spacious kitchen features granite countertops, upgraded appliances, and space for a kitchen table. The open-concept living and dining room flows seamlessly with stunning hardwood floors and a cozy fireplace. Step outside to your private balcony with southwest views- an ideal spot to unwind. Off the main living space, you will find the primary suite, complete with a walk-in closet and a beautiful ensuite bathroom. The versatile loft is a bonus space, perfect for a home office or a quiet reading nook. The lower level expands your living area, featuring a large family room with a fireplace and a walkout to a private patio, a spacious bedroom, a 3-piece bathroom, a laundry room, and a massive utility room that offers endless storage. This home is more than just a place to live, it offers a lifestyle. As part of the vibrant Briar Hill community, enjoy your days on the 36-hole golf course, walking the scenic trails, or at the sports dome, which has a gym, tennis courts, a pool, a hockey arena, a spa, and fantastic dining options. Don't miss the opportunity to make this exceptional property your own! (id:35762)
RE/MAX Hallmark Chay Realty
512 Menczel Crescent
Newmarket, Ontario
Welcome to this Beautiful all-brick detached home located in the heart of the family-friendly Summerhill Estate community. Offering 4 spacious bedrooms, 3 bathrooms, and over 3,223 sq ft of living space, this home is designed for comfort and style. Step into a bright and inviting layout featuring a professionally finished basement perfect for a home office, gym, or additional entertainment space. The basement has bathroom Rough-In. The professionally landscaped front and backyard provide a beautiful outdoor retreat for relaxing or hosting. Ideally situated close to major public transit routes, Upper Canada Mall, Southlake Hospital, Costco, Highways 404 & 400, Yonge Street, movie theatres, state-of-the-art Park, and a thriving business centre you're just minutes from everything you need. Don't miss the opportunity to live in one of Newmarket's most desirable neighborhoods, with parks, schools, and everyday conveniences all just around the corner. (id:35762)
Century 21 Heritage Group Ltd.


