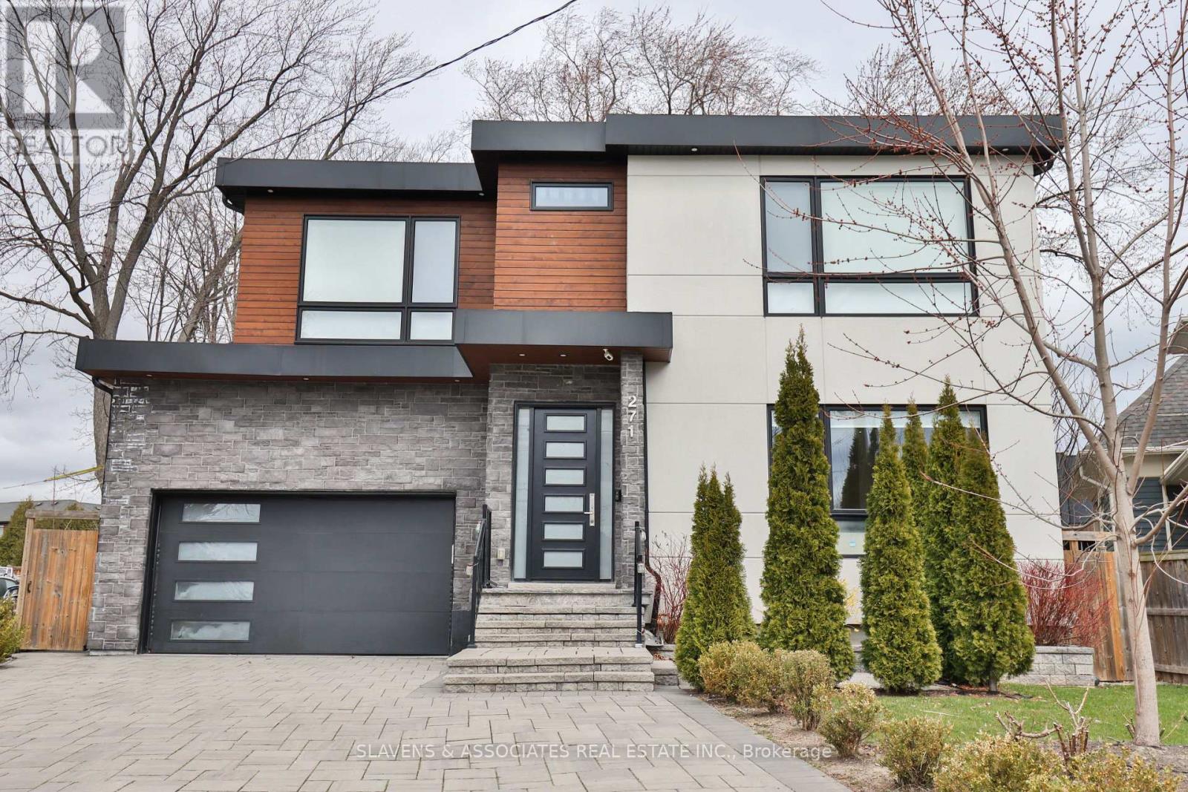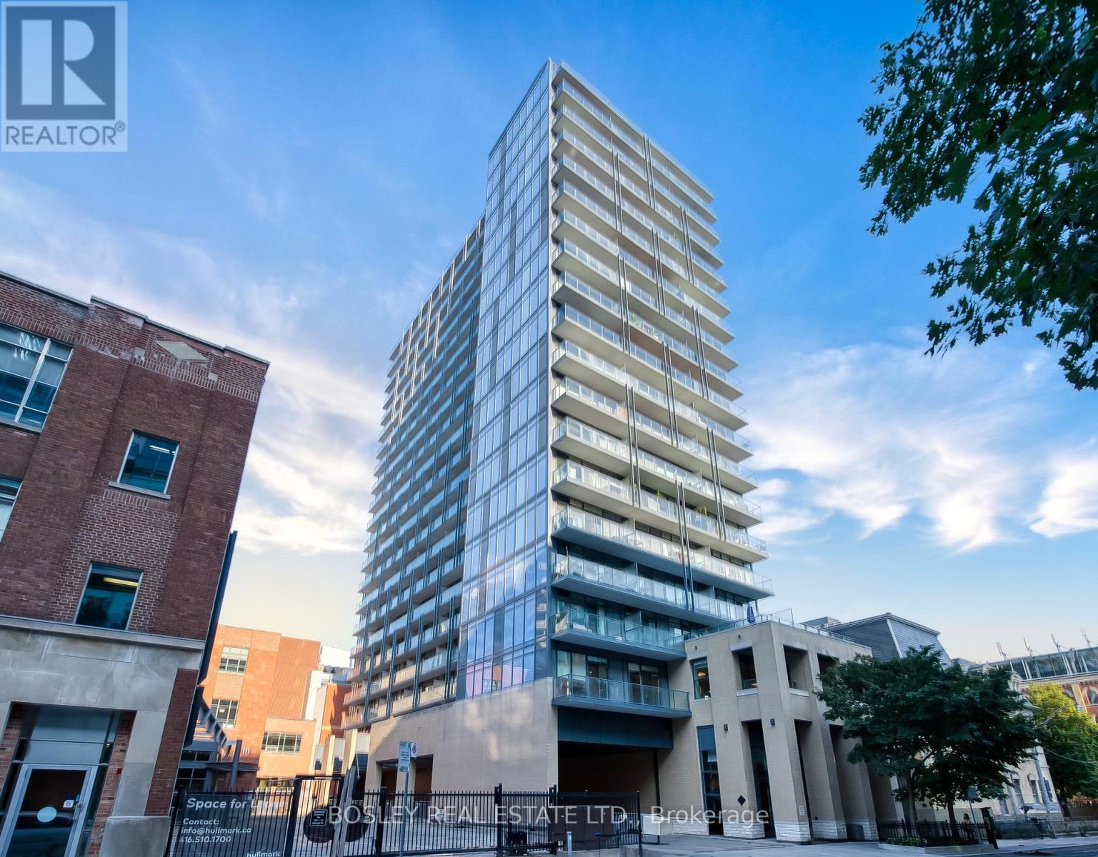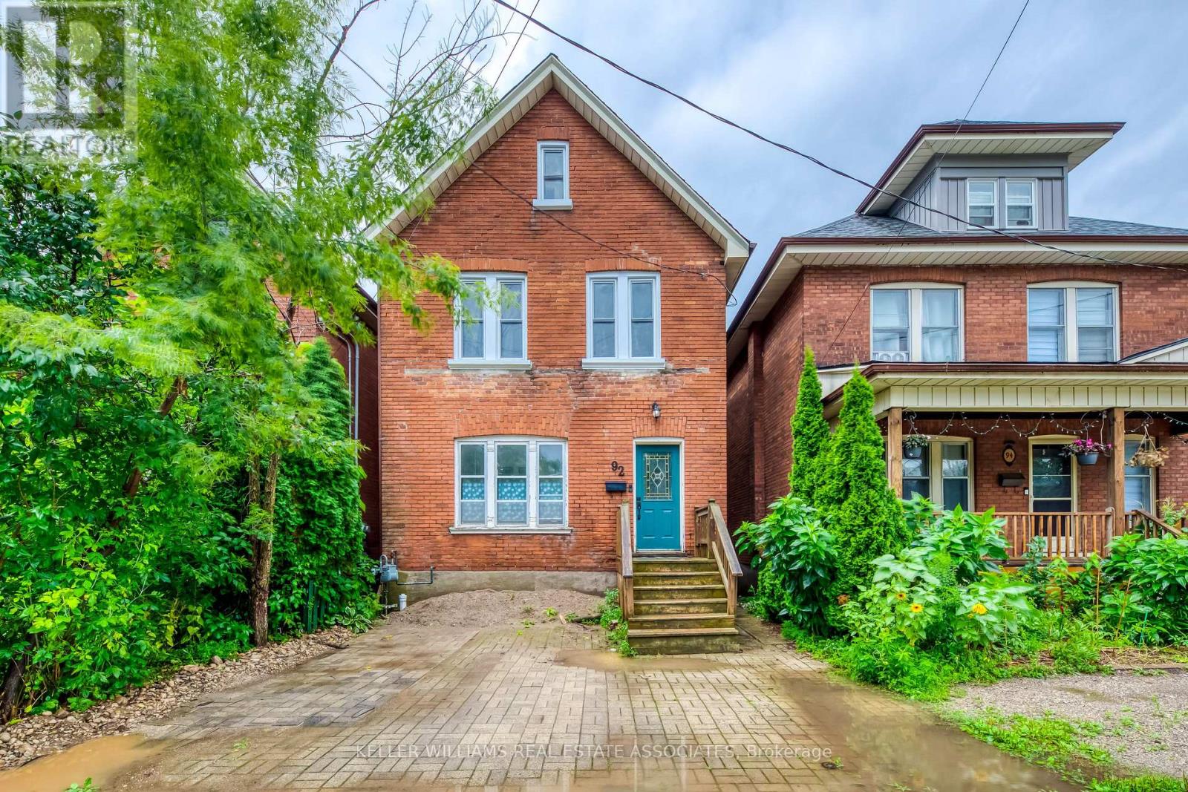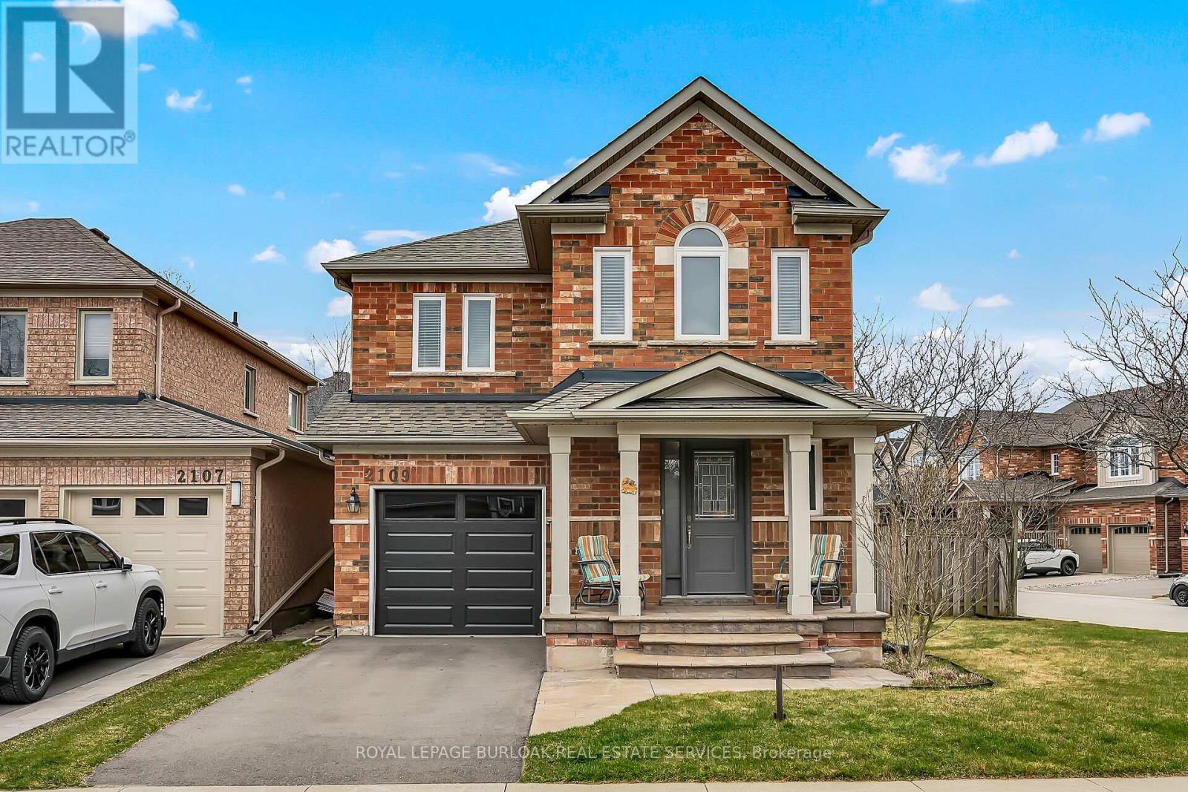35 Gord Matthews Way
Uxbridge, Ontario
This charming 3-bedroom, 3.5-bathroom raised townhome at 35 Gord Matthews Way offers low- maintenance living in a vibrant, family-friendly neighborhood. Located near shopping restaurants, and grocery stores. Beautiful ravine lot overlooking protected land regulated by the LSRCA. With a brick and stone exterior, landscaped walkway, and covered porch, the home has great curb appeal. The open-concept main floor includes a living room with a gas fireplace, a stylish kitchen with quartz countertops, stainless steel appliances, and a herringbone backsplash, plus a dining area that opens to a large deck with sunset views. The spacious principal bedroom includes a walk-in closet and 5-piece ensuite, while two additional bedrooms feature walk-in closets and a shared 4-piece ensuite. Convenient second floor laundry completes the upper level. The fully finished basement offers above-grade windows and a 3-piece bath, den, rec room, and extra storage space. Dont miss this fantastic opportunity (id:35762)
Century 21 Leading Edge Realty Inc.
202 - 103 Roger Street
Waterloo, Ontario
Magnificent Spur Line Common Condo in the heart of Waterloo which offers luxurious and modern living. This Corner Condo unit features 2 bedrooms and 2 full baths, In-Suite laundry, Spacious balcony and one underground parking. The Seagram Suite E is very spacious (approx-969 sf) and very bright with large windows and open concept floor plan. Vinyl plank floor tiles throughout. Kitchen features Stainless Steel appliances (Fridge, Stove, Dish Washer and Built in Microwave Oven), Quartz Countertop and ample cabinet space. This Prime Location Offers Proximity To Wilfrid Laurier University, University of Waterloo, Grand River Hospital, Public Transportation, Highways, Google Headquarters, GO Station, LRT, Conestoga College, parks. walking trails, community center and much more. (id:35762)
Century 21 People's Choice Realty Inc.
912 John Watt Boulevard
Mississauga, Ontario
Nestled in an exclusive and sought-after pocket of Meadowvale Village this one-of-a-kind home offers a perfect blend of elegance and comfort and is perfectly located just steps from the scenic trails of Meadowvale Conservation area. From the moment you arrive, the inviting porch welcomes you inside, setting the stage for a truly special living space. Inside, the soaring 20-foot ceiling in the family room creates an impressive and airy atmosphere. The formal living and dining rooms, both with coffered ceilings, offer a sophisticated space for hosting guests or enjoying intimate dinners. The spacious kitchen is a chef's dream, featuring ample cabinetry, sleek countertops, and a sunny breakfast area with a charming window seat, a perfect spot to enjoy your morning coffee. A convenient main floor laundry room adds to the thoughtful design. Upstairs, the generous primary bedroom is a true sanctuary, complete with a large walk-in closet and a luxurious 5-piece ensuite featuring a jetted tub and oversized shower. Two additional spacious bedrooms and a 5-piece main bath ensure comfort and convenience for the whole family. Outside the beautifully landscaped front and backyards create a tranquil space to relax and enjoy. Thoughtfully designed and tastefully decorated, this home is move-in ready and is as unique as it is beautiful. Bonus heated two car garage. (id:35762)
RE/MAX West Realty Inc.
271 Jennings Crescent
Oakville, Ontario
Beautiful BRONTE! Experience A Picture Perfect Lifestyle In This Modern Custom Built 4+1 Bedroom Spectacular Home With Approximately 4700sqft Of Luxury Living Space. The Oversized Treed Pie Shape Lot Widens To 103 Feet Along The Rear Property Line And Is Perfect To Enjoy Stunning Sunsets & Relaxing Family Afternoons & Weekends. A Wonderful Backyard For A Future Pool With Direct Sunlight Filling The Backyard Throughout The Day. Located On A Quite Treed Crescent Within Walking Distance To Bronte Harbour! The Modern Architectural Design Combines Superior Craftsmanship, Eye Catching Details In A Thoughtful & Functional Layout Which Includes A Main Floor Mudroom Accessible From The 2 Car Garage & Side Seperate Entrance Keeping All Coats & Boots Neatly Out Of Sight. A Butler Pantry Which Services The Kitchen & Dining Room. 2 Laundry Rooms Servicing The 2nd Floor & The Lower Level. Oversized Windows & Multiple Walk-Outs To The Impressive Backyard Blends The Light Filled Interior With The Expansive Outdoor Space. The Homes High-End Luxury Finishes Include: Wide Plank Hardwood Floors, Feature Walls Throughout With Custom Paneling & Cabinetry, Top Of The Line Stainless Steel Appliances, Quartz Counter Tops, A Glass Feature Railing, Custom Lighting, Built-In Speakers & More! Once Upstairs You Will Fall In Love With The Huge Primary Bedroom Which Overlooks The Breathtaking Oversized Backyard And Incorporates A Luxurious Walk-In Closet And Zen Inspired 5 Piece Ensuite Bathroom With Heated Floors. The Lower Level Is Sure To Impress With A Nanny Suite, Media Room And The Large Bright Recreational Room With Walk-Out To The Oversized Backyard. This Wonderful Home Is Situated 9 Minutes To The Bronte GO station, 3 Minutes To The Bronte Harbour, 2 Minutes The Resto's, Shops & Amenities On Lakeshore Blvd And Near The Excellent Public Schools That Bronte Has To Offer: Eastview, Thomas A. Blakelock, Pine Grove. Your Home Search Ends Here! (id:35762)
Slavens & Associates Real Estate Inc.
142 Ural Circle
Brampton, Ontario
The Perfect Start-stylish, Spacious & Move-in Ready! Looking For Your First Home Or A Place To Grow Your Family? This Beautifully Renovated Gem Is Move-in Ready And Full Of Thoughtful Upgrades Over $100k Worth! Every Corner Has Been Updated With Care, Offering A Fresh And Modern Space Where You Can Settle In With Ease. You'll Love The Solid Wood Kitchen, Updated Bathrooms, And Energy-saving Features Like Led Pot Lights, Eco-friendly Toilets, And Energy Star Stainless Steel Appliances. Granite Countertops And A Glass Backsplash Add A Touch Of Luxury, While The Open Layout And Modern Chefs Sink Make Everyday Living A Breeze. This Is More Than Just A House Its A Comfortable, Stylish Home That's Ready To Welcome You And Your Family From Day One. Enjoy All The Modern Appeal Of A New Build Nestled In The Heart Of A Highly Coveted, Established Community W/convenient Access To Shopping, Schools, Hospital, Transit & Major Highways. New Driveway & Interlock Walk. ** This is a linked property.** (id:35762)
RE/MAX Real Estate Centre Inc.
1675 Hawthorn Avenue
Caledon, Ontario
This home is filled with Love and Warm Memories with lots of family and friends for almost 50 years and we Hope you will make this your Forever Home!!! Welcome to this spacious Bungalow in desired Caledon Village on .84 Acre Corner Lot. You will feel the Warmth in this Home upon entering. An Eat-in Kitchen features a Vaulted Ceiling with 2 skylights and the L-shaped Living and Dining rooms allow plenty of Natural Light. The Additional Family room with Cozy Wood Fireplace and Sliding doors provide W/O to Deck & Yard. The French doors enter into the Sunken Sun Room with Gas fireplace and Entrance from Garage. These additions provide ample room to accommodate a large family. The 3 good sized bedrooms and 1 and 1/2 baths complete this level. The basement is partially finished with 2 additional large bedrooms both with above grade windows and plenty of closet space. The Rec Room has a moveable bookshelf that can divide this space for an office, a room for gamers, or whatever your needs are. The large Laundry combined w/Utility room also features Above Grade Windows and could be considered for perhaps adding a Kitchen. There is also huge Cantina/storage to accommodate absolutely everything you could need. Walk-in Closet in Rec Room was originally sized for additional bathroom. Plenty of parking in 2 areas. The front circular driveway (enter off Hawthorn) - 5 cars, and Side driveway (enter off Chester) - up to 10 cars. Updates include Roof 2018, A/C 2022, Insulation 2022, Electrical Panel 2013 - ESA Certified, Sump Pump 2013, Basement Reno 2013, Furnace 2006, some windows, New Septic tiles 1990. Septic is conveniently at the front on the property on the west side of the circular driveway. Property is defined by the Fence and Trees (can tap your Maples trees for your own Maple syrup). Great Commuter access, Walking trails, Golf , so much more in this friendly family neighborhood. (id:35762)
RE/MAX Realty Services Inc.
1904 - 105 George Street
Toronto, Ontario
Desirable Split Bedroom Corner Suite at Post House Condos. The Bright Open Concept Kitchen, Living and Oversized Balcony Are Ideal For Entertaining. The Large Sit Up Island Allows For Plenty Of Extra Counter Space. And Bonus, It Can Be Moved To Create Your Ideal Layout! Both Bedrooms Complete With Floor to Ceiling Windows, And Double Closets. The Buildings Cheerful 24/7 Concierge And Top Of The Line Amenities Establish A Sense Of Community. Theatre Room, Party Room, Outdoor BBQ Area & Terrace, Gym and more! Conveniently located just steps from the King Streetcar, St. Lawrence Market and George Brown College. Short Walk to Both Union Station & The Distillery District. Walk & Transit Score 100, Bike Score 98. (id:35762)
Bosley Real Estate Ltd.
4306 - 125 Blue Jays Way
Toronto, Ontario
King Blue Condos In The Heart Of Entertainment District. 1 Bedroom Plus Den.9 Ft Ceiling. Upgraded Integrated Kitchen With Built-In Appliances. Engineering Wood Floors Throughout. Beautiful View Of The City.24Hr Concierge, Pool, Sauna. Steps To Street Cars, Restaurants, Bars, Bank, Shops And The Financial District. Convenient Location With Walk Score Of 98! (id:35762)
Aimhome New Times Realty
92 Park Avenue
Brantford, Ontario
OFFER ANYTIME!! Welcome to 92 Park Ave, Brantforda beautifully crafted 2.5-storey brick home full of character and space. The main floor features bright, open living areas and a versatile office perfect for remote work or a quiet study nook. Upstairs, you'll find spacious bedrooms, including one extra-large room that can double as a second living room or family hangout. The third-level loft adds even more flexibility with its own full bathroom and office space. Plus, a finished basement with a bedroom, full bath, and walkout to a large deck offers in-law or rental potential. This home truly has it all! (id:35762)
Keller Williams Real Estate Associates
29 Bonsai Lane
Brampton, Ontario
* DETACHED HOUSE WITH 2 BR LEGAL BASEMENT APARTMENT * * NO HOUSE IN FRONT* * CLEAR FRONT POND VIEW*Introducing a rare beauty located in the prime neighborhood of Brampton. Top Reasons to Buy This Stunning Home! 1. Prime Location- Just steps from Mount Pleasant GO Station, making commuting a breeze! 2. Rental Income Potential- A legal 2-bedroom Basement Apartment with a separate side entrance offers great income opportunities. 3. Spacious & Functional Layout - Fully Detached All Brick home offers Living/Dining, Family Room, Kitchen, and four Spacious bedrooms upstairs With an extra room (ideal for a Pooja room or Home Office). 4. Modern Upgrades- Newly installed kitchen cabinets with quartz countertops, Hardwood flooring(Main & 2nd Floor), Oak staircase, Lots of pot lights inside & out, and a freshly painted home ready for move-in. 5. Scenic Views & Outdoor Space- Enjoy a clear front view of a pond & green space and relax on the open balcony from one of the bedrooms.6. Convenient Features- No sidewalk in front, Garage entrance to home, and separate laundries for the main floor & basement. Ideal Affordable Home for First-Time Buyers as well as Investors. Don't miss this fantastic home with great income potential and a prime location! (id:35762)
RE/MAX Realty Services Inc.
21 Dunlop Court E
Brampton, Ontario
**Upper Portion Only** Welcome to your ideal home in Bramptons sought-after Fletchers Meadow! This well-maintained and freshly painted 3-bedroom home is completely carpet-free. Enjoy a spacious kitchen with newer appliances, overlooking the living room and walk-out to the backyard. Conveniently located near parks, schools, shopping, public transit, and Hwy 410. Tenants pay 2/3 of utilities. *Basement rented separately.* Garage can be used storage. No pets and no smoking! (id:35762)
Right At Home Realty
2109 Newell Crescent
Burlington, Ontario
Welcome to 2109 Newell Crescent, a beautifully maintained 4-bedroom, 3-bathroom two-storey home nestled in the highly sought-after Orchard neighbourhood. Situated on a spacious corner lot on a quiet crescent, this home offers both privacy and charm. Enjoy a sun-filled interior with plenty of natural light, freshly painted throughout in modern tones. The open-concept main floor flows into a large backyard featuring a stunning patterned concrete patio, perfect for entertaining or relaxing. The primary bedroom includes a walk-in closet and private ensuite. Additional highlights include ample living space for the whole family. A perfect blend of comfort and location, don't miss this one! (id:35762)
Royal LePage Burloak Real Estate Services












