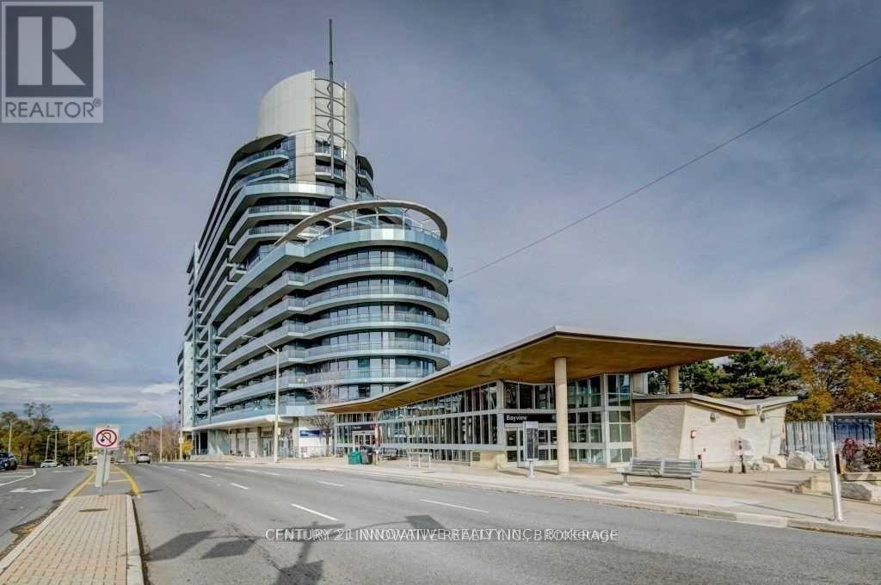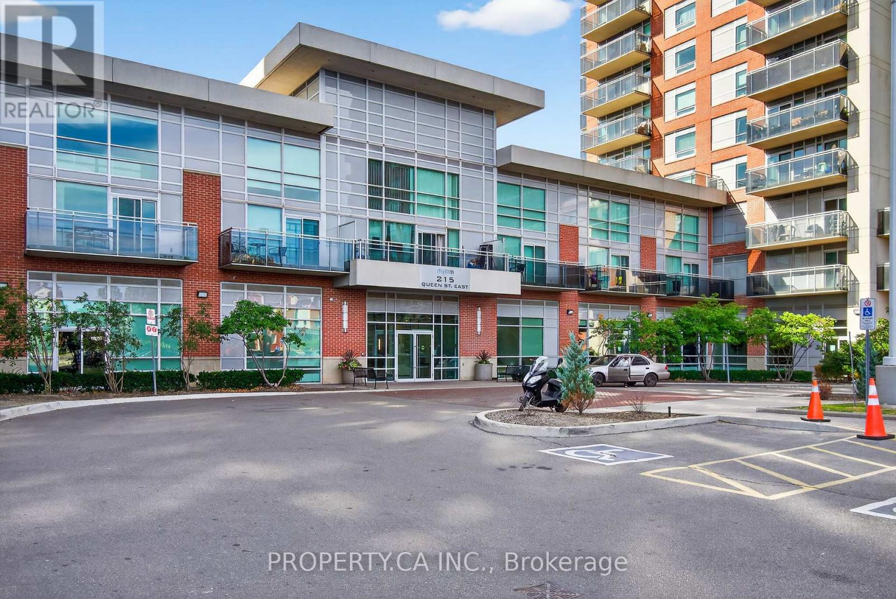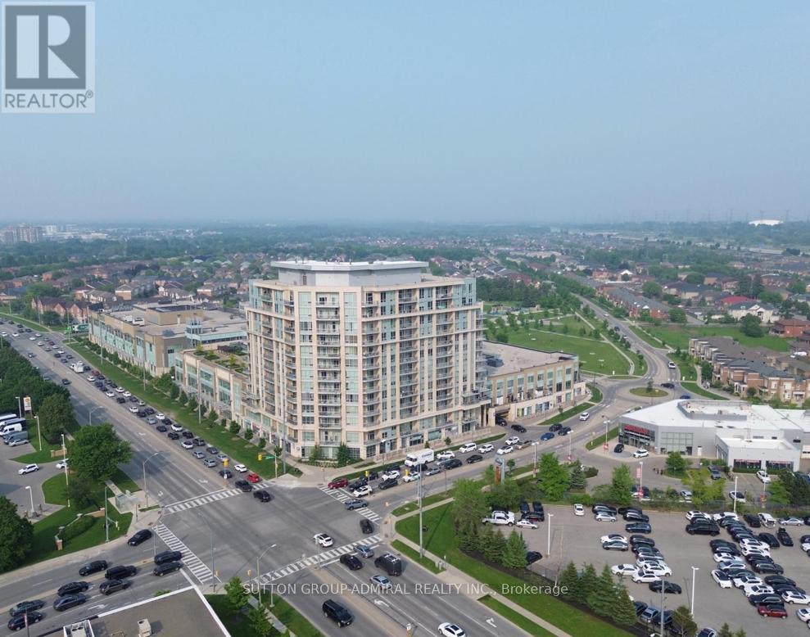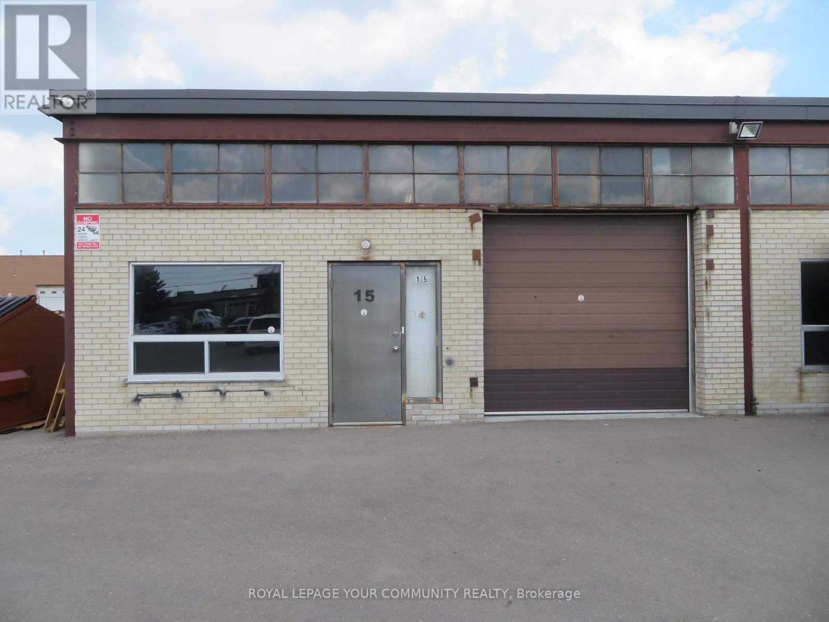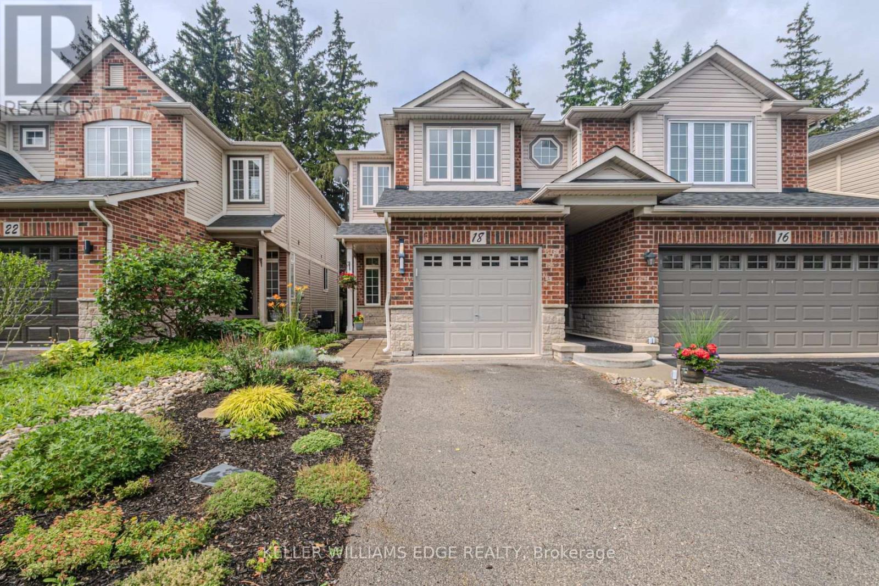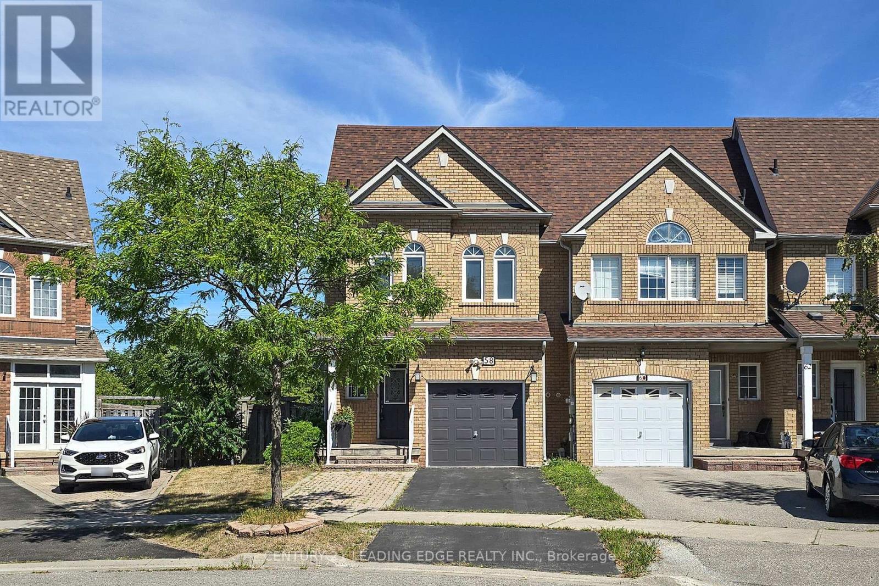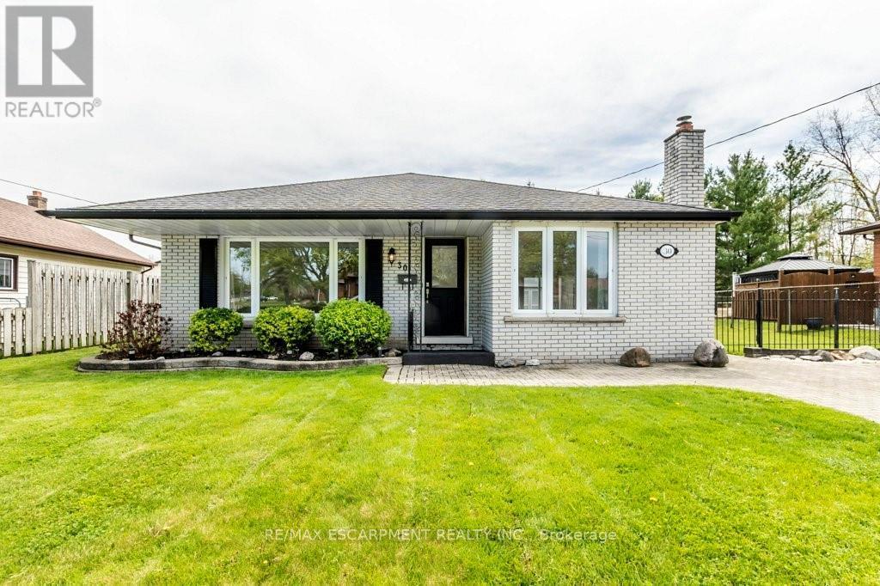Ph1501 - 2885 Bayview Avenue
Toronto, Ontario
Introducing 'The Arc' an award-winning development by the reputable Daniels Corporation. This landmark residence is nestled in the prestigious Bayview Village community. Spacious Penthouse 1 Bed + Den | 1 Full Bath | Over 620 sqft Includes 1 Underground Parking. Open-concept layout with 9' ceilings, floor-to-ceiling windows, and a large balcony with unobstructed east views, filling the space with morning light. The versatile Den can function as a home office or a second bedroom. The modern kitchen features quality cabinetry doors, Granite countertops, flowing seamlessly into the living and dining areas. Ensuite laundry (washer & dryer). This thoughtfully designed unit blends luxury and convenience. Unbeatable Location: Steps to Bayview Subway Station, ideal for downtown commuters or those working from home. Direct stair access to Bayview Village Shopping Centre, home to Loblaws, Pusateris, Starbucks, Shoppers, LCBO, major banks, and a variety of restaurants. Surrounded by top-rated schools, parks, and green space (Bayview Village Park, Hawksbury Park, Rean Park). Close to Hwy 401/DVP, YMCA, and major hospitals. Well-managed building with low monthly fees and fantastic amenities:24/7 Concierge, Indoor Pool, Gym, Steam Room, Party Room, Theatre, Media Room, Guest Suites, Study, Billiards, Huge outdoor terrace with BBQs & seating, Ample visitor parking (surface & underground). (id:35762)
Century 21 Innovative Realty Inc.
611 - 215 Queen Street E
Brampton, Ontario
This bright and modern semi-furnished 1+1 bedroom condo offers an open-concept layout designed for both style and functionality. The spacious primary bedroom features a walk-in closet, while the versatile den can be used as a home office, guest space, or reading nook. Ideally located just minutes from Hwy 410 & 407, major shopping centres, grocery stores, restaurants, schools, and parks, this condo combines convenience with comfort. Residents enjoy access to resort-style amenities, including 24-hour concierge and security, a fully equipped fitness centre, party and media rooms, guest suites, meeting space, and ample visitor parking. Whether you're entertaining, working from home, or enjoying a quiet evening in your private space, this condo offers the perfect blend of urban living and everyday comfort. Don't miss the chance to call this stylish Brampton residence your new home! Unit includes all utilities + Internet. (id:35762)
Property.ca Inc.
2 - 238 Sanatorium Road
Hamilton, Ontario
Stunning renovated (2021) bright basement unit with large windows. Close to all amenities. Utilities not included. (id:35762)
Royal LePage State Realty
Bsmnt Room #1 - 19 Mirrow Court
Toronto, Ontario
This spacious, newly renovated basement unit features one private bedroom and one washroom. The kitchen, living room, and laundry facilities are shared with other tenants. All bedrooms are generously sized and well-maintained. Located within walking distance to the University of Toronto Scarborough Campus and close to Centennial College, schools, recreation centers, libraries, shopping, transit, conservation areas, and parks. Easy access to Highway 401. Additional Details No smoking and no pets allowed Hydro and utilities included Parking not included. (id:35762)
Homelife Galaxy Real Estate Ltd.
5 - 189 Queen Street E
Toronto, Ontario
Welcome to 189 Queen St E, the Boiler Factory Lofts, a boutique heritage conversion with only 11 units! This rare 1 bed, 1 bath true hard loft features exposed brick & beams, soaring 10 ft. ceilings, and oversized windows with lots of natural light. The fully upgraded kitchen boasts tall cabinets to the ceiling, 'Franke' farmhouse sink, 'Grohe' semi-pro dual spray faucet, high-end stainless steel appliances including 'Viking' 4 gas cook top & hood, and a butcher block island providing additional storage and prep space. The kitchen chalkboard wall will inspire delicious recipes and create cherished family memories! Unwind with a glass of wine in your open concept living and dining area complete with a beautiful feature brick wall, stylish wine rack and pre-wired 5.1 surround sound for the ultimate home entertainment experience. The spacious bedroom with view of the future revitalized Moss Park can easily accommodate a king-sized bed and will be a haven for restful evenings. Thoughtful layout includes 2 closets, storage closet, and ensuite laundry. Wait until you experience total zen in your own 243-sqft. private rooftop terrace with striking skyline views: a true urban oasis for relaxing or entertaining. Total convenience with TTC at your door, and the future state-of-the-art Moss Park Community Centre and future subway station across the street! Walk to St. Lawrence Market, Distillery District, Financial Core, Eaton Centre, Berczy Park, and St. James Park. For commuters, only mins away from the Gardiner and DVP! A rare opportunity to own in a closely-knit community where neighbours take pride in their homes combining history, style, and convenience, in one of Toronto's most vibrant locations! (id:35762)
Keller Williams Empowered Realty
401 - 1881 Jane Street
Toronto, Ontario
Fantastic Location! 942 SqFt 2 Bedroom Condo In The Prized Rustic Neighbourhood. Spacious Updated Unit Ready for Your Personal Touch! Kitchen Flows Into An Over Sized Laundry Room. Lots Of Closet Storage Space. Generously Sized 3 Pc Washroom. Large West Facing Balcony. Close To Parks And Recreational Trails, Shopping, Grocery, Hwy 401/400, And TTC Transit At Your Doorstep. 1 Parking & 1 Locker! (id:35762)
Keller Williams Referred Urban Realty
625 - 8323 Kennedy Road
Markham, Ontario
Welcome to this beautifully updated 1-bedroom condo at THE RESIDENCES of South Unionville Square, ideally located at the sought-after intersection of Kennedy between Highway 7 and 407.This unit offers the perfect combination of convenience and comfort, featuring a sleek kitchen with new contemporary cabinets, stainless steel appliances, and a stunning stone backsplash that seamlessly integrates with the countertops. The open concept living and dining area boasts brand new laminate flooring, creating a warm and inviting atmosphere throughout.Step out onto your private balcony and enjoy tranquil views of the terrace perfect for morning coffee or evening relaxation. The renovated bathroom showcases modern finishes. Newer washer and dryer.With its updated features, prime location (easy access to major highways, public transit, and nearby business hubs), the mixed-use complex features residential, office, and retail spaces, makes it ideal for both living and working. It's in a family-friendly area with top schools,parks, amenities like shopping, dining, and recreational options, and serene balcony view, this condo is an ideal opportunity for first-time buyers, downsizes, or anyone seeking a move-in-ready home. Don't miss out on this gem. (id:35762)
Sutton Group-Admiral Realty Inc.
1202 - 633 Bay Street
Toronto, Ontario
Discover urban living at its finest in this beautifully renovated 1-bedroom plus solarium condo at the prestigious Horizon on Bay. Offering approximately 631 square feet of bright and functional space, this unit is perfect for professionals or couples seeking a dynamic city lifestyle.The thoughtfully designed layout includes a sunlit bedroom and a generous solarium with a sliding door ideal for a home office or creative studio. The open-concept living and dining area is enhanced by modern laminate flooring, while the upgraded kitchen provides both style and practicality. A full 4-piece bathroom, in-suite laundry, and included appliances (fridge, stove, dishwasher) complete the suite.Move-in ready and designed for comfort, the rent conveniently covers all utilities: heat, hydro, water, and central air conditioning delivering excellent value in one of Torontos most sought-after neighborhoods. Residents of Horizon on Bay enjoy an impressive range of amenities including a 24-hour concierge, rooftop garden with BBQs and hot tub, indoor pool, fully equipped fitness centre, sauna, squash court, half basketball court, and visitor parking.Located in the vibrant Bay Street Corridor with a near-perfect Walk Score of 99, you're steps from Dundas Subway Station, Eaton Centre, TMU, Toronto General Hospital, SickKids, and the Financial District. Enjoy proximity to cultural hubs like Queens Park and Nathan Phillips Square, as well as an endless array of restaurants, cafes, shops, and nightlife.This exceptional suite blends contemporary finishes, top-tier amenities, and an unbeatable location everything you need for the ultimate downtown Toronto lifestyle. Don't miss this opportunity *schedule your private viewing today!* (id:35762)
Regal Realty Point
15 - 104 Kenhar Drive
Toronto, Ontario
End Industrial Unit in a professionally managed multi-tenant building. Close to proximity to Highway 400, 407 and public transit. Property features 1 drive-in door, open area, 1 private office, and 1 washroom. Heat and Water is included in rent. Tenant is responsible to pay for Hydro and to maintain in full force Tenant Insurance with a minimum of $2 million dollar liability. (id:35762)
Royal LePage Your Community Realty
18 Sunnycroft Court
Hamilton, Ontario
Welcome to 18 Sunnycroft Court, a beautifully maintained freehold Semi Detached house. Located in the heart of the sought after Waterdown Community, this spacious 3 bedroom 3 bath home is move in ready. Enjoy your coffee on a private deck overlooking the nicely landscaped backyard. On the main level you will find an open concept kitchen with breakfast bar overlooking the living room. Upstairs features 3 large bedrooms. The primary bedroom has a ensuite bathroom and lots of closet space. Fully finished downstairs with an additional washroom. Freshly painted walls and brand new carpet, this home will surpass your expectations. Just a short walk to shops, parks, groceries and schools. This lovely freehold semi detached house is a great family home. Perfect for a growing family. (id:35762)
Keller Williams Edge Realty
58 Redkey Drive
Markham, Ontario
*** Townhome Meets Detached-Home Style Living! Step Into This Rare Gem In Milliken Mills East - A Spacious 4-Bedroom, 4-Bathroom Townhome Boasting Nearly 2,850 Sq Ft Of Family-Friendly Living. Enjoy The Largest Lot On The Street, Featuring A Rare And Incredible Backyard Oasis With A Massive Raised Deck Perfect For Summer Entertaining, Relaxing Sunsets, And Private Family Gatherings. The Fully Fenced Yard With Side Gate Access Provides Space And Privacy Rarely Found In Townhome Living.Inside, The Thoughtful Layout Is Designed With Families In Mind. The Main Floor Features Open-Concept Living And Dining Rooms With Backyard Views, A Large Breakfast Area, And A Convenient Laundry/Mudroom With Direct Garage Access. Upstairs, The Generous Primary Suite Boasts A 3-Piece Ensuite And His & Hers Closets, While Three Additional Bedrooms Provide Ample Space For Family And Guests.The Finished Walkout Basement With A Separate Entrance And 3-Piece Bath Adds Versatility Perfect For In-Laws, Extended Family, Or Potential Rental Income.Located In An Amazing Markham Neighbourhood, You Are Just Steps To Local Parks, And Minutes To Highways 7 & 407, Unionville & Centennial GO Train, Markville Mall, Top Schools Including Randall PS And Father McGivney Catholic High School, Plus York University Markham Campus. (id:35762)
Century 21 Leading Edge Realty Inc.
30 Terrace Avenue
Welland, Ontario
Charming 3-Level Backsplit Perfect Family Home in a Quiet, Convenient Location! Welcome to this beautifully maintained 3-level backsplit offering a perfect blend of comfort, functionality, and outdoor enjoyment. Located in a quiet, family-friendly neighborhood with no rear neighbours, this home is ideal for families looking for privacy without sacrificing convenience. Step inside to discover a bright and spacious layout featuring 3 generously sized bedrooms and a full 4-piece bathroom. The original carport has been thoughtfully converted into a cozy family room with numerous windows and sliding door access to the backyard along with a gas fireplace, adding valuable living space perfect for entertaining or relaxing. The eat-in kitchen is a delight, complete with gas stove, tube lighting for natural brightness, and plenty of space for family meals. The fully finished basement offers even more room to grow, with a large rec room, home office, or guest space. Central vac rough-in adds future convenience. Freshly painted throughout, updated light fixtures and electrical switches. Outdoor living is a dream with this property! Enjoy a fully fenced large backyard, mature trees in the back, lots of wildlife, and a stunning above-ground pool with a spacious deck featuring built-in seating professionally opened and closed every year. You'll also find a large shed and two additional storage sheds to keep everything organized. The triple-wide interlock driveway offers ample parking for multiple vehicles. All this is located close to parks, shopping, and public transit, making everyday life a breeze. Dont miss your chance to own this lovingly cared for home in a peaceful setting with all the right features! Some photos are virtually staged. (id:35762)
RE/MAX Escarpment Realty Inc.

