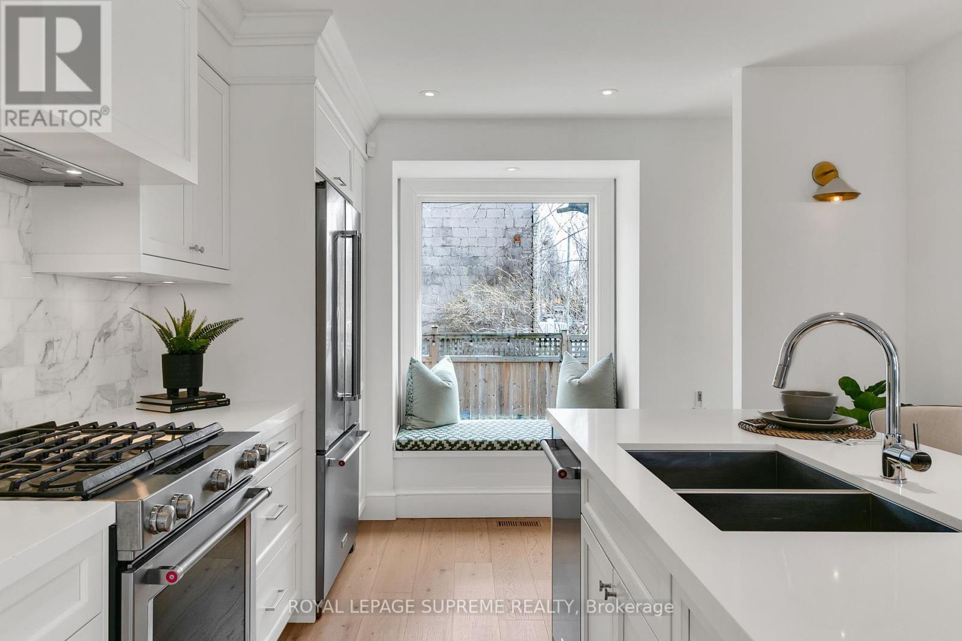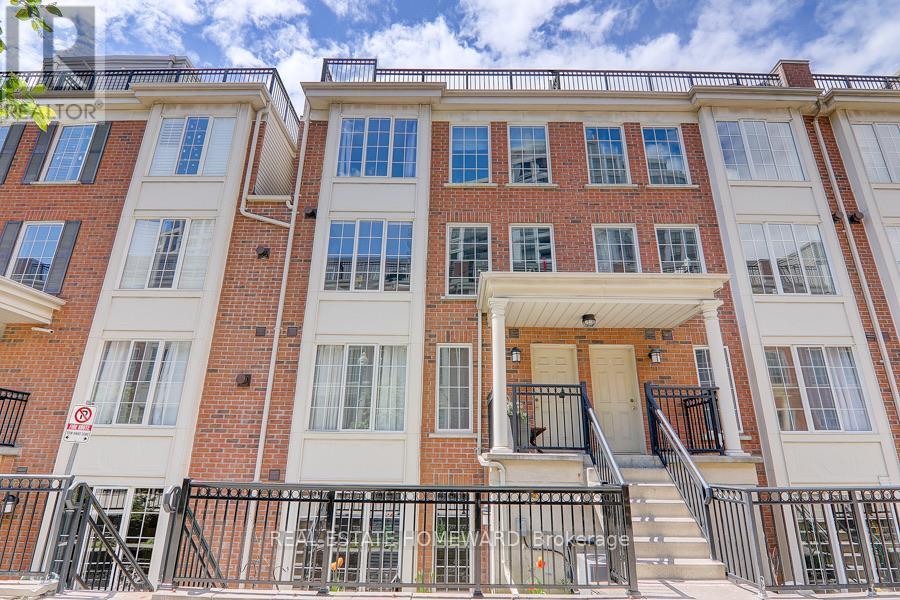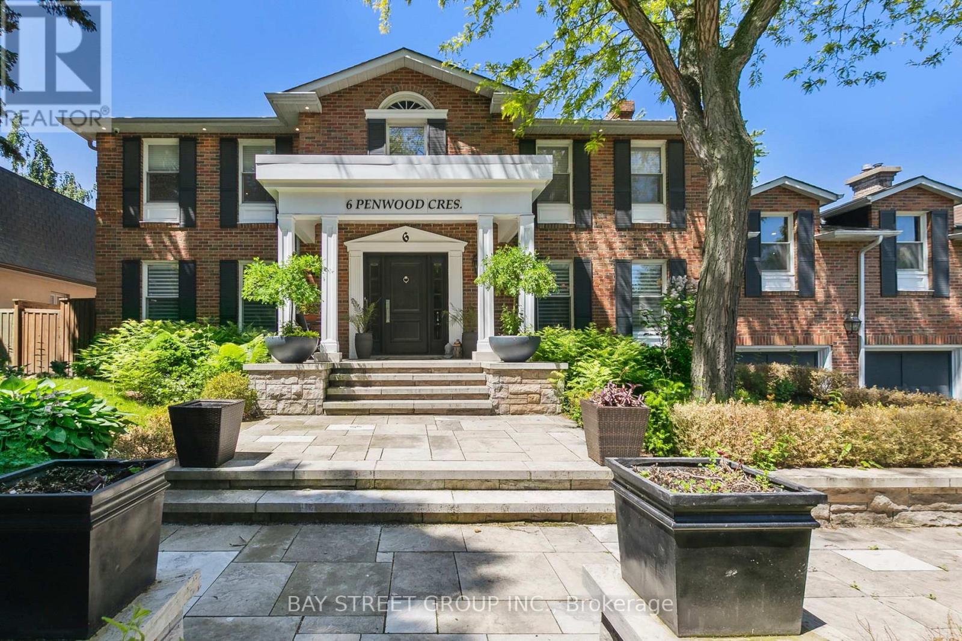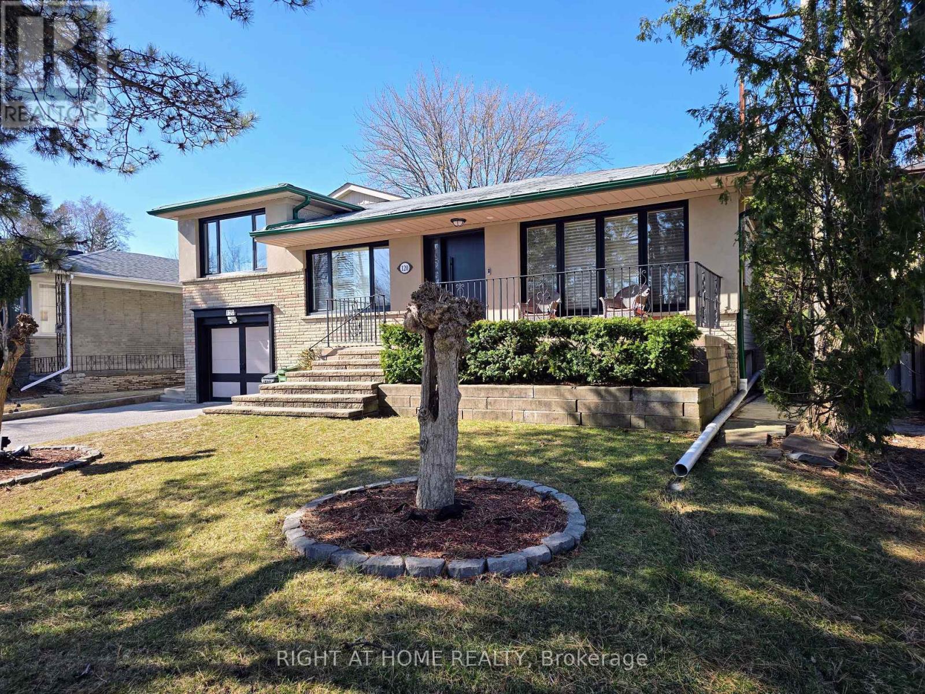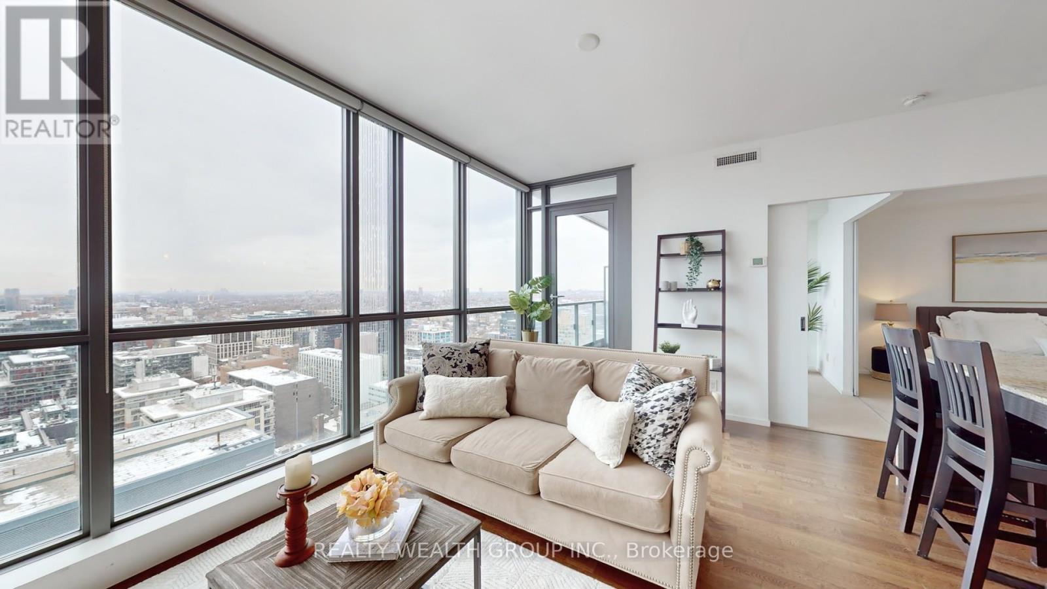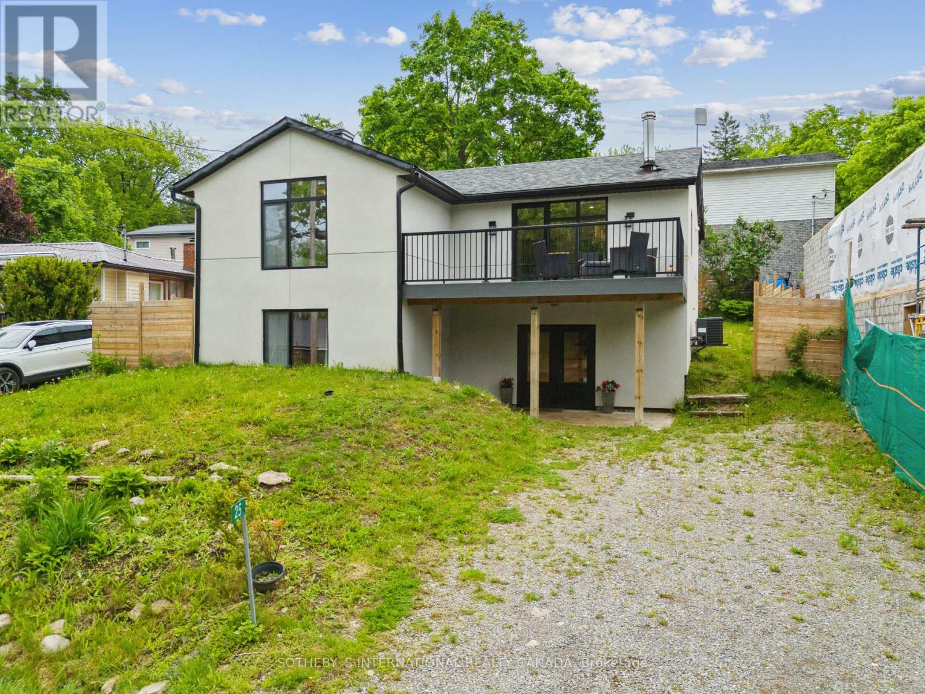208 - 25 Maitland Street
Toronto, Ontario
*Public Open House Sat/Sun May 3&4 2-4PM!*Who Doesn't Adore A Fabulous Cosmopolitan? We Do! Whether You're Craving To Make A Fresh Splash In Condo Living Diving Into Its Rooftop Terrace Pool Or Quench Your Thirst Mixing It Up At Any Of The Many Local Bars & Restos Steps From This Centre-Of-It-All Boutique Residence, A Destination Of Choice For Buyers Seeking The Trifecta Of AAA Location, Generous Square Footage (785sf!) & Superb Value Is The Gentrifying Cosmopolitan Condominium! Steps From Yonge, Church & The Wellesley Subway Station, This Well-Appointed, Well-Managed ($3.6Mil Reserve Fund) Amenity-Rich 17-Storey 168-Suite Old-School Understated Luxe Condo Features 1 Of The Best Concierges In Toronto. R U Looking For A Future Value Added Benefit? This Stylishly Upgraded 1Bed+Den (Optional 2 Bedroom) NW Facing Suite Will Soon Enjoy Lush Bucolic Park Vistas Under Toronto's Yonge St Linear Park Expansion! Wow! Would You Like This Cosmopolitan Treat? (id:35762)
Bosley Real Estate Ltd.
1 Martin Crescent
Toronto, Ontario
Step into luxury living with this stunning, designer-inspired home that seamlessly blends style, comfort, and convenience. From the moment you walk through the door, you're welcomed by a bright, open-concept main floor filled with natural light. The gorgeous eat-in kitchen features a large island perfect for entertaining, built-in shelving, high-end appliances, and automatic blinds throughout for that sleek, modern touch. Cleverly designed window bench storage offers both functionality and charm. Need more storage? There's a large closet under the stairs with built-in shelving. Off the kitchen, you'll find a convenient side entrance leading to the backyard, a fully fenced, natural stone patio landscaped oasis featuring a sprinkler system, a private parking spot, and a garden shed. Whether entertaining, gardening, or just soaking in the fresh air, this space will surely impress. Upstairs, you'll find three spacious bedrooms, including a primary bedroom retreat featuring a large window, vaulted ceilings, wall-to-wall built-in closets, and a beautifully appointed 4-piece bath that completes this level. The well-thought-out lower level provides a side entrance from the private drive and backyard, leading to a mudroom with heated floors perfect for those chilly Toronto days. There's ample space for a home office, workout area, or additional storage, plus a sleek 3-piece bathroom to round out the space. Location? It's unbeatable. In this Davisville gem, you're just steps away from Bayview shops, restaurants, TTC, parks, community centre, and tennis courts. Plus, you're surrounded by top-rated public schools, including highly rated Maurice Cody, with everything you need right at your doorstep. Meet your match on Martin Crescent, a home truly made for you. (id:35762)
Royal LePage Supreme Realty
242b Finch Avenue E
Toronto, Ontario
Your Dream Home Awaits at North 88! Start your next chapter in this beautiful, freehold townhome (no maintenance fees!) nestled in the family-friendly Bayview/Finch neighborhood. This bright and inviting home features an open-concept main level living space with 9-foot ceilings, perfect for creating lasting memories. The modern kitchen, with its large center island and upgraded Bosch stainless steel appliances, makes mealtime a joy. Two spacious bedrooms on the second floor offer plenty of room for kids or guests, while the private third-floor primary suite provides a peaceful retreat with its own spa-like 5pc ensuite. The finished basement adds extra living space for playtime or a home office. Enjoy the convenience of a direct bus route to Finch subway station and easy access to schools, parks, shops, restaurants and highways. This is your chance to own a stylish and affordable home in a sought-after community! (id:35762)
Homelife/bayview Realty Inc.
350 - 3 Everson Drive
Toronto, Ontario
Stunning Open Concept Upper Unit 2 Bedroom + Den, 2 Bath, Fully Renovated Townhome. Spacious 1125 Sf Interior + 330 Sf Private Rooftop Patio In Desirable Yonge/Sheppard Area. Bright, East Facing, Professionally Renovated Top To Bottom including 2 Bathrooms w/ High-End Finishes, Pot Lights, Samsung S/S Appliances, Quartz Countertop, Marble Back Splash, Large Custom Kitchen Cabinets, Vinyl Plank Flooring, Gas Fireplace, New Paint, 2 Wall Mounted Flat Screen TVs. Complete Replacement Of Kitec Plumbing With City Permit and Approval, A/C, Tankless Water Htr, 1 Underground Parking Owned, 1 Storage Locker. **Condo fees incl. All Utilities (Gas, A/C, Hydro, Water), Common elements, Building Insurance, 1 Parking and 1 Locker!** Steps away from Park, 2 Subway Lines, Groceries, Shops & Restaurants On Yonge St, Schools And 401. Location, Location, Location & Lifestyle, A Must See!!! (id:35762)
Real Estate Homeward
6 Penwood Crescent
Toronto, Ontario
Backing onto the rolling serenity of Windfields Park with rare 84-ft frontage and 6000+ sqft of living space (4286 sqft + bsmt), 6 Penwood Crescent is more than a luxury home, its a legacy in the making. Situated in the prestigious Bayview & York Mills enclave, this residence blends timeless design, natural beauty & refined family living with unmatched privacy & comfort. A grand marble foyer welcomes with grace & presence. A sweeping staircase with artisan ironwork, framed by natural light from an overhead skylight, sets the tone for the thoughtful craftsmanship throughout. Lustrous chestnut-toned hardwood flows through a cozy yet formal living space. The elegant family room, with custom built-ins & fireplace, opens to breathtaking park views where every season feels like a painting. Coffered ceilings, curated lighting & classic wainscotting add layers of sophistication. At the heart of the home is a chef's dream kitchen, featuring built-in stainless appliances, a generous island & a breakfast area that walks out to a private deck framed by mature trees & parkland. A formal dining room & an oversized office offer flexibility for gatherings & focused work. Upstairs, four spacious bedrooms provide peaceful retreat. The primary suite is an elegant escape with panoramic park views, a generous walk-in closet & a spa-inspired ensuite designed for a restful haven. The ground-level walkout basement is built for wellness & entertaining, featuring a gym or guest room, bright rec area with fireplace & bay window w/ designer bench, a vintage-style bar, curated wine cellar & tranquil cedar sauna. Step outside to your own private sanctuary: a sparkling in-ground pool, expansive deck & lush landscaping, all with no neighbors in sight. Minutes from the Bridle Path, Edwards Gardens, Shops at Don Mills, Hwy 401, DVP & top-tier schools including Denlow P.S. & York Mills C.I. (id:35762)
Bay Street Group Inc.
120 Santa Barbara Road
Toronto, Ontario
Rarely offered, fully renovated luxury home featuring 5 bedrooms, 4 bathrooms, and over 3,700 sq. ft. of exceptional living space. This spectacular family residence offers three walk-outs, an in-law suite with a separate entrance, and two newly renovated kitchens equipped with a built-in oven.Additional upgrades include an updated backflow preventer valve, new interlocking in the backyard, blown insulation top up in attic and an automatic lawn sprinkler system. The home is thoughtfully designed with two lower levels, highlighted by one stone-wall wood-burning fireplace,Large home theater room, one electric fireplace, and a stunning, expansive skylight.Enjoy outdoor privacy with a fully fenced, luxuriously landscaped yard. The property boasts a double and extended driveway, ideal for multiple vehicles. The impressive master suite includes a spacious walk-in closet, a luxurious 6-piece ensuite, and a private walk-out balcony. This is an extraordinary opportunity to own a truly exquisite home.Open House May 3 Sat 2-4Pm-May 4 Sun 2-4Pm (id:35762)
Right At Home Realty
74 Dutch Myrtle Way
Toronto, Ontario
Welcome to 74 Dutch Myrtle Way, a stunning three-storey townhouse nestled in the highly desirable Don Mills and Lawrence neighbourhood, within walking distance to the Shops at Don Mills. This spacious and sun-filled home offers three generously-sized bedrooms and four beautifully updated bathrooms. The renovated eat-in kitchen features quartz countertops, stainless steel appliances, and charming views of the front courtyard. The open-concept living and dining areas are perfect for entertaining, with a walkout to a private deck, and a beautifully landscaped backyard oasis, a rare find in this urban setting. Upstairs, the primary bedroom features two closets and a luxurious 3-piece ensuite. The second bedroom includes a double closet and a 4-piece ensuite. The third-floor bedroom provides added privacy, perfect for a guest room, office, or studio space. The third level offers access to a stunning rooftop patio with scenic views, ideal for a morning coffee or evening cocktails. The lower level includes a cozy family room with an electric fireplace and above-grade windows, a 2-piece bathroom and direct access to the garage. **Pets Allowed** Don't miss this exceptional opportunity to own a turnkey home in one of Toronto's most desirable communities. (id:35762)
Royal LePage Signature Realty
Studio On Main Floor - 14 Tim Jacobs Drive
Georgina, Ontario
$$$ spent on a newly renovated huge bright studio plus a good size den with big wardrobe sitting on the main floor of the detached house. This studio was used to be a warm and cozy family room with a built-in natural gas fireplace and hardwood flooring. It features a separate entrance from the garage, exclusive use of a 3pcs bathroom and kitchen and laundry set. A customized carpet will be put on the hardwood floor before tenant's moving-in. All the walls are newly painted. The kitchen was newly installed with new cabinet and Quartz counter, new sink and marble mosaic backsplash, regular size range with new powerful range hood, counter top microwave, new Led Pot Lights, full size high end Samsung front load washer/dryer. The new 3pcs bathroom features with marble wall, floor and shower niche. Each window has been installed blind or zebra shade are installed for your privacy. Excellent location, minutes to Walmart, bank, and supermarket, restaurant and hwy404. Tenant pays rent and 1/4 of the utilities(water, electricity, gas and hot water tank rental) of the whole house. One parking on the driveway is included. Tenant is Responsible For His or Her Parking Spot's snow removal. The studio is ready for you to move-in and enjoy. (id:35762)
Aimhome Realty Inc.
140 Old Plank Road
Drummond/north Elmsley, Ontario
BEAUTIFULLY LANDSCAPED, WELL MAINTAINED, TRANQUIL + CONVENIENT, THIS GORGEOUS SQUARE TIMBER LOG HOME IS SET ON A PICTURESQUE 39 ACRES, ONLY 3 MINUTES TO DOWNTOWN PERTH! HOSTING 3+1 BEDROOMS WITH A 4PC BATHROOM AND PRIMARY ENSUITE THIS COUNTRY CLASSIC HOME HAS A SPACIOUS OPEN CONCEPT LAYOUT. KITCHEN AND LIVING AREA WITH MAGAZINE VIEWS OF THE SUNRISE ON YOUR BACK DECK AND SUNSETS ON THE FRONT COVERED PORCH. UNWIND IN THE HOT TUB AS YOU SOAK BENEATH A BLANKET OF STARS - ENJOY PURE RELAXATION UNDER THE NIGHT SKY! AFTER DARK THERE IS A SCREENED-IN SUNROOM OFF THE HEATED 24' X 30' DOUBLE GARAGE AS WELL AS TWO OVER HANGS (CARPORTS) FOR EXTRA COVERED STORAGE. YOU WILL LOVE THE UNIQUE CAMP/ CABIN LOCATED AT THE REAR OF THE PROPERTY, EQUIPPED WITH A WOOD STOVE AND HOOK UPS FOR A GENERATOR WITH LOTS OF SPACE FOR YOUR GUESTS. INDULGE IN THE SERENITY OF THIS RARE AND REFINED RETREAT, NESTLED IN NATURE'S QUIET EMBRACE. (id:35762)
Right At Home Realty
2709 - 8 Charlotte Street
Toronto, Ontario
Welcome to The Charlie Condos, the crown jewel of King West living! This stunning unit is perfect for urban dwellers seeking contemporary design, vibrant amenities, and unobstructed sunset views over Lake Ontario. With floor-to-ceiling, wall-to-wall windows, enjoy breathtaking southwest views of both the city skyline and the lake. The open-concept layout features a spacious granite island, ideal for a modern eat-in kitchen or entertaining guests in style. Thoughtfully designed with smooth ceilings and sleek finishes throughout, this unit is both stylish and functional. Residents enjoy top-tier building amenities, including an oversized locker, 24-hour concierge, secure fob-access elevators, a rooftop pool with panoramic views, a state-of-the-art fitness center and yoga studio, a sophisticated piano lounge, a TV/billiards room, BBQ area, and an elegant dining and party room for hosting. Located in the heart of King West, you're just steps from Toronto's premier dining, nightlife, and cultural destinations. Extras include upgraded finishes, smooth ceilings, and an XL locker. This is a rare opportunity in one of the city's most desirable buildings, act quickly to take advantage of this exceptional offering. High-quality condos like this one hold their value and remain in demand year after year. (id:35762)
Realty Wealth Group Inc.
25 Silver Birch Street
Kawartha Lakes, Ontario
Escape to the wonderful waterfront community of Thurstonia! Luxe Scandi-inspired four-season home just under 1800 square feet of total living space with 4 bedrooms and 2 bathrooms. Renovated top to bottom in 2022 with high quality finishes. Bright and airy, high ceilings, beautiful stucco exterior and black framed windows. Engineered hardwood floors throughout and oak staircase, composite deck off dining room with aluminum railings. Gorgeous kitchen with stainless steel appliances, quartz counter, marble backsplash. Wood stove in the dining room, main floor laundry, pax closets in the primary bedroom and hallway. New exterior and interior doors, updated hardware, baseboards and trim. Central air added plus, deck and new fence in the backyard. The village of Thurstonia has two public beaches with weed free swimming and north west exposure for blazing sunsets. Public boat launch and marina with dock spaces to rent. Only 20 minutes to Bobcaygeon and Lindsay. An hour and a half from the Greater Toronto Area (GTA). Offers anytime. (id:35762)
Sotheby's International Realty Canada
3801 - 3883 Quartz Road
Mississauga, Ontario
MCity 2 in Mississauga by Square One. This condo offers a prime location, residents can enjoy easy access to all of amenities, including shopping, restaurants, parks, and public transportation, making it an ideal choice for those seeking a vibrant and dynamic lifestyle. Step inside this contemporary 2-beds plus Media 2 baths unit, where floor-to-ceiling windows flood the living space with natural light and provide stunning views of the cityscape. The open-concept design seamlessly connects the living, dining, and kitchen areas, creating a spacious and inviting ambiance for both relaxation and entertainment. The modern kitchen is equipped with state-of-the-art appliances, sleek cabinetry, and elegant countertops.. (id:35762)
Century 21 Miller Real Estate Ltd.


